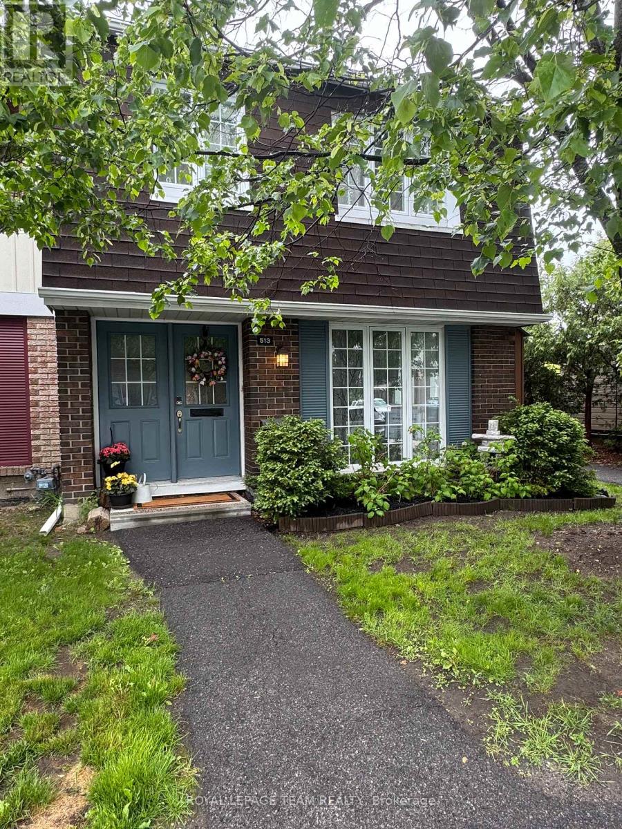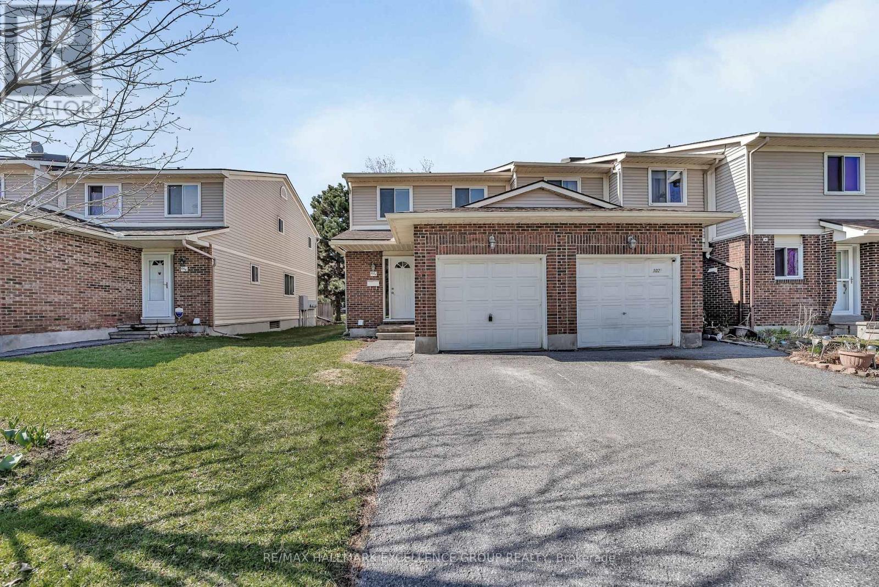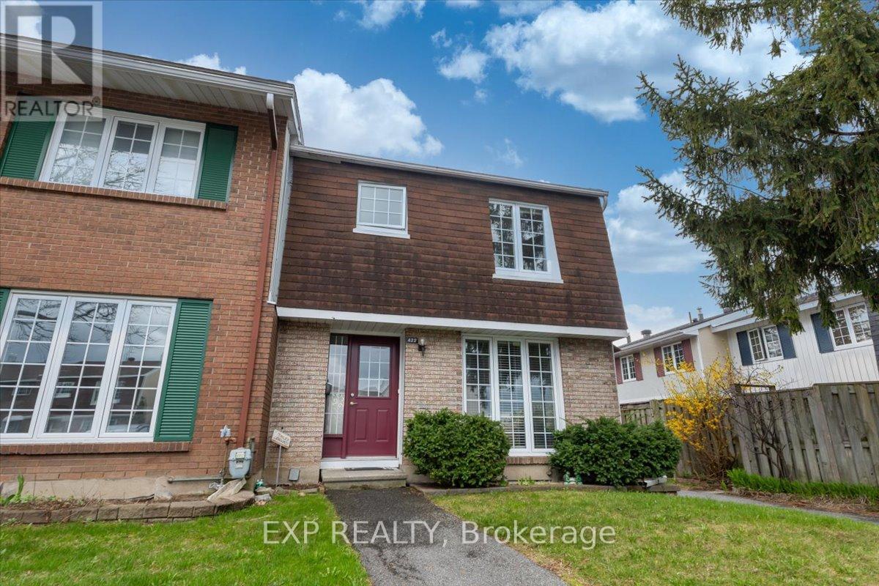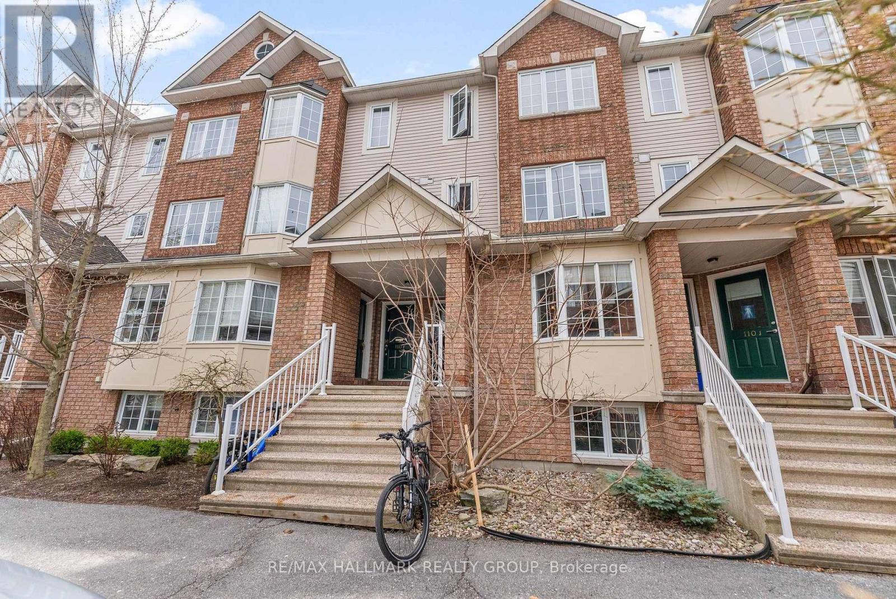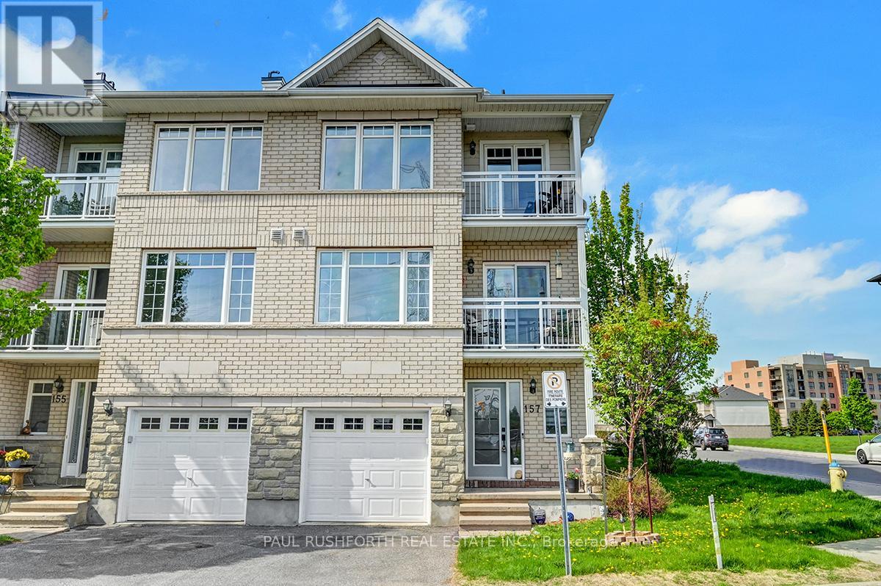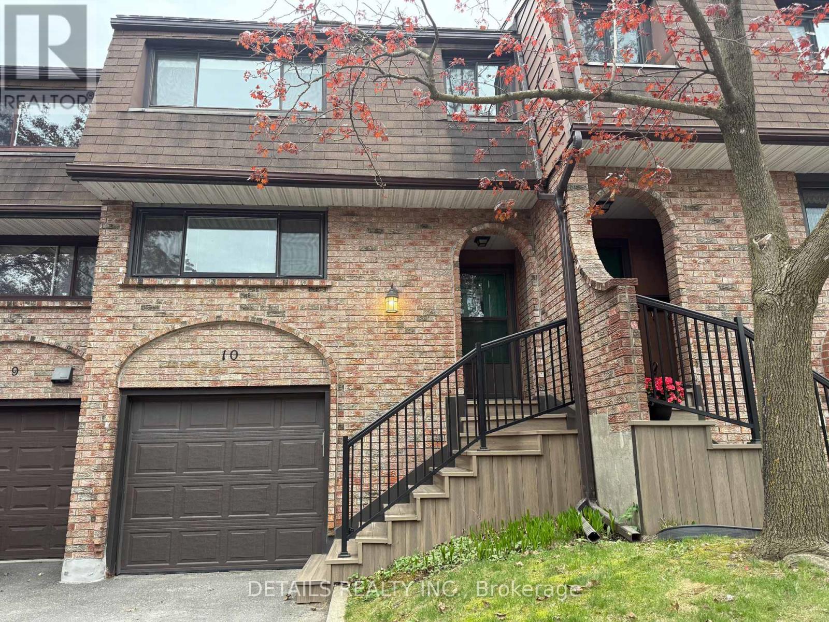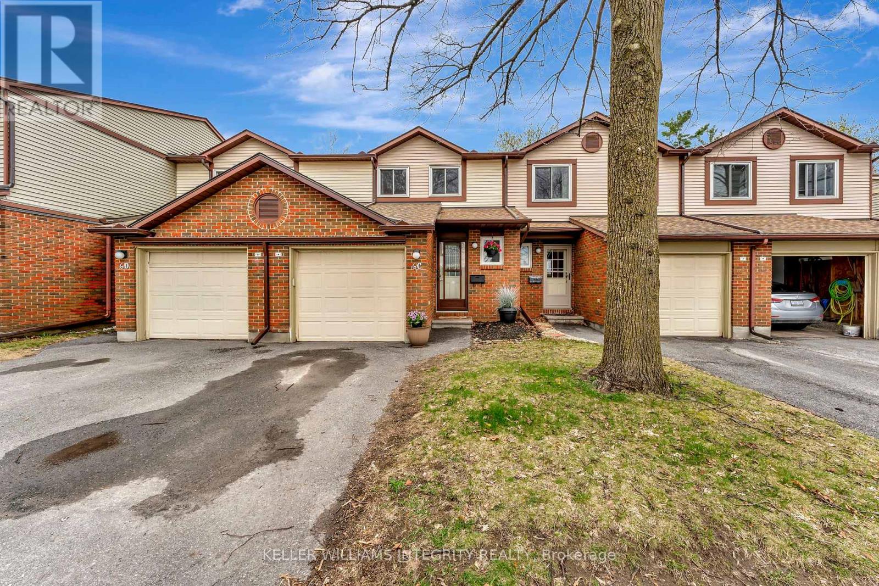Free account required
Unlock the full potential of your property search with a free account! Here's what you'll gain immediate access to:
- Exclusive Access to Every Listing
- Personalized Search Experience
- Favorite Properties at Your Fingertips
- Stay Ahead with Email Alerts
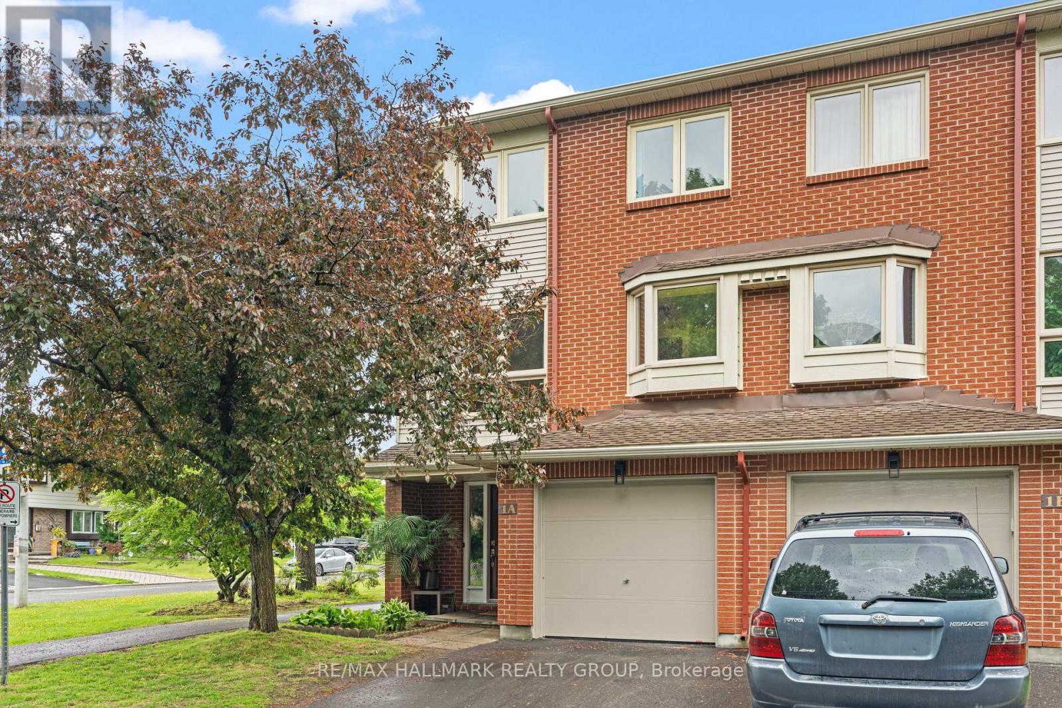
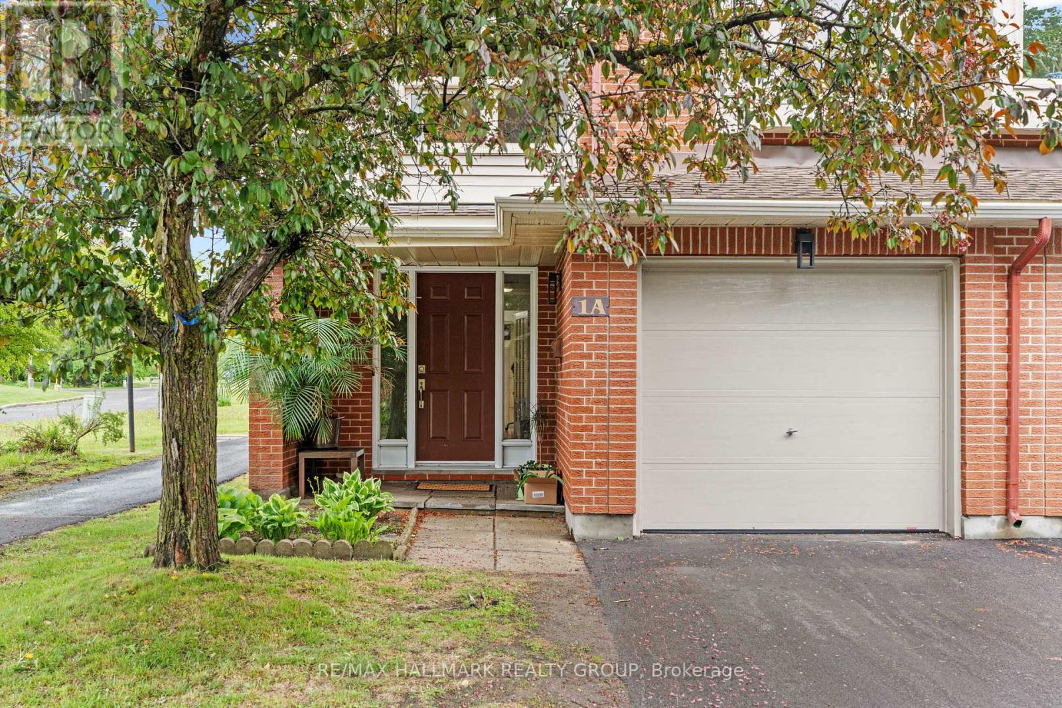
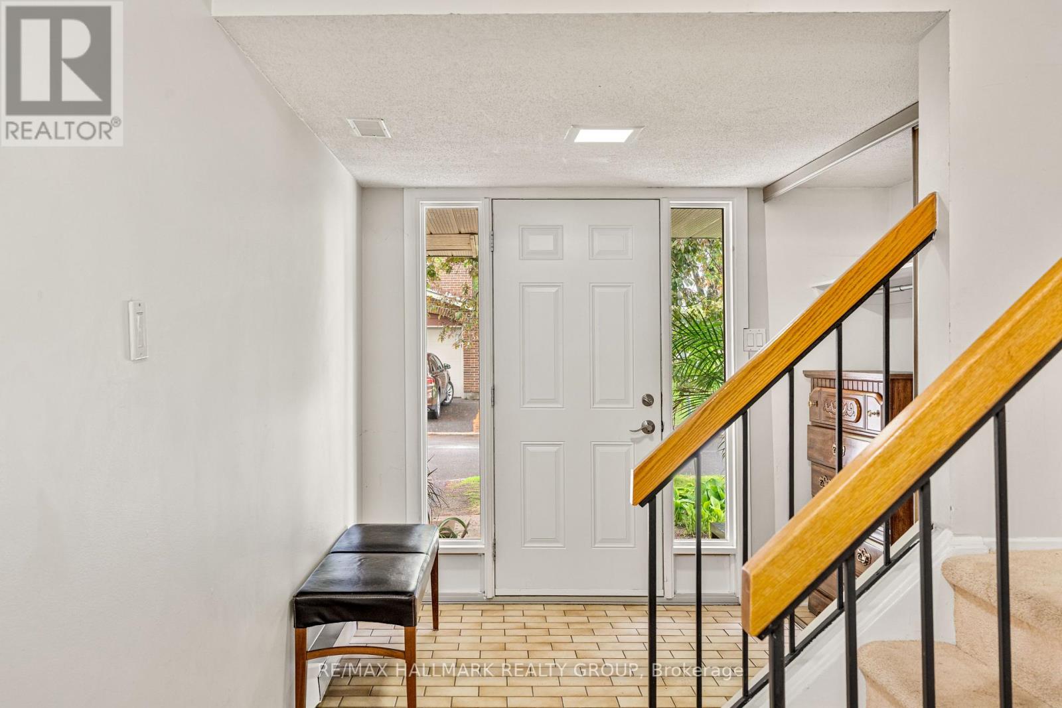
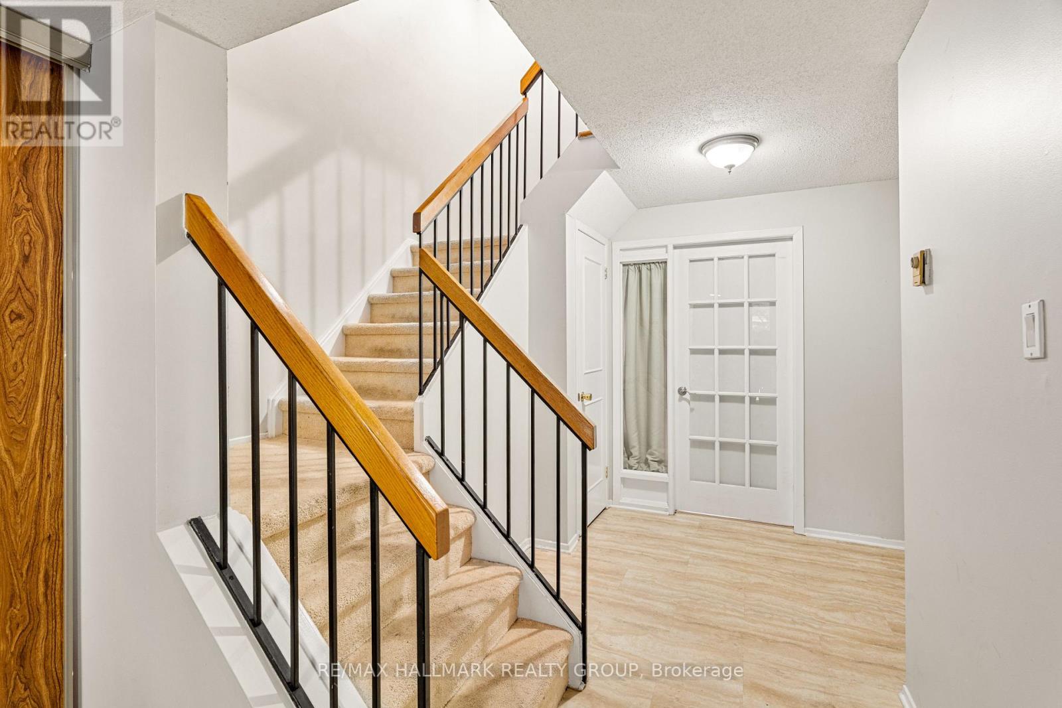
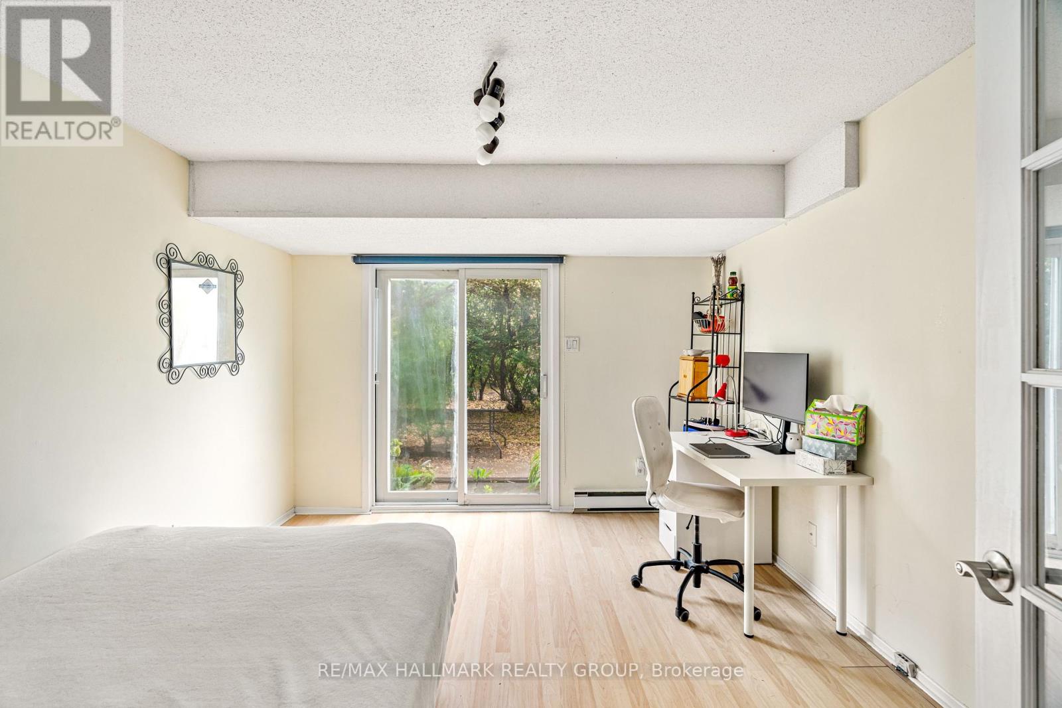
$479,900
1A CRESTLEA CRESCENT
Ottawa, Ontario, Ontario, K2G4N1
MLS® Number: X12197313
Property description
Welcome to 1A Crestlea Cres.! This beautiful 3-storey END UNIT condo townhome sits in a family-friendly neighbourhood of Tanglewood, Nepean - close to all shopping along Merivale, Costco Nepean, Algonquin College, parks, trails, great schools, & more! Ground floor offers extra living space with a Den, full 3PC bath with stand-up shower, storage space & inside access to a single car garage (new garage door 2023). 2nd level offers tons of sunlight with windows on both ends facing East & West, large living/dining areas with wood-burning fireplace, spacious renovated kitchen with all-white cabinets, tons of counter space, eating area within & laundry closet. 3rd level boasts 3 generously-sized bedrooms, with Primary having a newly renovated (2025) 3PC en-suite bath & a walk-in closet, & 2nd full bath with soaker tub. Condo fee of $540/mo. *OPEN HOUSE - SUNDAY, JUNE 8th 2-4PM*
Building information
Type
*****
Amenities
*****
Appliances
*****
Cooling Type
*****
Exterior Finish
*****
Fireplace Present
*****
FireplaceTotal
*****
Flooring Type
*****
Heating Fuel
*****
Heating Type
*****
Size Interior
*****
Stories Total
*****
Land information
Amenities
*****
Rooms
Ground level
Bathroom
*****
Utility room
*****
Den
*****
Foyer
*****
Third level
Primary Bedroom
*****
Bedroom 3
*****
Bedroom 2
*****
Bathroom
*****
Bathroom
*****
Second level
Laundry room
*****
Eating area
*****
Kitchen
*****
Dining room
*****
Living room
*****
Ground level
Bathroom
*****
Utility room
*****
Den
*****
Foyer
*****
Third level
Primary Bedroom
*****
Bedroom 3
*****
Bedroom 2
*****
Bathroom
*****
Bathroom
*****
Second level
Laundry room
*****
Eating area
*****
Kitchen
*****
Dining room
*****
Living room
*****
Ground level
Bathroom
*****
Utility room
*****
Den
*****
Foyer
*****
Third level
Primary Bedroom
*****
Bedroom 3
*****
Bedroom 2
*****
Bathroom
*****
Bathroom
*****
Second level
Laundry room
*****
Eating area
*****
Kitchen
*****
Dining room
*****
Living room
*****
Courtesy of RE/MAX HALLMARK REALTY GROUP
Book a Showing for this property
Please note that filling out this form you'll be registered and your phone number without the +1 part will be used as a password.
