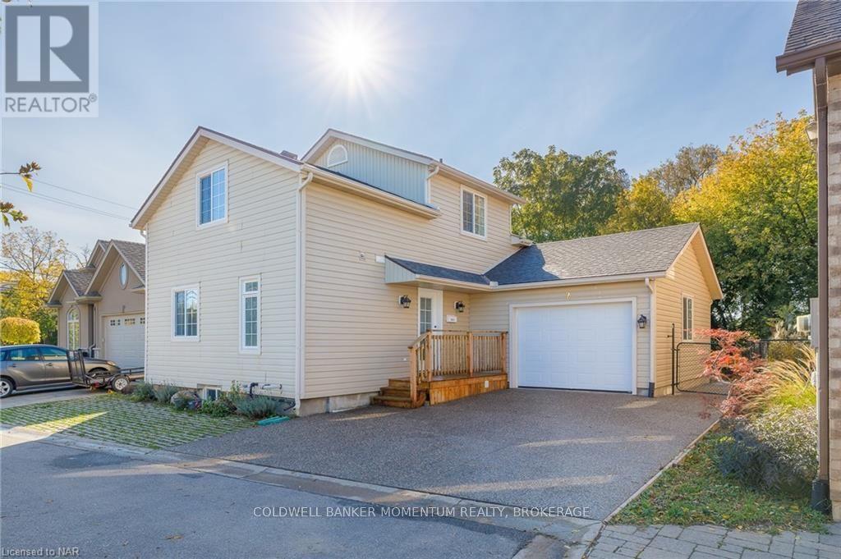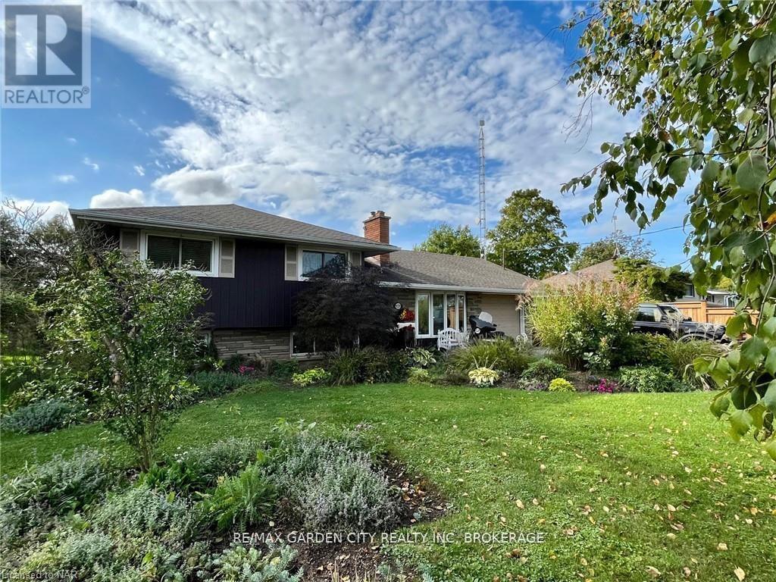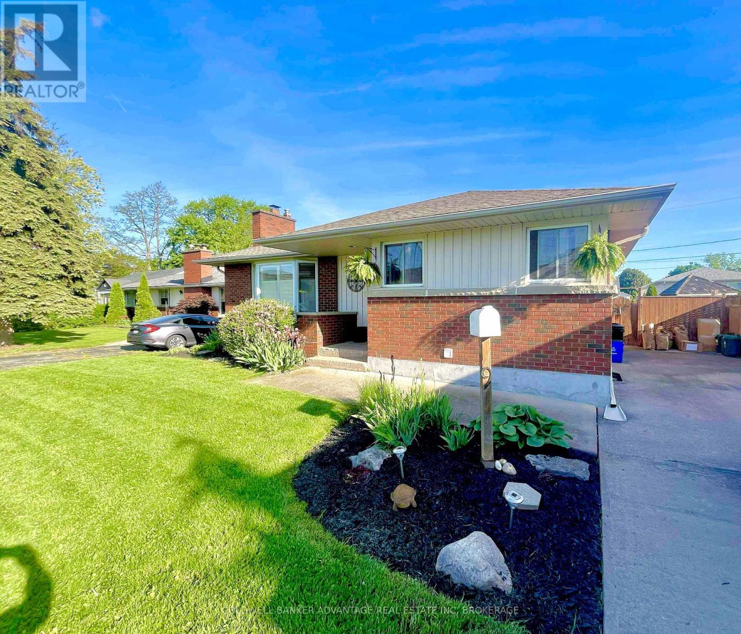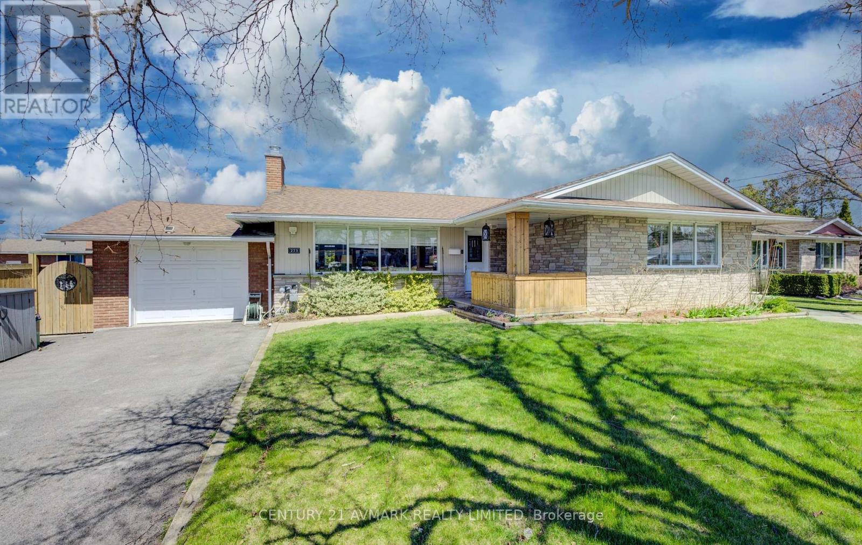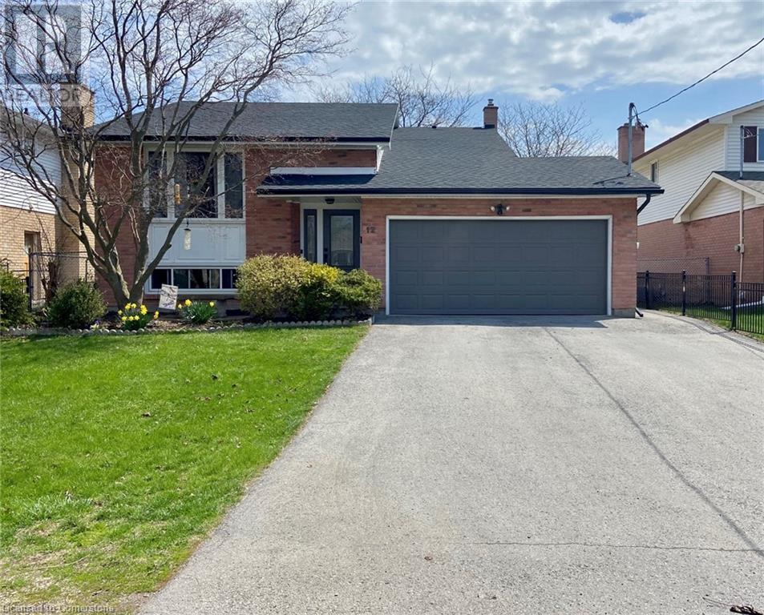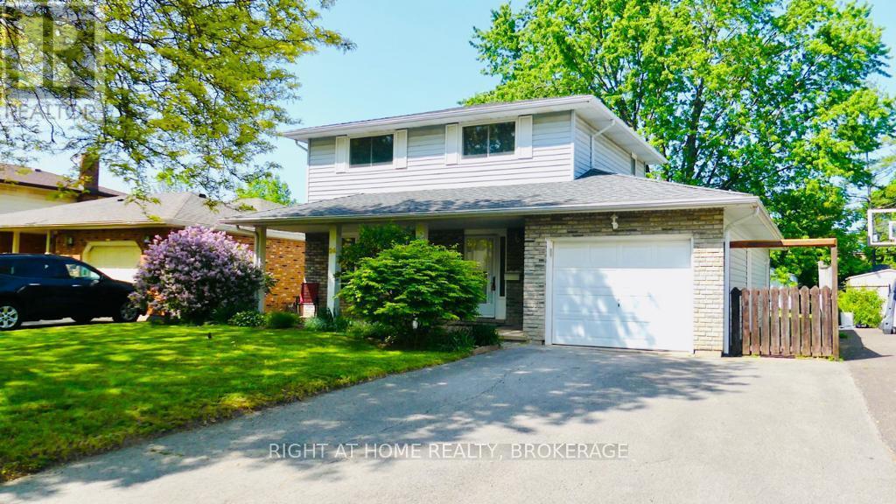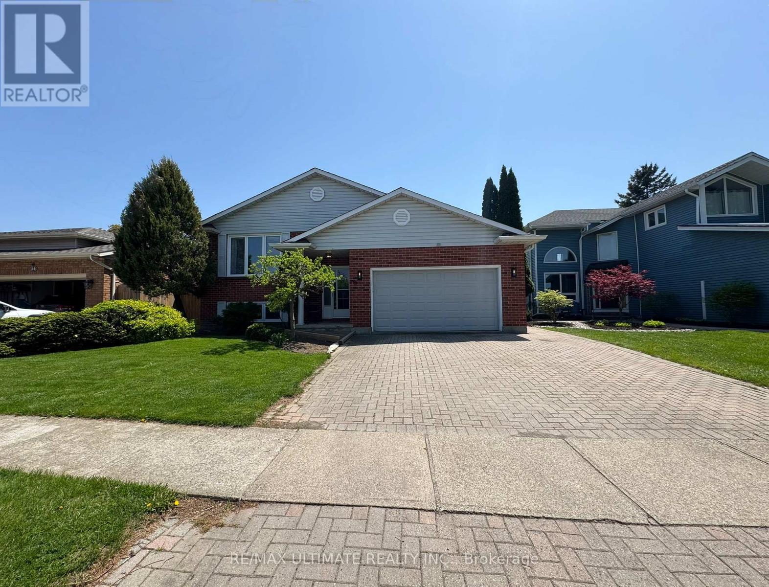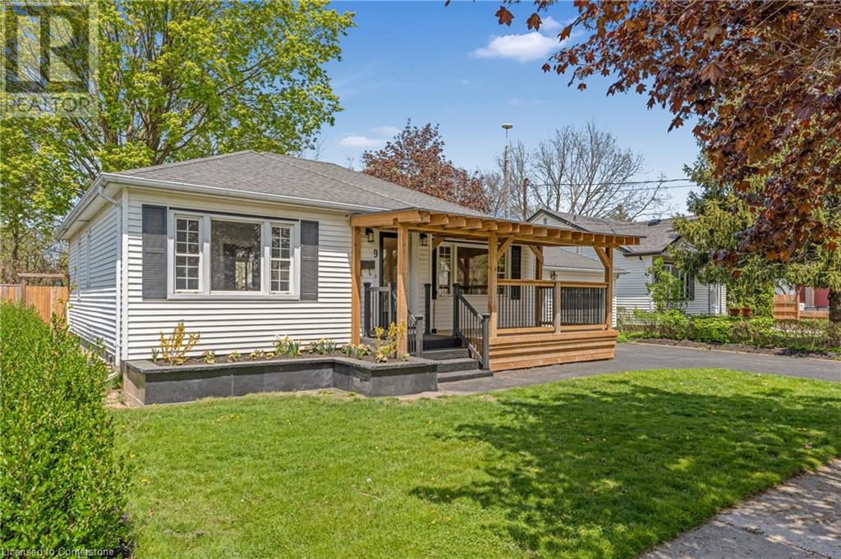Free account required
Unlock the full potential of your property search with a free account! Here's what you'll gain immediate access to:
- Exclusive Access to Every Listing
- Personalized Search Experience
- Favorite Properties at Your Fingertips
- Stay Ahead with Email Alerts
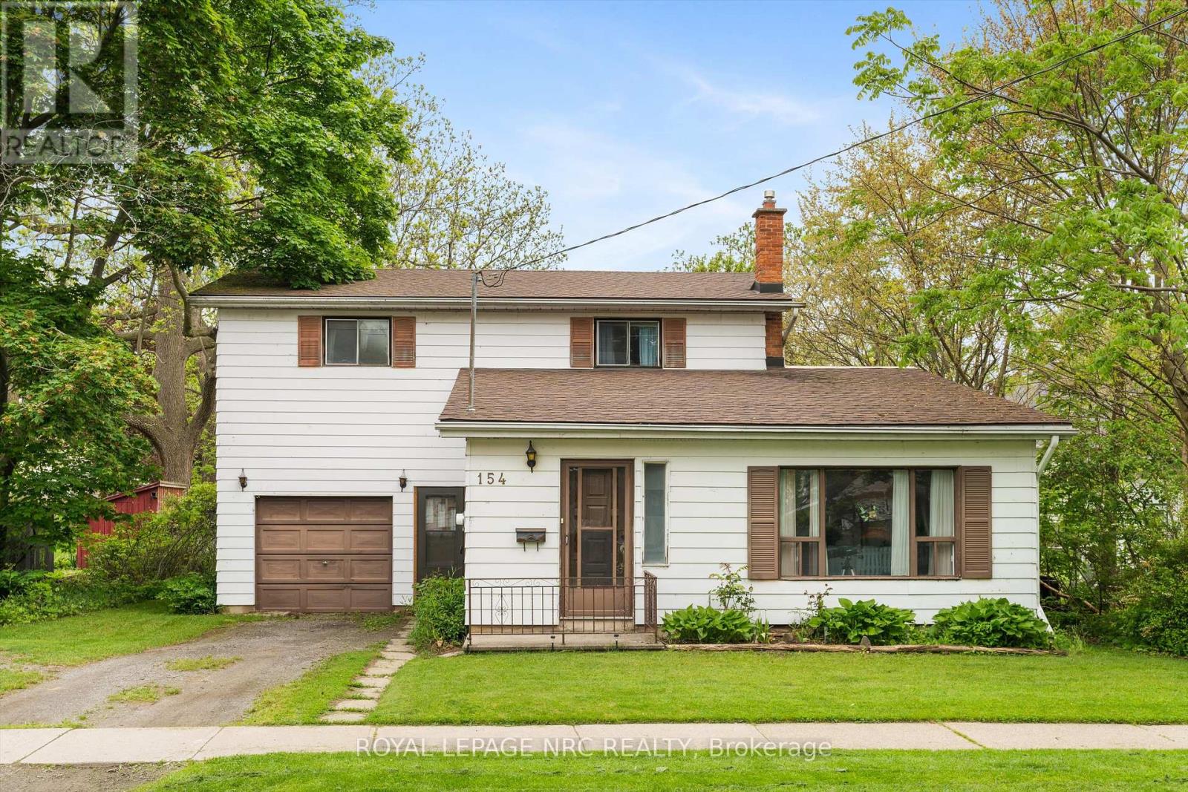
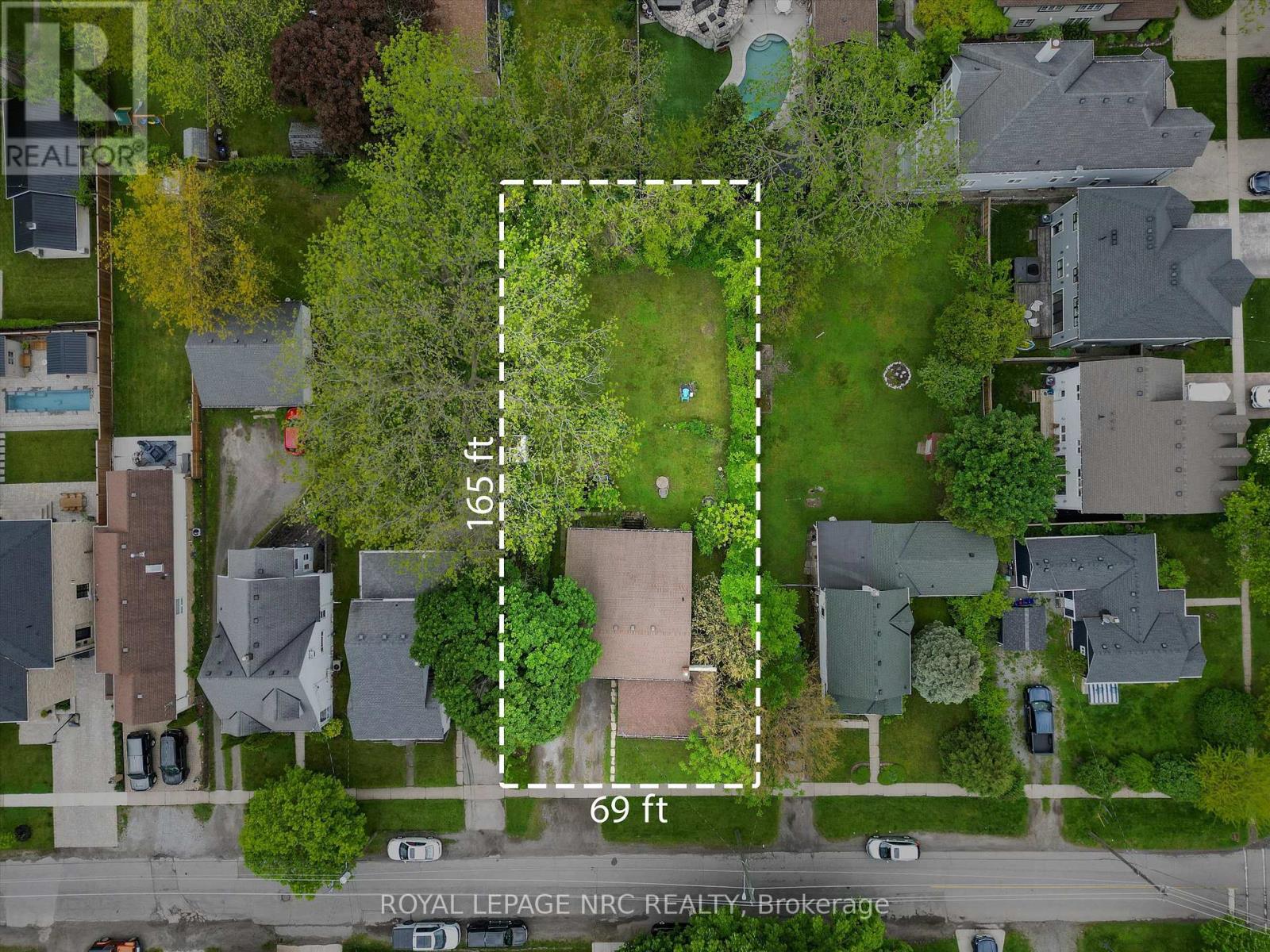
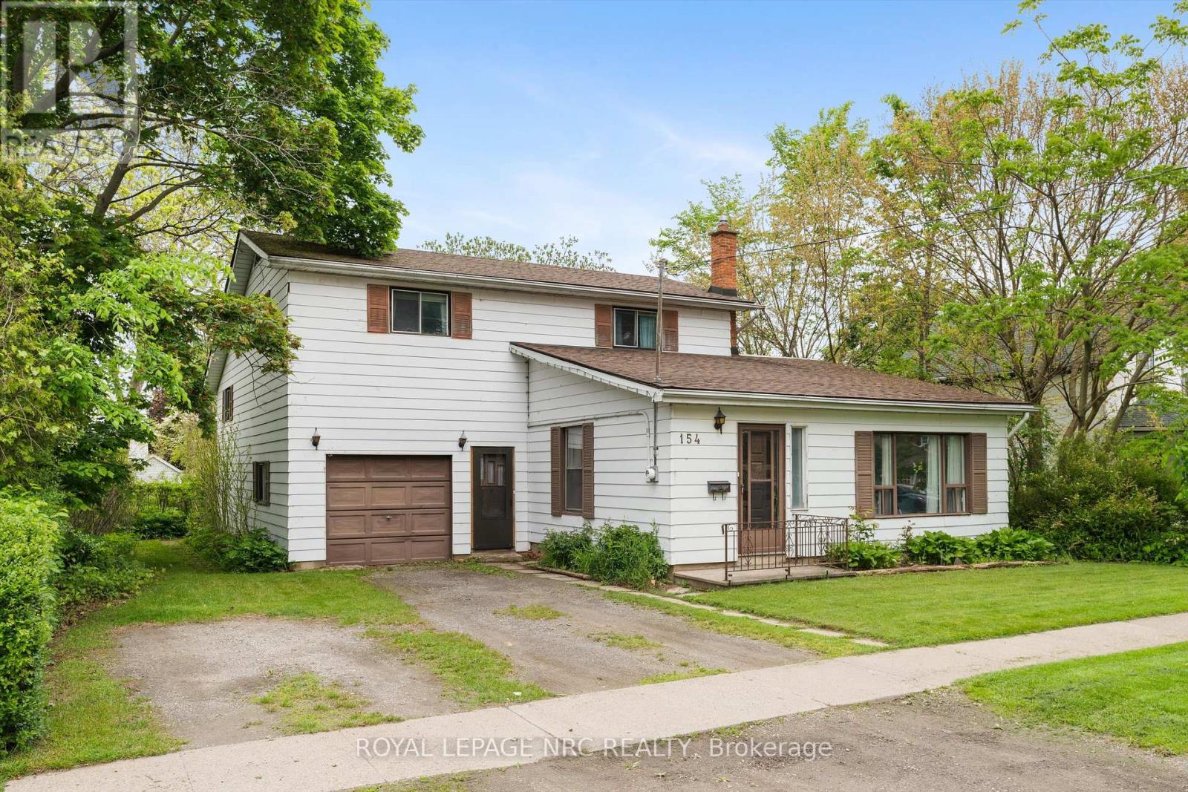
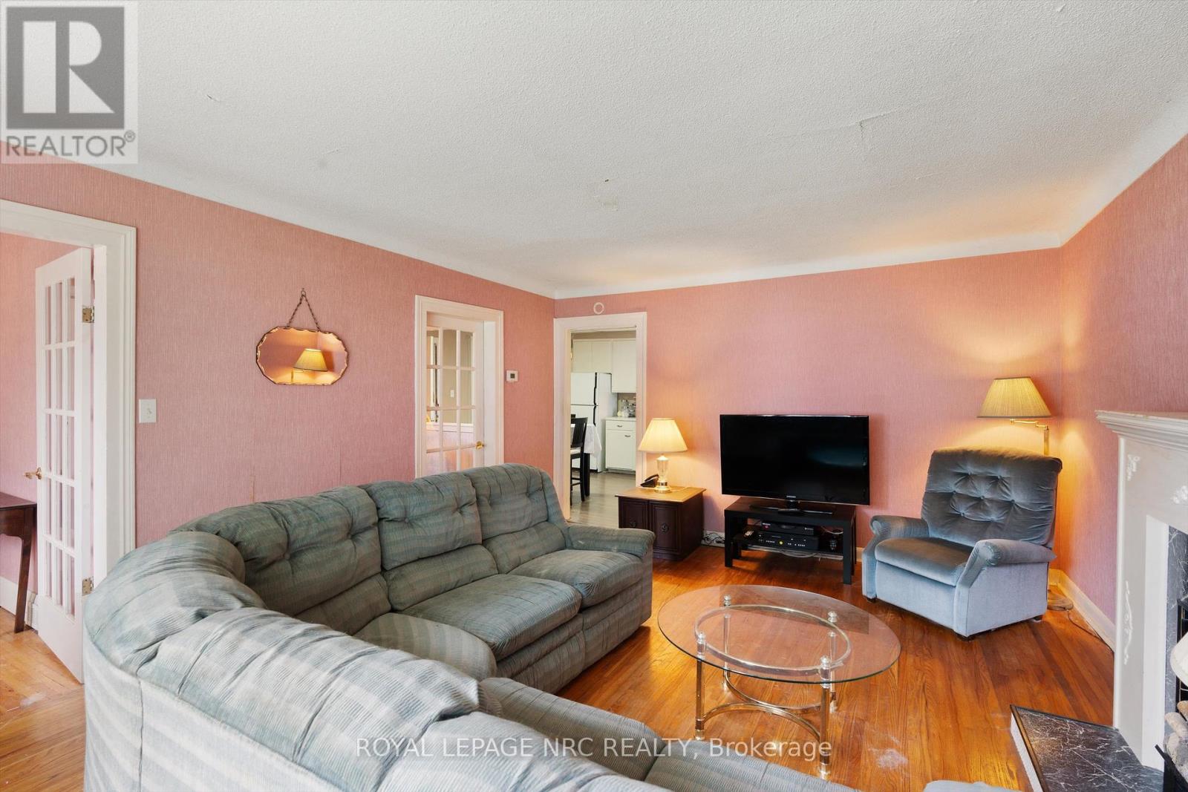
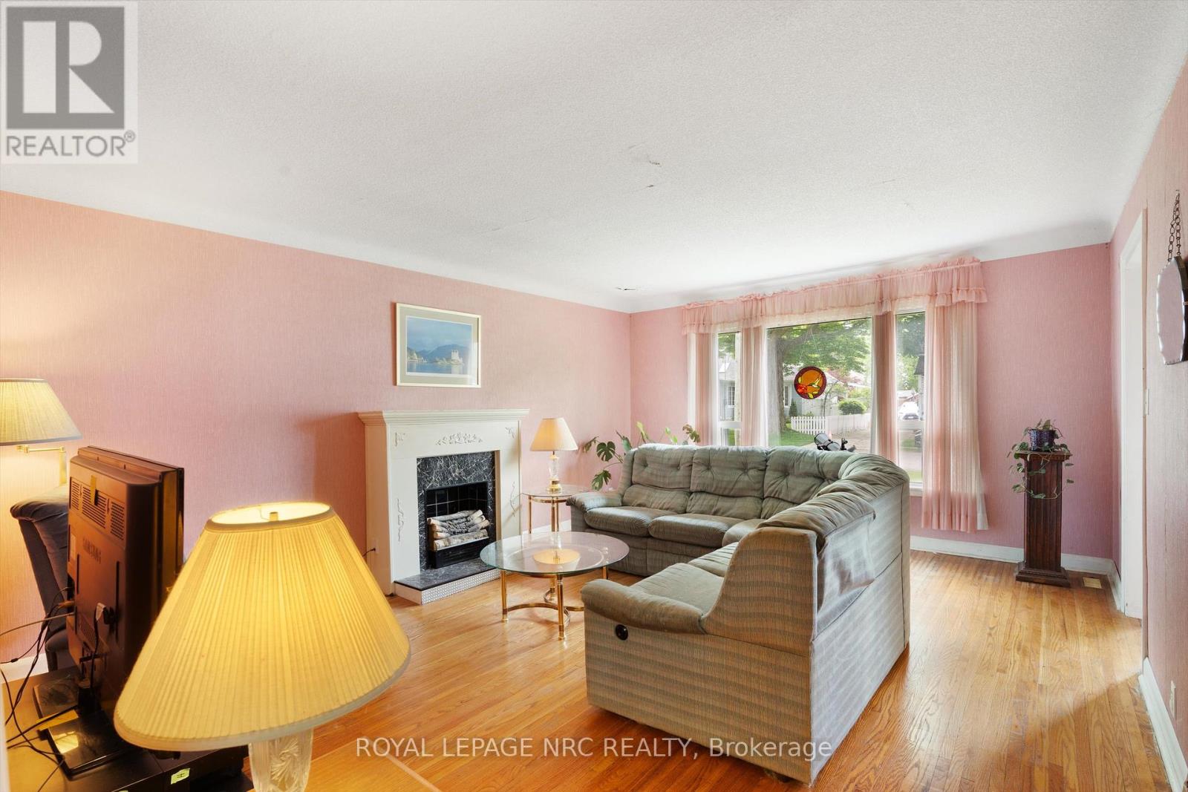
$799,900
154 DALHOUSIE AVENUE
St. Catharines, Ontario, Ontario, L2N4X7
MLS® Number: X12196381
Property description
Welcome to 154 Dalhousie Avenue - a rare opportunity in the heart of Port Dalhousie. Situated on one of the area's most sought-after streets, this home sits on an impressive 69 x 165-foot lot and offers over 2,500 sq ft of living space. Inside, you'll find four spacious bedrooms, 1.5 bathrooms, generous principal rooms, and a bright walk-up lower level with full-height ceilings - ideal for connectivity to the backyard. Living in Port Dalhousie means becoming part of one of Niagara's most cherished lakeside communities. You're just steps from Lake Ontario and a short walk to Lock Street and Lakeside Park. Spend your evenings strolling the pier, catching live music at the bandshell, riding the historic carousel, or relaxing on the beach. The area is home to charming cafes, restaurants, a local brewery, and the scenic Martindale Pond - perfect for rowing, kayaking, or paddleboarding. The renderings included here offer a vision of what's possible, designed in collaboration with the award-winning team at Windrush Hill Construction. Whether you choose to renovate, expand, or start fresh, the potential here is endless. Buyer to conduct their own due diligence with the City regarding any proposed renovations or construction.
Building information
Type
*****
Amenities
*****
Appliances
*****
Basement Development
*****
Basement Features
*****
Basement Type
*****
Construction Style Attachment
*****
Construction Style Split Level
*****
Cooling Type
*****
Exterior Finish
*****
Fireplace Present
*****
FireplaceTotal
*****
Foundation Type
*****
Half Bath Total
*****
Heating Fuel
*****
Heating Type
*****
Size Interior
*****
Utility Water
*****
Land information
Amenities
*****
Sewer
*****
Size Depth
*****
Size Frontage
*****
Size Irregular
*****
Size Total
*****
Rooms
In between
Bedroom 4
*****
Bedroom 3
*****
Upper Level
Primary Bedroom
*****
Bedroom 2
*****
Main level
Kitchen
*****
Dining room
*****
Living room
*****
Lower level
Family room
*****
Courtesy of ROYAL LEPAGE NRC REALTY
Book a Showing for this property
Please note that filling out this form you'll be registered and your phone number without the +1 part will be used as a password.
