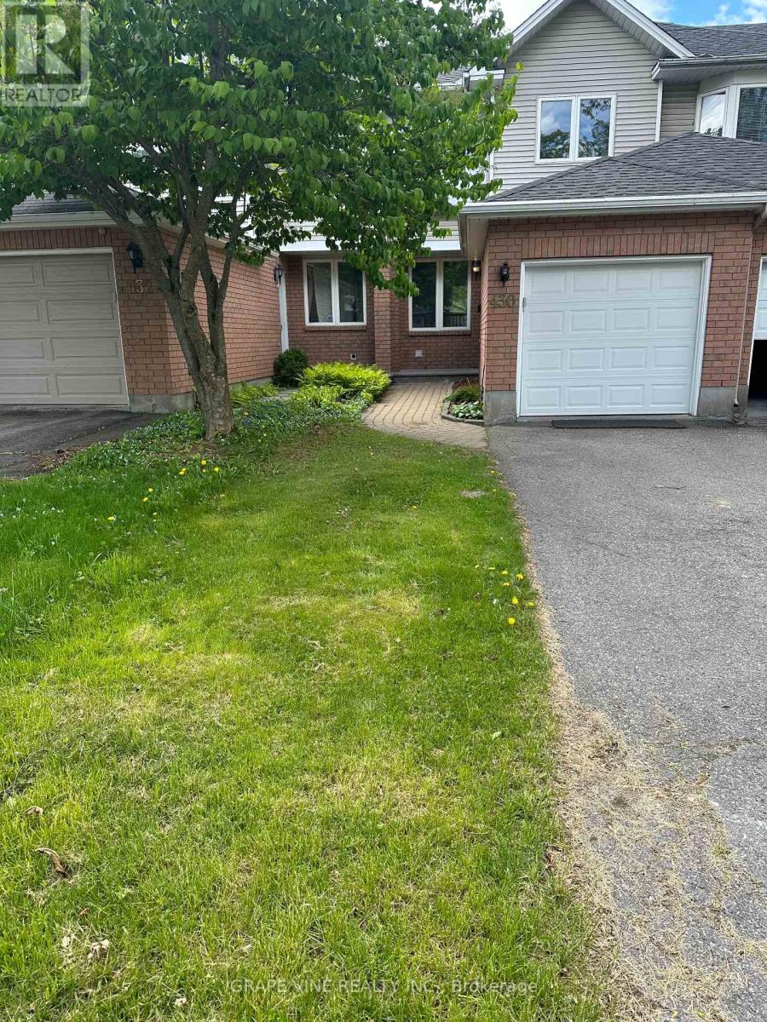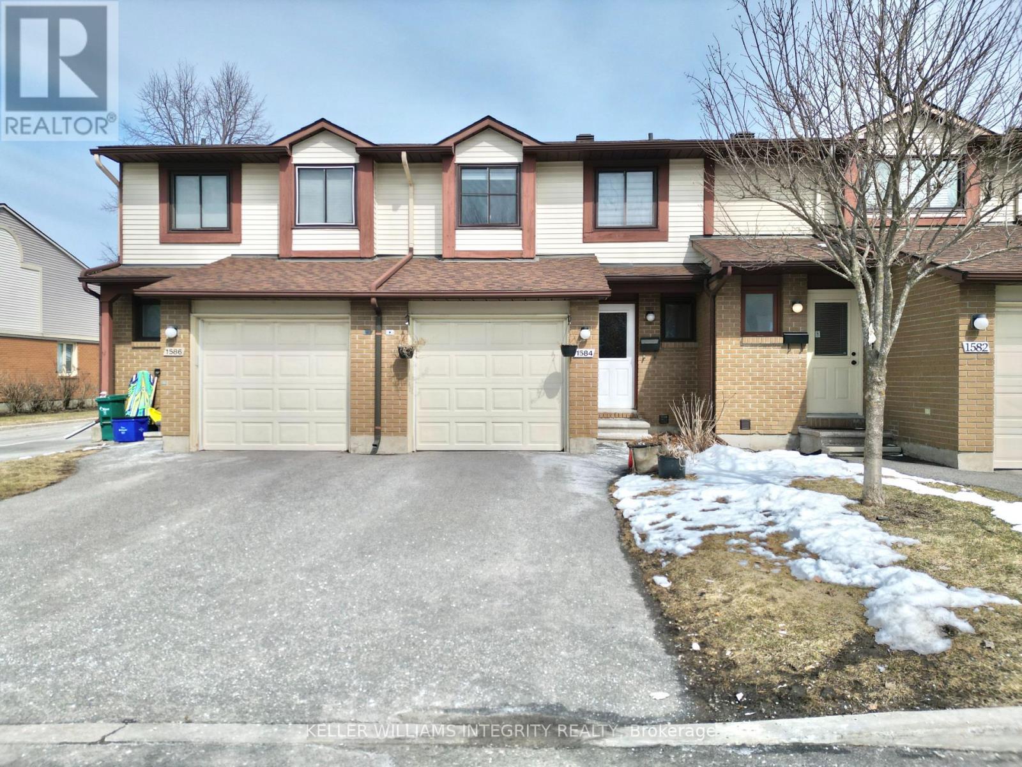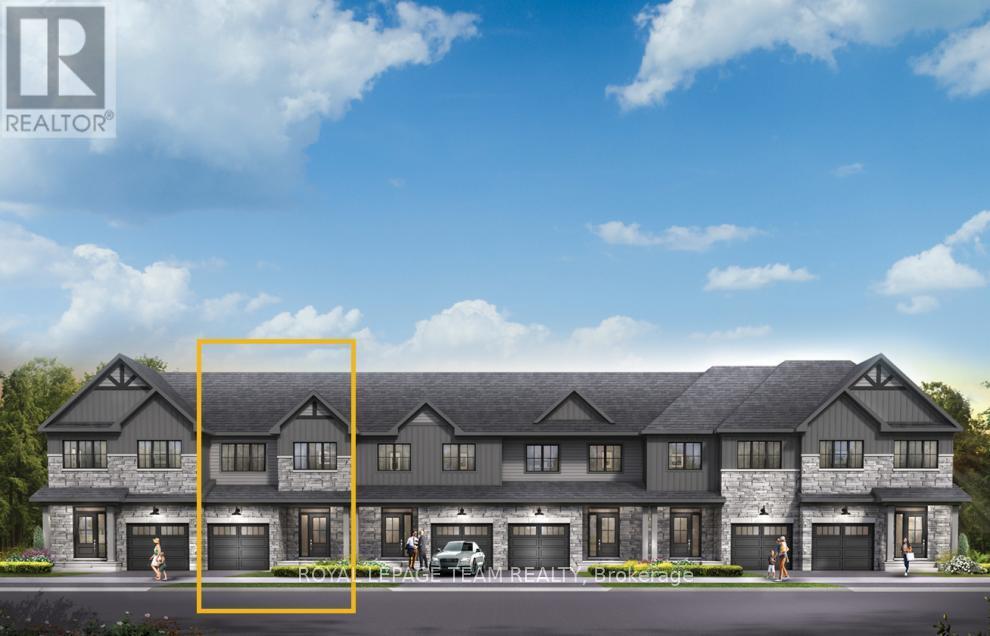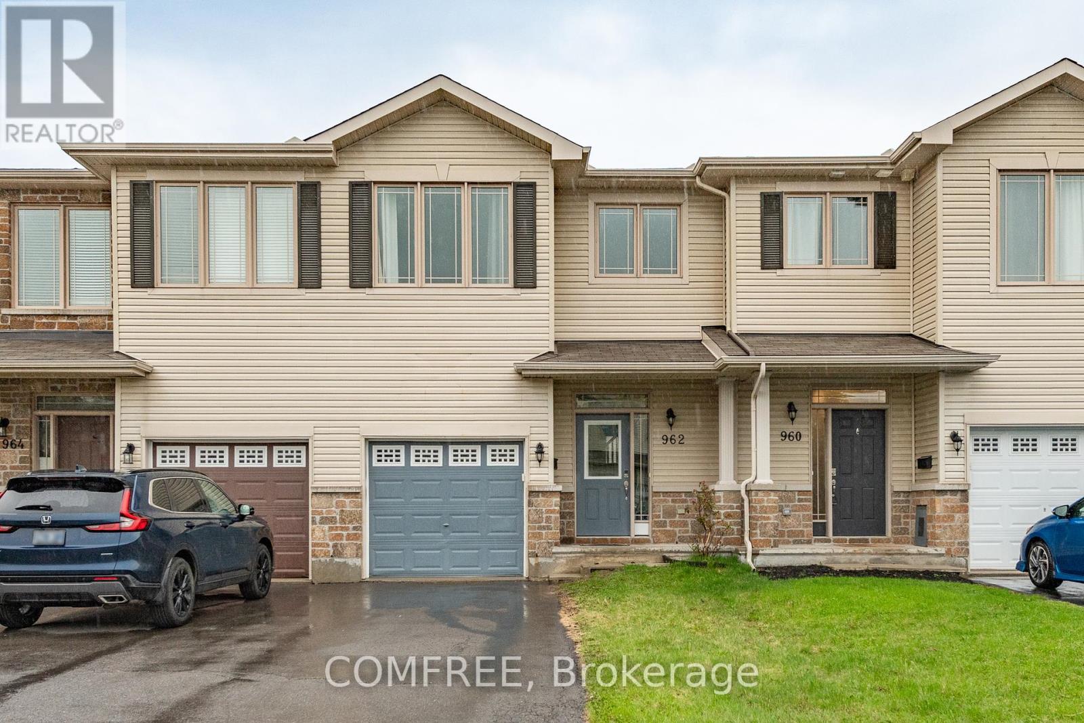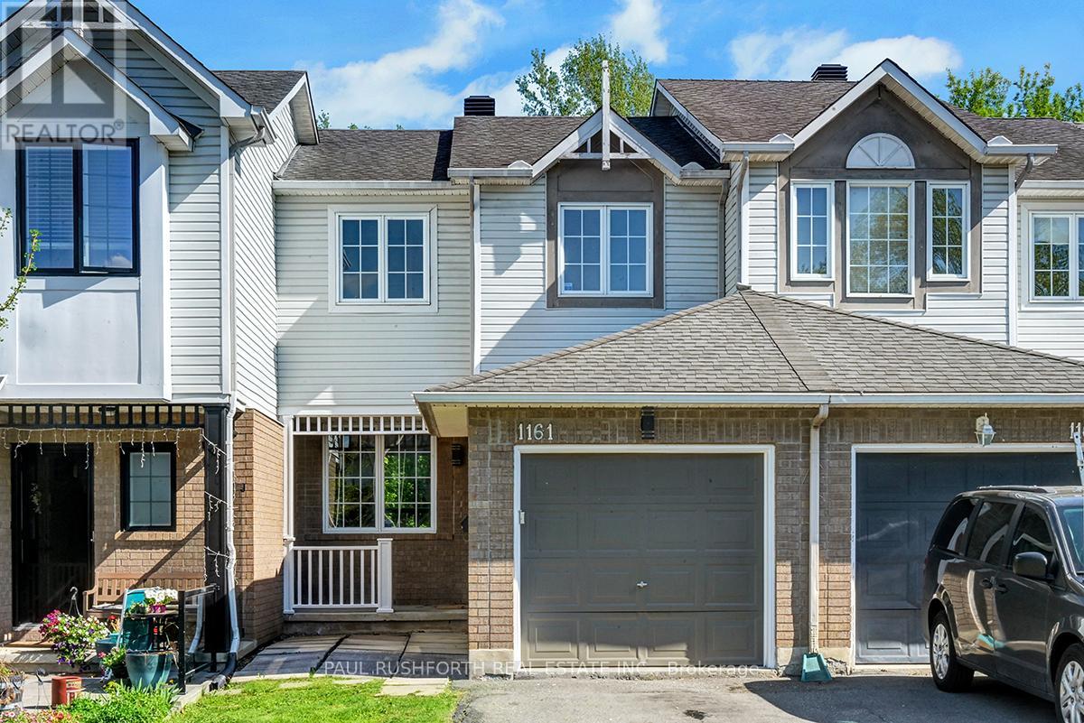Free account required
Unlock the full potential of your property search with a free account! Here's what you'll gain immediate access to:
- Exclusive Access to Every Listing
- Personalized Search Experience
- Favorite Properties at Your Fingertips
- Stay Ahead with Email Alerts


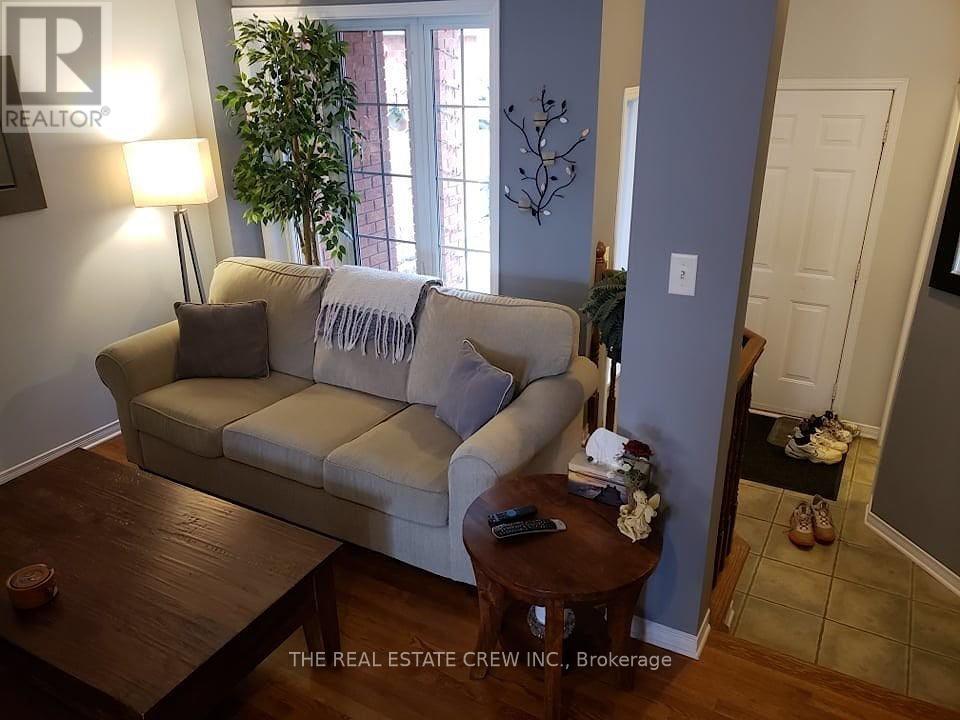


$549,900
2056 SCULLY WAY S
Ottawa, Ontario, Ontario, K4A4L9
MLS® Number: X12196362
Property description
Located in a desirable, family-oriented neighborhood of Orleans, this well-maintained 2-bedroom, 2-bathroom home offers exceptional value and flexibility. The spacious open-concept main floor is filled with natural light and perfect for everyday living or entertaining. The highlight is a generous primary bedroom retreat, plus a bright bonus family room on the upper level that can easily be converted into a third bedroom to suit your needs.The fully finished basement provides a cozy family room and a large storage area perfect for growing families or hobbyists. Step outside to a private, fenced backyard with no rear neighbours, offering peace and extra space for kids or pets.Ideal for first-time buyers, young families, or those looking to downsize without compromise, this home blends comfort, function, and potential in one fantastic package.
Building information
Type
*****
Age
*****
Appliances
*****
Basement Development
*****
Basement Type
*****
Construction Style Attachment
*****
Cooling Type
*****
Exterior Finish
*****
Foundation Type
*****
Half Bath Total
*****
Heating Fuel
*****
Heating Type
*****
Size Interior
*****
Stories Total
*****
Utility Water
*****
Land information
Sewer
*****
Size Depth
*****
Size Frontage
*****
Size Irregular
*****
Size Total
*****
Rooms
Main level
Kitchen
*****
Dining room
*****
Living room
*****
Basement
Laundry room
*****
Other
*****
Family room
*****
Second level
Primary Bedroom
*****
Bedroom
*****
Family room
*****
Courtesy of THE REAL ESTATE CREW INC.
Book a Showing for this property
Please note that filling out this form you'll be registered and your phone number without the +1 part will be used as a password.
