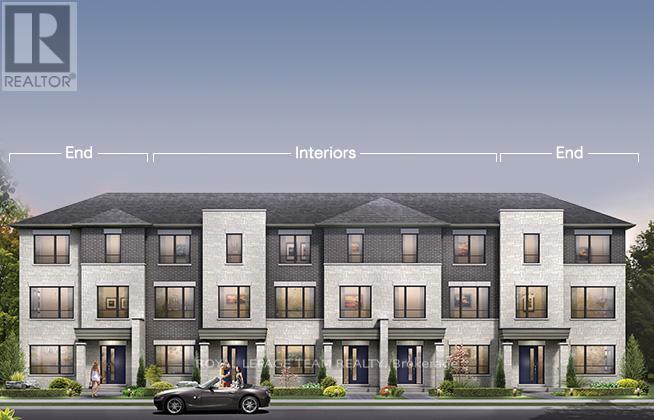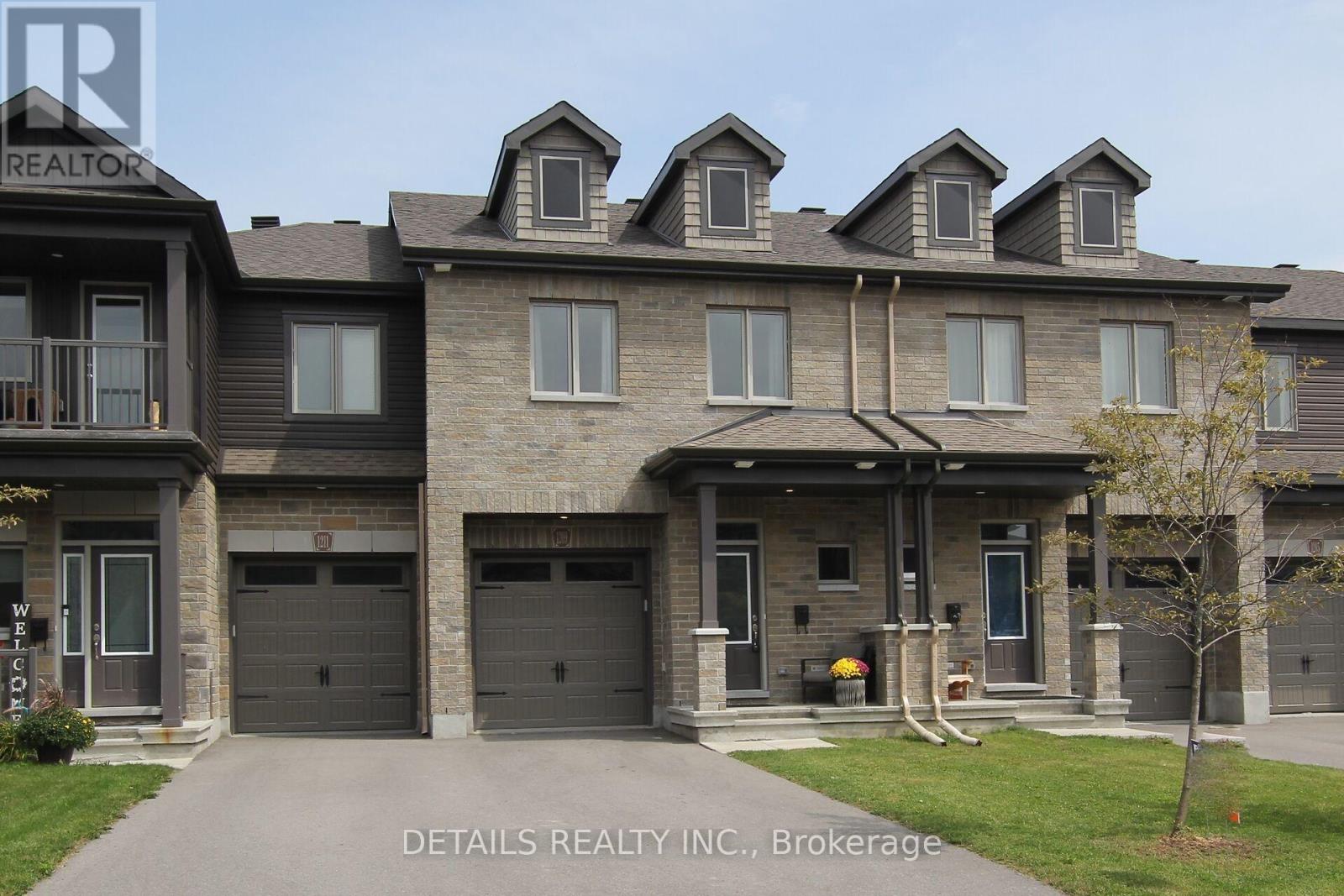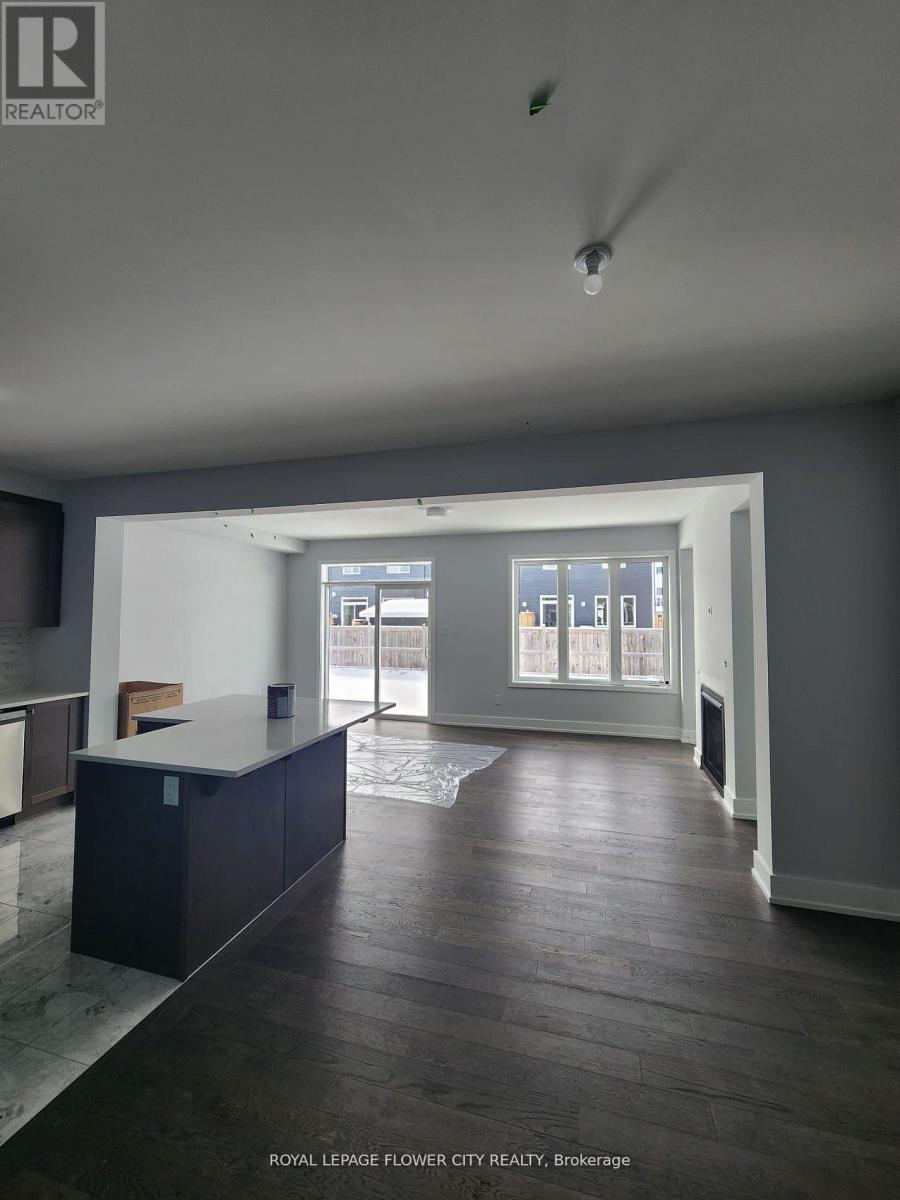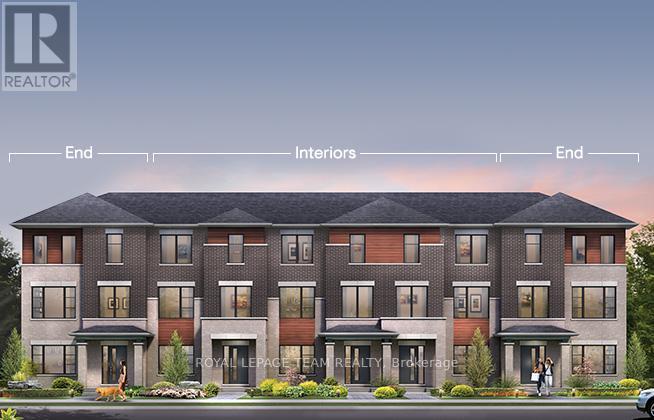Free account required
Unlock the full potential of your property search with a free account! Here's what you'll gain immediate access to:
- Exclusive Access to Every Listing
- Personalized Search Experience
- Favorite Properties at Your Fingertips
- Stay Ahead with Email Alerts
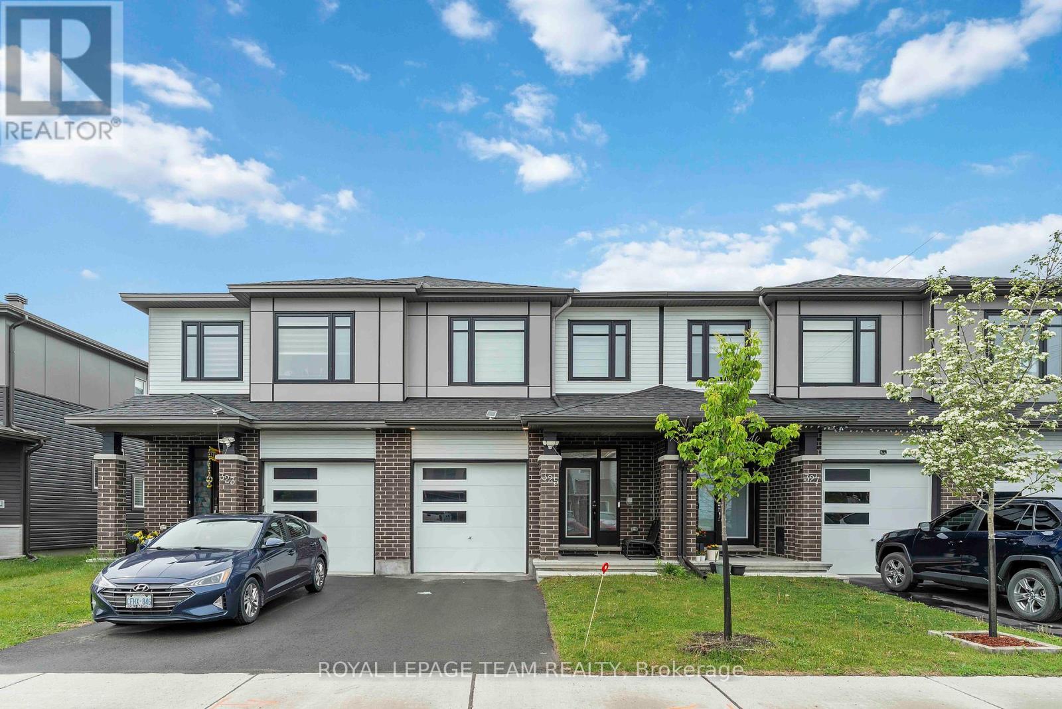
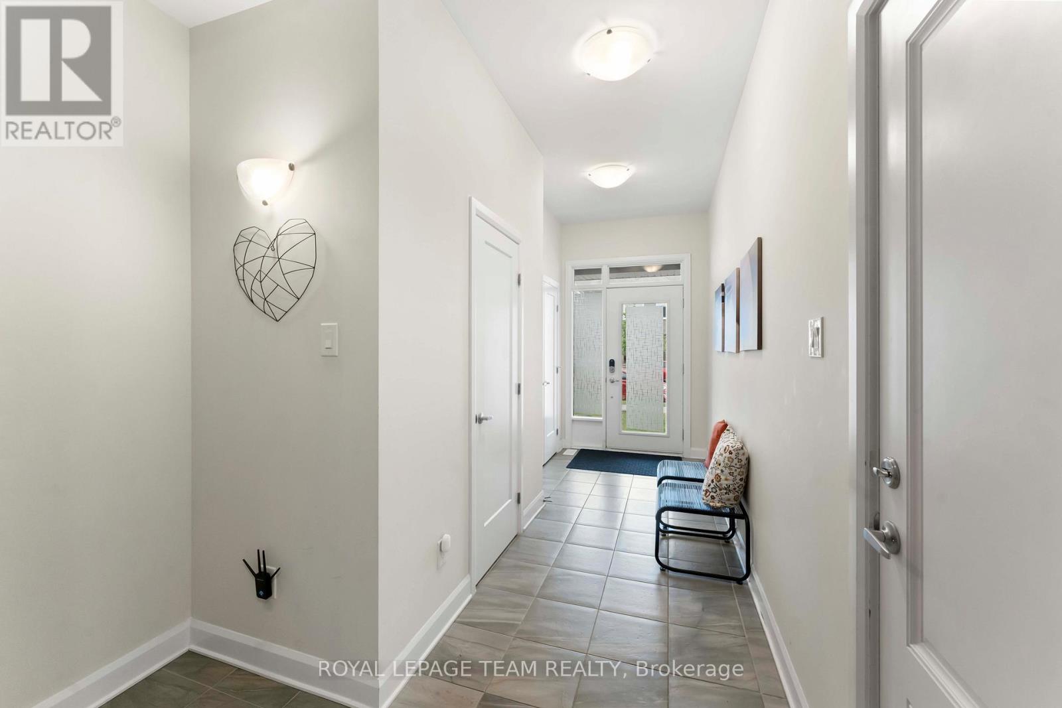
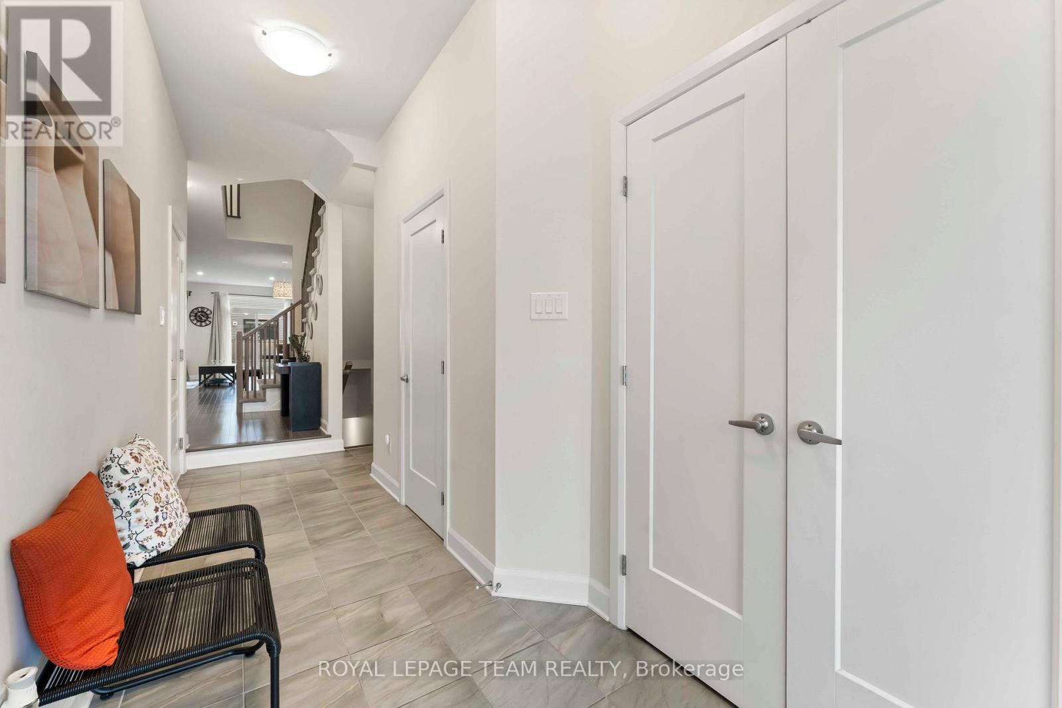
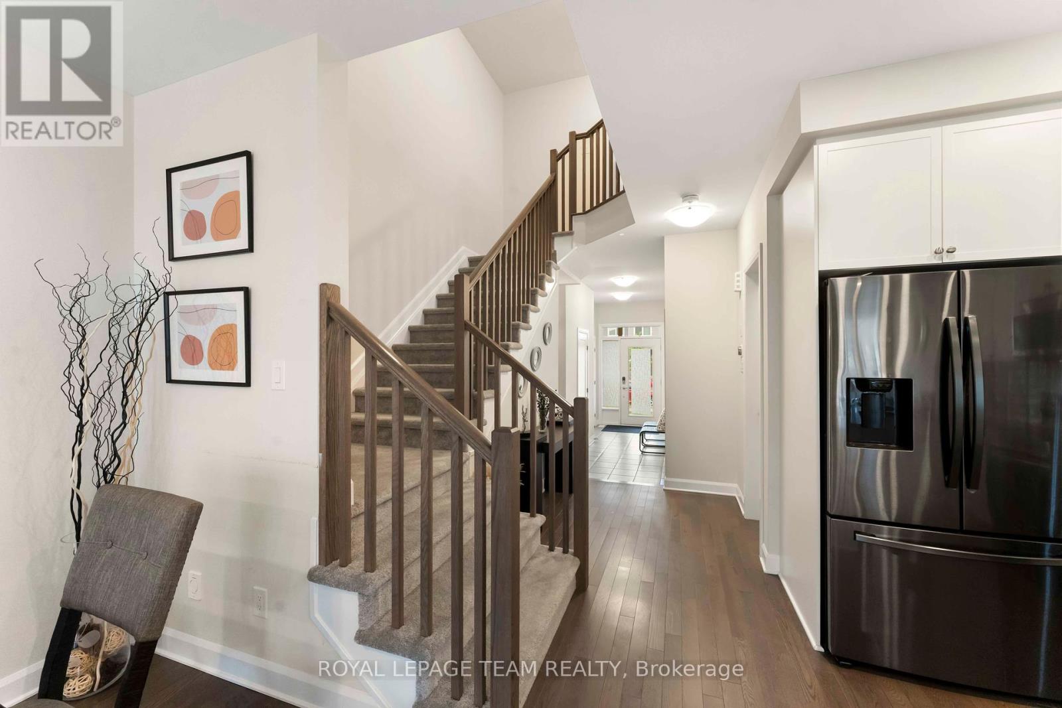
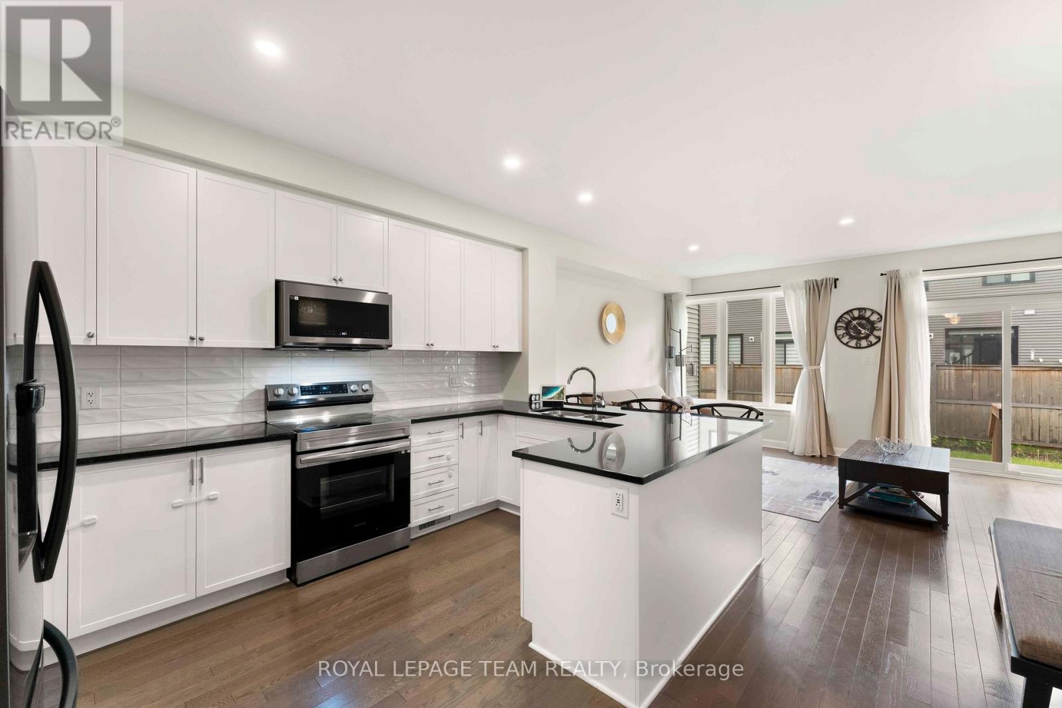
$649,990
325 COSANTI DRIVE
Ottawa, Ontario, Ontario, K2S2W6
MLS® Number: X12195366
Property description
Welcome to 325 Cosanti Drive, modern elegance in a prime location! Experience the perfect blend of style, space, and functionality in this exceptional 3-bedroom/3 bath townhome. The main level welcomes you in with a beautiful long foyer followed by an open concept living/great room, dining room, and kitchen area that features premium stainless steel appliances, sleek countertops, and ample cabinetry ideal for both everyday living and entertaining. Upstairs, the primary suite offers a private sanctuary with its own luxurious en-suite bathroom and spacious walk-in closet along with 2 additional bedrooms. Laundry is also conveniently located on the upper level. The finished basement adds valuable versatility and features an elegant electric fireplace perfect to set up as a rec room, home office, family/tv room, or as guest quarters. This home is perfectly located in a thriving community, where you will be just minutes from top-rated schools, parks, shopping centers, and transit options. Discover a new standard of modern comfort. Welcome home! Offers will be presented at 6:00 pm on June 25, 2025. Seller reserves the right to review/accept pre-emptive offers. Room dimensions are from builder's floor plan.
Building information
Type
*****
Age
*****
Amenities
*****
Appliances
*****
Basement Development
*****
Basement Type
*****
Construction Style Attachment
*****
Cooling Type
*****
Exterior Finish
*****
Fireplace Present
*****
FireplaceTotal
*****
Foundation Type
*****
Half Bath Total
*****
Heating Fuel
*****
Heating Type
*****
Size Interior
*****
Stories Total
*****
Utility Water
*****
Land information
Sewer
*****
Size Depth
*****
Size Frontage
*****
Size Irregular
*****
Size Total
*****
Rooms
Main level
Living room
*****
Dining room
*****
Kitchen
*****
Basement
Recreational, Games room
*****
Second level
Bedroom 3
*****
Bedroom 2
*****
Primary Bedroom
*****
Main level
Living room
*****
Dining room
*****
Kitchen
*****
Basement
Recreational, Games room
*****
Second level
Bedroom 3
*****
Bedroom 2
*****
Primary Bedroom
*****
Main level
Living room
*****
Dining room
*****
Kitchen
*****
Basement
Recreational, Games room
*****
Second level
Bedroom 3
*****
Bedroom 2
*****
Primary Bedroom
*****
Main level
Living room
*****
Dining room
*****
Kitchen
*****
Basement
Recreational, Games room
*****
Second level
Bedroom 3
*****
Bedroom 2
*****
Primary Bedroom
*****
Courtesy of ROYAL LEPAGE TEAM REALTY
Book a Showing for this property
Please note that filling out this form you'll be registered and your phone number without the +1 part will be used as a password.

