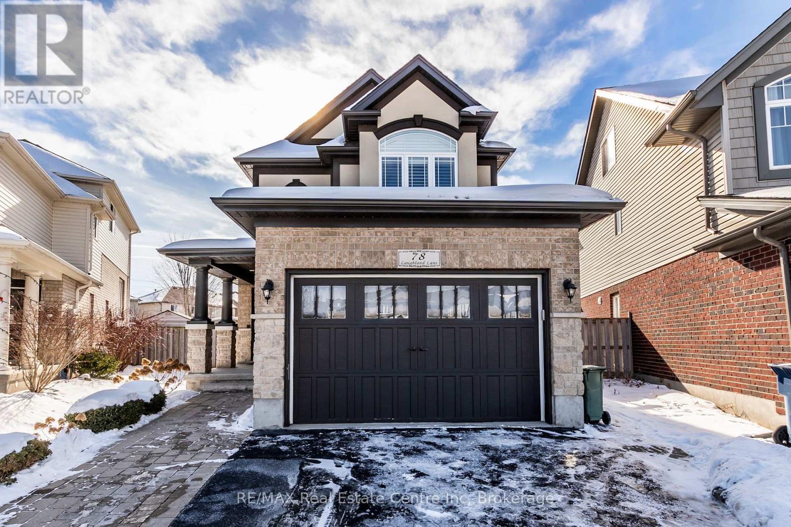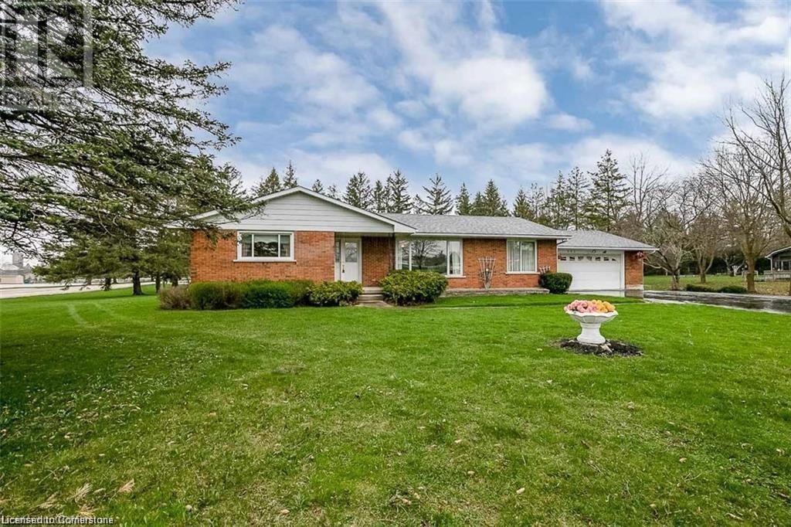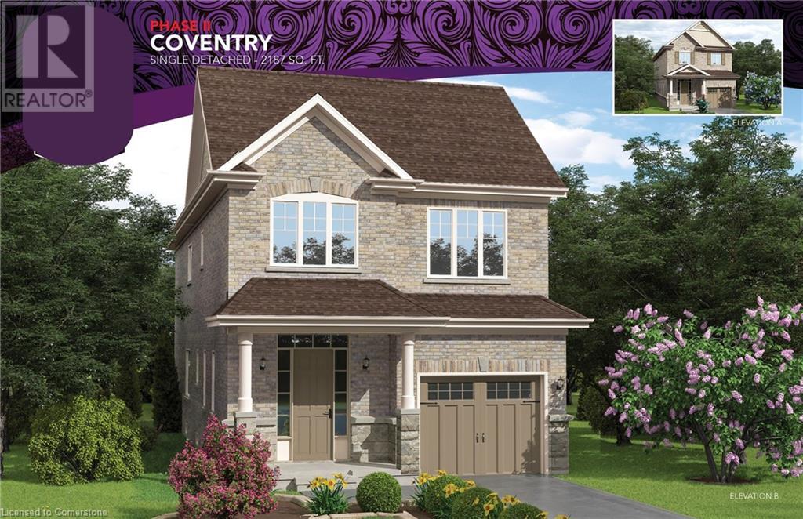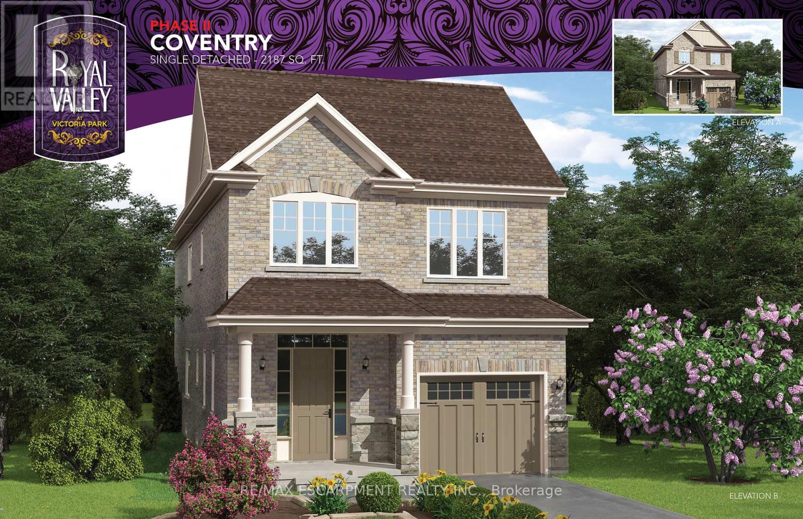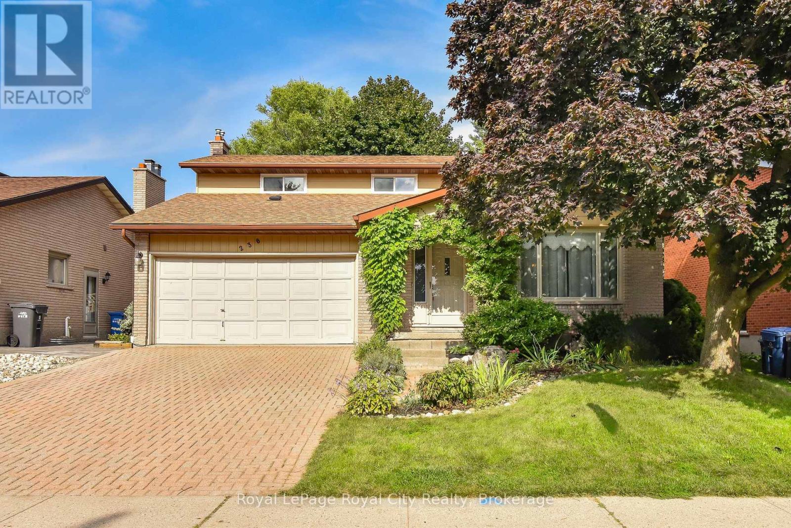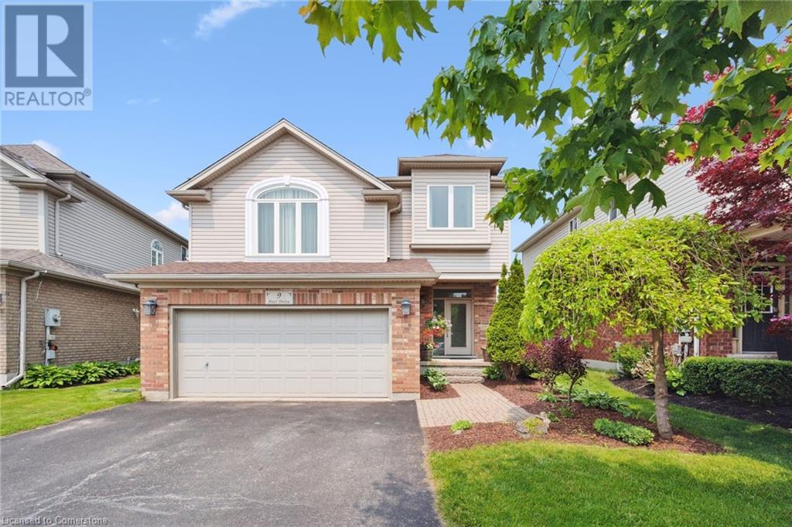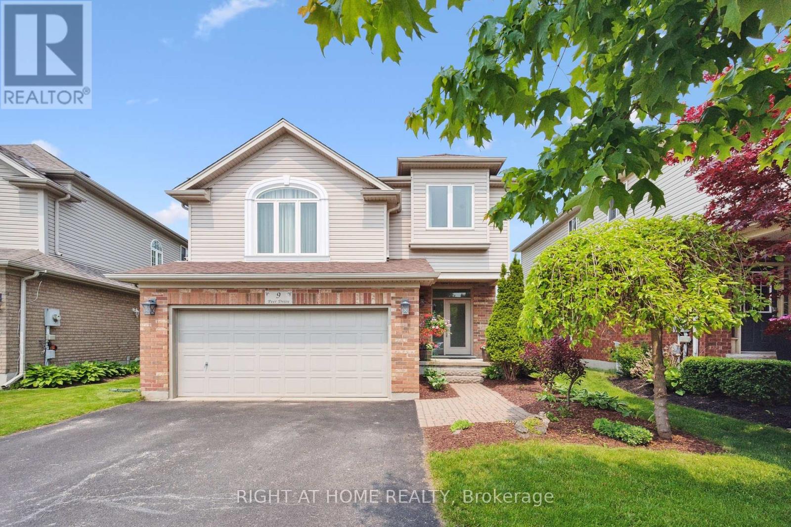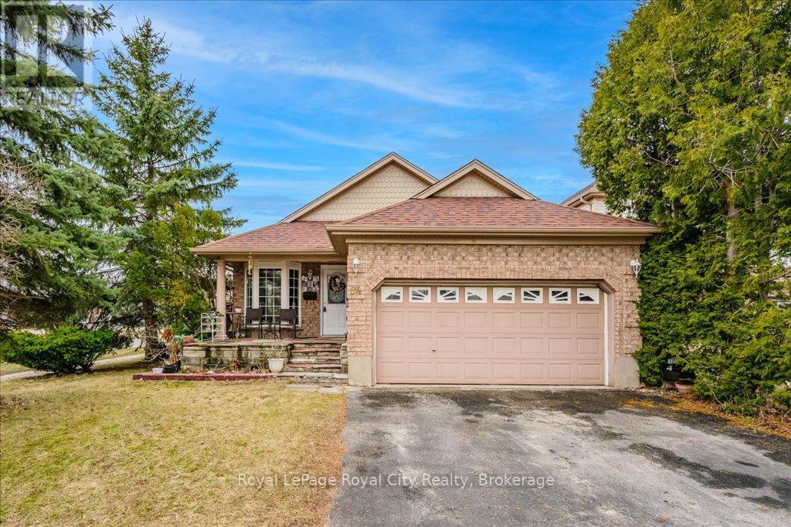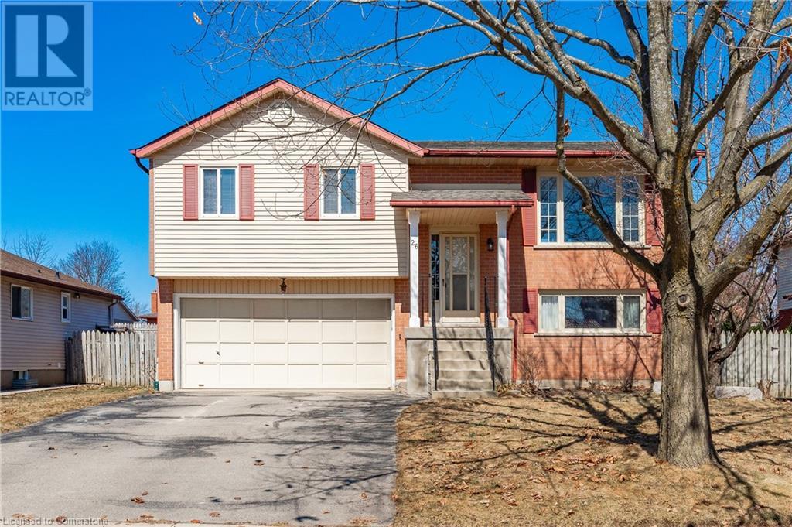Free account required
Unlock the full potential of your property search with a free account! Here's what you'll gain immediate access to:
- Exclusive Access to Every Listing
- Personalized Search Experience
- Favorite Properties at Your Fingertips
- Stay Ahead with Email Alerts
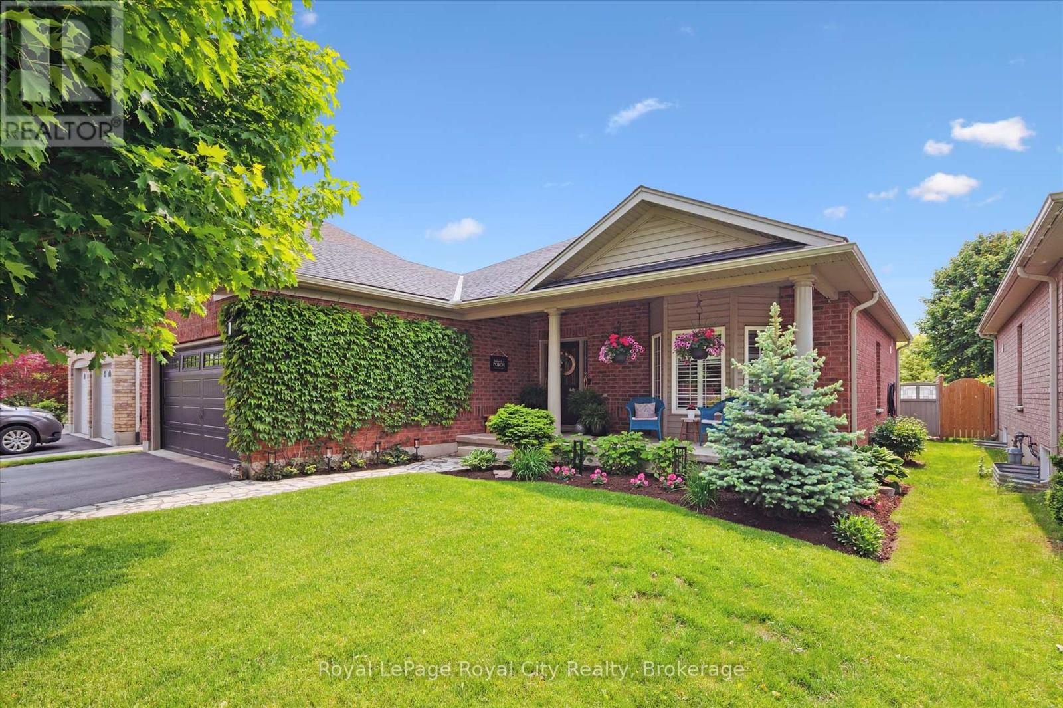
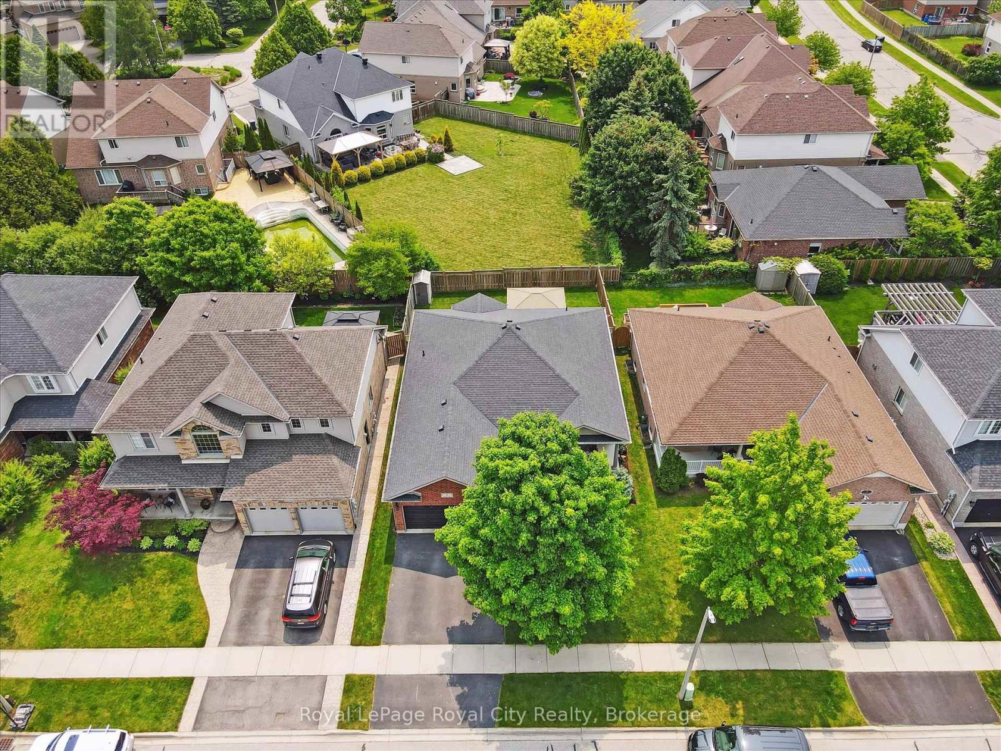
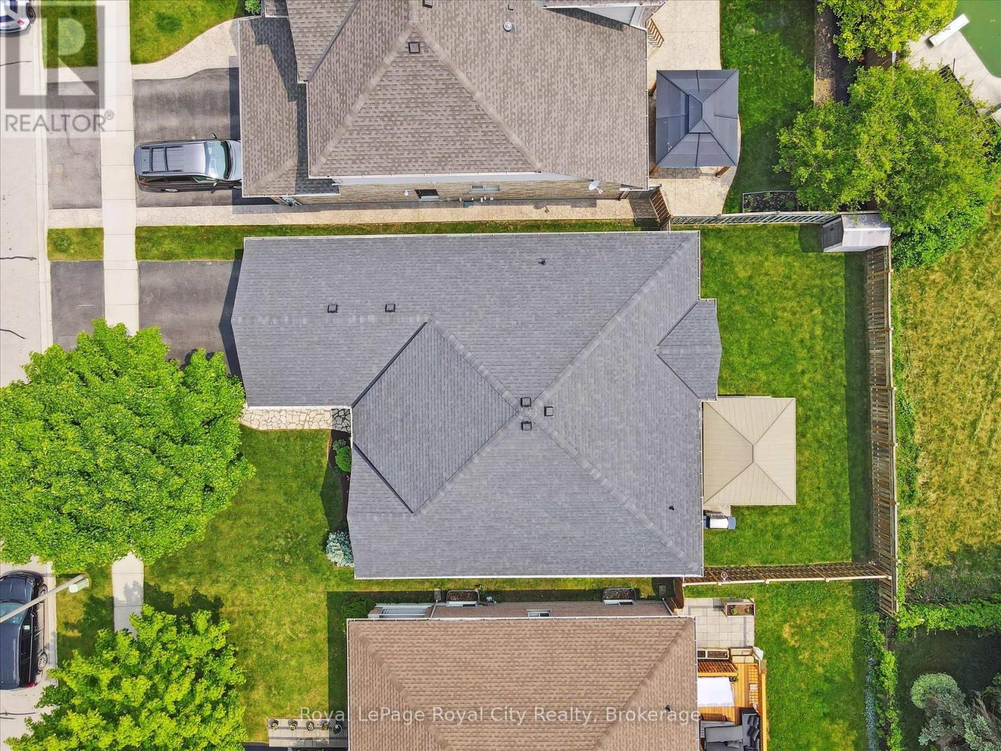
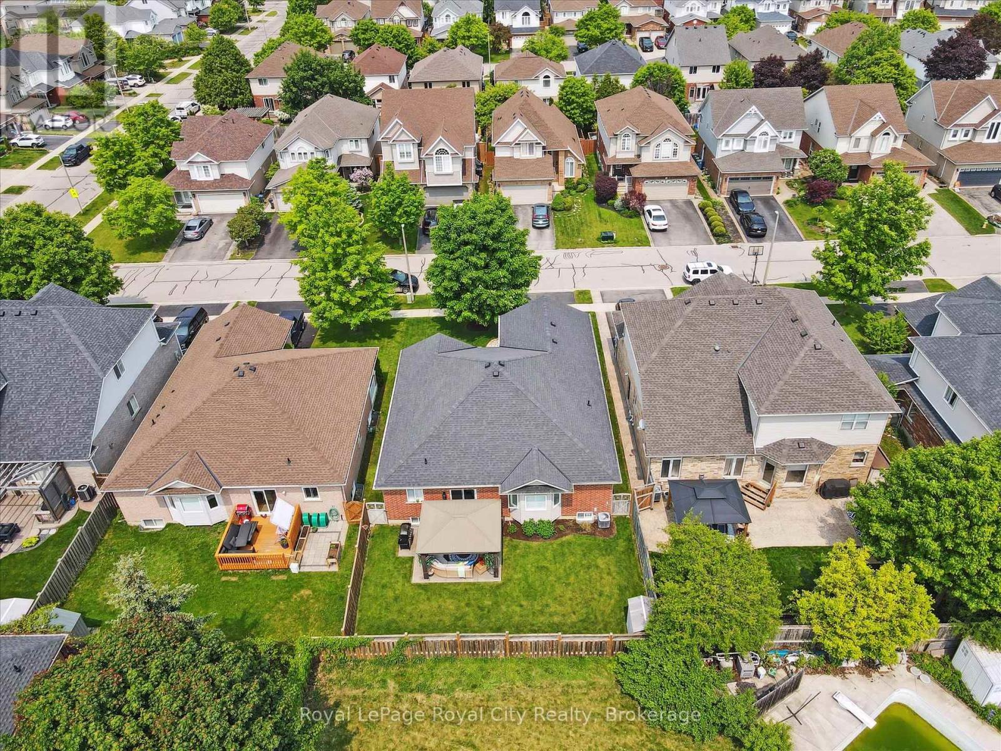
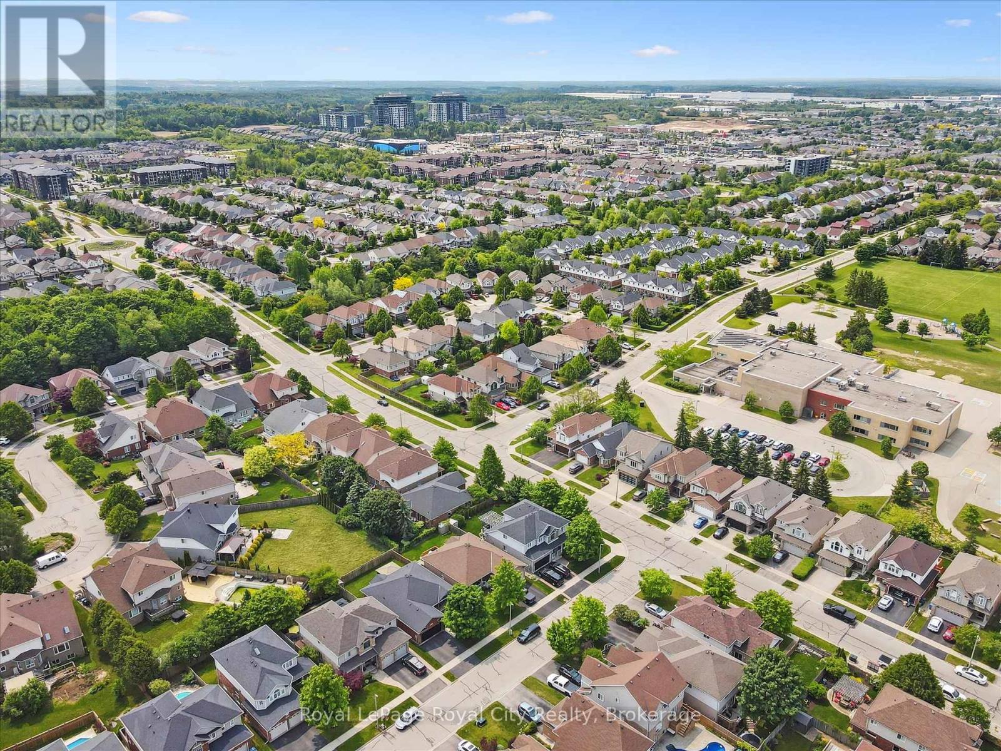
$1,149,999
5 HANEY DRIVE
Guelph, Ontario, Ontario, N1L1N3
MLS® Number: X12194868
Property description
Welcome to 5 Haney Drive a beautifully appointed brick bungalow located in Guelphs sought-after south end. Thoughtfully designed with a custom layout and elegant, hand-selected finishes, this home offers a refined yet welcoming atmosphere throughout. The open-concept main floor is perfect for entertaining, featuring new engineered hardwood flooring, California shutters, and recessed lighting for a clean, modern feel. The gourmet kitchen is a standout, with full-height two-tone cabinetry, quartz countertops, under-cabinet lighting, and a central island with bar seating. A bright dining area opens onto a covered rear patio - an ideal setting for al fresco dining on warm summer evenings. The oversized primary suite provides a peaceful retreat with a bay window overlooking the private backyard, "theirs and theirs" double closets, and a stylish ensuite complete with a glass-enclosed rain shower. A second bedroom is thoughtfully positioned for privacy - ideal for little ones, guests, or a home office. The fully finished lower level adds impressive versatility, featuring a third bedroom, full 4-piece bathroom, a cozy den, and a spacious rec room with plenty of room to relax or entertain. Located within walking distance to schools, parks, and everyday amenities, 5 Haney Drive offers an exceptional lifestyle opportunity for families, professionals, or downsizers looking for quality, comfort, and convenience.
Building information
Type
*****
Amenities
*****
Appliances
*****
Architectural Style
*****
Basement Development
*****
Basement Type
*****
Construction Style Attachment
*****
Cooling Type
*****
Exterior Finish
*****
Fireplace Present
*****
FireplaceTotal
*****
Fireplace Type
*****
Fire Protection
*****
Foundation Type
*****
Half Bath Total
*****
Heating Fuel
*****
Heating Type
*****
Size Interior
*****
Stories Total
*****
Utility Water
*****
Land information
Amenities
*****
Fence Type
*****
Sewer
*****
Size Depth
*****
Size Frontage
*****
Size Irregular
*****
Size Total
*****
Rooms
Main level
Primary Bedroom
*****
Living room
*****
Laundry room
*****
Kitchen
*****
Dining room
*****
Bedroom
*****
Bathroom
*****
Bathroom
*****
Basement
Bedroom
*****
Bathroom
*****
Utility room
*****
Recreational, Games room
*****
Den
*****
Cold room
*****
Main level
Primary Bedroom
*****
Living room
*****
Laundry room
*****
Kitchen
*****
Dining room
*****
Bedroom
*****
Bathroom
*****
Bathroom
*****
Basement
Bedroom
*****
Bathroom
*****
Utility room
*****
Recreational, Games room
*****
Den
*****
Cold room
*****
Courtesy of Royal LePage Royal City Realty
Book a Showing for this property
Please note that filling out this form you'll be registered and your phone number without the +1 part will be used as a password.
