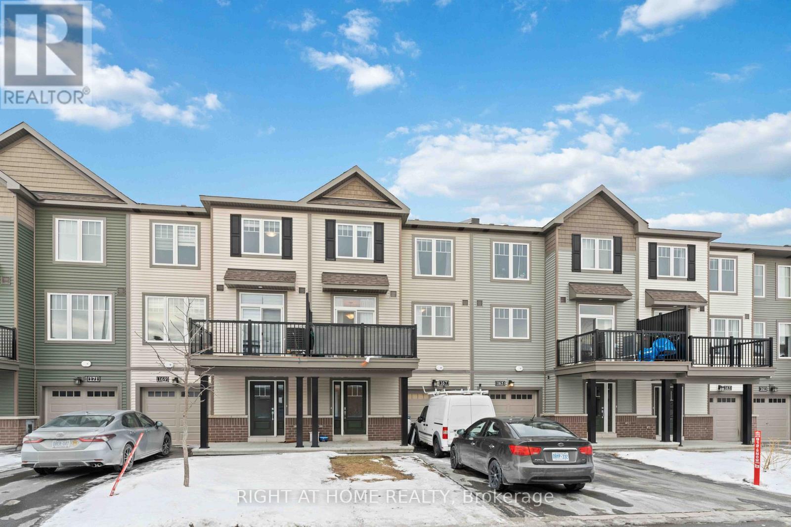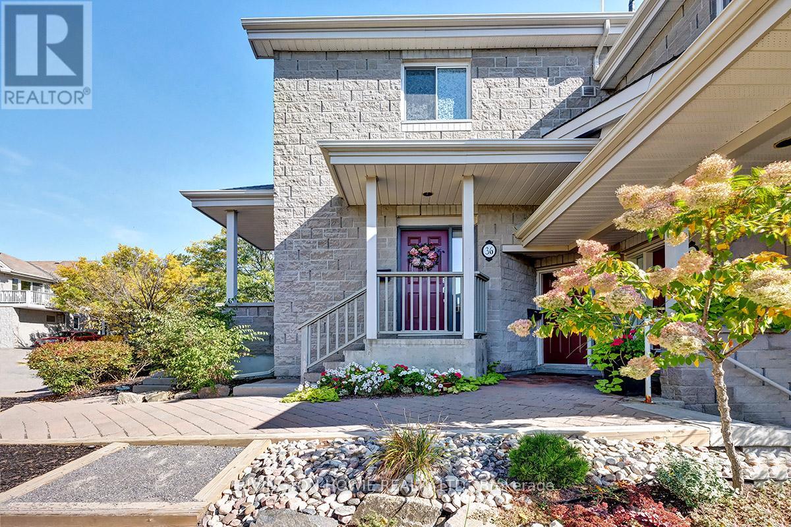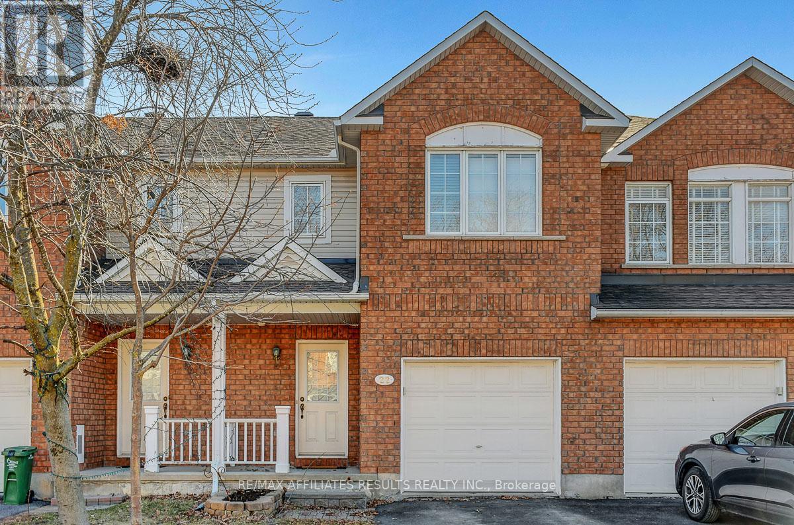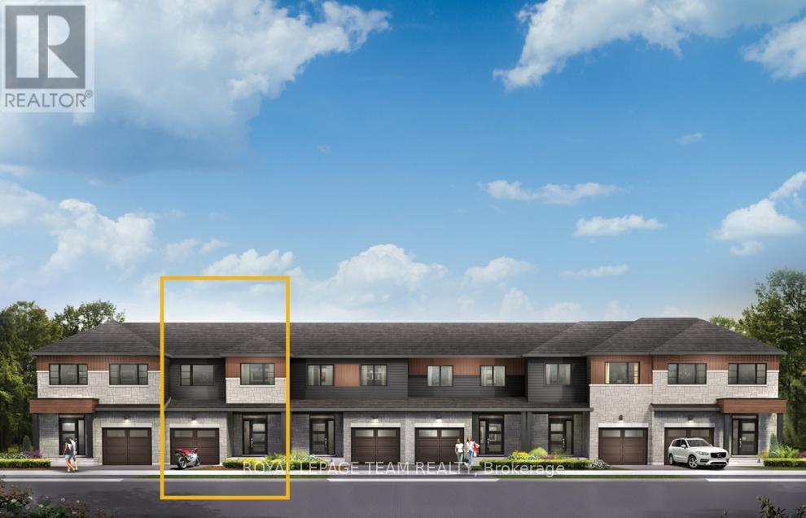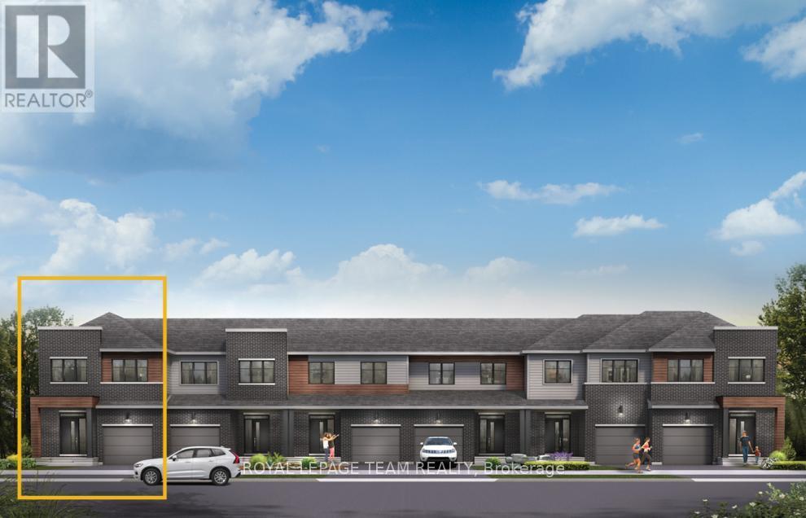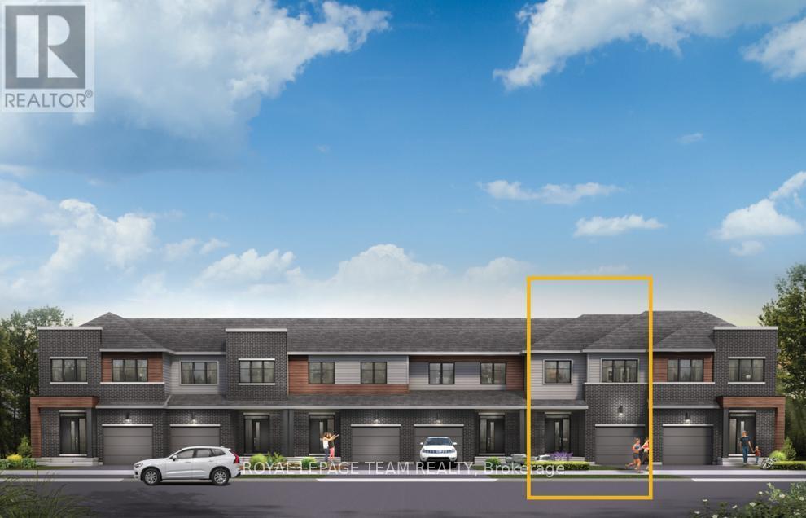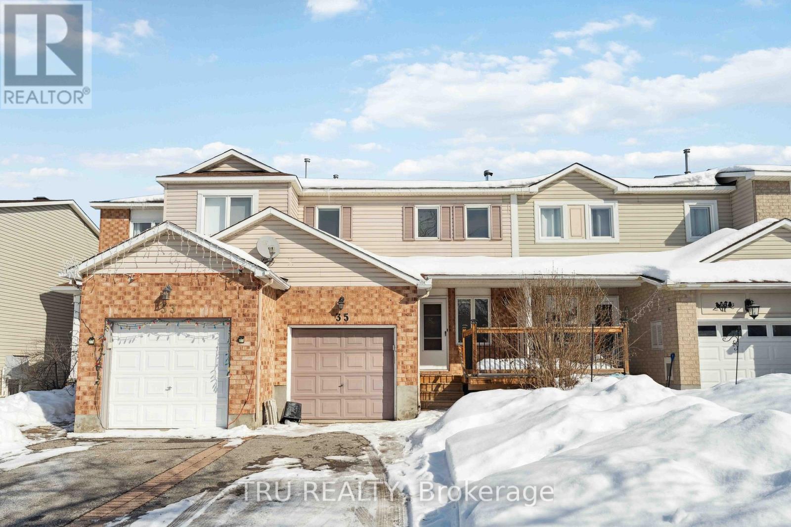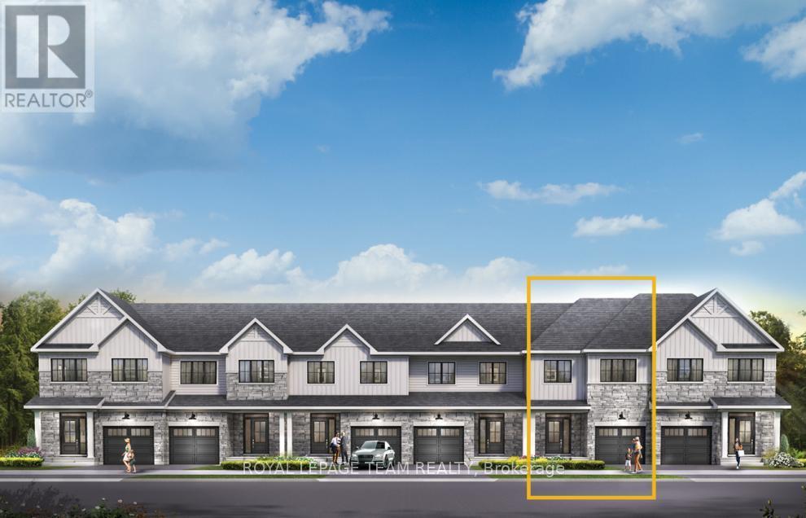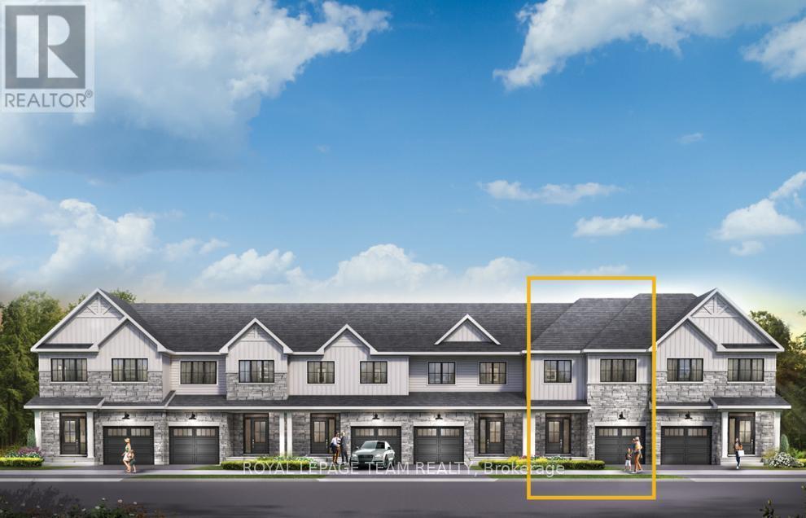Free account required
Unlock the full potential of your property search with a free account! Here's what you'll gain immediate access to:
- Exclusive Access to Every Listing
- Personalized Search Experience
- Favorite Properties at Your Fingertips
- Stay Ahead with Email Alerts
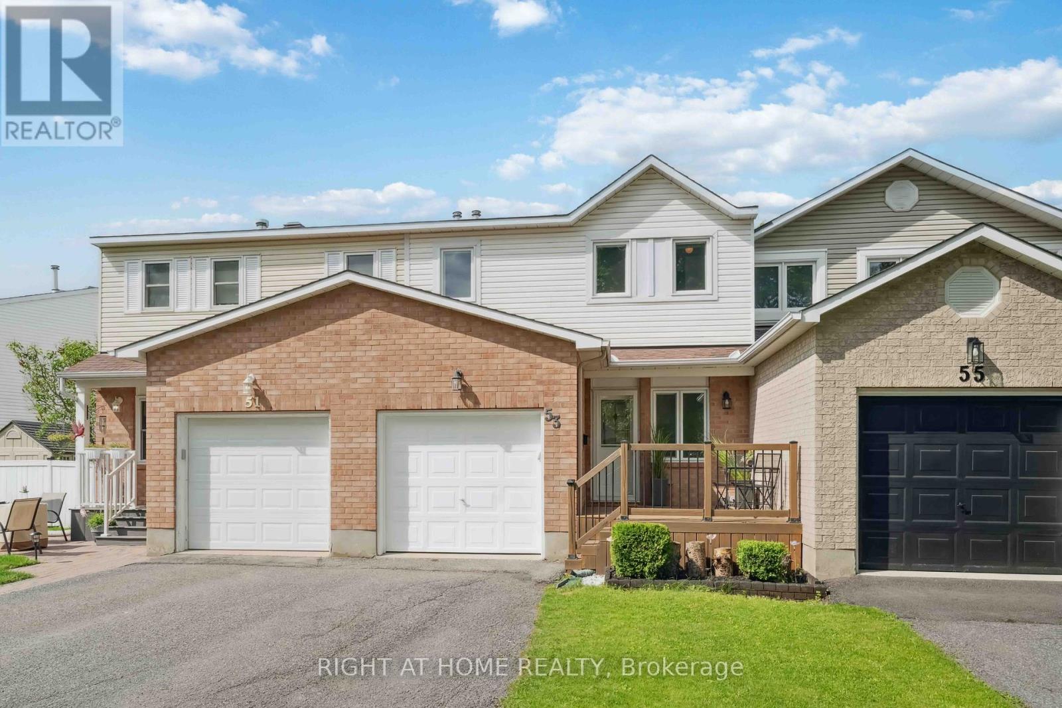
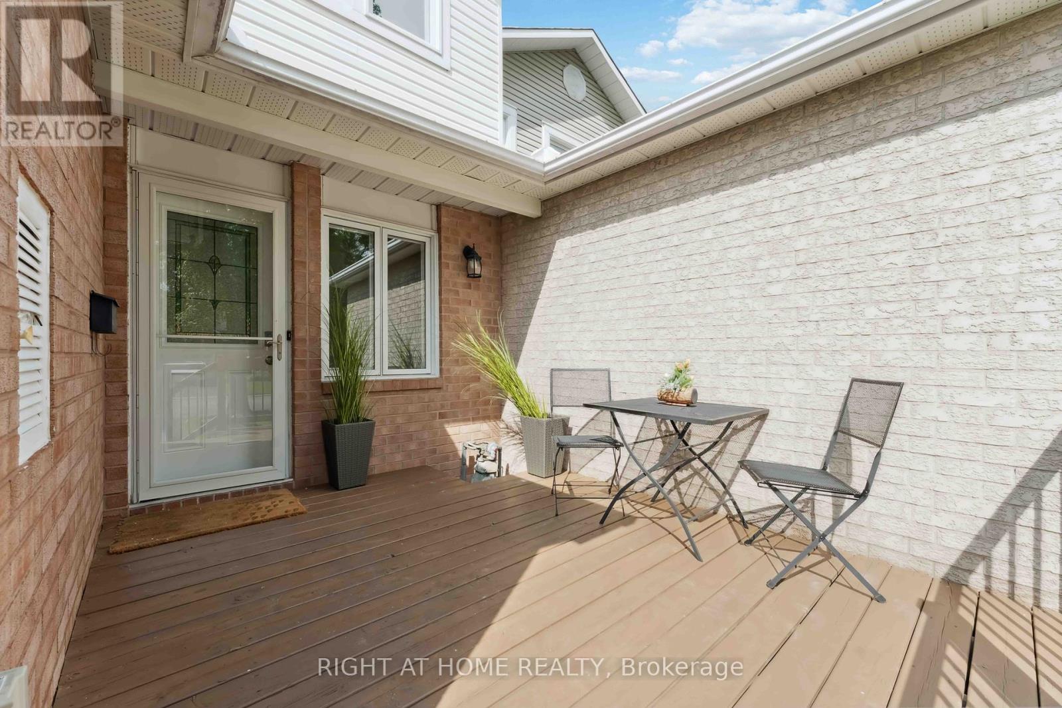
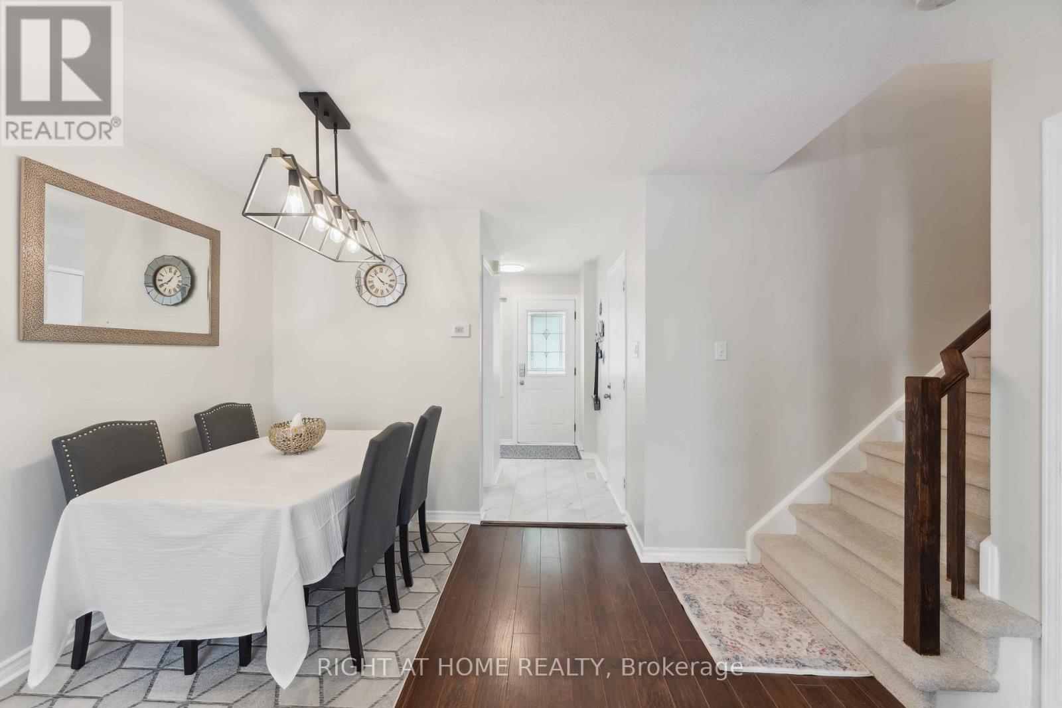
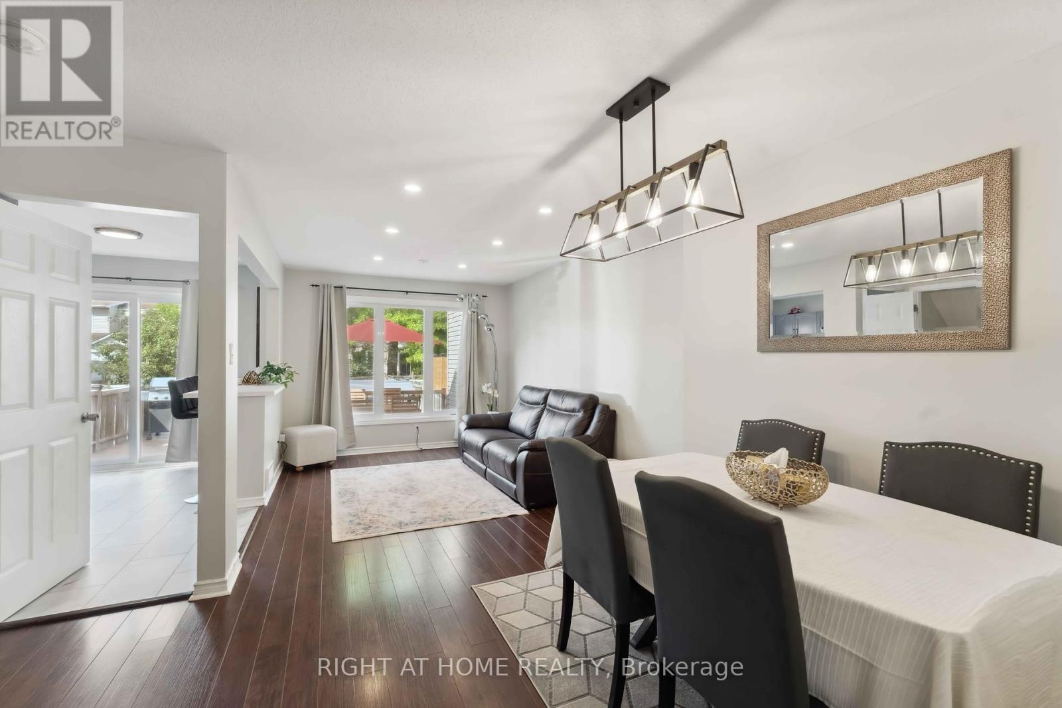
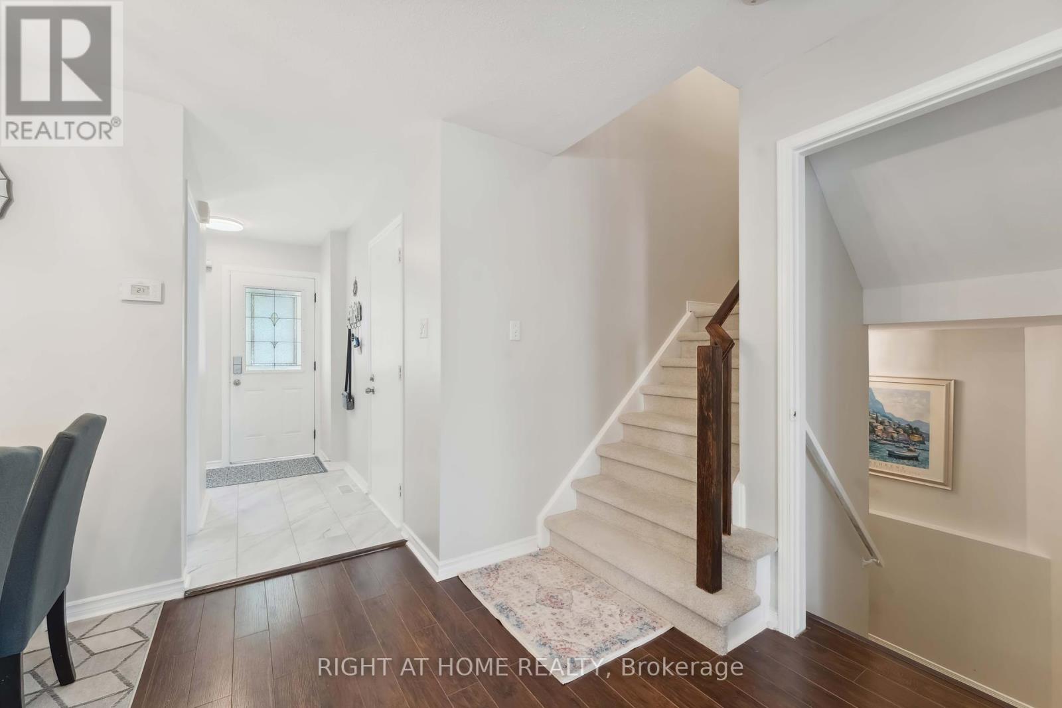
$579,900
53 KIMBOLTON CRESCENT
Ottawa, Ontario, Ontario, K2K2S4
MLS® Number: X12194667
Property description
Meticulously maintained 3-bedroom, 2-bathroom townhome nestled on a quiet crescent. This bright and inviting home offers an unbeatable location just steps to public transit, top-rated schools, shops, the Kanata Tech Park, and amenities. You'll be impressed from the moment you arrive, with a long driveway, charming front deck, and great curb appeal. Step inside to a spacious foyer leading into an open-concept living and dining area, beautifully accented by new modern light fixtures. The recently updated kitchen features brand-new appliances and provides direct access to a fully fenced, two-tiered backyard. Upstairs, the large primary bedroom boasts a generous walk-in closet and a convenient cheater en-suite. Two additional well-sized bedrooms complete the upper. Enjoy numerous updates, including both bathrooms, main floor tile, A/C (2020), furnace (2025), front deck , most windows (2018), and new carpeting. The fully finished lower level offers a cozy rec room, ideal for a home theatre or playroom, along with ample storage space. Freshly painted and move-in ready this is the perfect place to call home!
Building information
Type
*****
Appliances
*****
Basement Development
*****
Basement Type
*****
Construction Style Attachment
*****
Cooling Type
*****
Exterior Finish
*****
Foundation Type
*****
Half Bath Total
*****
Heating Fuel
*****
Heating Type
*****
Size Interior
*****
Stories Total
*****
Utility Water
*****
Land information
Sewer
*****
Size Depth
*****
Size Frontage
*****
Size Irregular
*****
Size Total
*****
Rooms
Main level
Dining room
*****
Living room
*****
Kitchen
*****
Lower level
Family room
*****
Second level
Bedroom 3
*****
Bedroom 2
*****
Primary Bedroom
*****
Courtesy of RIGHT AT HOME REALTY
Book a Showing for this property
Please note that filling out this form you'll be registered and your phone number without the +1 part will be used as a password.
