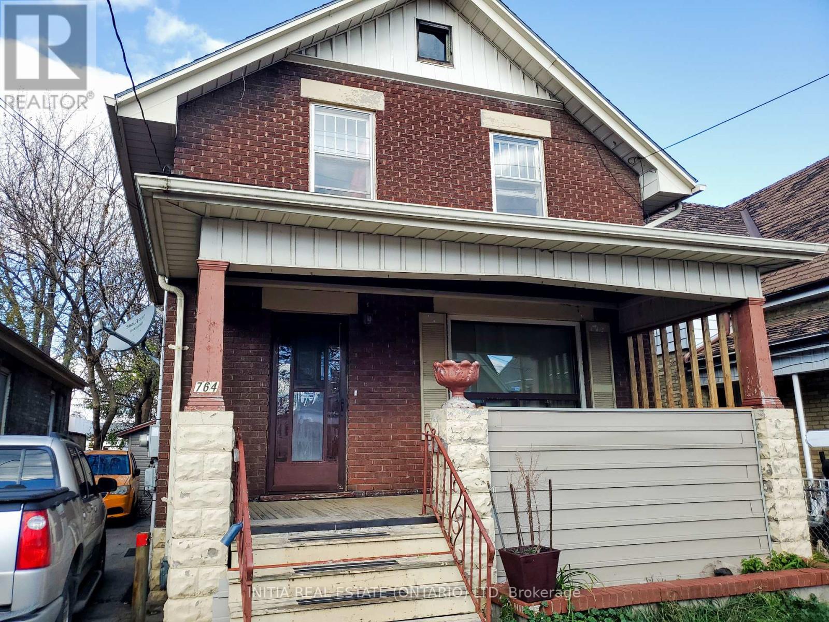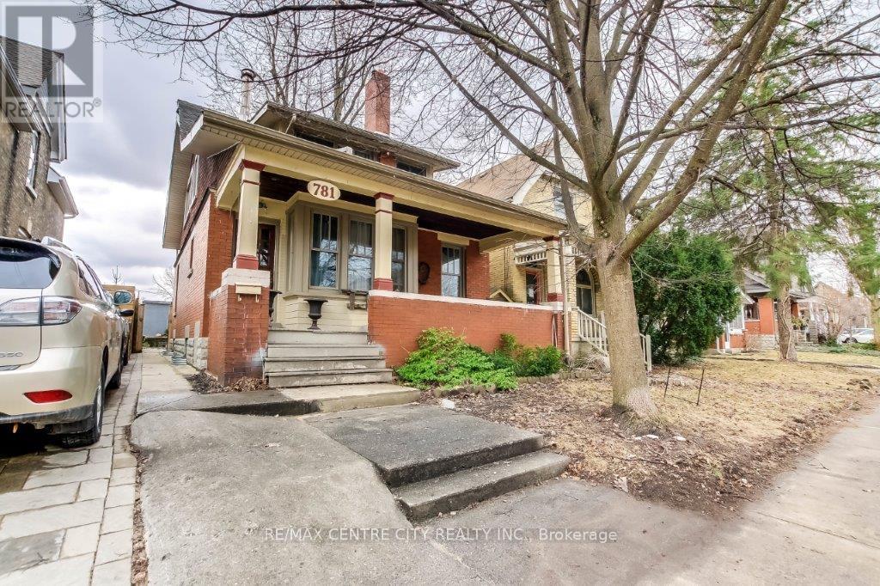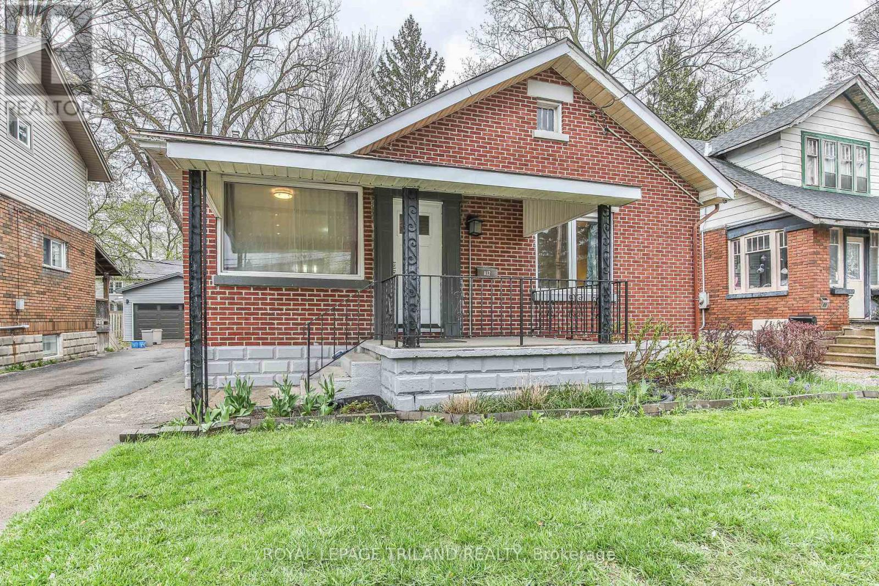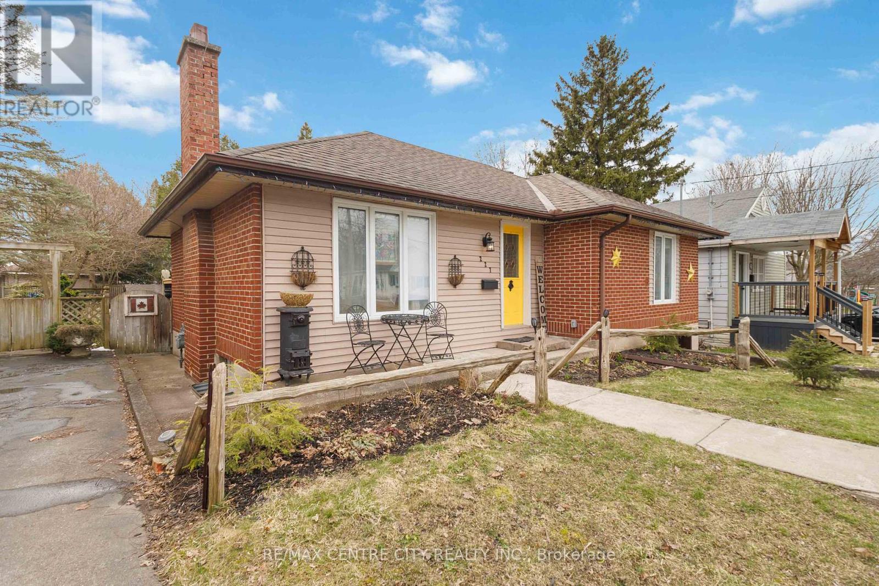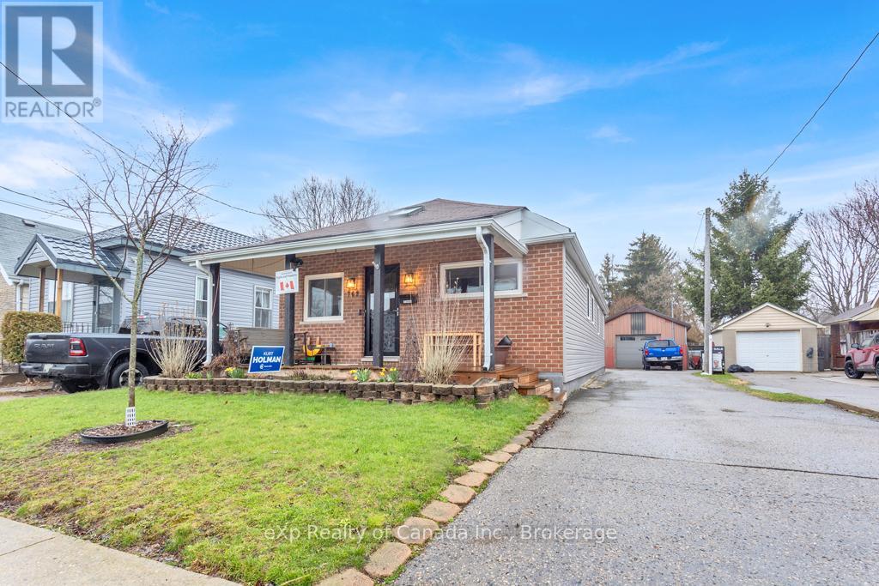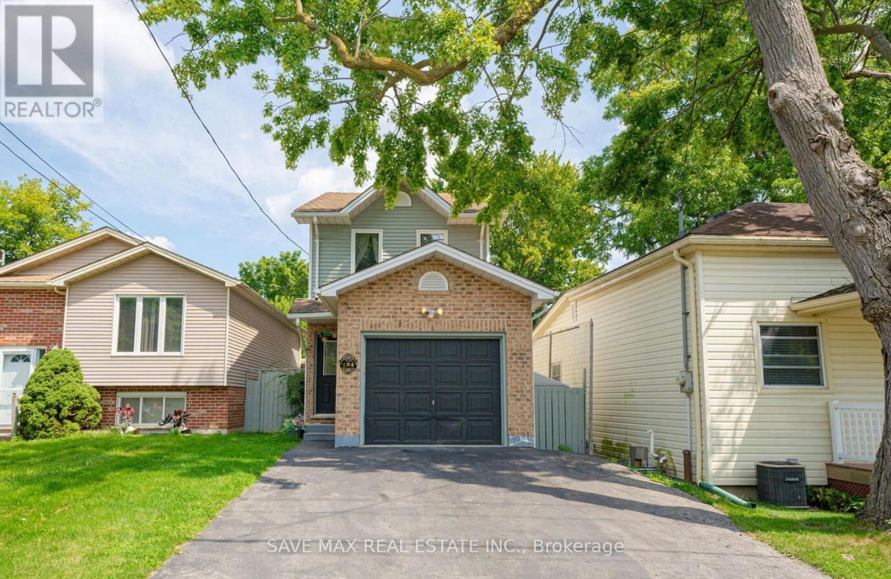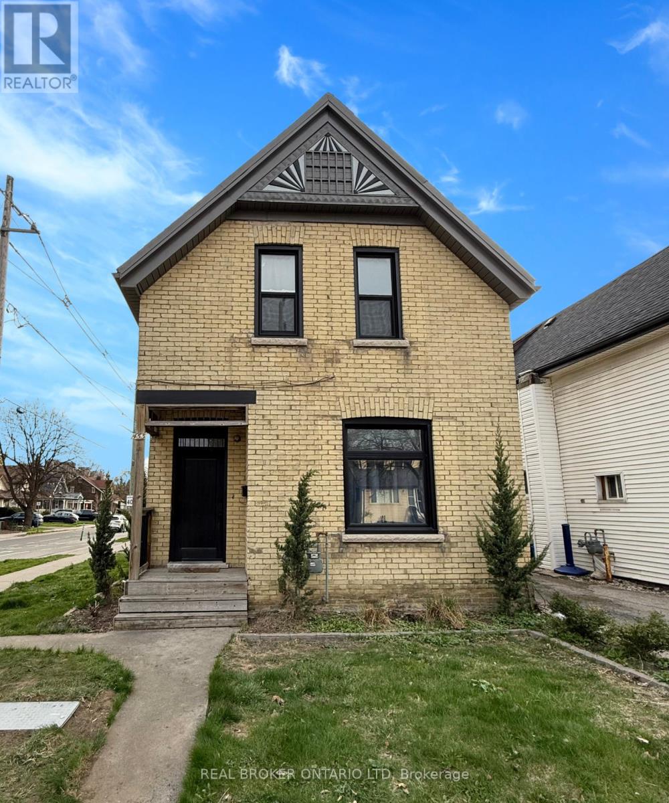Free account required
Unlock the full potential of your property search with a free account! Here's what you'll gain immediate access to:
- Exclusive Access to Every Listing
- Personalized Search Experience
- Favorite Properties at Your Fingertips
- Stay Ahead with Email Alerts





$479,900
140 EMERSON AVENUE
London South, Ontario, Ontario, N5Z3L6
MLS® Number: X12194486
Property description
Close to a beautiful park this home has 2 beds and a full bath on the main level that features an expansive 7 X 20 front porch and a deck off the rear sitting area. It has a newer kitchen and gleaming hardwood floors. The basement features the laundry, a second kitchen and another full bath. Located in a desirable area the lot is large and has a private gazebo backing on to a wooded green space. Ideal for first-time buyers, growing families, remote professionals, or investors, the property features R2 zoning. The basement has its own separate entrance, a second kitchen and is currently being used by the seller as extra living space. You're just minutes from Victoria Hospital, White Oaks Mall, Westminster Ponds, downtown London, and quick 401 access. Recent upgrades include: A portion of the roof, most windows, waterproofing in the basement, the main kitchen and a hard wired alarm system.
Building information
Type
*****
Age
*****
Amenities
*****
Appliances
*****
Basement Development
*****
Basement Type
*****
Construction Style Attachment
*****
Cooling Type
*****
Exterior Finish
*****
Fireplace Present
*****
FireplaceTotal
*****
Fire Protection
*****
Foundation Type
*****
Heating Fuel
*****
Heating Type
*****
Size Interior
*****
Utility Water
*****
Land information
Amenities
*****
Sewer
*****
Size Depth
*****
Size Frontage
*****
Size Irregular
*****
Size Total
*****
Rooms
In between
Sunroom
*****
Main level
Bathroom
*****
Bedroom 2
*****
Bedroom
*****
Living room
*****
Dining room
*****
Kitchen
*****
Basement
Family room
*****
Sitting room
*****
Kitchen
*****
Bathroom
*****
Games room
*****
In between
Sunroom
*****
Main level
Bathroom
*****
Bedroom 2
*****
Bedroom
*****
Living room
*****
Dining room
*****
Kitchen
*****
Basement
Family room
*****
Sitting room
*****
Kitchen
*****
Bathroom
*****
Games room
*****
In between
Sunroom
*****
Main level
Bathroom
*****
Bedroom 2
*****
Bedroom
*****
Living room
*****
Dining room
*****
Kitchen
*****
Basement
Family room
*****
Sitting room
*****
Kitchen
*****
Bathroom
*****
Games room
*****
In between
Sunroom
*****
Main level
Bathroom
*****
Bedroom 2
*****
Bedroom
*****
Living room
*****
Dining room
*****
Kitchen
*****
Basement
Family room
*****
Sitting room
*****
Kitchen
*****
Bathroom
*****
Games room
*****
Courtesy of BLUE FOREST REALTY INC.
Book a Showing for this property
Please note that filling out this form you'll be registered and your phone number without the +1 part will be used as a password.
