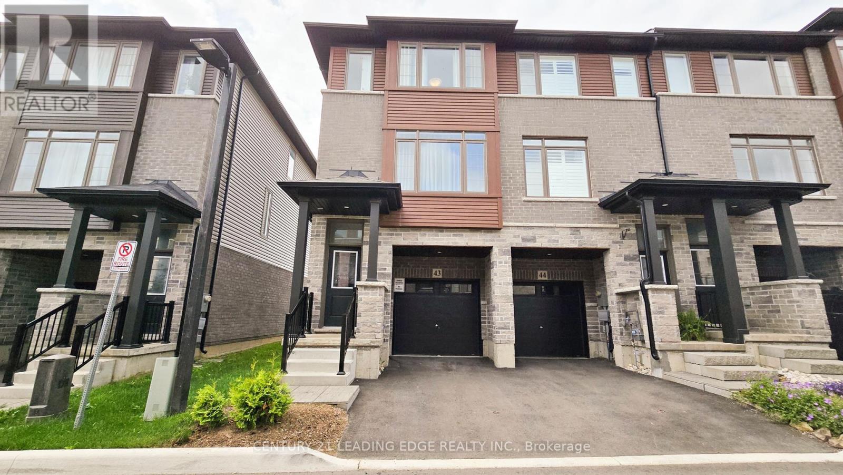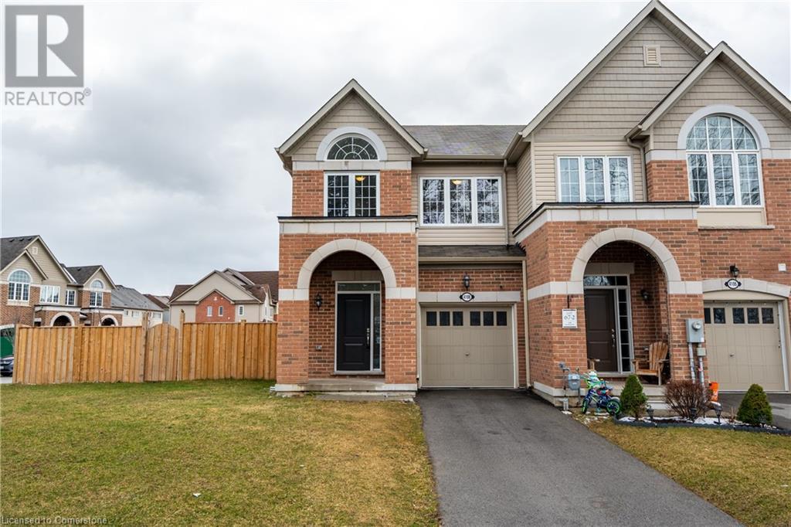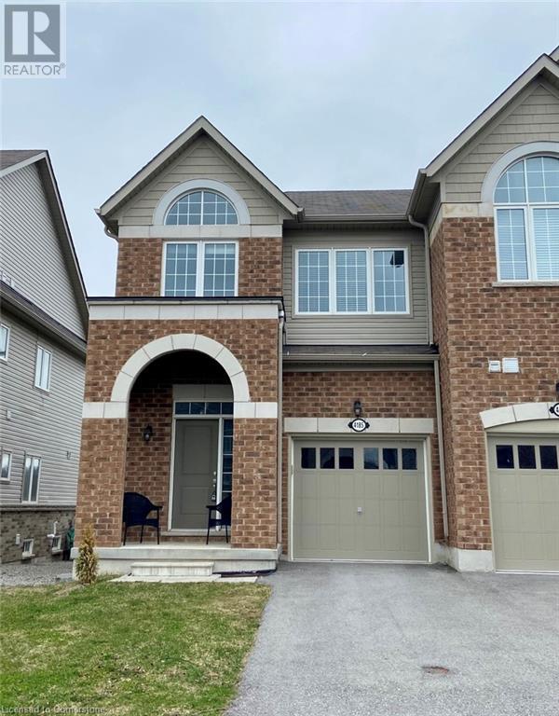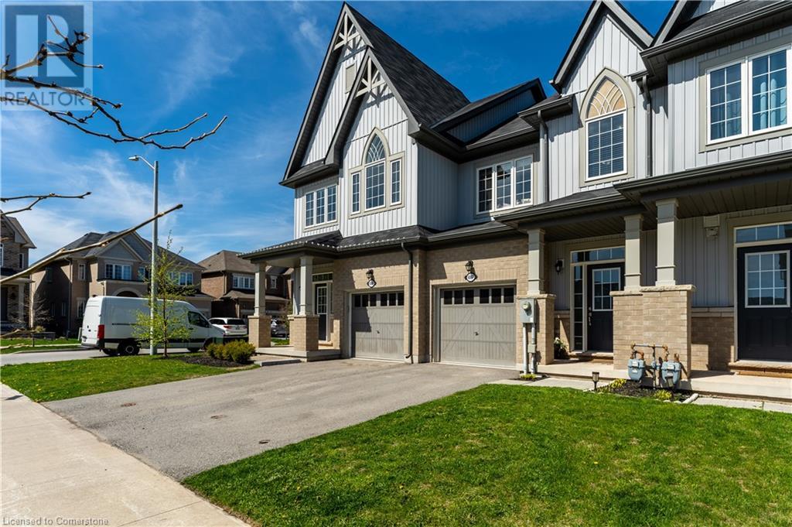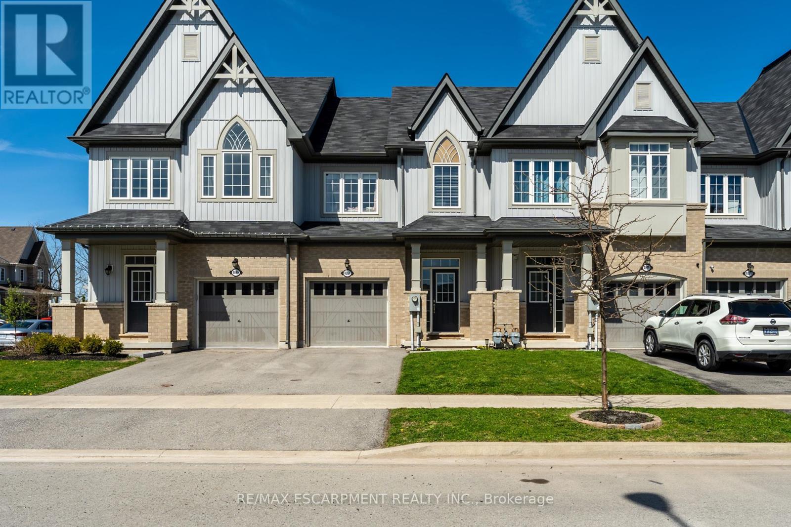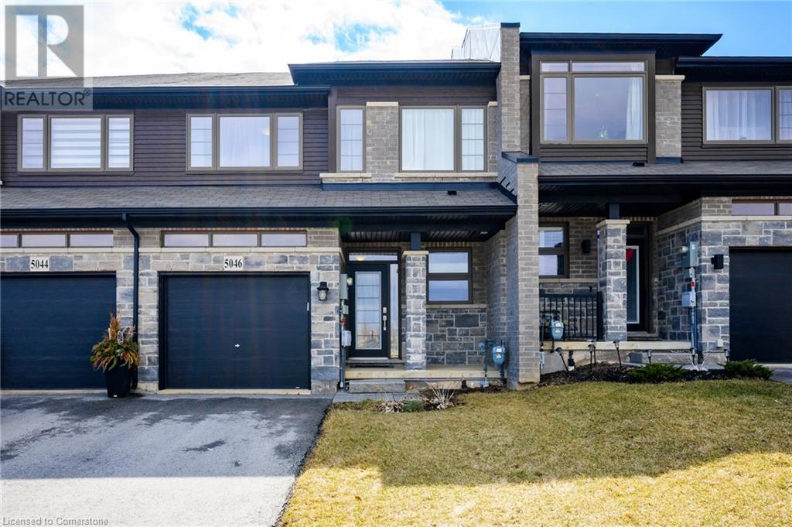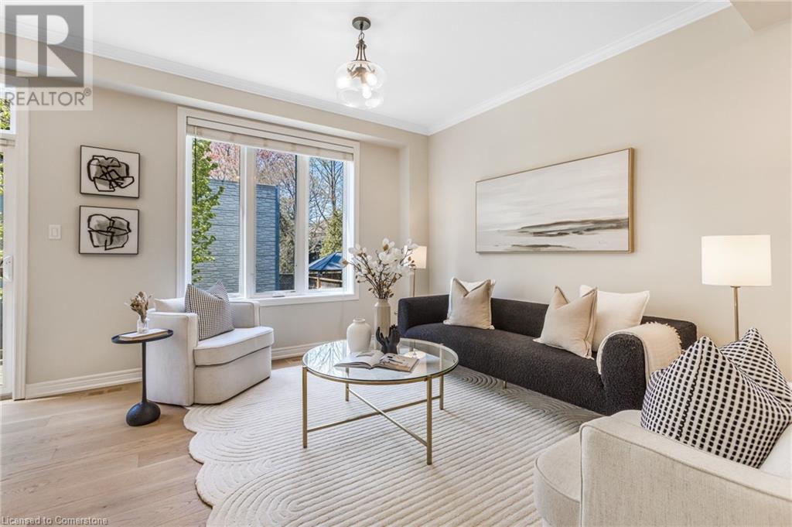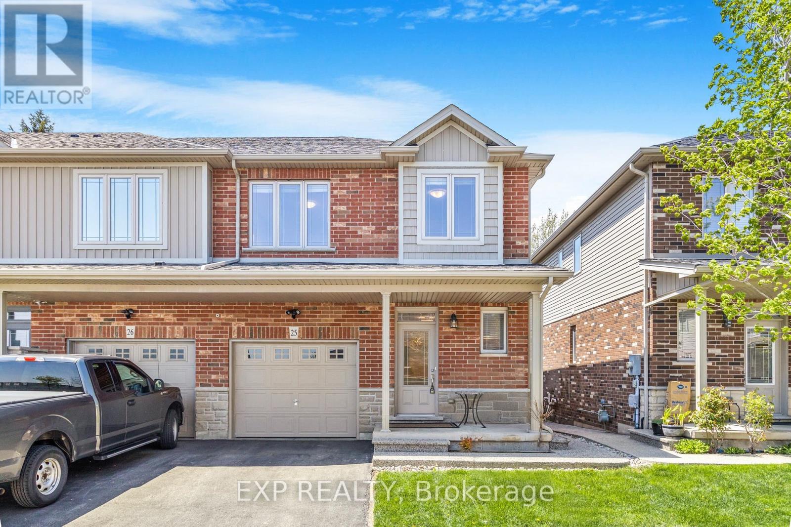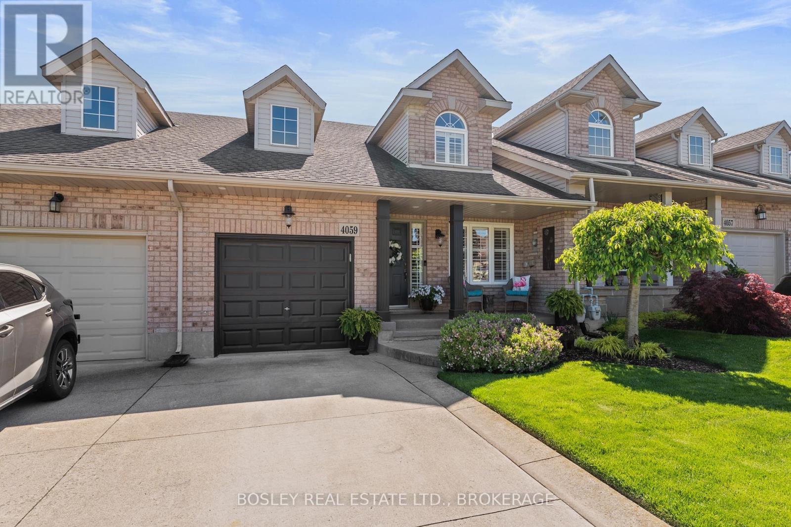Free account required
Unlock the full potential of your property search with a free account! Here's what you'll gain immediate access to:
- Exclusive Access to Every Listing
- Personalized Search Experience
- Favorite Properties at Your Fingertips
- Stay Ahead with Email Alerts
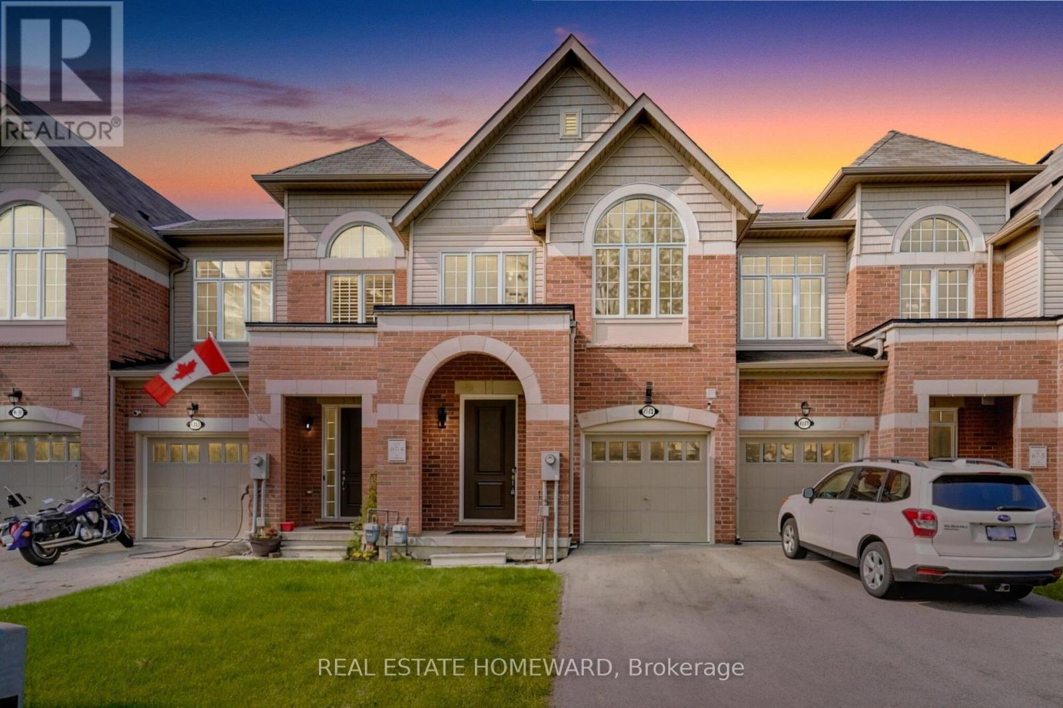
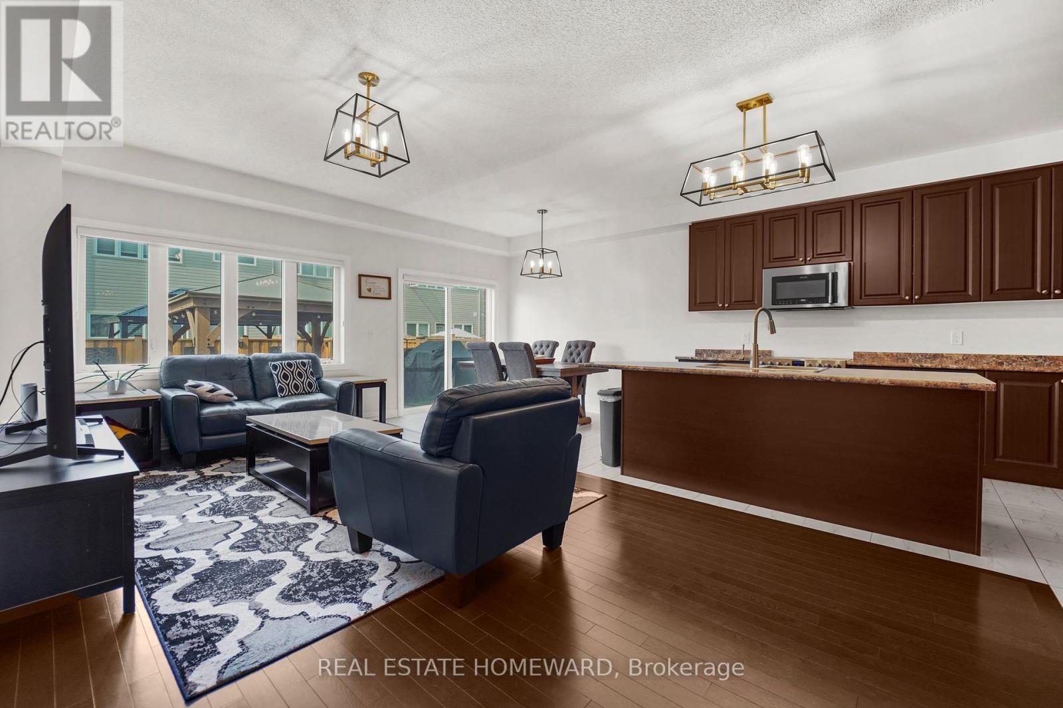
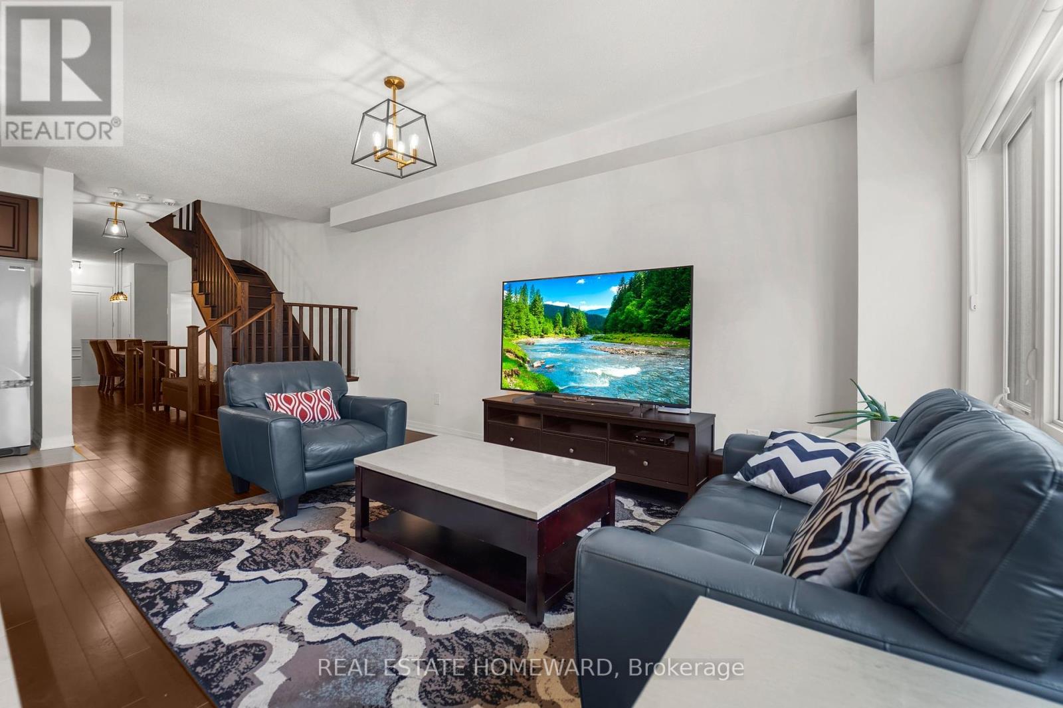
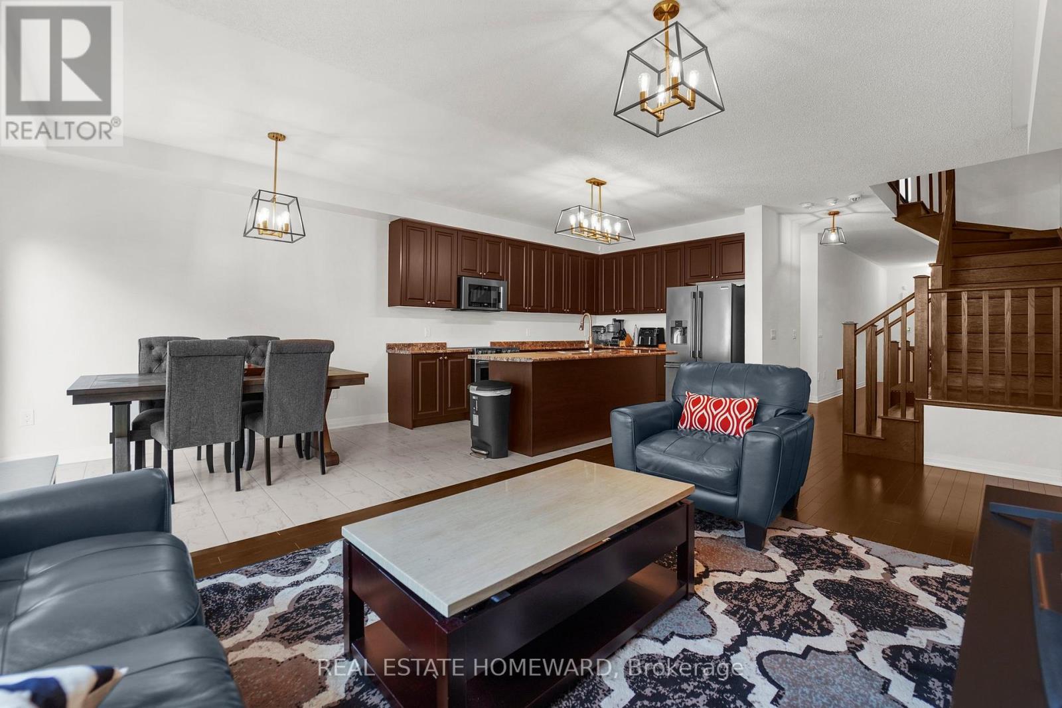
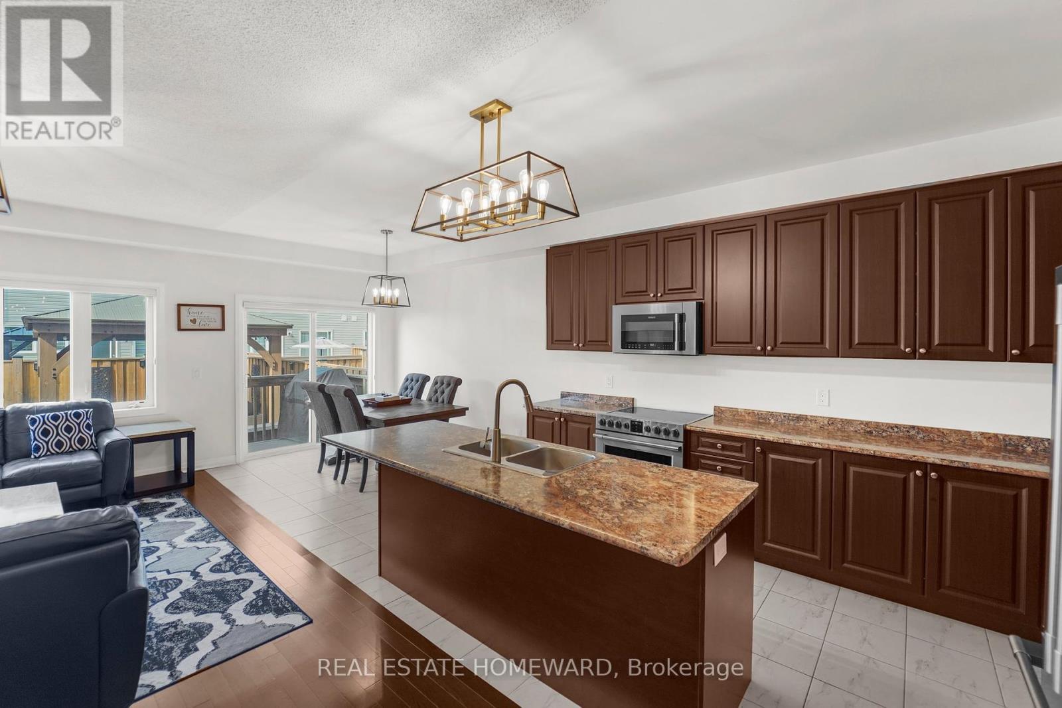
$749,000
4102 FRACCHIONI DRIVE
Lincoln, Ontario, Ontario, L0R1B4
MLS® Number: X12194481
Property description
Discover refined living in this beautifully upgraded 3-bedroom, 3-bathroom freehold townhome built by Cachet Homes, located in the scenic heart of Niagaras wine and fruit country. Thoughtfully designed with modern finishes and timeless style, this home offers both comfort and functionality.The main floor features rich hardwood flooring, upgraded 8' interior doors, and premium lighting throughout, creating a warm and elegant ambiance. The hardwood staircase adds an extra touch of sophistication, leading to a spacious upper level with three well-appointed bedrooms, including a primary suite with private ensuite. Enjoy the outdoors in a fully fenced backyard retreat, complete with stamped concrete patio and a gazebo perfect for relaxing or entertaining. Additional features include: Single-car attached garage with inside entry, Roughed-in bathroom in the basement, offering potential for future customization. Located in a vibrant, family-friendly community surrounded by world-class wineries, orchards, and scenic landscapesWhether you're a first-time buyer, upsizer, or downsizer, this stylish and low-maintenance home is an incredible opportunity to enjoy the best of Niagara living.
Building information
Type
*****
Age
*****
Appliances
*****
Basement Development
*****
Basement Type
*****
Construction Style Attachment
*****
Cooling Type
*****
Exterior Finish
*****
Fire Protection
*****
Flooring Type
*****
Foundation Type
*****
Half Bath Total
*****
Heating Fuel
*****
Heating Type
*****
Size Interior
*****
Stories Total
*****
Utility Water
*****
Land information
Fence Type
*****
Sewer
*****
Size Depth
*****
Size Frontage
*****
Size Irregular
*****
Size Total
*****
Rooms
Main level
Bathroom
*****
Foyer
*****
Dining room
*****
Family room
*****
Eating area
*****
Kitchen
*****
Second level
Bathroom
*****
Bedroom 3
*****
Bedroom 2
*****
Primary Bedroom
*****
Laundry room
*****
Main level
Bathroom
*****
Foyer
*****
Dining room
*****
Family room
*****
Eating area
*****
Kitchen
*****
Second level
Bathroom
*****
Bedroom 3
*****
Bedroom 2
*****
Primary Bedroom
*****
Laundry room
*****
Courtesy of REAL ESTATE HOMEWARD
Book a Showing for this property
Please note that filling out this form you'll be registered and your phone number without the +1 part will be used as a password.
