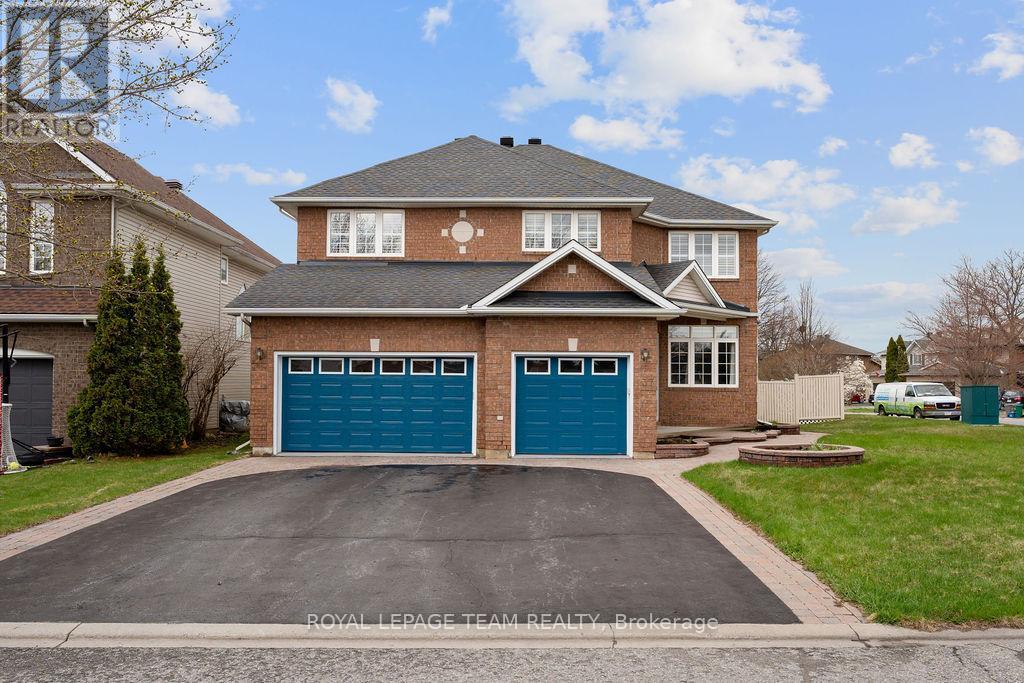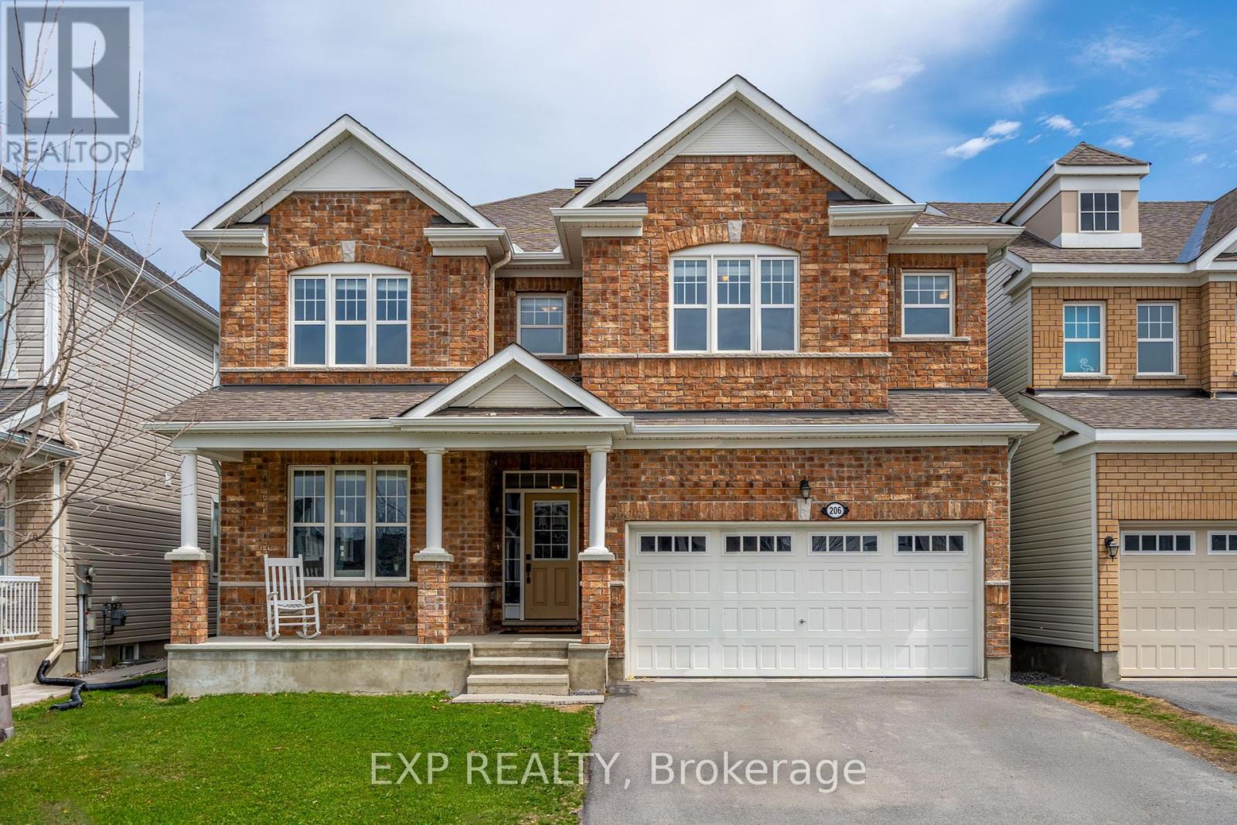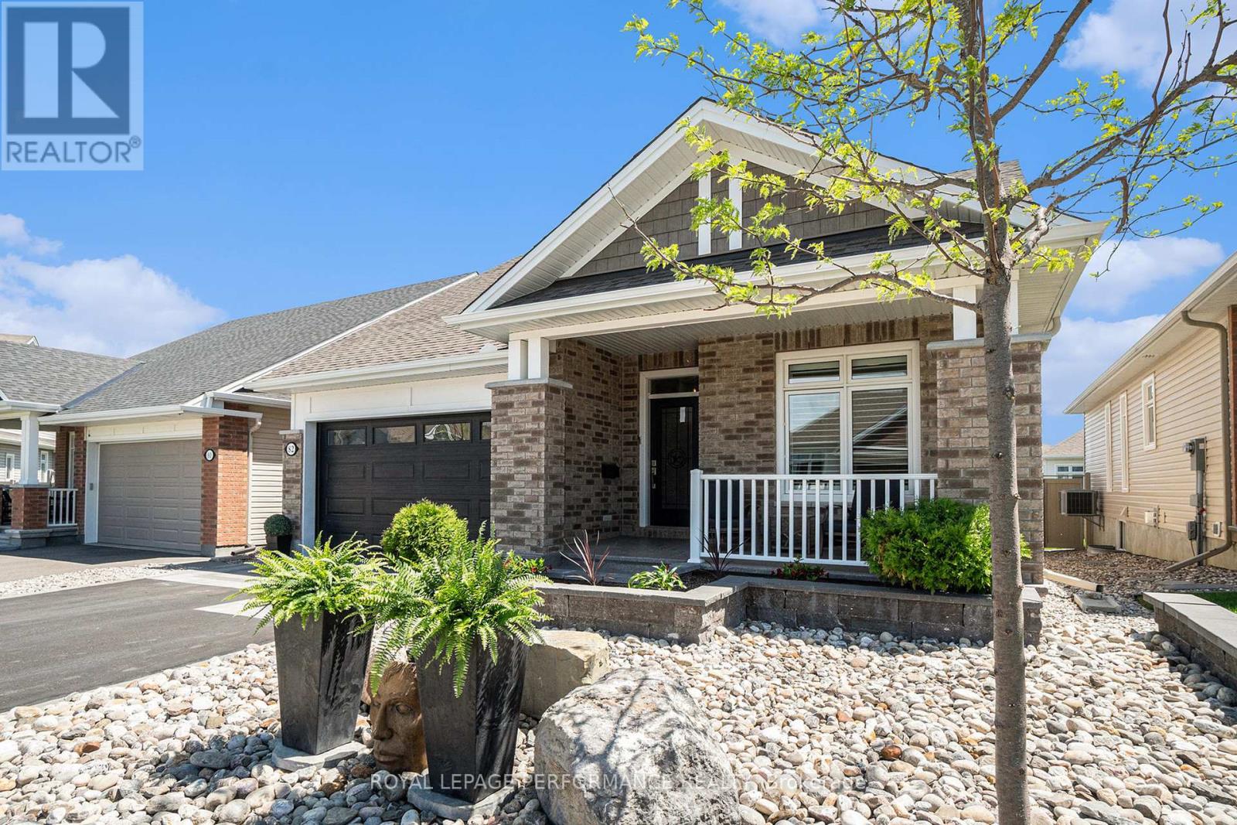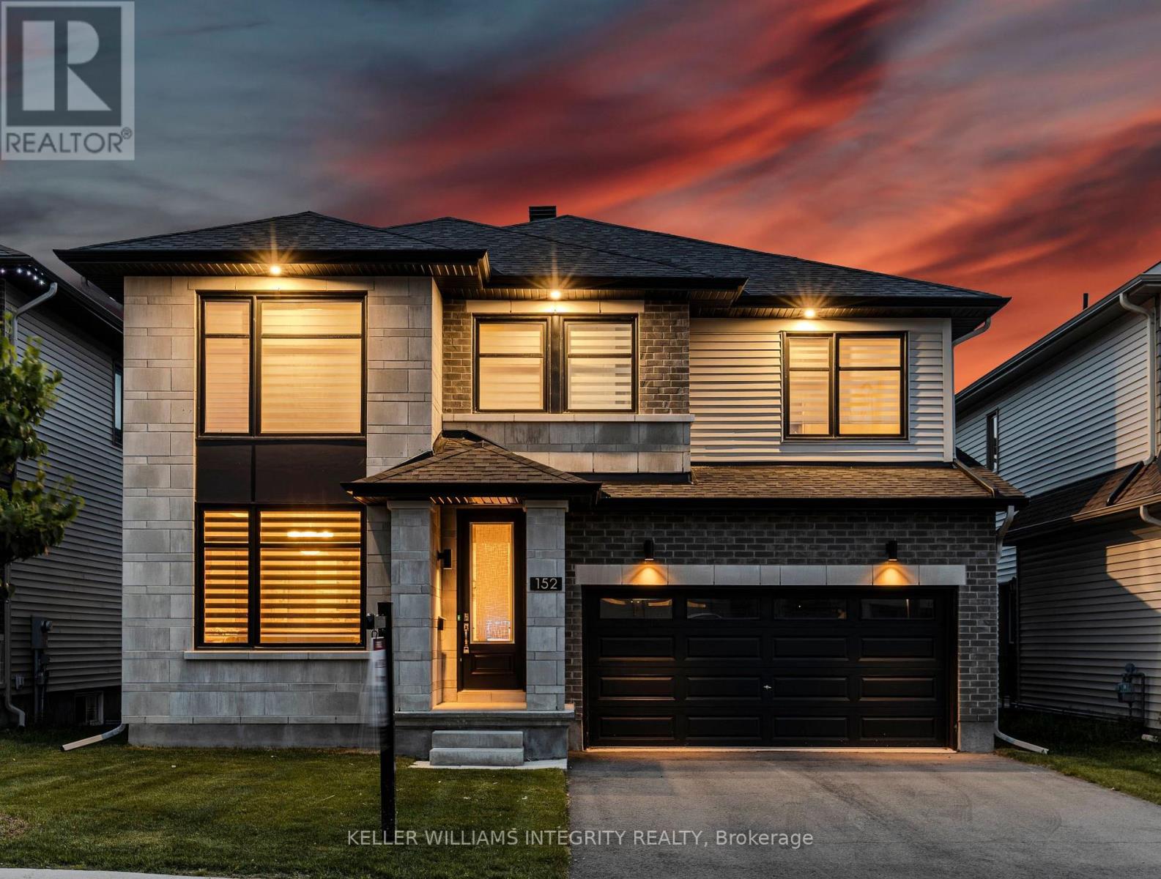Free account required
Unlock the full potential of your property search with a free account! Here's what you'll gain immediate access to:
- Exclusive Access to Every Listing
- Personalized Search Experience
- Favorite Properties at Your Fingertips
- Stay Ahead with Email Alerts
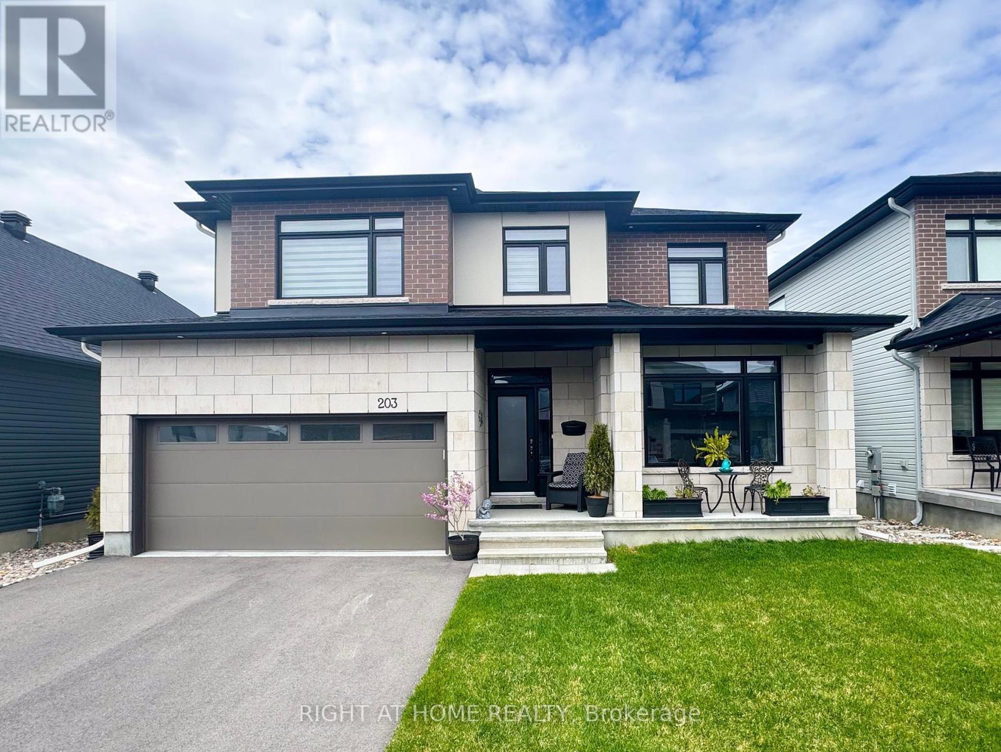
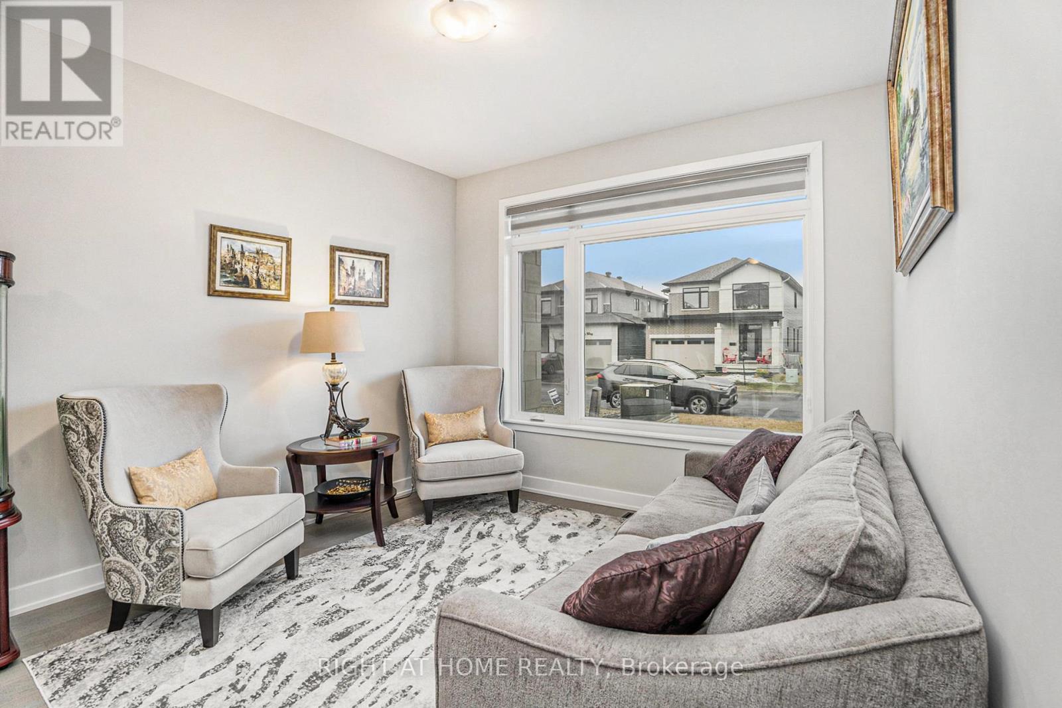
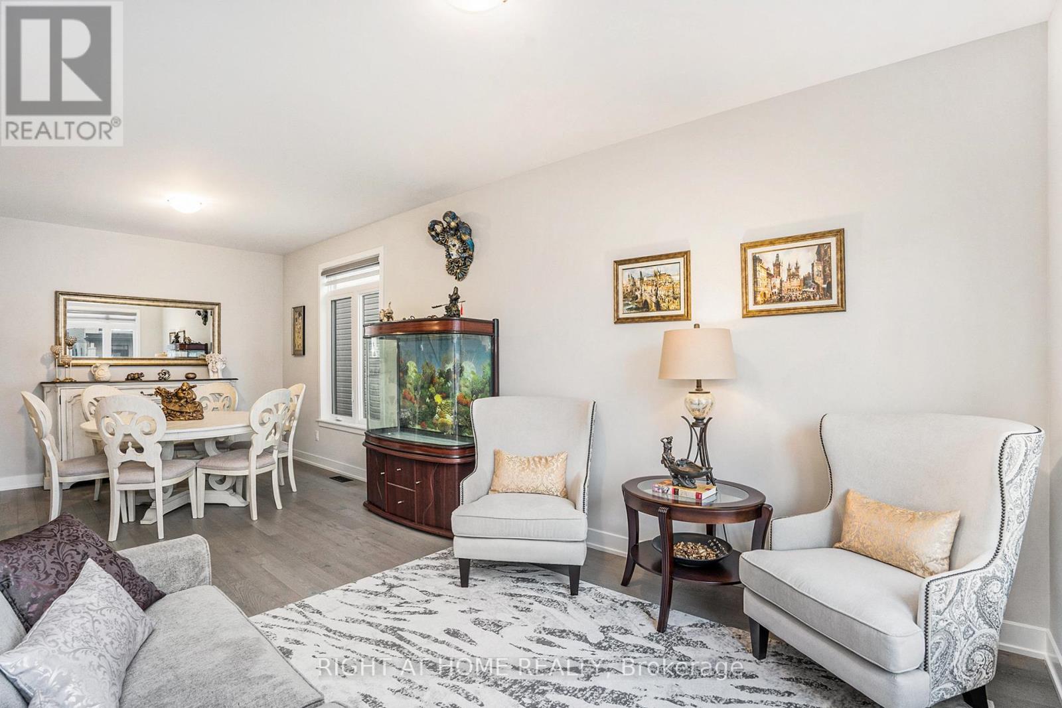
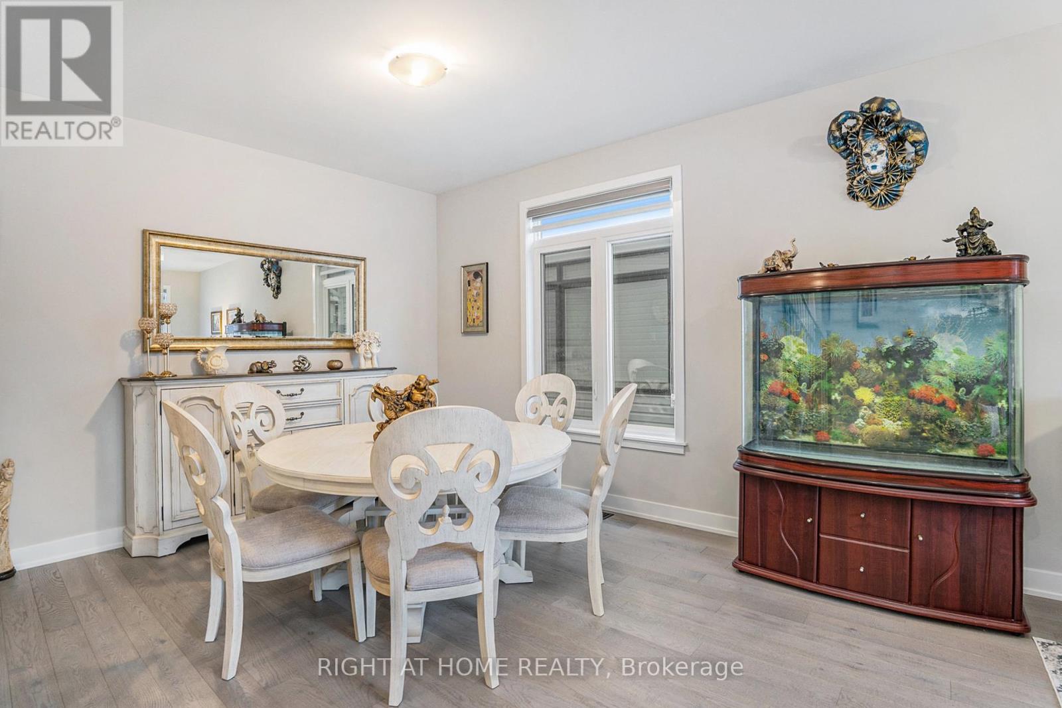
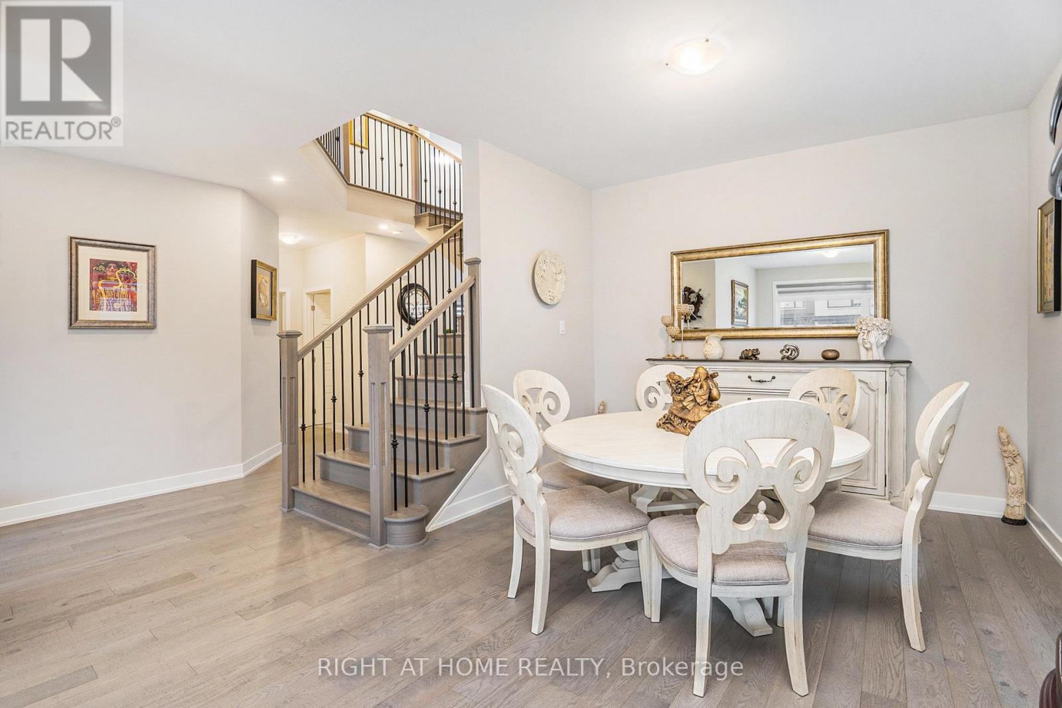
$1,150,000
203 OSTERLEY WAY
Ottawa, Ontario, Ontario, K2S2N6
MLS® Number: X12192962
Property description
Welcome to this beautifully upgraded two-story detached home by Claridge Homes, located in the vibrant and fast-growing Westwood community of Stittsville. Thoughtfully designed with over $90,000 in premium upgrades, this home offers exceptional comfort, style, and functionality for modern family living. The main level features 9-foot ceilings, upgraded rich hardwood flooring and stairs, and an elegant fireplace that brings warmth to the cozy living area. A custom-designed kitchen is the heart of the home, showcasing quartz countertops, upgraded ceramic tile flooring, ceiling-height cabinetry, and stainless steel appliances. The upgraded ceramic tiles and cabinetry continues through the main floor mudroom and into all bathrooms, offering both durability and visual appeal. A large dining room and breakfast area provide ample space for family meals and entertaining. Upstairs, the second floor offers four generously sized bedrooms and a full family bathroom. The spacious primary suite serves as a private retreat, complete with a walk-in closet and a beautifully finished ensuite bathroom. The fully finished basement adds even more living space with a large recreational area, perfect for a home gym, playroom, or media lounge, flexible space that suits any lifestyle. Outside, the fenced backyard provides a safe and spacious area for kids and pets, with room to entertain or simply unwind. The home is also protected by Tarion Warranty coverage beginning in 2022 for added peace of mind. Located within walking distance to the Trans Canada Trail, several parks, top-rated schools, and just minutes from shopping, dining, and everyday amenities, this home offers the perfect blend of quality, convenience, and community. 203 Osterley Way is a move-in-ready gem in one of Stittsville's most desirable neighborhoods. Book your showing Today!
Building information
Type
*****
Age
*****
Amenities
*****
Appliances
*****
Basement Development
*****
Basement Type
*****
Construction Style Attachment
*****
Cooling Type
*****
Exterior Finish
*****
Fireplace Present
*****
FireplaceTotal
*****
Foundation Type
*****
Half Bath Total
*****
Heating Fuel
*****
Heating Type
*****
Size Interior
*****
Stories Total
*****
Utility Water
*****
Land information
Amenities
*****
Fence Type
*****
Sewer
*****
Size Depth
*****
Size Frontage
*****
Size Irregular
*****
Size Total
*****
Rooms
Main level
Kitchen
*****
Family room
*****
Eating area
*****
Laundry room
*****
Bathroom
*****
Other
*****
Dining room
*****
Living room
*****
Foyer
*****
Second level
Other
*****
Bathroom
*****
Bedroom 3
*****
Bedroom 2
*****
Bedroom
*****
Bathroom
*****
Other
*****
Other
*****
Primary Bedroom
*****
Main level
Kitchen
*****
Family room
*****
Eating area
*****
Laundry room
*****
Bathroom
*****
Other
*****
Dining room
*****
Living room
*****
Foyer
*****
Second level
Other
*****
Bathroom
*****
Bedroom 3
*****
Bedroom 2
*****
Bedroom
*****
Bathroom
*****
Other
*****
Other
*****
Primary Bedroom
*****
Main level
Kitchen
*****
Family room
*****
Eating area
*****
Laundry room
*****
Bathroom
*****
Other
*****
Dining room
*****
Living room
*****
Foyer
*****
Second level
Other
*****
Bathroom
*****
Bedroom 3
*****
Bedroom 2
*****
Bedroom
*****
Courtesy of RIGHT AT HOME REALTY
Book a Showing for this property
Please note that filling out this form you'll be registered and your phone number without the +1 part will be used as a password.




