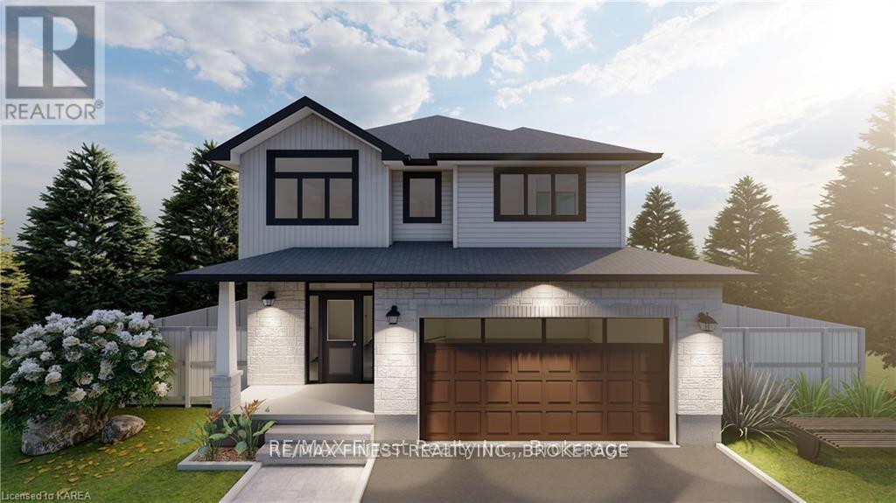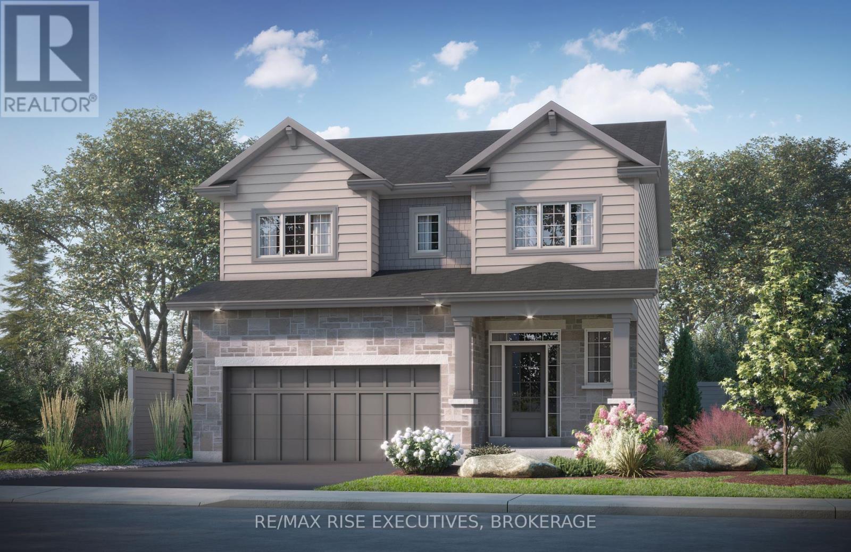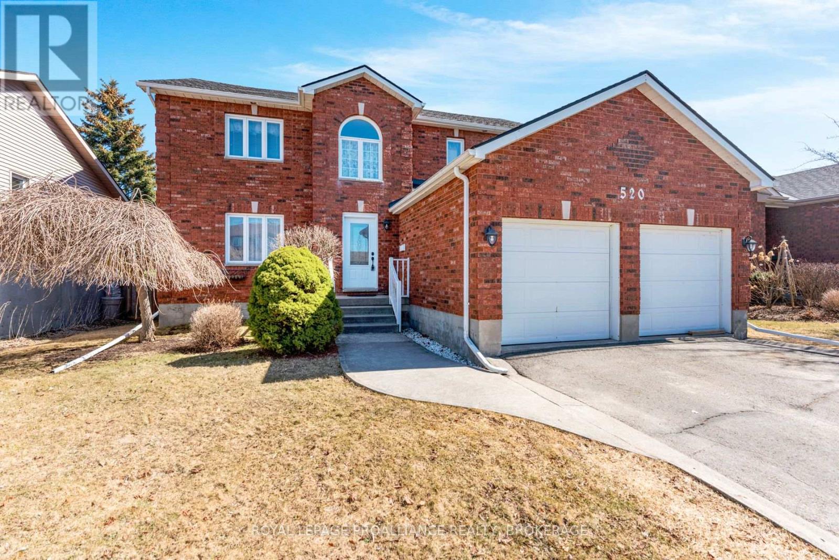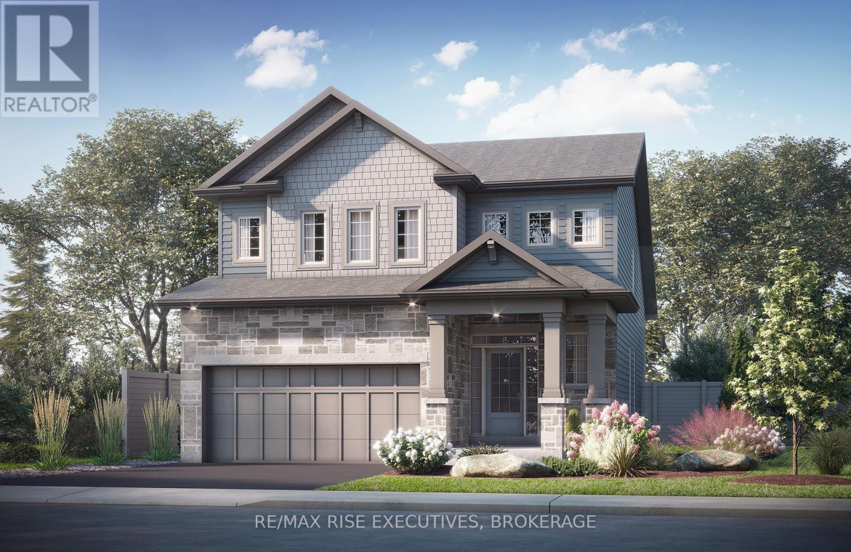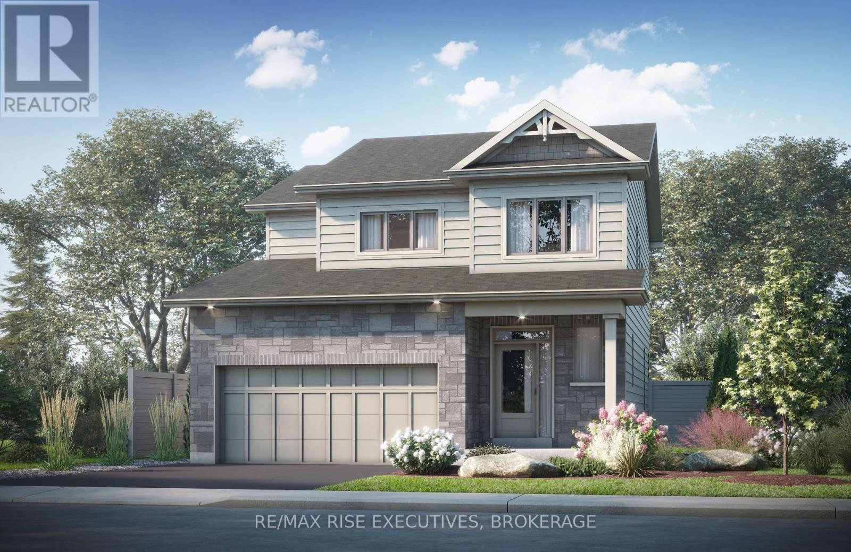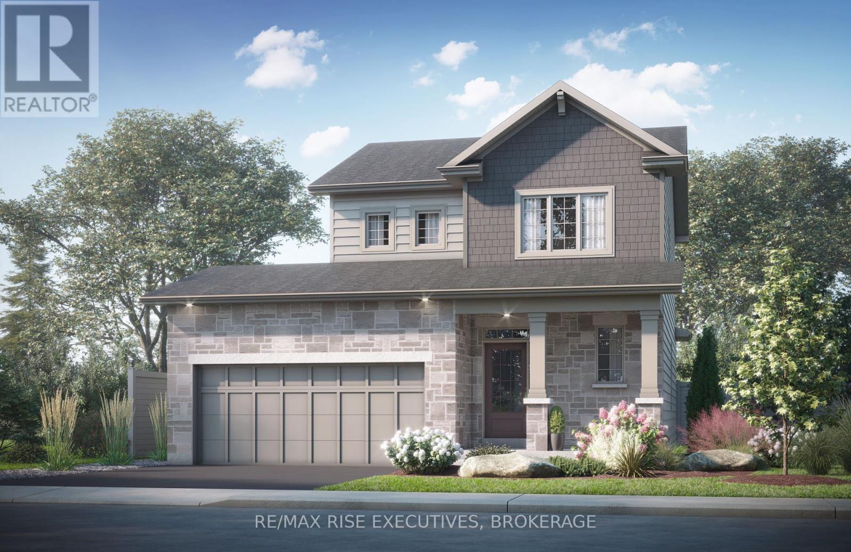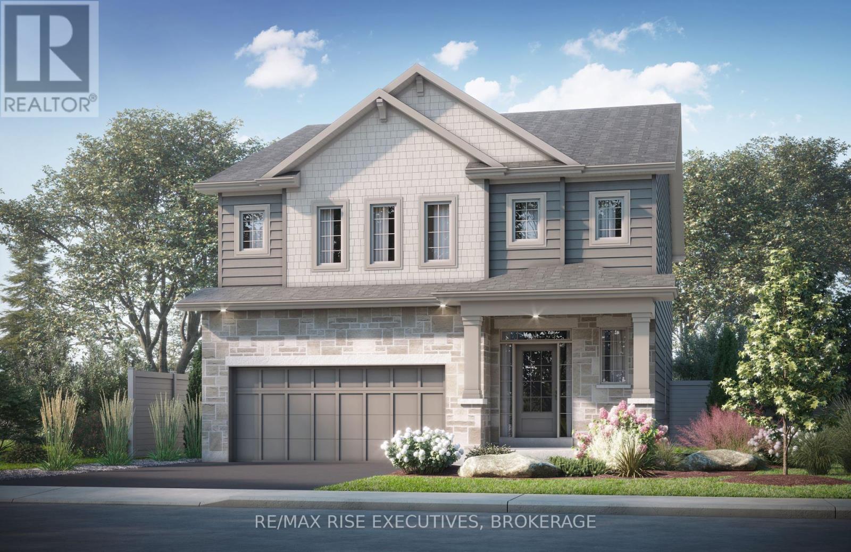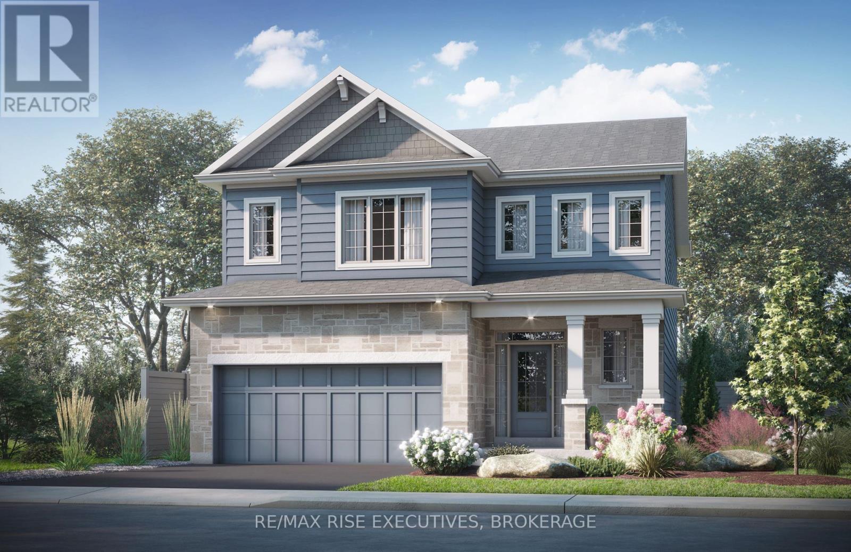Free account required
Unlock the full potential of your property search with a free account! Here's what you'll gain immediate access to:
- Exclusive Access to Every Listing
- Personalized Search Experience
- Favorite Properties at Your Fingertips
- Stay Ahead with Email Alerts

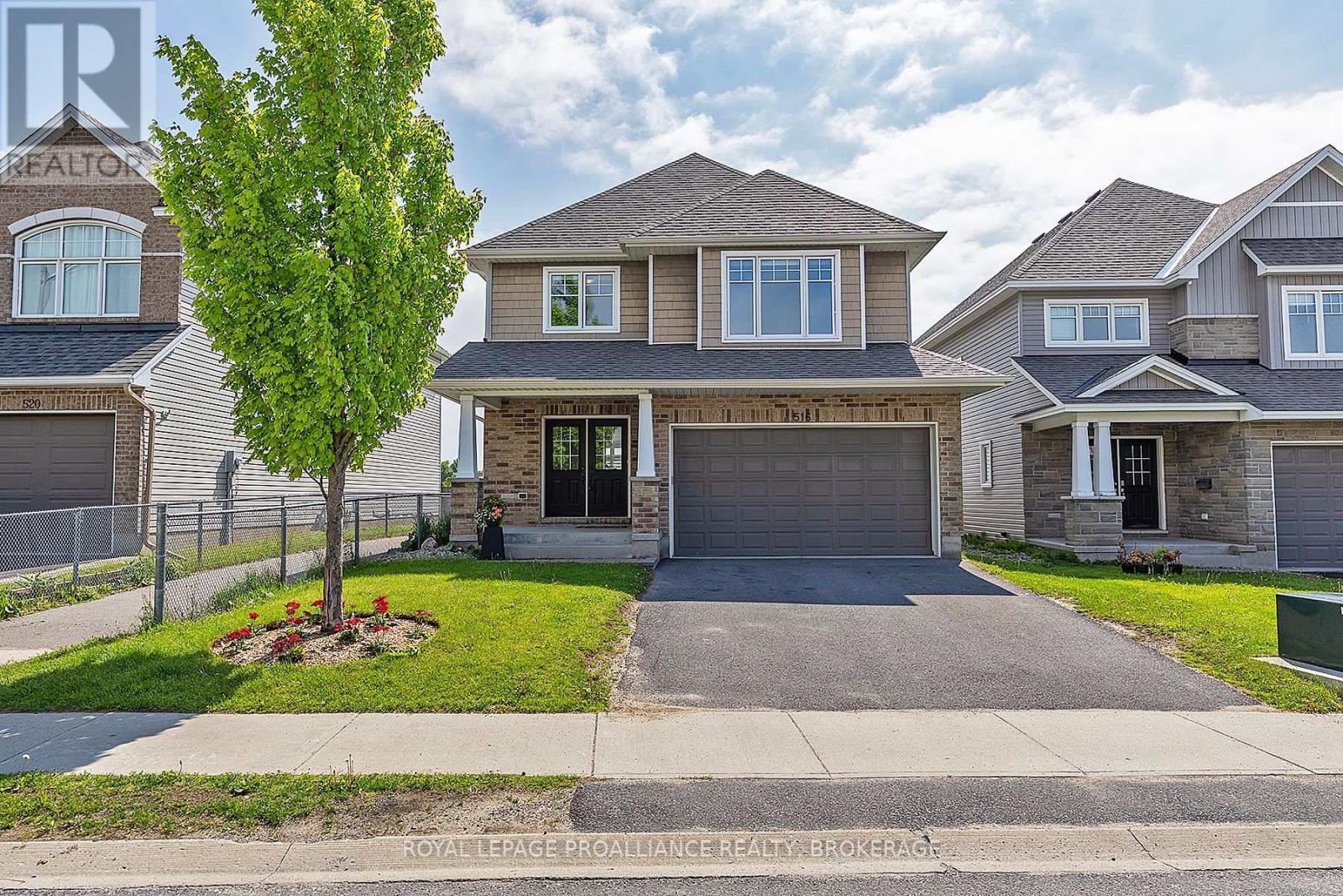



$866,900
516 SAVANNAH COURT
Kingston, Ontario, Ontario, K7P0C4
MLS® Number: X12191221
Property description
Discover your dream home in this spacious Tamarack quality home, offering 2,578 sq. ft. of well designed living space on a quiet cul-de-sac with access to a beautiful park just steps away. From the welcoming covered porch, step into a bright foyer with a powder room. Host gatherings in the elegant formal dining room or enjoy the open-concept kitchen and great room, complete expansive windows, a gas fireplace and a gourmet kitchen boasting a centre island with quartz countertops, custom cabinetry and stainless steel appliances. A convenient mudroom with inside access to a double-car garage adds to the functionality of the main floor. Upstairs, you will find four generous bedrooms, a full bathroom and convenient laundry room. The primary suite is a serene retreat with a walk-in closet and a luxurious four piece ensuite with a stunning glass shower as well as a soaker tub. The lower level has a finished storage room and a spacious open unfinished area ready for your personal design. The fully fenced yard gives onto one of Kingston's nicest parks. This west end home is close to all the best shopping spots in Kingston. Seeing is believing, see it today!
Building information
Type
*****
Age
*****
Amenities
*****
Appliances
*****
Basement Development
*****
Basement Type
*****
Construction Style Attachment
*****
Cooling Type
*****
Exterior Finish
*****
Fireplace Present
*****
FireplaceTotal
*****
Fire Protection
*****
Flooring Type
*****
Foundation Type
*****
Half Bath Total
*****
Heating Fuel
*****
Heating Type
*****
Size Interior
*****
Stories Total
*****
Utility Water
*****
Land information
Amenities
*****
Fence Type
*****
Landscape Features
*****
Sewer
*****
Size Depth
*****
Size Frontage
*****
Size Irregular
*****
Size Total
*****
Rooms
Main level
Mud room
*****
Dining room
*****
Kitchen
*****
Living room
*****
Foyer
*****
Basement
Other
*****
Utility room
*****
Second level
Bedroom 4
*****
Bedroom 3
*****
Bedroom 2
*****
Primary Bedroom
*****
Laundry room
*****
Bathroom
*****
Bathroom
*****
Courtesy of ROYAL LEPAGE PROALLIANCE REALTY, BROKERAGE
Book a Showing for this property
Please note that filling out this form you'll be registered and your phone number without the +1 part will be used as a password.
