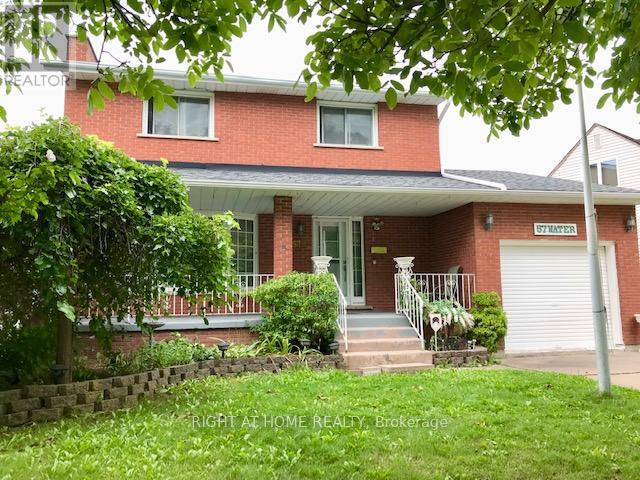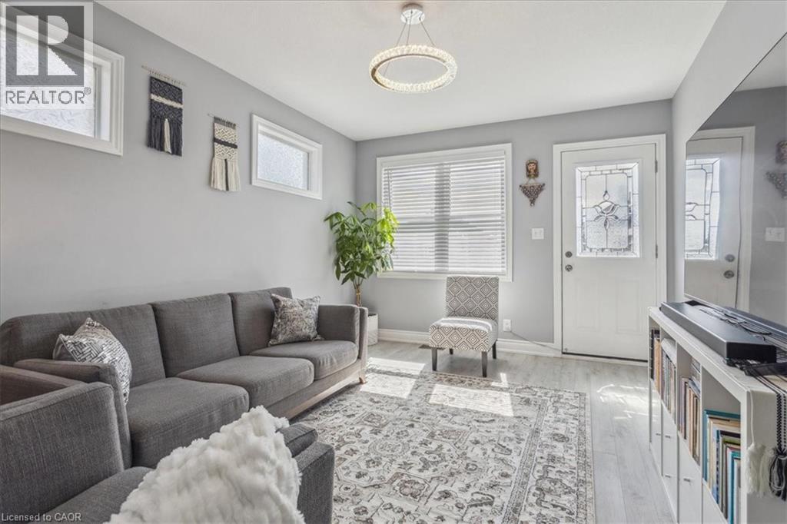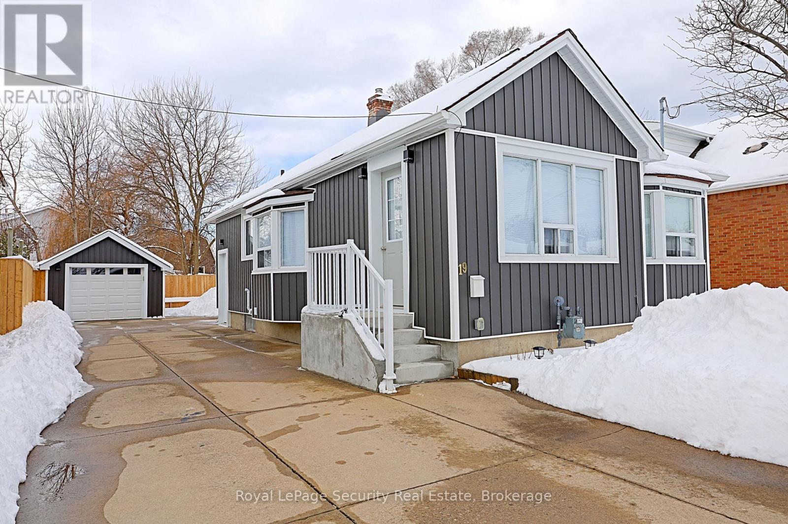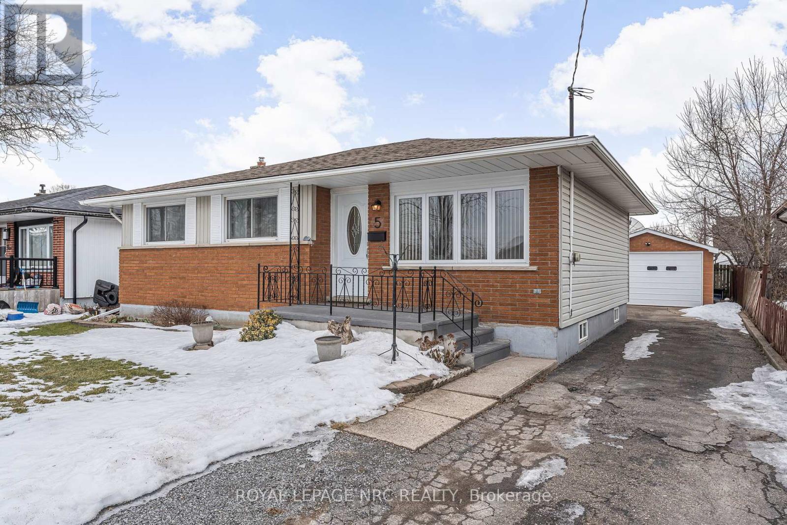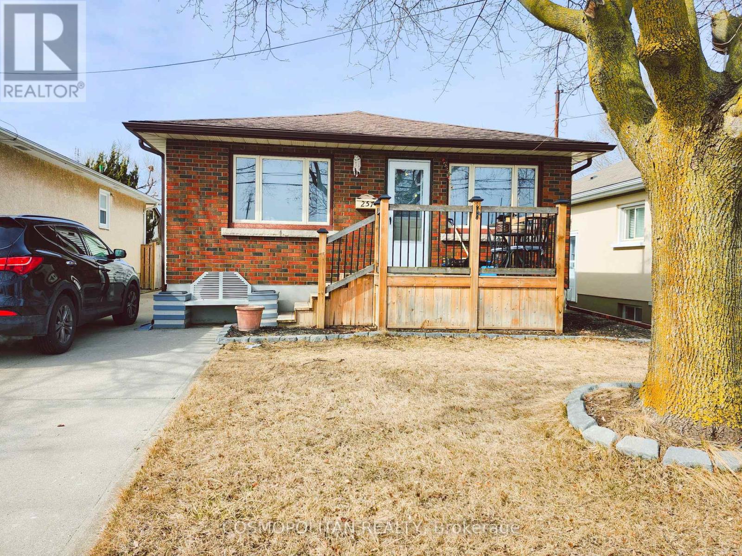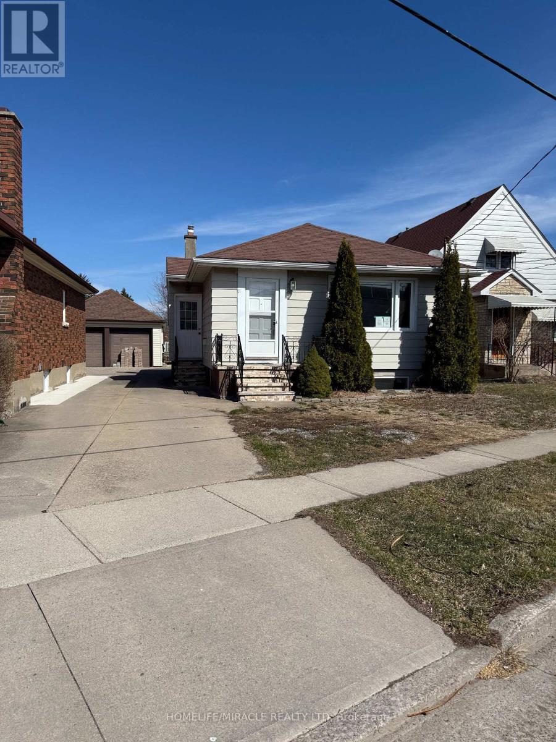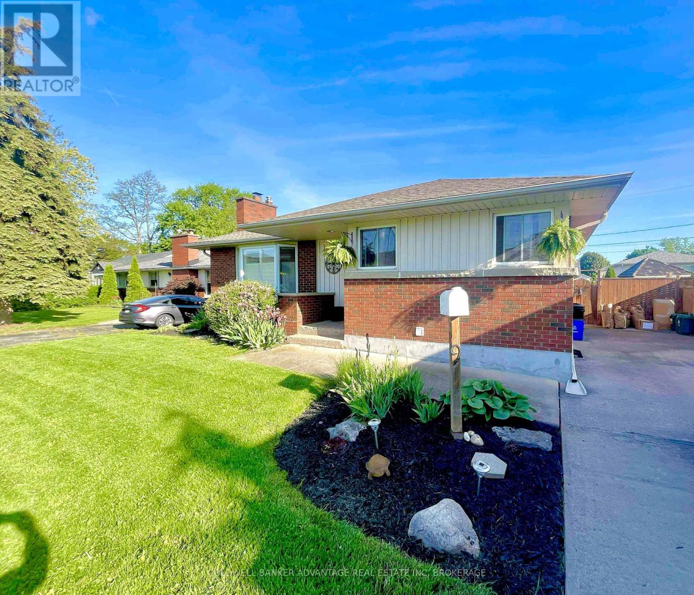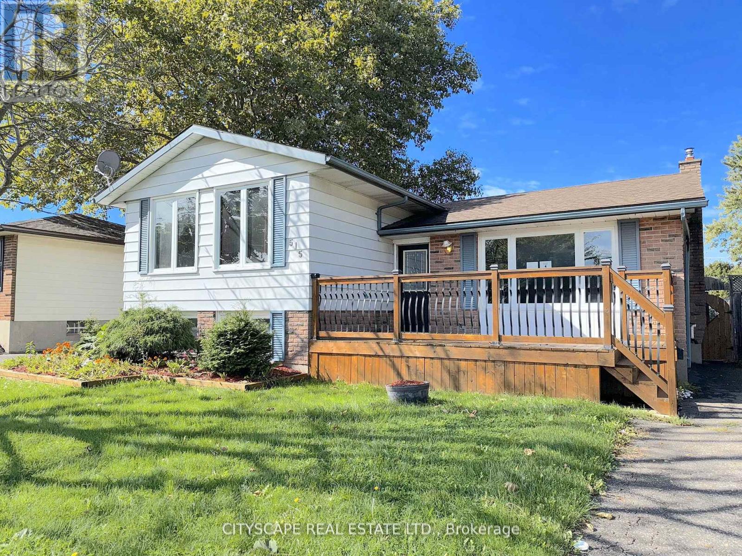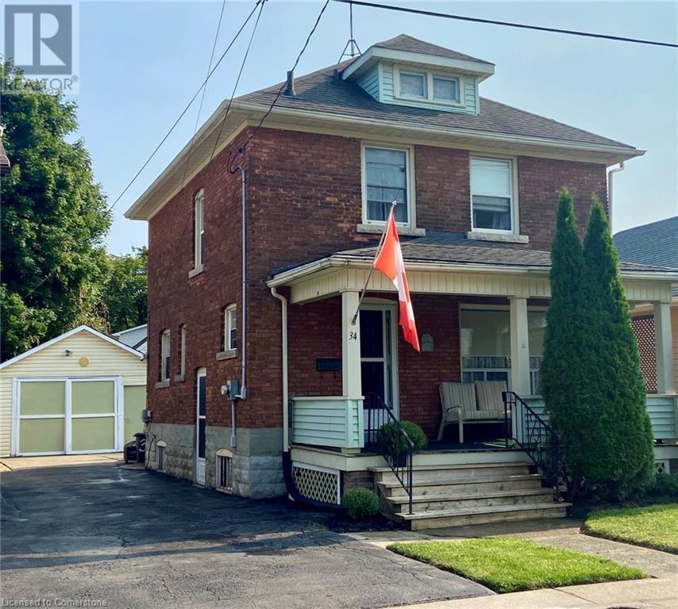Free account required
Unlock the full potential of your property search with a free account! Here's what you'll gain immediate access to:
- Exclusive Access to Every Listing
- Personalized Search Experience
- Favorite Properties at Your Fingertips
- Stay Ahead with Email Alerts





$650,000
11 GERRARD STREET
St. Catharines, Ontario, Ontario, L2R5S8
MLS® Number: X12189823
Property description
This fully renovated character home blends vintage charm with modern edge in the heart of downtown. With 3 bedrooms, 2 bathrooms, and a partially finished basement, its got the space and style to match your city lifestyle. Inside, the welcoming foyer opens to a spacious living room and formal dining area, both featuring coffered ceilings and classic wainscoting that nod to the home's heritage. The kitchen, overlooking the backyard, brings warmth and function with butcher block countertops, stainless steel appliances, and sleek, updated finishes. A stylish main floor 2-piece bath adds convenience. Upstairs, you'll find three well-sized bedrooms and a beautifully updated 3-piece bath with a custom tiled walk-in shower. Outside, enjoy a private, low-maintenance yard with interlock patio. Located just steps from Montebello Park, artisan cafés, the farmers market, boutiques, and some of the city's best restaurants and nightlife this neighbourhood truly lives up to the hype. Major updates include: 50-year metal roof (2007), furnace and A/C (2021), and 100-amp electrical panel. Note: Garage and driveway are mutually shared. There are 2 private parking spots.
Building information
Type
*****
Appliances
*****
Basement Development
*****
Basement Type
*****
Construction Style Attachment
*****
Cooling Type
*****
Exterior Finish
*****
Foundation Type
*****
Half Bath Total
*****
Heating Fuel
*****
Heating Type
*****
Size Interior
*****
Stories Total
*****
Utility Water
*****
Land information
Sewer
*****
Size Depth
*****
Size Frontage
*****
Size Irregular
*****
Size Total
*****
Rooms
Main level
Bathroom
*****
Living room
*****
Dining room
*****
Kitchen
*****
Second level
Bathroom
*****
Bedroom 3
*****
Bedroom 2
*****
Bedroom
*****
Main level
Bathroom
*****
Living room
*****
Dining room
*****
Kitchen
*****
Second level
Bathroom
*****
Bedroom 3
*****
Bedroom 2
*****
Bedroom
*****
Courtesy of BOSLEY REAL ESTATE LTD., BROKERAGE
Book a Showing for this property
Please note that filling out this form you'll be registered and your phone number without the +1 part will be used as a password.
