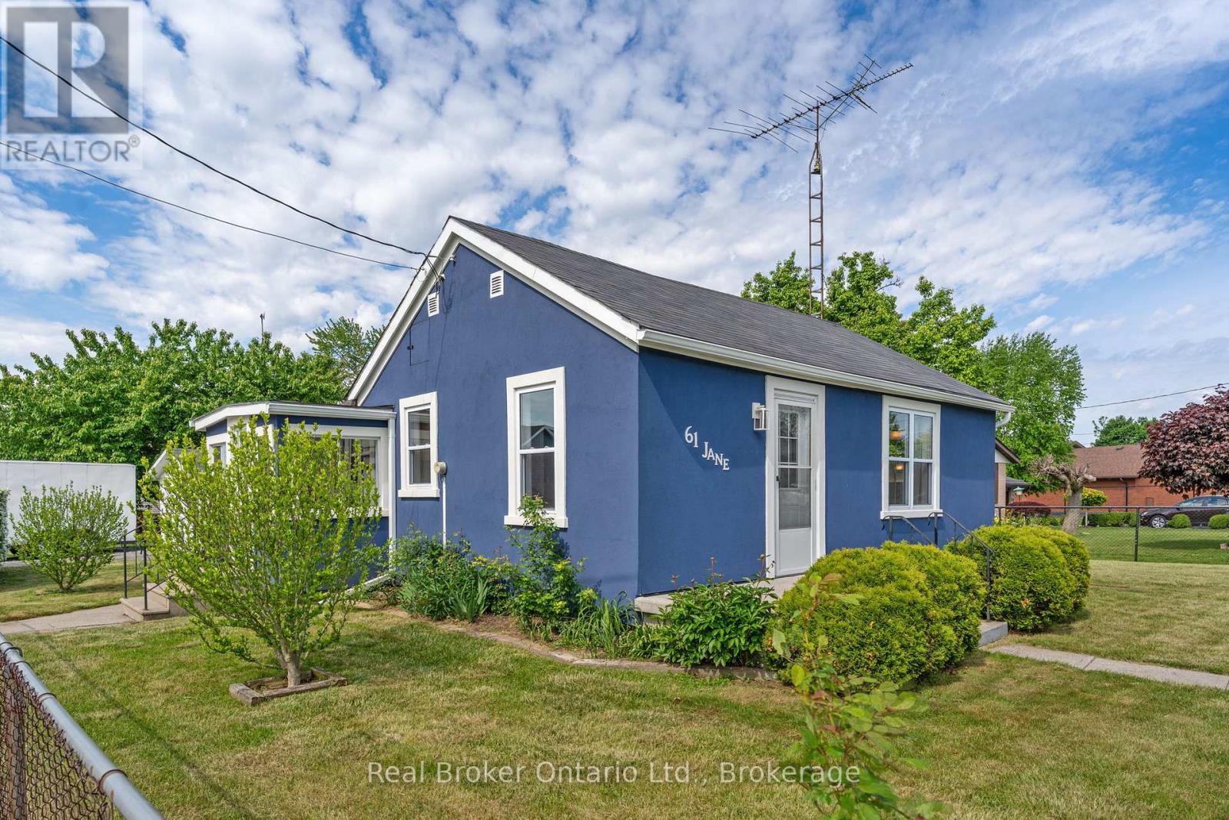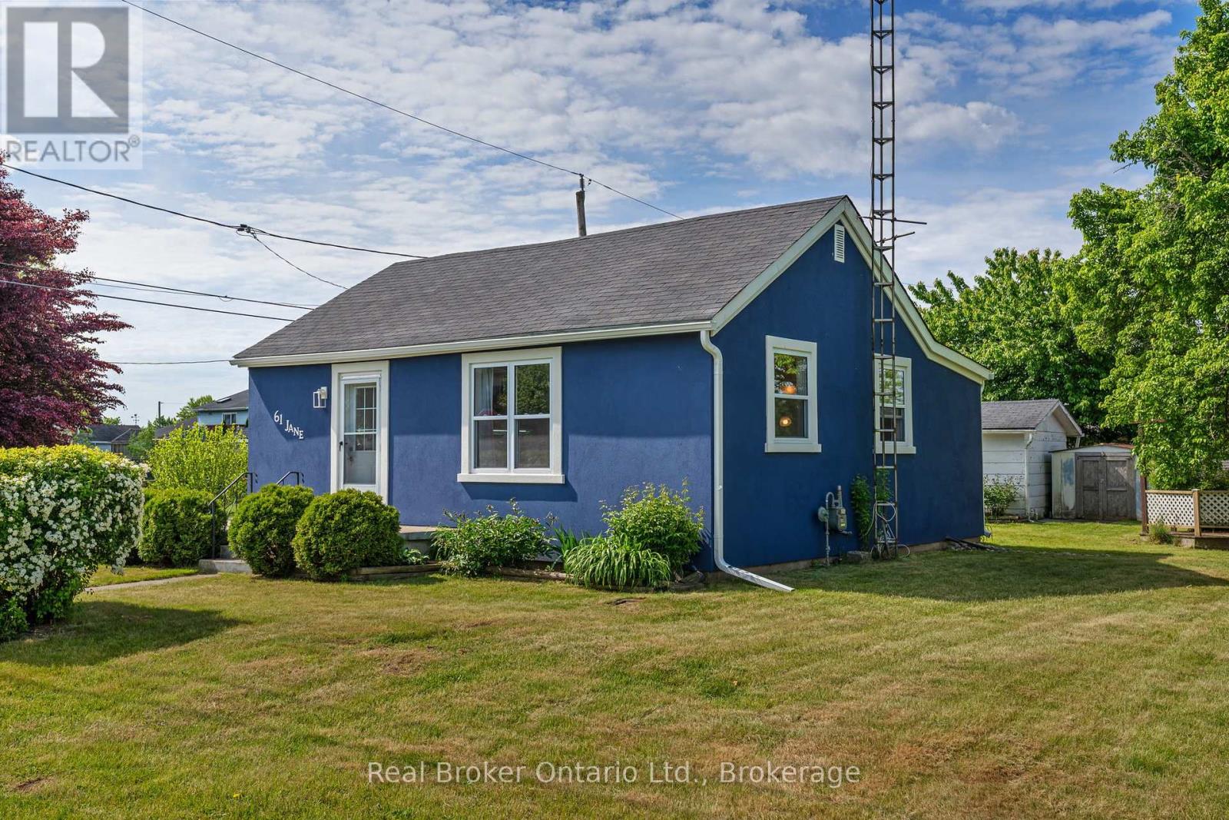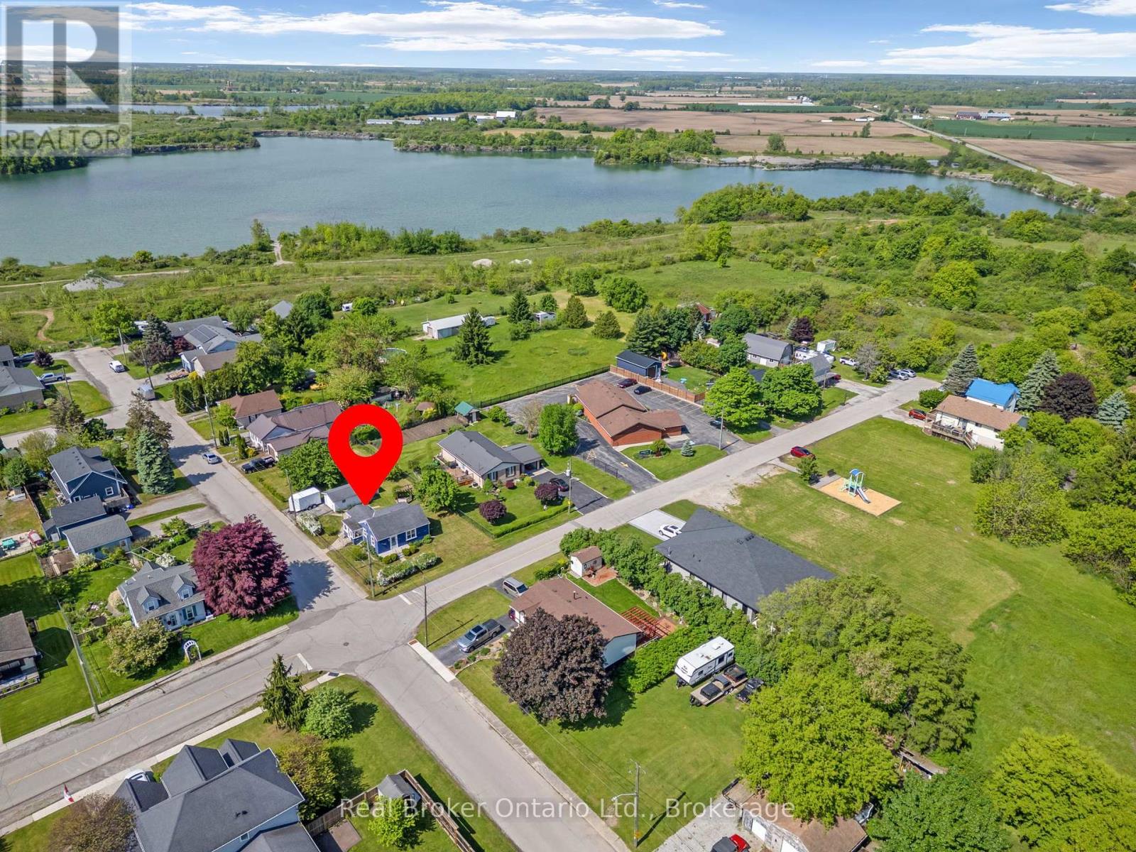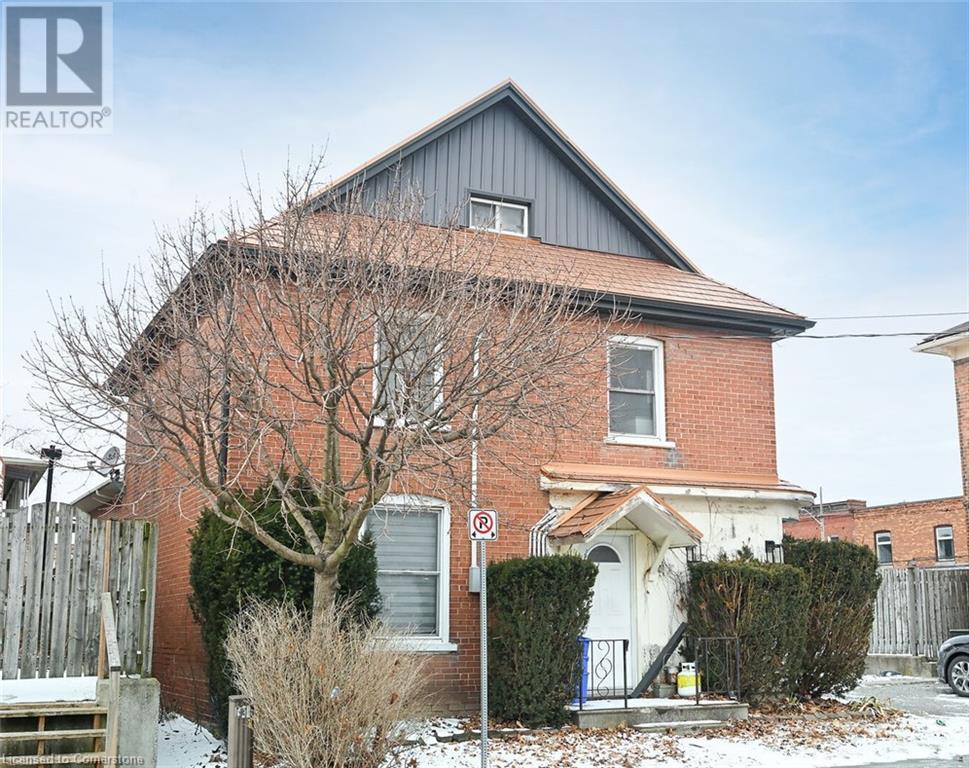Free account required
Unlock the full potential of your property search with a free account! Here's what you'll gain immediate access to:
- Exclusive Access to Every Listing
- Personalized Search Experience
- Favorite Properties at Your Fingertips
- Stay Ahead with Email Alerts





$449,000
61 JANE STREET
Haldimand, Ontario, Ontario, N0A1H0
MLS® Number: X12189098
Property description
Welcome to this charming home, nestled on a large oversized 65' x 148.5' corner lot ideal for enjoying extra outdoor space, gardening, or future possibilities. Conveniently located just a short stroll from local amenities, scenic quarry ponds, and beautiful walking trails, and only 30 minutes to Hamilton and Highway 403 for easy commuting. Follow the walkway to the welcoming 3-season sunporch with a side entry and mudroom, then step inside to a bright, open-concept layout. The kitchen offers plenty of storage and counter space, seamlessly connected to the dining and living areas, all finished with durable laminate flooring and neutral walls and decor throughout ready to suit any style. The main floor features a generously sized primary bedroom, a second bedroom, an updated 4-piece bath, and convenient laundry. Out back, the detached garage is perfect for hobbyists or mechanics, complete with a concrete floor, hydro, roll-up door, and a re-shingled roof (2012), main roof 2013.Recent updates include, Natural gas furnace (2025)Vinyl-clad windows (2024)Exterior upgrades (2024)Whether you're searching for your first home or looking to downsize, this property offers the perfect blend of comfort, space, and value. Thanks for showing!
Building information
Type
*****
Age
*****
Appliances
*****
Architectural Style
*****
Basement Type
*****
Construction Style Attachment
*****
Exterior Finish
*****
Foundation Type
*****
Heating Fuel
*****
Heating Type
*****
Size Interior
*****
Stories Total
*****
Utility Water
*****
Land information
Sewer
*****
Size Depth
*****
Size Frontage
*****
Size Irregular
*****
Size Total
*****
Rooms
Main level
Living room
*****
Dining room
*****
Bedroom 2
*****
Kitchen
*****
Bedroom
*****
Bathroom
*****
Laundry room
*****
Mud room
*****
Living room
*****
Dining room
*****
Bedroom 2
*****
Kitchen
*****
Bedroom
*****
Bathroom
*****
Laundry room
*****
Mud room
*****
Living room
*****
Dining room
*****
Bedroom 2
*****
Kitchen
*****
Bedroom
*****
Bathroom
*****
Laundry room
*****
Mud room
*****
Living room
*****
Dining room
*****
Bedroom 2
*****
Kitchen
*****
Bedroom
*****
Bathroom
*****
Laundry room
*****
Mud room
*****
Living room
*****
Dining room
*****
Bedroom 2
*****
Kitchen
*****
Bedroom
*****
Bathroom
*****
Laundry room
*****
Mud room
*****
Courtesy of Real Broker Ontario Ltd.
Book a Showing for this property
Please note that filling out this form you'll be registered and your phone number without the +1 part will be used as a password.


