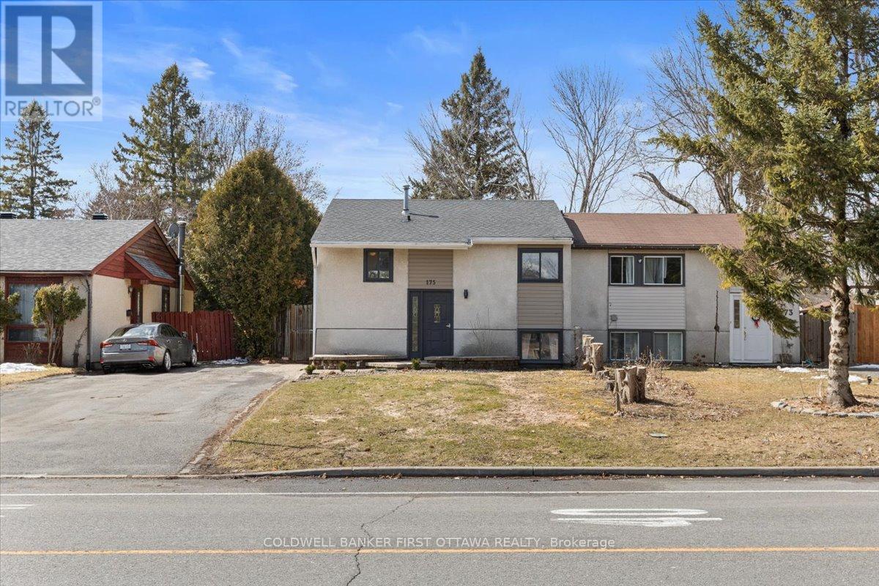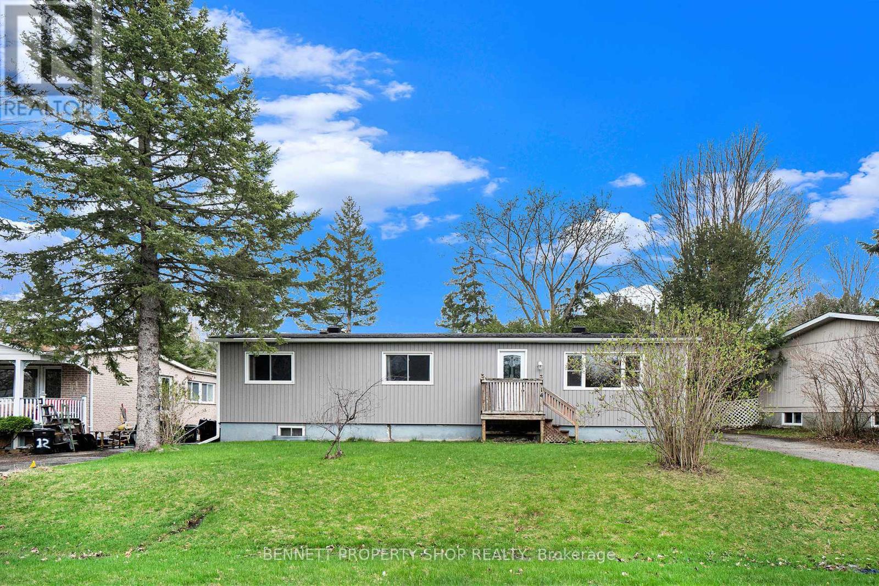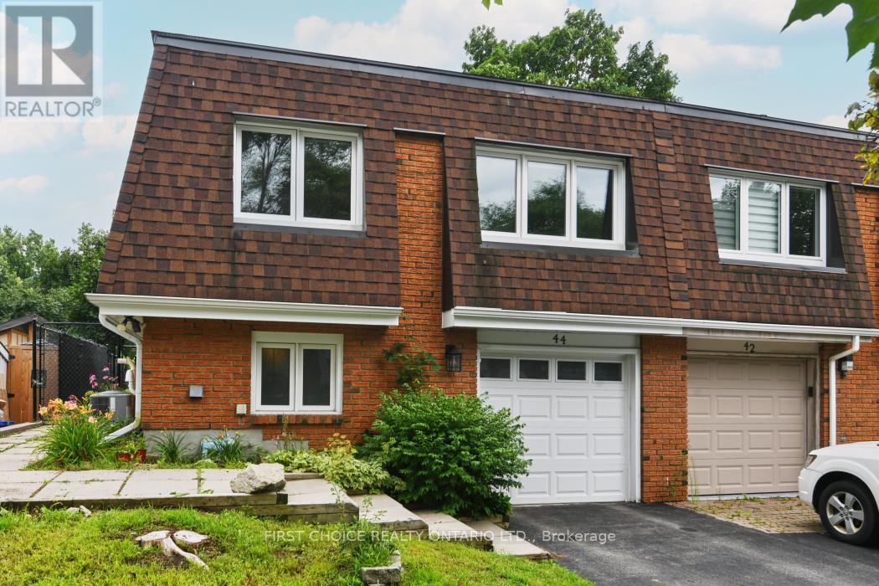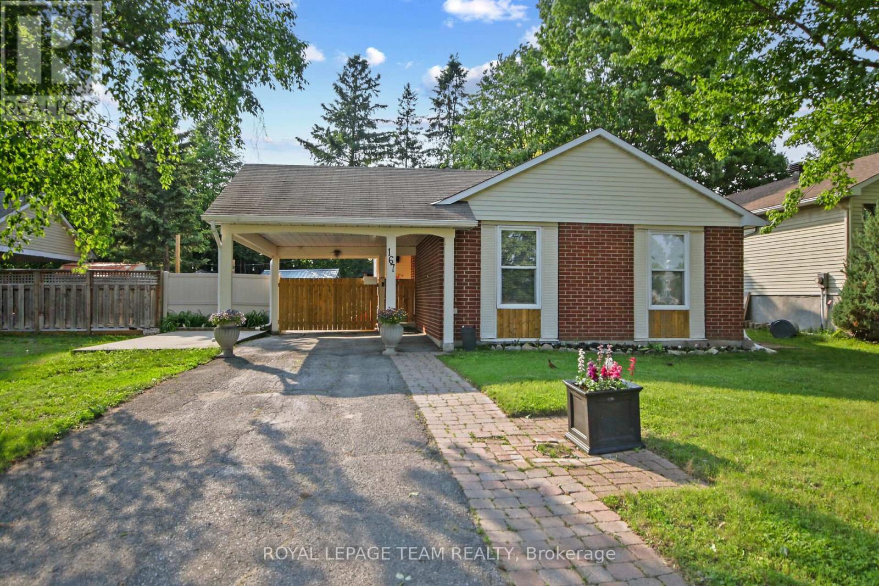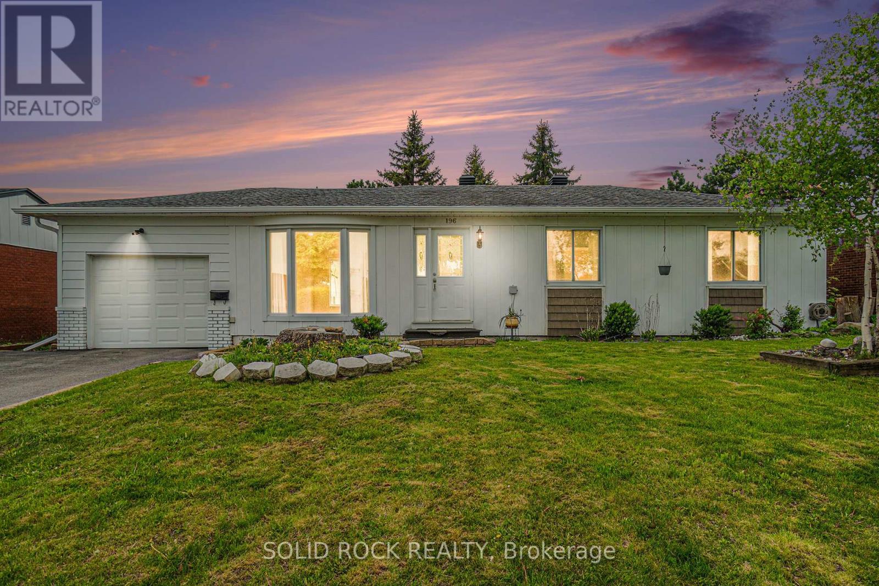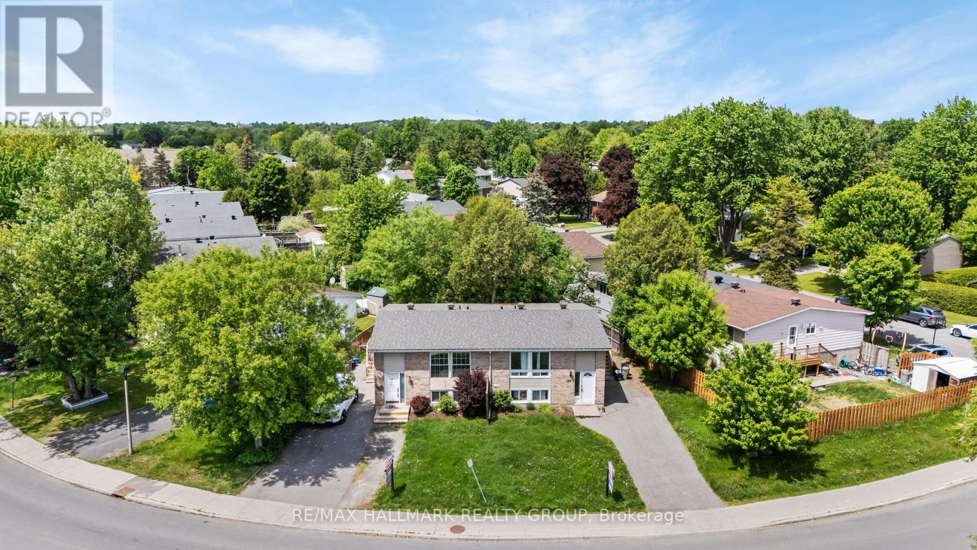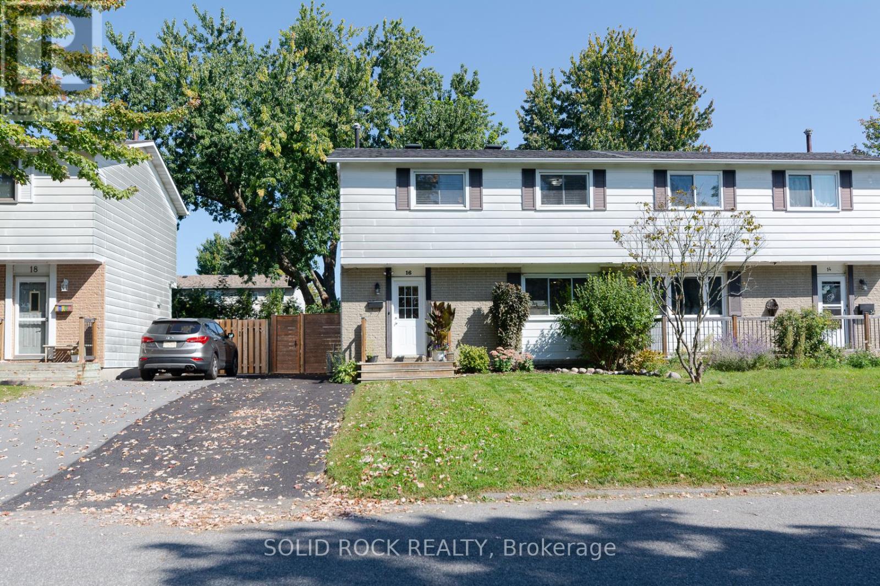Free account required
Unlock the full potential of your property search with a free account! Here's what you'll gain immediate access to:
- Exclusive Access to Every Listing
- Personalized Search Experience
- Favorite Properties at Your Fingertips
- Stay Ahead with Email Alerts
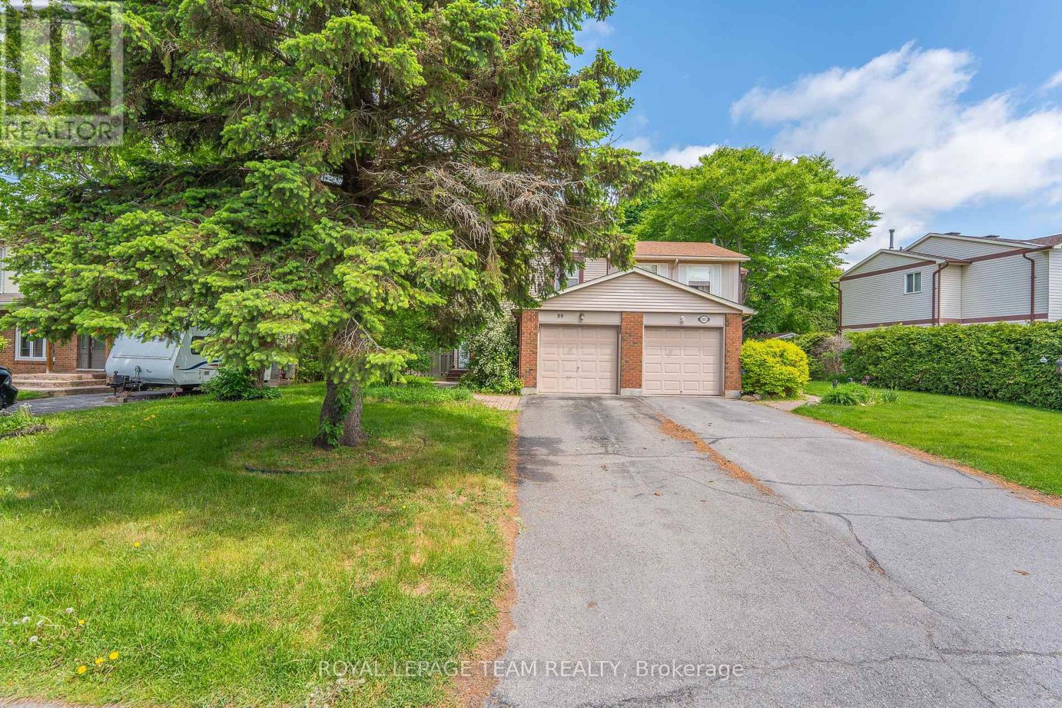
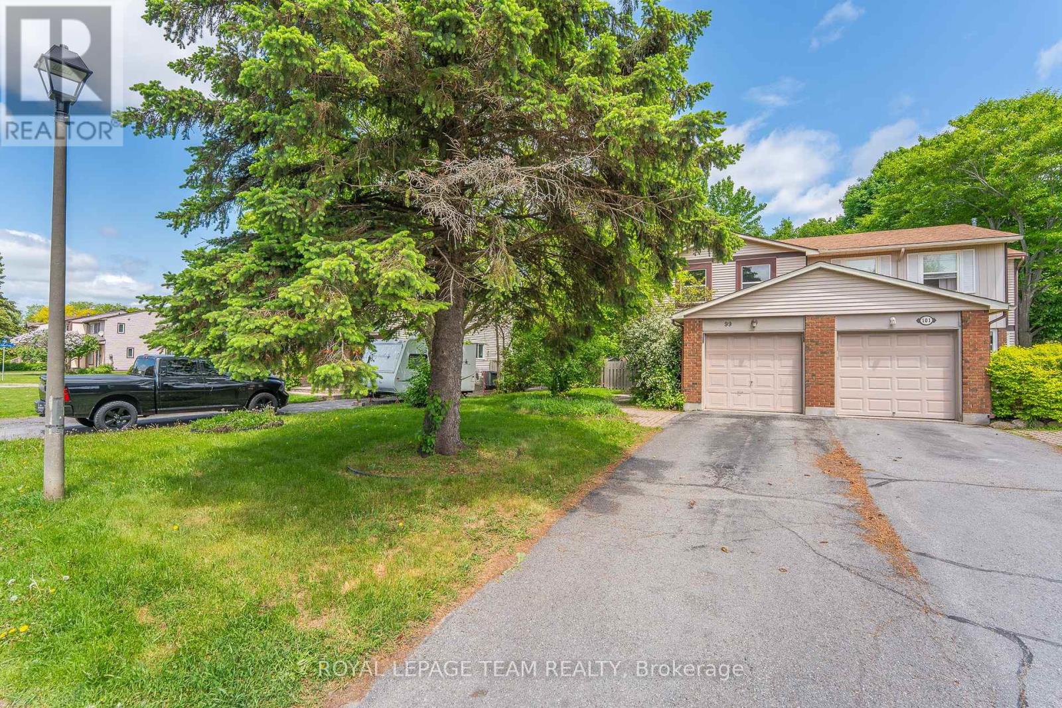
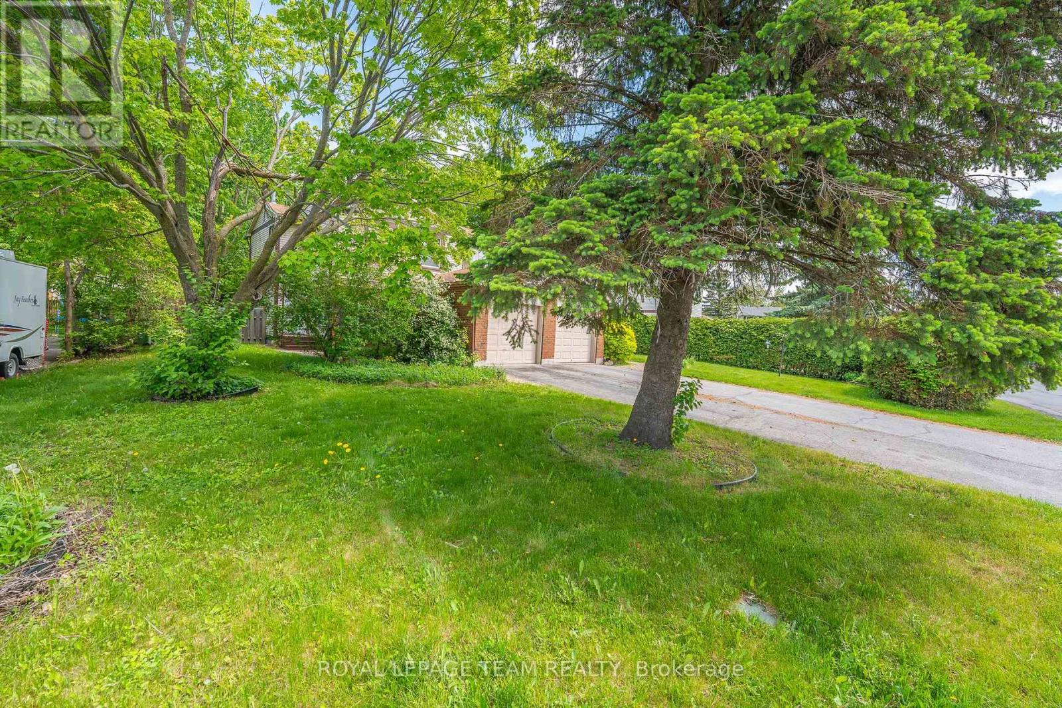
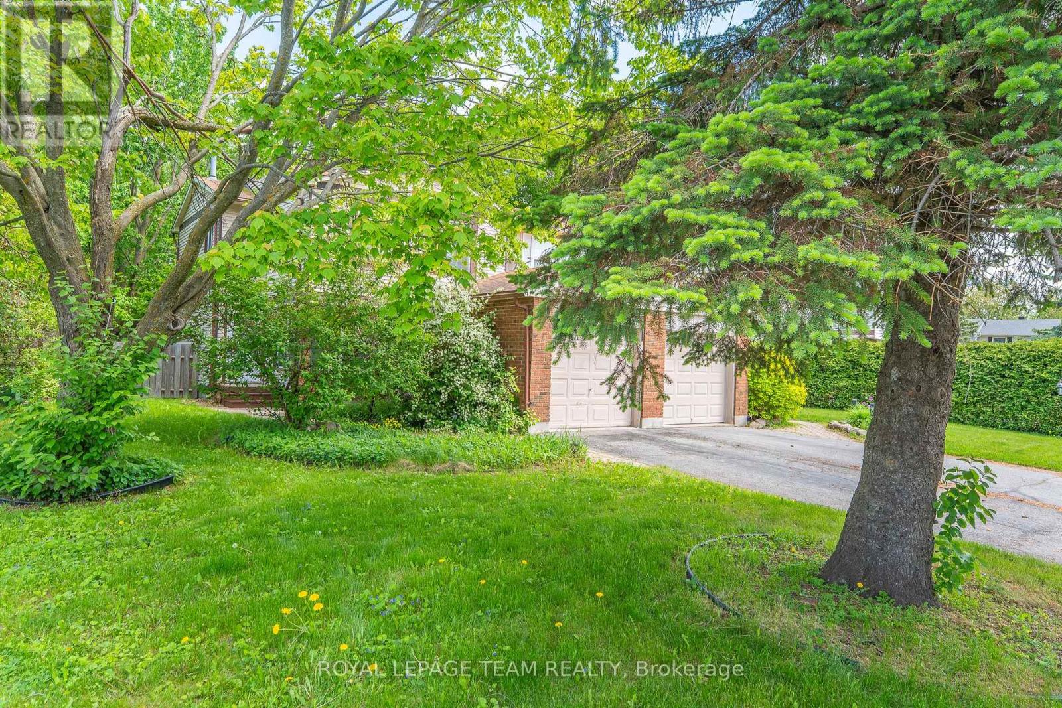
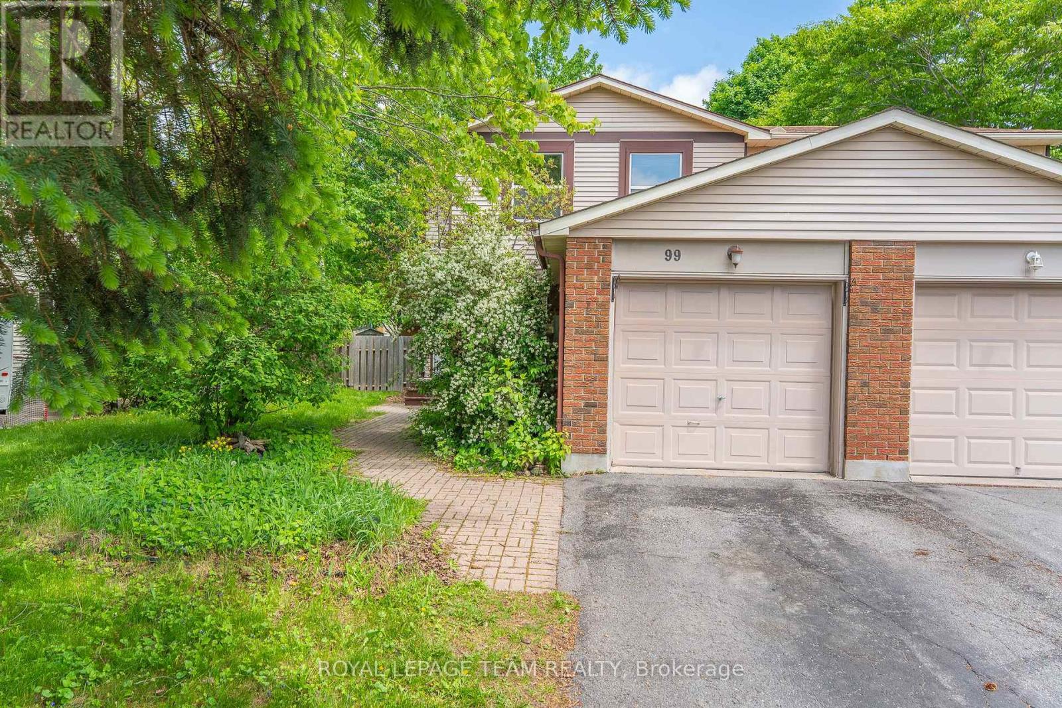
$539,900
99 SEABROOKE DRIVE
Ottawa, Ontario, Ontario, K2L2H9
MLS® Number: X12188699
Property description
Welcome to 99 Seabrooke Drive! A great opportunity for investors or first time home buyers! This 3 bedroom, 3 bath semi detached home is ideally located in the heart of Glen Cairn - just steps from the public pool, tennis courts, and library! This family-friendly neighbourhood is perfect for those who love to stay active and connected to the community. Step into the warm and inviting living room, designed for both relaxation and entertaining. This spacious area features an abundance of natural light. Enjoy your morning coffee in the cozy dining area that overlooks the backyard. Upstairs, you'll find 3 generously sized bedrooms that offer comfort and privacy, providing flexibility for families, guests, or a home office. A convenient 4 piece main bathroom is also located on the second level. The finished basement offers a great extension of versatile space, perfect for a home theatre room, home office, or space for the kids and their friends. The lower level also offers a convenient 3 piece bathroom. Unwind after a busy day in the backyard and enjoy a nice warm summer day. Roof 2013, Furnace 2013.
Building information
Type
*****
Appliances
*****
Basement Development
*****
Basement Type
*****
Construction Style Attachment
*****
Cooling Type
*****
Exterior Finish
*****
Foundation Type
*****
Half Bath Total
*****
Heating Fuel
*****
Heating Type
*****
Size Interior
*****
Stories Total
*****
Utility Water
*****
Land information
Sewer
*****
Size Depth
*****
Size Frontage
*****
Size Irregular
*****
Size Total
*****
Rooms
Main level
Dining room
*****
Kitchen
*****
Living room
*****
Lower level
Family room
*****
Second level
Bedroom
*****
Bedroom
*****
Primary Bedroom
*****
Courtesy of ROYAL LEPAGE TEAM REALTY
Book a Showing for this property
Please note that filling out this form you'll be registered and your phone number without the +1 part will be used as a password.


