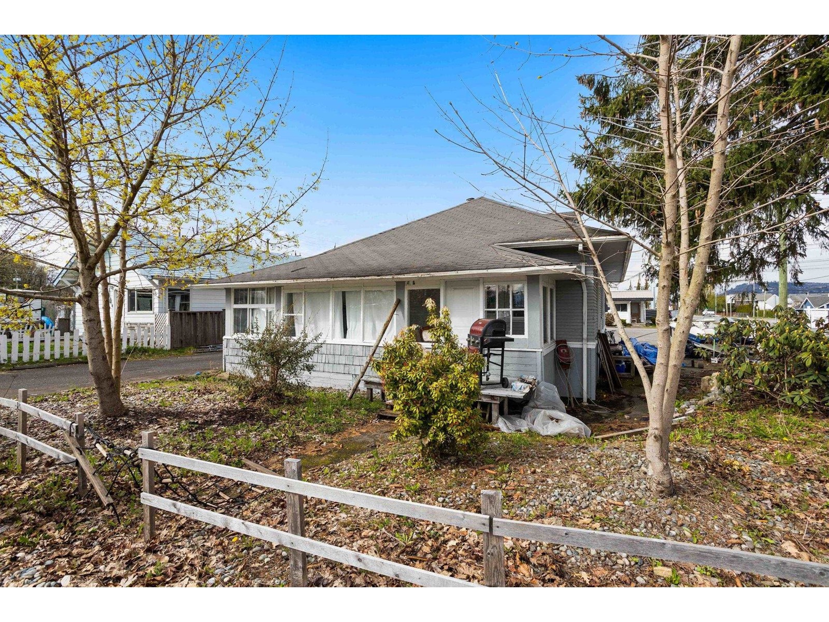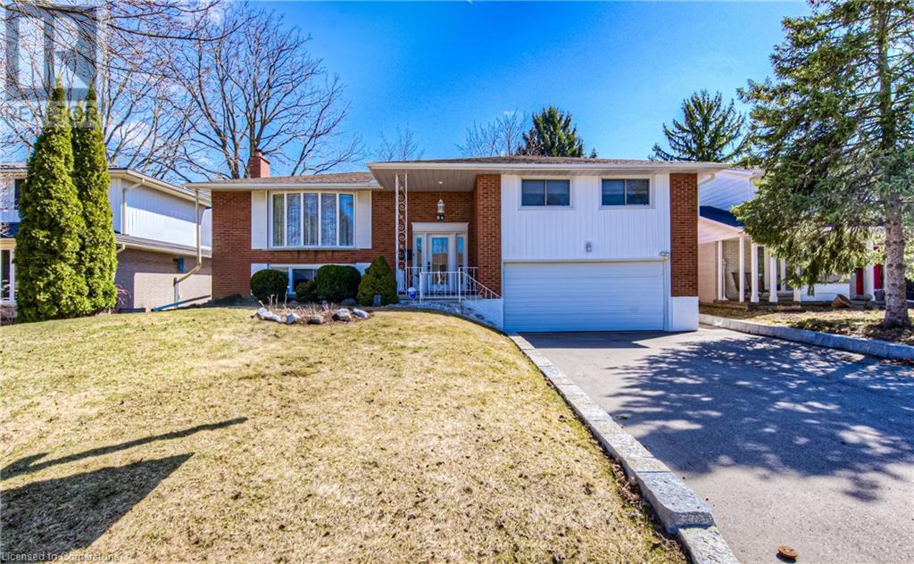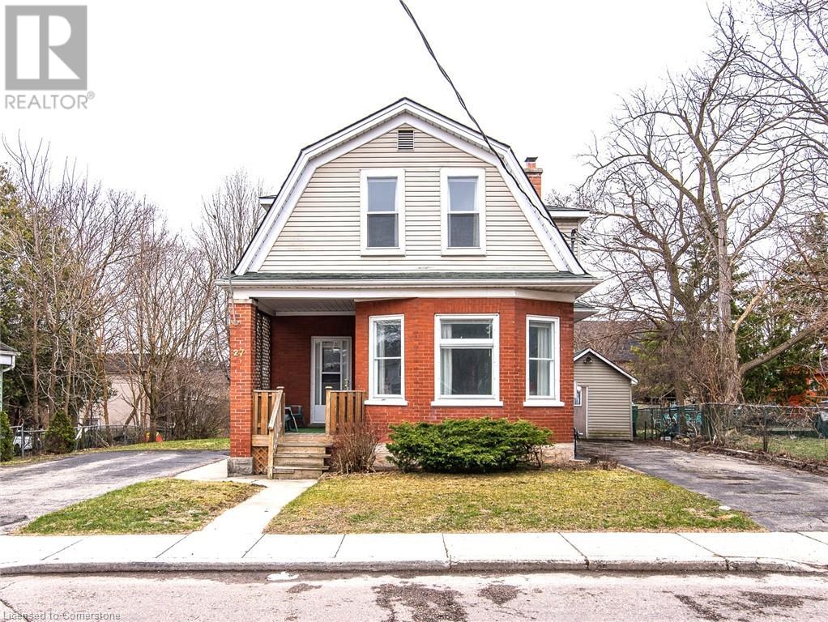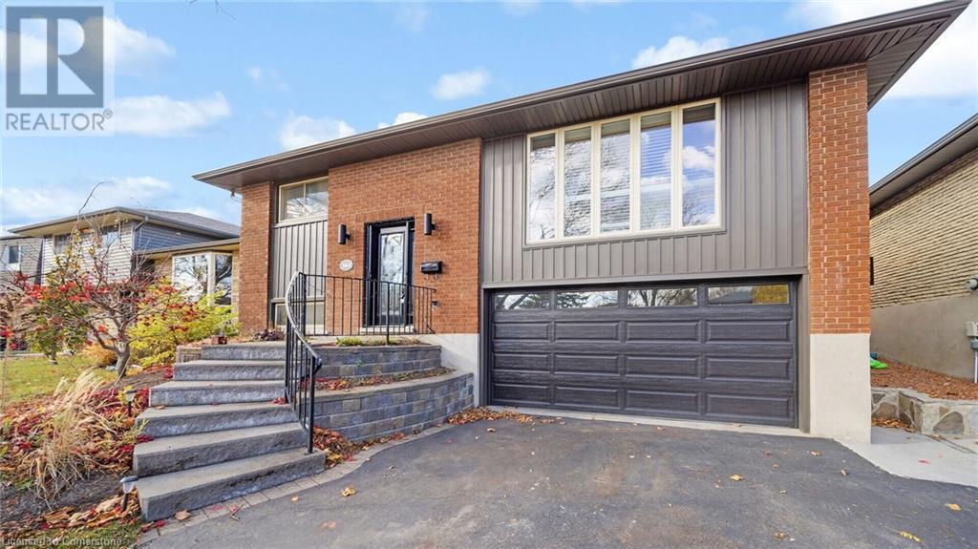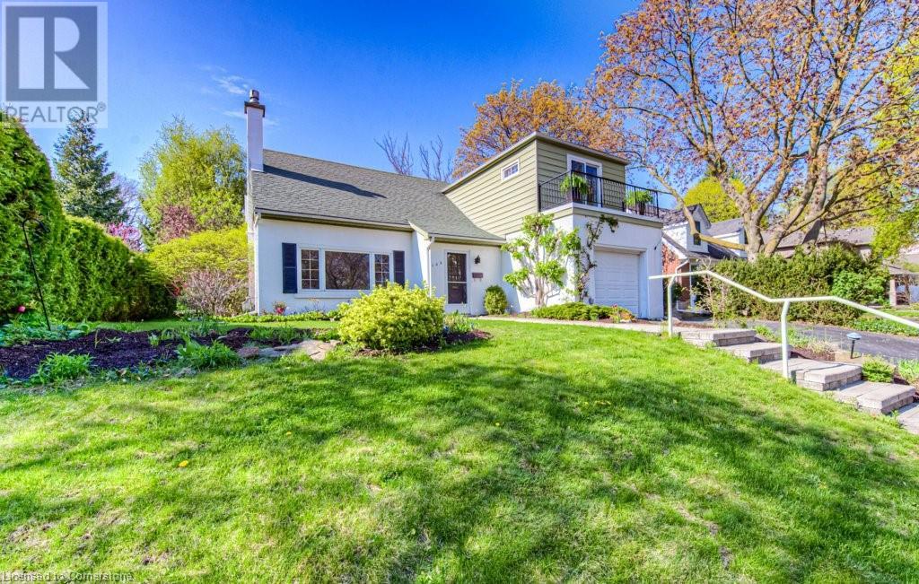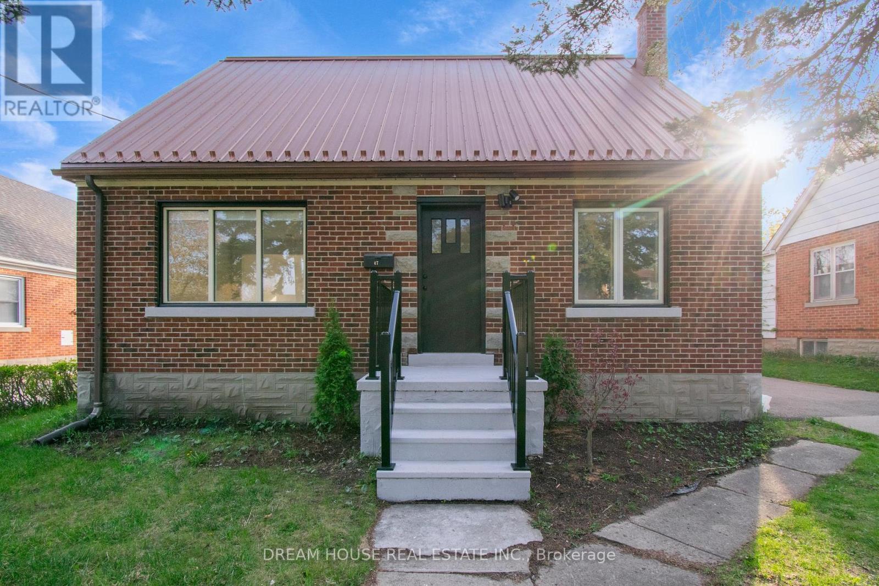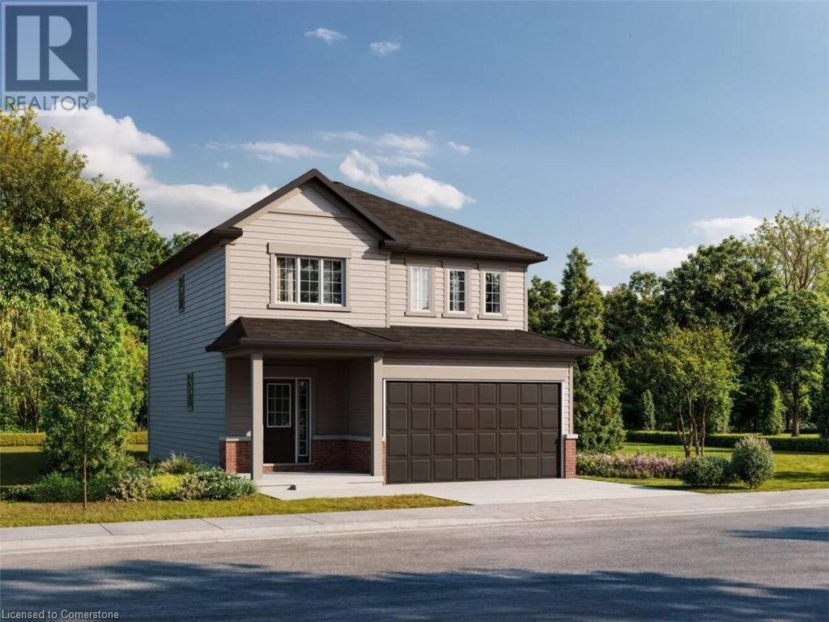Free account required
Unlock the full potential of your property search with a free account! Here's what you'll gain immediate access to:
- Exclusive Access to Every Listing
- Personalized Search Experience
- Favorite Properties at Your Fingertips
- Stay Ahead with Email Alerts
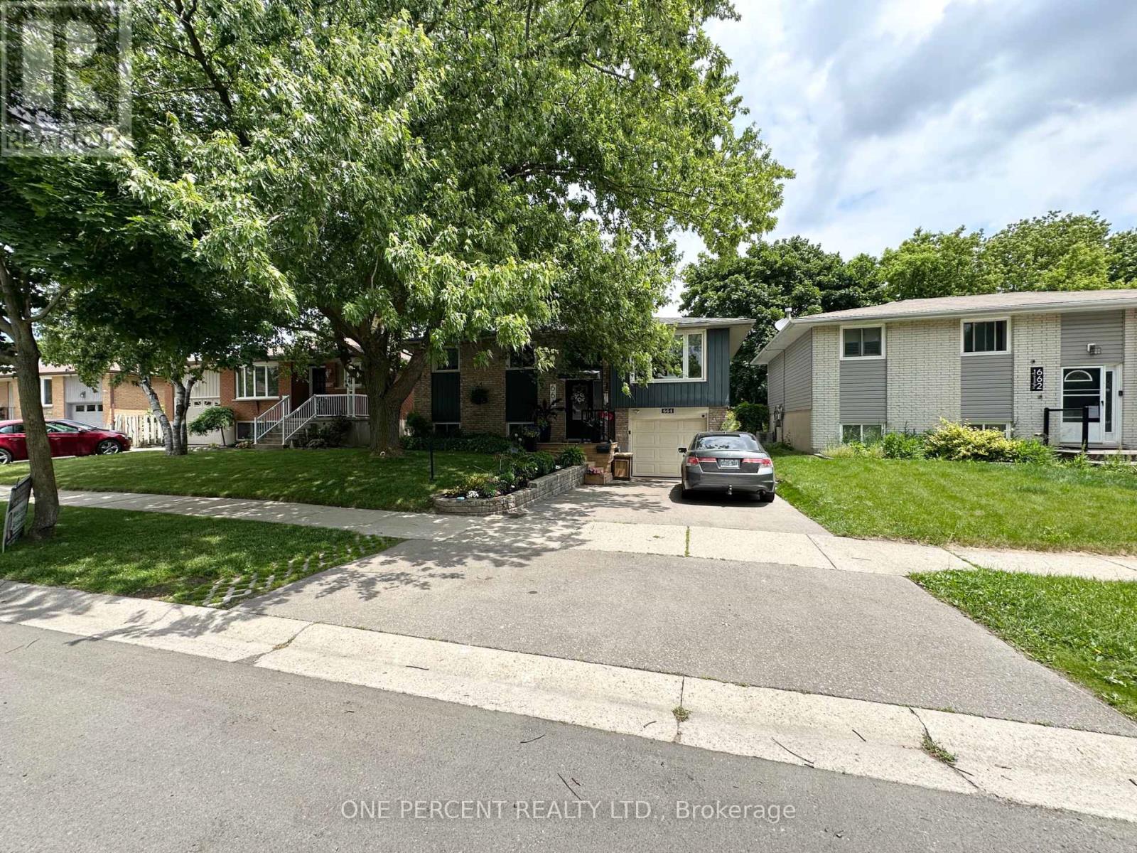
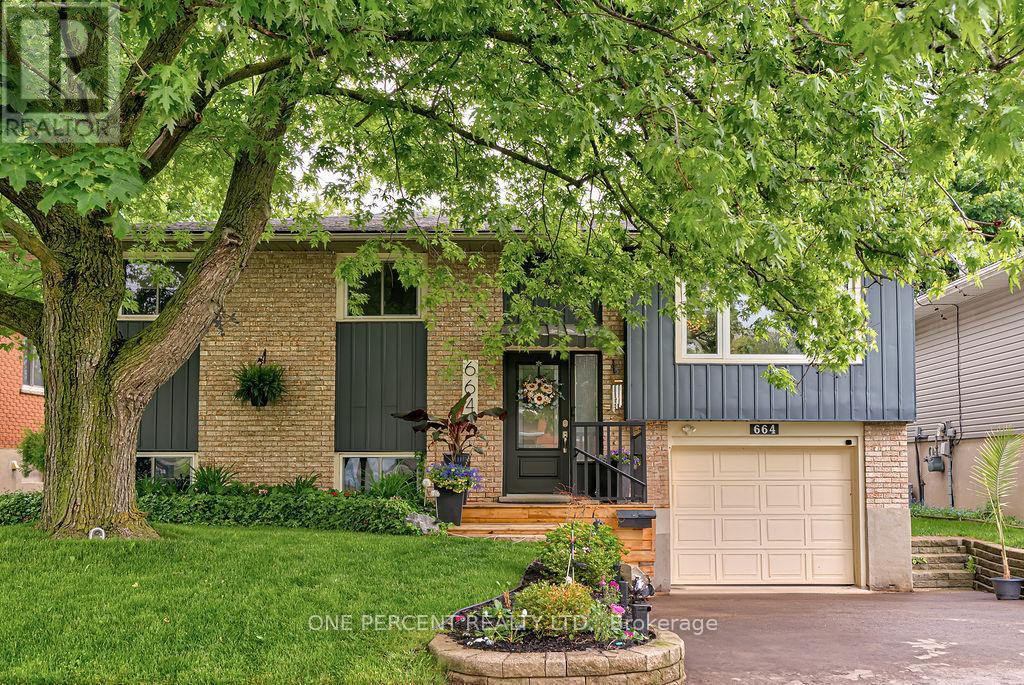
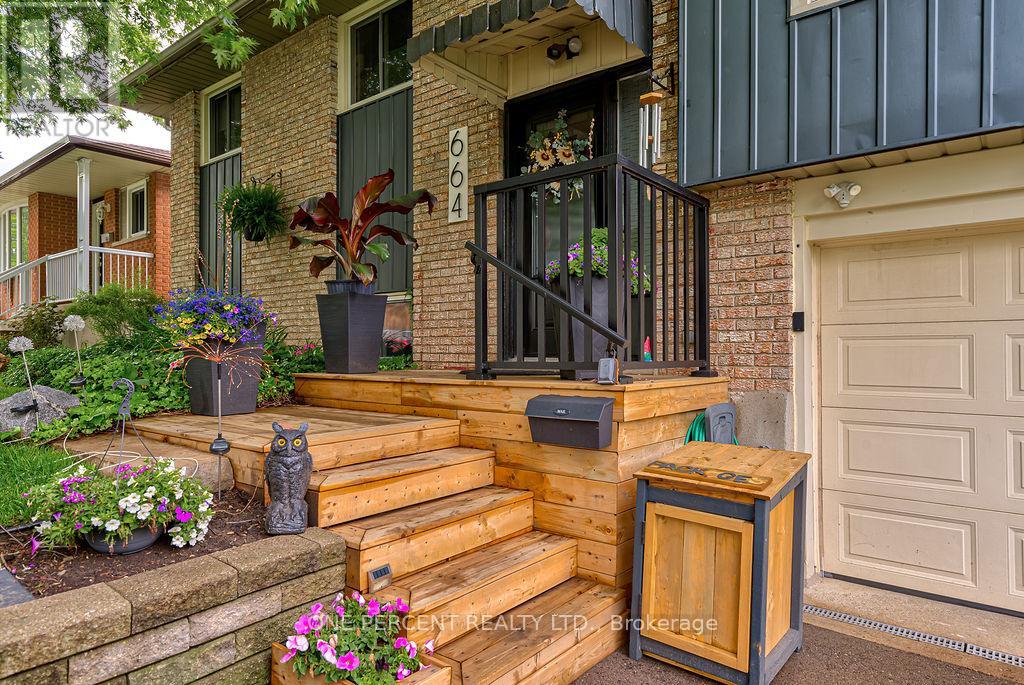
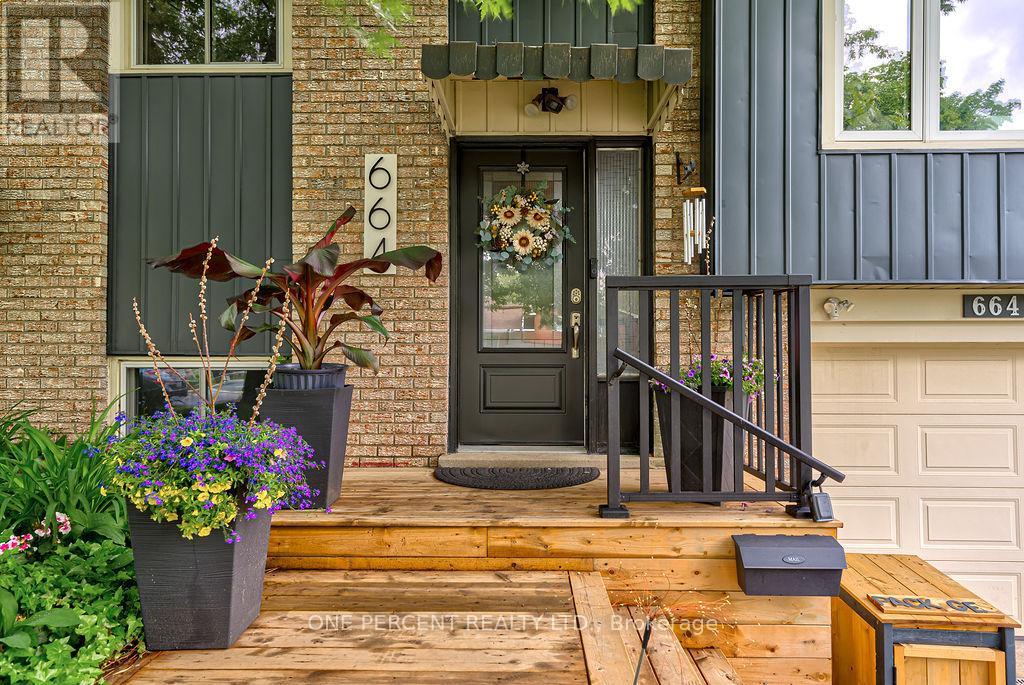
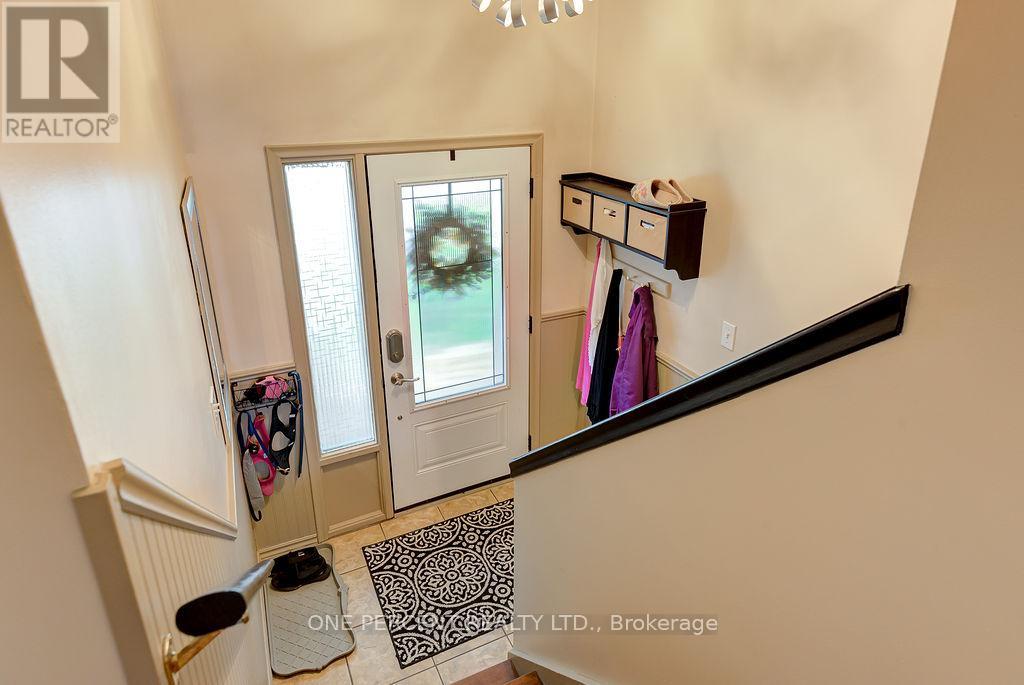
$799,900
664 HIGHPOINT AVENUE
Waterloo, Ontario, Ontario, N2L4Z5
MLS® Number: X12188050
Property description
Fabulous 3-bedroom, 2-bath raised bungalow backing directly onto peaceful greenspace in Waterloos high-demand Lakeshore/Parkdale neighbourhood. Enjoy a rare, private setting with stunning ravine views right from your backyard. Prime location just minutes to top-rated public and Catholic schools, the University of Waterloo, Conestoga Mall, Costco, St. Jacobs Farmers Market, and more. The upper level offers 3 spacious bedrooms, an upgraded kitchen with stainless steel appliances, quartz countertops, and a walkout to a large deck overlooking the ravine. The fully finished walk-up basement features garage access, an open-concept family room (wood fireplace currently blocked but can be restored), a 3-piece bath, laundry room, and storage easy potential for an in-law suite. Freshly painted, carpet-free, newer driveway (2023), roof (2018), and no rental items. The private, fully fenced yard features a perennial garden, a cherry tree, a shed, and offers direct views of nature. Dont miss this move-in-ready gem! Book your showing today!
Building information
Type
*****
Age
*****
Amenities
*****
Appliances
*****
Architectural Style
*****
Basement Development
*****
Basement Type
*****
Construction Style Attachment
*****
Cooling Type
*****
Exterior Finish
*****
Fireplace Present
*****
FireplaceTotal
*****
Fire Protection
*****
Flooring Type
*****
Foundation Type
*****
Heating Fuel
*****
Heating Type
*****
Size Interior
*****
Stories Total
*****
Utility Water
*****
Land information
Amenities
*****
Fence Type
*****
Landscape Features
*****
Sewer
*****
Size Depth
*****
Size Frontage
*****
Size Irregular
*****
Size Total
*****
Rooms
Main level
Bathroom
*****
Bedroom 3
*****
Bedroom 2
*****
Primary Bedroom
*****
Living room
*****
Kitchen
*****
Basement
Laundry room
*****
Bathroom
*****
Bedroom 4
*****
Family room
*****
Courtesy of ONE PERCENT REALTY LTD.
Book a Showing for this property
Please note that filling out this form you'll be registered and your phone number without the +1 part will be used as a password.

