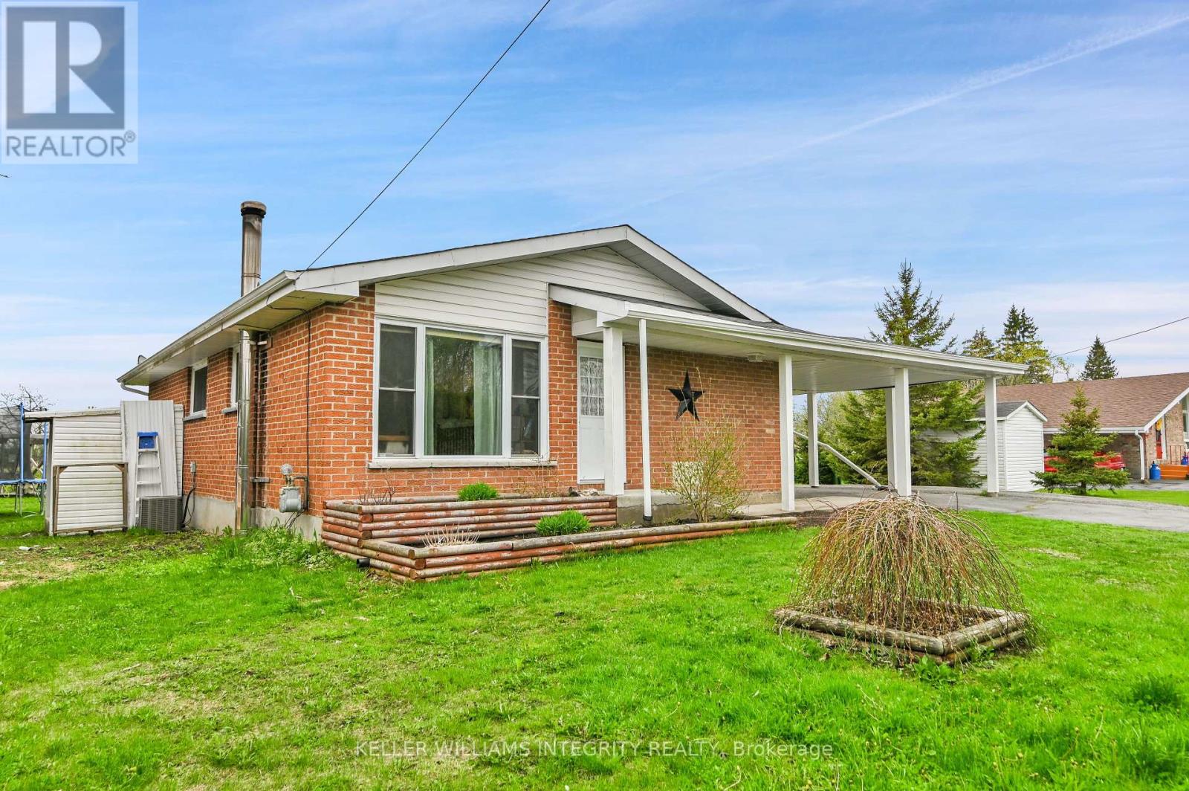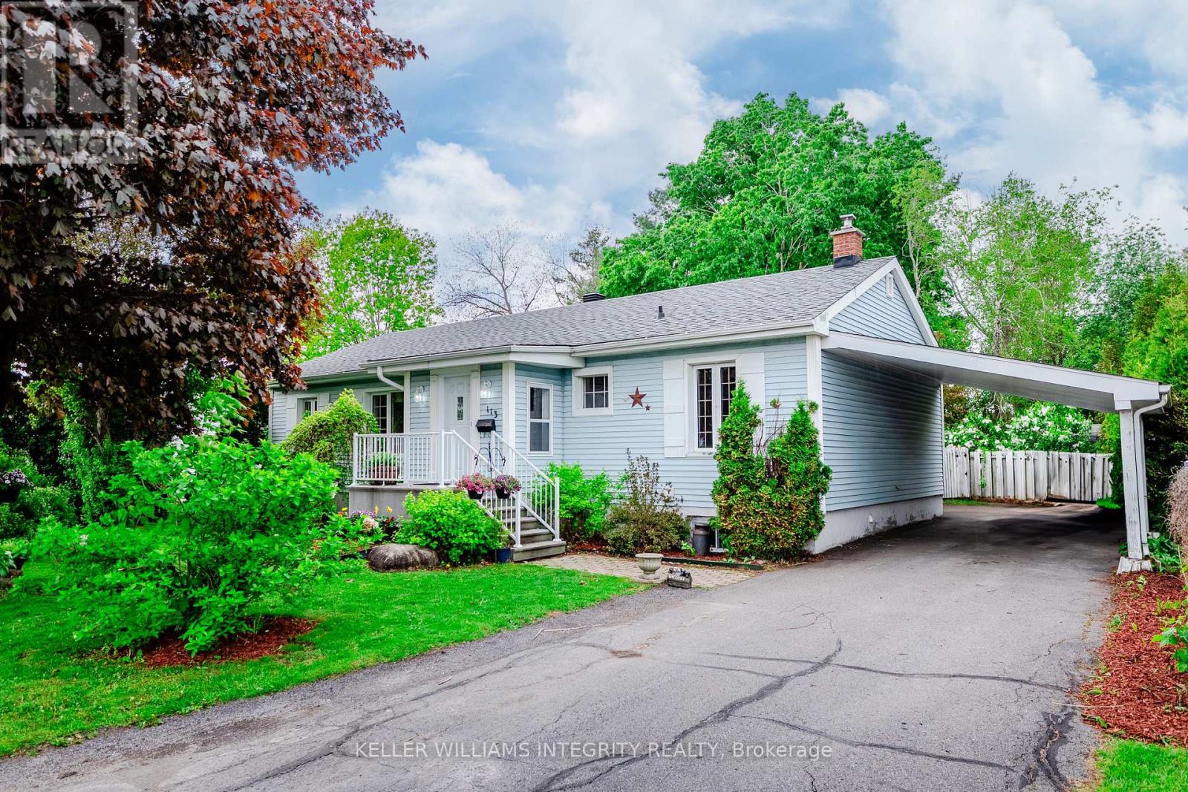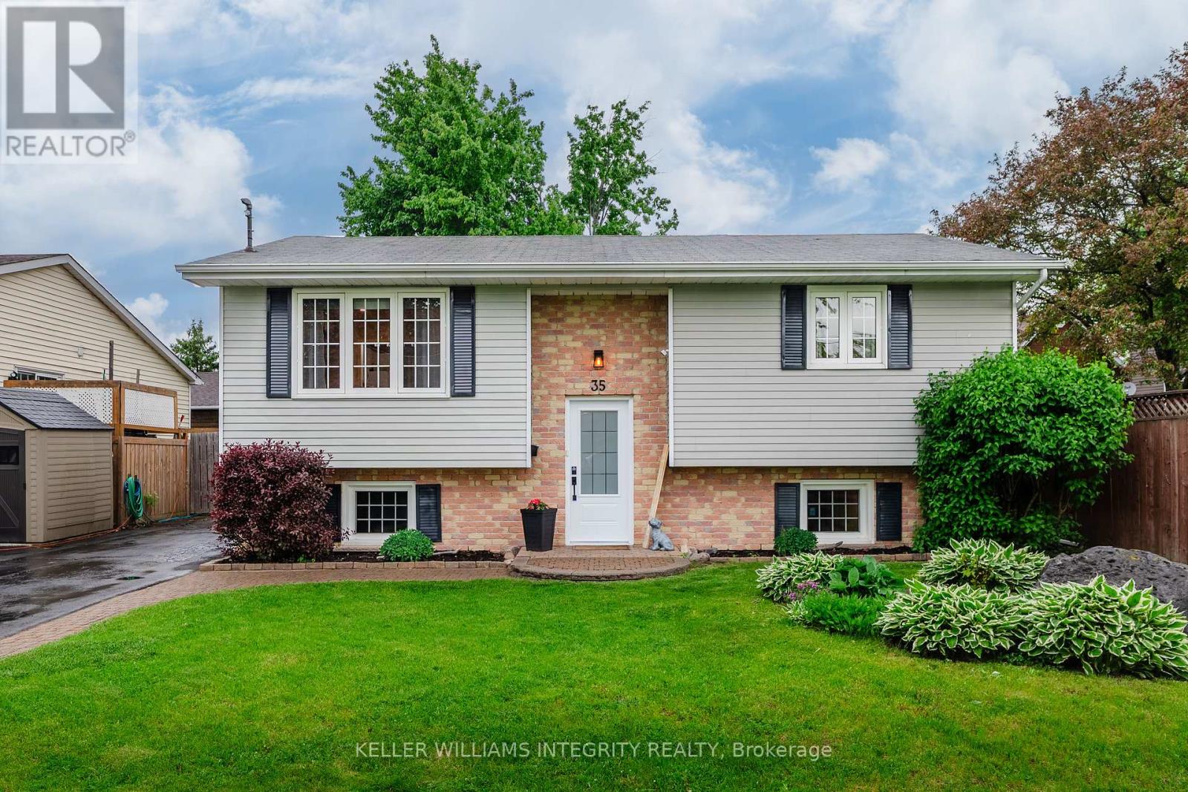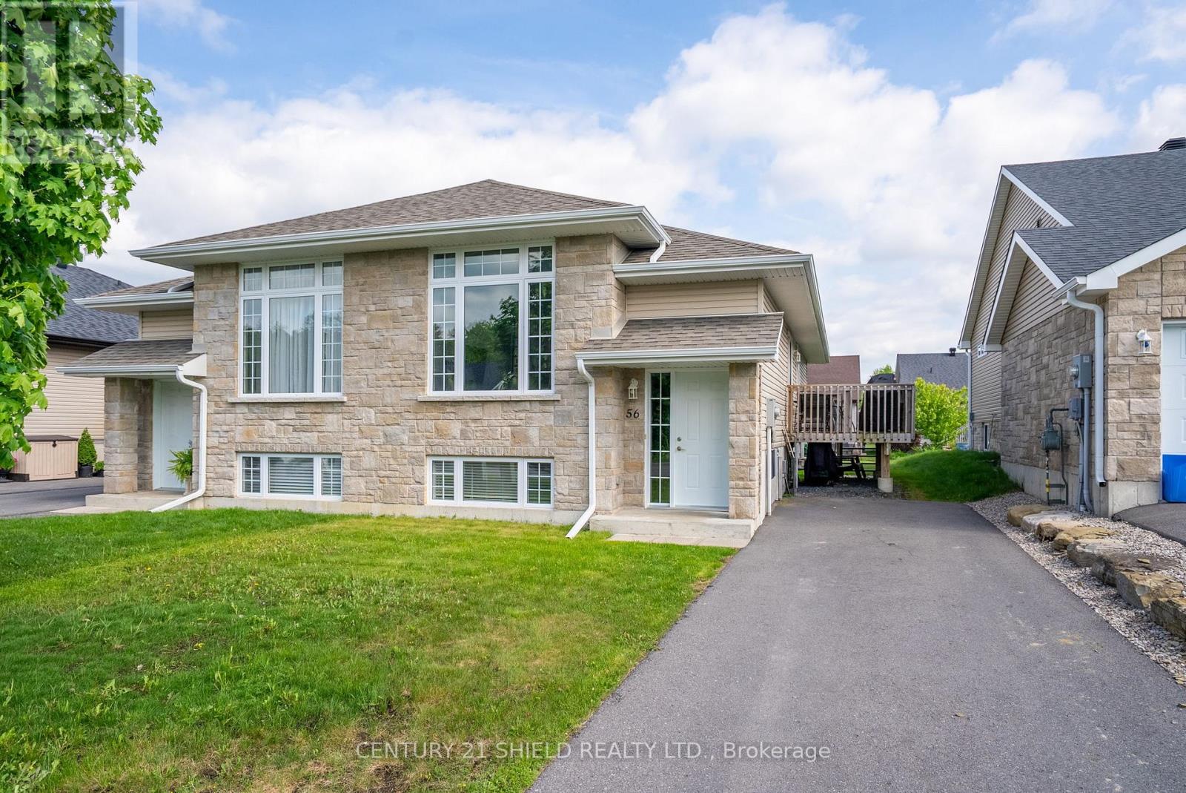Free account required
Unlock the full potential of your property search with a free account! Here's what you'll gain immediate access to:
- Exclusive Access to Every Listing
- Personalized Search Experience
- Favorite Properties at Your Fingertips
- Stay Ahead with Email Alerts
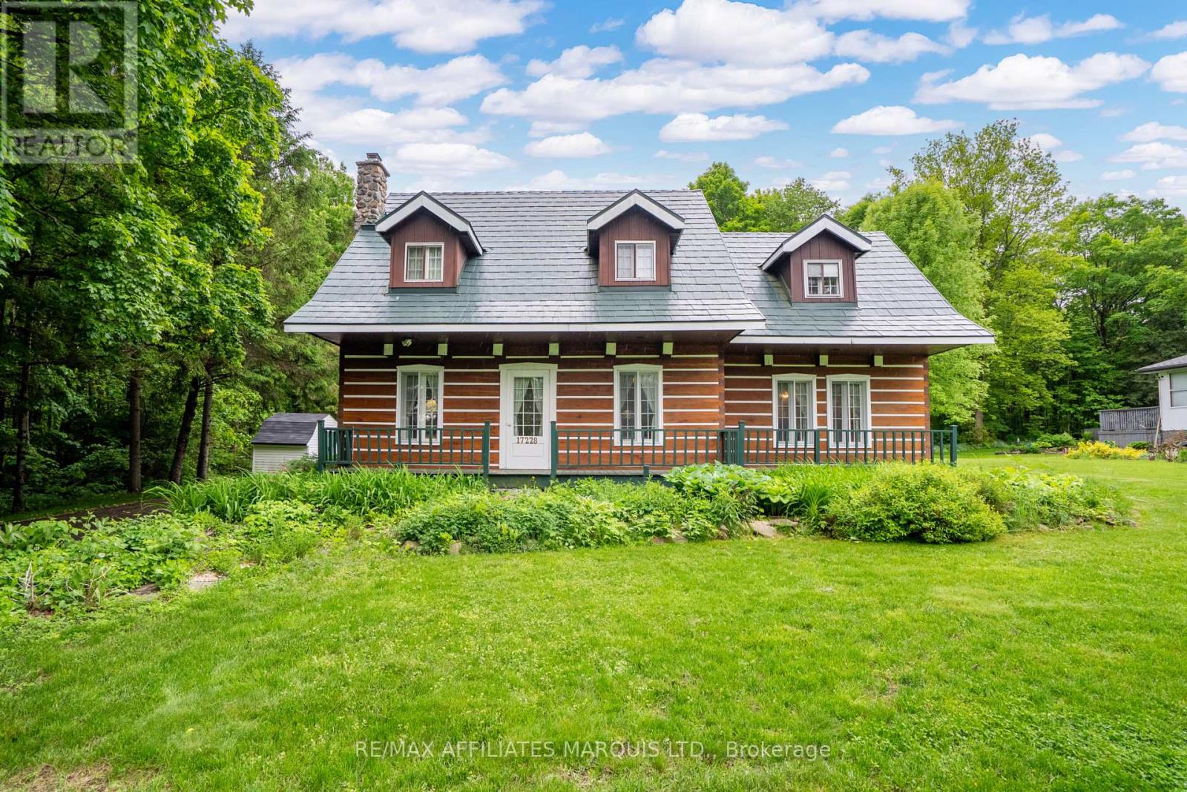

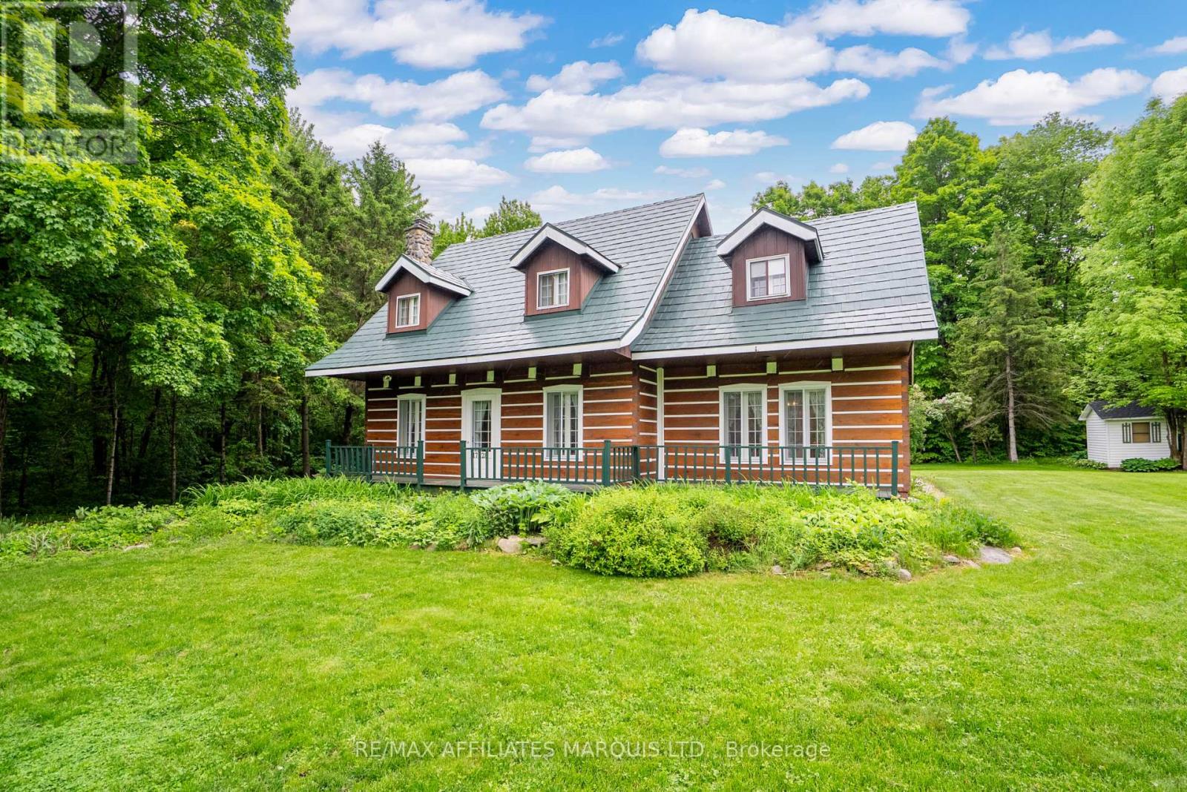
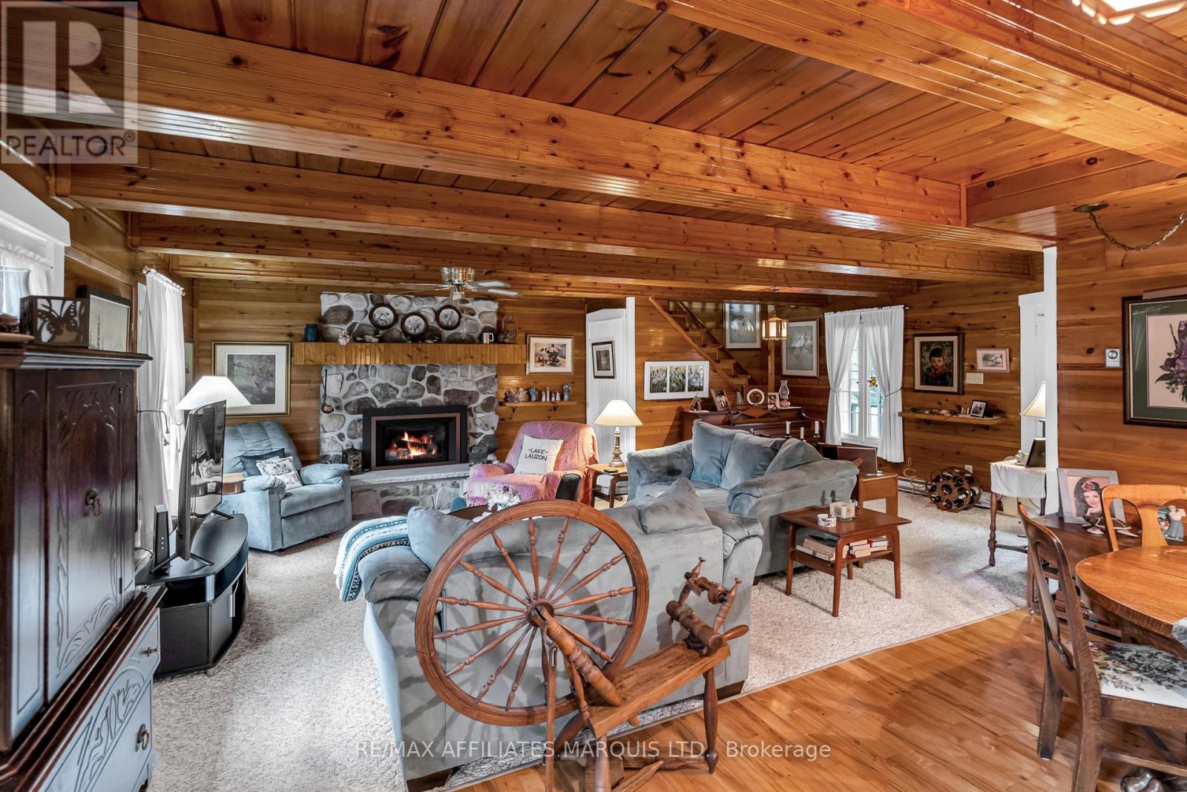
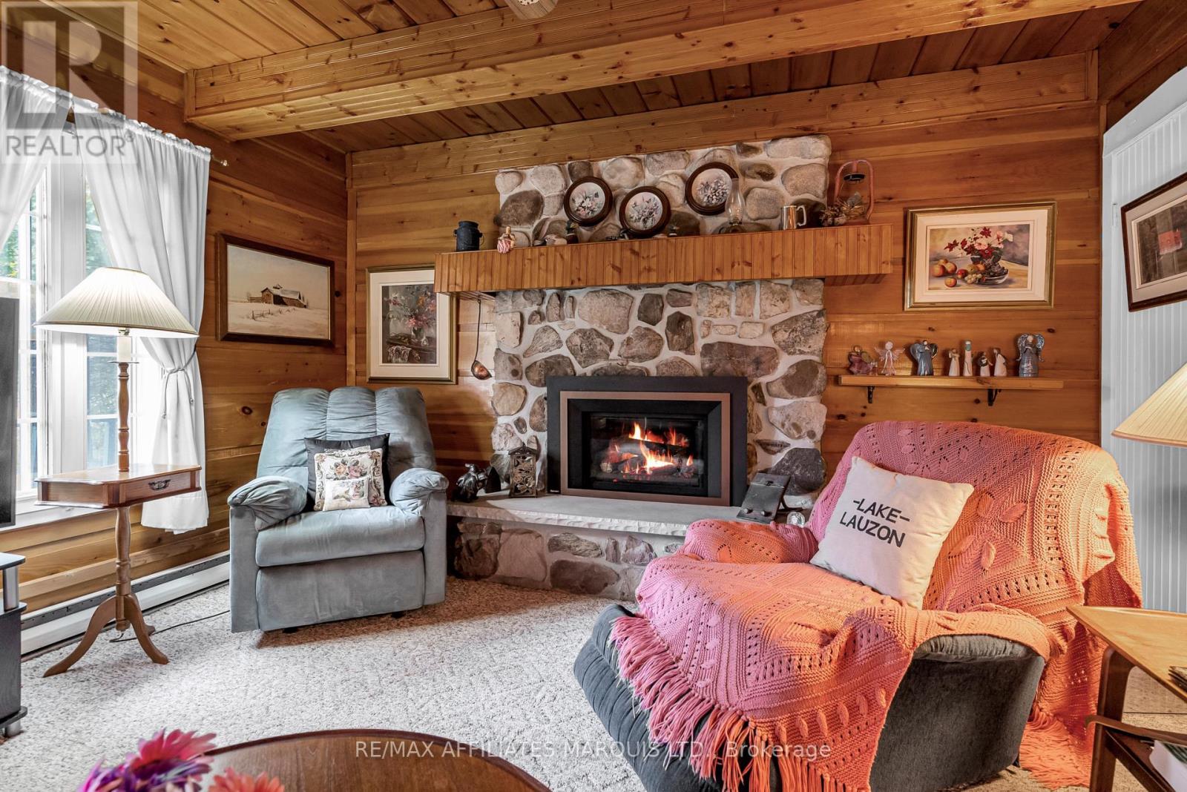
$475,000
17228 HEADLINE ROAD W
South Stormont, Ontario, Ontario, K0C1P0
MLS® Number: X12187785
Property description
Rustic charm meets modern comfort just minutes from Cornwall! Welcome to your picture-perfect retreat - a 3-bedroom, 2-bathroom log home nestled on a serene and private lot with mature forest on two sides, offering peace, privacy, and a touch of woodland magic. Located just minutes from Cornwall with easy access to Highway 138 and the 401, this gem is also a mere 150m stroll to the South Stormont Recreational Trail perfect for hiking, biking, and getting your daily dose of nature. Step inside to a warm and inviting interior, where a spacious country kitchen steals the show, complete with a large island, breakfast bar, and main-floor laundry for added convenience.The open-concept dining and living area is cozy and welcoming, centred around a natural gas fireplace, while a handy 2-piece bath adds function without fuss. Upstairs, you'll find a large open office space perfect for remote work or a creative studio along with three generous bedrooms and a well appointed 5-piece bathroom. Outside, enjoy your morning coffee or evening glass of wine on the covered front or rear verandahs, soaking in the sounds of nature. Whether you're looking for a cozy family home, or a work-from-home haven with charm and character, this log home ticks all the boxes. All Offers require a 24 hour irrevocable.
Building information
Type
*****
Amenities
*****
Basement Development
*****
Basement Type
*****
Construction Style Attachment
*****
Cooling Type
*****
Exterior Finish
*****
Fireplace Present
*****
Foundation Type
*****
Half Bath Total
*****
Heating Fuel
*****
Heating Type
*****
Size Interior
*****
Stories Total
*****
Land information
Sewer
*****
Size Depth
*****
Size Frontage
*****
Size Irregular
*****
Size Total
*****
Rooms
Main level
Living room
*****
Dining room
*****
Kitchen
*****
Second level
Bathroom
*****
Office
*****
Bedroom 3
*****
Bedroom 2
*****
Primary Bedroom
*****
Main level
Living room
*****
Dining room
*****
Kitchen
*****
Second level
Bathroom
*****
Office
*****
Bedroom 3
*****
Bedroom 2
*****
Primary Bedroom
*****
Main level
Living room
*****
Dining room
*****
Kitchen
*****
Second level
Bathroom
*****
Office
*****
Bedroom 3
*****
Bedroom 2
*****
Primary Bedroom
*****
Main level
Living room
*****
Dining room
*****
Kitchen
*****
Second level
Bathroom
*****
Office
*****
Bedroom 3
*****
Bedroom 2
*****
Primary Bedroom
*****
Main level
Living room
*****
Dining room
*****
Kitchen
*****
Second level
Bathroom
*****
Office
*****
Bedroom 3
*****
Bedroom 2
*****
Primary Bedroom
*****
Main level
Living room
*****
Dining room
*****
Kitchen
*****
Second level
Bathroom
*****
Office
*****
Bedroom 3
*****
Bedroom 2
*****
Primary Bedroom
*****
Main level
Living room
*****
Dining room
*****
Courtesy of RE/MAX AFFILIATES MARQUIS LTD.
Book a Showing for this property
Please note that filling out this form you'll be registered and your phone number without the +1 part will be used as a password.
