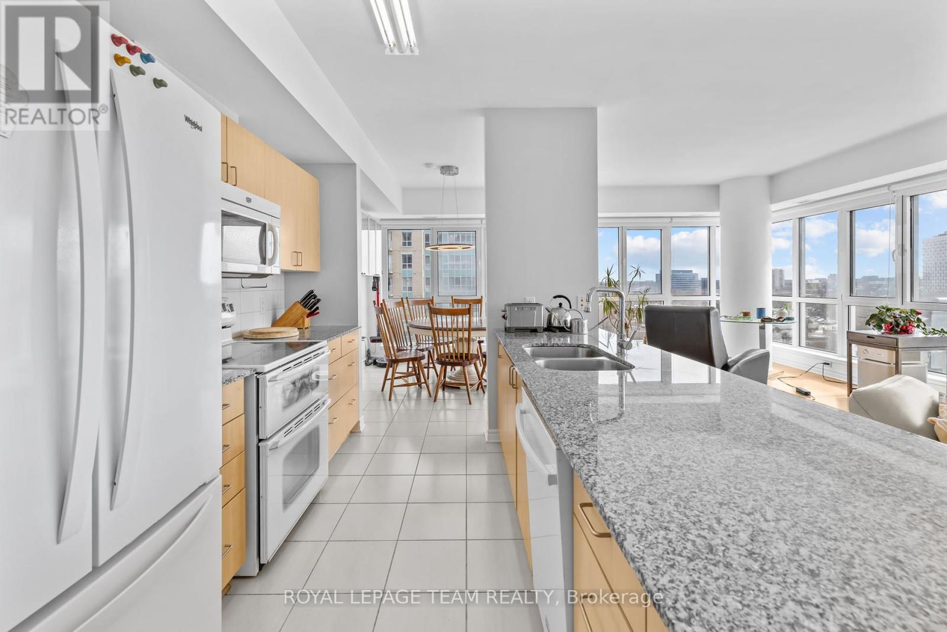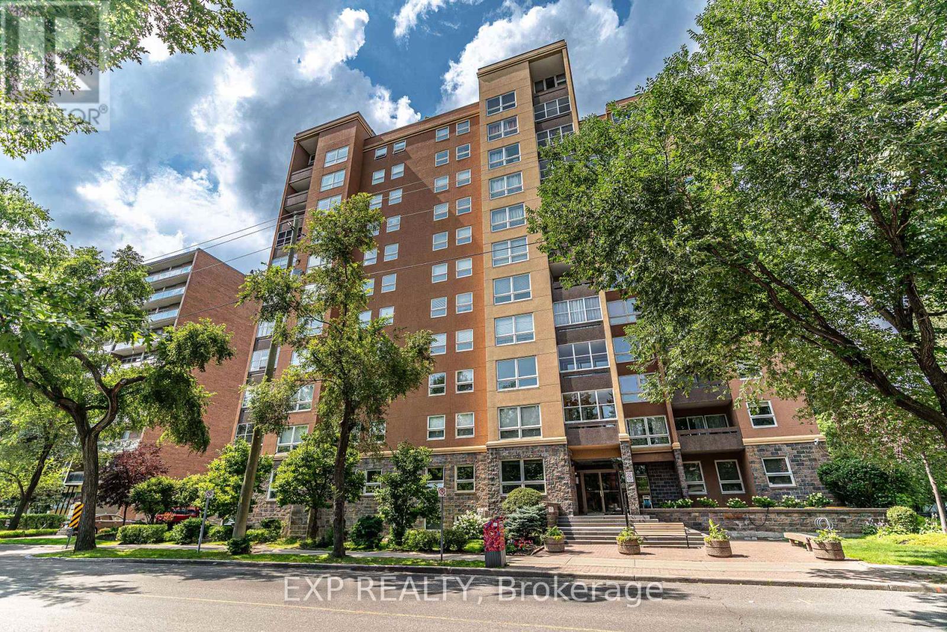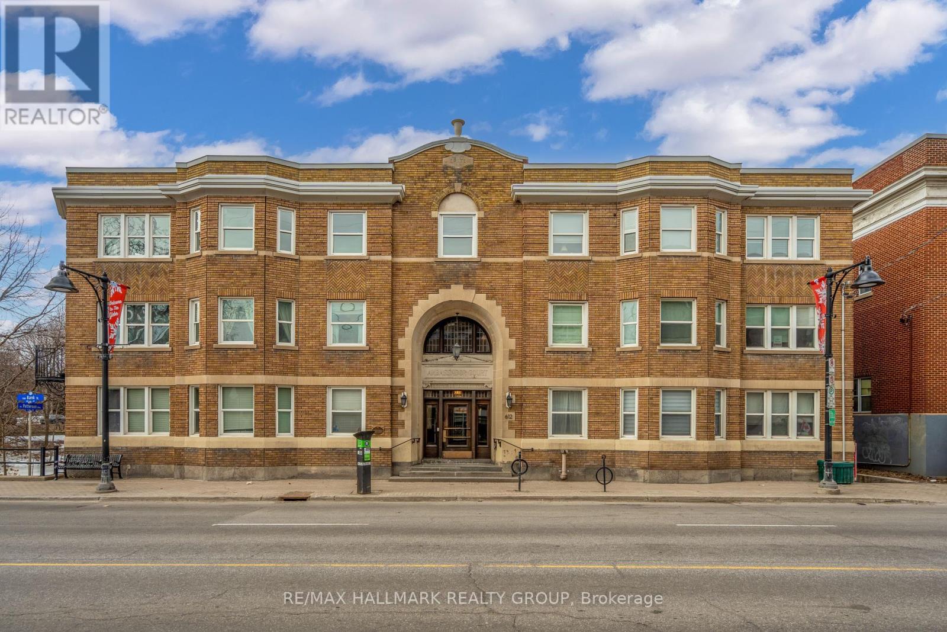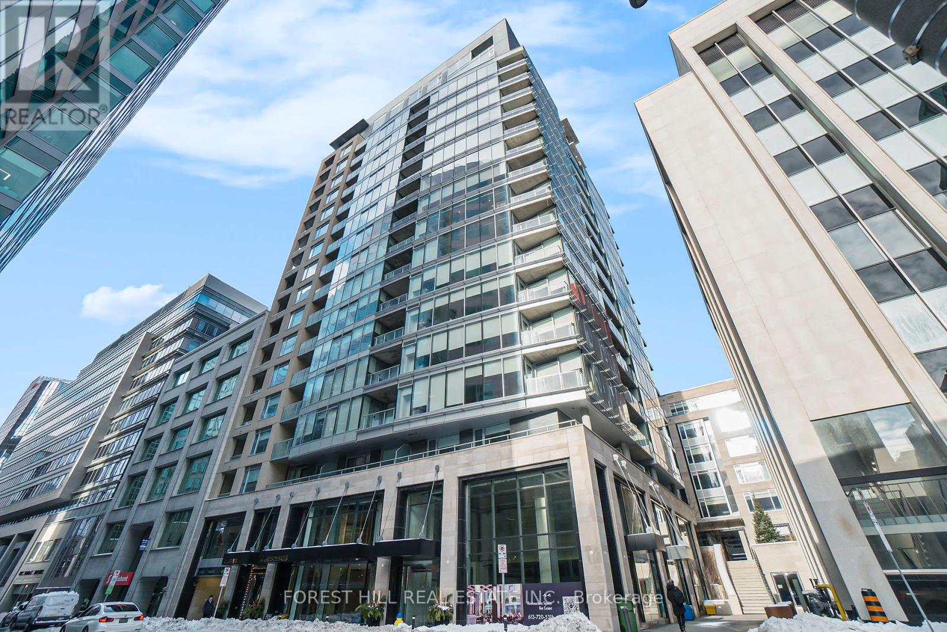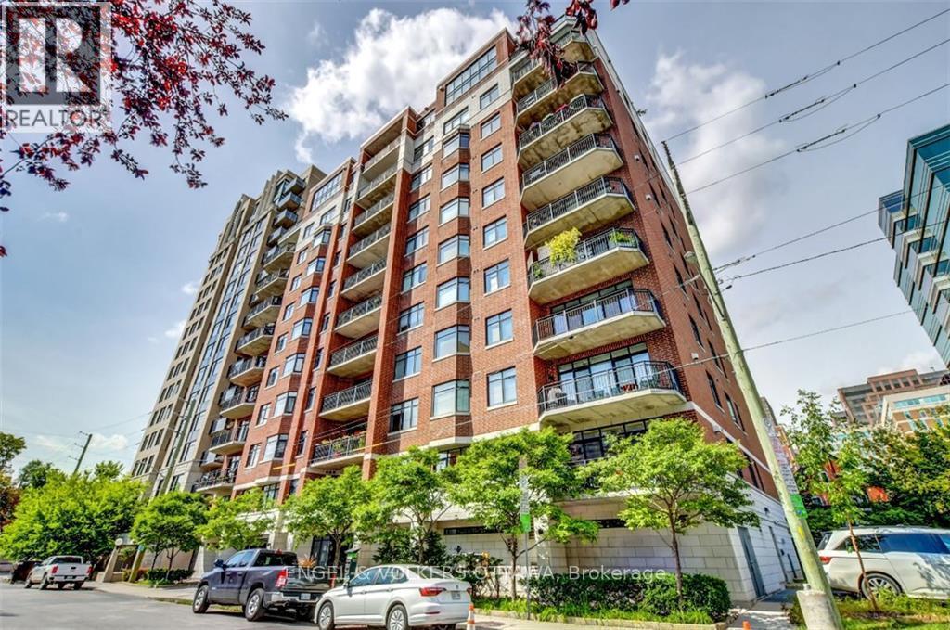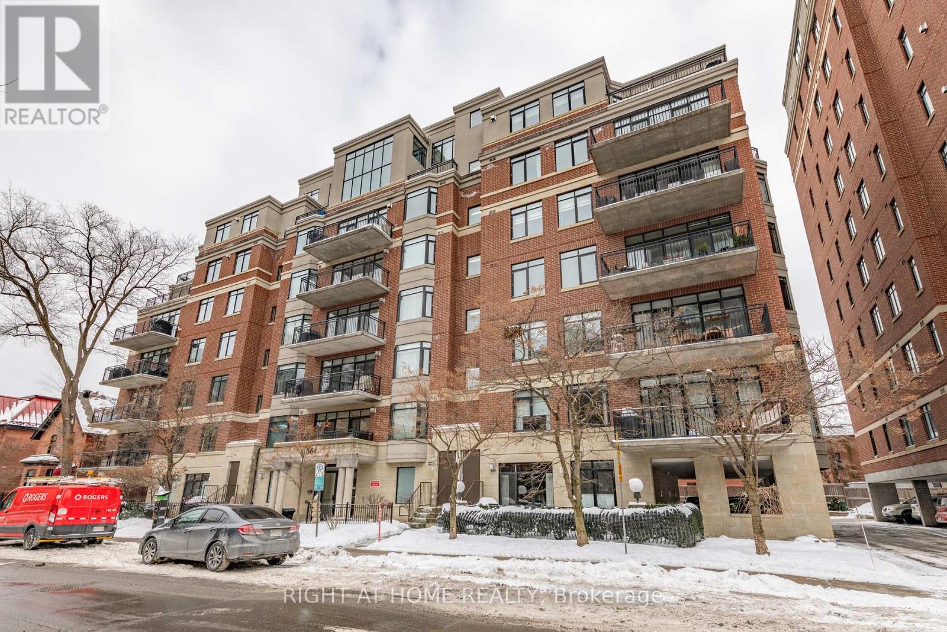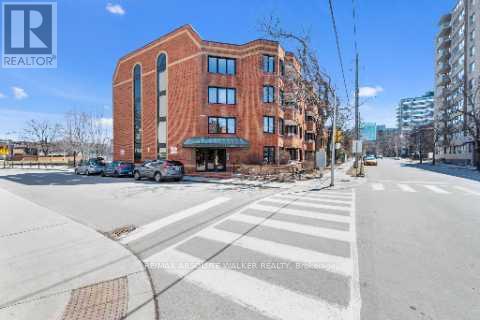Free account required
Unlock the full potential of your property search with a free account! Here's what you'll gain immediate access to:
- Exclusive Access to Every Listing
- Personalized Search Experience
- Favorite Properties at Your Fingertips
- Stay Ahead with Email Alerts
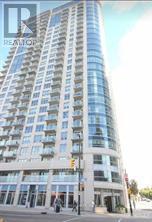

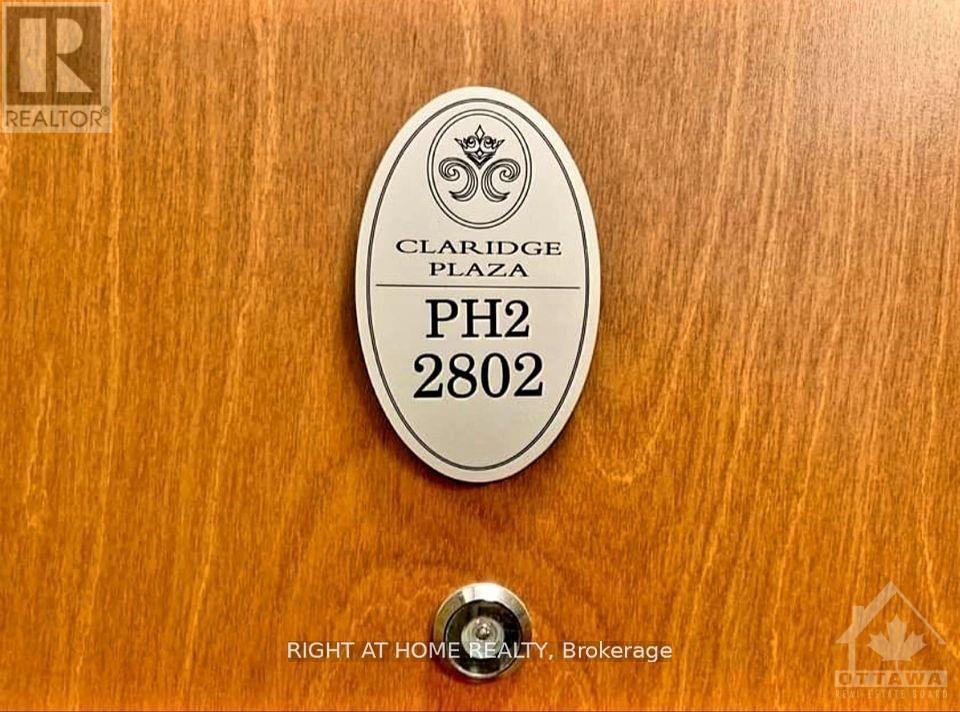

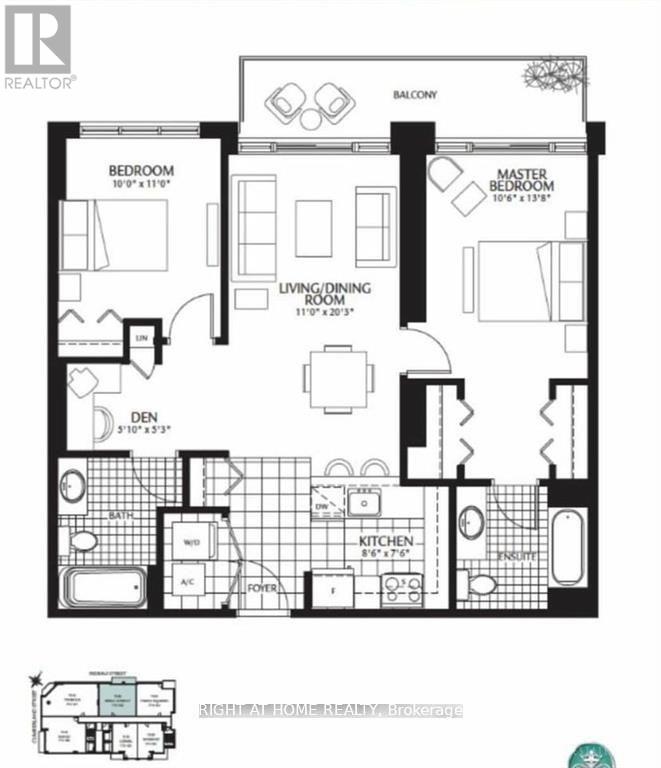
$735,000
PH - 2802 - 242 RIDEAU STREET
Ottawa, Ontario, Ontario, K1N0B7
MLS® Number: X12187755
Property description
Beautiful 28th floor Penthouse! 2 Bedrooms, 2 Bathrooms + Den. Premium P2 Parking by elevator with large Storage Room included. Beautiful views of the Gatineau Hills, Ottawa River, Parliament Hill, and the Market from the unique Double Wide Balcony! Stunning Sunsets and Fireworks! Upgrades include Granite counters, Hardwood throughout & Italian Marble Floors in Entry, Kitchen, and Bathrooms! Spacious Primary Bedroom with 2 Closets, Patio Door to balcony, and Luxury Ensuite with Glass Walk-in Shower. The 2nd Bedroom includes Additional storage, closet, Beautiful views floor to ceiling windows, and easy access to large Bathroom! The small Den area is perfect for your Home Office or Reading Nook. The upgraded kitchen includes Granite breakfast Bar, Lots of Cupboard space with Full-Height maple Cabinets and new S/S Appliances. New LG Wash tower in laundry room! 24/7 Fully-Secure Building is steps from Transit, Groceries, Shops, Restaurants, Rideau Centre, University, NAC, Byward Market & Parliament Hill. Amenities include Security Concierge, Full Gym, Indoor Pool, Sauna, Lounge, Party room, Theatre, Meeting room, and beautiful Terrace with BBQs!
Building information
Type
*****
Age
*****
Amenities
*****
Appliances
*****
Cooling Type
*****
Exterior Finish
*****
Flooring Type
*****
Foundation Type
*****
Heating Fuel
*****
Heating Type
*****
Size Interior
*****
Land information
Amenities
*****
Rooms
Main level
Foyer
*****
Great room
*****
Bathroom
*****
Bathroom
*****
Bedroom
*****
Primary Bedroom
*****
Den
*****
Kitchen
*****
Foyer
*****
Great room
*****
Bathroom
*****
Bathroom
*****
Bedroom
*****
Primary Bedroom
*****
Den
*****
Kitchen
*****
Courtesy of RIGHT AT HOME REALTY
Book a Showing for this property
Please note that filling out this form you'll be registered and your phone number without the +1 part will be used as a password.
