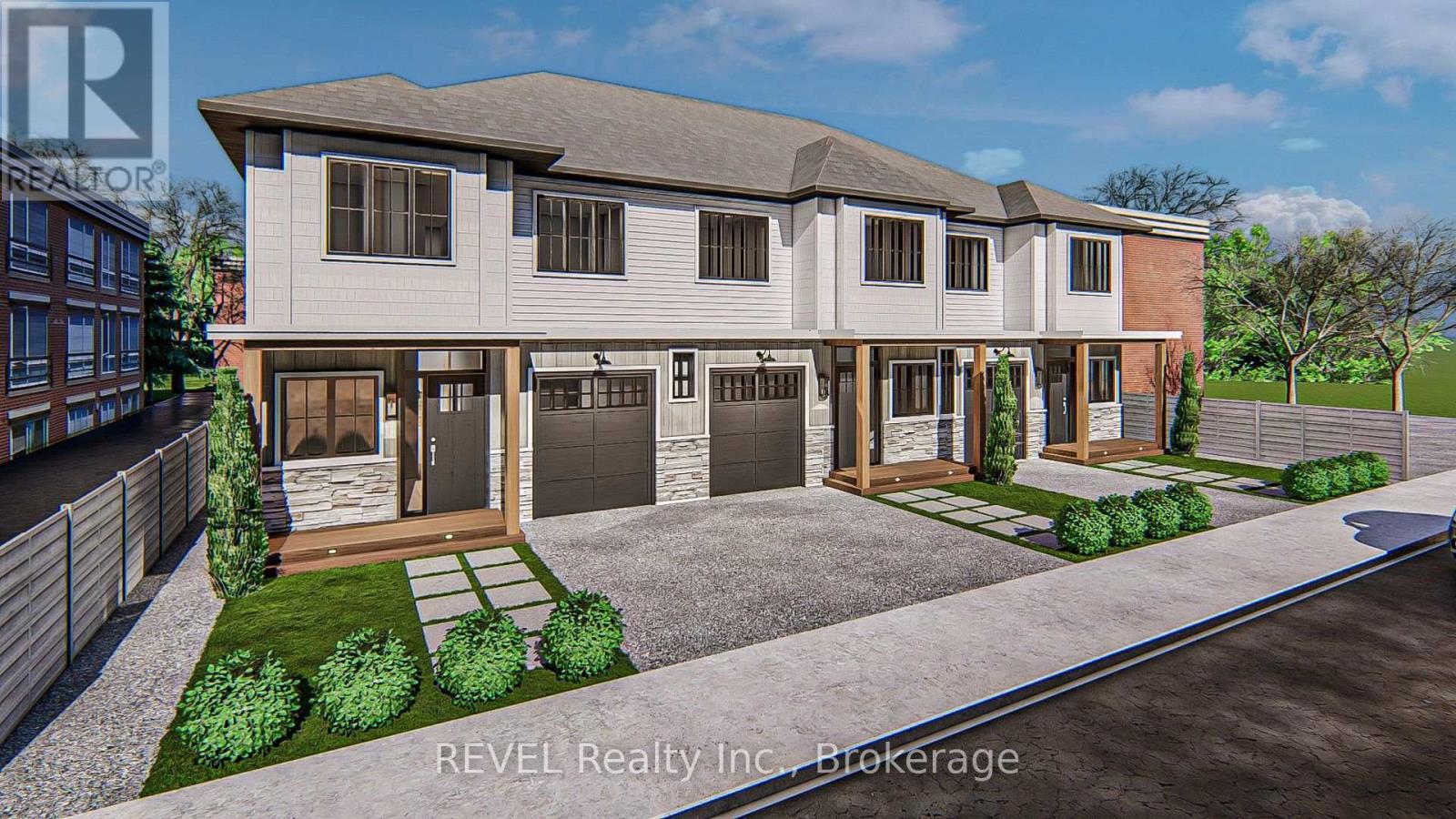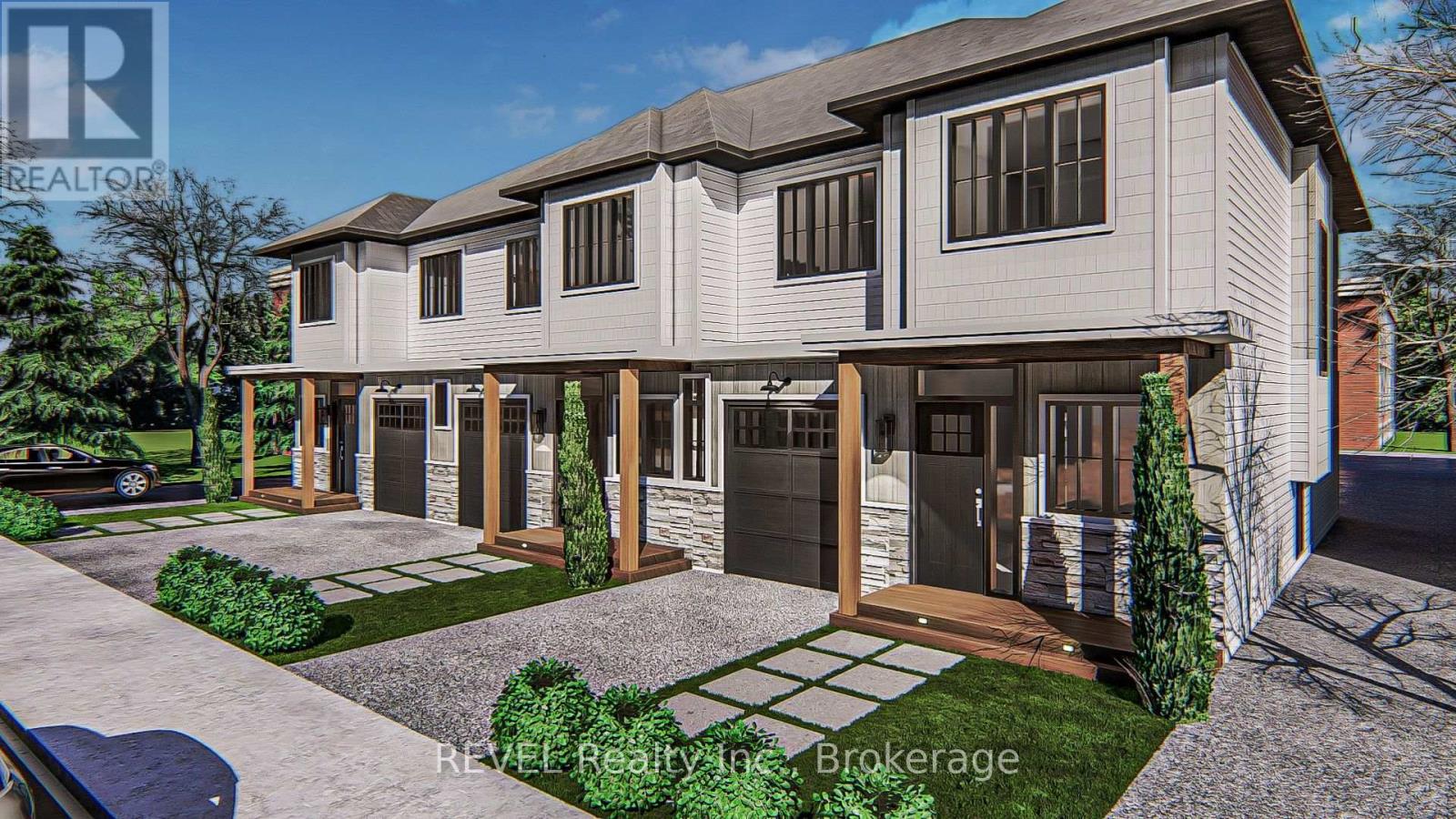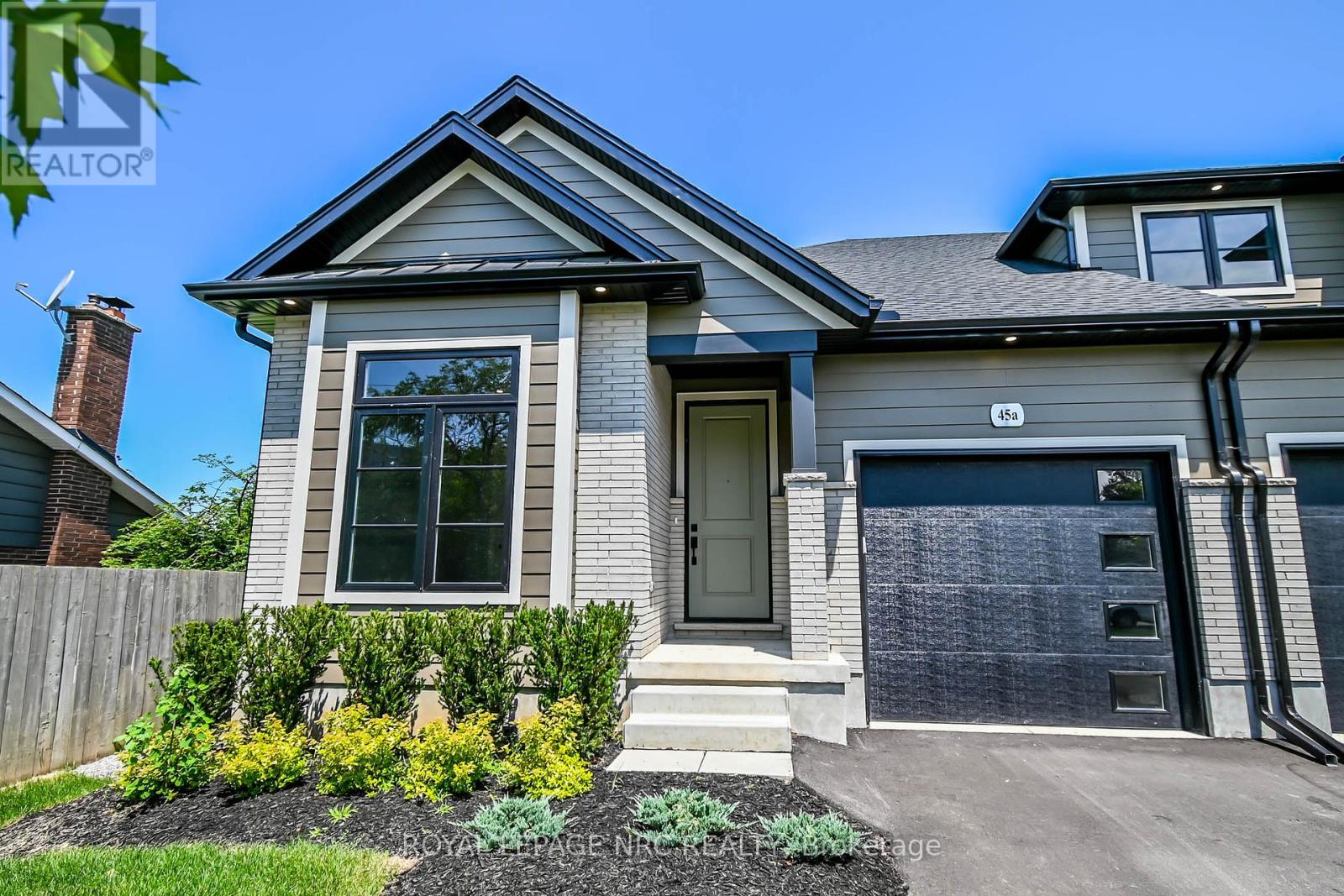Free account required
Unlock the full potential of your property search with a free account! Here's what you'll gain immediate access to:
- Exclusive Access to Every Listing
- Personalized Search Experience
- Favorite Properties at Your Fingertips
- Stay Ahead with Email Alerts
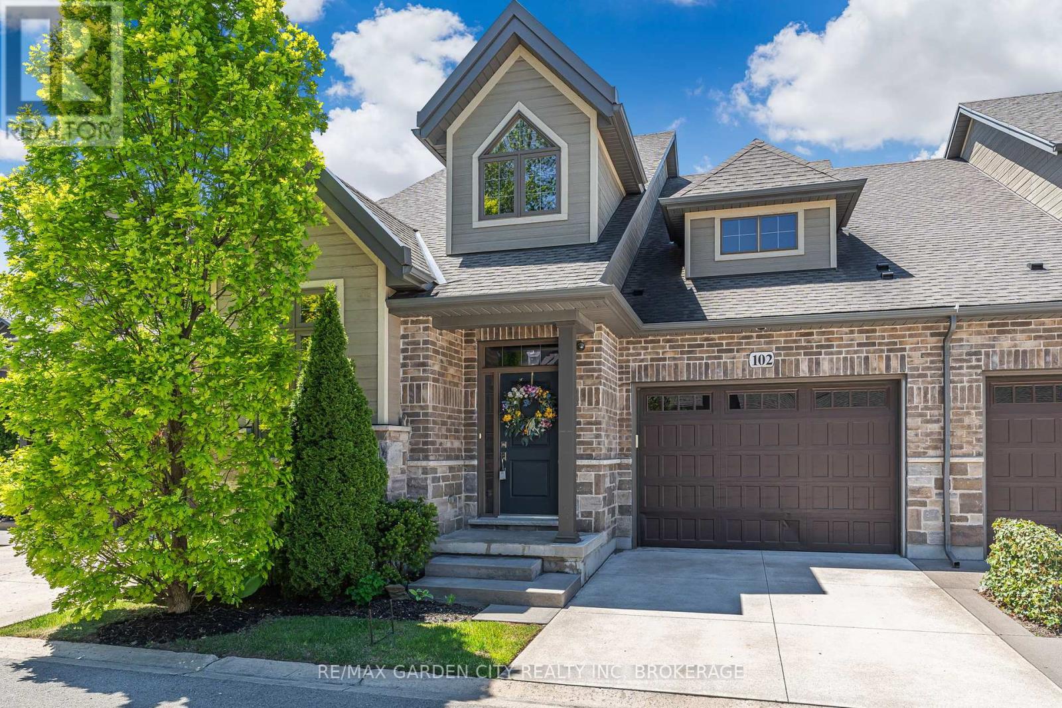
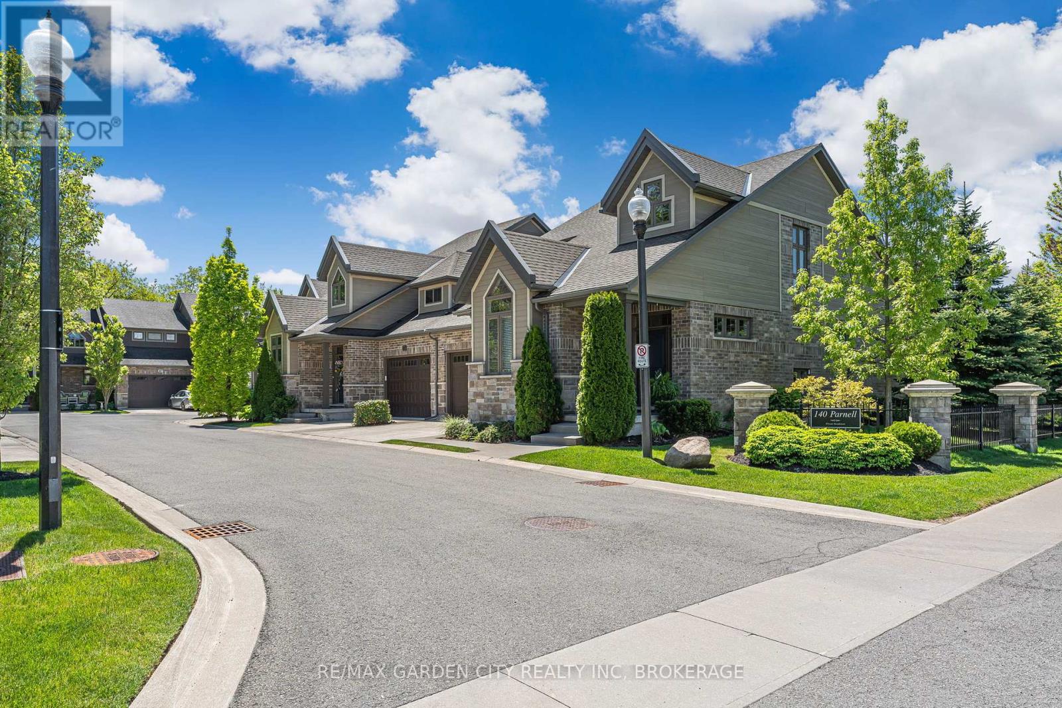
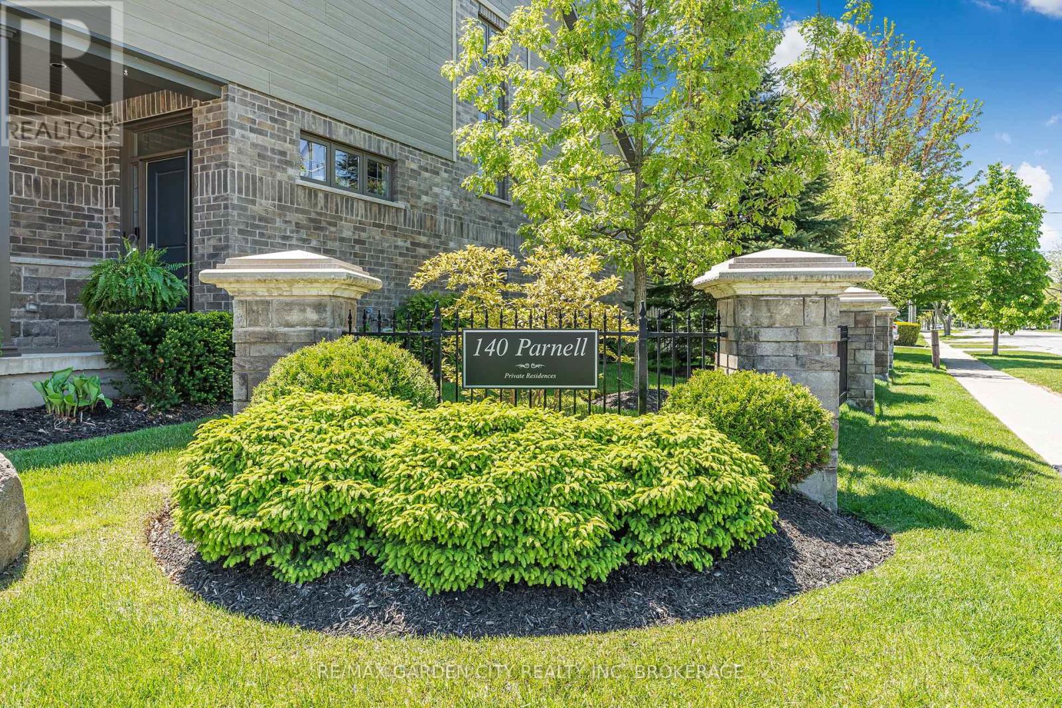
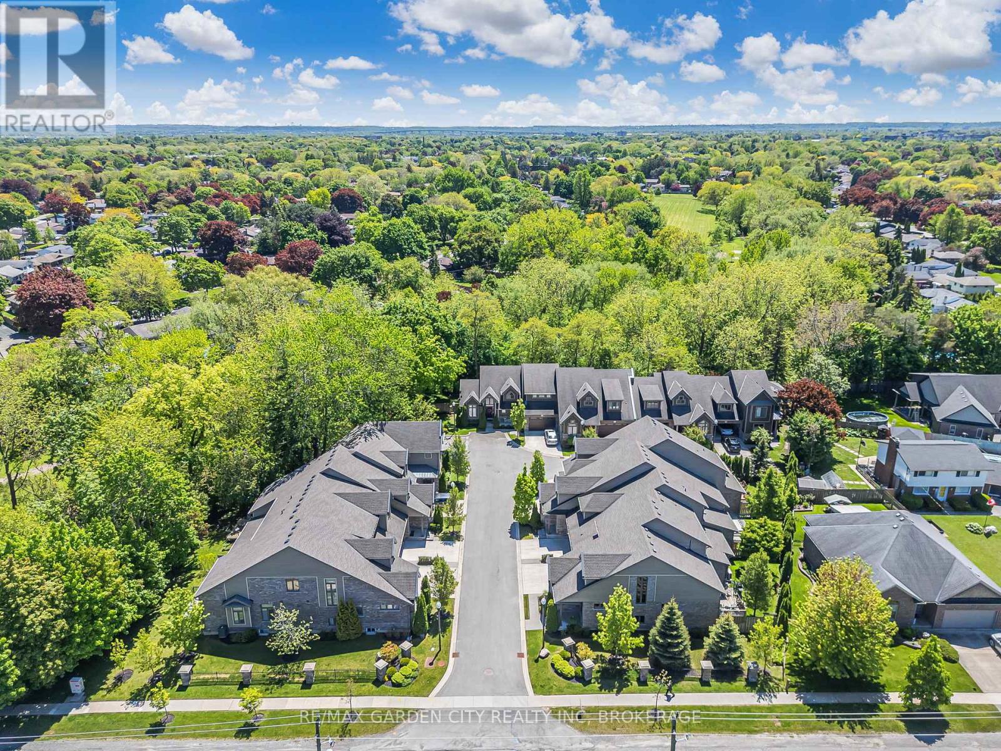
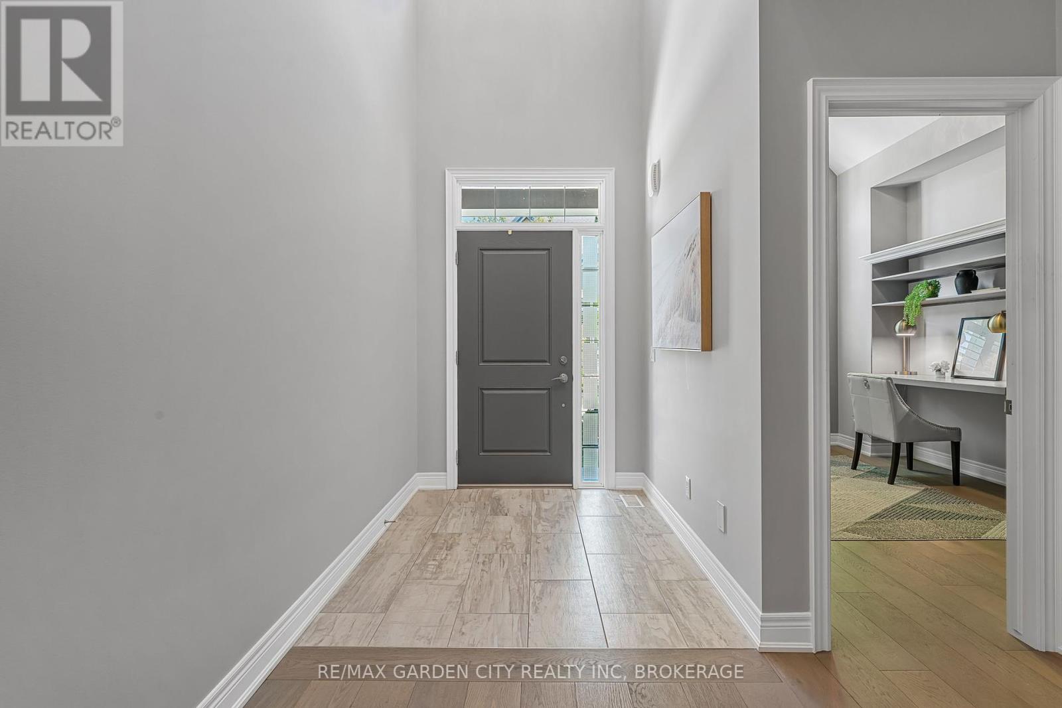
$899,000
102 - 140 PARNELL ROAD
St. Catharines, Ontario, Ontario, L2M1V4
MLS® Number: X12187645
Property description
Easy peaceful living in the North End of our City. Welcome to relaxed, refined living in one of the most desirable enclaves in the north end. This beautifully designed bungalow townhome with a spacious loft offers over 2,200 sq ft of low-maintenance luxury ideal for downsizers, retirees, or professionals seeking comfort and flexibility. The main level features an airy open-concept layout with soaring ceilings, a chefs kitchen with generous storage, and a bright great room with a stunning floor-to-ceiling porcelain fireplace. Walk out to your private patio- perfect for morning coffee or evening unwinding. The primary suite is a peaceful retreat with a walk-in closet and spa-like ensuite. A second bedroom doubles as a home office with built-ins and still offers plenty of space for overnight guests. Upstairs, the large loft includes a third bedroom, full bath, and two flexible spaces - ideal for a home office, yoga room, hobby space, or even a cozy movie lounge. Set in a quiet, tree-lined enclave close to shopping, dining, trails, and the lake, this is more than a home, it's a lifestyle made easy. Live simply. Live beautifully.
Building information
Type
*****
Age
*****
Appliances
*****
Basement Development
*****
Basement Type
*****
Cooling Type
*****
Exterior Finish
*****
Fireplace Present
*****
FireplaceTotal
*****
Foundation Type
*****
Half Bath Total
*****
Heating Fuel
*****
Heating Type
*****
Size Interior
*****
Stories Total
*****
Land information
Landscape Features
*****
Rooms
Main level
Laundry room
*****
Bathroom
*****
Bathroom
*****
Bedroom
*****
Den
*****
Great room
*****
Dining room
*****
Kitchen
*****
Second level
Bathroom
*****
Bedroom 2
*****
Loft
*****
Bedroom 3
*****
Main level
Laundry room
*****
Bathroom
*****
Bathroom
*****
Bedroom
*****
Den
*****
Great room
*****
Dining room
*****
Kitchen
*****
Second level
Bathroom
*****
Bedroom 2
*****
Loft
*****
Bedroom 3
*****
Main level
Laundry room
*****
Bathroom
*****
Bathroom
*****
Bedroom
*****
Den
*****
Great room
*****
Dining room
*****
Kitchen
*****
Second level
Bathroom
*****
Bedroom 2
*****
Loft
*****
Bedroom 3
*****
Main level
Laundry room
*****
Bathroom
*****
Bathroom
*****
Bedroom
*****
Den
*****
Great room
*****
Dining room
*****
Kitchen
*****
Second level
Bathroom
*****
Bedroom 2
*****
Loft
*****
Bedroom 3
*****
Main level
Laundry room
*****
Bathroom
*****
Courtesy of RE/MAX GARDEN CITY REALTY INC, BROKERAGE
Book a Showing for this property
Please note that filling out this form you'll be registered and your phone number without the +1 part will be used as a password.

