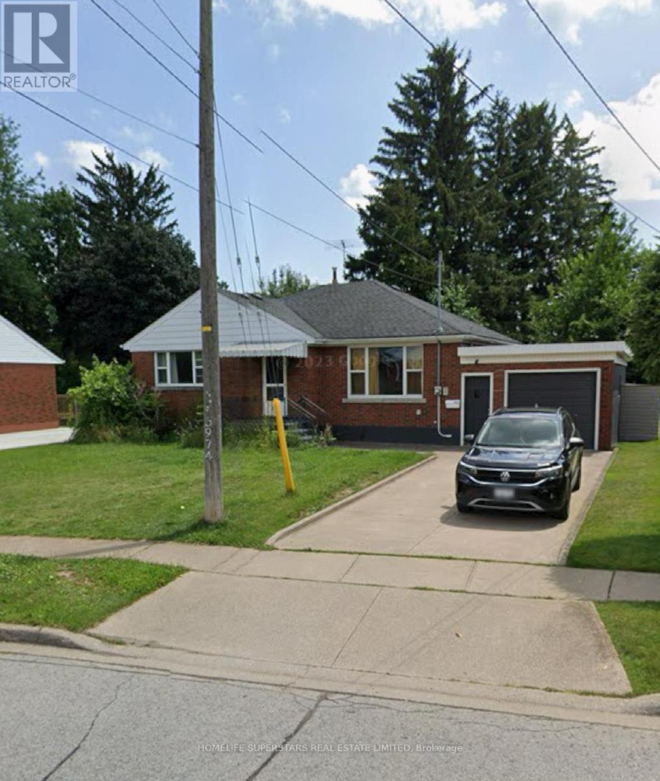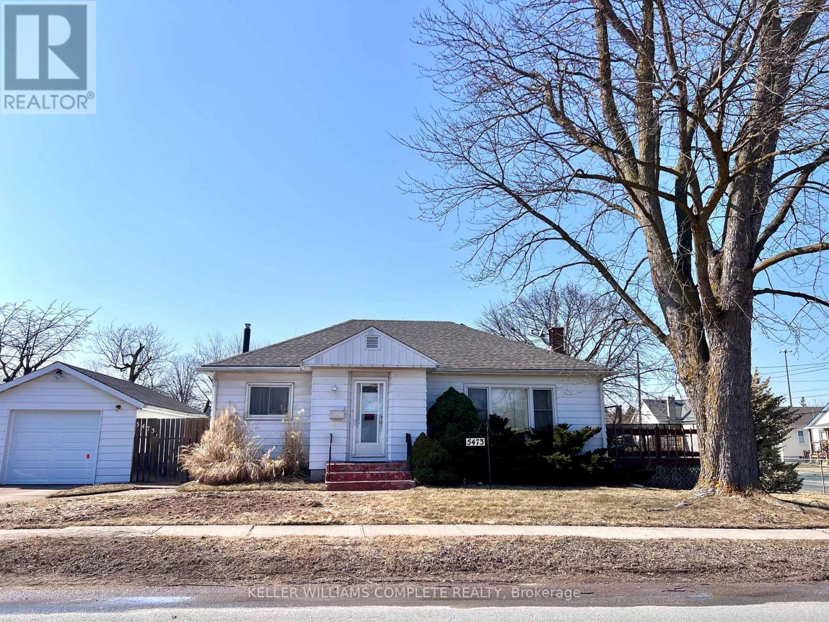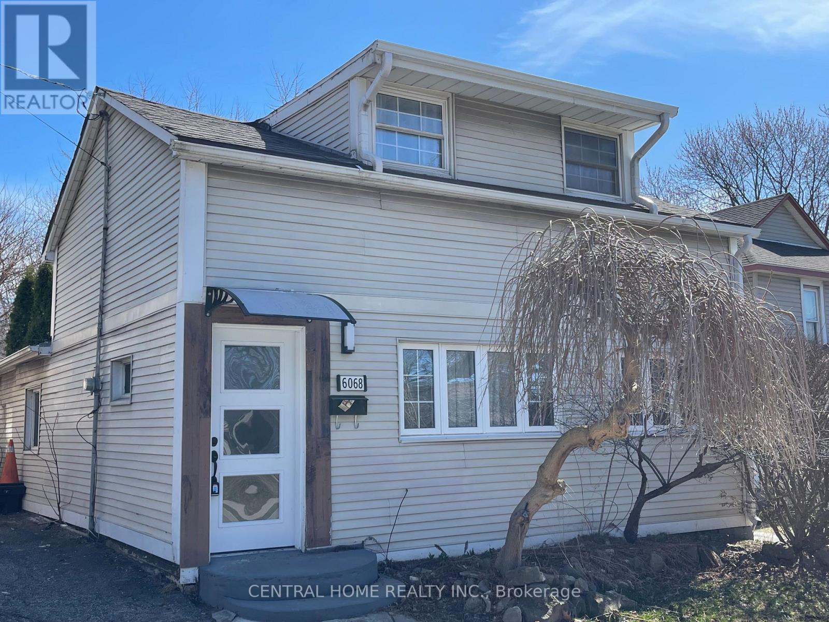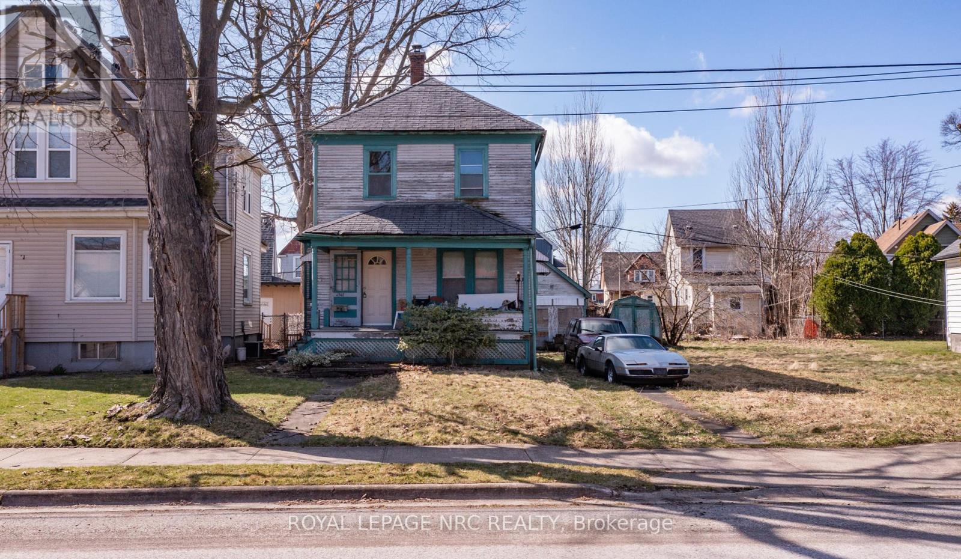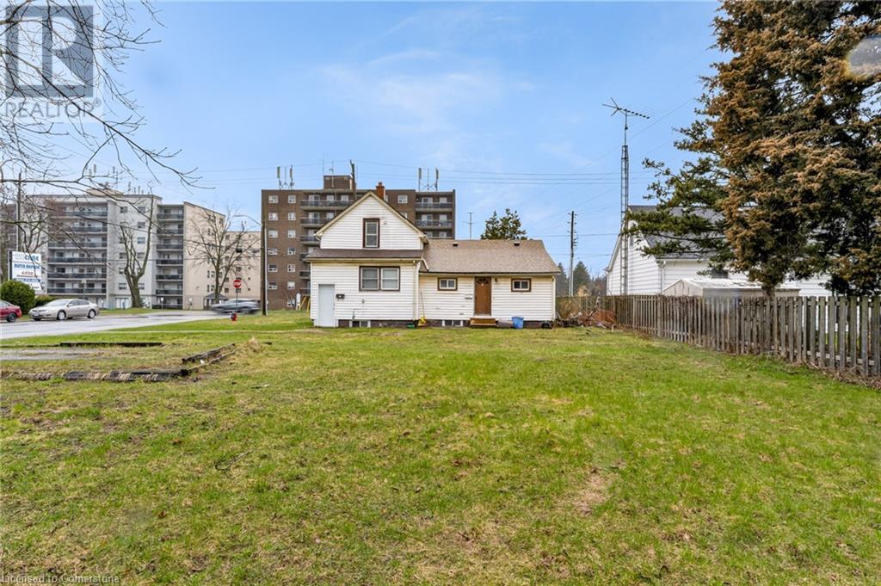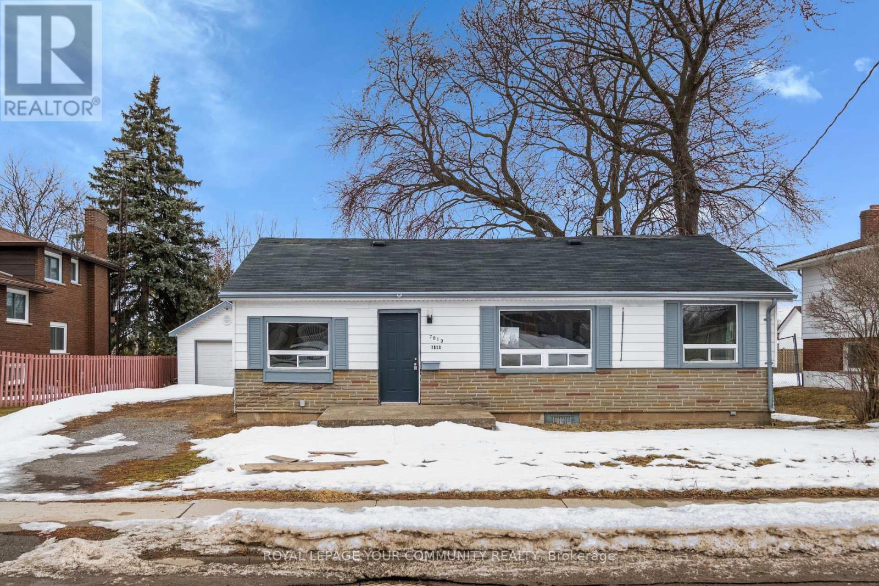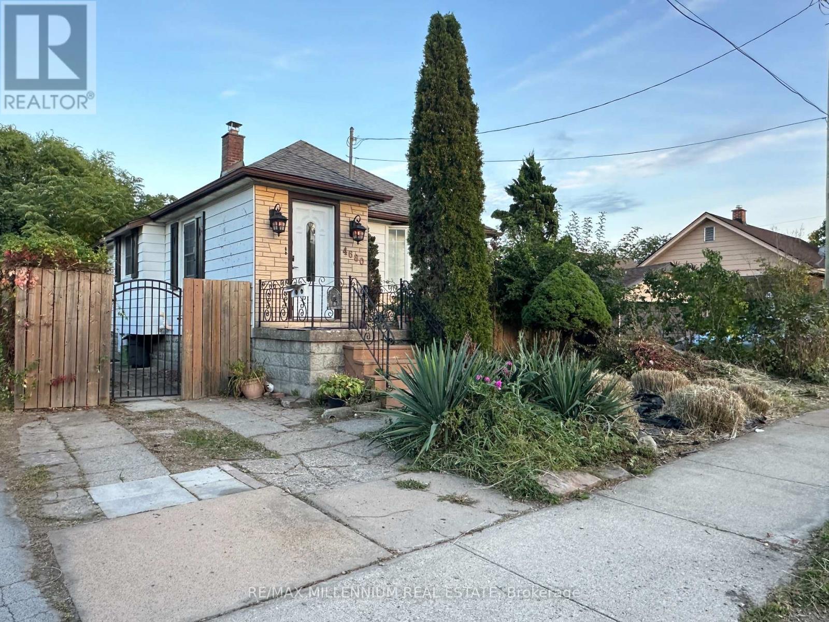Free account required
Unlock the full potential of your property search with a free account! Here's what you'll gain immediate access to:
- Exclusive Access to Every Listing
- Personalized Search Experience
- Favorite Properties at Your Fingertips
- Stay Ahead with Email Alerts
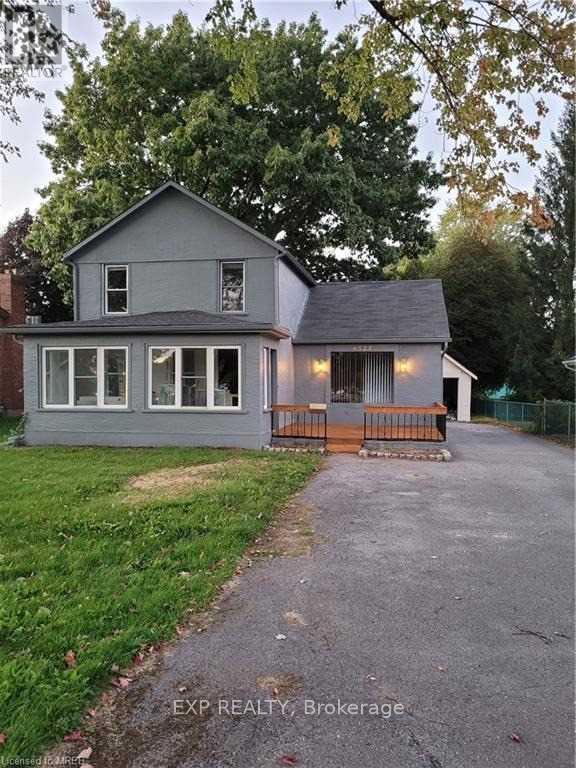
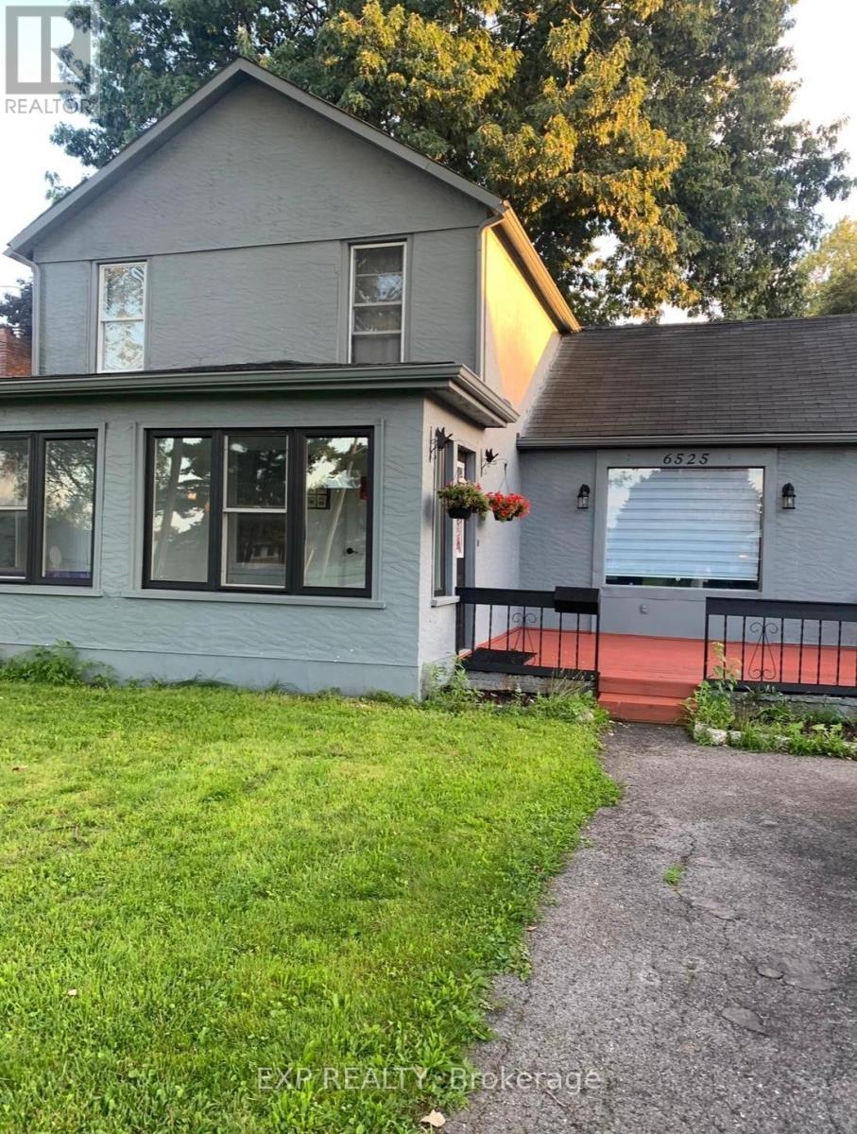
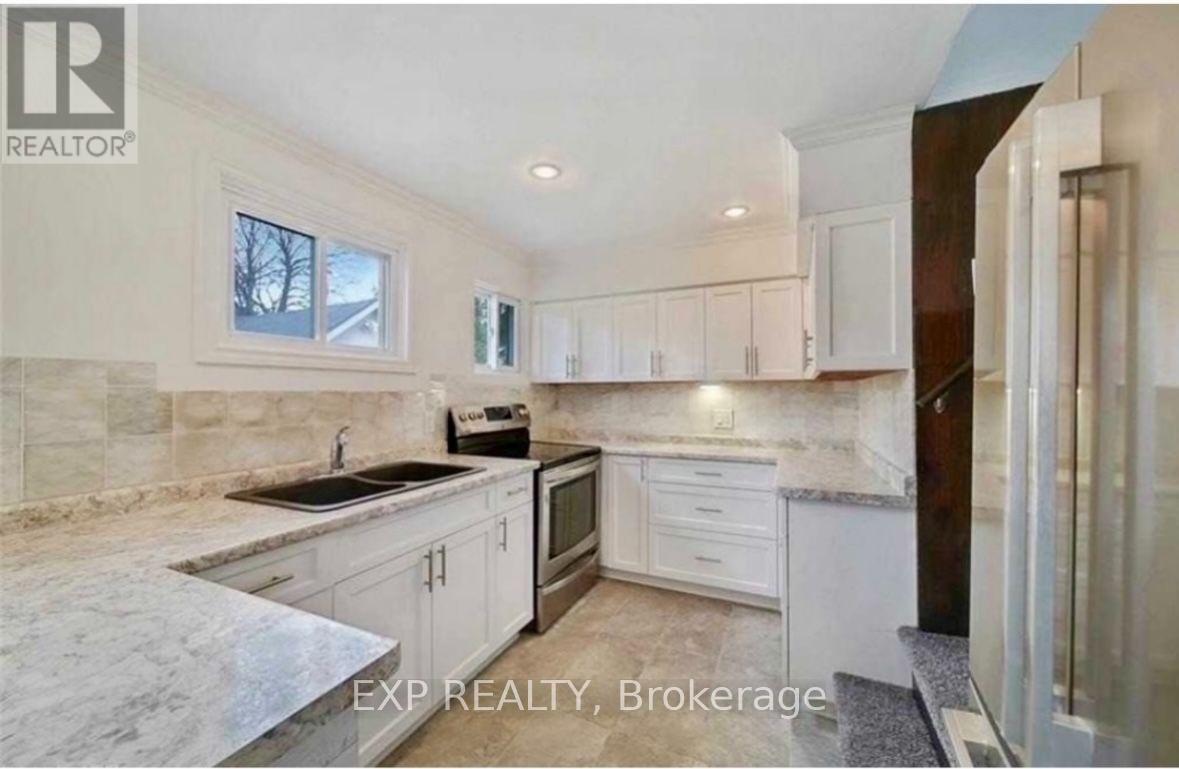
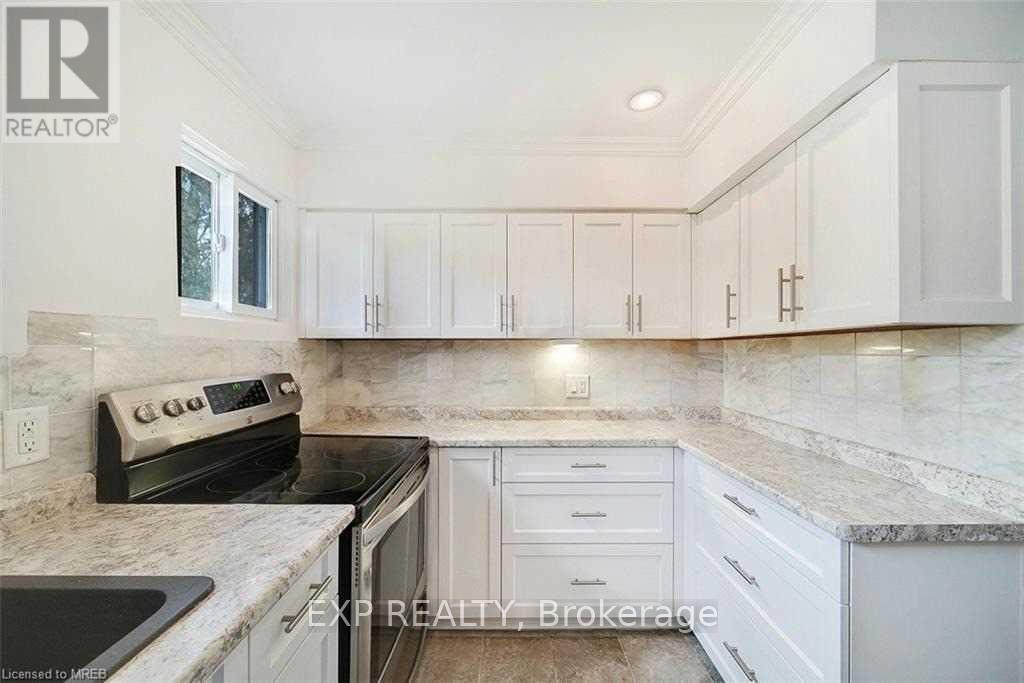
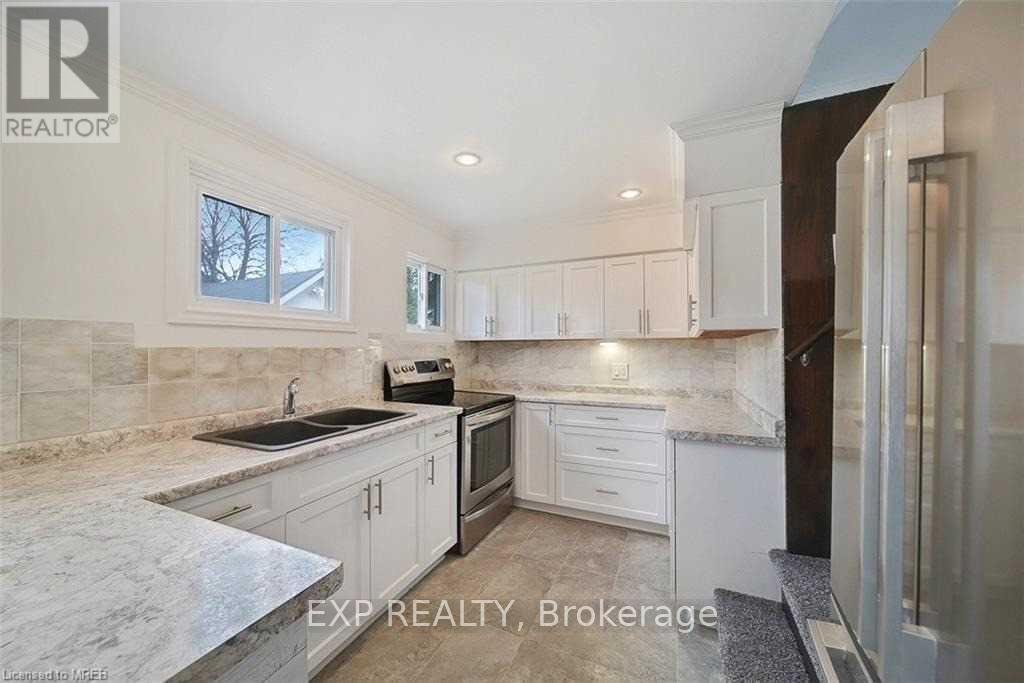
$519,900
6525 ONEIL STREET
Niagara Falls, Ontario, Ontario, L2J1M7
MLS® Number: X12187642
Property description
Welcome to 6525 O'Neil Street, a Charming Renovated Home in Niagara Falls' Desirable North End Situated in a prime location in the heart of North End Niagara Falls, this beautifully renovated detached home offers both comfort and convenience. With an expansive lot and ample parking space, this property provides a peaceful retreat with plenty of room to grow. The quiet backyard, surrounded by privacy, is perfect for outdoor relaxation or entertaining guests. Inside, the home has been fully updated, featuring two spacious bedrooms on the main floor, complemented by a stylish three-piece bathroom. The second-floor master bedroom is a true retreat, offering plenty of space and a private ensuite for your ultimate comfort. Location is key, and this home earns a solid 10/10 for that very reason. Just a short walk from some of the best schools in the area, it's an ideal spot for families. In addition to the detached garage, the property includes new appliances, such as a washer and dryer, and thoughtful upgrades like a freshly painted deck, smart locks, and security cameras for peace of mind. The detached garage has a new furnace and is insulated. Whether you're a first-time buyer or looking for a family-friendly home in a top-notch neighborhood, this one has it all. Don't miss out on this incredible opportunity schedule your viewing today!
Building information
Type
*****
Appliances
*****
Basement Development
*****
Basement Type
*****
Construction Style Attachment
*****
Cooling Type
*****
Exterior Finish
*****
Foundation Type
*****
Heating Fuel
*****
Heating Type
*****
Size Interior
*****
Stories Total
*****
Utility Water
*****
Land information
Sewer
*****
Size Depth
*****
Size Frontage
*****
Size Irregular
*****
Size Total
*****
Courtesy of EXP REALTY
Book a Showing for this property
Please note that filling out this form you'll be registered and your phone number without the +1 part will be used as a password.
