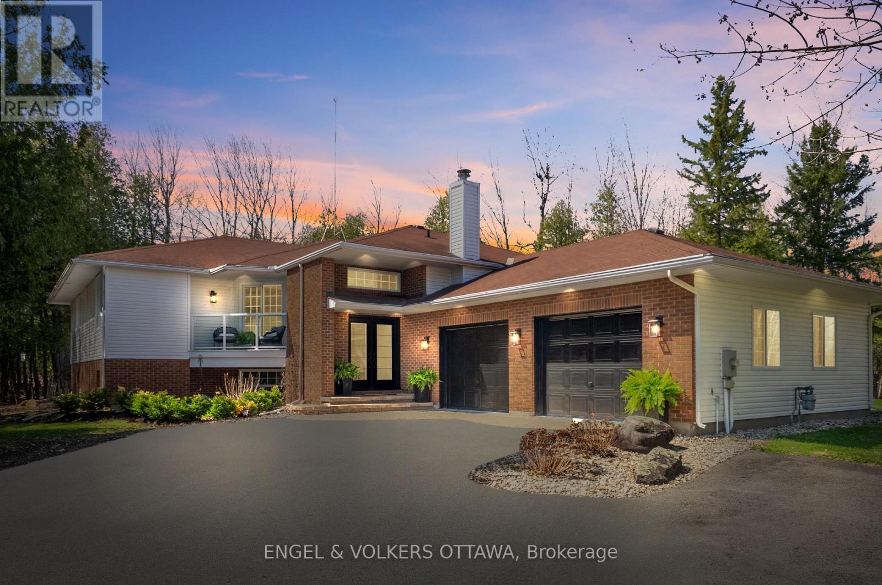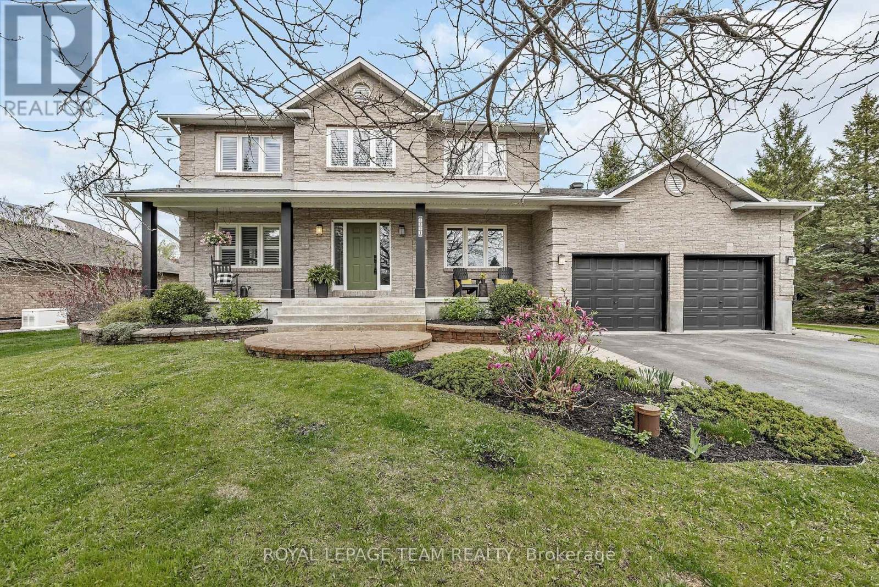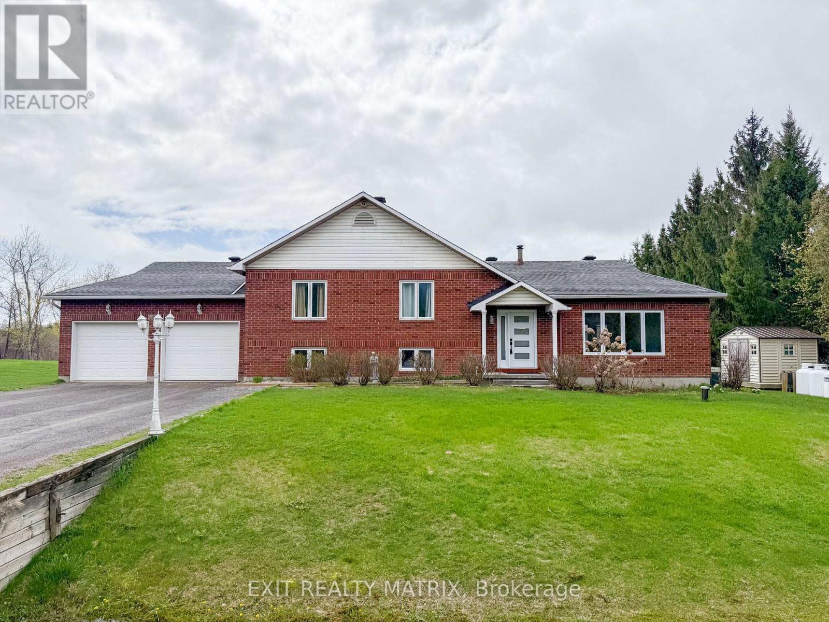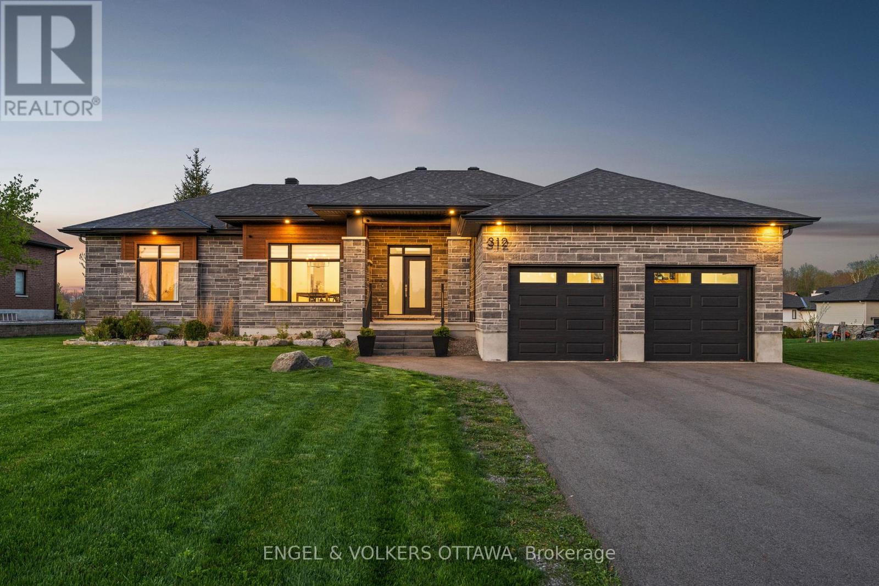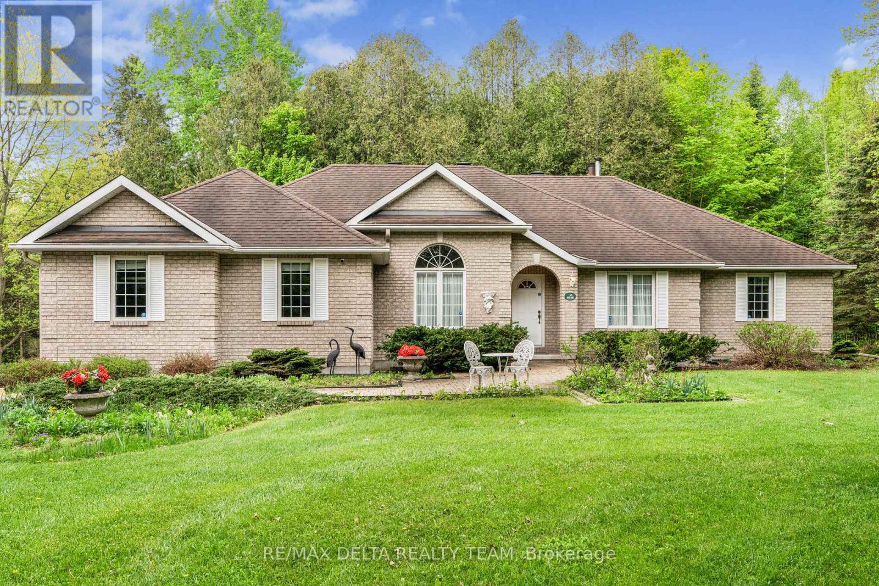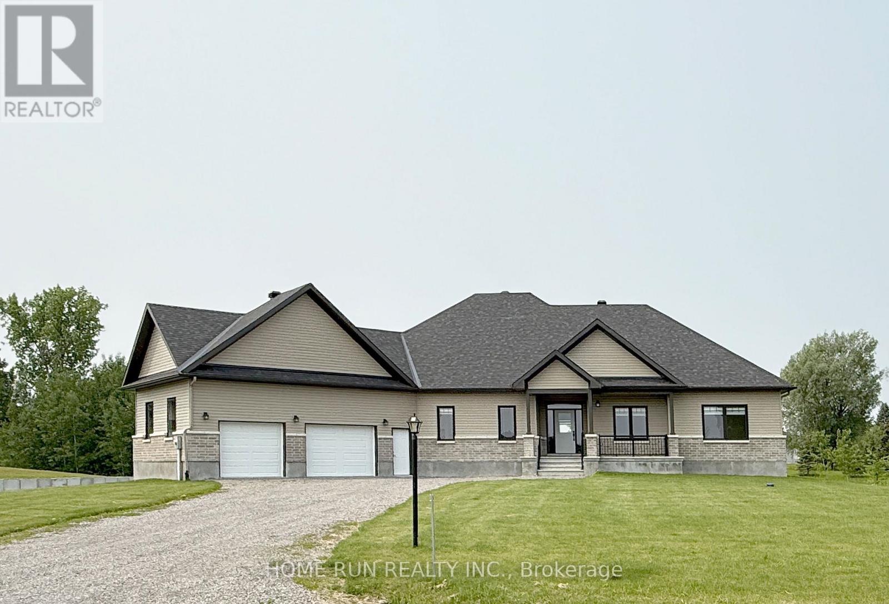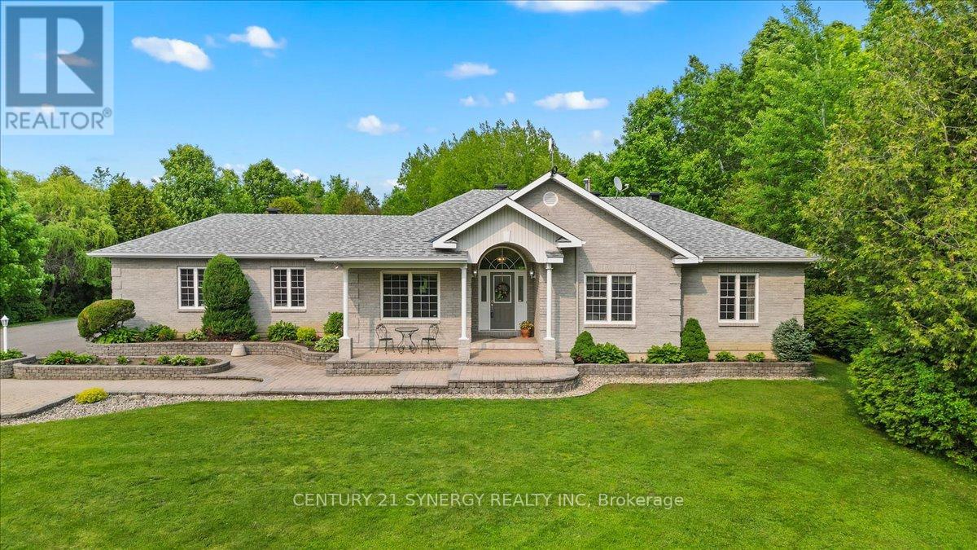Free account required
Unlock the full potential of your property search with a free account! Here's what you'll gain immediate access to:
- Exclusive Access to Every Listing
- Personalized Search Experience
- Favorite Properties at Your Fingertips
- Stay Ahead with Email Alerts
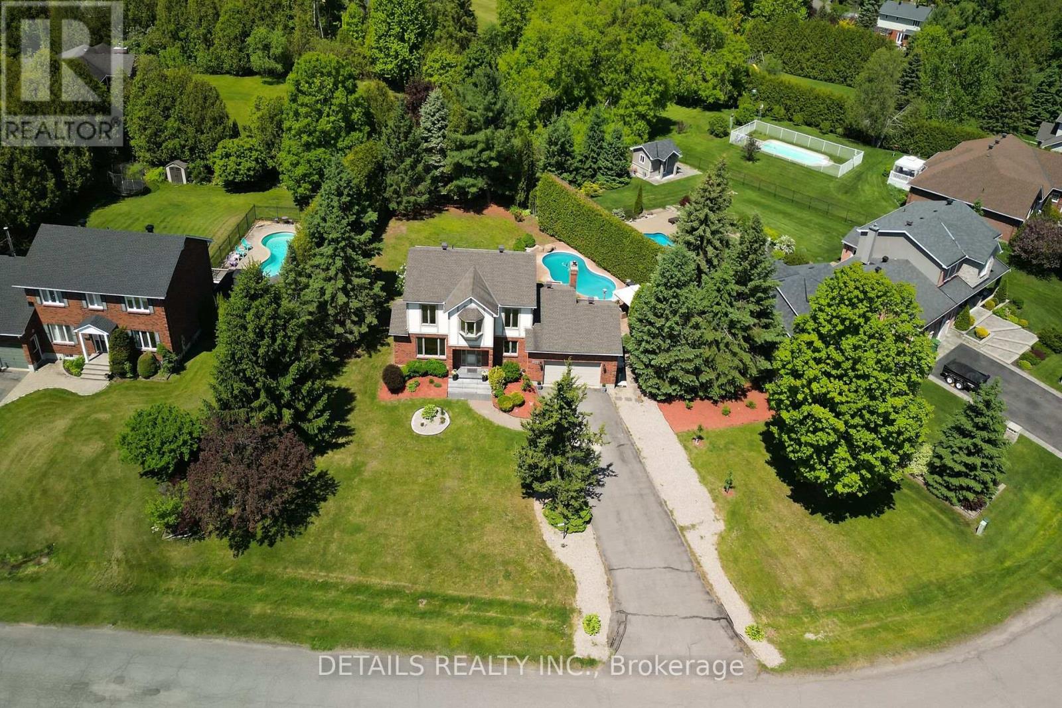
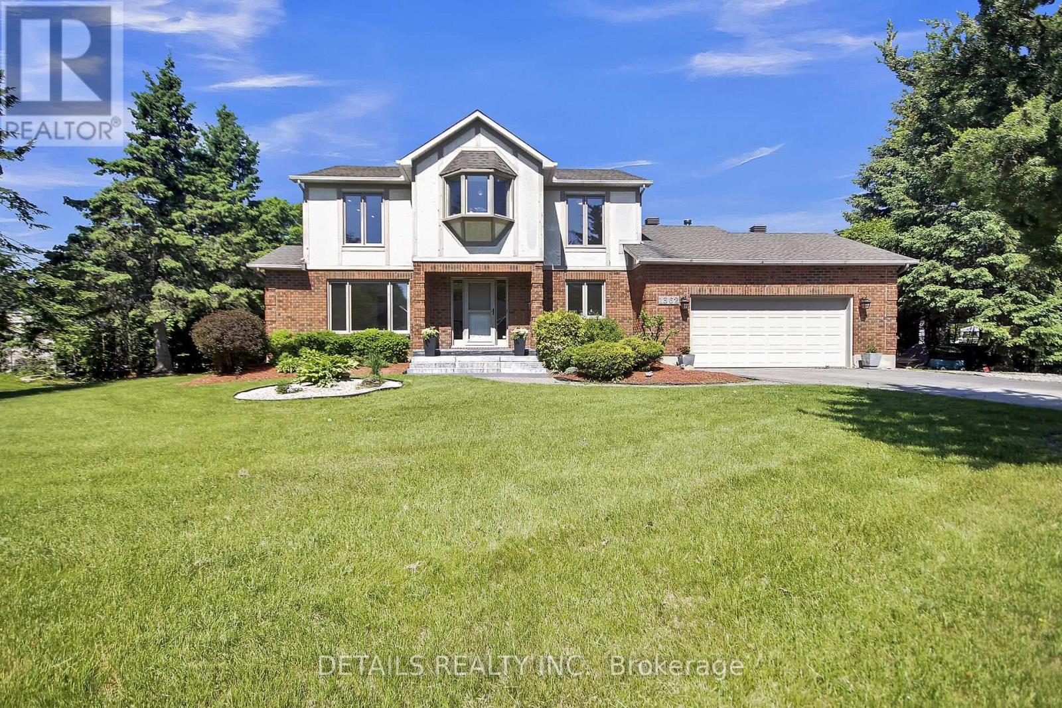
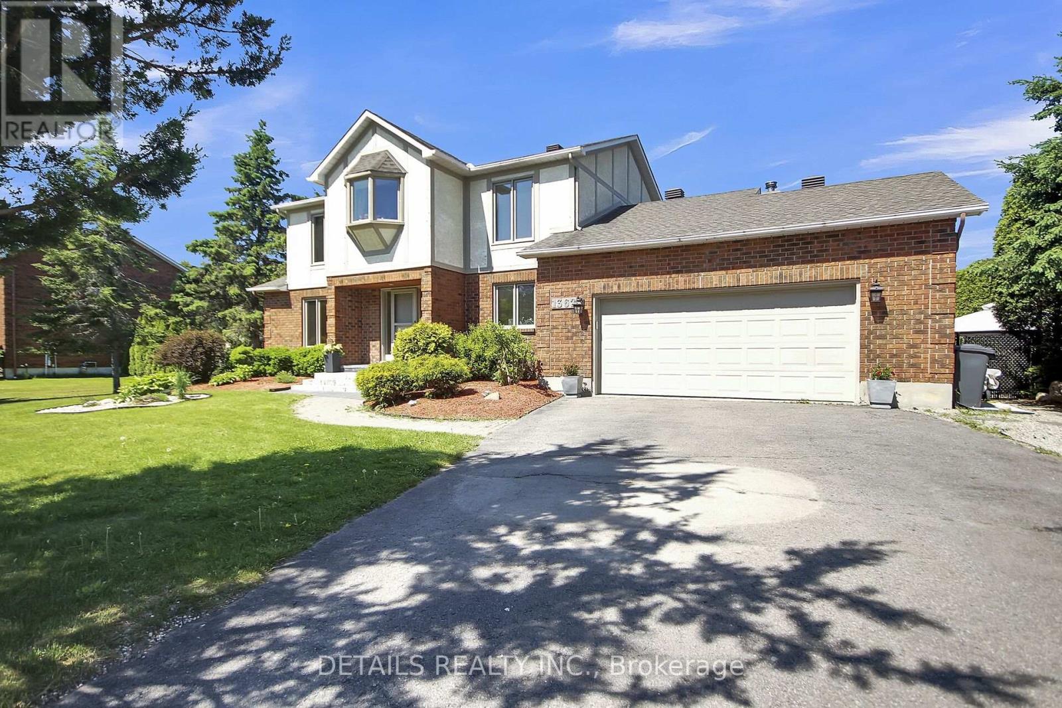
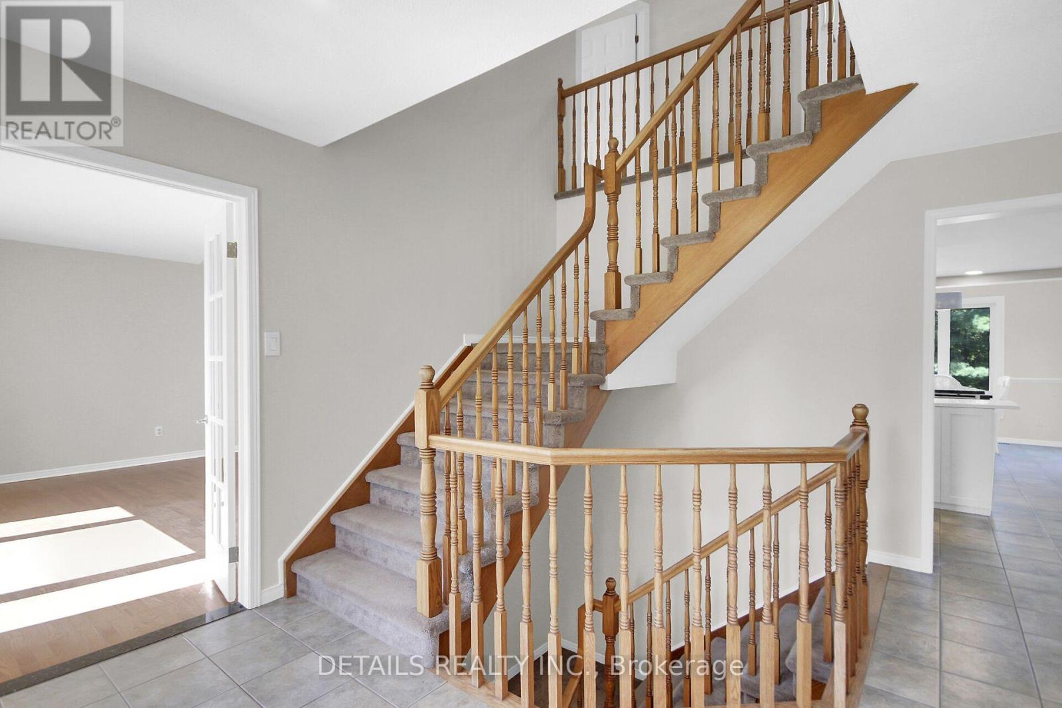
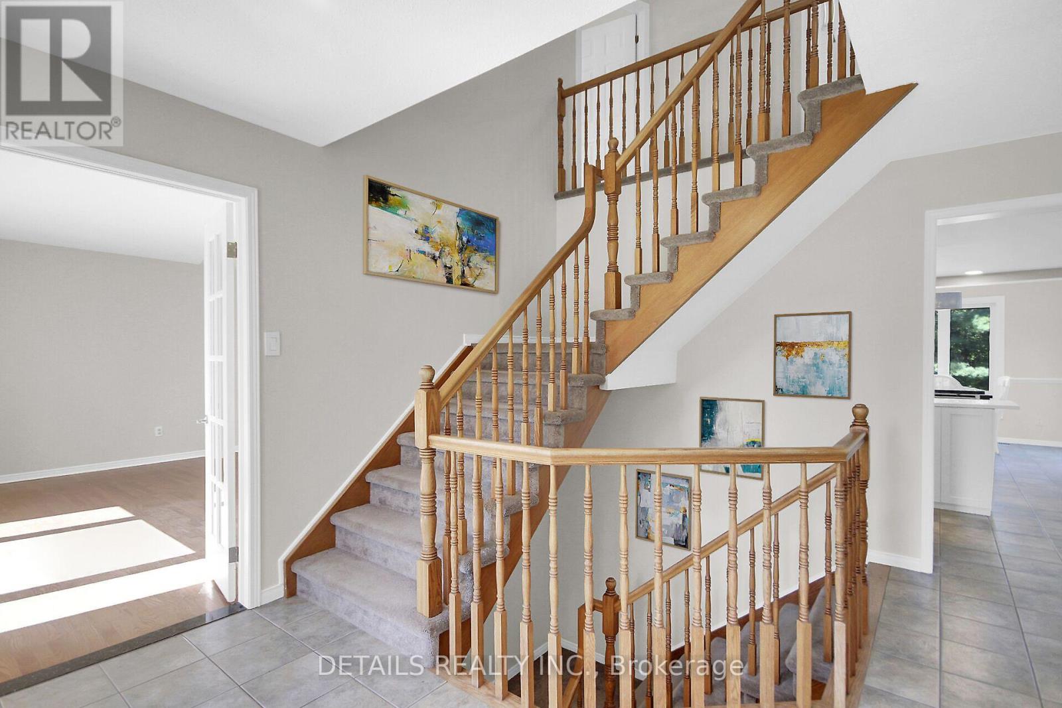
$1,195,000
1362 CORNFIELD CRESCENT
Ottawa, Ontario, Ontario, K4P1E6
MLS® Number: X12186264
Property description
Come check out this beautiful 2-storey Tudor style home in one of Greely's most family friendly communities. This grand beauty is situated on a private landscaped lot with inground heated pool, lounging area with gazebo, deck, and firepit area. A lovely home offering 3+1 bedrooms and 3 full size and beautifully updated bathrooms. Main floor layout is ideal for family living with great flow through the bright kitchen with quartz counters and stainless steel appliances and a sun filled breakfast area. The family room overlooks the kitchen, breakfast area and the private backyard; and is crowned by the stately brick wall with wood fireplace. Need a little quiet for entertaining guests? No problem in the private living and dining rooms separated with french doors. The second level features a spacious primary bedroom with walk in closet and unique old world charm 5pc spa ensuite with graphic tile floors, separate tub, glass door shower and double stonelike vessel sinks. 2 more good size bedrooms and an updated main bathroom with double sinks, quartz counters and graphic vintage tiles finish this floor off. The finished basement offers more room for the growing family with a games area, rec room, office and plenty of storage. Unique second entrance from the garage down to the the basement allows for easy storage/retrieval of sports equipment or potential for future in law or income suite. This would make a wonderful home! Septic serviced every year, water treatment: uv light, sediment filter, reverse osmosis for drinking water. Furnace, hwt, appx 2022, windows replaced 2023 appx. Pool liner 2020. Generator. Book a showing today. All measurements appx.Some photos virtually staged
Building information
Type
*****
Amenities
*****
Appliances
*****
Basement Development
*****
Basement Type
*****
Construction Style Attachment
*****
Cooling Type
*****
Exterior Finish
*****
Fireplace Present
*****
FireplaceTotal
*****
Foundation Type
*****
Heating Fuel
*****
Heating Type
*****
Size Interior
*****
Stories Total
*****
Utility Power
*****
Land information
Amenities
*****
Fence Type
*****
Landscape Features
*****
Sewer
*****
Size Depth
*****
Size Frontage
*****
Size Irregular
*****
Size Total
*****
Rooms
Main level
Laundry room
*****
Bathroom
*****
Family room
*****
Eating area
*****
Kitchen
*****
Dining room
*****
Living room
*****
Foyer
*****
Lower level
Foyer
*****
Office
*****
Other
*****
Recreational, Games room
*****
Games room
*****
Bedroom
*****
Second level
Bedroom
*****
Bedroom
*****
Bathroom
*****
Other
*****
Bathroom
*****
Primary Bedroom
*****
Main level
Laundry room
*****
Bathroom
*****
Family room
*****
Eating area
*****
Kitchen
*****
Dining room
*****
Living room
*****
Foyer
*****
Lower level
Foyer
*****
Office
*****
Other
*****
Recreational, Games room
*****
Games room
*****
Bedroom
*****
Second level
Bedroom
*****
Bedroom
*****
Bathroom
*****
Other
*****
Bathroom
*****
Primary Bedroom
*****
Main level
Laundry room
*****
Bathroom
*****
Family room
*****
Eating area
*****
Kitchen
*****
Dining room
*****
Living room
*****
Foyer
*****
Lower level
Foyer
*****
Office
*****
Courtesy of DETAILS REALTY INC.
Book a Showing for this property
Please note that filling out this form you'll be registered and your phone number without the +1 part will be used as a password.


