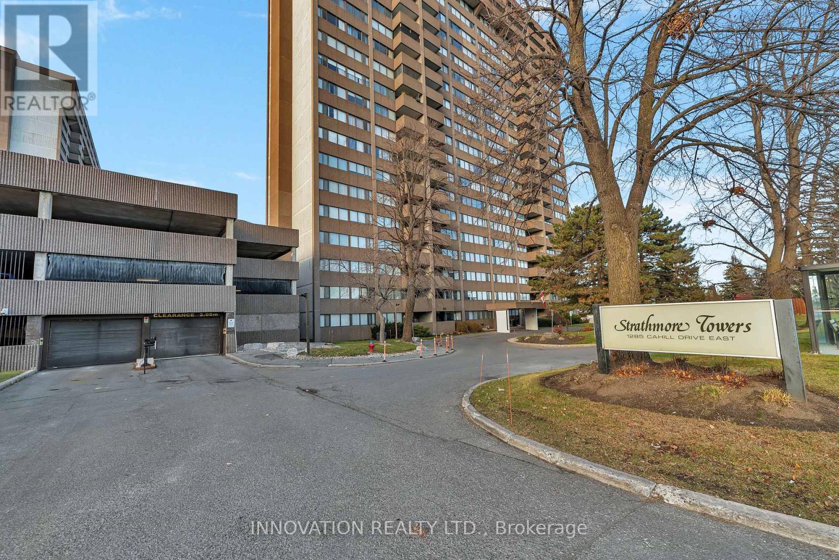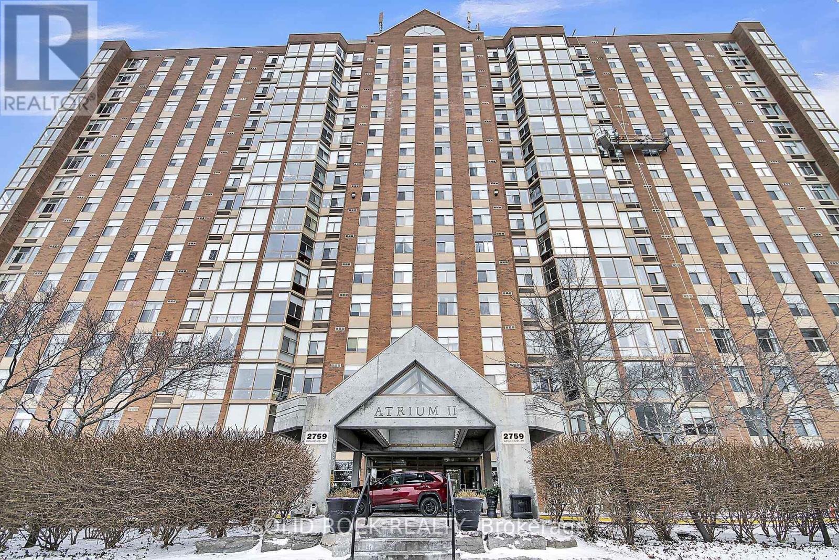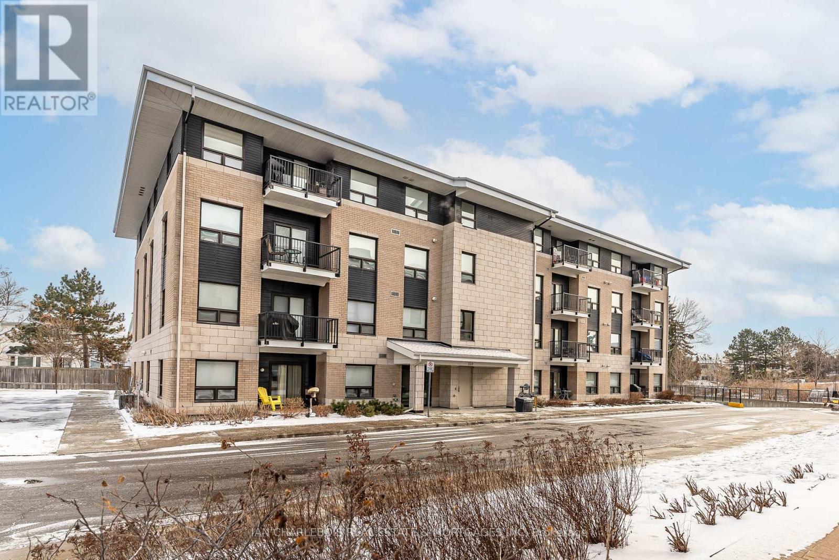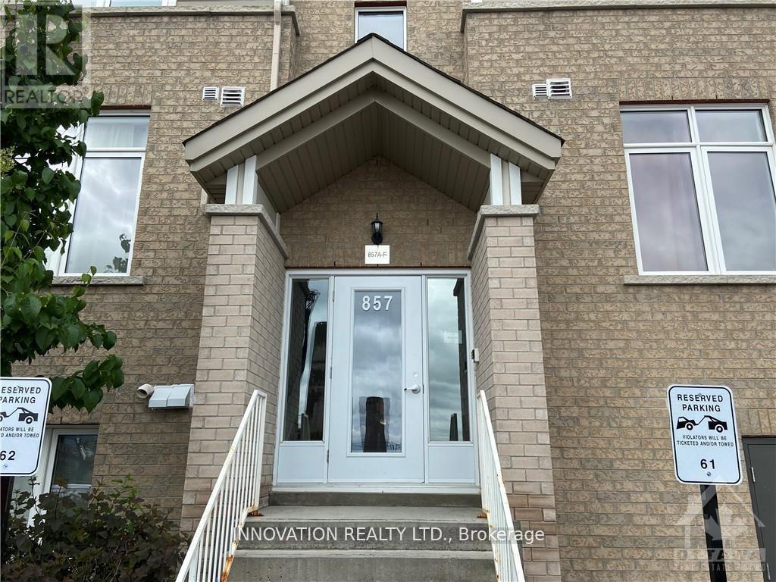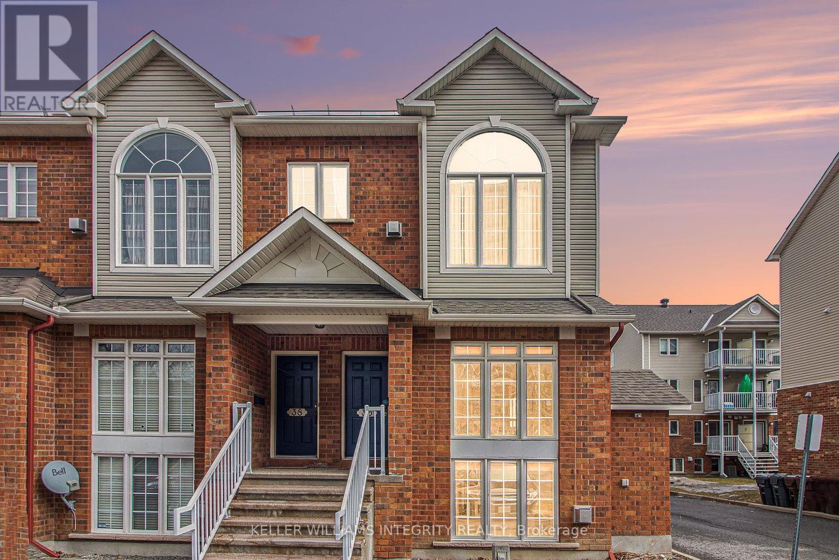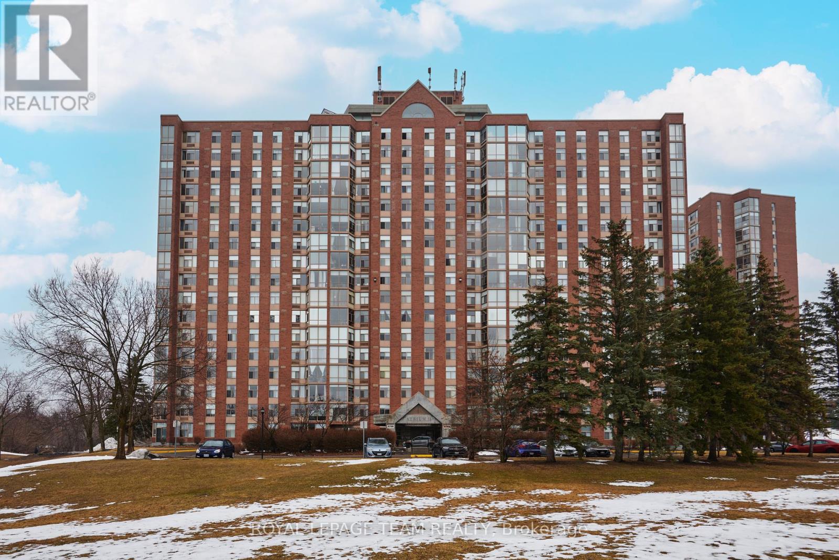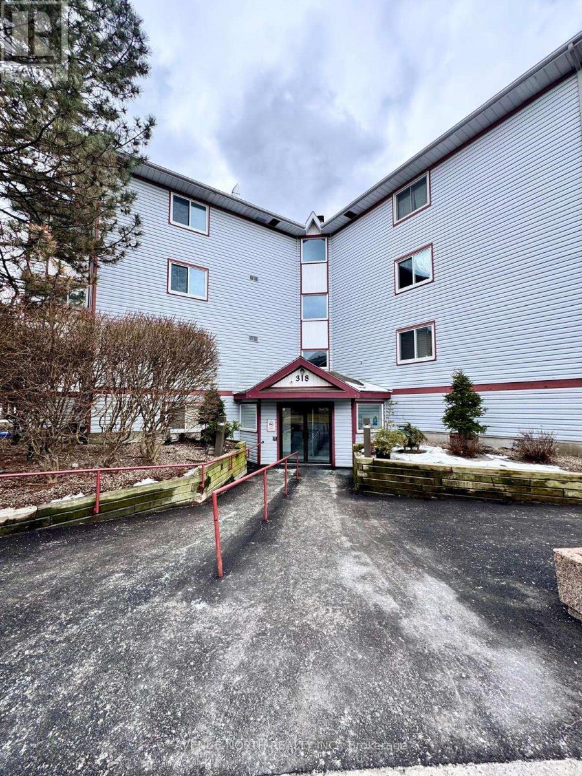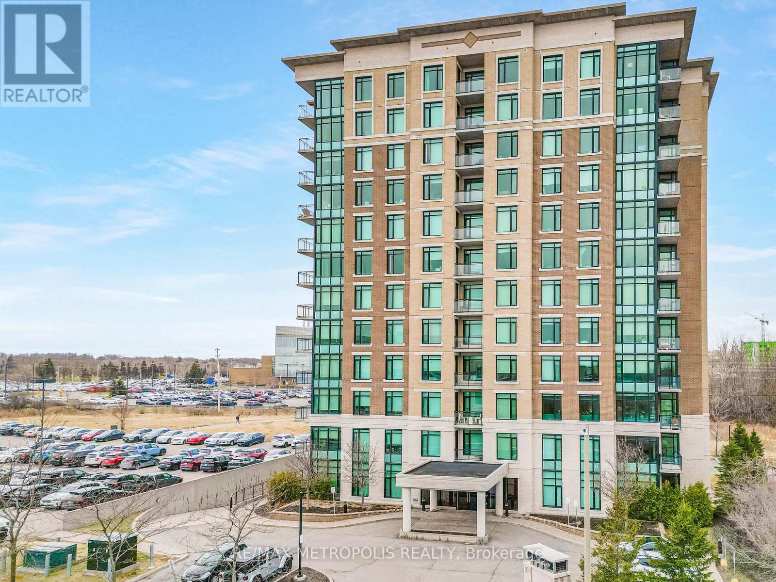Free account required
Unlock the full potential of your property search with a free account! Here's what you'll gain immediate access to:
- Exclusive Access to Every Listing
- Personalized Search Experience
- Favorite Properties at Your Fingertips
- Stay Ahead with Email Alerts
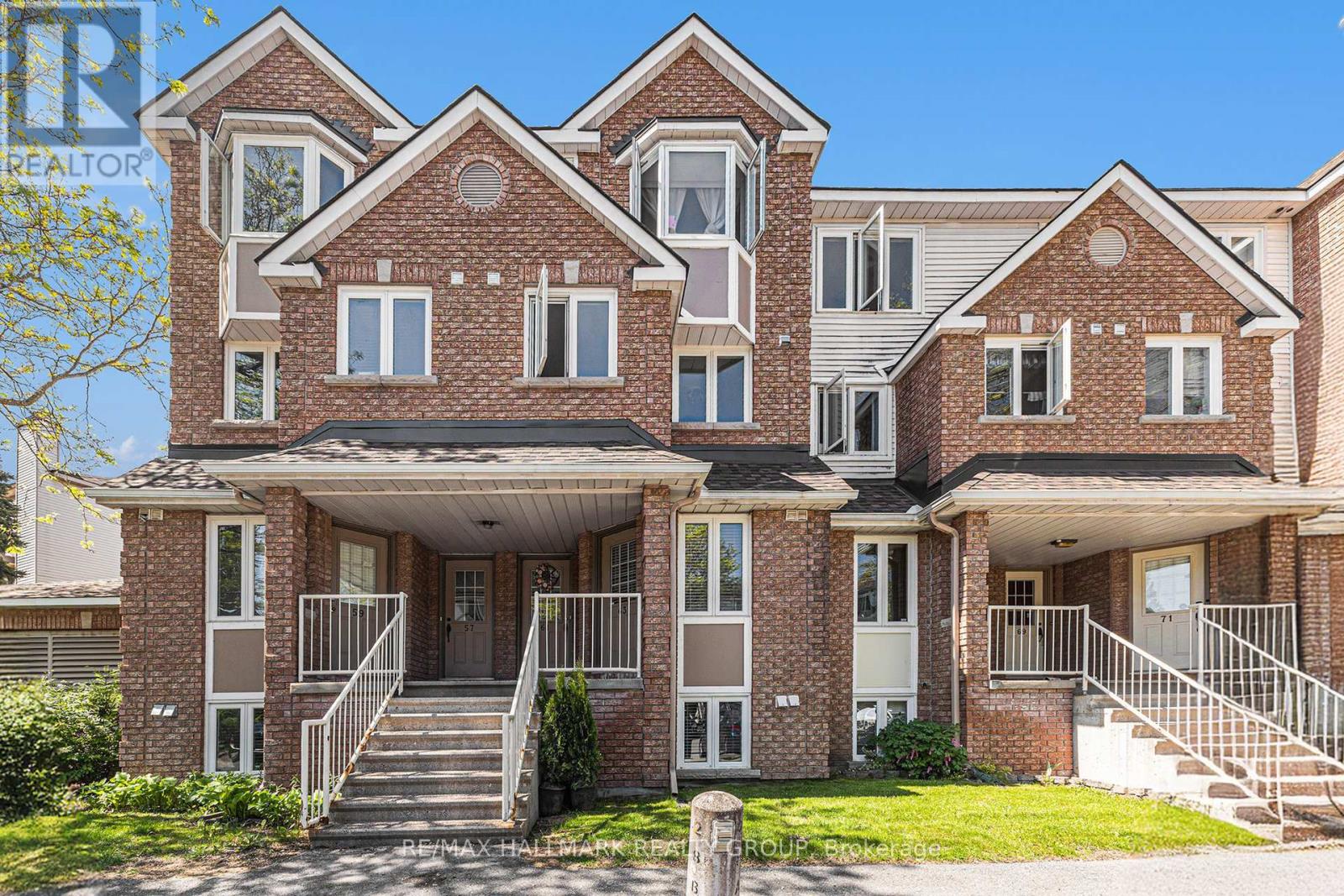




$369,900
63 BRISTON PRIVATE
Ottawa, Ontario, Ontario, K1G5P8
MLS® Number: X12186080
Property description
Welcome to this bright and spacious 2-bedroom unit, starting with an inviting foyer that opens into a stunning open-concept living and dining area. Gleaming hardwood floors and a modern electric fireplace create a warm, welcoming ambiance perfect for cozy nights in. The brand new kitchen is sure to impress with stylish cabinetry, updated countertops, and a raised breakfast bar perfect for everyday living or entertaining guests.On the lower level, the large primary bedroom features double-door, floor-to-ceiling closets, while the second bedroom offers equally generous space and storage. The fully renovated main bathroom adds a touch of luxury with sleek, contemporary finishes. Youll also find ample storage and a convenient laundry room on this level. Step outside to enjoy the private interlock patio, ideal for family BBQs and outdoor gatherings. Located on a quiet street in a family-friendly neighborhood, with close proximity to schools, parks, and public transit this home has it all! New Kitchen and Bathroom 2024.
Building information
Type
*****
Appliances
*****
Basement Type
*****
Cooling Type
*****
Exterior Finish
*****
Fireplace Present
*****
Half Bath Total
*****
Heating Fuel
*****
Heating Type
*****
Size Interior
*****
Stories Total
*****
Land information
Rooms
Main level
Foyer
*****
Kitchen
*****
Living room
*****
Lower level
Bedroom 2
*****
Bedroom
*****
Main level
Foyer
*****
Kitchen
*****
Living room
*****
Lower level
Bedroom 2
*****
Bedroom
*****
Main level
Foyer
*****
Kitchen
*****
Living room
*****
Lower level
Bedroom 2
*****
Bedroom
*****
Main level
Foyer
*****
Kitchen
*****
Living room
*****
Lower level
Bedroom 2
*****
Bedroom
*****
Main level
Foyer
*****
Kitchen
*****
Living room
*****
Lower level
Bedroom 2
*****
Bedroom
*****
Main level
Foyer
*****
Kitchen
*****
Living room
*****
Lower level
Bedroom 2
*****
Bedroom
*****
Main level
Foyer
*****
Kitchen
*****
Living room
*****
Lower level
Bedroom 2
*****
Bedroom
*****
Main level
Foyer
*****
Kitchen
*****
Living room
*****
Lower level
Bedroom 2
*****
Bedroom
*****
Courtesy of RE/MAX HALLMARK REALTY GROUP
Book a Showing for this property
Please note that filling out this form you'll be registered and your phone number without the +1 part will be used as a password.
