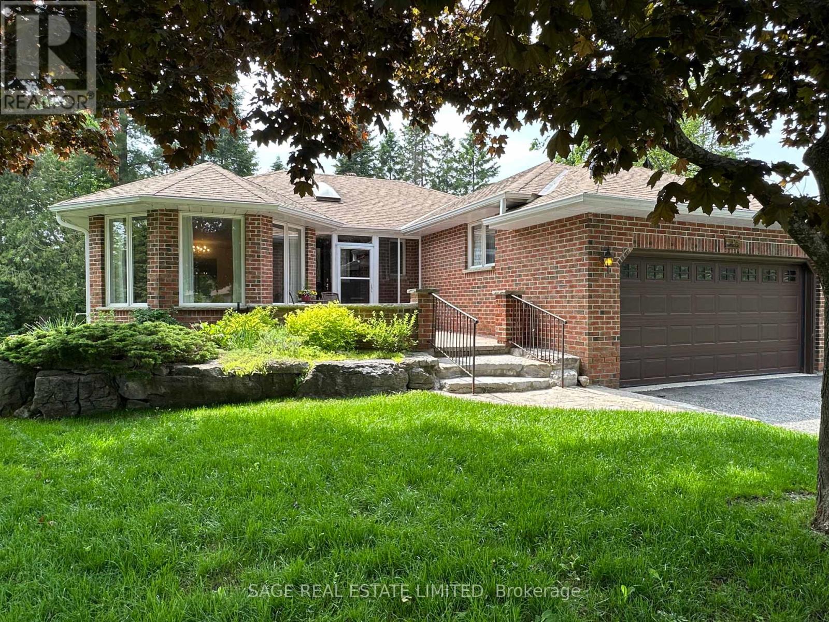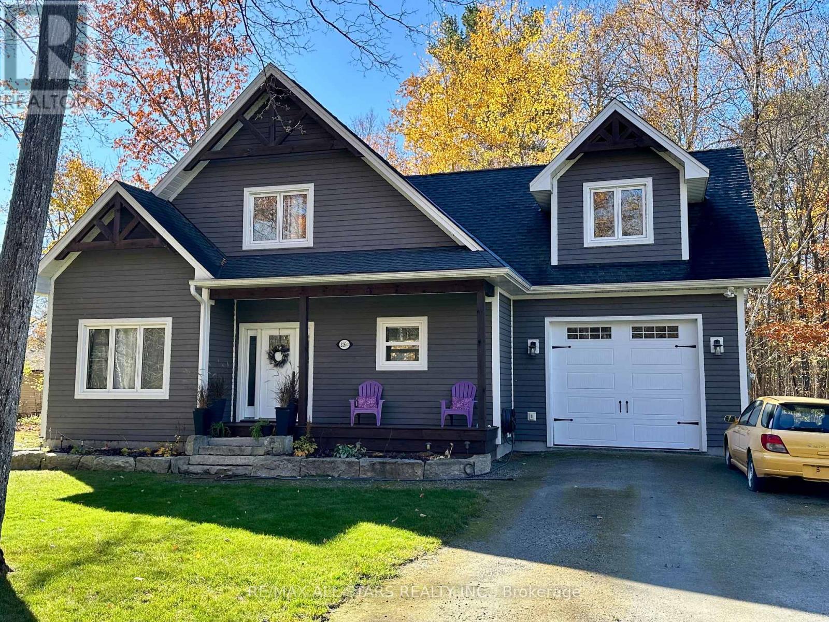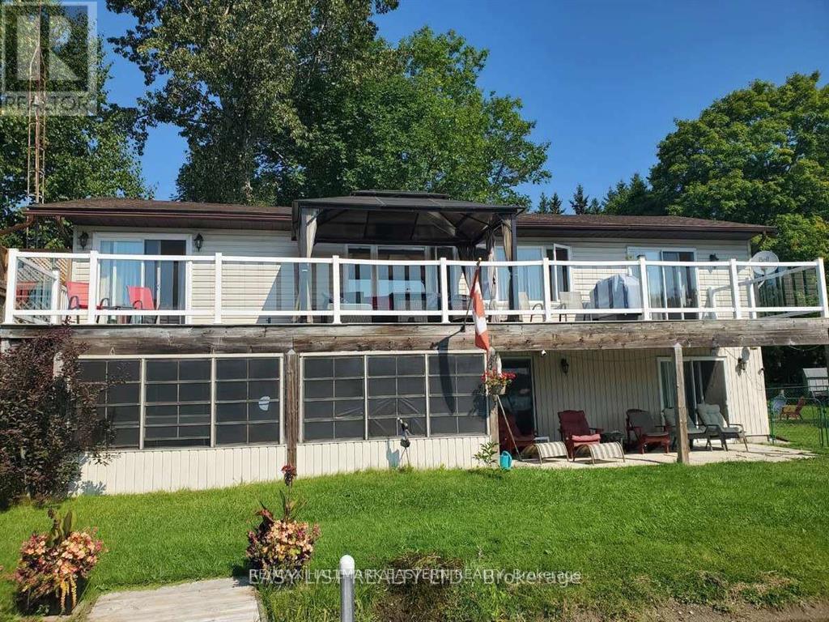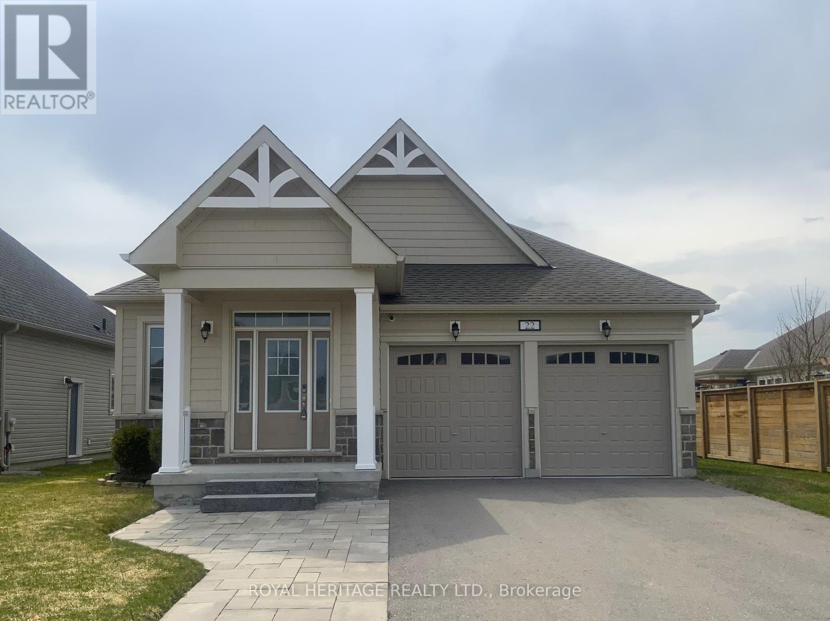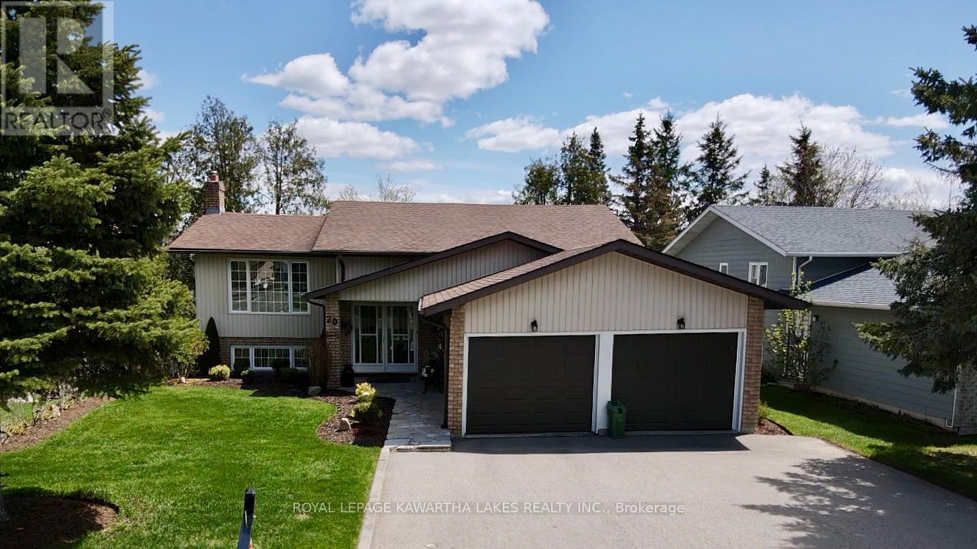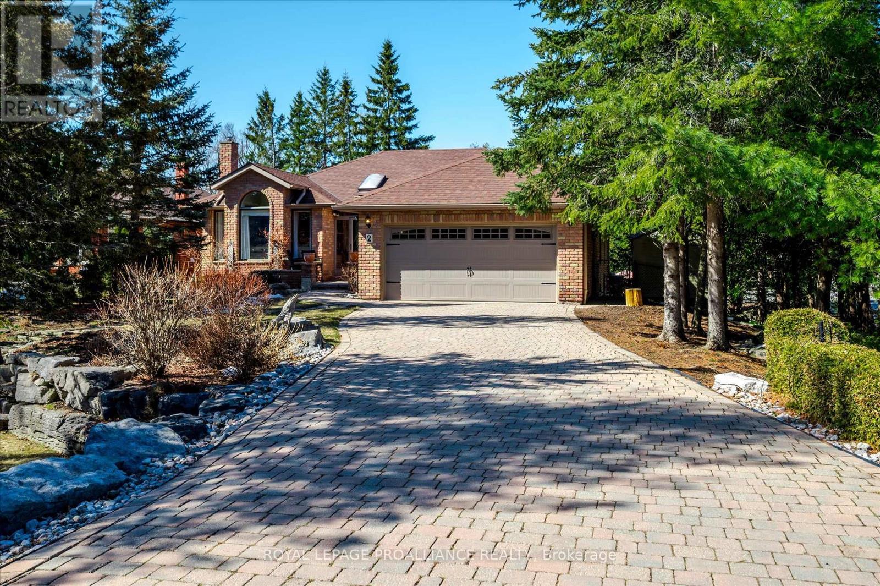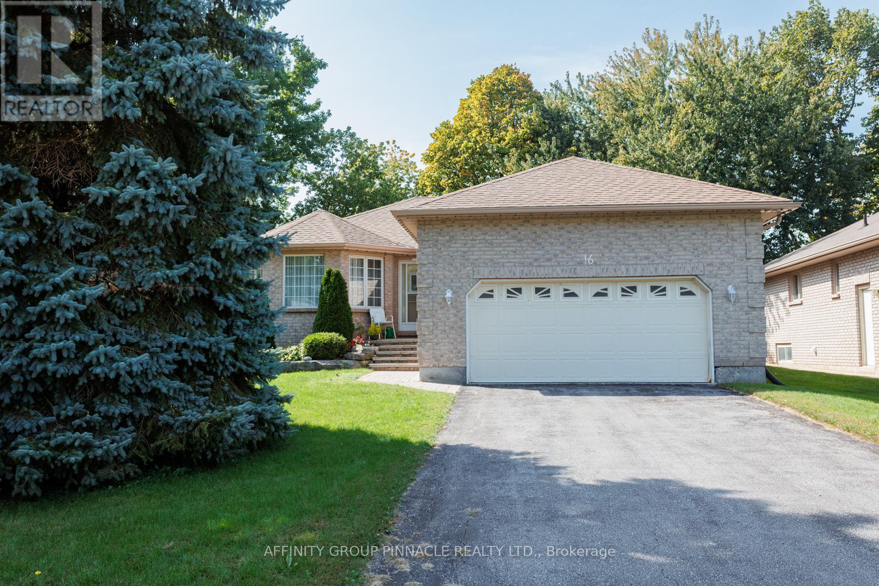Free account required
Unlock the full potential of your property search with a free account! Here's what you'll gain immediate access to:
- Exclusive Access to Every Listing
- Personalized Search Experience
- Favorite Properties at Your Fingertips
- Stay Ahead with Email Alerts





$838,000
10 ALMA ROAD
Kawartha Lakes, Ontario, Ontario, K0M1A0
MLS® Number: X12184612
Property description
BOBCAYGEON - Welcome to this beautiful well maintained all-brick bungalow, situated on a private half-acre lot in a peaceful, dead-end street just a short walk from downtown Bobcaygeon! This charming home offers 3 bedrooms and 3 bathrooms, with an open-concept design that seamlessly blends the dining room, kitchen & sunken living room with a beautiful propane fireplace, which leads you to a 3-season sunroom offering panoramic views- abundance of natural light perfect for relaxing, reading, hosting and enjoying this room all year long. The main floor features fresh paint throughout, updated main bathroom as well as your own 3 piece ensuite in the primary bedroom. Convenient main-floor laundry with access from the house to the attached double car garage and side door entry. The lower level is a true highlight, with a finished walkout to the backyard and great potential for a separate studio or in-law suite. It already comes with its own bathroom and a separate generous-sized storage/utility room, which offers endless possibilities for customization and finishing to suit your personal needs. Enjoy the tranquility of a beautiful piece of property in a fantastic location, offering both privacy and easy access to everything Bobcaygeon has to offer!
Building information
Type
*****
Age
*****
Amenities
*****
Appliances
*****
Architectural Style
*****
Basement Development
*****
Basement Features
*****
Basement Type
*****
Construction Style Attachment
*****
Exterior Finish
*****
Fireplace Present
*****
Fire Protection
*****
Flooring Type
*****
Foundation Type
*****
Heating Fuel
*****
Heating Type
*****
Size Interior
*****
Stories Total
*****
Utility Water
*****
Land information
Amenities
*****
Sewer
*****
Size Depth
*****
Size Frontage
*****
Size Irregular
*****
Size Total
*****
Rooms
Main level
Bathroom
*****
Bathroom
*****
Bedroom 3
*****
Bedroom 2
*****
Primary Bedroom
*****
Dining room
*****
Living room
*****
Foyer
*****
Sunroom
*****
Laundry room
*****
Kitchen
*****
Lower level
Utility room
*****
Recreational, Games room
*****
Bathroom
*****
Main level
Bathroom
*****
Bathroom
*****
Bedroom 3
*****
Bedroom 2
*****
Primary Bedroom
*****
Dining room
*****
Living room
*****
Foyer
*****
Sunroom
*****
Laundry room
*****
Kitchen
*****
Lower level
Utility room
*****
Recreational, Games room
*****
Bathroom
*****
Main level
Bathroom
*****
Bathroom
*****
Bedroom 3
*****
Bedroom 2
*****
Primary Bedroom
*****
Dining room
*****
Living room
*****
Foyer
*****
Sunroom
*****
Laundry room
*****
Kitchen
*****
Lower level
Utility room
*****
Recreational, Games room
*****
Bathroom
*****
Courtesy of ROYAL LEPAGE FRANK REAL ESTATE
Book a Showing for this property
Please note that filling out this form you'll be registered and your phone number without the +1 part will be used as a password.
