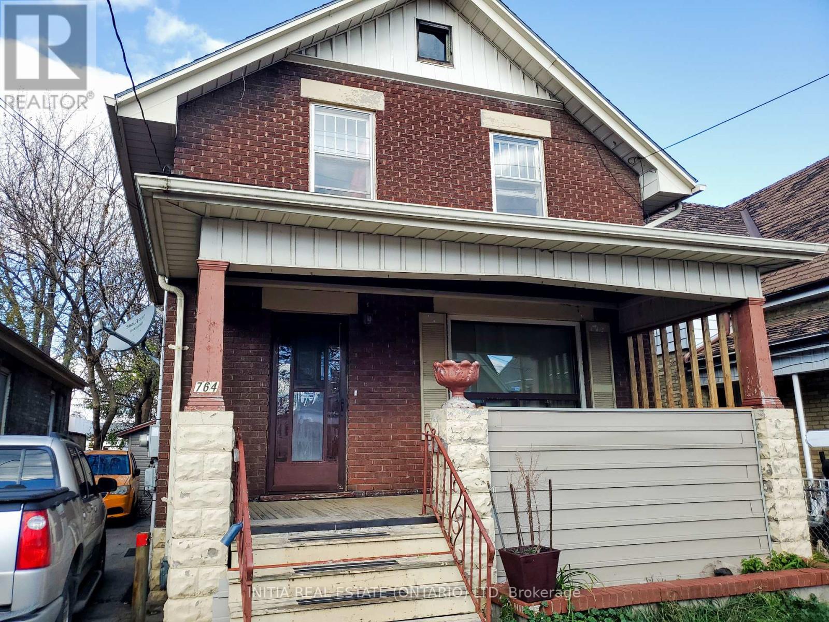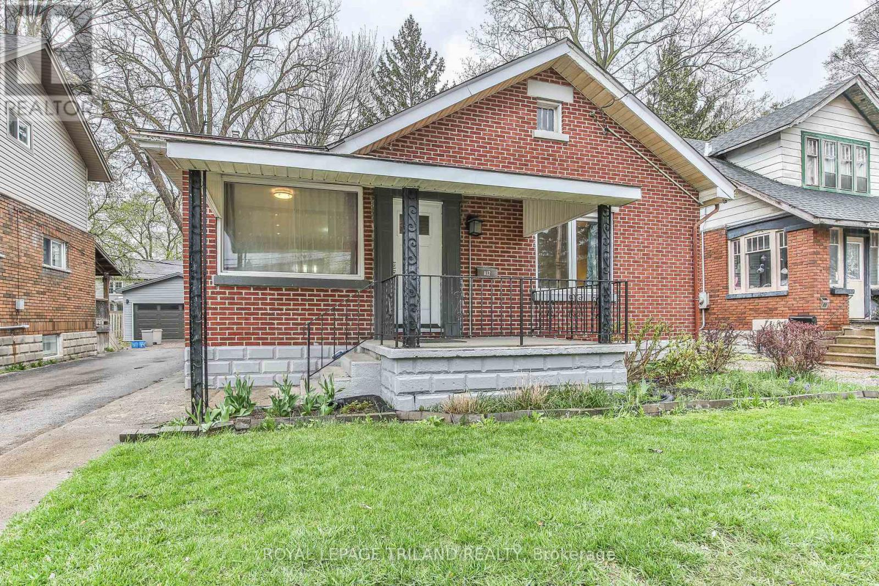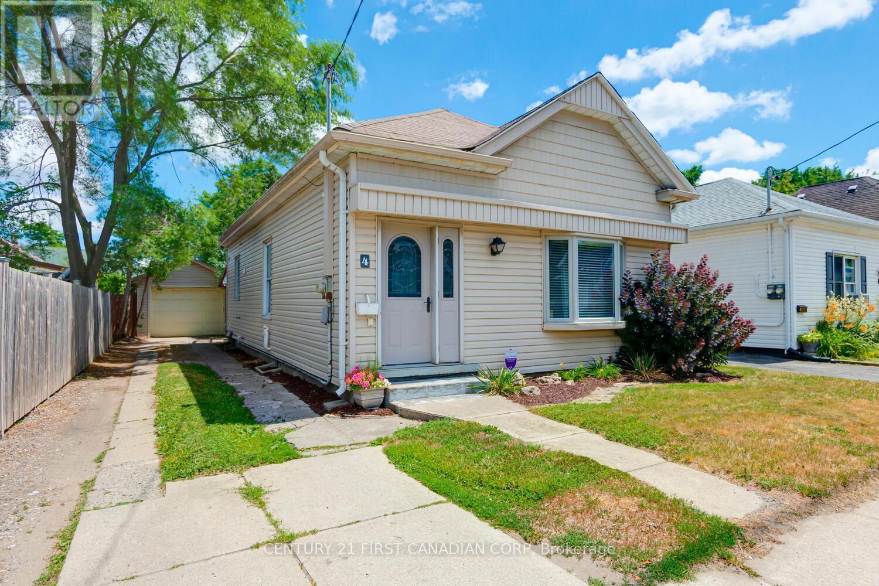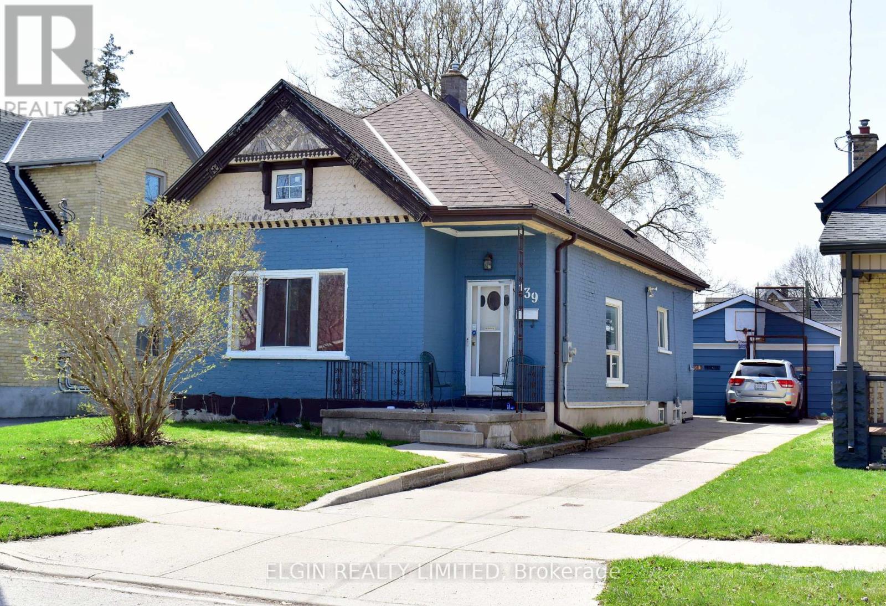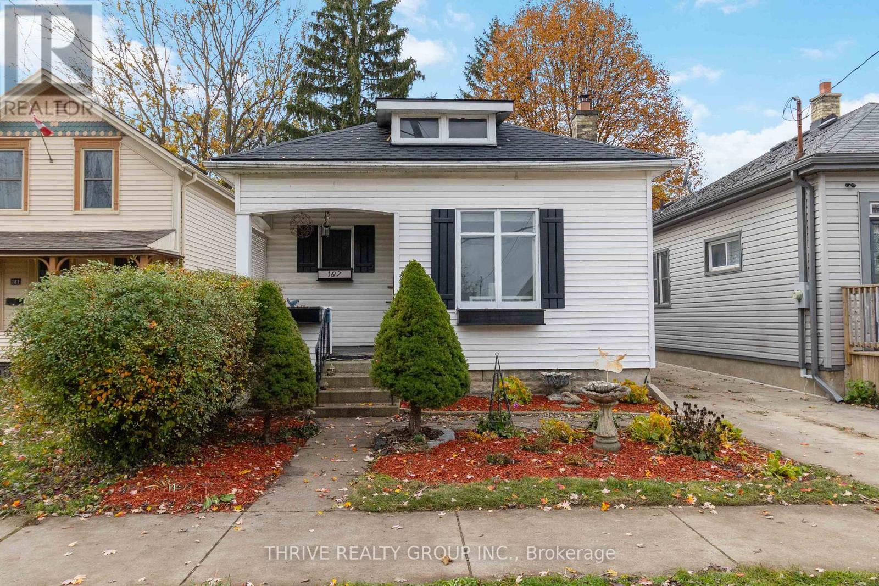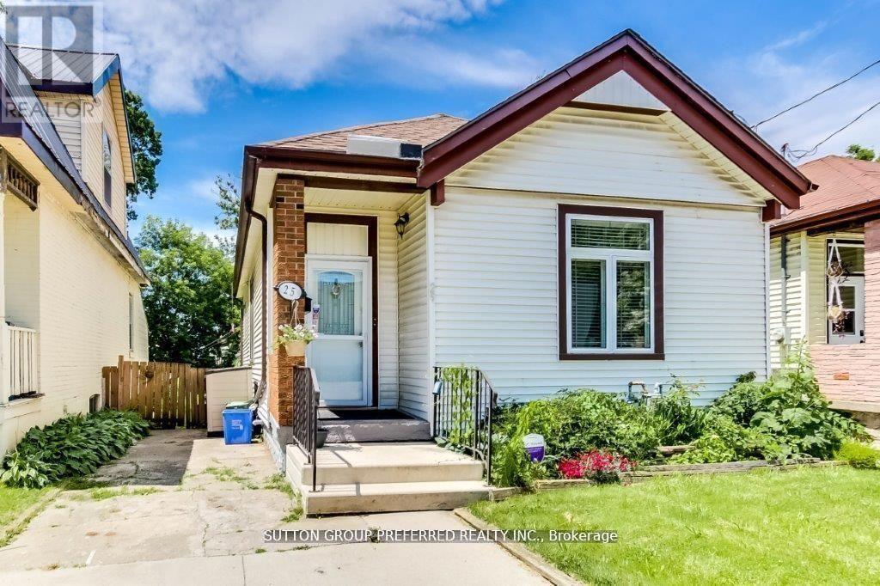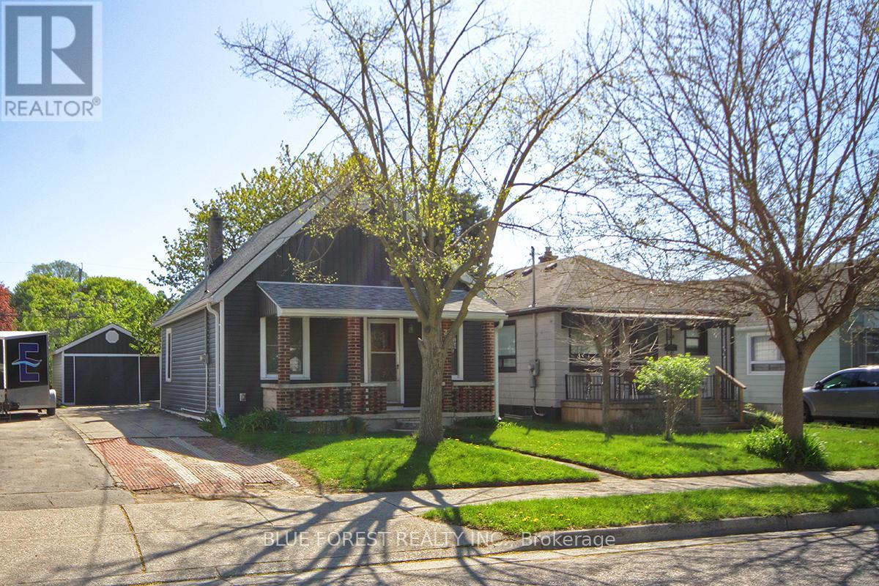Free account required
Unlock the full potential of your property search with a free account! Here's what you'll gain immediate access to:
- Exclusive Access to Every Listing
- Personalized Search Experience
- Favorite Properties at Your Fingertips
- Stay Ahead with Email Alerts
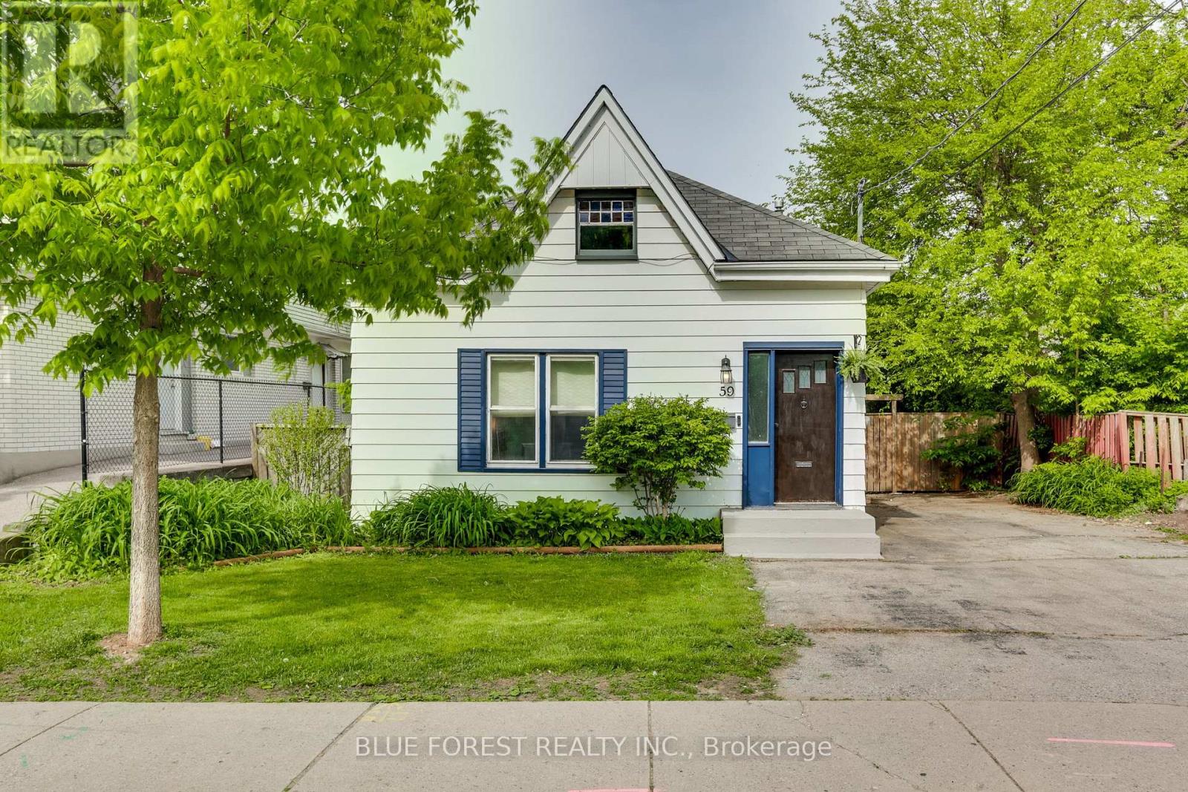

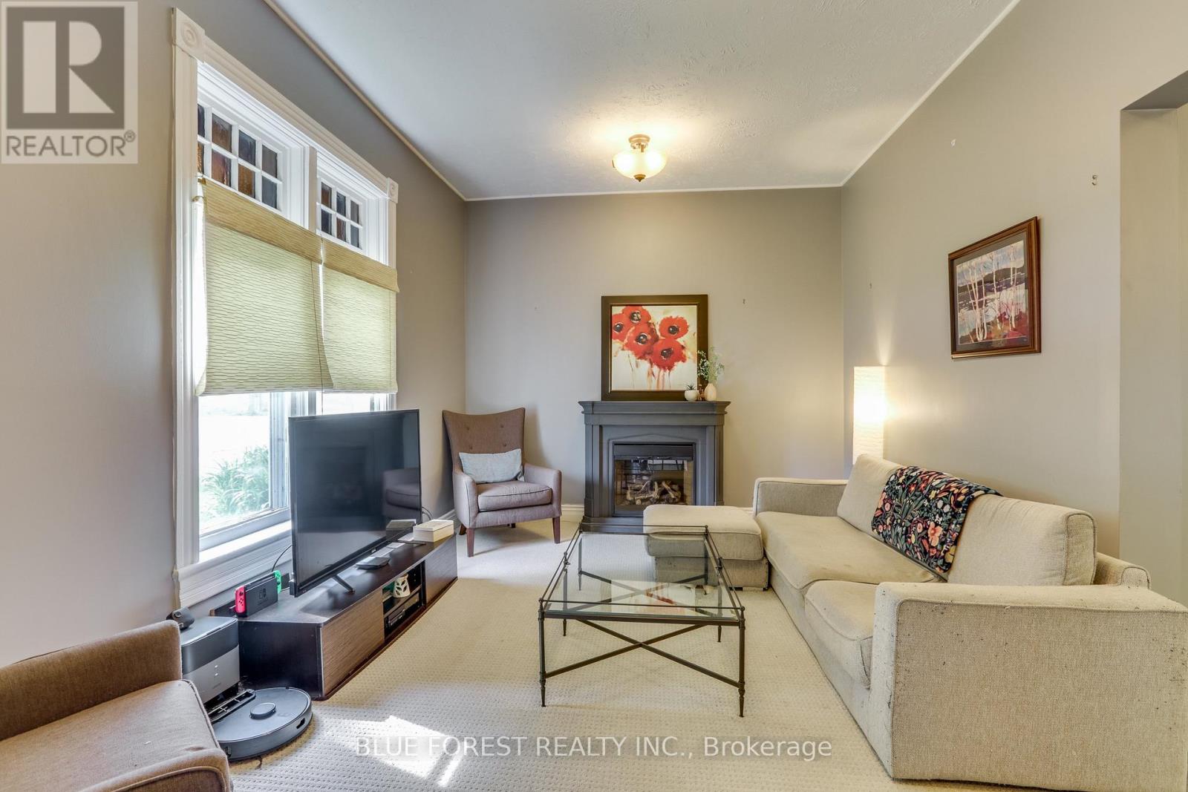
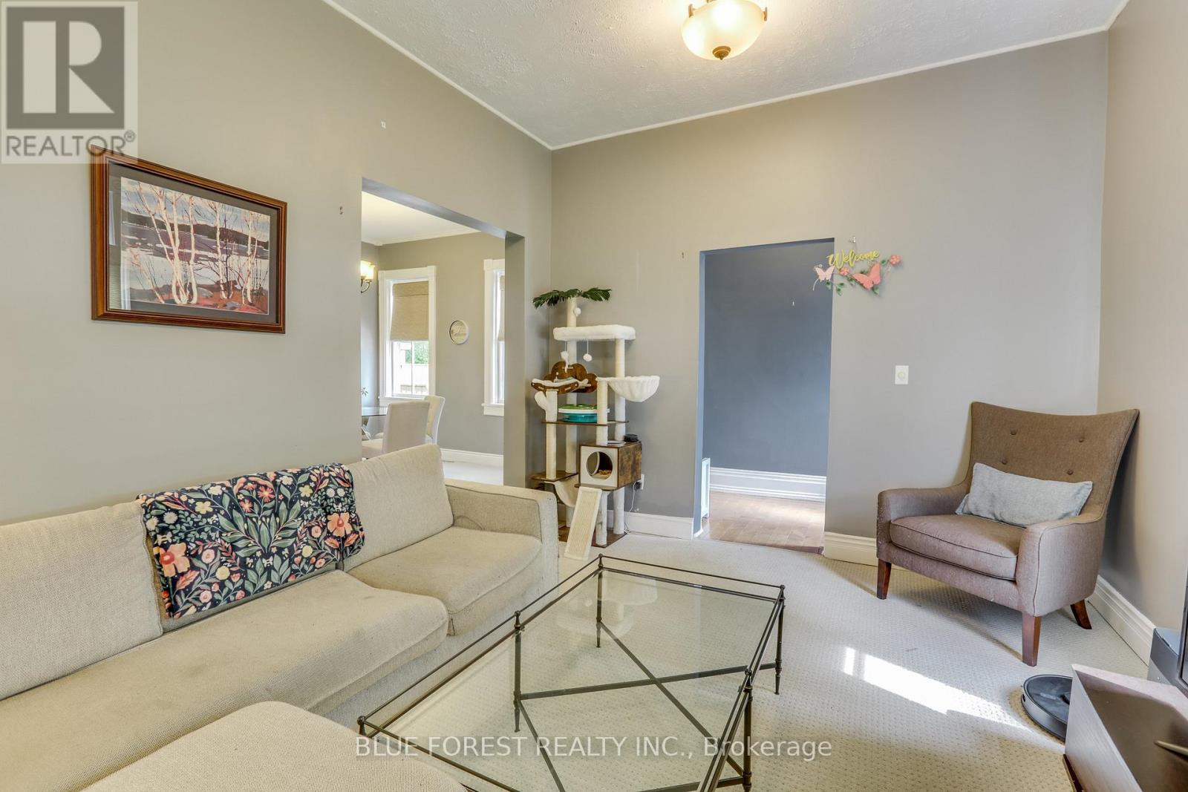
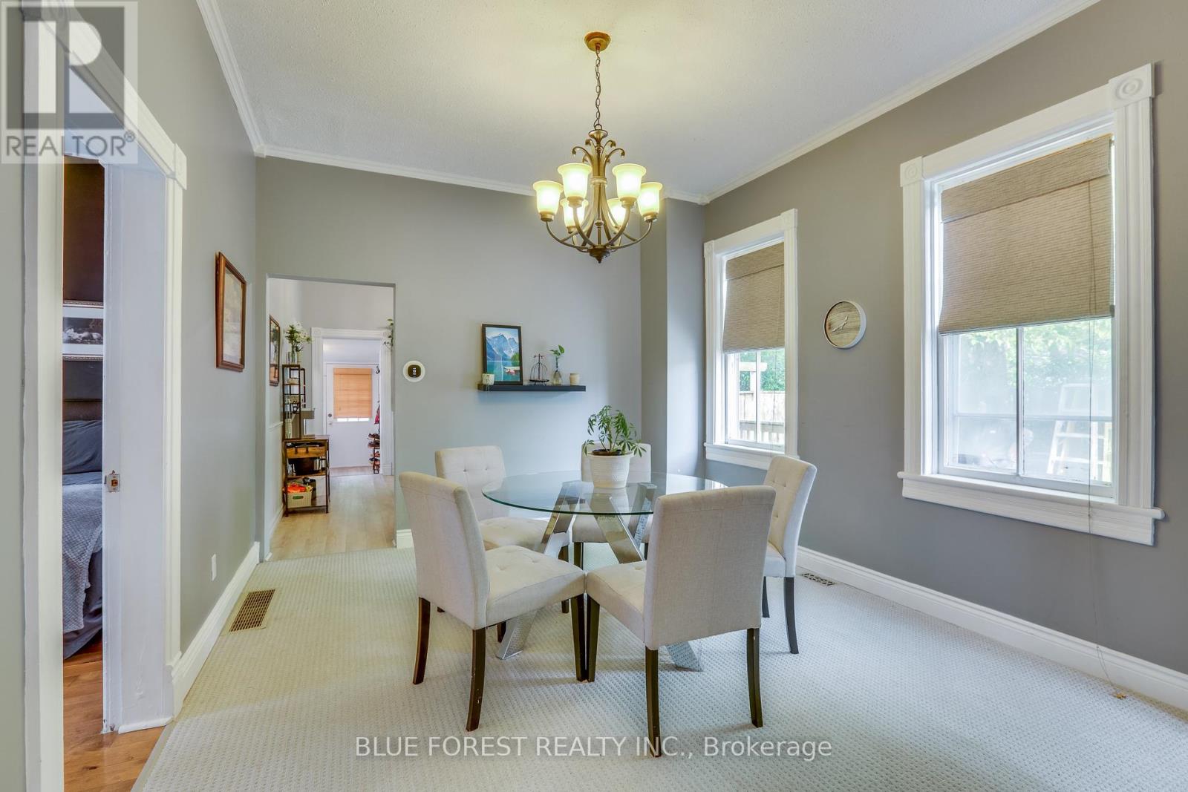
$399,999
59 HIGH STREET
London South, Ontario, Ontario, N6C4J8
MLS® Number: X12183300
Property description
Ontario Cottage architectural style with many of its original ques and is perfectly located in the beautiful Old South neighborhood. This home has high ceilings and large entertaining areas. The spacious living room and dining room invite lots of natural light and are complimented with transom stained glass windows. Recent kitchen renovations include subway tile backsplash and quartz countertops. The primary bedroom has hardwood floors and custom industrial iron pipe shelving. The rest of the home is covered with carpet and vinyl plank flooring. Convenient main floor laundry in the mudroom and recently replaced central air. Excellent location in the heart of London and is walking distance to downtown, situated just steps to a bus route and has plenty of parking. Just a short stroll to Wortley Village for boutique shopping and local restaurants, or with quick access to miles of walking and biking trails along the Thames River. LHSC Hospital and south end businesses are easily accessible.
Building information
Type
*****
Age
*****
Amenities
*****
Appliances
*****
Architectural Style
*****
Basement Development
*****
Basement Type
*****
Construction Style Attachment
*****
Cooling Type
*****
Exterior Finish
*****
Fireplace Present
*****
FireplaceTotal
*****
Fire Protection
*****
Foundation Type
*****
Heating Fuel
*****
Heating Type
*****
Size Interior
*****
Stories Total
*****
Utility Water
*****
Land information
Amenities
*****
Fence Type
*****
Landscape Features
*****
Sewer
*****
Size Depth
*****
Size Frontage
*****
Size Irregular
*****
Size Total
*****
Rooms
Main level
Laundry room
*****
Bathroom
*****
Bedroom 2
*****
Primary Bedroom
*****
Kitchen
*****
Dining room
*****
Foyer
*****
Living room
*****
Laundry room
*****
Bathroom
*****
Bedroom 2
*****
Primary Bedroom
*****
Kitchen
*****
Dining room
*****
Foyer
*****
Living room
*****
Courtesy of BLUE FOREST REALTY INC.
Book a Showing for this property
Please note that filling out this form you'll be registered and your phone number without the +1 part will be used as a password.
