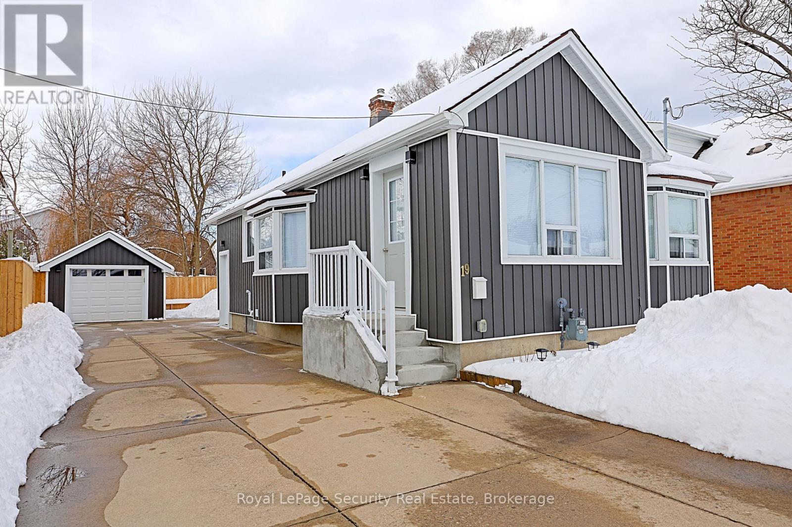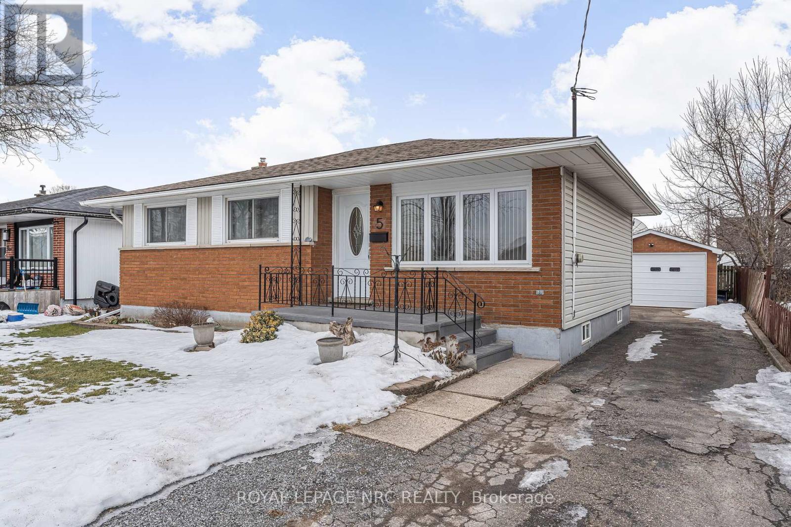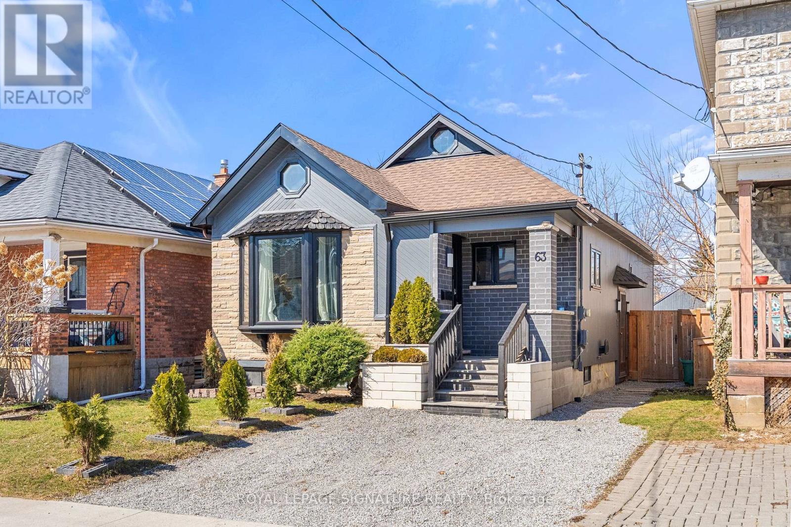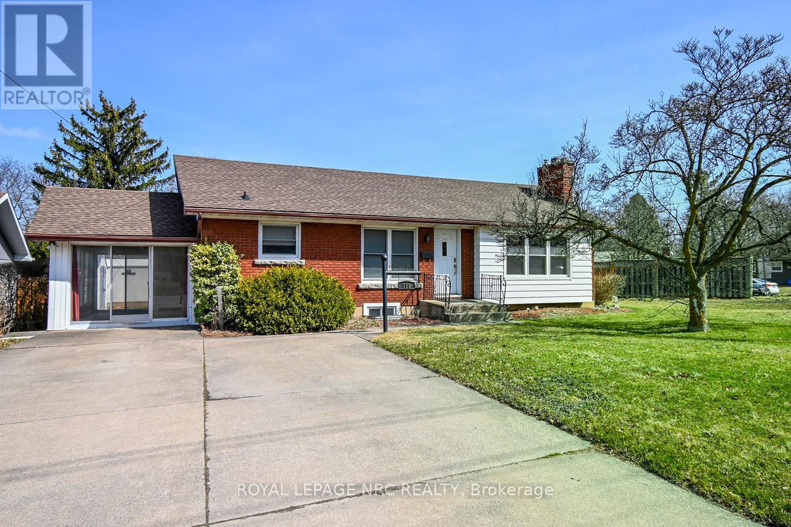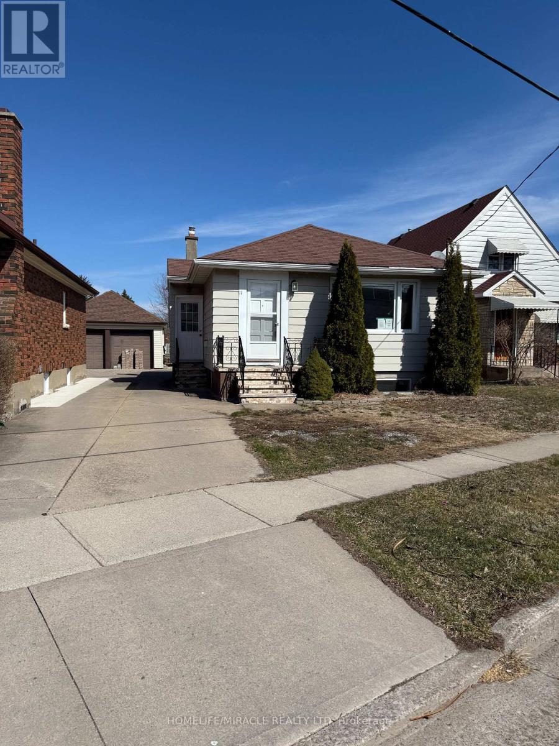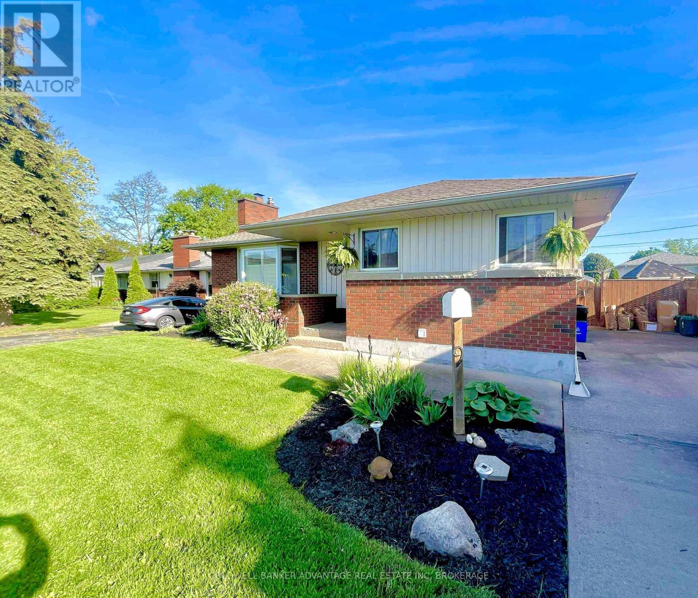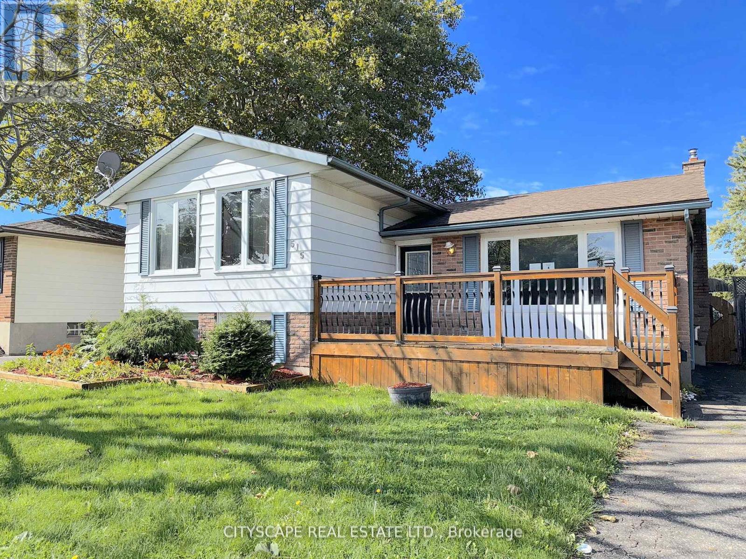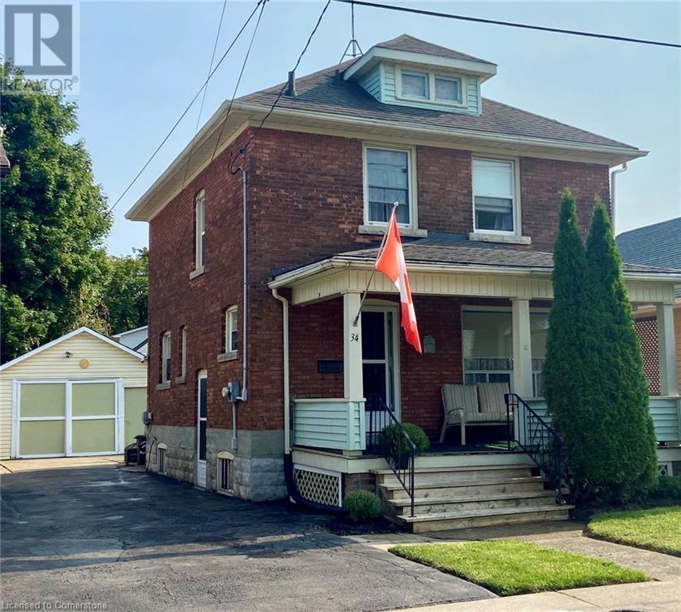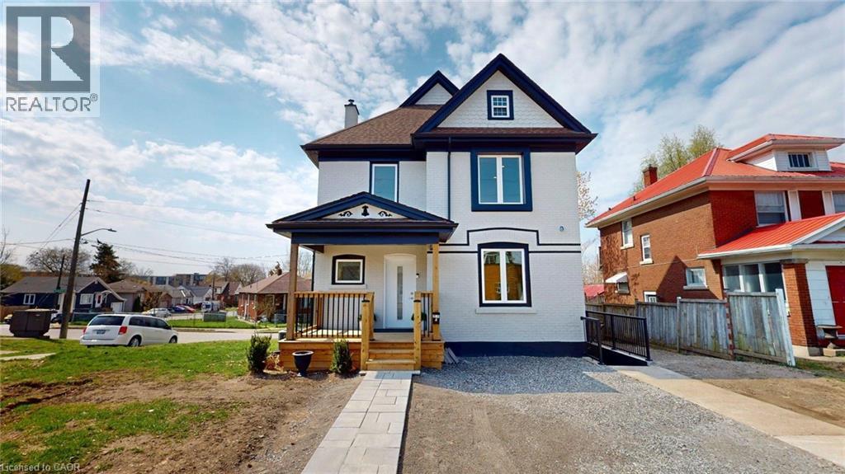Free account required
Unlock the full potential of your property search with a free account! Here's what you'll gain immediate access to:
- Exclusive Access to Every Listing
- Personalized Search Experience
- Favorite Properties at Your Fingertips
- Stay Ahead with Email Alerts




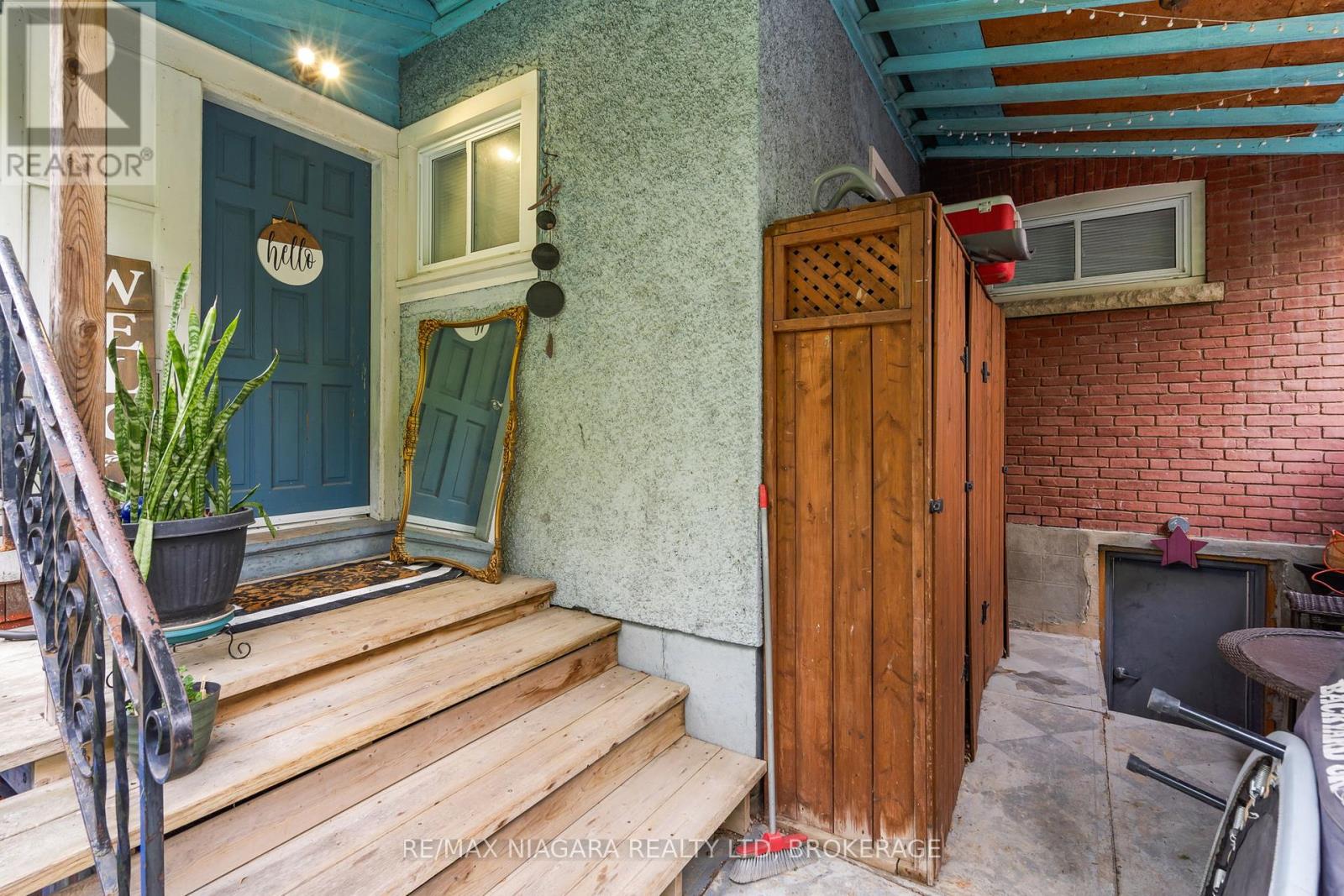
$659,000
47 CHAPLIN AVENUE
St. Catharines, Ontario, Ontario, L2R2E4
MLS® Number: X12181783
Property description
WELCOME TO YOUR NEXT BEST INVESTMENT OPPORTUNITY! WHETHER YOU'RE A NEW INVESTOR OR SEASONED INVESTOR LOOKING TO ADD TO THEIR PORTFOLIO, THIS PROPERTY IS SURE TO BE A GREAT ASSET! LOCATED JUST OUTSIDE OF DOWNTOWN ST.CATHARINES BETWEEN ONTARIO STREET AND LAKE STREET. THIS PROPERTY IS SITUATED IN A VERY CONVENIENT LOCATION- CLOSE TO QEW & 406, GROCERY STORES, SCHOOLS, RESTAURANTS, AND ENTERTAINMENT. CURRENTLY THE PROPERTY IS BEING OPERATED AS A DUPLEX WITH GREAT TENANTS! THE BASEMENT HAS A SEPARATE WALK OUT WHERE YOU COULD ADD A THIRD UNIT IN THE BASEMENT. CITY OF ST.CATHARINES OFFERS UP TO $80,000 GRANT TO ADD UNITS TO A PROPERTY AND THIS COULD BE A GREAT PROGRAM TO IMPLEMENT INTO THIS PROPERTY. CURRENTLY THE PROPERTY GENERATES $3150 PER MONTH AS IS. PLUS WITH ALL THE NEW DEVELOPMENTS THAT ARE PLANNED TO COME TO ST.CATHARINES, YOU CAN BE REST ASSURED THE EQUITY VALUE WILL BE A GREAT BONUS IN YEARS TO COME. PLEASE BE RESPECTFUL WITH SHOWINGS- PLEASE PROVIDE MINIMUM 24 HOUR NOTICE FOR ALL SHOWINGS.
Building information
Type
*****
Basement Development
*****
Basement Features
*****
Basement Type
*****
Cooling Type
*****
Exterior Finish
*****
Foundation Type
*****
Heating Fuel
*****
Heating Type
*****
Size Interior
*****
Stories Total
*****
Utility Water
*****
Land information
Sewer
*****
Size Depth
*****
Size Frontage
*****
Size Irregular
*****
Size Total
*****
Rooms
Main level
Dining room
*****
Living room
*****
Kitchen
*****
Bedroom
*****
Basement
Family room
*****
Bedroom
*****
Second level
Kitchen
*****
Living room
*****
Bedroom 2
*****
Bedroom
*****
Main level
Dining room
*****
Living room
*****
Kitchen
*****
Bedroom
*****
Basement
Family room
*****
Bedroom
*****
Second level
Kitchen
*****
Living room
*****
Bedroom 2
*****
Bedroom
*****
Main level
Dining room
*****
Living room
*****
Kitchen
*****
Bedroom
*****
Basement
Family room
*****
Bedroom
*****
Second level
Kitchen
*****
Living room
*****
Bedroom 2
*****
Bedroom
*****
Courtesy of RE/MAX NIAGARA REALTY LTD, BROKERAGE
Book a Showing for this property
Please note that filling out this form you'll be registered and your phone number without the +1 part will be used as a password.
