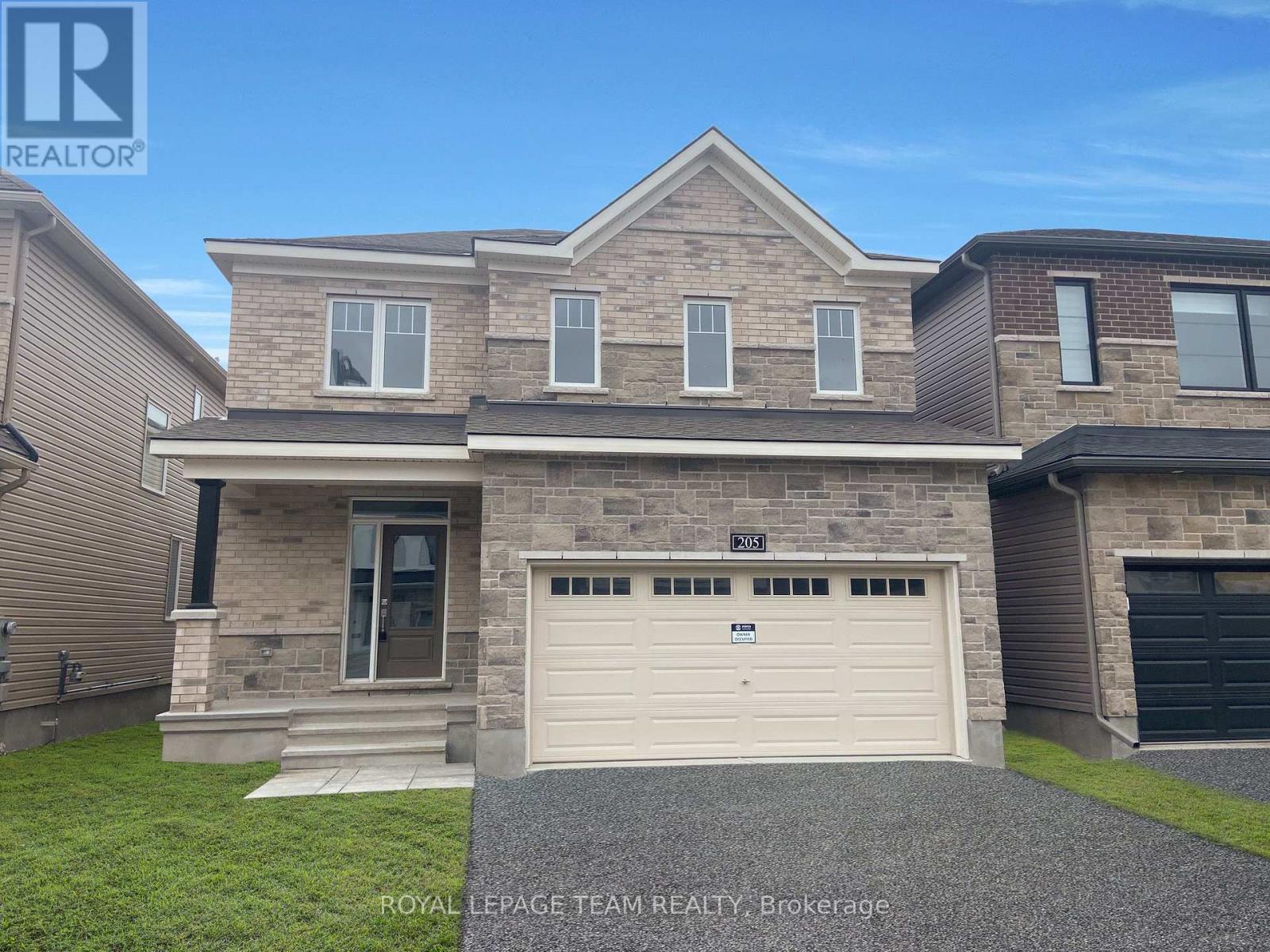Free account required
Unlock the full potential of your property search with a free account! Here's what you'll gain immediate access to:
- Exclusive Access to Every Listing
- Personalized Search Experience
- Favorite Properties at Your Fingertips
- Stay Ahead with Email Alerts

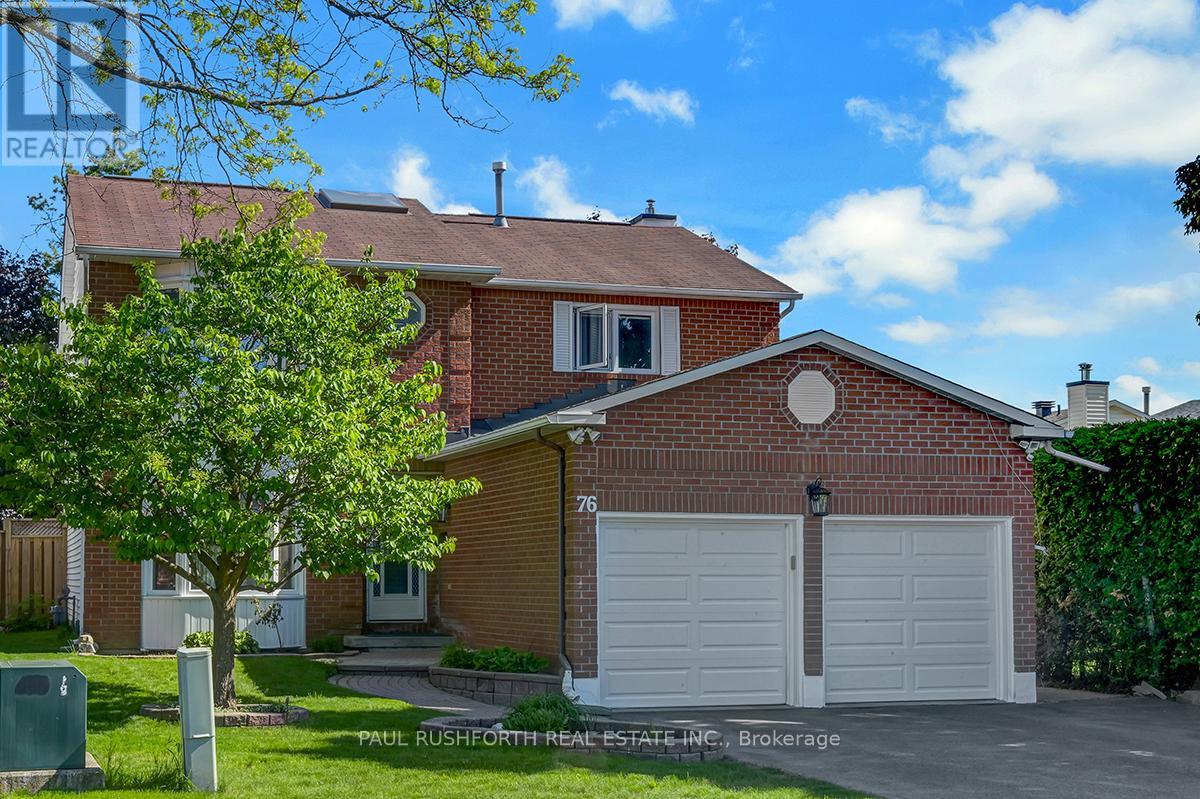
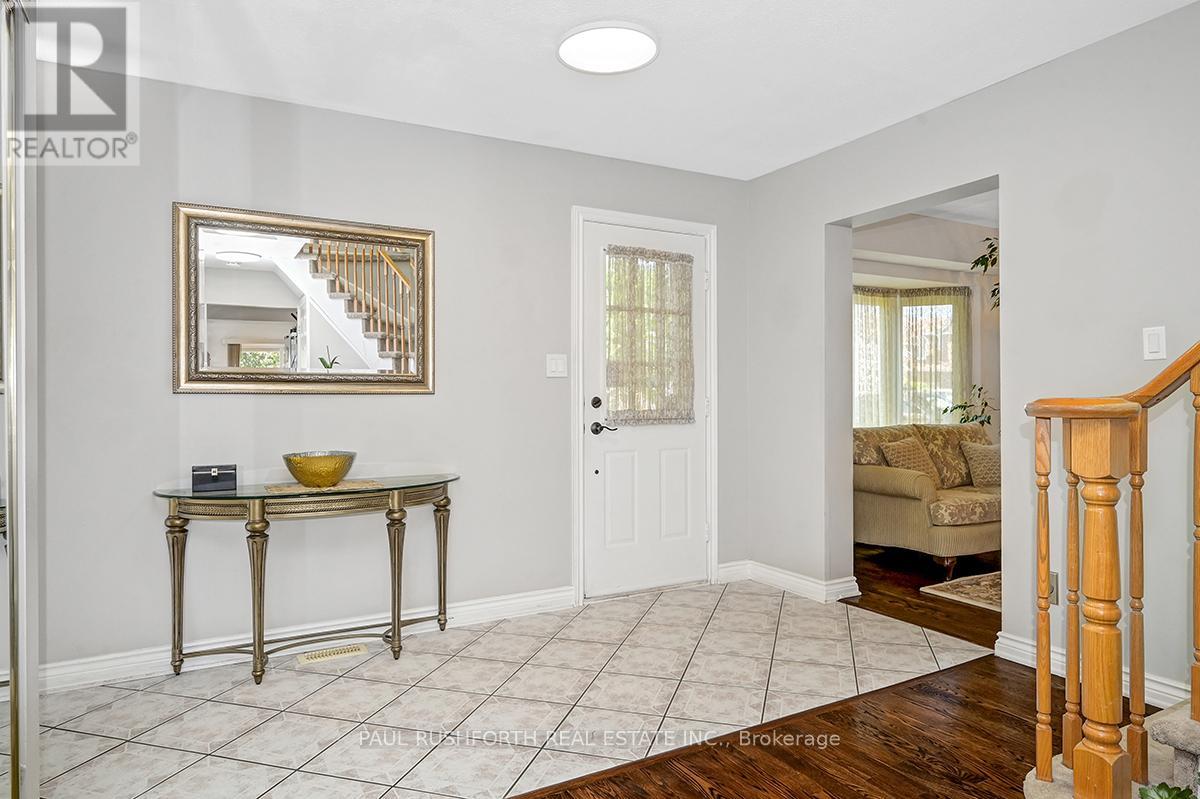
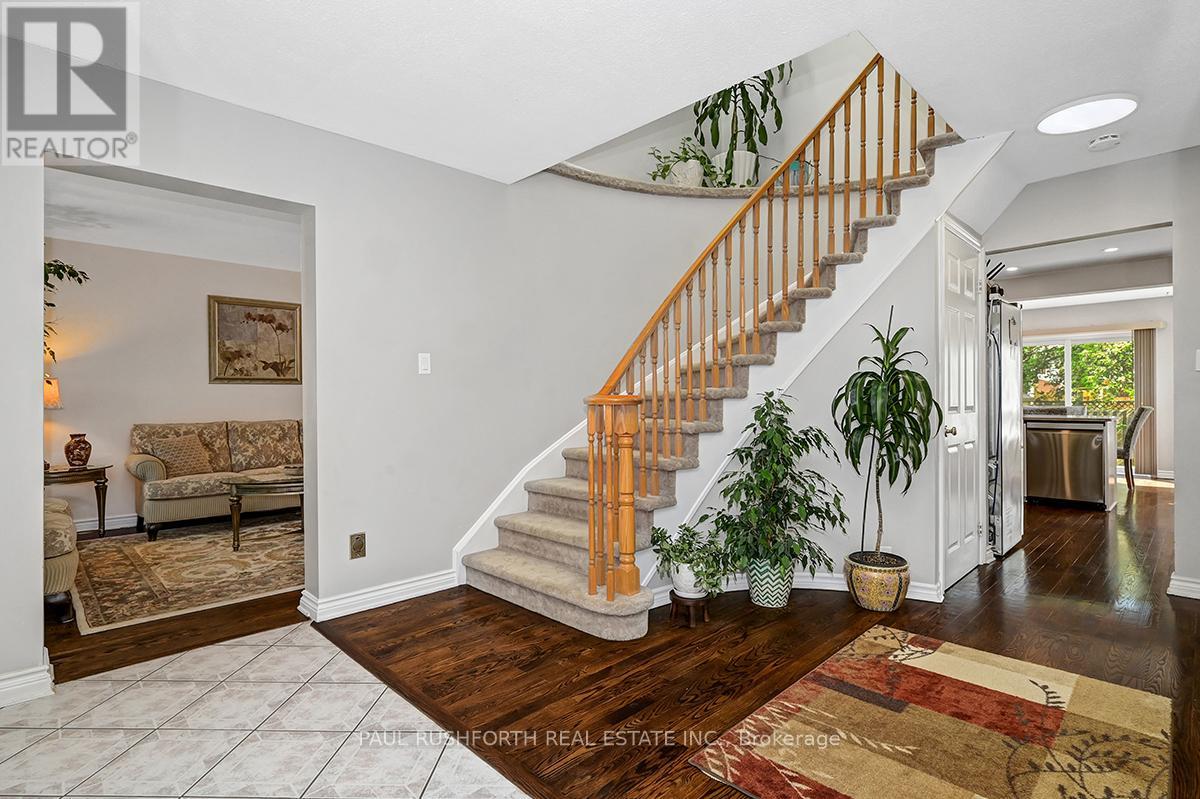
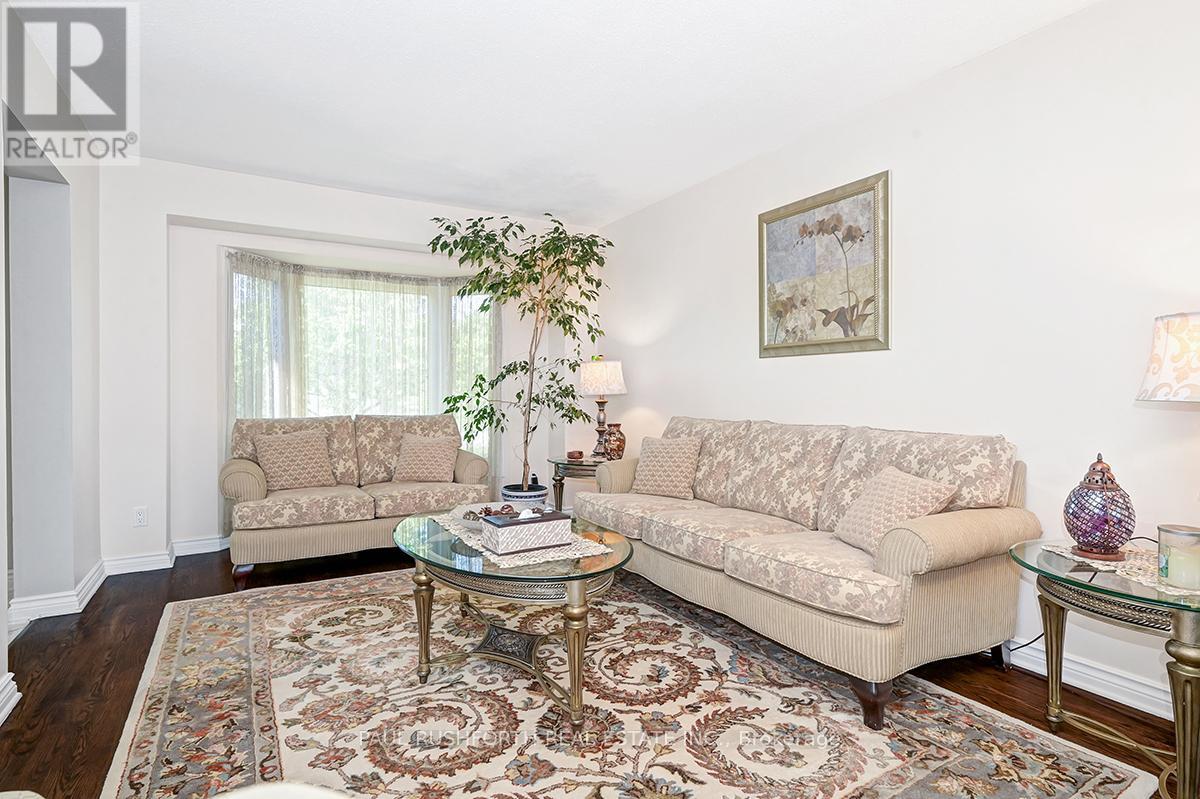
$920,000
76 CHICKASAW CRESCENT
Ottawa, Ontario, Ontario, K2M1M7
MLS® Number: X12181272
Property description
IMPRESSIVE. BRIDLEWOOD NEIGHBOURHOOD of Kanata. PRIME LOCATION. LOADED WITH UPDATES. A wonderful home bursting with CURB APPEAL and UPGRADES. This detached LARGE 4 bedroom, 3 bathroom detached with FINISHED BASEMENT is sure to please and likely THE ONE YOU HAVE BEEN WAITING FOR. Ideally located with quick and easy access to all AMENITIES, Excellent Schools, Public Transit and Recreation. Fantastic family friendly floorplan featuring formal living/dining rooms and main floor family room with gas fireplace and an eat-in kitchen. OVERSIZED WINDOWS and CENTRAL SKYLIGHT = SUNNY/BRIGHT. HARDWOOD FLOORS on main floor. Large functional kitchen has been renovated and is equipped with high-end STAINLESS STEEL APPLIANCES. MASSIVE PRIMARY bedroom with spacious WIC and 5 piece ensuite (new vanity). FULLY RENOVATED MAIN BATHROOM with GLASS SHOWER. The FINISHED LOWER LEVEL is fantastic, featuring new carpet, loads of pot lights in the sprawling family room and home office area. IMMACULATE. WONDERFUL MASSIVE REAR YARD, 119ft deep lot!! fenced with spacious deck to enjoy the afternoon sun, mature trees/landscaping, shed and ready for hosting or family BBQ's. 2 car garage and driveway for 4 cars. Laundry on main floor in MUDROOM featuring side door to exterior. Custom window coverings. Garage slab 2017, Driveway paved 2017, New Garage Doors 2017, Fence 2016, Furnace 2009 (blower 2023) , AC 2009, Patio Door, Living Room, Bathroom Window 2019, MOVE IN READY. This home offers the perfect blend of comfort, convenience and community. FLEXIBLE CLOSING AVAILABLE. JUST MOVE IN and ENJOY. MUST SEE!!
Building information
Type
*****
Amenities
*****
Appliances
*****
Basement Development
*****
Basement Type
*****
Construction Style Attachment
*****
Cooling Type
*****
Exterior Finish
*****
Fireplace Present
*****
FireplaceTotal
*****
Foundation Type
*****
Half Bath Total
*****
Heating Fuel
*****
Heating Type
*****
Size Interior
*****
Stories Total
*****
Utility Water
*****
Land information
Fence Type
*****
Landscape Features
*****
Sewer
*****
Size Depth
*****
Size Frontage
*****
Size Irregular
*****
Size Total
*****
Rooms
Main level
Living room
*****
Laundry room
*****
Kitchen
*****
Family room
*****
Dining room
*****
Eating area
*****
Bathroom
*****
Basement
Utility room
*****
Recreational, Games room
*****
Office
*****
Second level
Bedroom 2
*****
Bathroom
*****
Bathroom
*****
Primary Bedroom
*****
Bedroom 4
*****
Bedroom 3
*****
Main level
Living room
*****
Laundry room
*****
Kitchen
*****
Family room
*****
Dining room
*****
Eating area
*****
Bathroom
*****
Basement
Utility room
*****
Recreational, Games room
*****
Office
*****
Second level
Bedroom 2
*****
Bathroom
*****
Bathroom
*****
Primary Bedroom
*****
Bedroom 4
*****
Bedroom 3
*****
Main level
Living room
*****
Laundry room
*****
Kitchen
*****
Family room
*****
Dining room
*****
Eating area
*****
Bathroom
*****
Basement
Utility room
*****
Recreational, Games room
*****
Office
*****
Second level
Bedroom 2
*****
Bathroom
*****
Bathroom
*****
Primary Bedroom
*****
Bedroom 4
*****
Bedroom 3
*****
Main level
Living room
*****
Laundry room
*****
Courtesy of PAUL RUSHFORTH REAL ESTATE INC.
Book a Showing for this property
Please note that filling out this form you'll be registered and your phone number without the +1 part will be used as a password.





