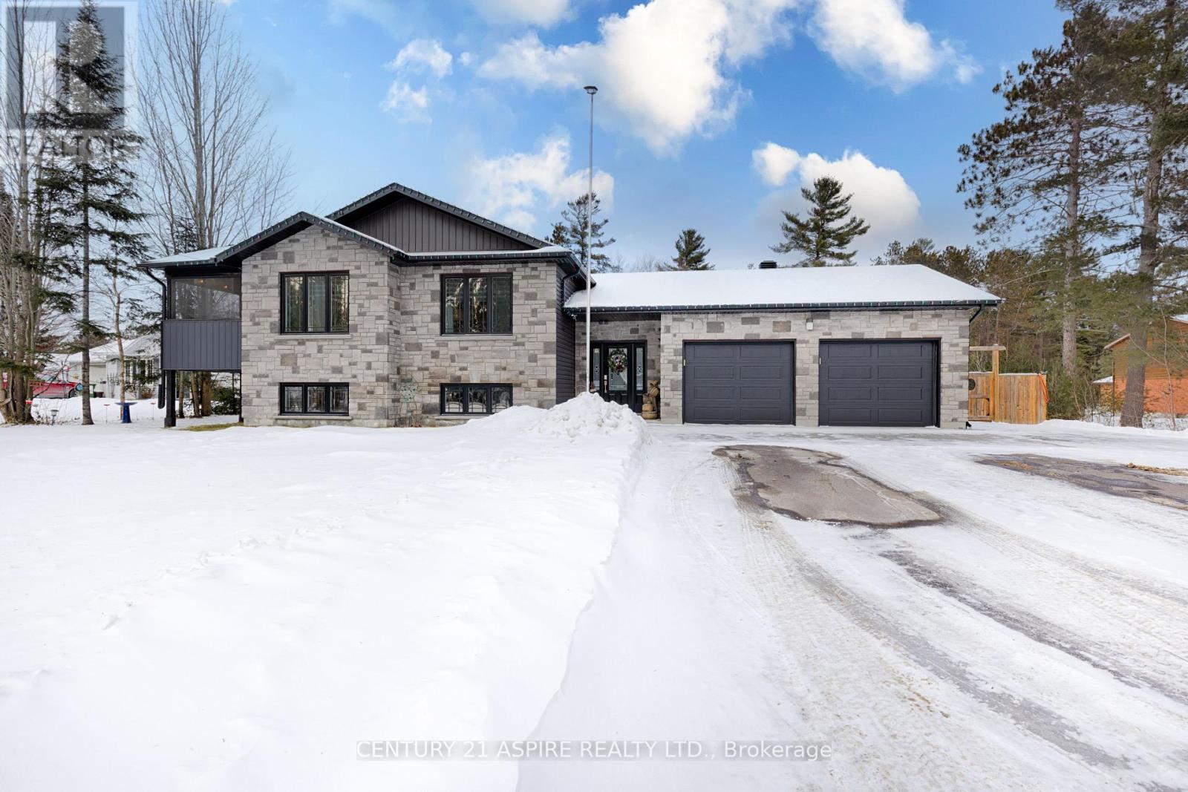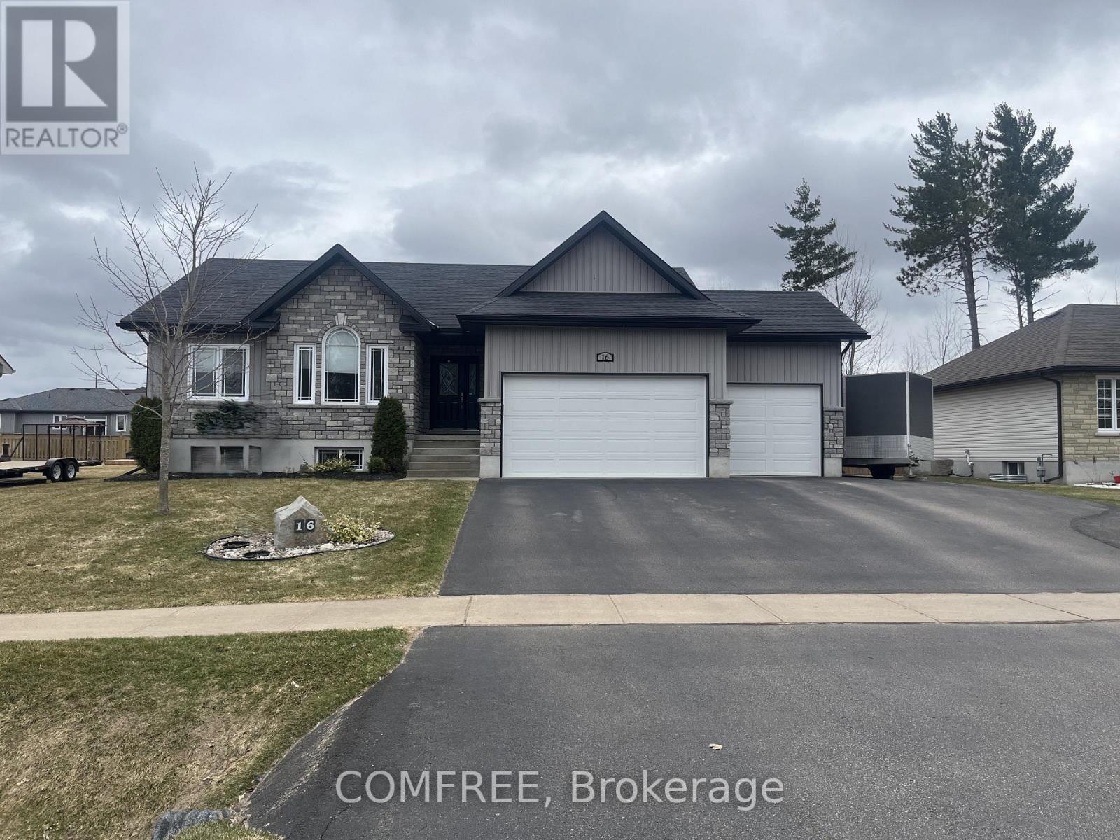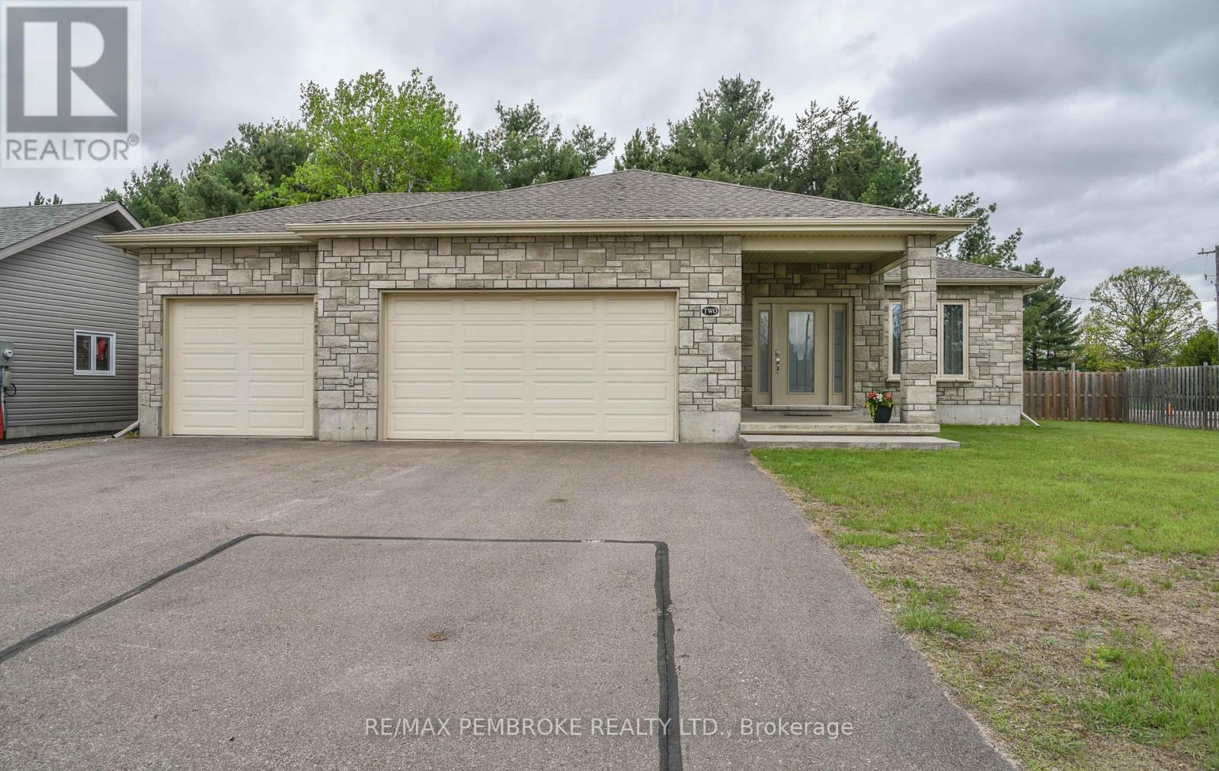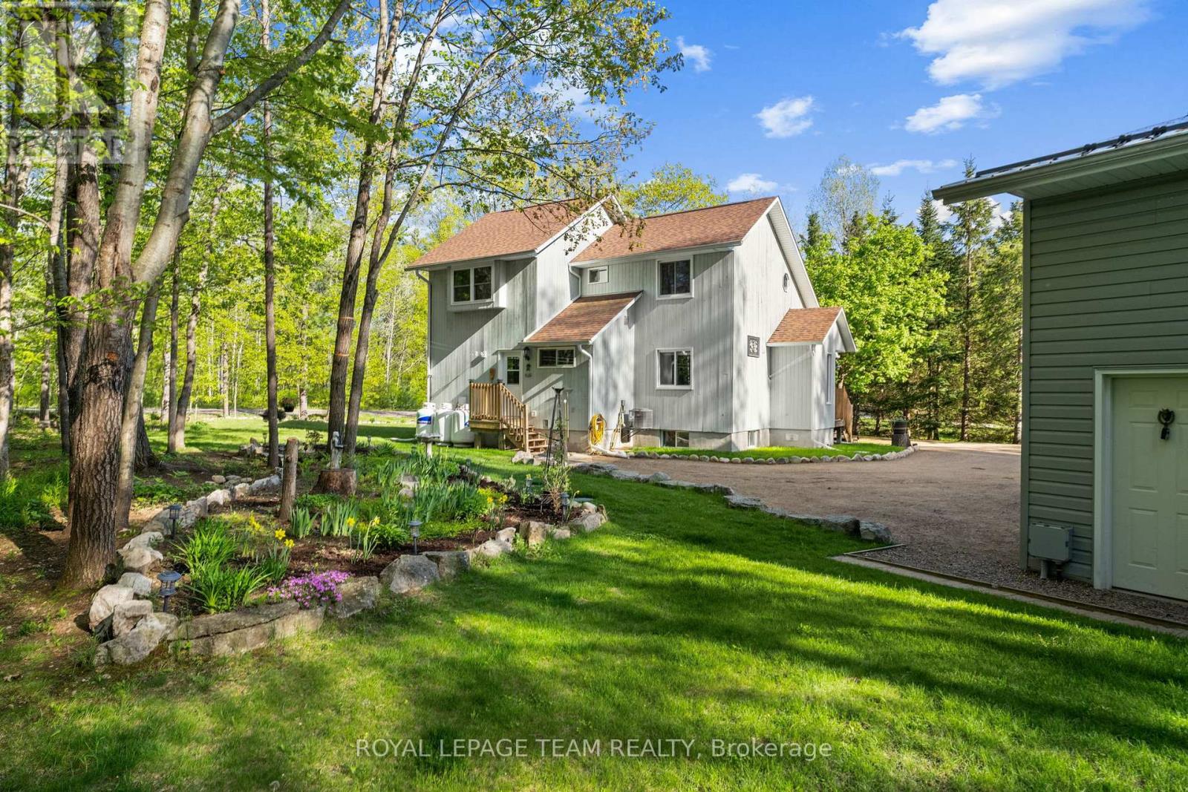Free account required
Unlock the full potential of your property search with a free account! Here's what you'll gain immediate access to:
- Exclusive Access to Every Listing
- Personalized Search Experience
- Favorite Properties at Your Fingertips
- Stay Ahead with Email Alerts
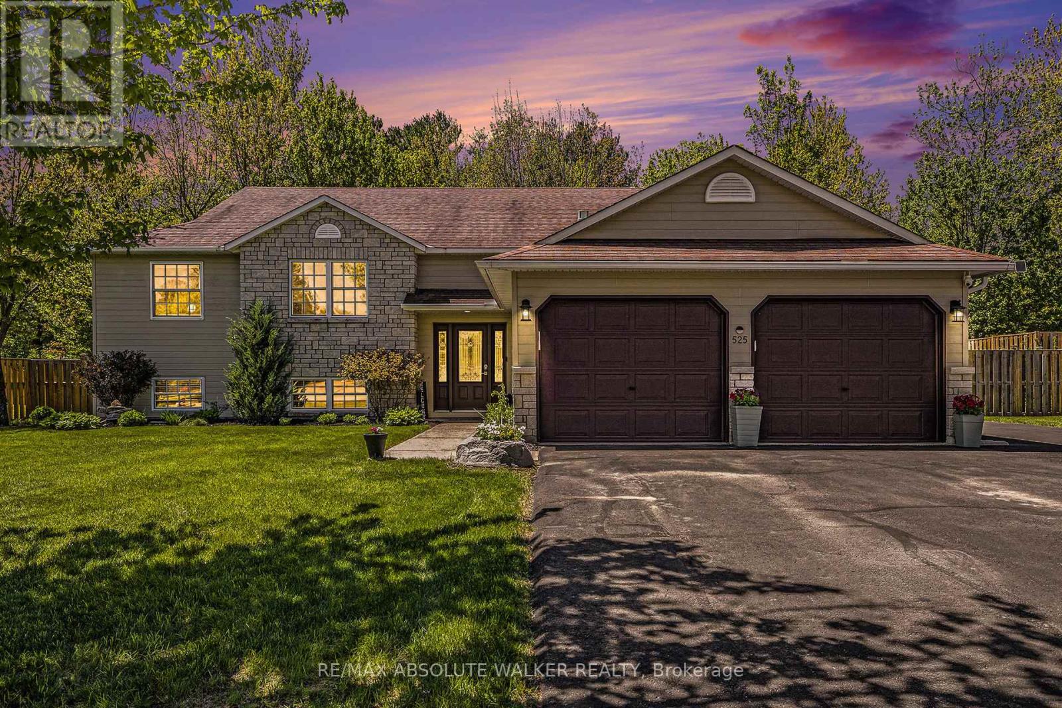
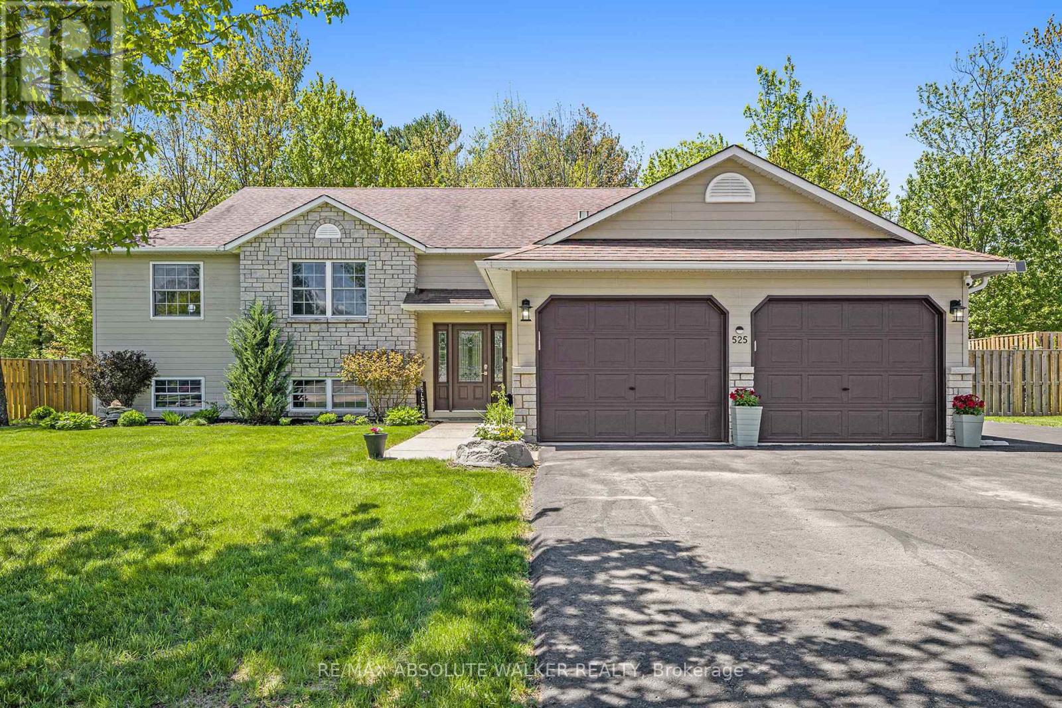
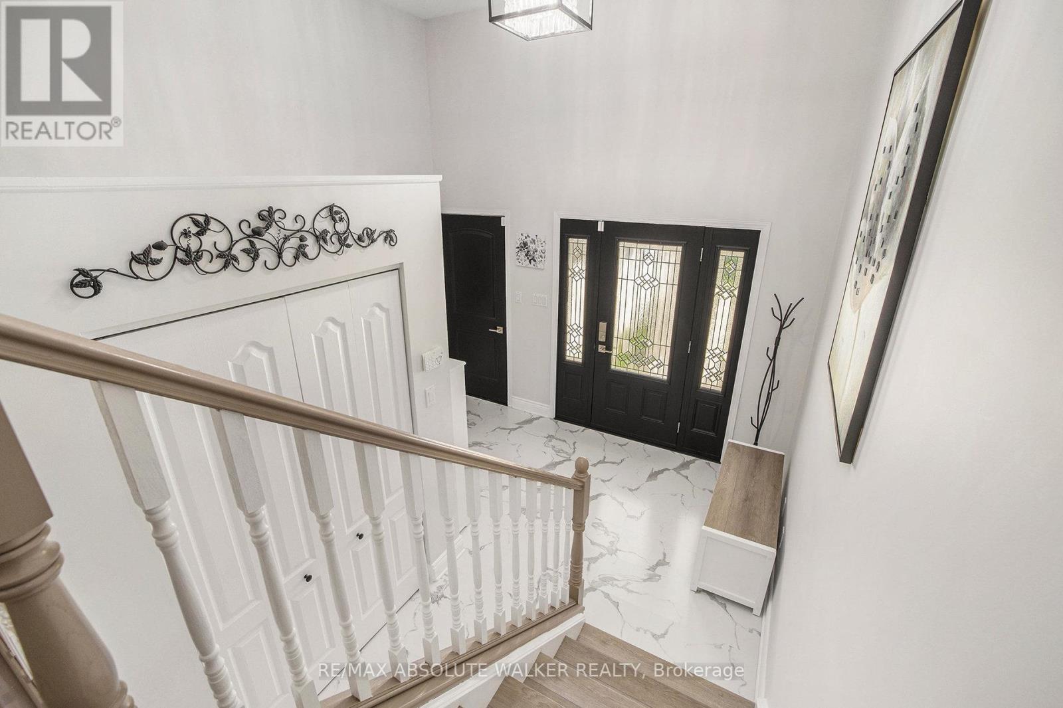
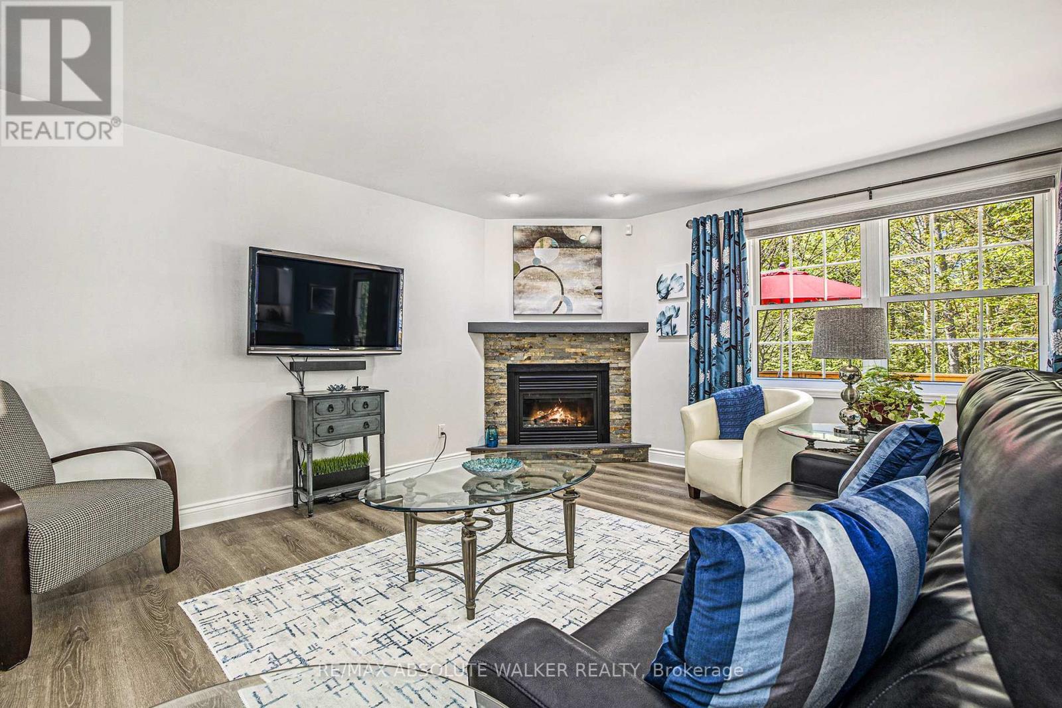
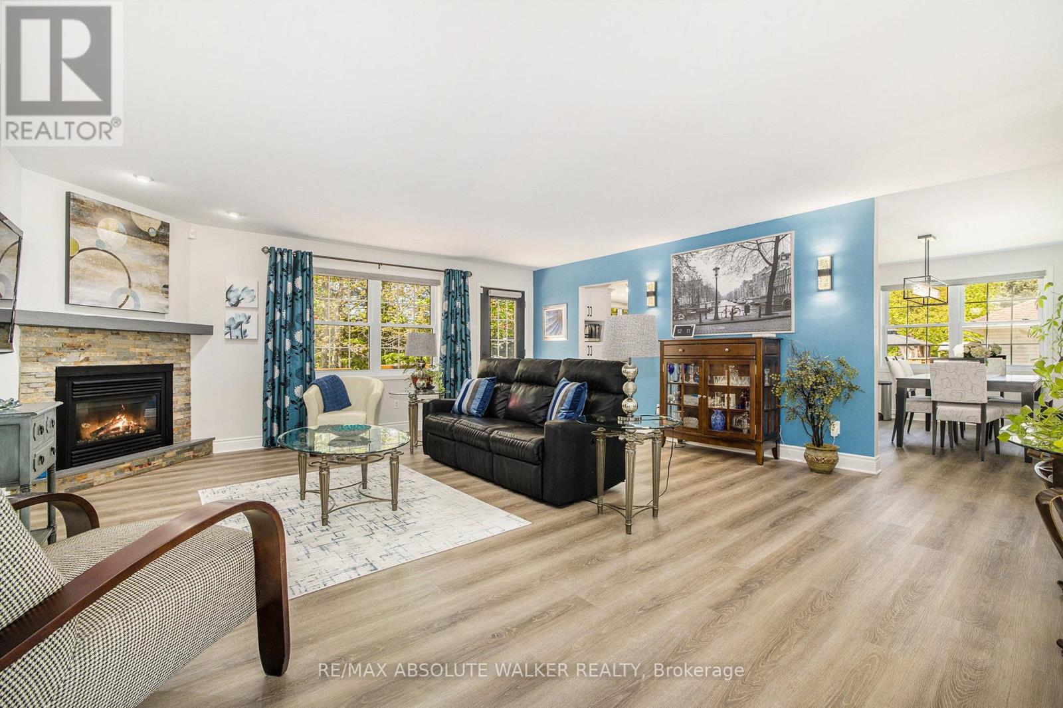
$825,000
525 NUTHATCH DRIVE
Petawawa, Ontario, Ontario, K8H0A9
MLS® Number: X12181137
Property description
Pristine and beautifully updated hi-ranch bungalow located in a highly sought-after Petawawa neighbourhood, just minutes from Garrison Petawawa and Canadian Nuclear Laboratories (CNL), two of the regions top employers. Featuring brand new luxury vinyl plank flooring throughout the main level (2022), fresh paint, and a fully remodelled modern chefs kitchen (2022) with elegant quartz countertops, ample cabinetry, eat-in space, and a natural gas BBQ hookup on the deck. The bright living room with gas fireplace flows into a flexible formal dining or family room. Three main floor bedrooms include an oversized primary suite with walk-in closet and 4-piece ensuite. The stylish main bathroom offers radiant floor heating for year-round comfort. The lower level boasts a spacious rec roomideal for a gym, playroom, or home officeplus two large bedrooms, a second full bathroom, laundry, and ample storage. Step outside to a private, fenced yard with mature trees, a fire pit, and large deckperfect for relaxing or entertaining. Bonus features include an oversized insulated garage with two 240V ceiling outlets, a 240V exterior outlet for an EV or RV, two fireplaces, and a large 16x12 storage shed. This well-maintained home is located near schools, the Algonquin Recreational Trail, and all major amenities.
Building information
Type
*****
Amenities
*****
Appliances
*****
Architectural Style
*****
Basement Development
*****
Basement Type
*****
Construction Style Attachment
*****
Cooling Type
*****
Exterior Finish
*****
Fireplace Present
*****
Foundation Type
*****
Heating Fuel
*****
Heating Type
*****
Size Interior
*****
Stories Total
*****
Utility Water
*****
Land information
Sewer
*****
Size Depth
*****
Size Frontage
*****
Size Irregular
*****
Size Total
*****
Rooms
Main level
Bedroom
*****
Bedroom
*****
Primary Bedroom
*****
Family room
*****
Kitchen
*****
Dining room
*****
Living room
*****
Lower level
Bedroom
*****
Bedroom
*****
Recreational, Games room
*****
Main level
Bedroom
*****
Bedroom
*****
Primary Bedroom
*****
Family room
*****
Kitchen
*****
Dining room
*****
Living room
*****
Lower level
Bedroom
*****
Bedroom
*****
Recreational, Games room
*****
Main level
Bedroom
*****
Bedroom
*****
Primary Bedroom
*****
Family room
*****
Kitchen
*****
Dining room
*****
Living room
*****
Lower level
Bedroom
*****
Bedroom
*****
Recreational, Games room
*****
Courtesy of RE/MAX ABSOLUTE WALKER REALTY
Book a Showing for this property
Please note that filling out this form you'll be registered and your phone number without the +1 part will be used as a password.
