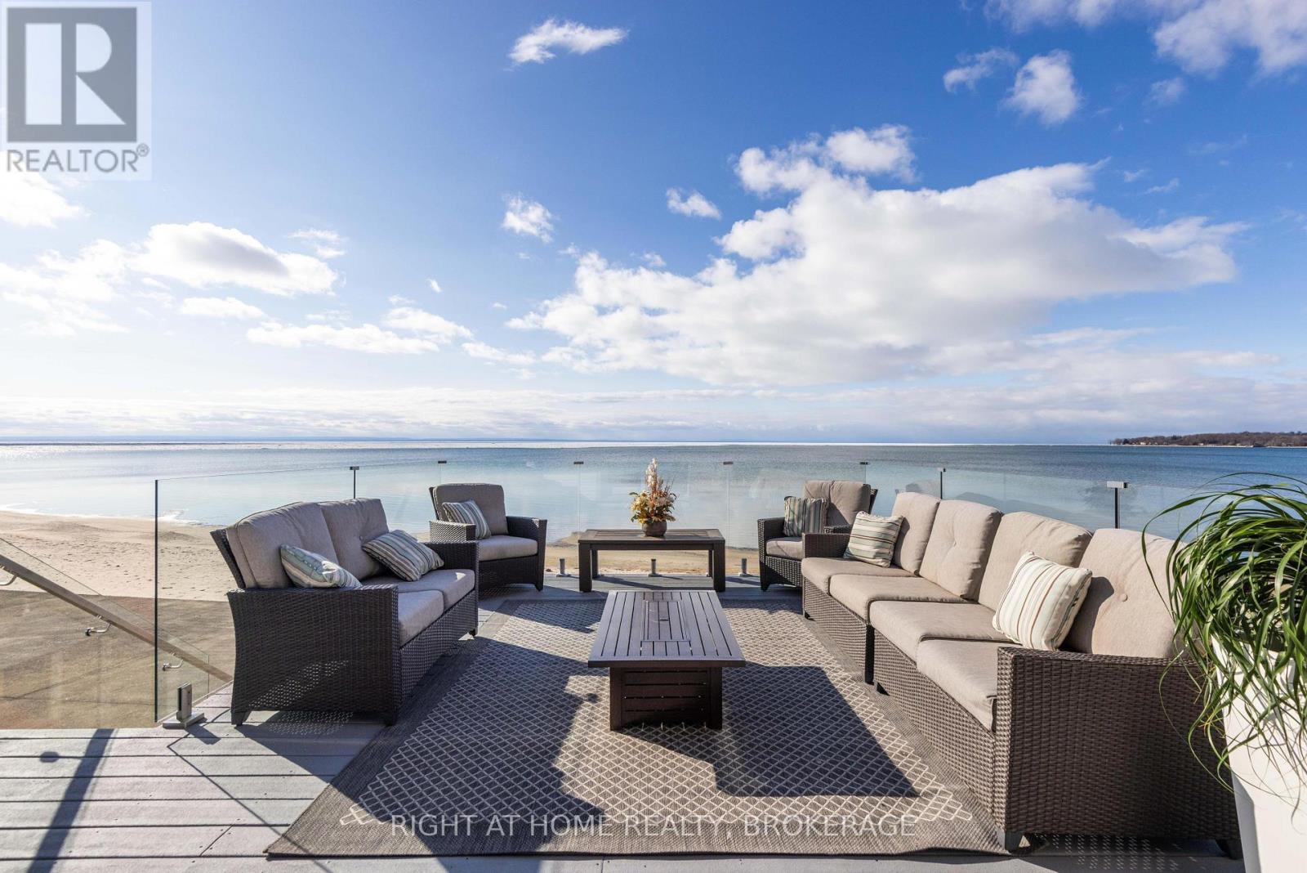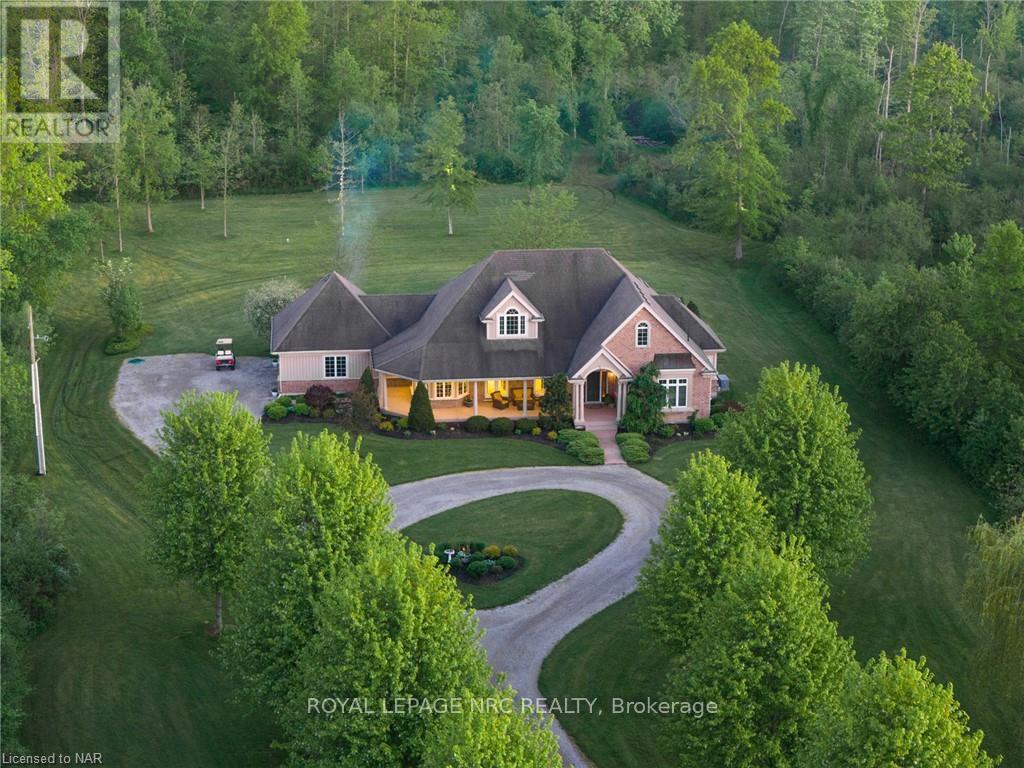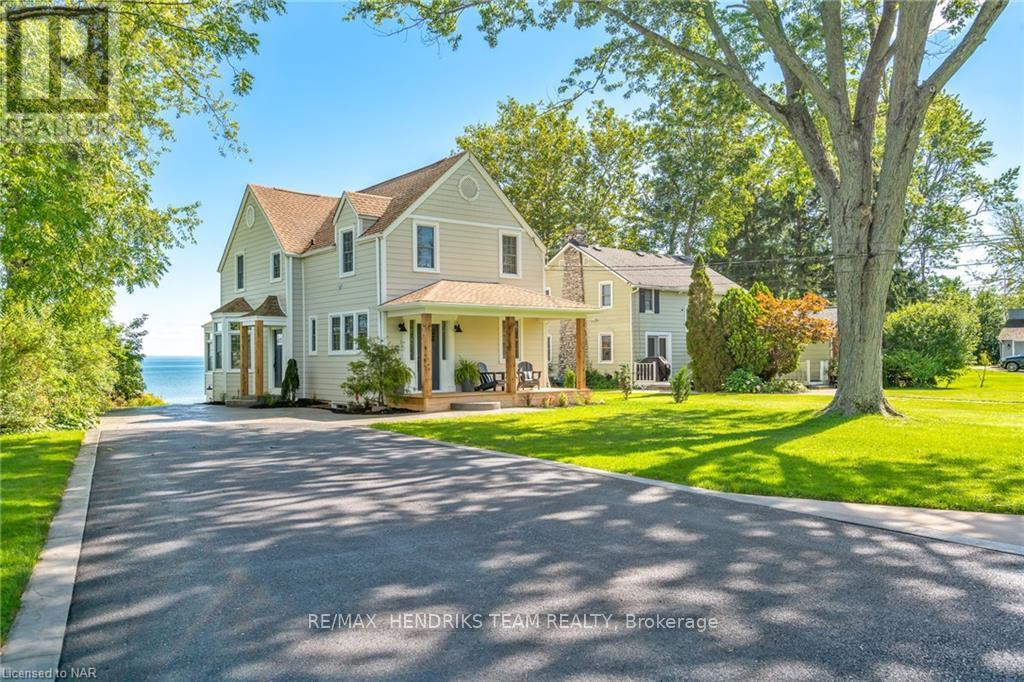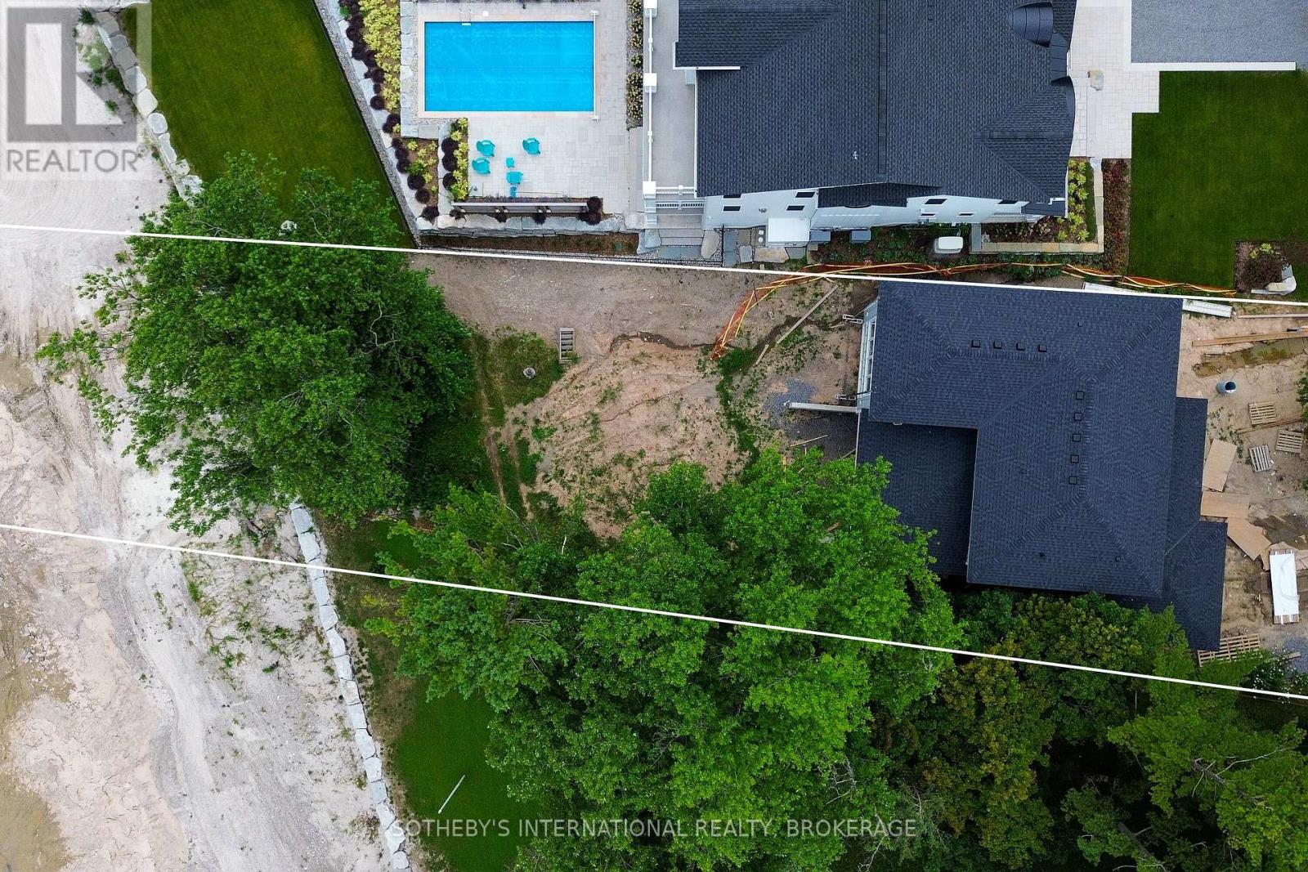Free account required
Unlock the full potential of your property search with a free account! Here's what you'll gain immediate access to:
- Exclusive Access to Every Listing
- Personalized Search Experience
- Favorite Properties at Your Fingertips
- Stay Ahead with Email Alerts
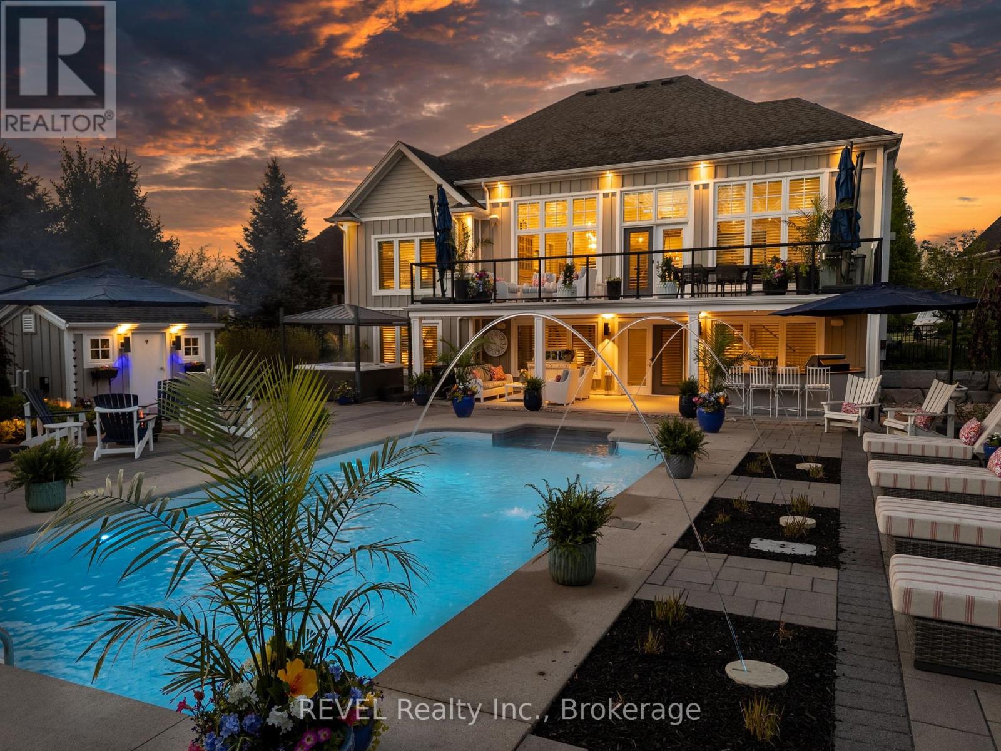
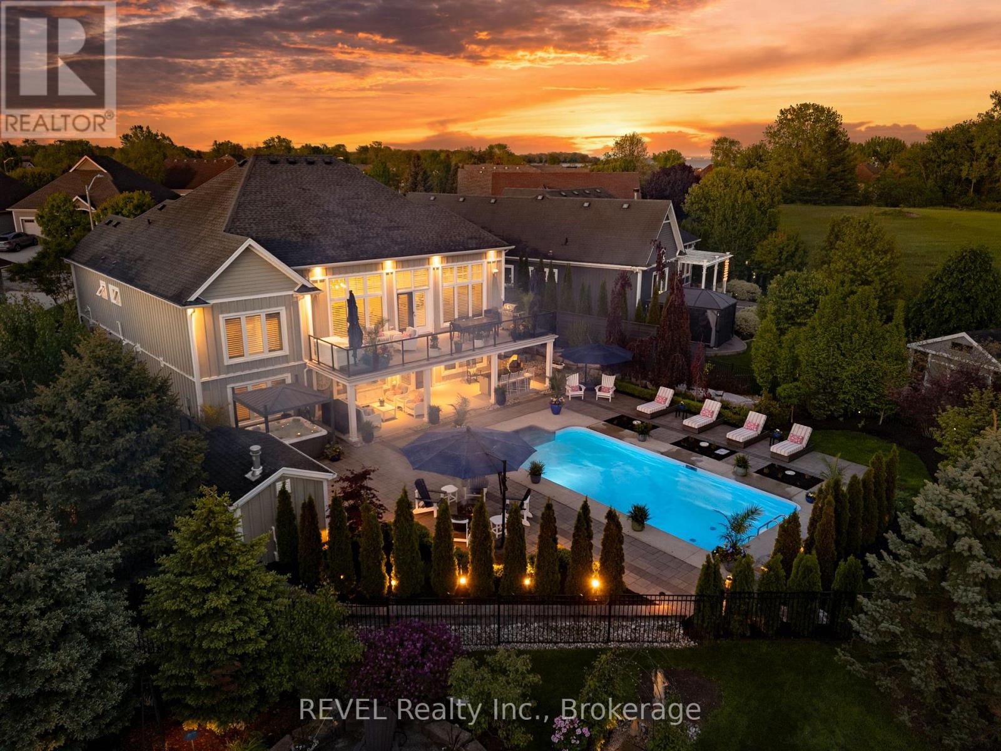
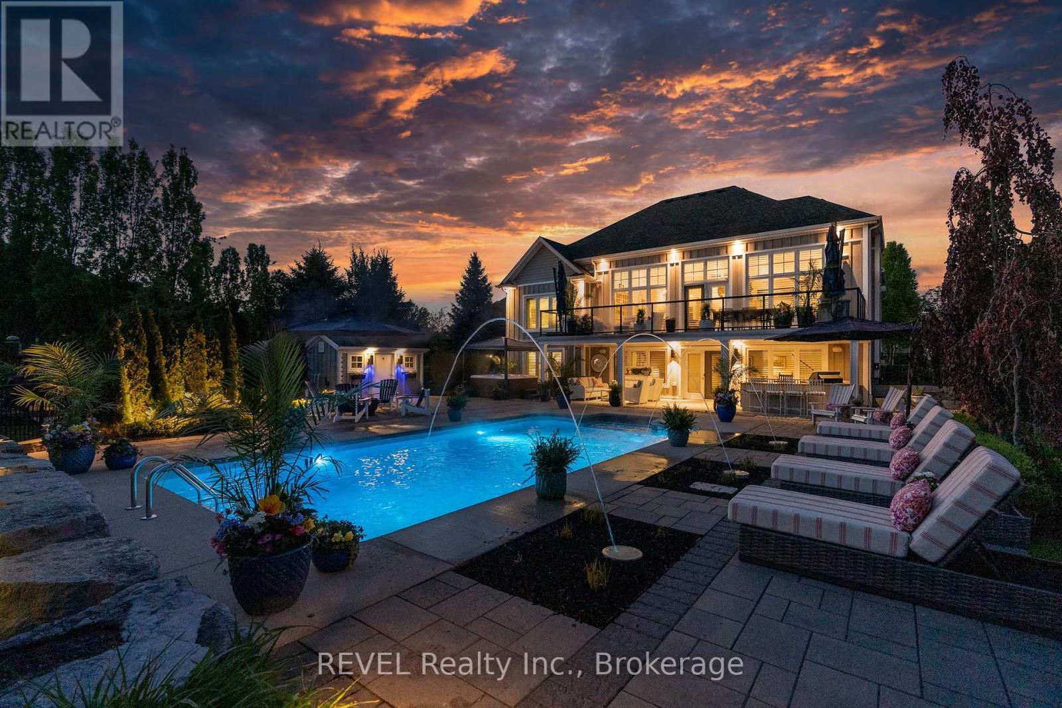
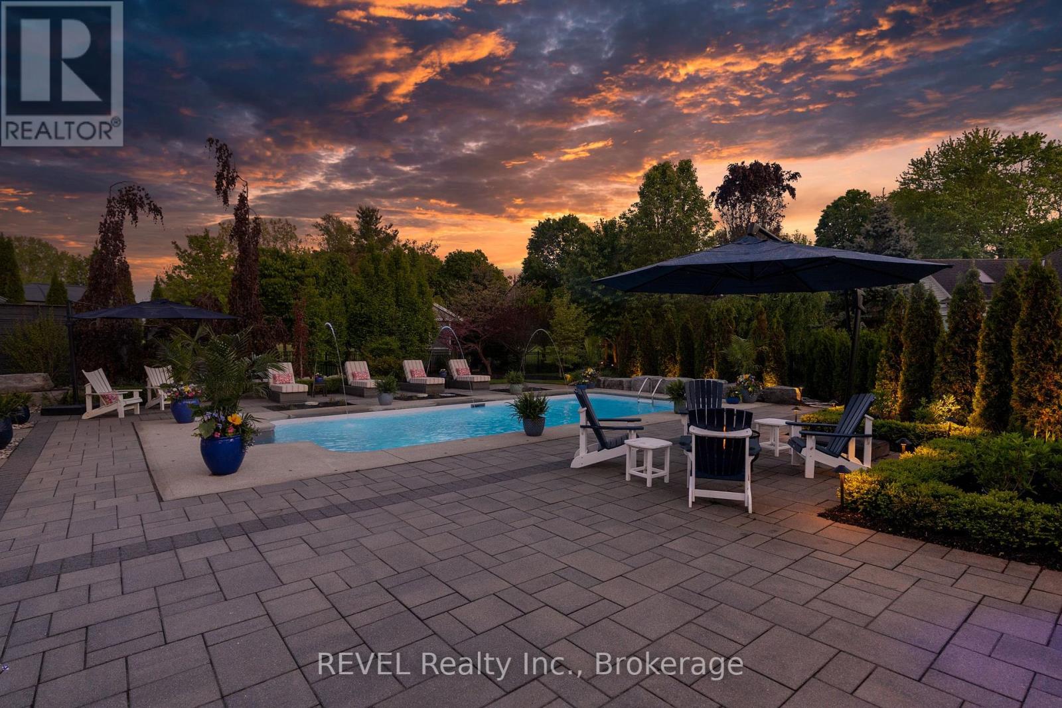
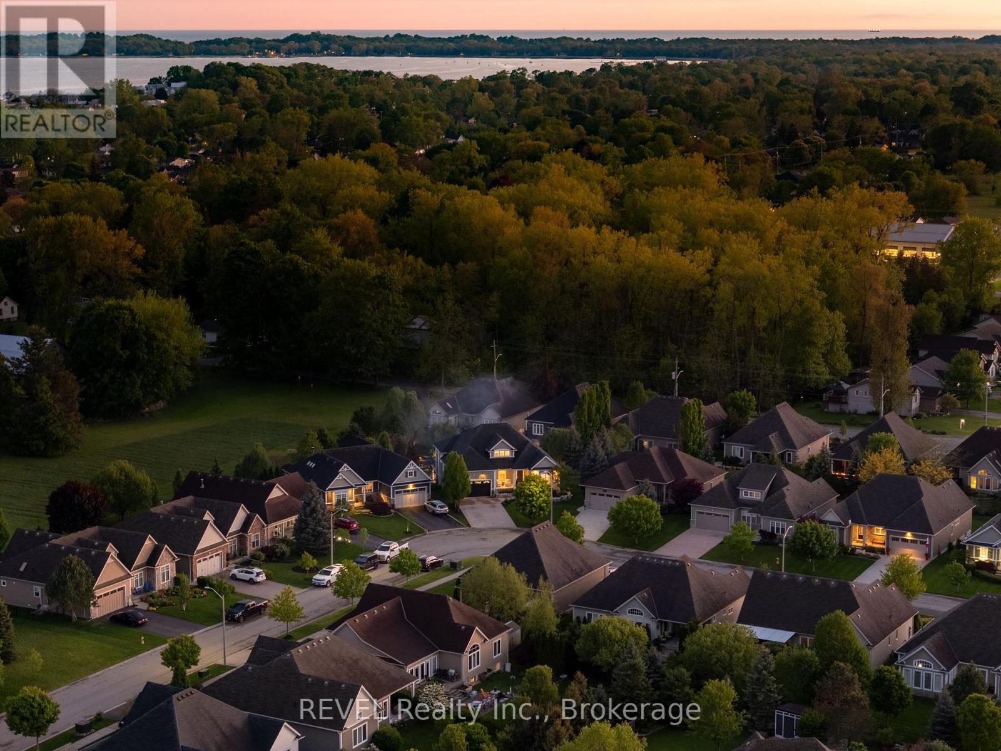
$1,799,000
59 SPINNAKER DRIVE
Fort Erie, Ontario, Ontario, L0S1N0
MLS® Number: X12180577
Property description
Breathe deeply at 59 Spinnaker Drive, every inch of this home is a sanctuary of calm and quiet elegance. Thoughtfully and Professionally curated in one of Ridgeways most peaceful and sought-after communities, this beautifully updated residence blends timeless charm with modern comforts. Step inside to discover an airy, open-concept main floor with soaring 16- and 12-foot ceilings, rich hardwood floors, custom trim, and solid-core 8-foot doors. Oversized windows with California shutters fill the space with natural light, while cove mouldings and a handsome Napoleon gas fireplace add warmth and character. The chefs kitchen is both elegant and practical, featuring in-floor heating, quartz countertops, a double oven, Sub-Zero wine fridge, LG appliances, built-in dishwasher, and a generous breakfast bar ideal for entertaining or a peaceful morning coffee. The main level also offers a serene primary suite with a spa-like 5-piece ensuite and walk-in closet, a second bedroom with a vaulted ceiling, an updated powder room, and a laundry area with direct garage access.Downstairs, a spacious recreation room with built-in office space and a second gas fireplace offers a quiet place to unwind. A third bedroom, full bath, and walk-out access to the backyard provide flexibility for guests or extended family.Enjoy year-round comfort with smart home features and built-in sound throughout including the balcony and patio. Outside, a private retreat awaits: a heated saltwater pool with LED fountains, 2024 hot tub with Covana automated gazebo, outdoor kitchen with built-in Napoleon BBQ, granite counters, and lush, irrigated landscaping. Additional upgrades include a whole-home generator, security system, central vac, and refined interior finishes. Just steps from beach access, near downtown Ridgeway and Crystal Beach with optional access to the Algonquin Club this is elevated living at a quieter pace.
Building information
Type
*****
Age
*****
Amenities
*****
Appliances
*****
Architectural Style
*****
Basement Development
*****
Basement Features
*****
Basement Type
*****
Construction Style Attachment
*****
Cooling Type
*****
Exterior Finish
*****
Fireplace Present
*****
Foundation Type
*****
Half Bath Total
*****
Heating Fuel
*****
Heating Type
*****
Size Interior
*****
Stories Total
*****
Utility Water
*****
Land information
Landscape Features
*****
Sewer
*****
Size Depth
*****
Size Frontage
*****
Size Irregular
*****
Size Total
*****
Courtesy of REVEL Realty Inc., Brokerage
Book a Showing for this property
Please note that filling out this form you'll be registered and your phone number without the +1 part will be used as a password.
