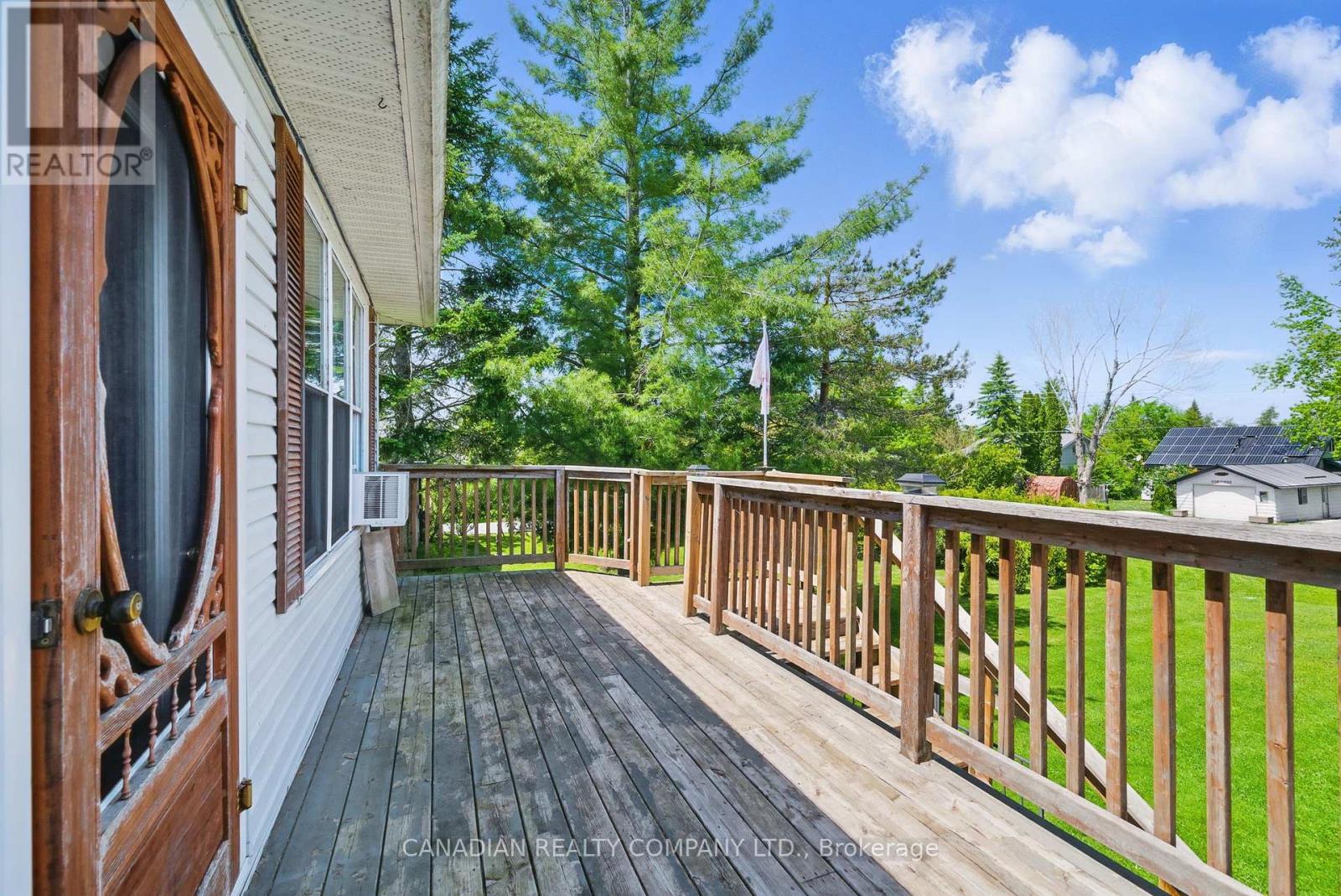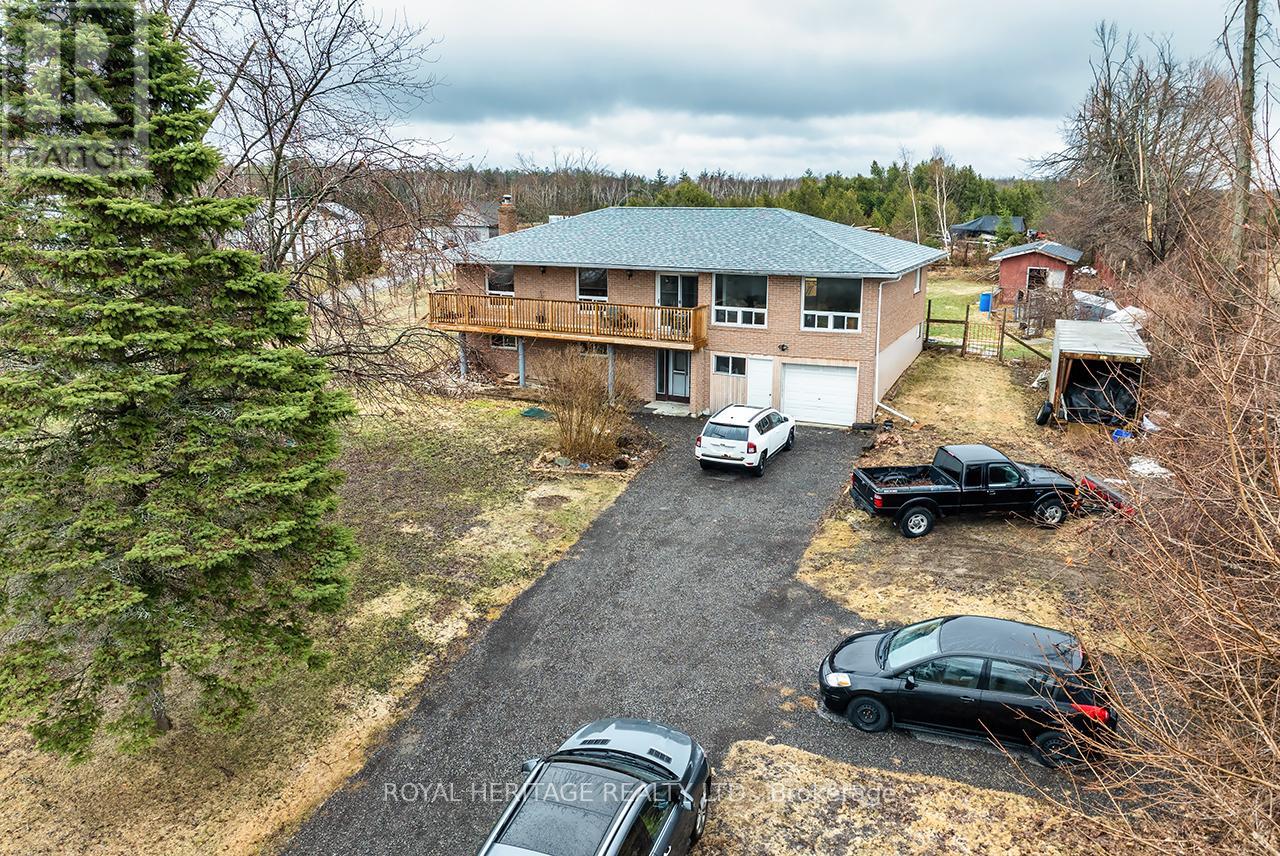Free account required
Unlock the full potential of your property search with a free account! Here's what you'll gain immediate access to:
- Exclusive Access to Every Listing
- Personalized Search Experience
- Favorite Properties at Your Fingertips
- Stay Ahead with Email Alerts





$539,900
20 ROBINSON AVENUE
Kawartha Lakes, Ontario, Ontario, K0M2B0
MLS® Number: X12180270
Property description
Fabulous Country Setting On .4 Acre On Dead End Street- Spacious Open Concept Living Room W/Beamed Ceiling, Propane Fireplace & Walk Out To Sunroom - Large Kitchen, Lots Of Cupboards, Stone Backsplash, Laminate Floor, Breakfast Bar, Pot Lights. Dining Area With Large Pantry - Sunroom With Southern Exposure, Walkout to Yard & Two Tier Deck - Upper Family Room With Walkout To Balcony & Stairs to Front Yard - Backyard Is Fully Fenced, Backs Onto Farmland, 2 Sheds & Firepit, Covered BBQ Gazebo. 16' x 32' Insulated Drive Thru Garage, With Lots of Storage. Front Garage Door 8' x 10', Rear Garage Door 8' x 8'. Home Has Steel Roof (2020) , Jet Pump & Pressure Tank (2024), Furnace (2022 Approx)- Big Driveway Holds 8 +Cars - Boat Launch Just Down The Road With Access To Mitchell Lake & Balsam Lake. **EXTRAS** Quiet Setting - Great Recreation, Boating, Fishing, Swimming!
Building information
Type
*****
Amenities
*****
Appliances
*****
Construction Style Attachment
*****
Exterior Finish
*****
Fireplace Present
*****
FireplaceTotal
*****
Flooring Type
*****
Foundation Type
*****
Half Bath Total
*****
Heating Fuel
*****
Heating Type
*****
Size Interior
*****
Stories Total
*****
Utility Water
*****
Land information
Sewer
*****
Size Depth
*****
Size Frontage
*****
Size Irregular
*****
Size Total
*****
Rooms
Upper Level
Bedroom 3
*****
Bedroom 2
*****
Primary Bedroom
*****
Family room
*****
Main level
Laundry room
*****
Sunroom
*****
Foyer
*****
Dining room
*****
Kitchen
*****
Living room
*****
Upper Level
Bedroom 3
*****
Bedroom 2
*****
Primary Bedroom
*****
Family room
*****
Main level
Laundry room
*****
Sunroom
*****
Foyer
*****
Dining room
*****
Kitchen
*****
Living room
*****
Upper Level
Bedroom 3
*****
Bedroom 2
*****
Primary Bedroom
*****
Family room
*****
Main level
Laundry room
*****
Sunroom
*****
Foyer
*****
Dining room
*****
Kitchen
*****
Living room
*****
Upper Level
Bedroom 3
*****
Bedroom 2
*****
Primary Bedroom
*****
Family room
*****
Main level
Laundry room
*****
Sunroom
*****
Foyer
*****
Dining room
*****
Kitchen
*****
Living room
*****
Upper Level
Bedroom 3
*****
Bedroom 2
*****
Primary Bedroom
*****
Family room
*****
Main level
Laundry room
*****
Sunroom
*****
Foyer
*****
Dining room
*****
Kitchen
*****
Living room
*****
Courtesy of CANADIAN REALTY COMPANY LTD.
Book a Showing for this property
Please note that filling out this form you'll be registered and your phone number without the +1 part will be used as a password.


