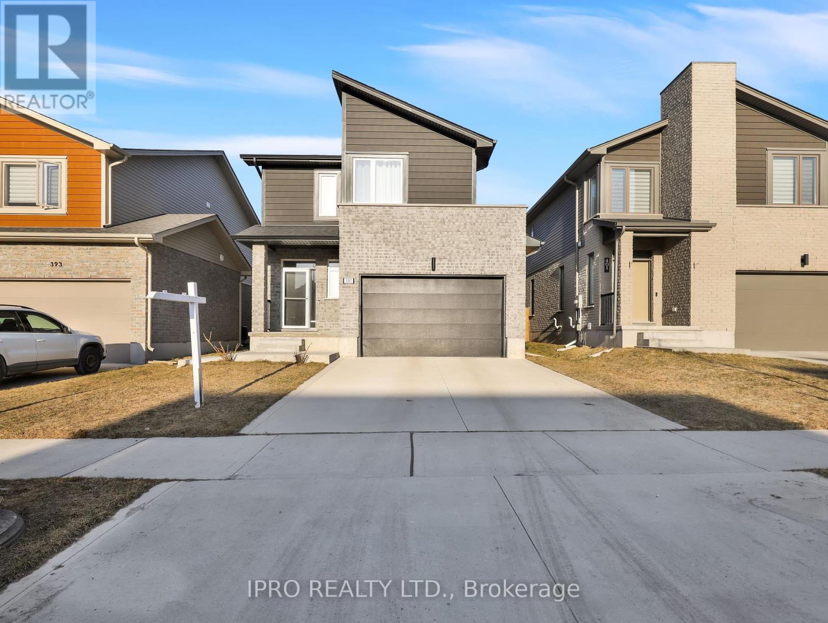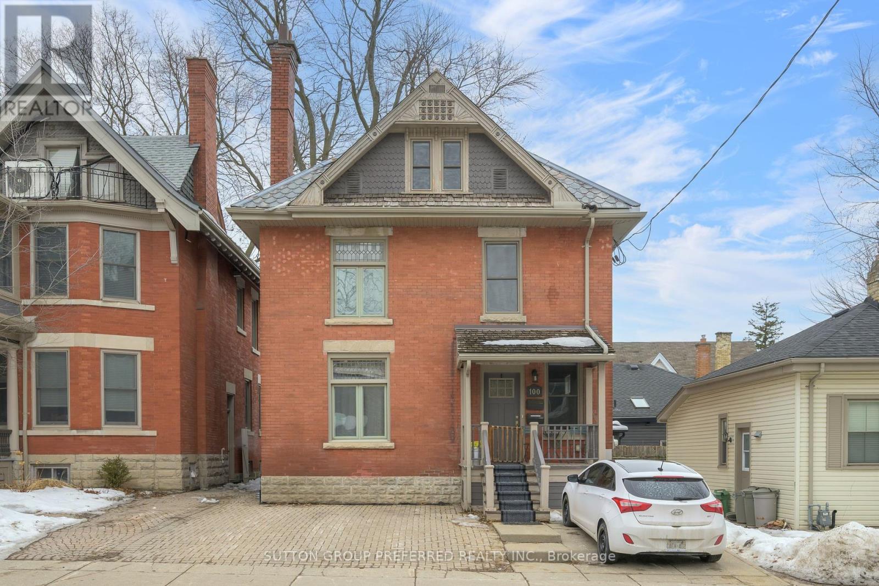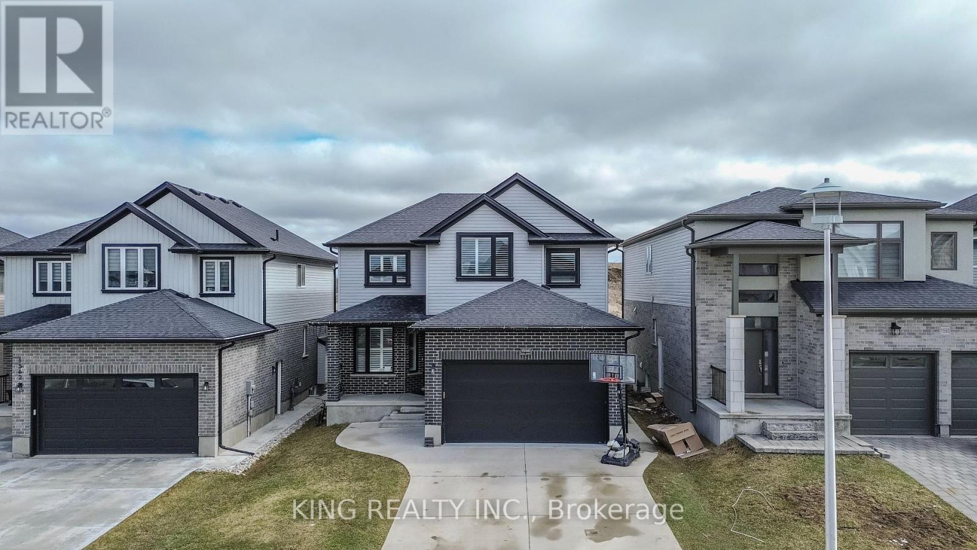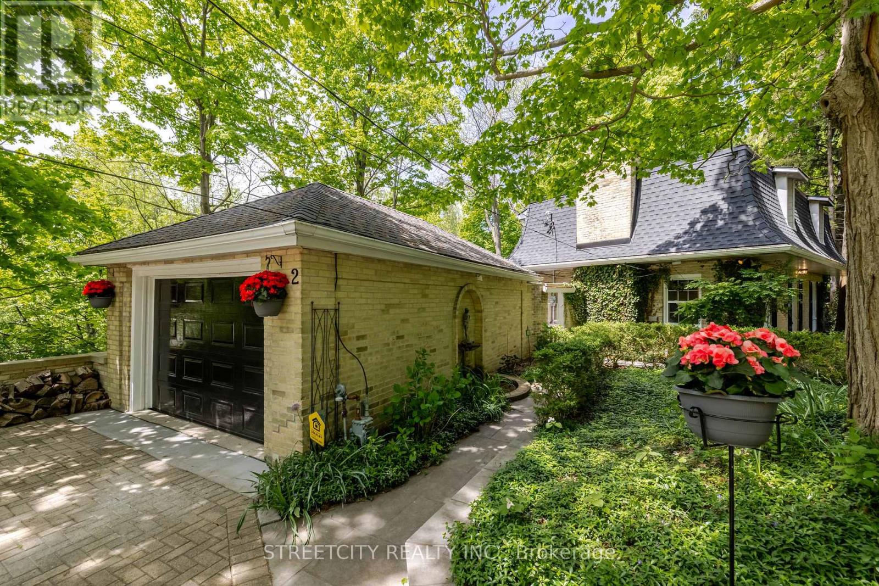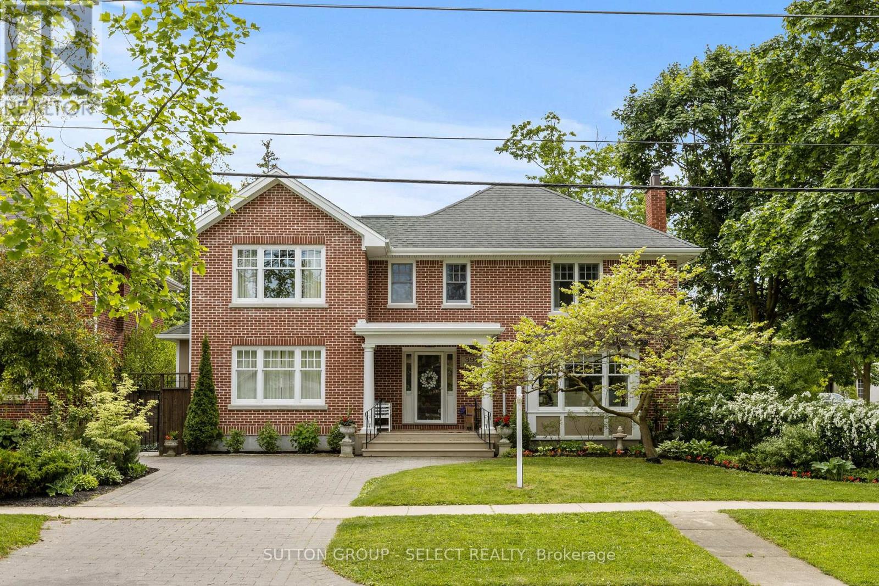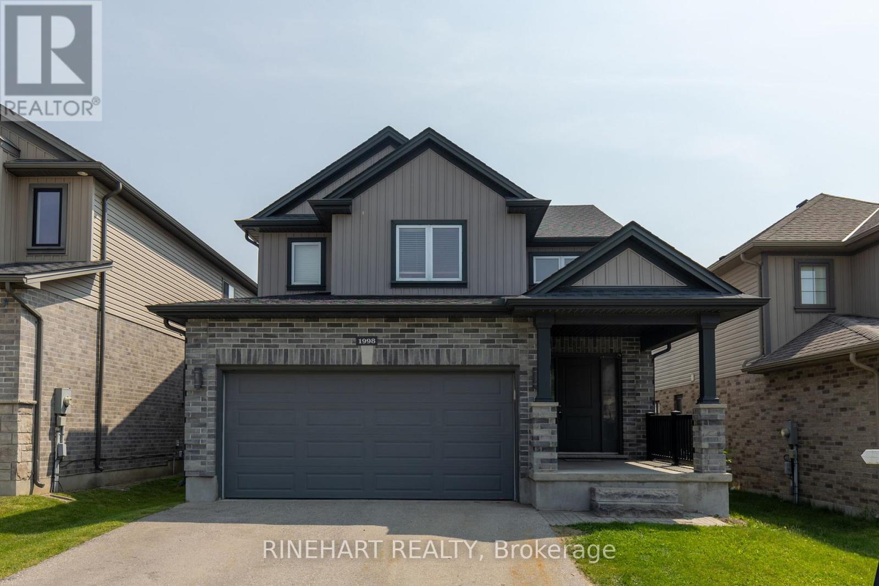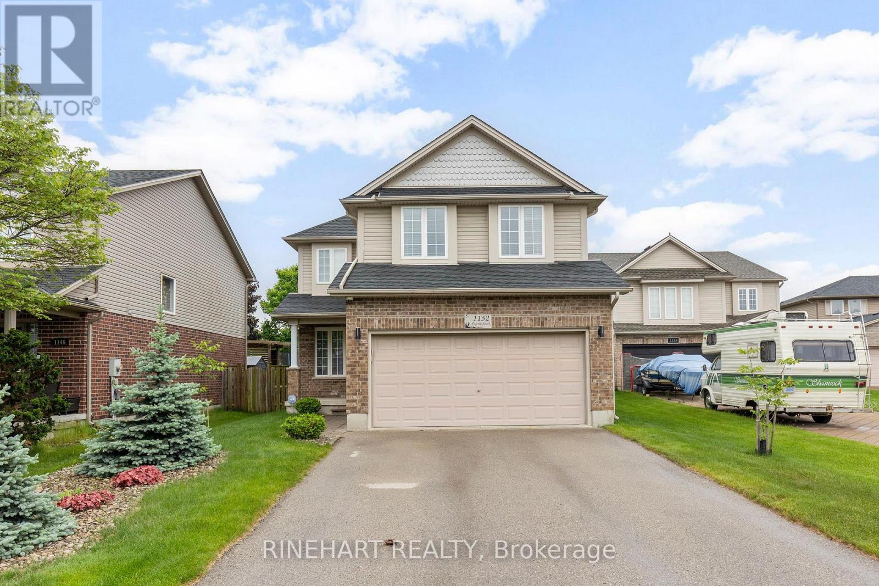Free account required
Unlock the full potential of your property search with a free account! Here's what you'll gain immediate access to:
- Exclusive Access to Every Listing
- Personalized Search Experience
- Favorite Properties at Your Fingertips
- Stay Ahead with Email Alerts
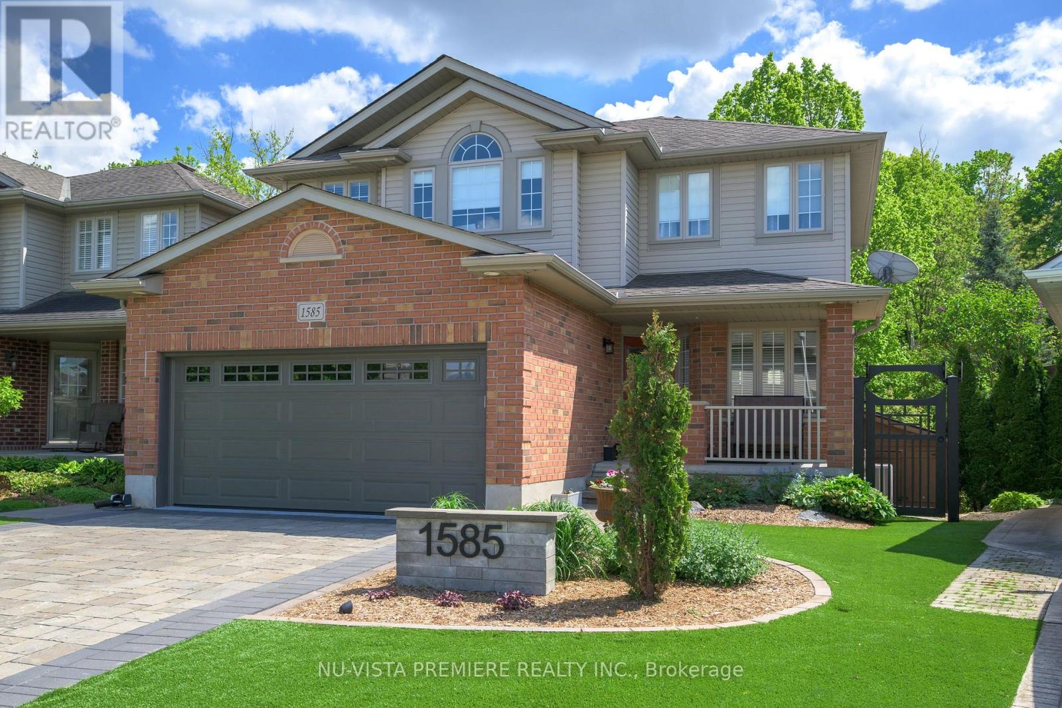
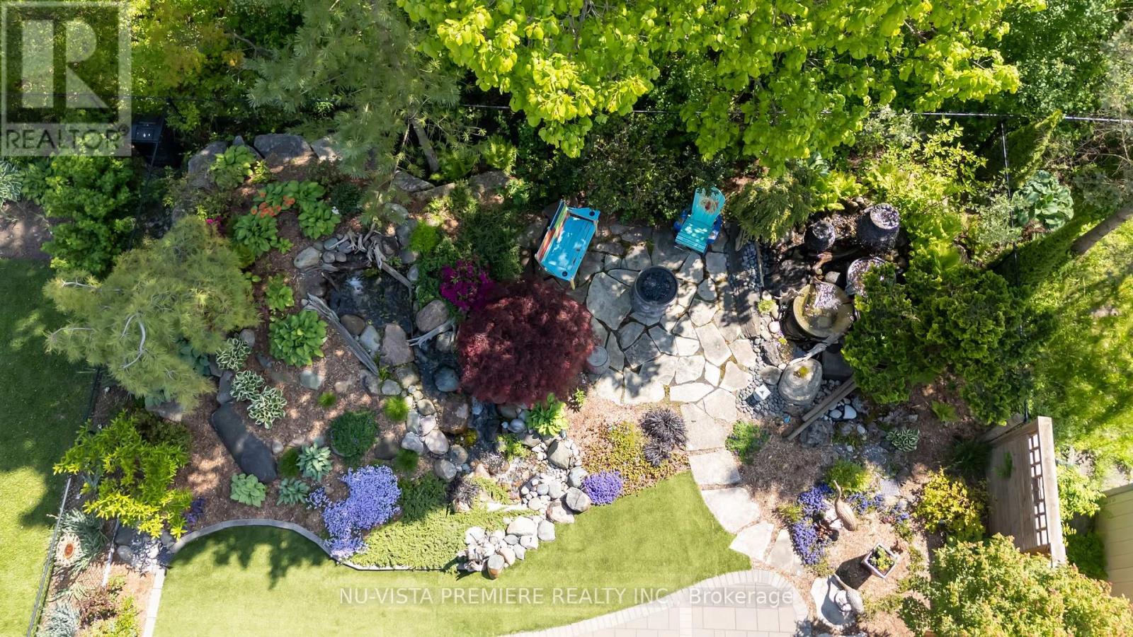
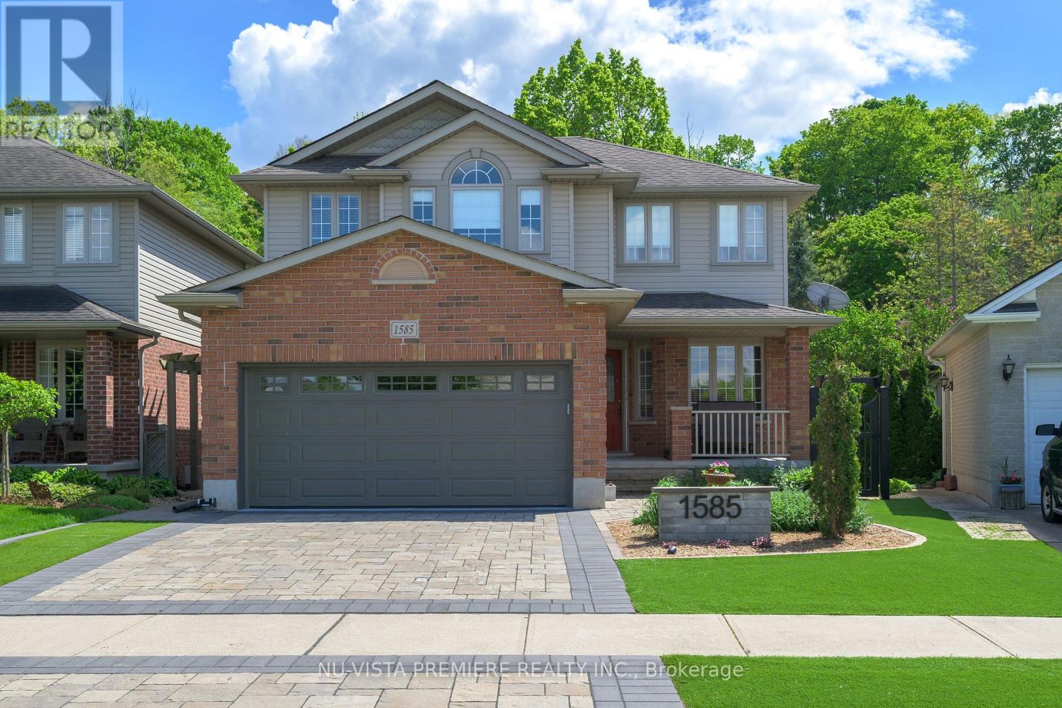
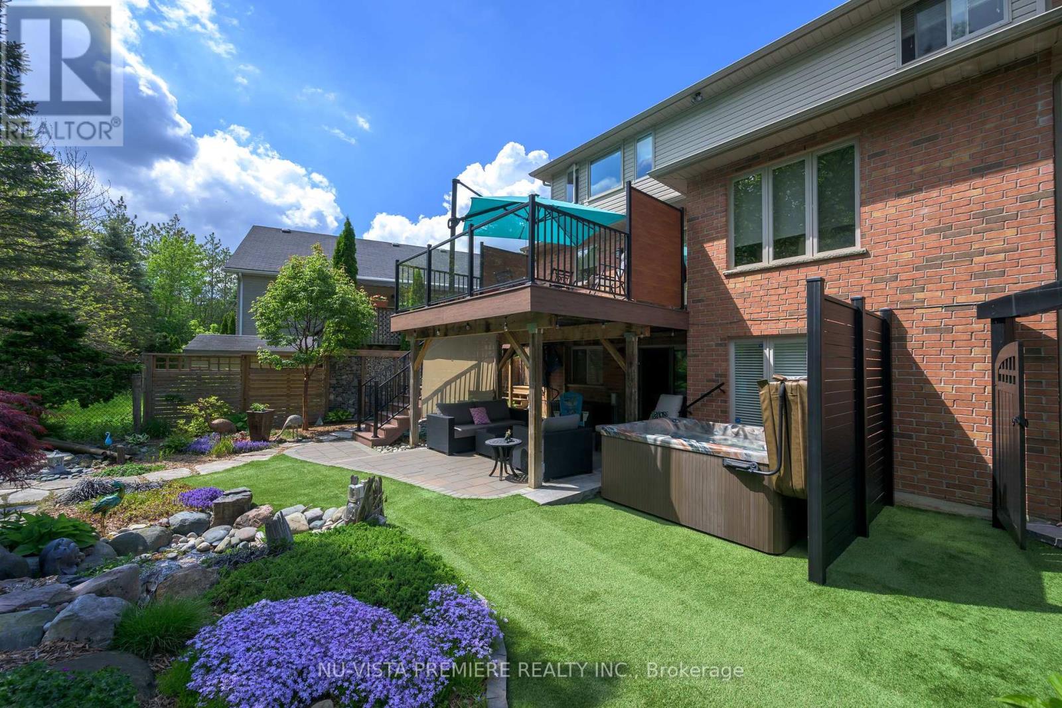
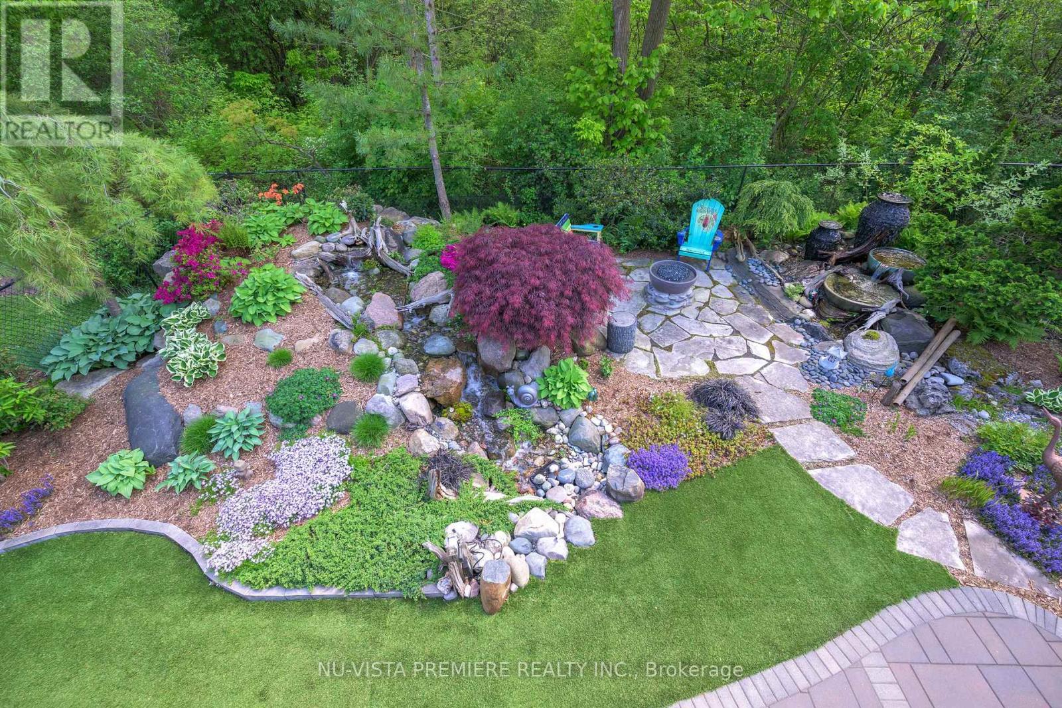
$999,500
1585 BLACKMAPLE CRESCENT
London East, Ontario, Ontario, N5Y6L7
MLS® Number: X12179829
Property description
RAVINE LOT with Full Walk-Out Basement!Welcome to this beautifully designed home located on a quiet crescent in North London. Awarded the Award of Excellence by Landscape Ontario for its spectacular water feature and overall landscaping, this home boasts three spacious bedrooms, including a primary bedroom with a 5-piece ensuite. With a great room featuring a fireplace, there is ample living space for the whole family.The recently renovated gourmet kitchen includes a huge center island and appliances. The walk-out basement provides a separate entrance, offering the option of a complete in-law suite with its own kitchen and bathroomperfect for multi-generational living or investment potential. Hardwood flooring runs throughout the home.From your dining room, step onto a spacious, maintenance-free deck that offers direct outdoor accessa perfect blend of luxury and low-maintenance living. Enjoy award-winning landscaping and manicured synthetic turf in both the front and backyard, providing year-round greenery without the upkeep. Outdoor features includes two beautiful water features with fountain scape complete with landscape lighting for both water features and the landscape, a gas-operated fire bowl with a flagstone seating area, and a hot tub with a privacy screen.Upstairs, the primary bedroom features a double closet and a stunning 5-piece ensuite, complete with a relaxing whirlpool tub ideal for unwinding after a long day or enjoying a peaceful evening in your own private retreat.With too many luxury features to name, this is a home you need to see for yourself. Book your showing today, or contact the listing agent for a full list of upgrades and extra-special features!
Building information
Type
*****
Age
*****
Amenities
*****
Appliances
*****
Basement Development
*****
Basement Features
*****
Basement Type
*****
Construction Style Attachment
*****
Cooling Type
*****
Exterior Finish
*****
Fireplace Present
*****
FireplaceTotal
*****
Fire Protection
*****
Foundation Type
*****
Half Bath Total
*****
Heating Fuel
*****
Heating Type
*****
Size Interior
*****
Stories Total
*****
Utility Water
*****
Land information
Fence Type
*****
Landscape Features
*****
Sewer
*****
Size Depth
*****
Size Frontage
*****
Size Irregular
*****
Size Total
*****
Surface Water
*****
Rooms
Main level
Laundry room
*****
Great room
*****
Eating area
*****
Kitchen
*****
Bathroom
*****
Dining room
*****
Foyer
*****
Lower level
Bathroom
*****
Kitchen
*****
Games room
*****
Basement
Family room
*****
Second level
Bedroom 2
*****
Primary Bedroom
*****
Bathroom
*****
Bathroom
*****
Bedroom 3
*****
Main level
Laundry room
*****
Great room
*****
Eating area
*****
Kitchen
*****
Bathroom
*****
Dining room
*****
Foyer
*****
Lower level
Bathroom
*****
Kitchen
*****
Games room
*****
Basement
Family room
*****
Second level
Bedroom 2
*****
Primary Bedroom
*****
Bathroom
*****
Bathroom
*****
Bedroom 3
*****
Main level
Laundry room
*****
Great room
*****
Eating area
*****
Kitchen
*****
Bathroom
*****
Dining room
*****
Foyer
*****
Lower level
Bathroom
*****
Kitchen
*****
Games room
*****
Basement
Family room
*****
Second level
Bedroom 2
*****
Primary Bedroom
*****
Bathroom
*****
Bathroom
*****
Bedroom 3
*****
Main level
Laundry room
*****
Great room
*****
Courtesy of NU-VISTA PREMIERE REALTY INC.
Book a Showing for this property
Please note that filling out this form you'll be registered and your phone number without the +1 part will be used as a password.
