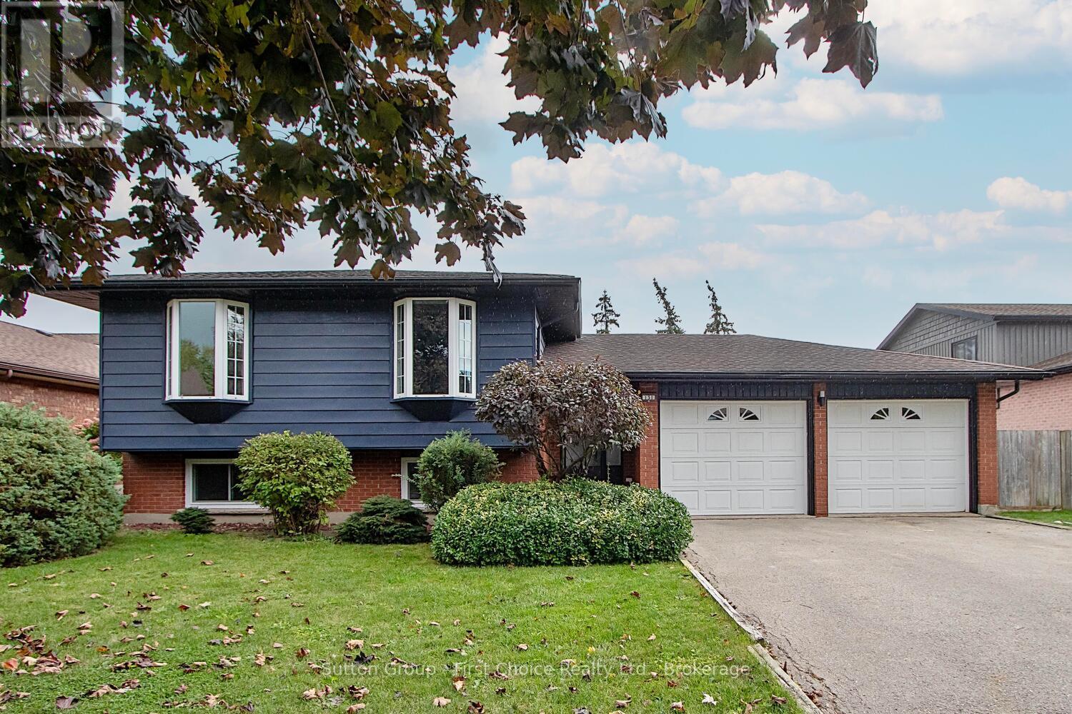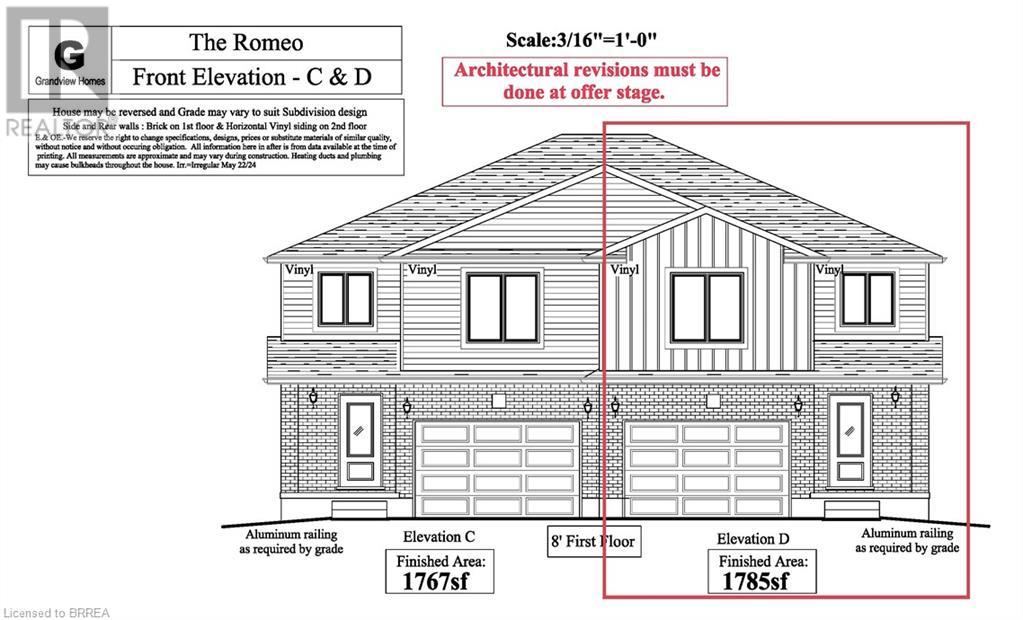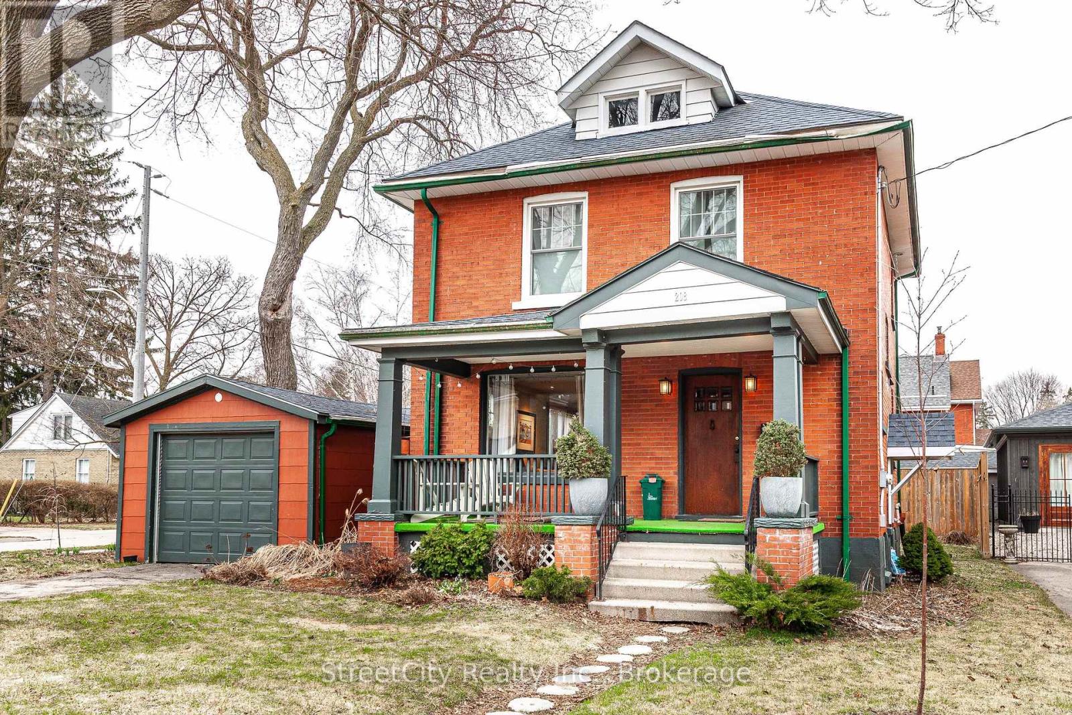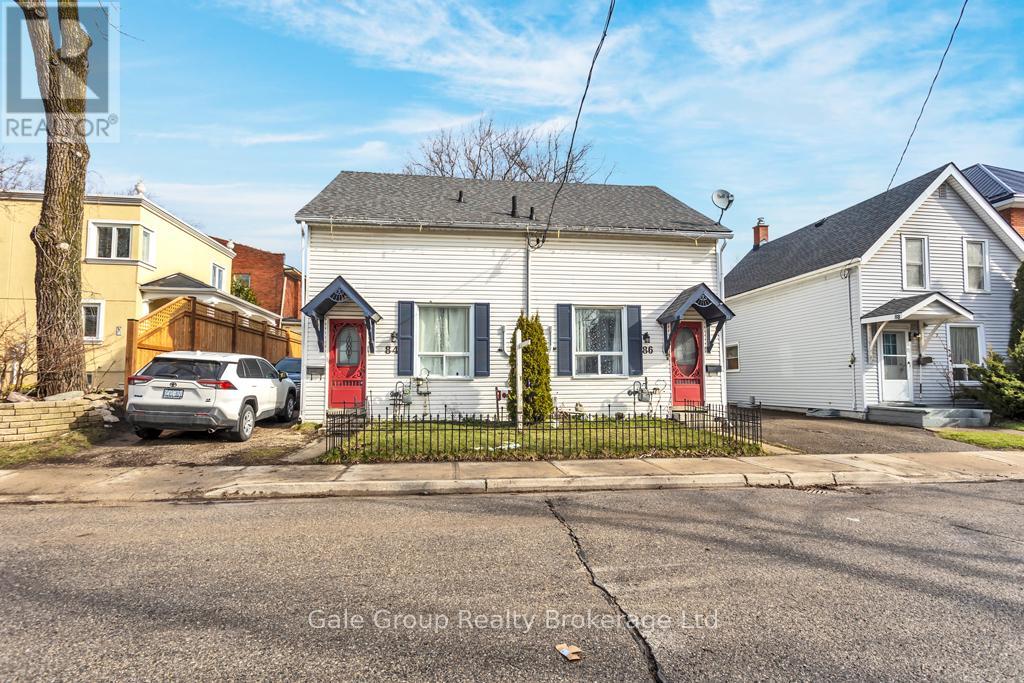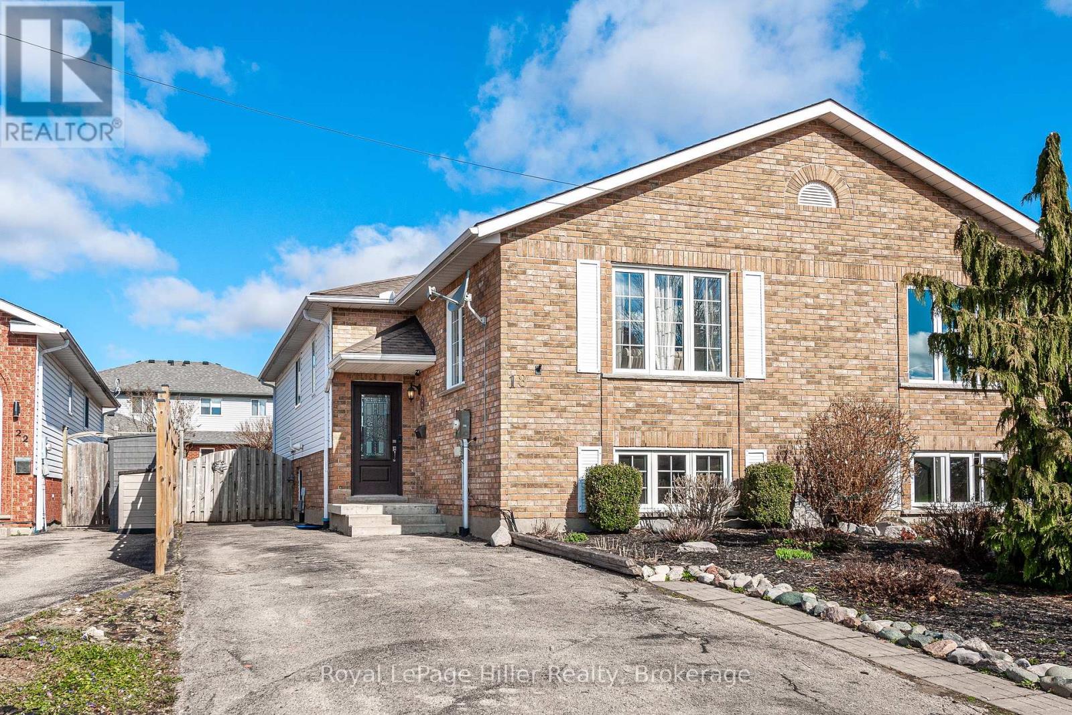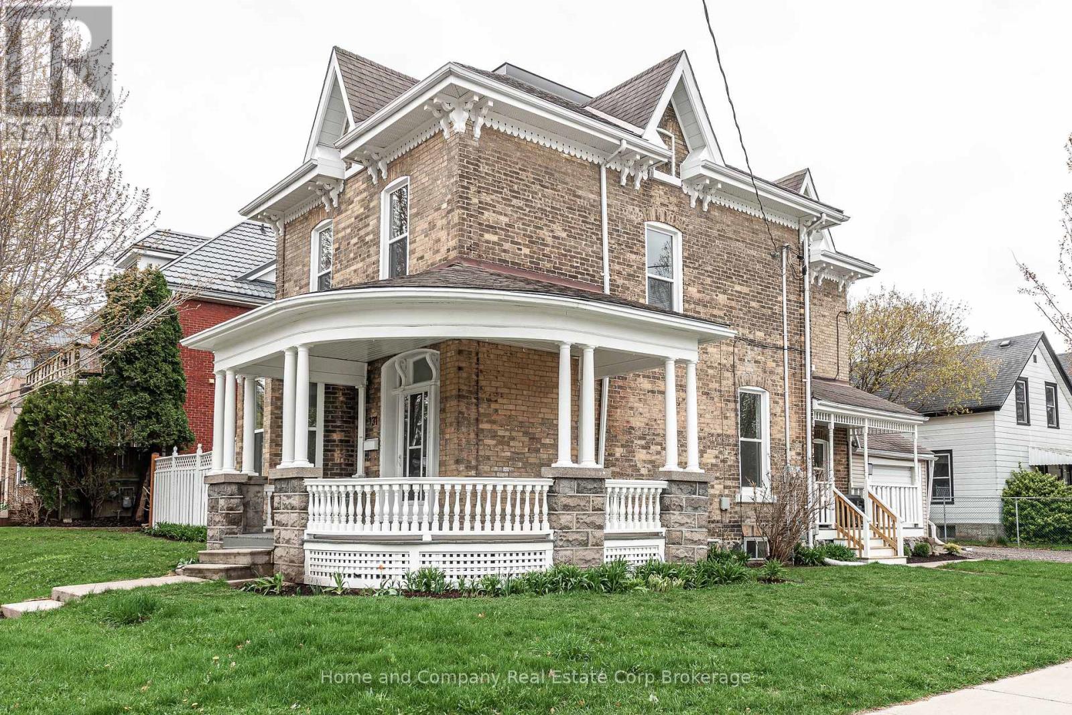Free account required
Unlock the full potential of your property search with a free account! Here's what you'll gain immediate access to:
- Exclusive Access to Every Listing
- Personalized Search Experience
- Favorite Properties at Your Fingertips
- Stay Ahead with Email Alerts
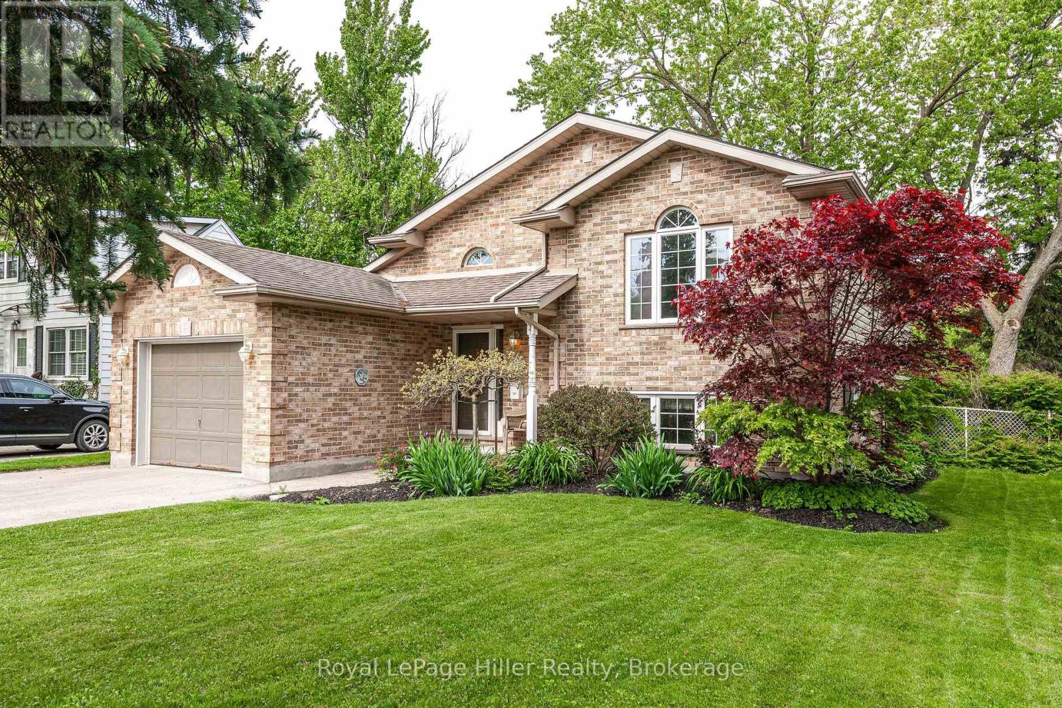
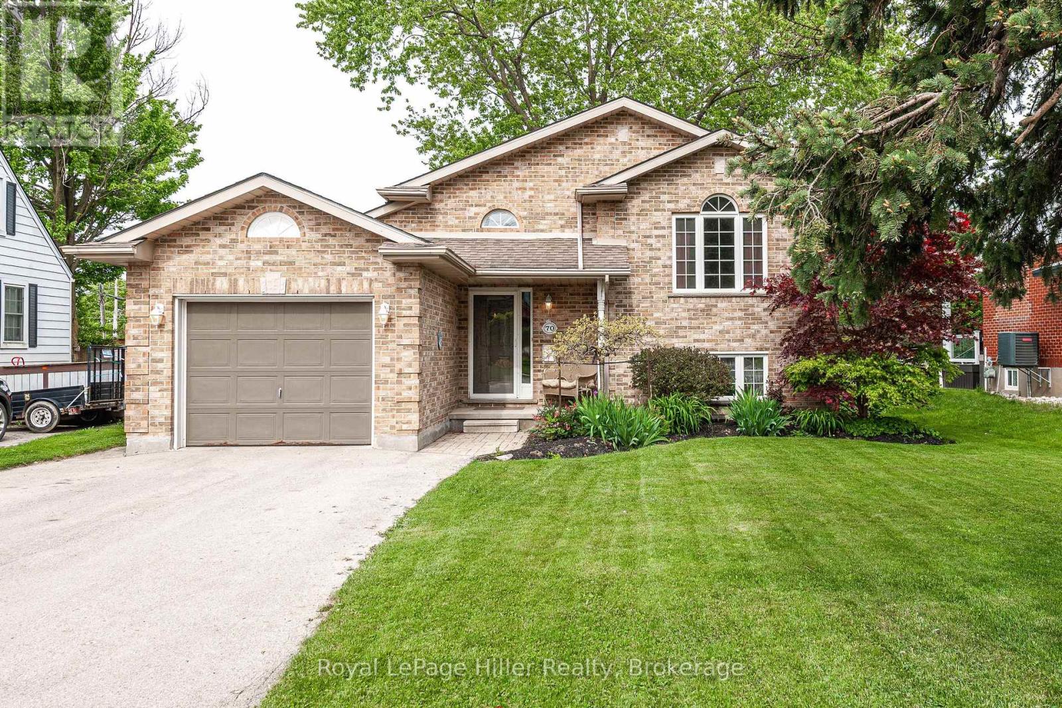
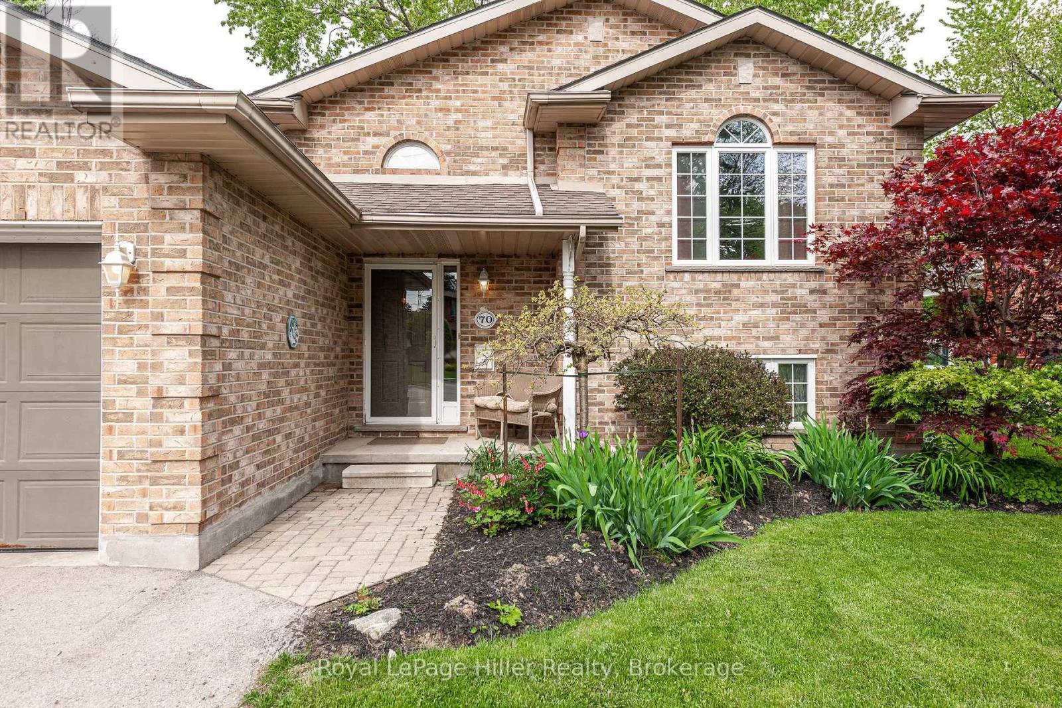
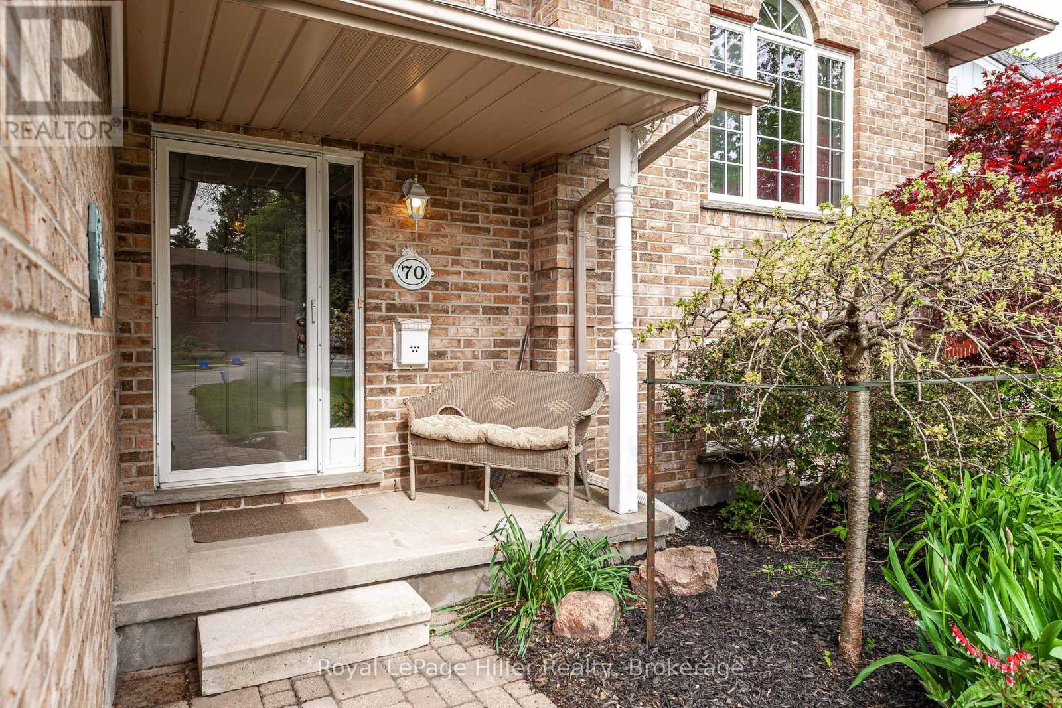
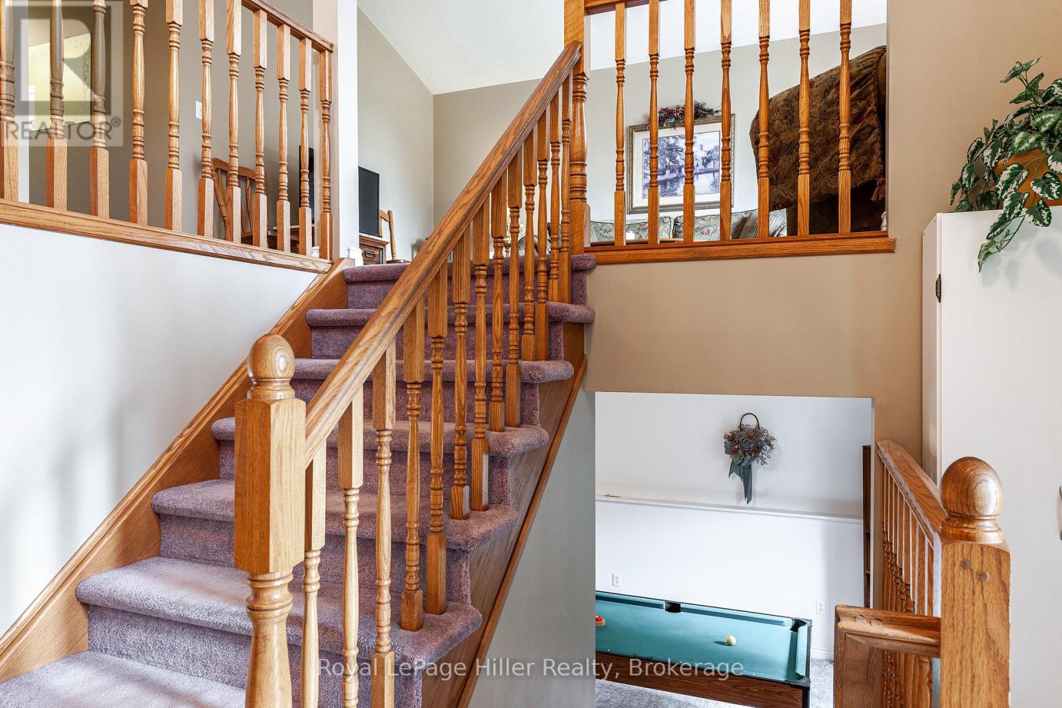
$699,000
70 PLEASANT DRIVE
Stratford, Ontario, Ontario, N5A4X3
MLS® Number: X12179023
Property description
Welcome to this charming 4-bedroom, 2-bathroom Brick Raised Bungalow, ideally located in a sought-after neighborhood! Just minutes from shopping, parks, golf courses, and the world-renowned Festival, this home also offers convenient access to the east-end highway, perfect for commuters to Kitchener and the 401. Step inside to a bright and spacious layout featuring a foyer with double closet, large eat-in kitchen with a walk-out to a raised deck perfect for morning coffee or summer entertaining. The main floor also offers a sunlit living room with a large window, three comfortable bedrooms, and a 4-piece bathroom. The fully finished basement expands your living space with a generous rec room, a fourth bedroom that easily doubles as a home office or gym, a 3-piece bathroom new in 2025, and a laundry room. Enjoy the outdoors in the fully fenced backyard with ample space for kids, pets, or gardening. Additional features include dry storage under the raised deck, an attached single-car garage, and a double-wide private driveway offering plenty of parking. Eaves troughs have Leaf Fitter Gutter Guard with life time transferrable warranty. Don't miss your opportunity to own this versatile, well-located home, book your showing today!
Building information
Type
*****
Age
*****
Appliances
*****
Architectural Style
*****
Basement Development
*****
Basement Type
*****
Construction Style Attachment
*****
Cooling Type
*****
Exterior Finish
*****
Foundation Type
*****
Heating Fuel
*****
Heating Type
*****
Size Interior
*****
Stories Total
*****
Utility Water
*****
Land information
Amenities
*****
Fence Type
*****
Sewer
*****
Size Depth
*****
Size Frontage
*****
Size Irregular
*****
Size Total
*****
Rooms
Main level
Primary Bedroom
*****
Living room
*****
Kitchen
*****
Foyer
*****
Bedroom
*****
Bedroom
*****
Bathroom
*****
Basement
Recreational, Games room
*****
Bedroom
*****
Bathroom
*****
Utility room
*****
Main level
Primary Bedroom
*****
Living room
*****
Kitchen
*****
Foyer
*****
Bedroom
*****
Bedroom
*****
Bathroom
*****
Basement
Recreational, Games room
*****
Bedroom
*****
Bathroom
*****
Utility room
*****
Main level
Primary Bedroom
*****
Living room
*****
Kitchen
*****
Foyer
*****
Bedroom
*****
Bedroom
*****
Bathroom
*****
Basement
Recreational, Games room
*****
Bedroom
*****
Bathroom
*****
Utility room
*****
Main level
Primary Bedroom
*****
Living room
*****
Kitchen
*****
Foyer
*****
Bedroom
*****
Bedroom
*****
Bathroom
*****
Basement
Recreational, Games room
*****
Bedroom
*****
Bathroom
*****
Utility room
*****
Courtesy of Royal LePage Hiller Realty
Book a Showing for this property
Please note that filling out this form you'll be registered and your phone number without the +1 part will be used as a password.
