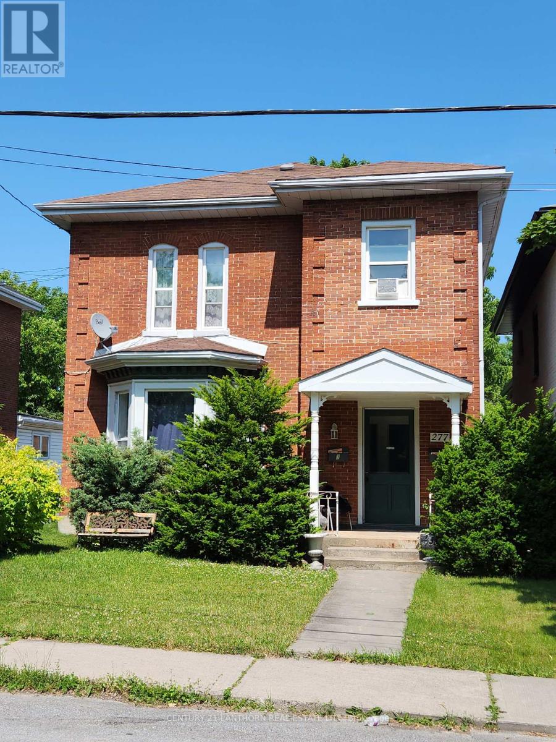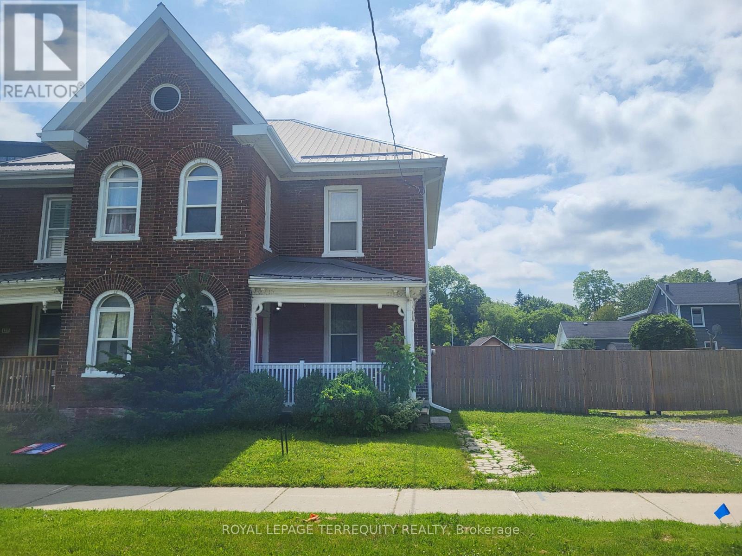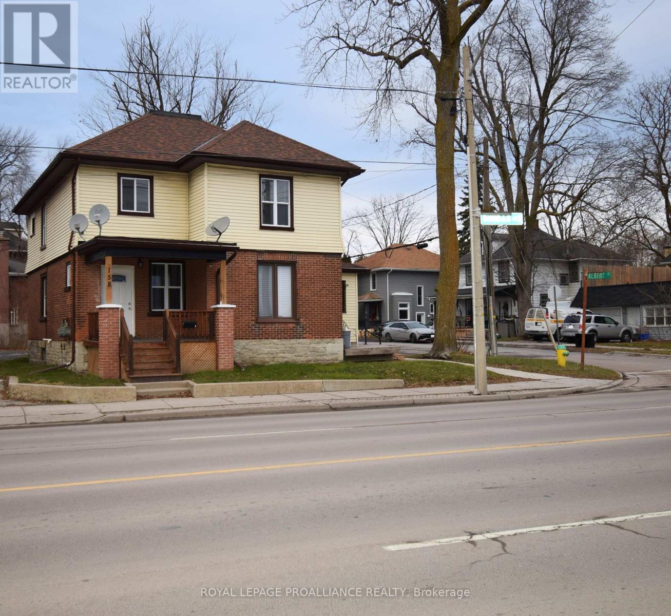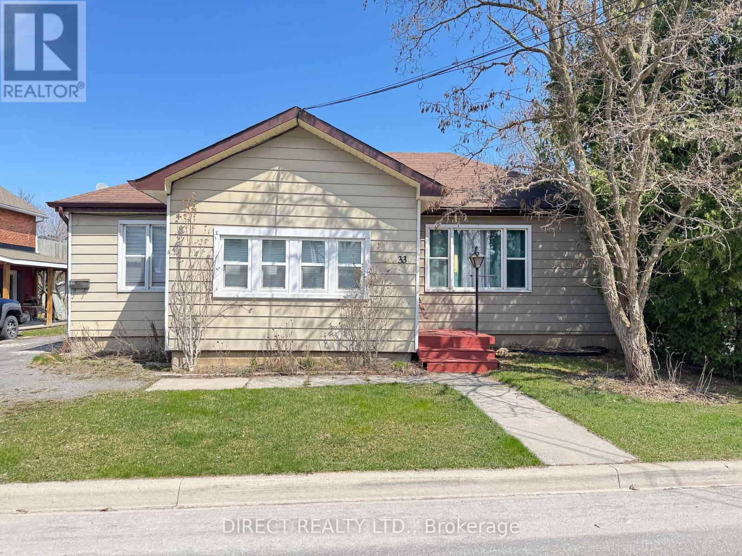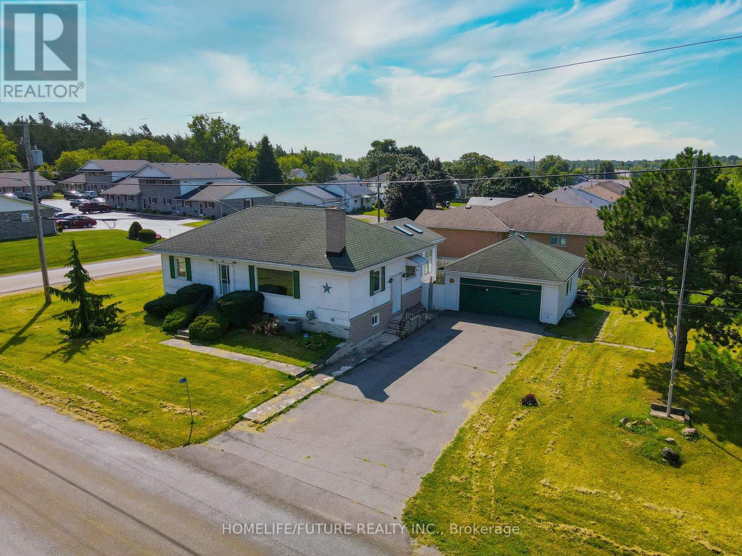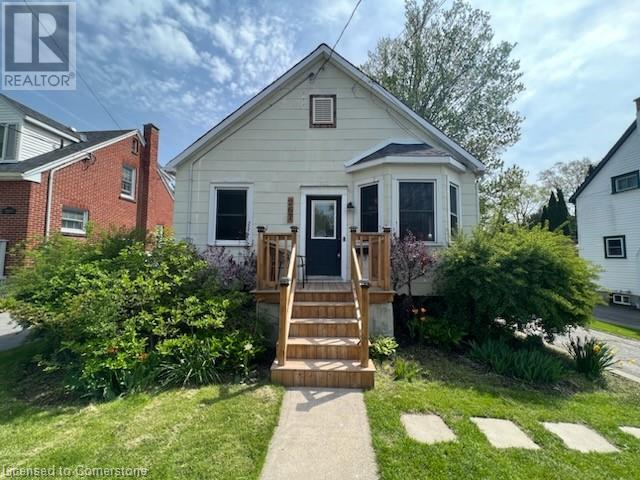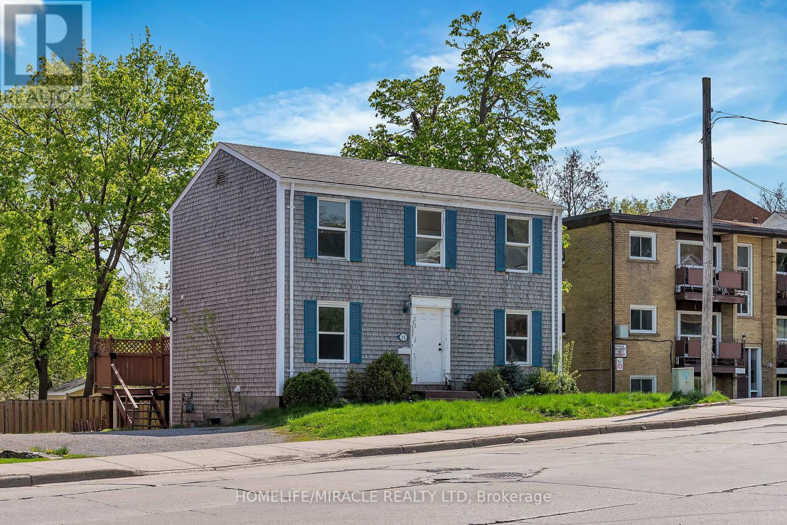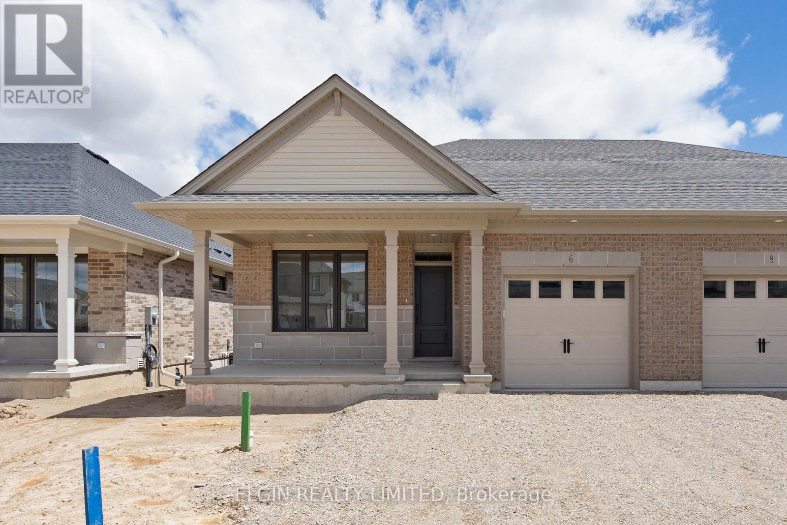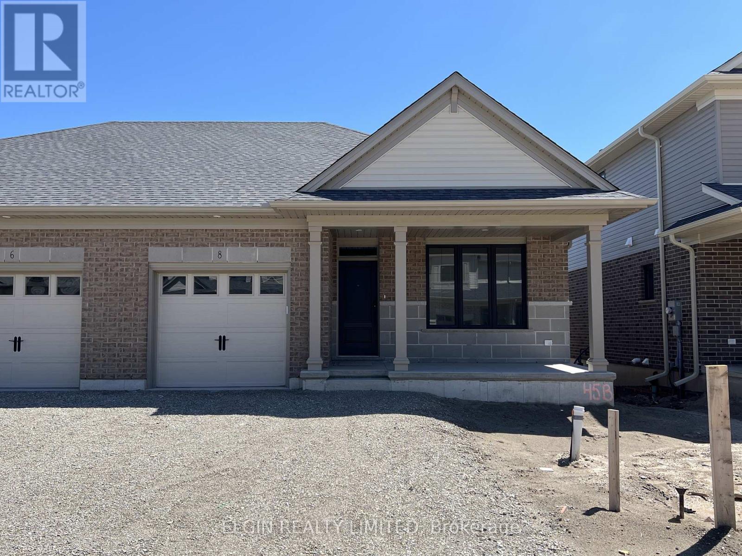Free account required
Unlock the full potential of your property search with a free account! Here's what you'll gain immediate access to:
- Exclusive Access to Every Listing
- Personalized Search Experience
- Favorite Properties at Your Fingertips
- Stay Ahead with Email Alerts
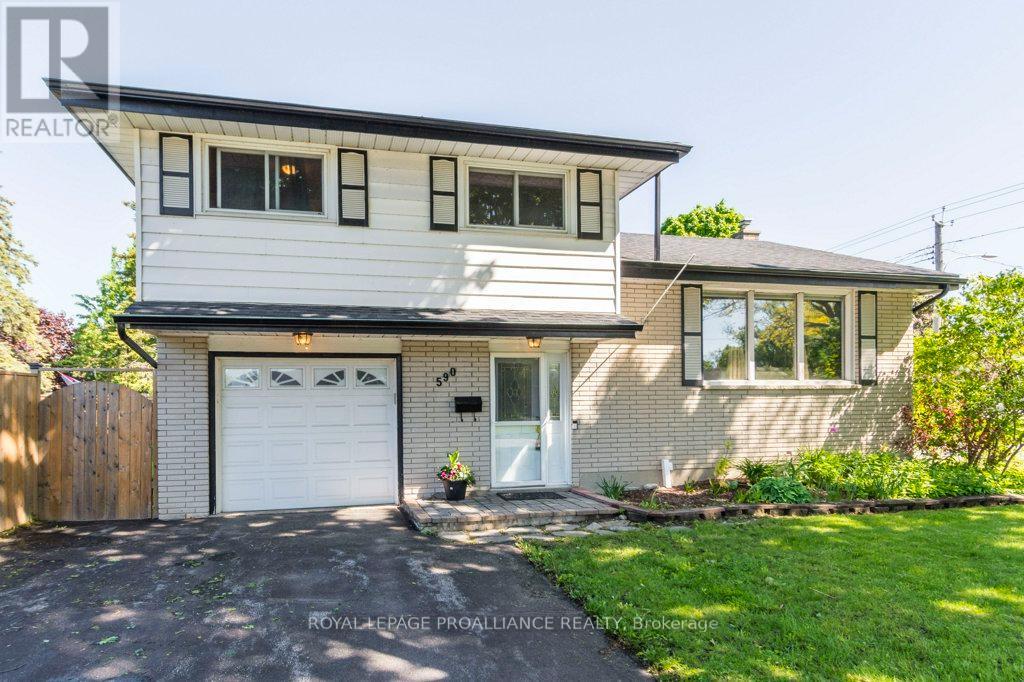
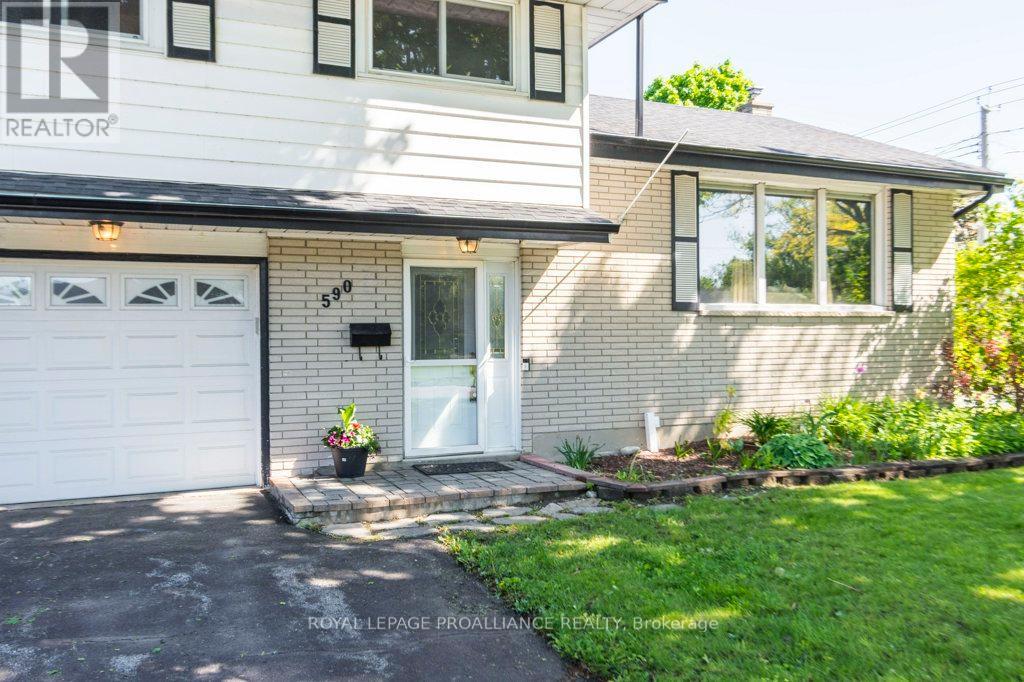
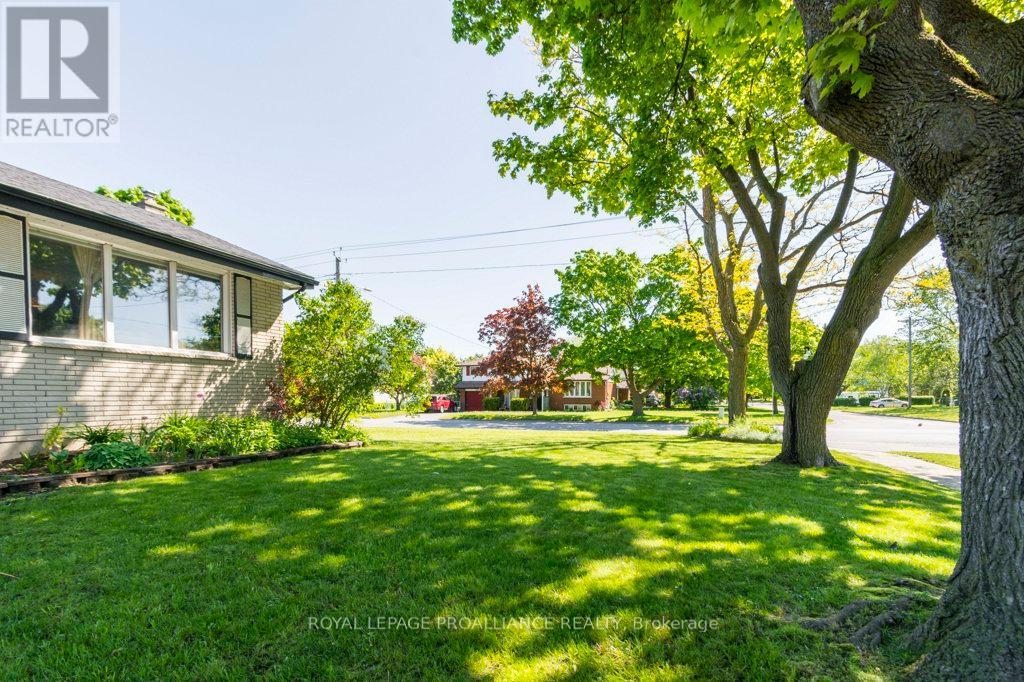
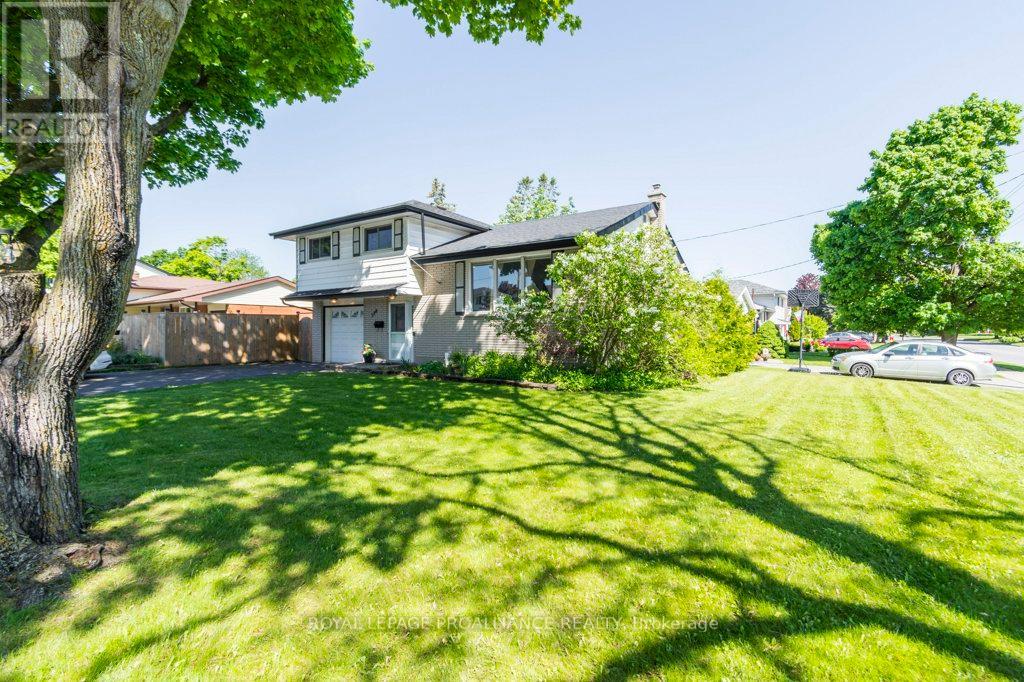
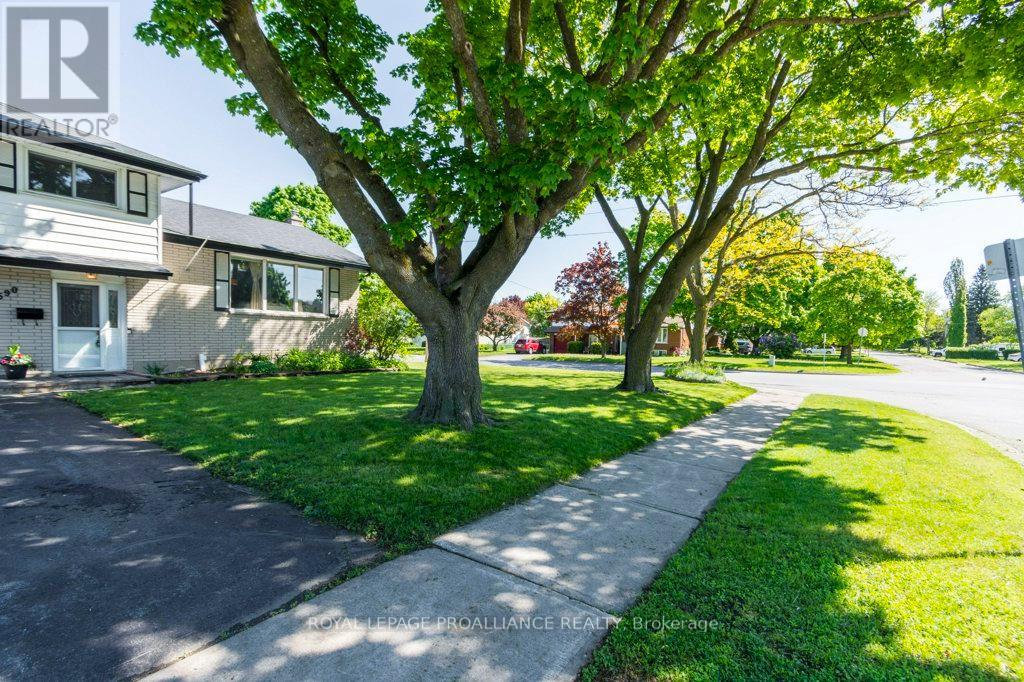
$524,900
590 VICTORIA AVENUE
Belleville, Ontario, Ontario, K8N2G9
MLS® Number: X12175736
Property description
Welcome to this well-kept 4-level split home in a quiet and family-friendly Belleville neighbourhood. Offering 3 spacious bedrooms and 2 full bathrooms, this home is designed for comfort and functionality. The main level features a bright and welcoming layout with main floor den, perfect for home office or 4th bedroom. While the full finished basement adds valuable living space ideal for a family room, play area, or home office. Enjoy year-round comfort with efficient forced air gas heating and central air conditioning. The exterior combines classic brick and durable vinyl siding for lasting curb appeal. Step outside to a large, fully fenced side yard perfect for kids, pets, and summer entertaining. An attached single garage provides convenient parking and additional storage.This home blends indoor comfort with outdoor space, all in a prime Belleville location close to schools, parks, and amenities. A must-see!
Building information
Type
*****
Age
*****
Appliances
*****
Basement Development
*****
Basement Type
*****
Construction Style Attachment
*****
Construction Style Split Level
*****
Cooling Type
*****
Exterior Finish
*****
Foundation Type
*****
Heating Fuel
*****
Heating Type
*****
Size Interior
*****
Utility Water
*****
Land information
Amenities
*****
Fence Type
*****
Sewer
*****
Size Depth
*****
Size Frontage
*****
Size Irregular
*****
Size Total
*****
Rooms
Upper Level
Kitchen
*****
Dining room
*****
Living room
*****
Main level
Office
*****
Foyer
*****
Basement
Recreational, Games room
*****
Bathroom
*****
Laundry room
*****
Second level
Bathroom
*****
Primary Bedroom
*****
Bedroom
*****
Bedroom
*****
Upper Level
Kitchen
*****
Dining room
*****
Living room
*****
Main level
Office
*****
Foyer
*****
Basement
Recreational, Games room
*****
Bathroom
*****
Laundry room
*****
Second level
Bathroom
*****
Primary Bedroom
*****
Bedroom
*****
Bedroom
*****
Upper Level
Kitchen
*****
Dining room
*****
Living room
*****
Main level
Office
*****
Foyer
*****
Basement
Recreational, Games room
*****
Bathroom
*****
Laundry room
*****
Second level
Bathroom
*****
Primary Bedroom
*****
Bedroom
*****
Bedroom
*****
Courtesy of ROYAL LEPAGE PROALLIANCE REALTY
Book a Showing for this property
Please note that filling out this form you'll be registered and your phone number without the +1 part will be used as a password.
