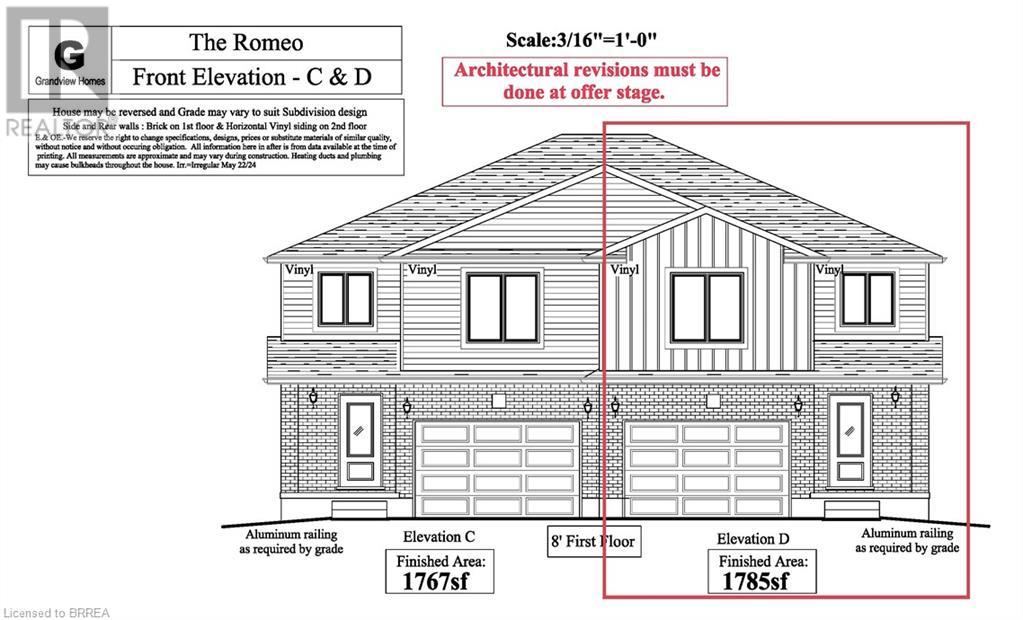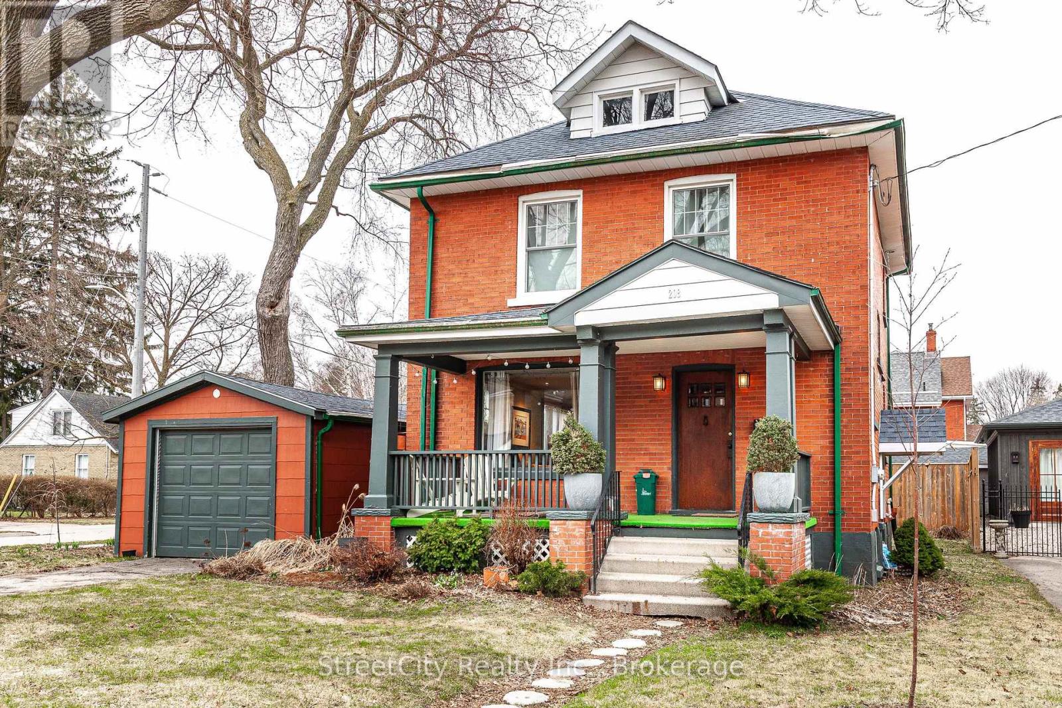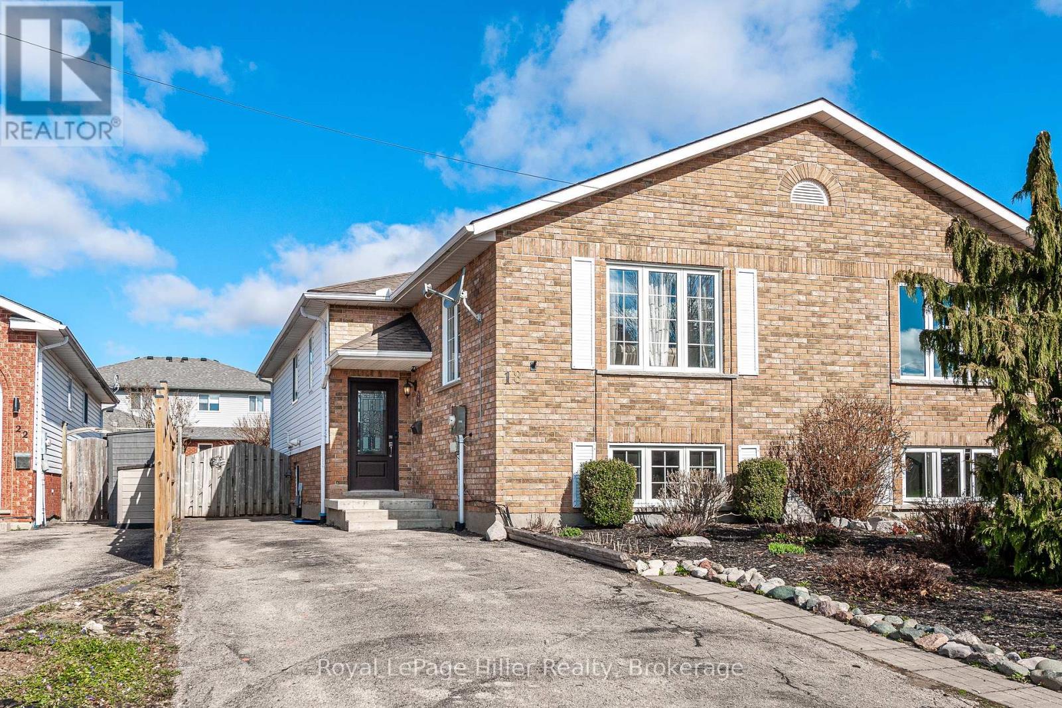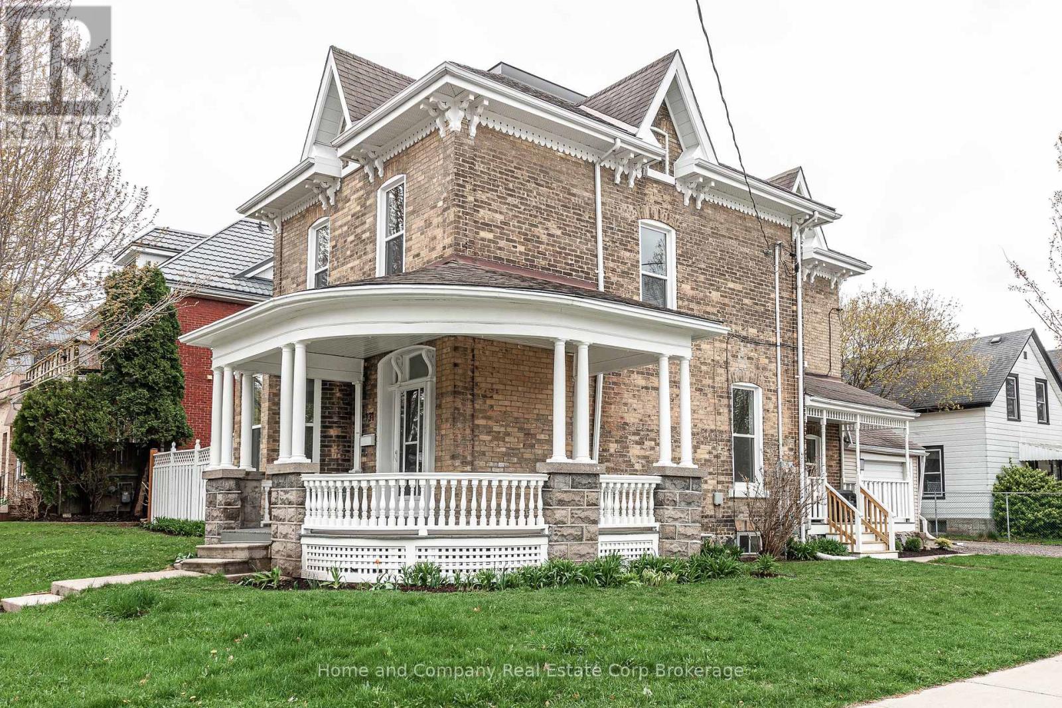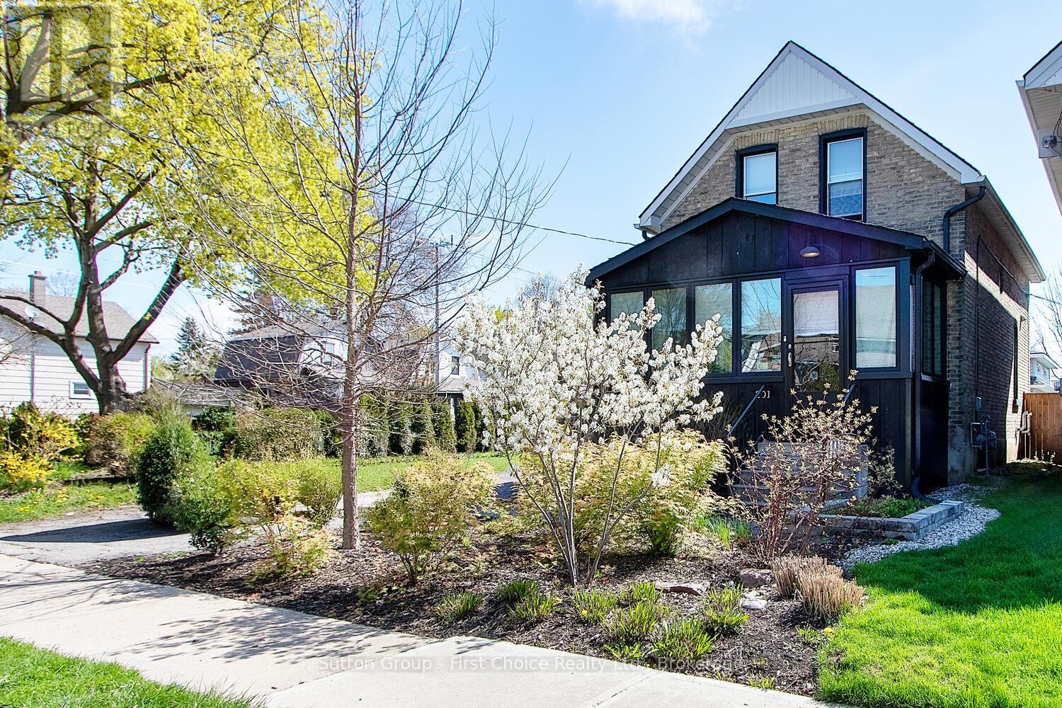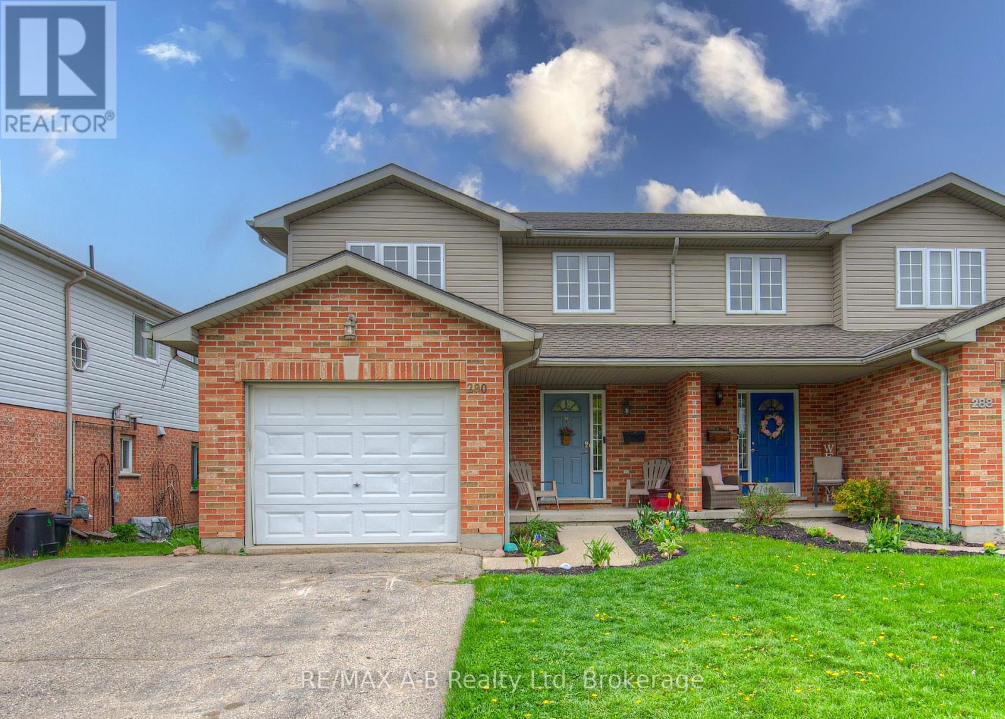Free account required
Unlock the full potential of your property search with a free account! Here's what you'll gain immediate access to:
- Exclusive Access to Every Listing
- Personalized Search Experience
- Favorite Properties at Your Fingertips
- Stay Ahead with Email Alerts





$649,900
99 ELGIN CRESCENT
Stratford, Ontario, Ontario, N5A3Z4
MLS® Number: X12175438
Property description
Welcome to 99 Elgin Crescent in the lovely city of Stratford. Located within walking distance to Anne Hathaway park and school and splash pad. This lovely family home shows pride of ownership and offers so much for your family. Features of this great home include, 3 bedrooms 2 full baths one with a soaker whirlpool bath, open concept main floor with a new counter top and sink, attached single care garage, and a double cement driveway . Enjoy entertaining in your lower level family room with a gas fireplace and wet bar, and room for a 4th bedroom or can be used as a craft room or exercise room. If you enjoy being out side relax in your 3 seasons room and listen to the sounds of your fish pond. The rear yard is fully fenced ideal for you children or your pets. This is one home you do not want to miss viewing, let this be your new home today, call today to view.
Building information
Type
*****
Age
*****
Amenities
*****
Appliances
*****
Architectural Style
*****
Basement Development
*****
Basement Type
*****
Construction Style Attachment
*****
Cooling Type
*****
Exterior Finish
*****
Fireplace Present
*****
FireplaceTotal
*****
Foundation Type
*****
Heating Fuel
*****
Heating Type
*****
Size Interior
*****
Stories Total
*****
Utility Water
*****
Land information
Amenities
*****
Fence Type
*****
Landscape Features
*****
Sewer
*****
Size Depth
*****
Size Frontage
*****
Size Irregular
*****
Size Total
*****
Rooms
Main level
Bathroom
*****
Bedroom
*****
Bedroom
*****
Primary Bedroom
*****
Living room
*****
Dining room
*****
Kitchen
*****
Other
*****
Sunroom
*****
Foyer
*****
Basement
Other
*****
Recreational, Games room
*****
Bathroom
*****
Utility room
*****
Main level
Bathroom
*****
Bedroom
*****
Bedroom
*****
Primary Bedroom
*****
Living room
*****
Dining room
*****
Kitchen
*****
Other
*****
Sunroom
*****
Foyer
*****
Basement
Other
*****
Recreational, Games room
*****
Bathroom
*****
Utility room
*****
Main level
Bathroom
*****
Bedroom
*****
Bedroom
*****
Primary Bedroom
*****
Living room
*****
Dining room
*****
Kitchen
*****
Other
*****
Sunroom
*****
Foyer
*****
Basement
Other
*****
Recreational, Games room
*****
Bathroom
*****
Utility room
*****
Main level
Bathroom
*****
Bedroom
*****
Bedroom
*****
Primary Bedroom
*****
Living room
*****
Dining room
*****
Kitchen
*****
Other
*****
Courtesy of RE/MAX A-B Realty Ltd
Book a Showing for this property
Please note that filling out this form you'll be registered and your phone number without the +1 part will be used as a password.
