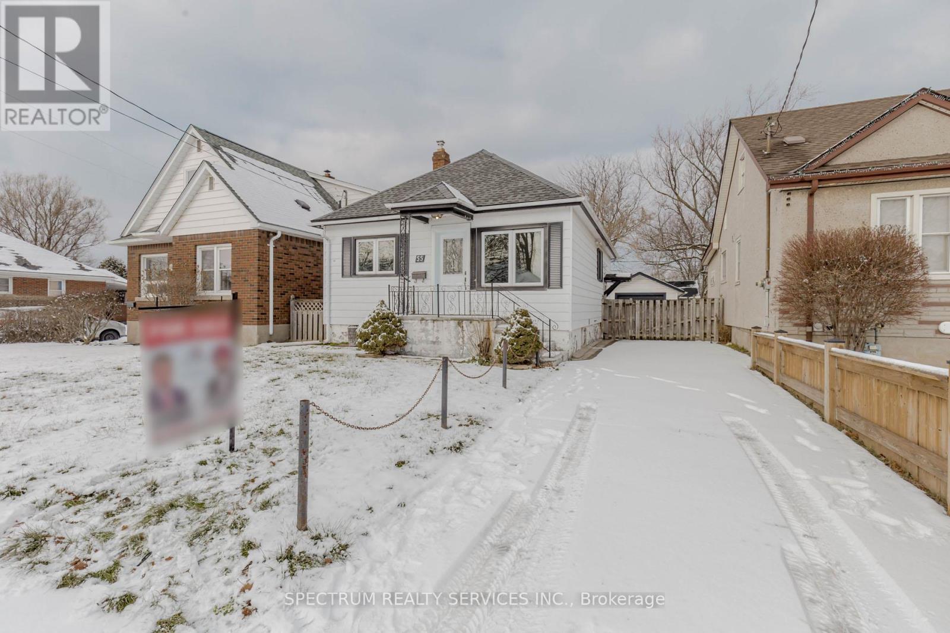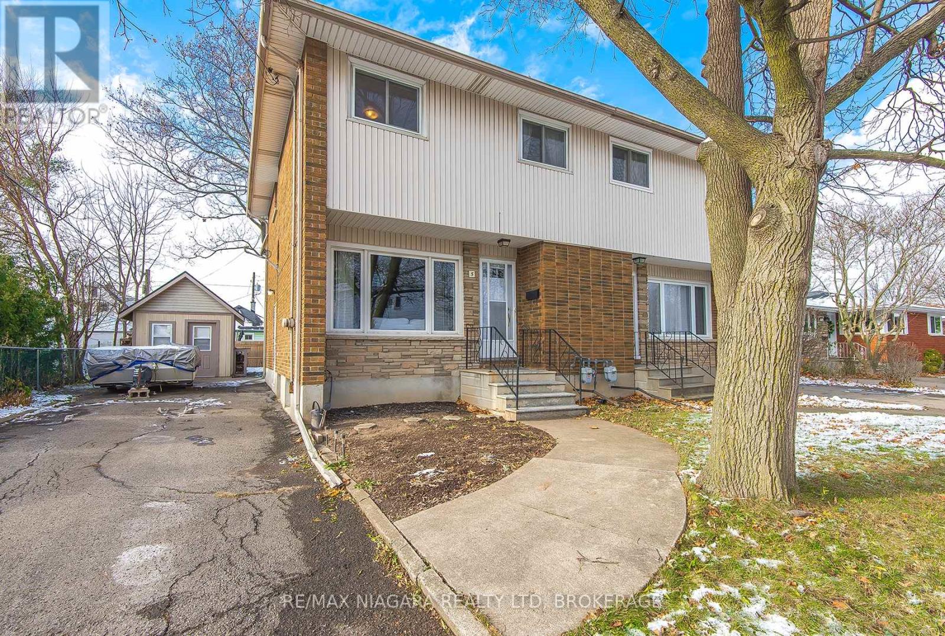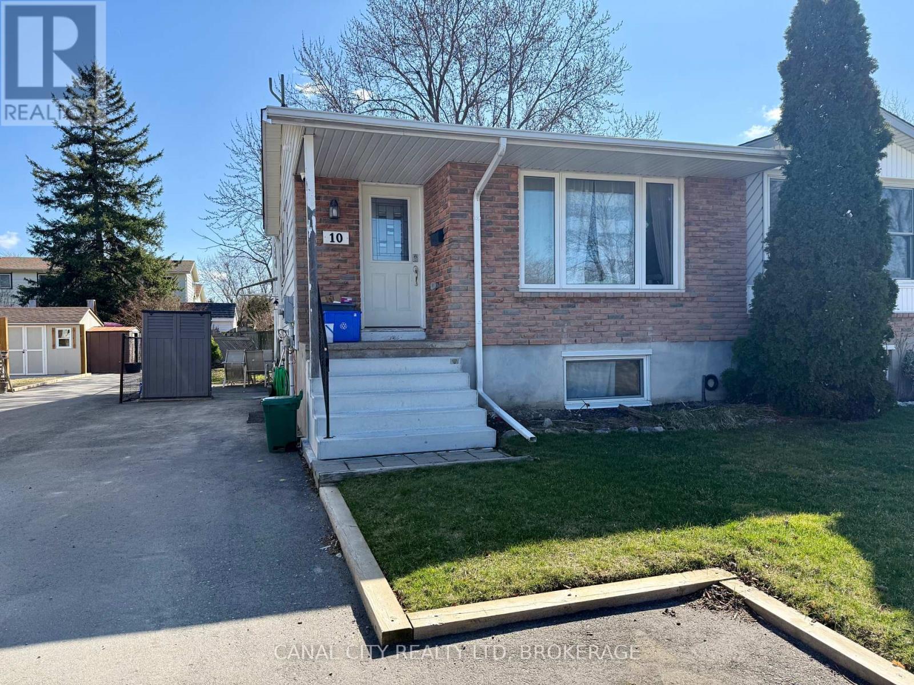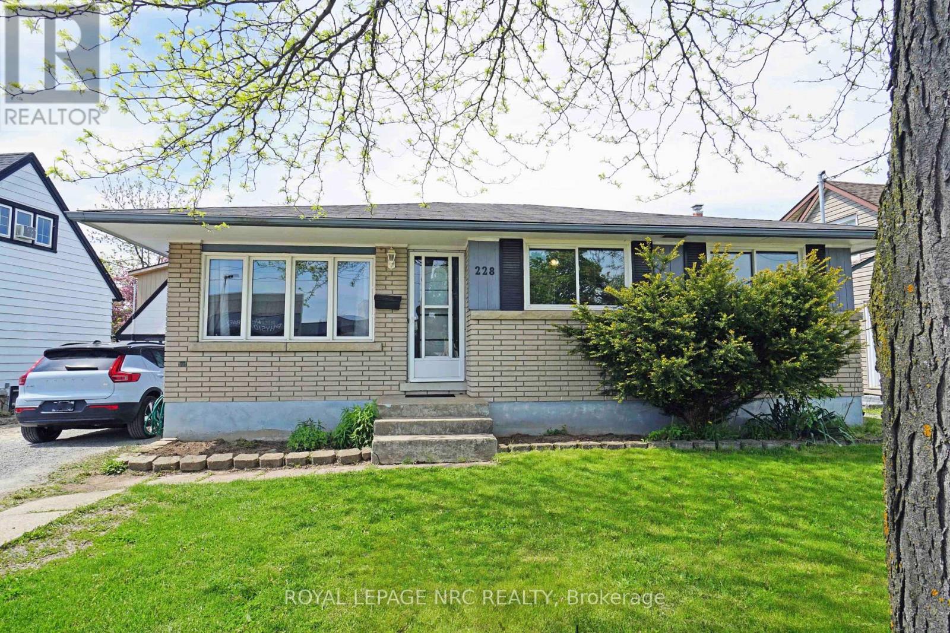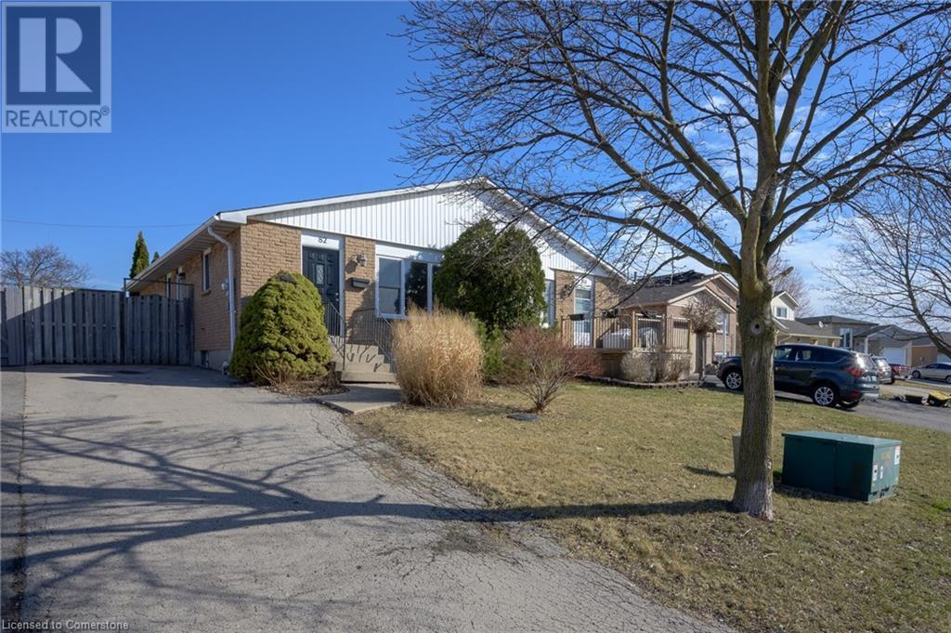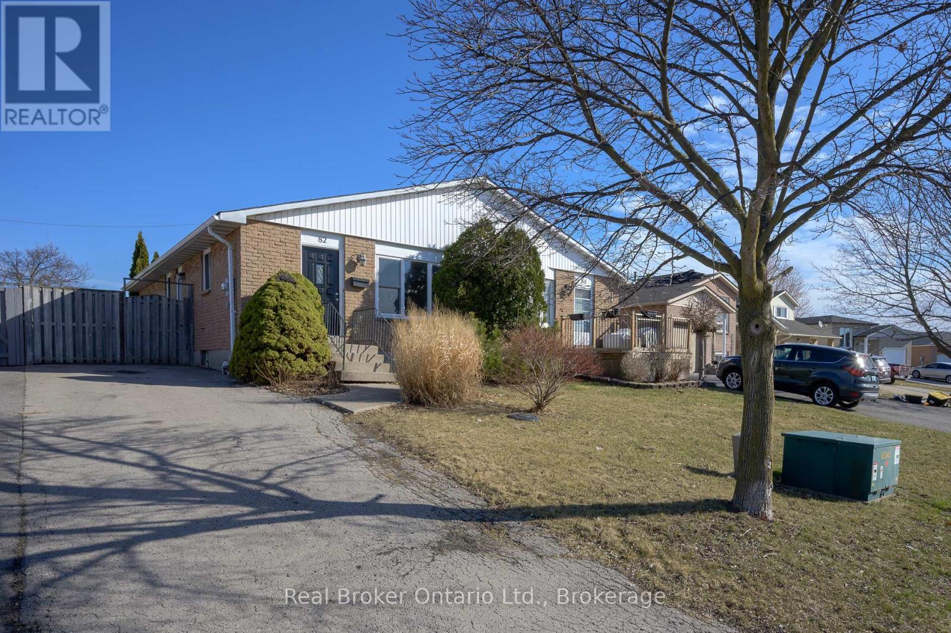Free account required
Unlock the full potential of your property search with a free account! Here's what you'll gain immediate access to:
- Exclusive Access to Every Listing
- Personalized Search Experience
- Favorite Properties at Your Fingertips
- Stay Ahead with Email Alerts





$499,000
16 TARA CRESCENT
Thorold, Ontario, Ontario, L2V4M1
MLS® Number: X12174957
Property description
Welcome to this inviting 2-storey semi-detached home in the heart of Thorold, Ontario! Built in 1978, this property offers 3 spacious bedrooms on the upper level and 2 additional bedrooms in the basement, making it a versatile option for families, first-time buyers, and investors. The main floor features an open and inviting living room, as well as a bright dining area with a full patio door that fills the space with natural light and provides easy access to the backyard. The upper level includes a 4-piece bathroom, while the lower level offers a 3-piece bathroom and a convenient laundry area. This home is located just minutes from Brock University and is nestled in a quiet, family-friendly neighborhood. The private driveway provides parking for 2 cars, and the fenced-in yard offers a secure space for outdoor activities. With easy access to public transit and local amenities, this property is a fantastic opportunity to add your personal touch and modern updates, transforming it into the perfect home tailored to your needs.
Building information
Type
*****
Age
*****
Appliances
*****
Basement Development
*****
Basement Type
*****
Construction Style Attachment
*****
Cooling Type
*****
Exterior Finish
*****
Foundation Type
*****
Heating Fuel
*****
Heating Type
*****
Size Interior
*****
Stories Total
*****
Utility Water
*****
Land information
Sewer
*****
Size Depth
*****
Size Frontage
*****
Size Irregular
*****
Size Total
*****
Rooms
Main level
Dining room
*****
Kitchen
*****
Living room
*****
Lower level
Laundry room
*****
Bedroom 5
*****
Bedroom 4
*****
Second level
Bedroom 3
*****
Bedroom 2
*****
Bedroom
*****
Main level
Dining room
*****
Kitchen
*****
Living room
*****
Lower level
Laundry room
*****
Bedroom 5
*****
Bedroom 4
*****
Second level
Bedroom 3
*****
Bedroom 2
*****
Bedroom
*****
Main level
Dining room
*****
Kitchen
*****
Living room
*****
Lower level
Laundry room
*****
Bedroom 5
*****
Bedroom 4
*****
Second level
Bedroom 3
*****
Bedroom 2
*****
Bedroom
*****
Main level
Dining room
*****
Kitchen
*****
Living room
*****
Lower level
Laundry room
*****
Bedroom 5
*****
Bedroom 4
*****
Second level
Bedroom 3
*****
Bedroom 2
*****
Bedroom
*****
Main level
Dining room
*****
Kitchen
*****
Living room
*****
Lower level
Laundry room
*****
Bedroom 5
*****
Bedroom 4
*****
Second level
Bedroom 3
*****
Bedroom 2
*****
Bedroom
*****
Courtesy of ROYAL LEPAGE NRC REALTY
Book a Showing for this property
Please note that filling out this form you'll be registered and your phone number without the +1 part will be used as a password.
