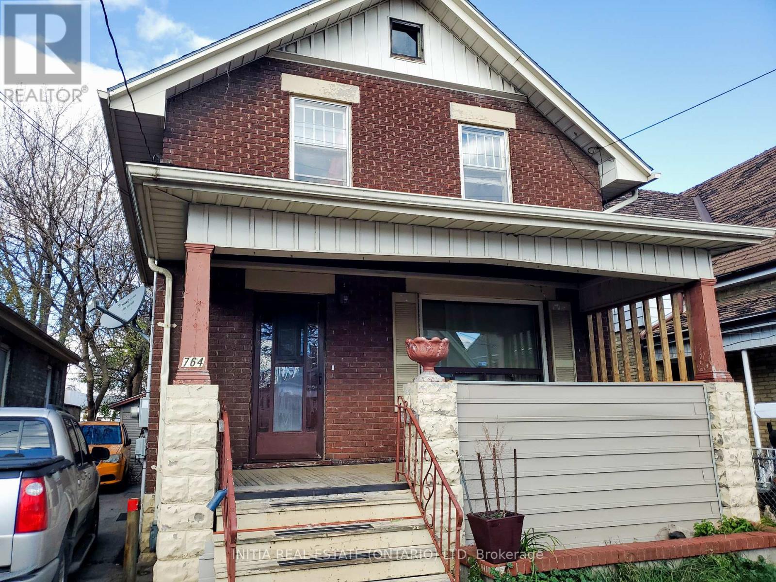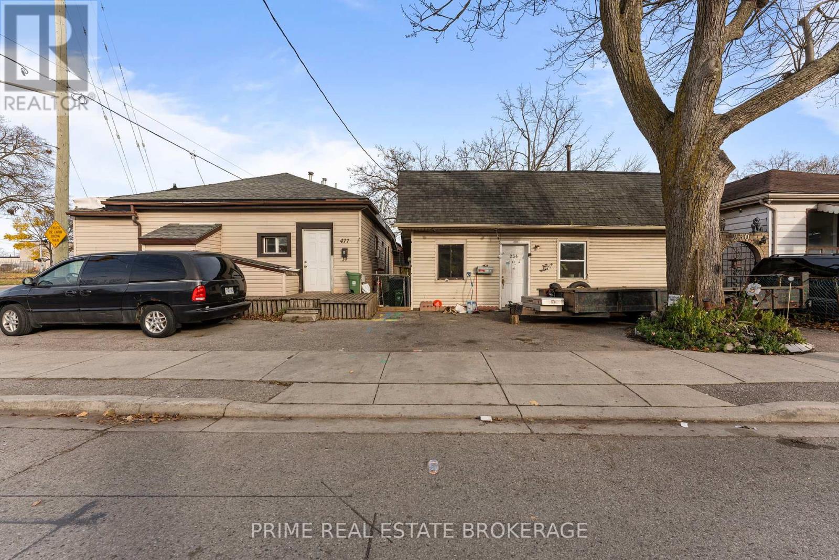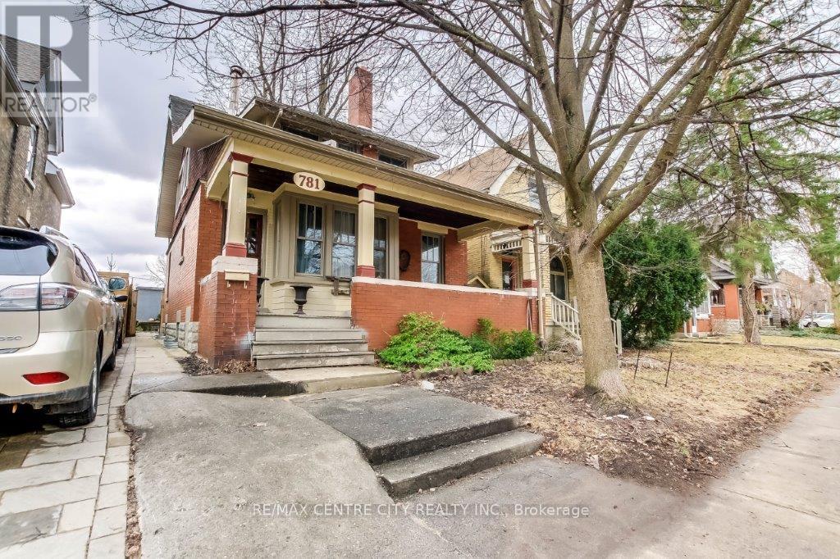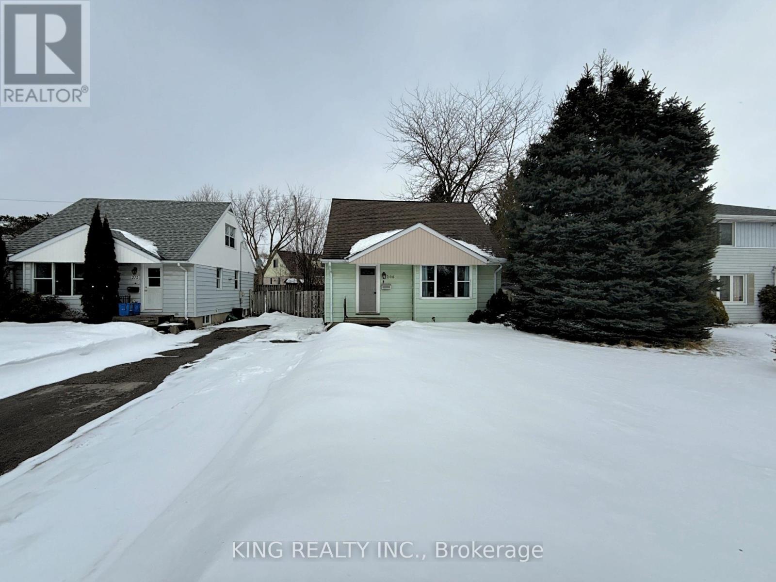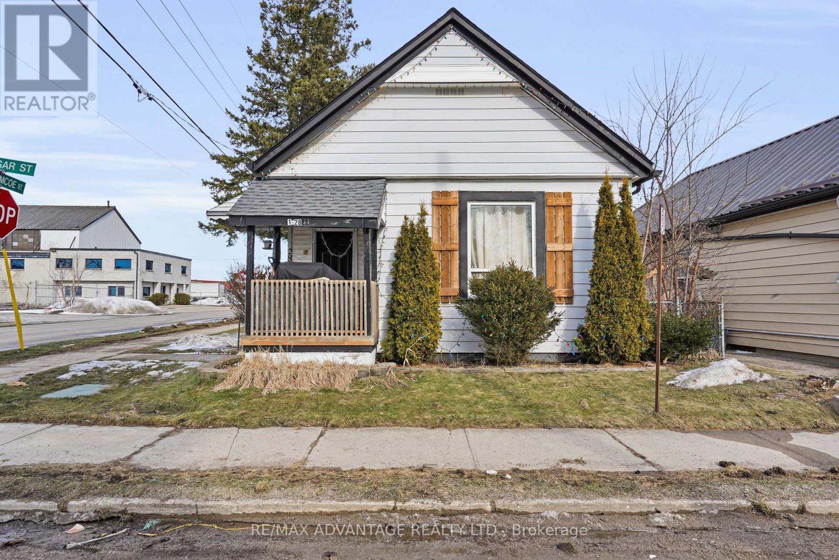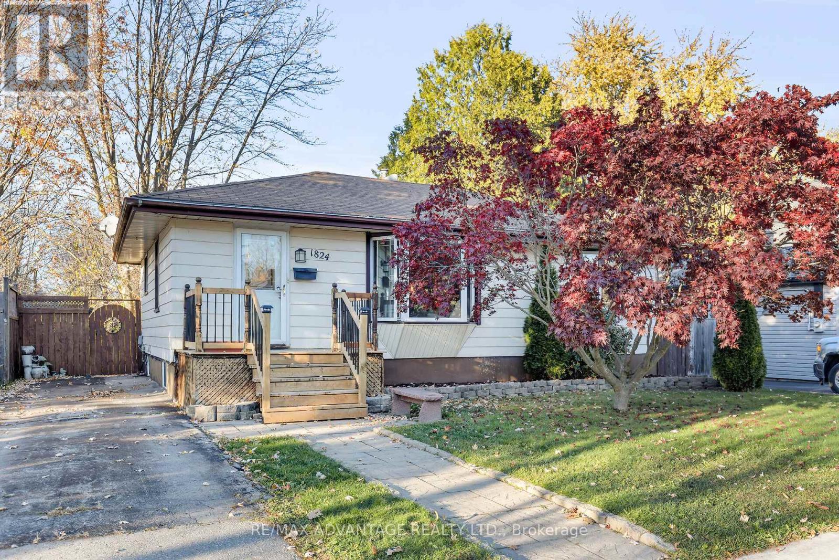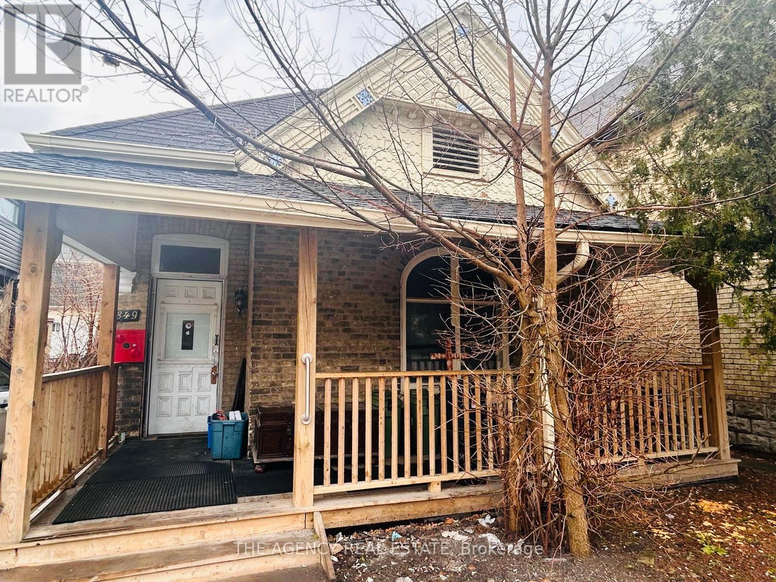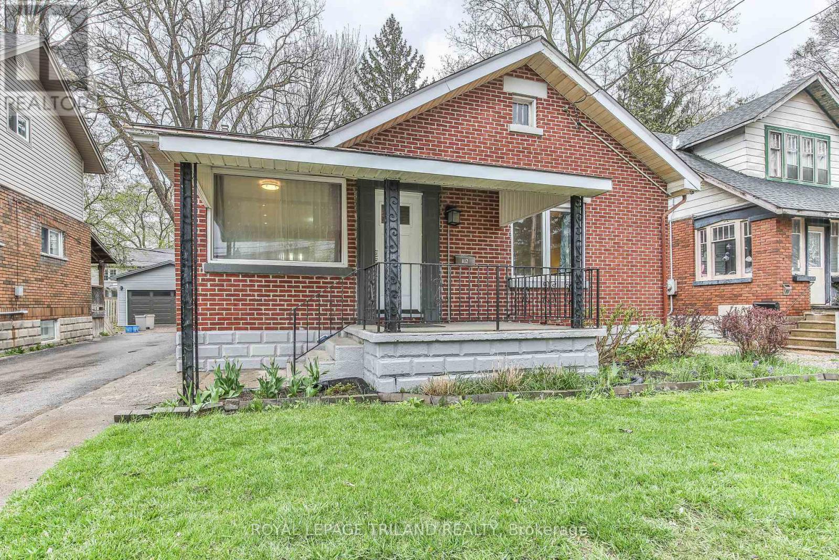Free account required
Unlock the full potential of your property search with a free account! Here's what you'll gain immediate access to:
- Exclusive Access to Every Listing
- Personalized Search Experience
- Favorite Properties at Your Fingertips
- Stay Ahead with Email Alerts
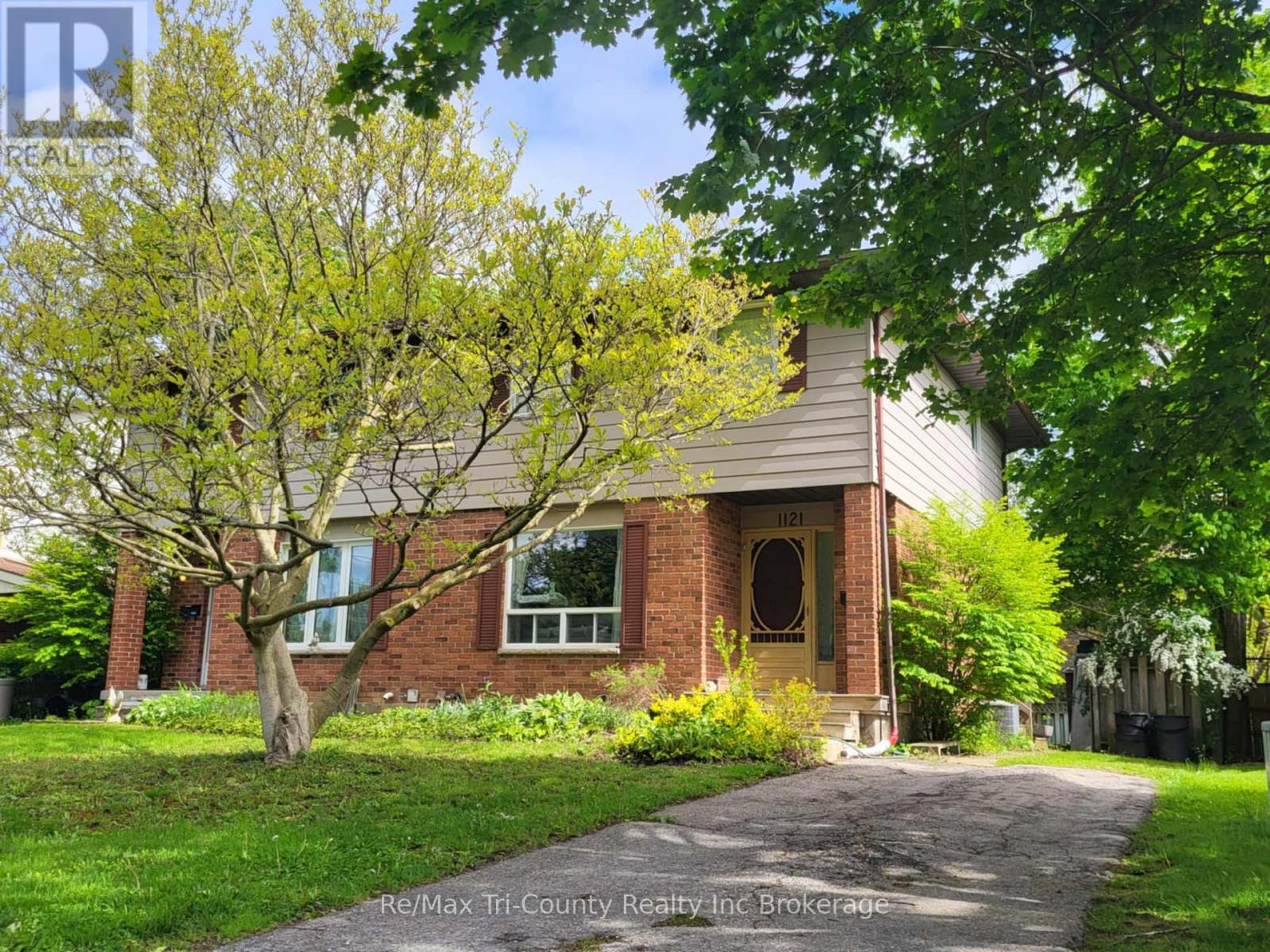

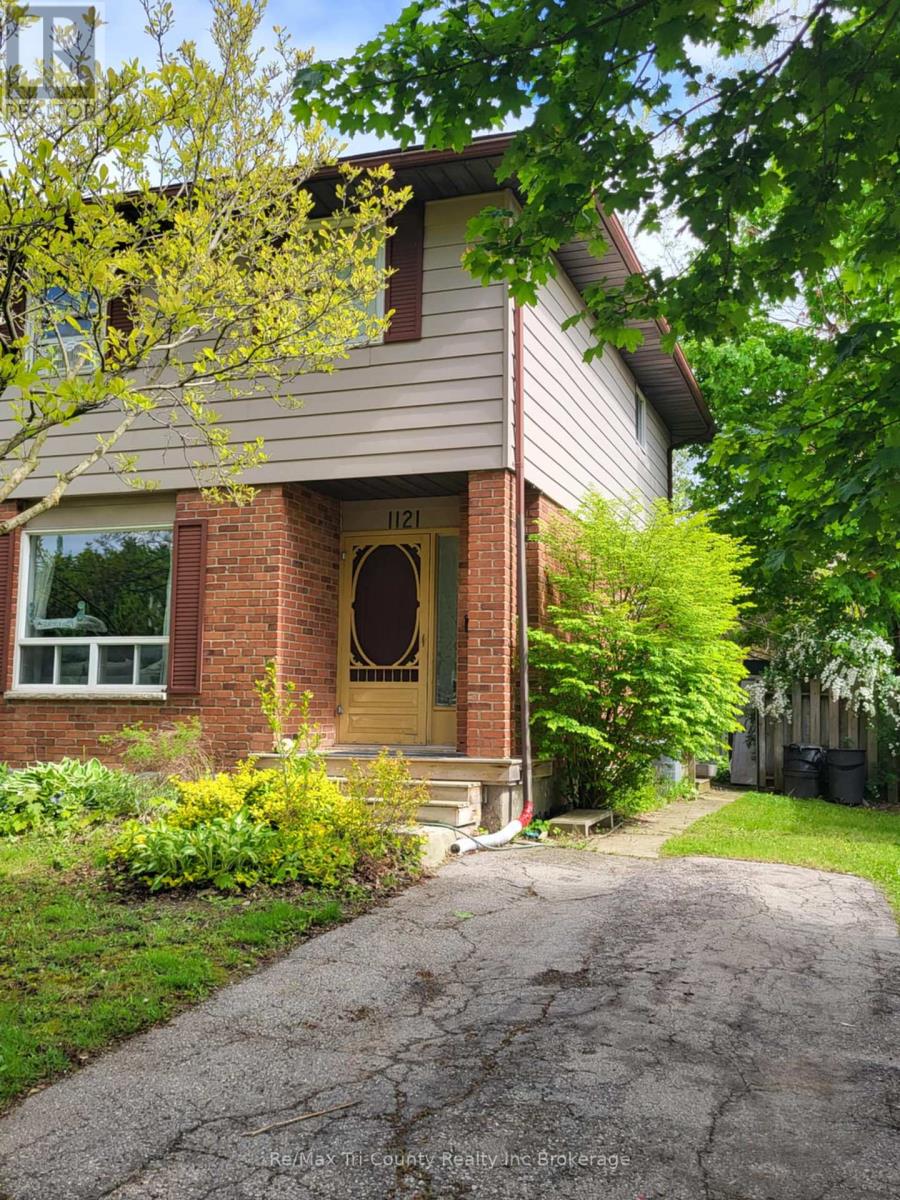

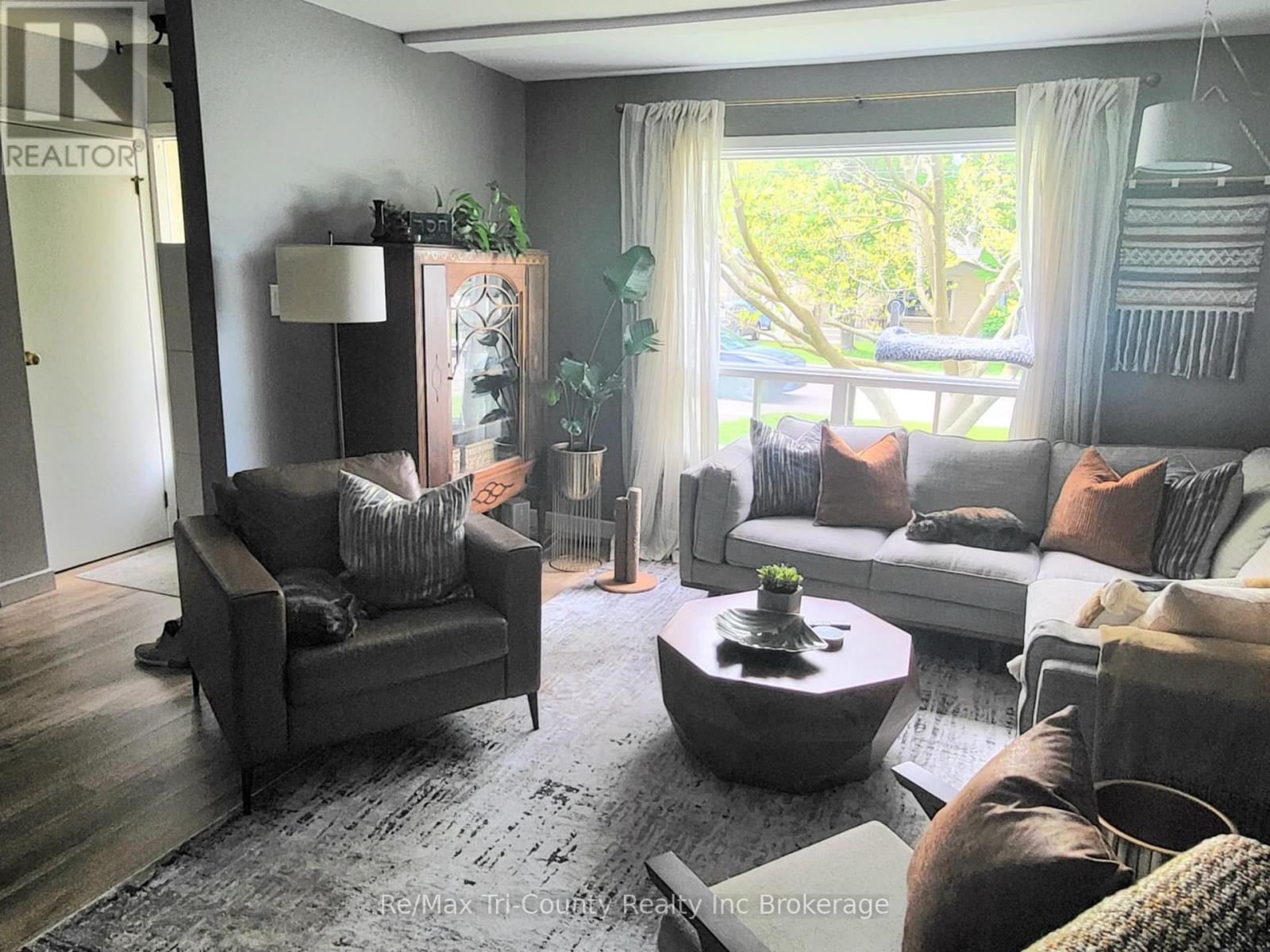
$449,000
1121 MELSANDRA AVENUE
London East, Ontario, Ontario, N5Y4N7
MLS® Number: X12174769
Property description
Welcome to 1121 Melsandra! This beautifully maintained 2-storey home features 3 spacious bedrooms upstairs and a bathroom on each level for convenience. On the main level you'll find fresh paint, new baseboards, and updated flooring all done just one year ago. The fully finished basement boasts stylish modern flooring and trim, creating the perfect space for a rec room/family room. The primary 4-piece bathroom showcases a solid wood vanity with a granite countertop and a beautifully patterned tile tub surround. Additional highlights include a ~2-year-old high-efficiency furnace, ~2-year-old washer, fully fenced yard and 2 sheds for storage. Book a private viewing today!
Building information
Type
*****
Basement Development
*****
Basement Type
*****
Construction Style Attachment
*****
Cooling Type
*****
Exterior Finish
*****
Foundation Type
*****
Half Bath Total
*****
Heating Fuel
*****
Heating Type
*****
Size Interior
*****
Stories Total
*****
Utility Water
*****
Land information
Fence Type
*****
Sewer
*****
Size Depth
*****
Size Frontage
*****
Size Irregular
*****
Size Total
*****
Rooms
Main level
Bathroom
*****
Living room
*****
Kitchen
*****
Basement
Bathroom
*****
Laundry room
*****
Family room
*****
Second level
Bathroom
*****
Bedroom
*****
Bedroom
*****
Bedroom
*****
Main level
Bathroom
*****
Living room
*****
Kitchen
*****
Basement
Bathroom
*****
Laundry room
*****
Family room
*****
Second level
Bathroom
*****
Bedroom
*****
Bedroom
*****
Bedroom
*****
Main level
Bathroom
*****
Living room
*****
Kitchen
*****
Basement
Bathroom
*****
Laundry room
*****
Family room
*****
Second level
Bathroom
*****
Bedroom
*****
Bedroom
*****
Bedroom
*****
Main level
Bathroom
*****
Living room
*****
Kitchen
*****
Basement
Bathroom
*****
Laundry room
*****
Family room
*****
Second level
Bathroom
*****
Bedroom
*****
Bedroom
*****
Bedroom
*****
Courtesy of Re/Max Tri-County Realty Inc Brokerage
Book a Showing for this property
Please note that filling out this form you'll be registered and your phone number without the +1 part will be used as a password.
