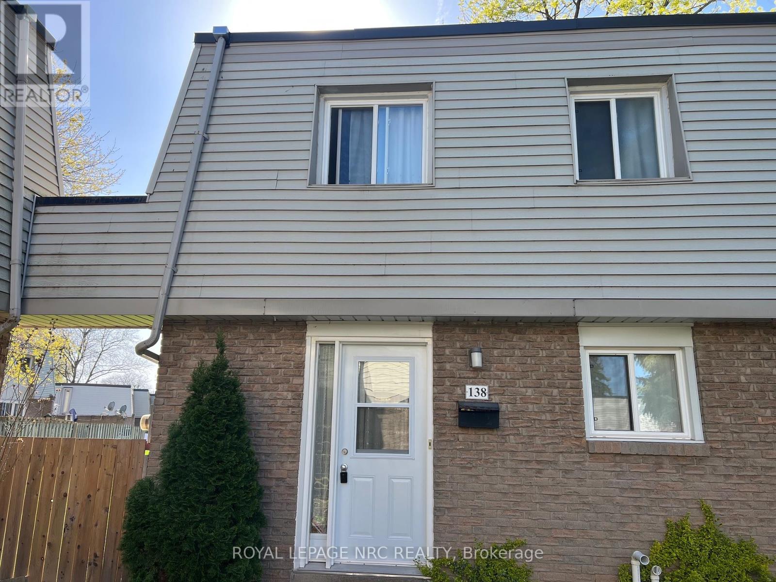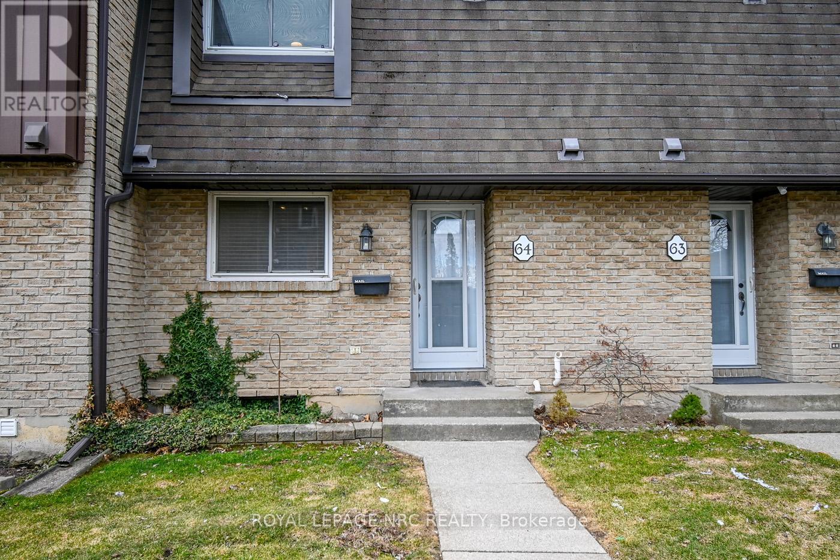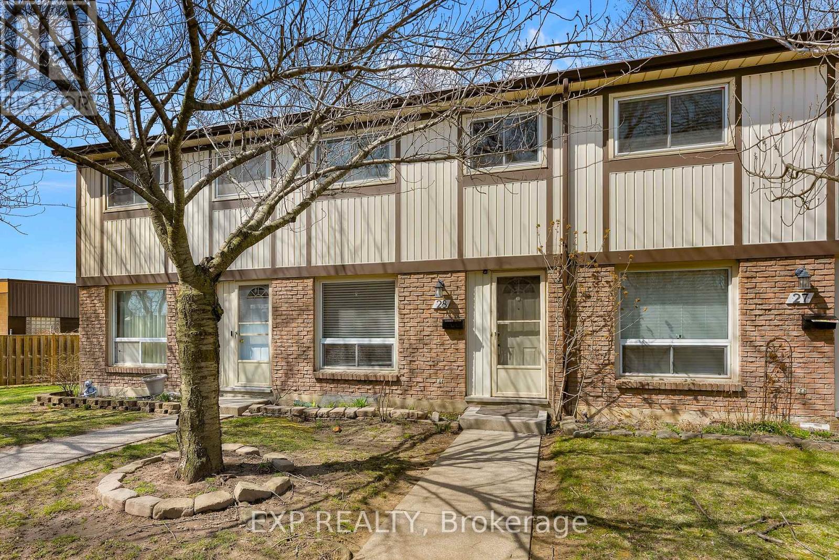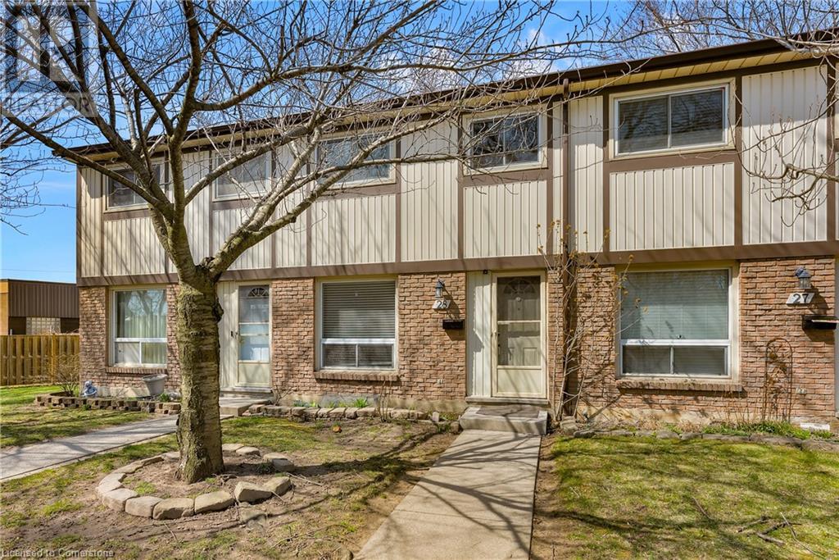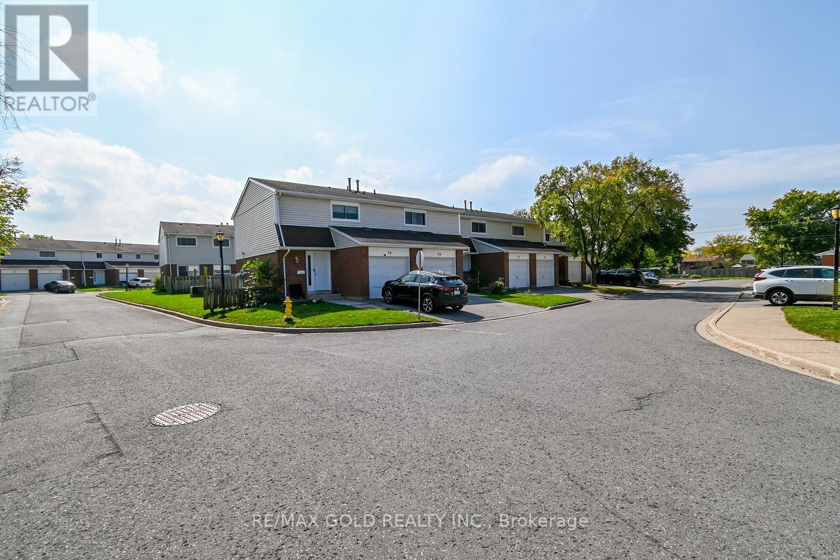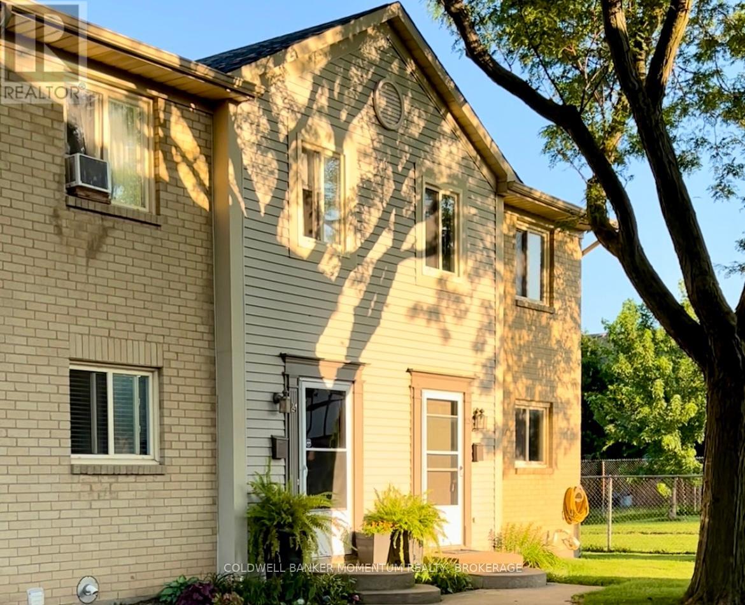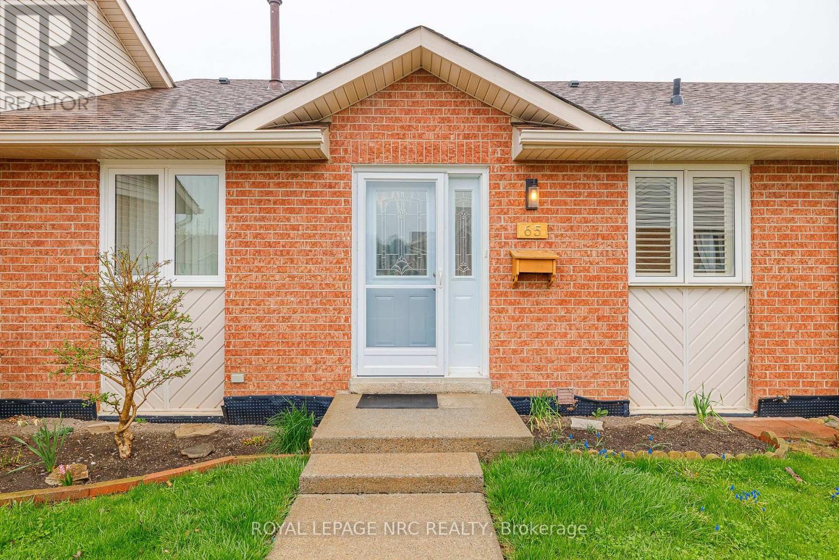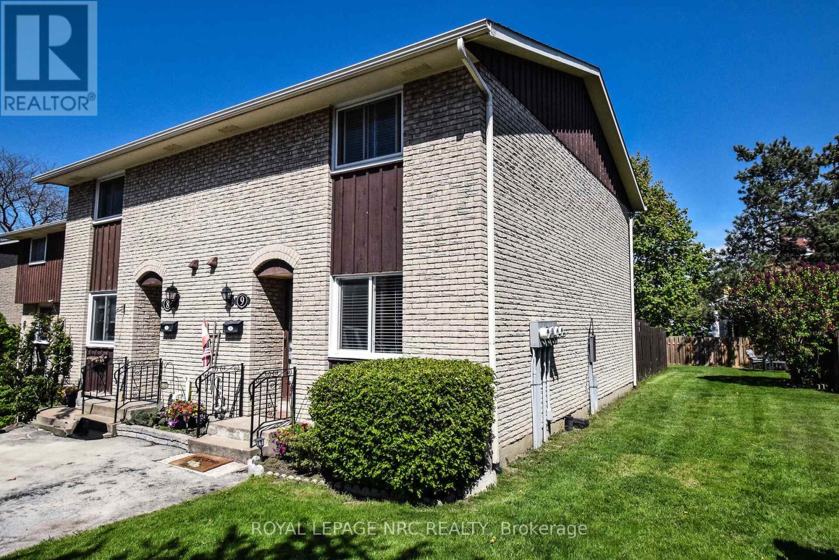Free account required
Unlock the full potential of your property search with a free account! Here's what you'll gain immediate access to:
- Exclusive Access to Every Listing
- Personalized Search Experience
- Favorite Properties at Your Fingertips
- Stay Ahead with Email Alerts
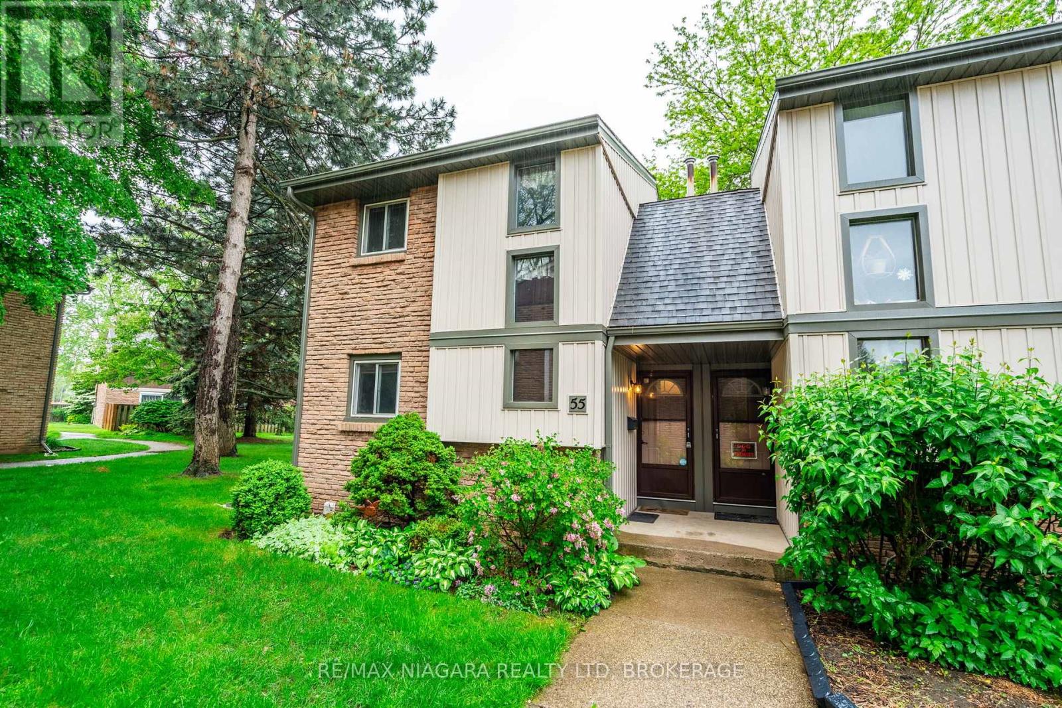
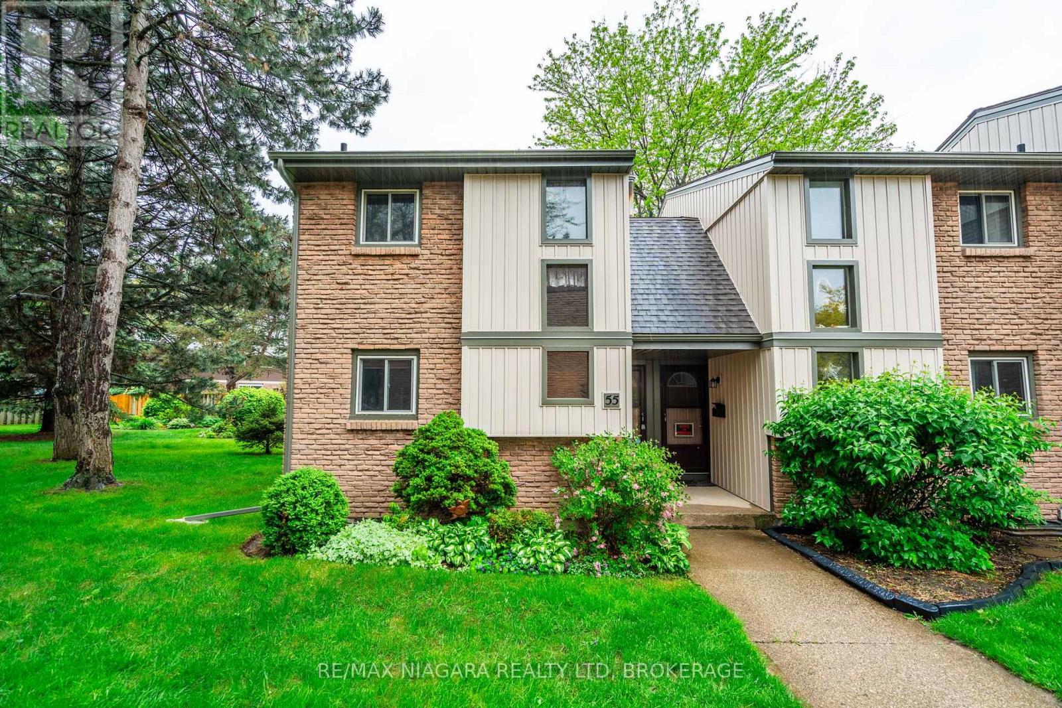
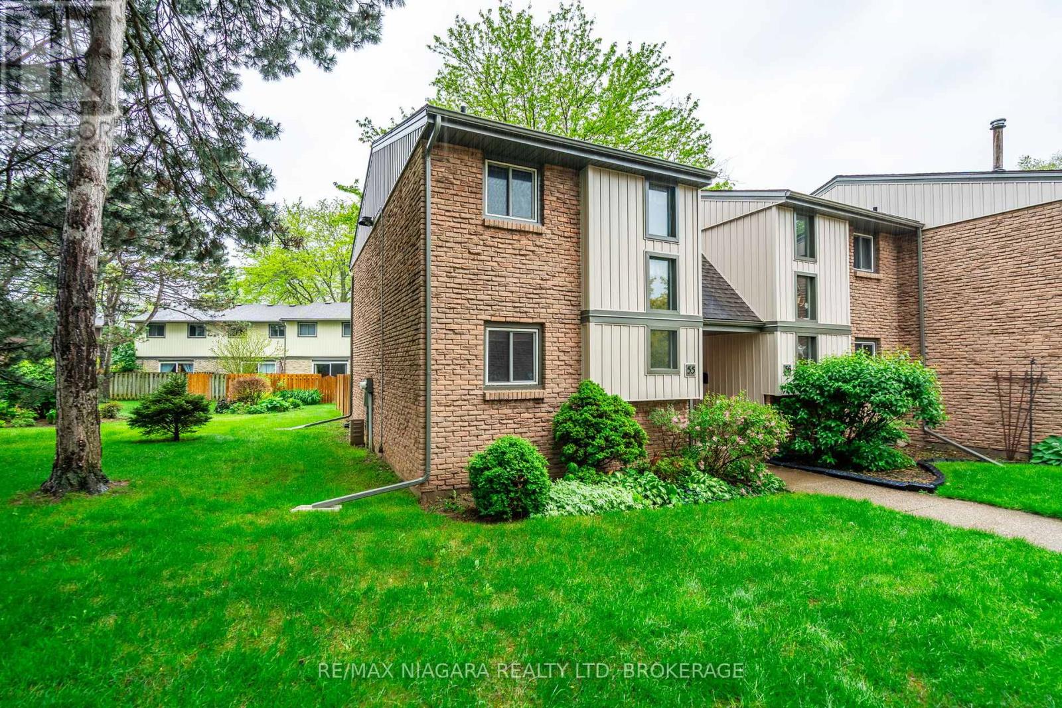
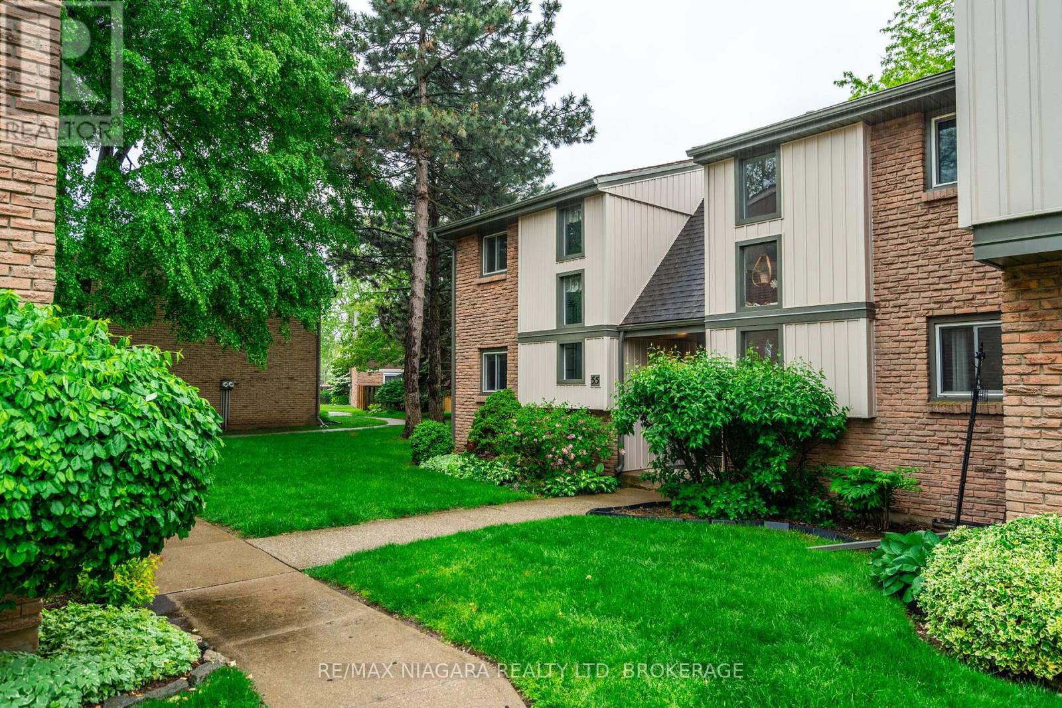
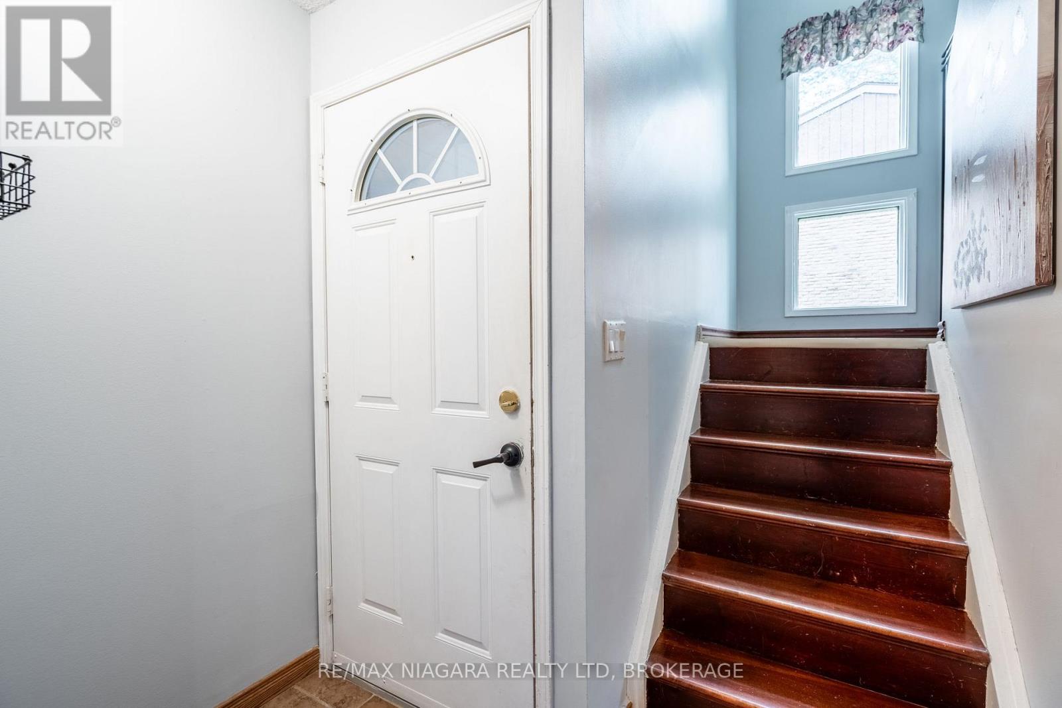
$425,000
55 - 302 VINE STREET
St. Catharines, Ontario, Ontario, L2M7M6
MLS® Number: X12173641
Property description
Welcome to this beautifully maintained 3-bedroom, 2-bathroom townhome, situated in the heart of St. Catharines. Perfect for families, professionals, or first-time buyers, this home offers a smart layout with generous living space and a warm, welcoming atmosphere. Enjoy the convenience of being within walking distance to top-rated schools, parks, grocery stores, and popular restaurants. With excellent transit options nearby, commuting is easy, whether you're headed across town or beyond. Inside, you'll find a functional main floor with an open living and dining area, a bright kitchen, and three comfortable bedrooms upstairs. Whether you're starting out or settling in, this move-in ready home offers unbeatable value in one of St. Catharine's most accessible and family-friendly neighbourhoods.
Building information
Type
*****
Amenities
*****
Appliances
*****
Basement Development
*****
Basement Type
*****
Cooling Type
*****
Exterior Finish
*****
Fireplace Present
*****
FireplaceTotal
*****
Half Bath Total
*****
Heating Fuel
*****
Heating Type
*****
Size Interior
*****
Stories Total
*****
Land information
Rooms
Main level
Living room
*****
Kitchen
*****
Foyer
*****
Dining room
*****
Bathroom
*****
Basement
Laundry room
*****
Other
*****
Utility room
*****
Second level
Bedroom 3
*****
Bedroom 2
*****
Primary Bedroom
*****
Bathroom
*****
Main level
Living room
*****
Kitchen
*****
Foyer
*****
Dining room
*****
Bathroom
*****
Basement
Laundry room
*****
Other
*****
Utility room
*****
Second level
Bedroom 3
*****
Bedroom 2
*****
Primary Bedroom
*****
Bathroom
*****
Main level
Living room
*****
Kitchen
*****
Foyer
*****
Dining room
*****
Bathroom
*****
Basement
Laundry room
*****
Other
*****
Utility room
*****
Second level
Bedroom 3
*****
Bedroom 2
*****
Primary Bedroom
*****
Bathroom
*****
Main level
Living room
*****
Kitchen
*****
Foyer
*****
Dining room
*****
Bathroom
*****
Basement
Laundry room
*****
Other
*****
Utility room
*****
Second level
Bedroom 3
*****
Bedroom 2
*****
Primary Bedroom
*****
Bathroom
*****
Main level
Living room
*****
Kitchen
*****
Courtesy of RE/MAX NIAGARA REALTY LTD, BROKERAGE
Book a Showing for this property
Please note that filling out this form you'll be registered and your phone number without the +1 part will be used as a password.
