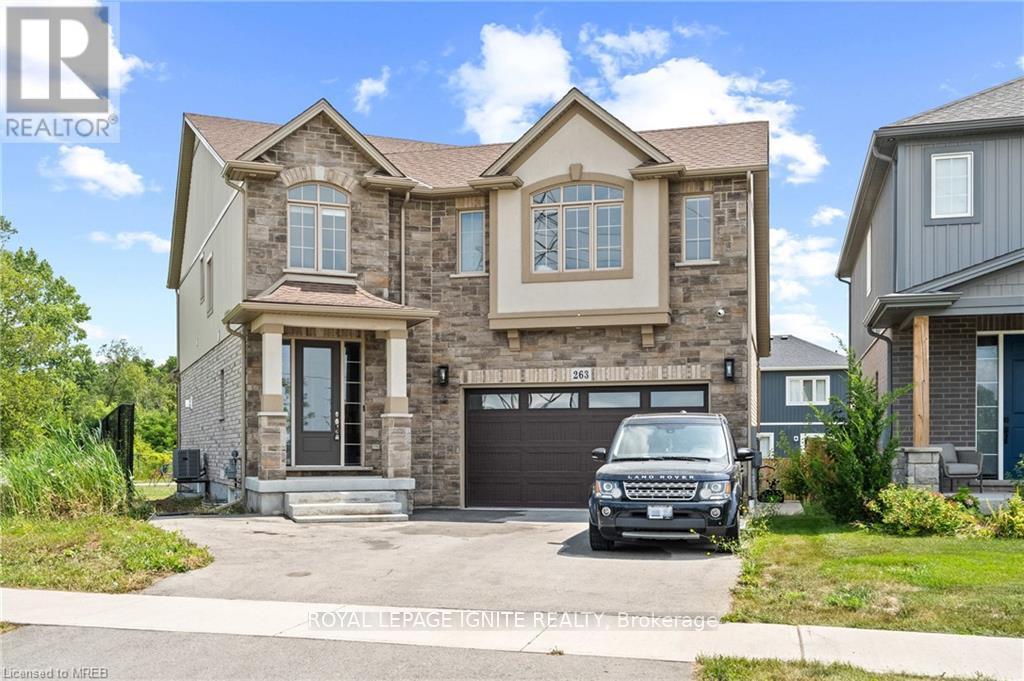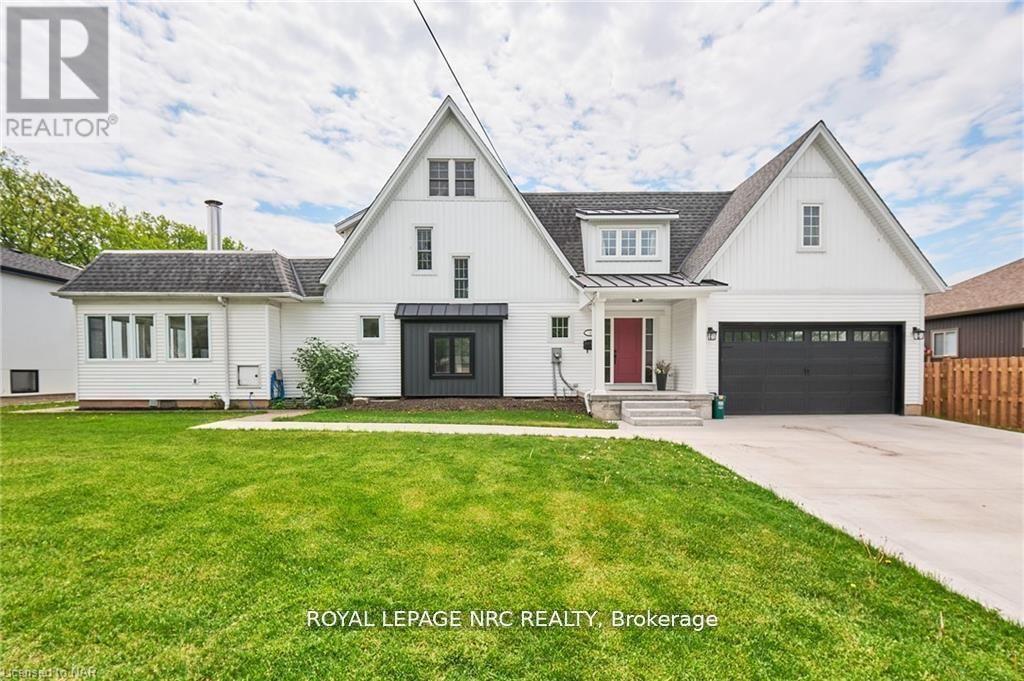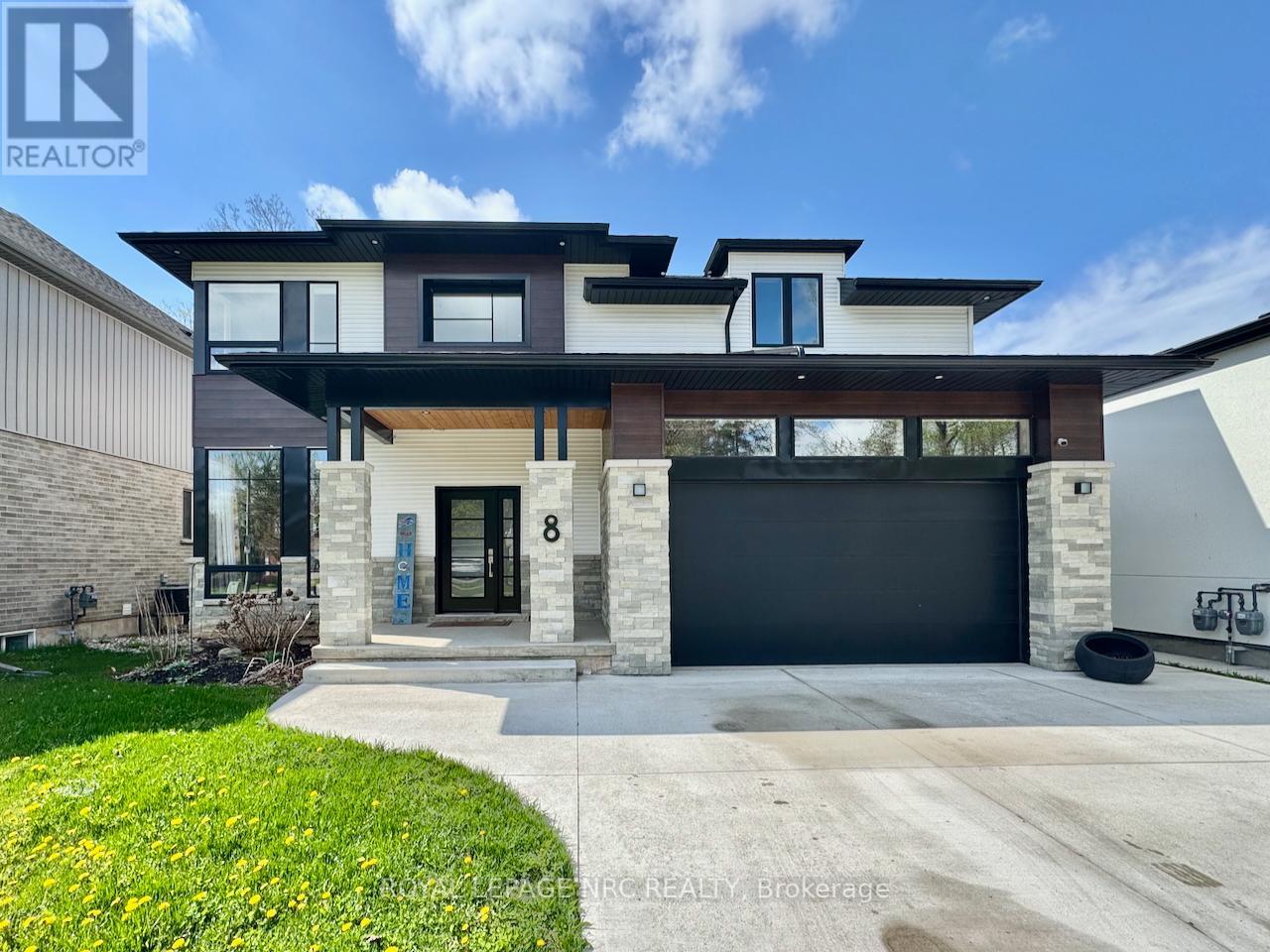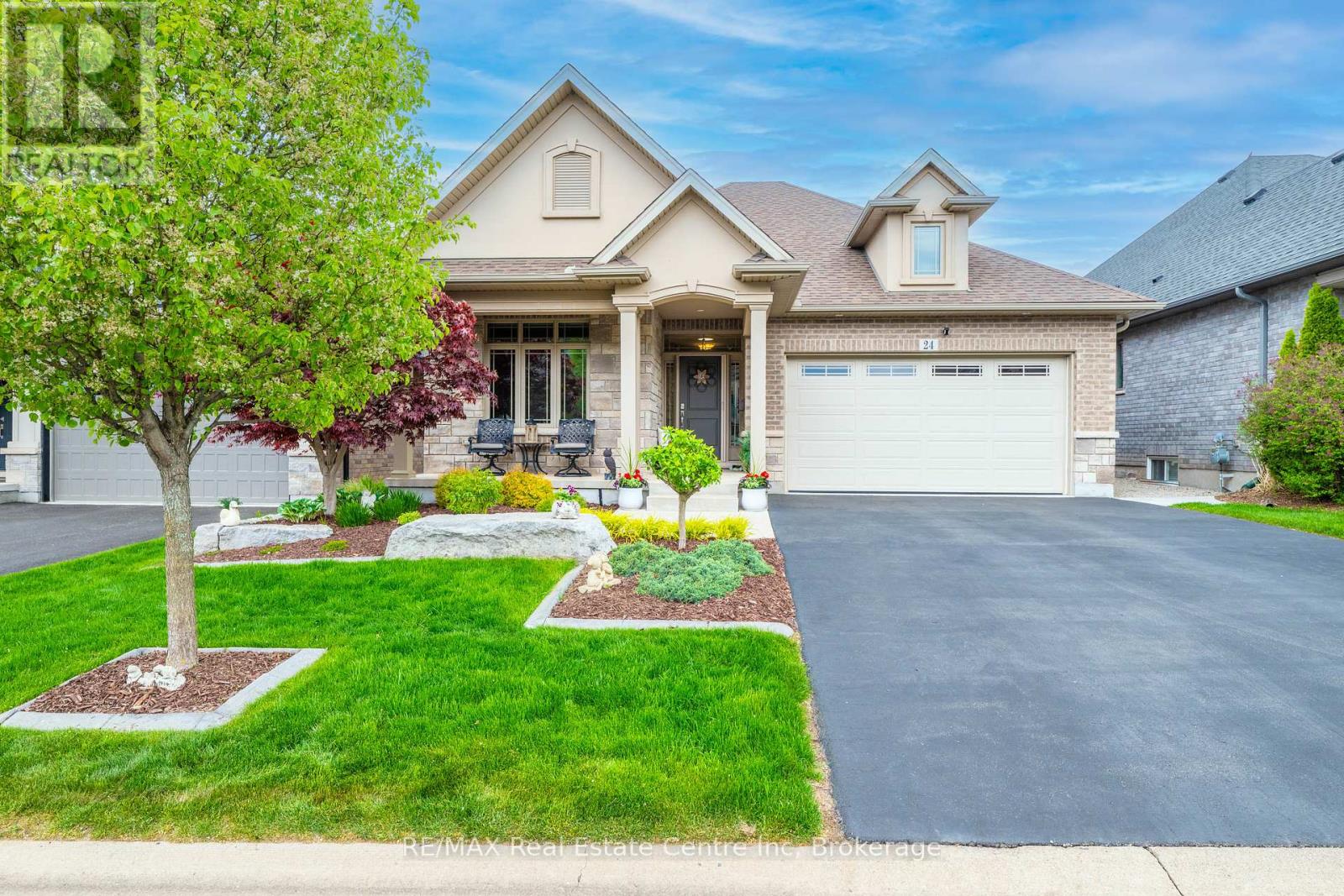Free account required
Unlock the full potential of your property search with a free account! Here's what you'll gain immediate access to:
- Exclusive Access to Every Listing
- Personalized Search Experience
- Favorite Properties at Your Fingertips
- Stay Ahead with Email Alerts
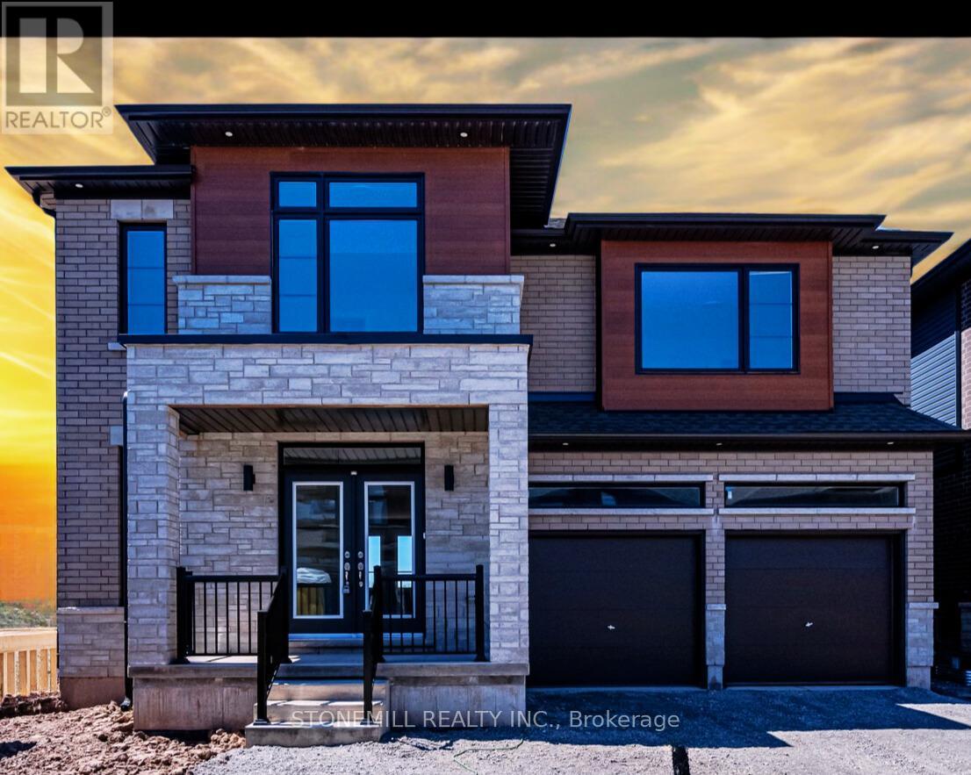
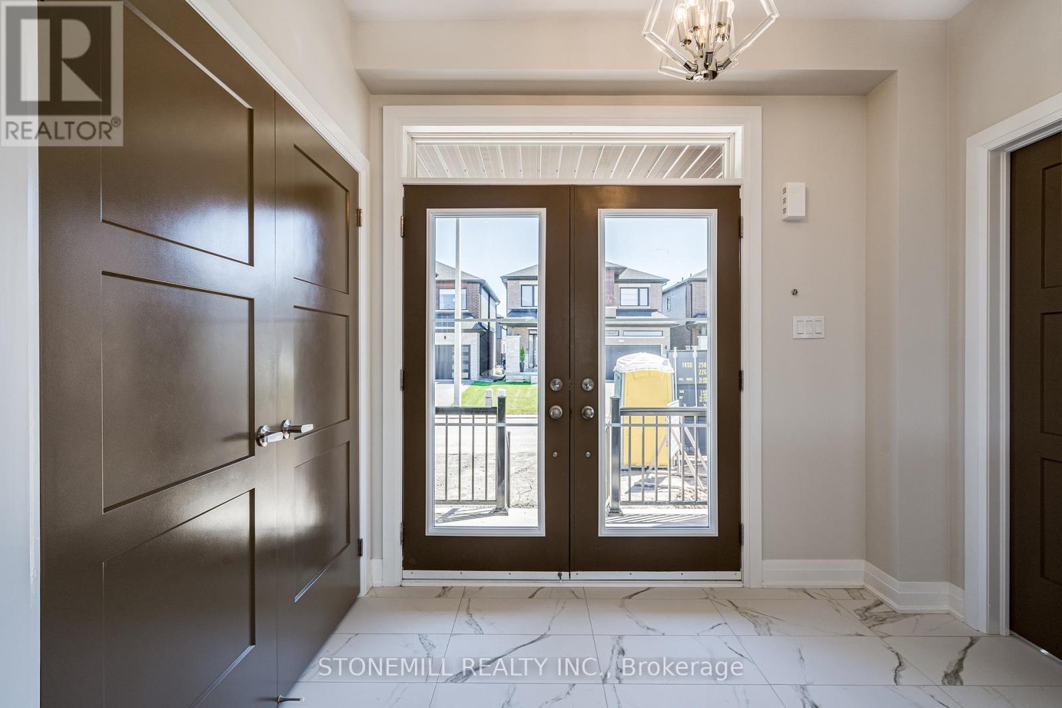
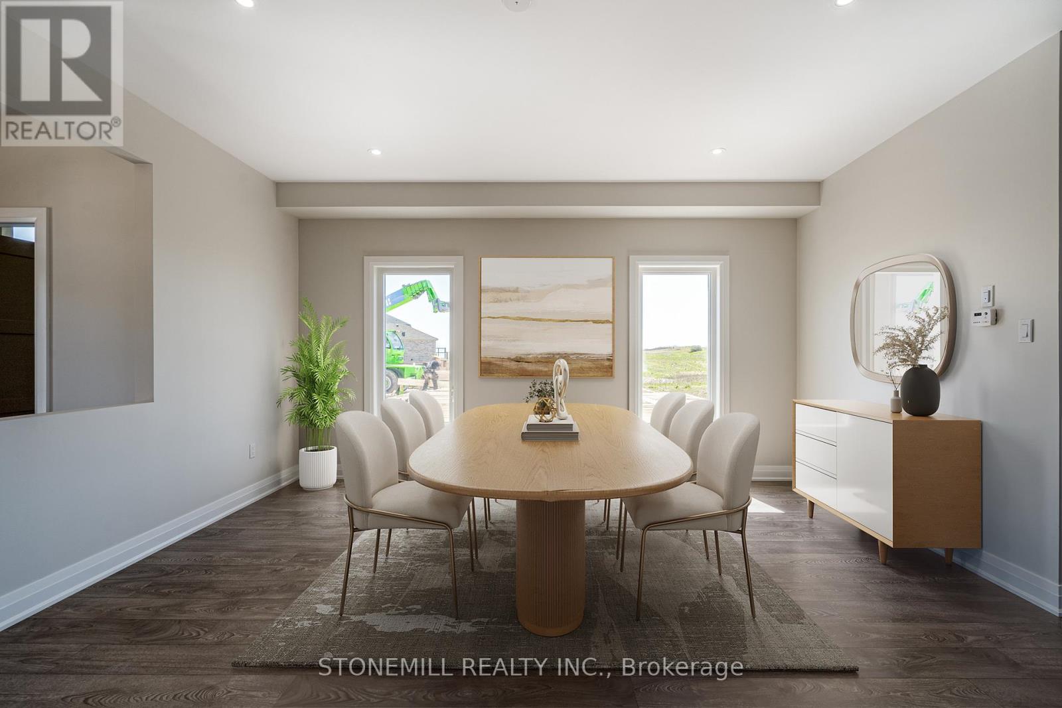
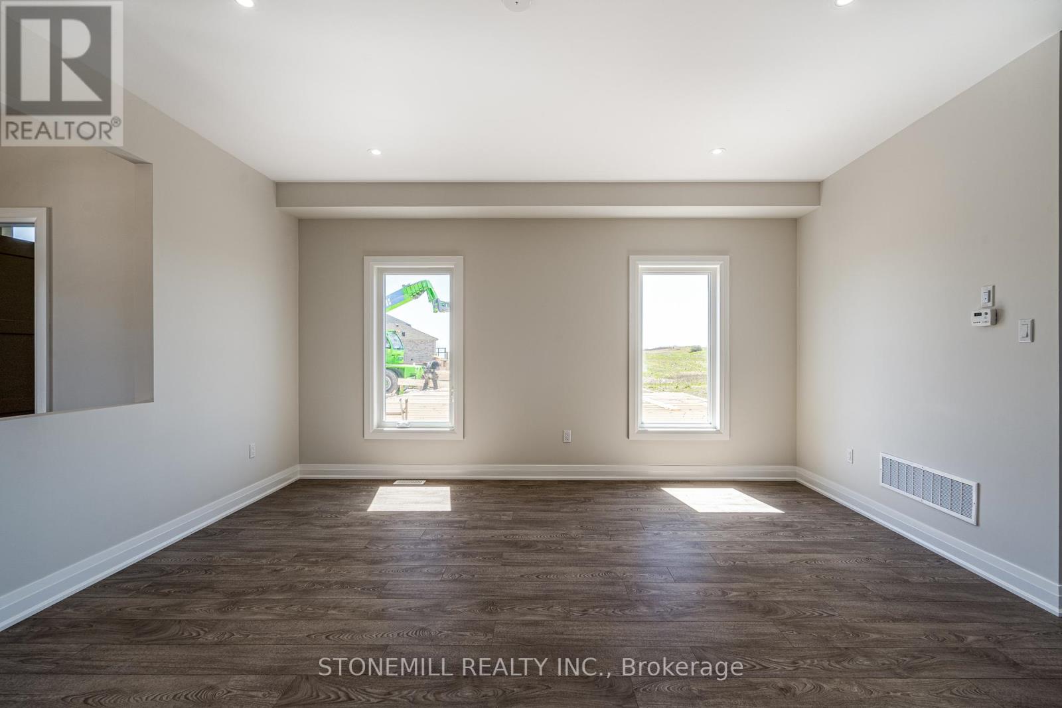
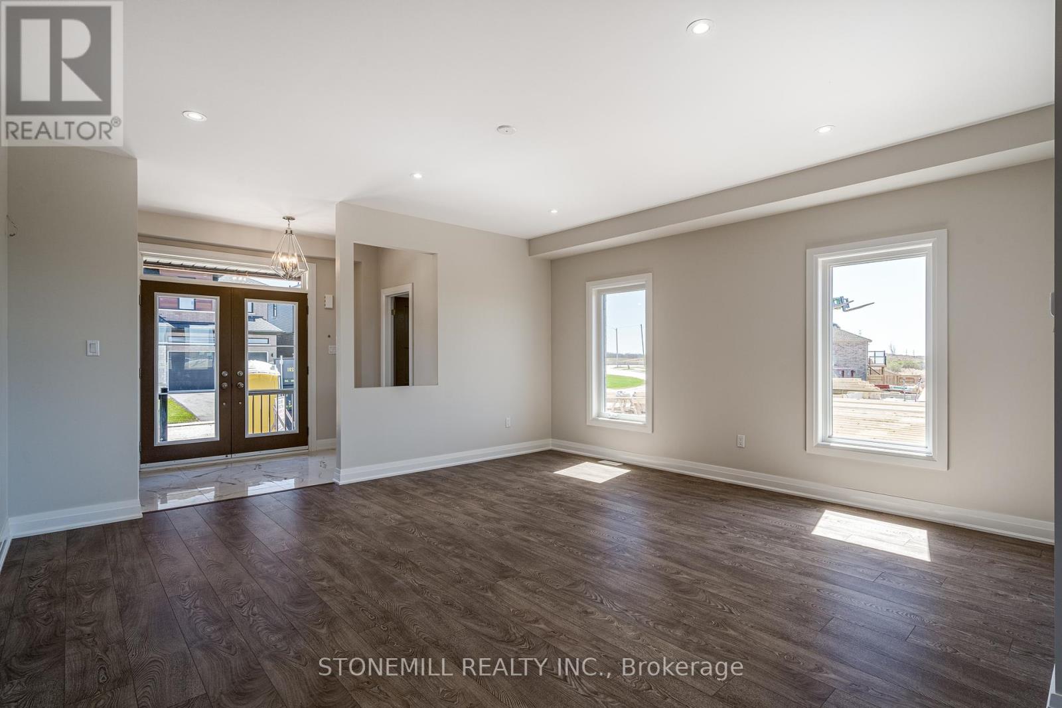
$1,265,000
229 MIDLAND PLACE
Welland, Ontario, Ontario, L3B0H4
MLS® Number: X12172241
Property description
Stunning custom home featuring a modern open-concept layout and over $200,000 in premium finishes. Striking exterior with oversized windows, stone detailing, and a stone portico entrance for exceptional curb appeal. Gourmet kitchen boasts quartz countertops, waterfall island, crown moulding, and upgraded fixtures. The primary suite offers his/her walk-in closets and a spa-inspired ensuite with full glass walk-in shower, quartz double vanity with LED mirrors, soaker tub, and modern finishes. Designed for families with convenient second-floor laundry and ensuite bathroom access for all bedrooms. Bedrooms 2 & 3 feature walk-in closets. Walk-out basement with separate entrance offers multi-generational living potential or space for a gym, theatre, or guest suite. Includes 3pc bathroom rough-in and cantina. Builder will entertain custom design & construction of finished basement at additional cost. A rare combination of style, function, and future flexibility. Don't miss this one!
Building information
Type
*****
Age
*****
Appliances
*****
Basement Features
*****
Basement Type
*****
Construction Style Attachment
*****
Exterior Finish
*****
Foundation Type
*****
Half Bath Total
*****
Heating Fuel
*****
Heating Type
*****
Size Interior
*****
Stories Total
*****
Utility Water
*****
Land information
Sewer
*****
Size Depth
*****
Size Frontage
*****
Size Irregular
*****
Size Total
*****
Rooms
Main level
Bathroom
*****
Mud room
*****
Family room
*****
Eating area
*****
Kitchen
*****
Dining room
*****
Foyer
*****
Basement
Utility room
*****
Cold room
*****
Second level
Bedroom 3
*****
Bedroom 2
*****
Primary Bedroom
*****
Laundry room
*****
Bedroom 4
*****
Main level
Bathroom
*****
Mud room
*****
Family room
*****
Eating area
*****
Kitchen
*****
Dining room
*****
Foyer
*****
Basement
Utility room
*****
Cold room
*****
Second level
Bedroom 3
*****
Bedroom 2
*****
Primary Bedroom
*****
Laundry room
*****
Bedroom 4
*****
Main level
Bathroom
*****
Mud room
*****
Family room
*****
Eating area
*****
Kitchen
*****
Dining room
*****
Foyer
*****
Basement
Utility room
*****
Cold room
*****
Second level
Bedroom 3
*****
Bedroom 2
*****
Primary Bedroom
*****
Laundry room
*****
Bedroom 4
*****
Main level
Bathroom
*****
Mud room
*****
Family room
*****
Eating area
*****
Kitchen
*****
Dining room
*****
Foyer
*****
Basement
Utility room
*****
Courtesy of STONEMILL REALTY INC.
Book a Showing for this property
Please note that filling out this form you'll be registered and your phone number without the +1 part will be used as a password.
