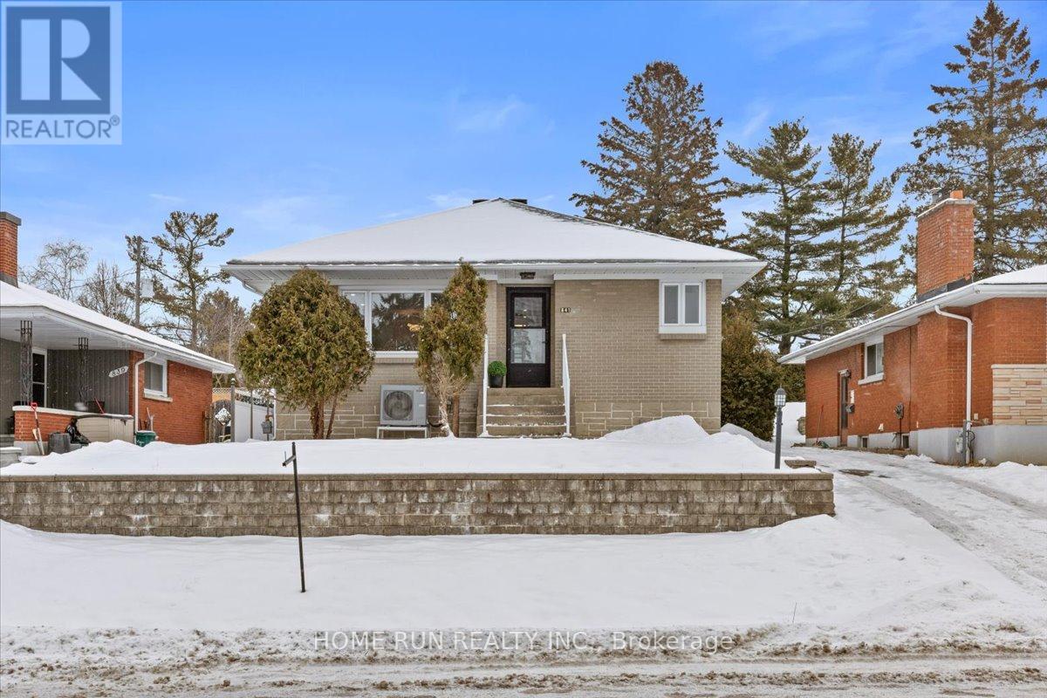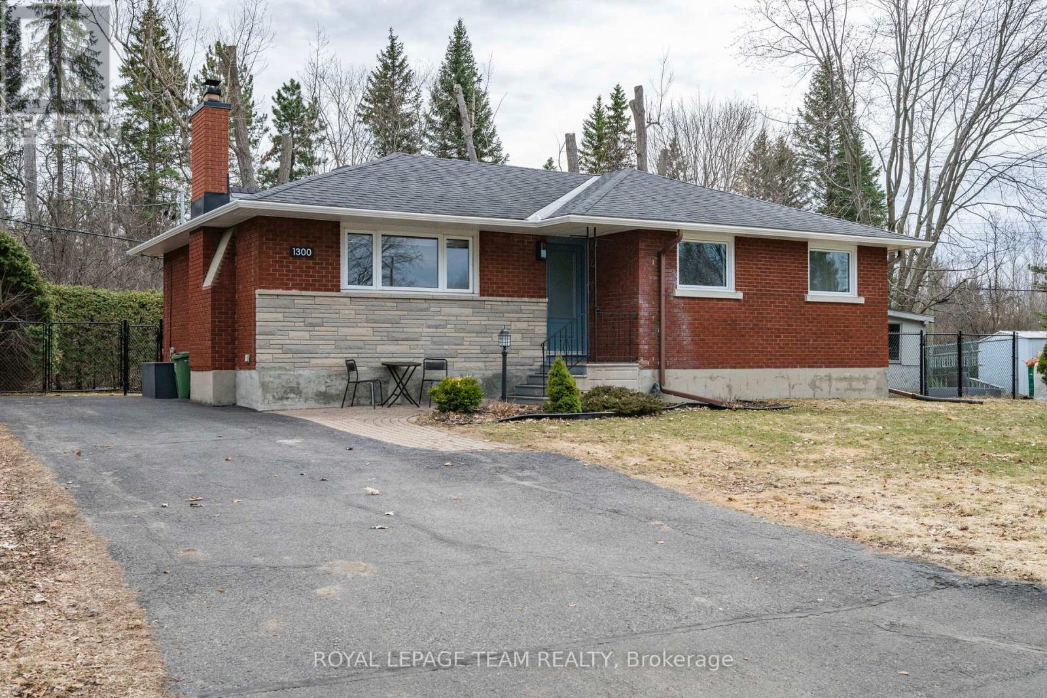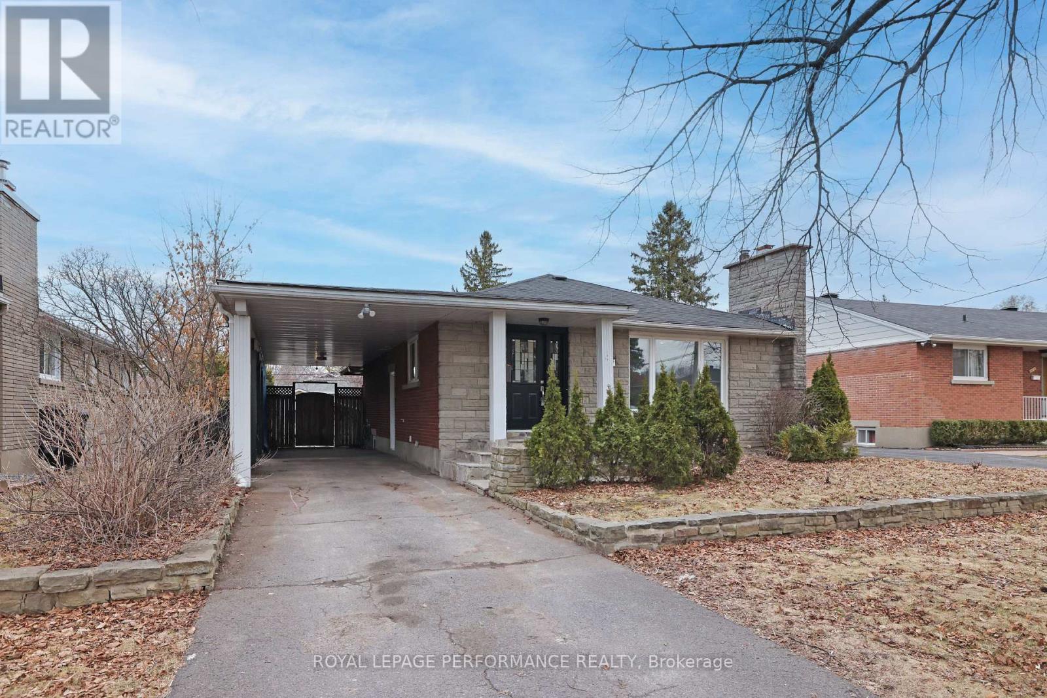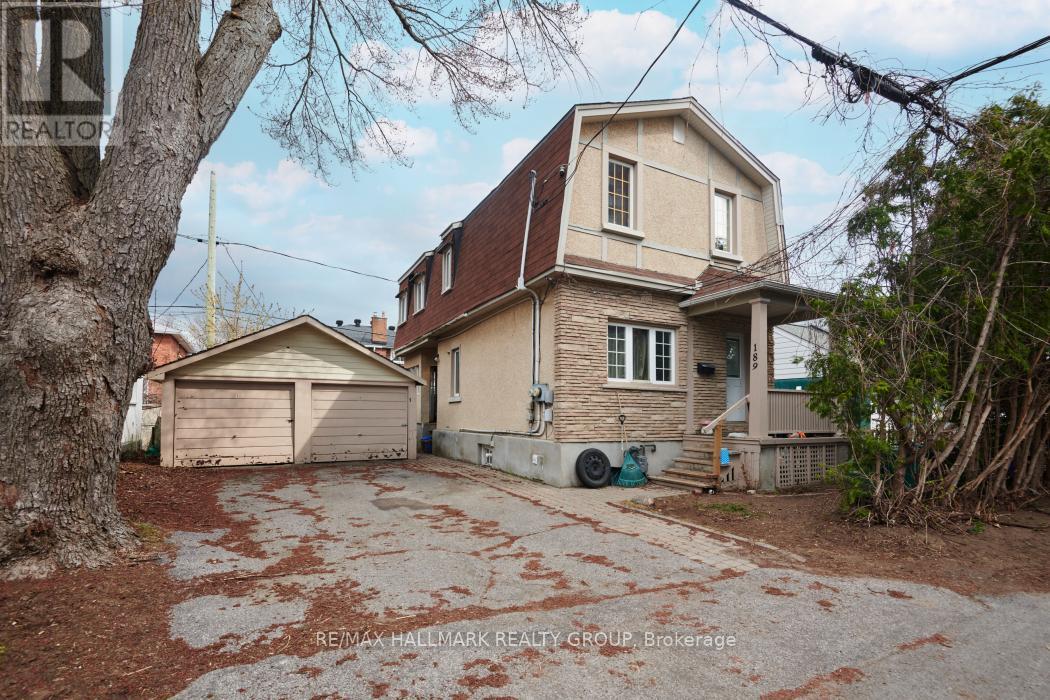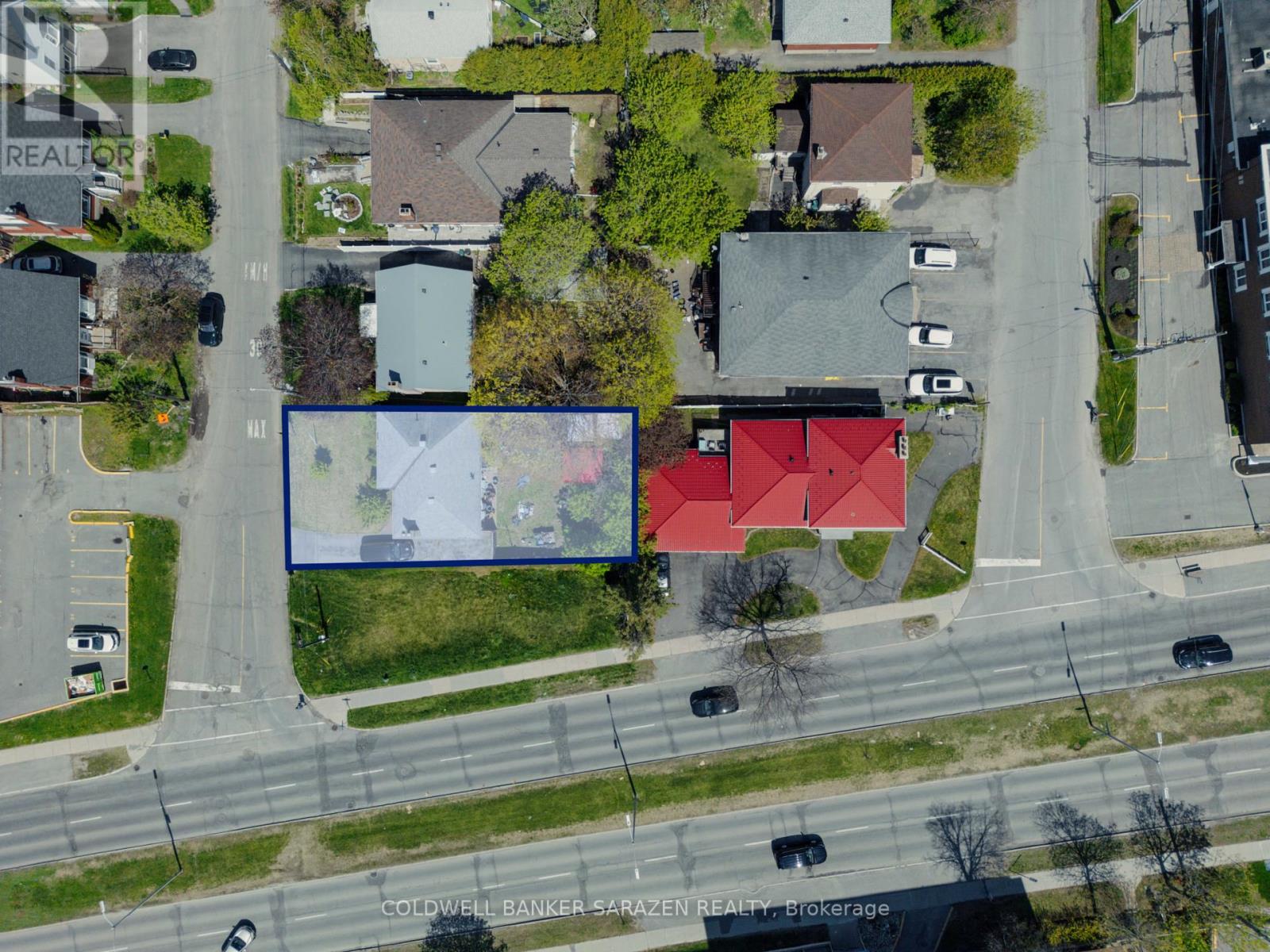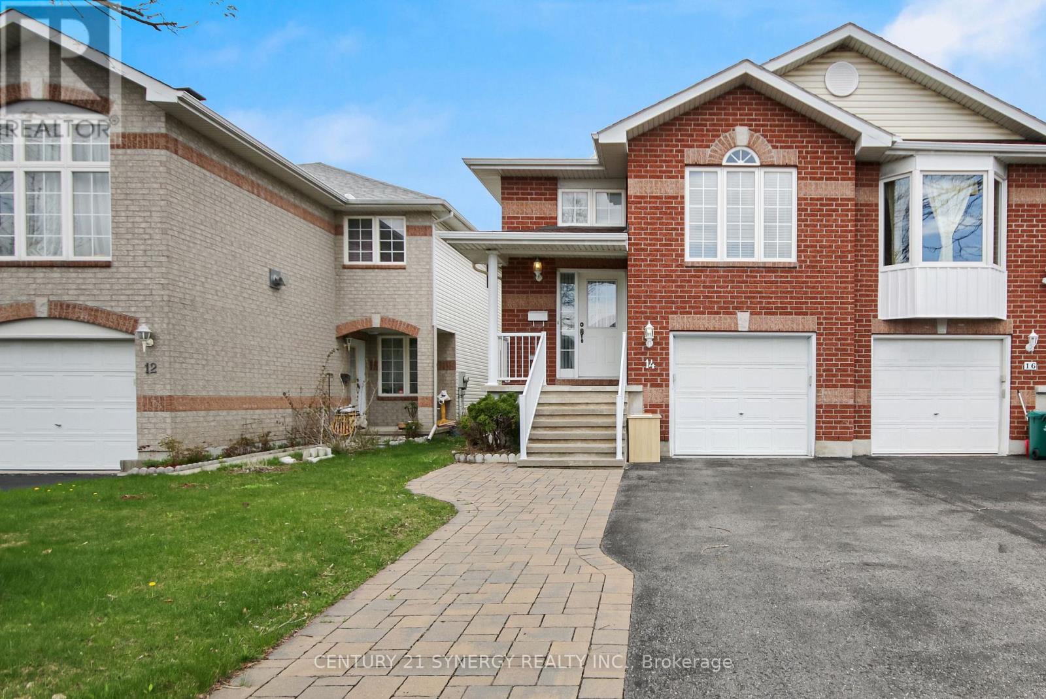Free account required
Unlock the full potential of your property search with a free account! Here's what you'll gain immediate access to:
- Exclusive Access to Every Listing
- Personalized Search Experience
- Favorite Properties at Your Fingertips
- Stay Ahead with Email Alerts
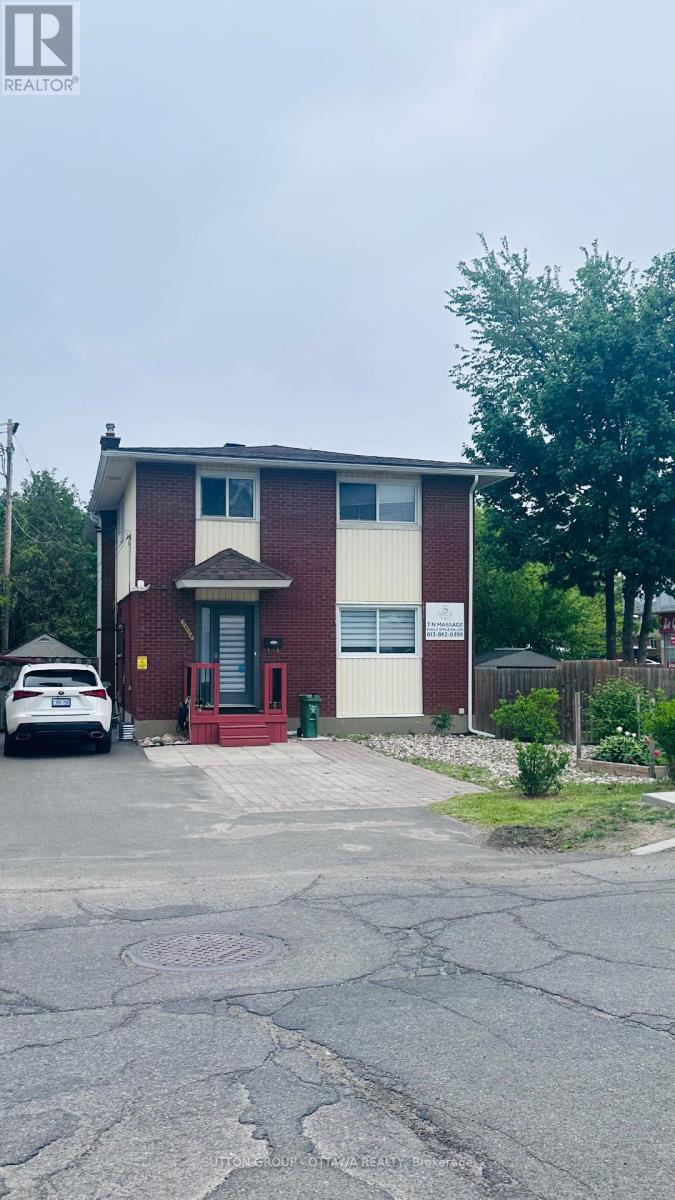
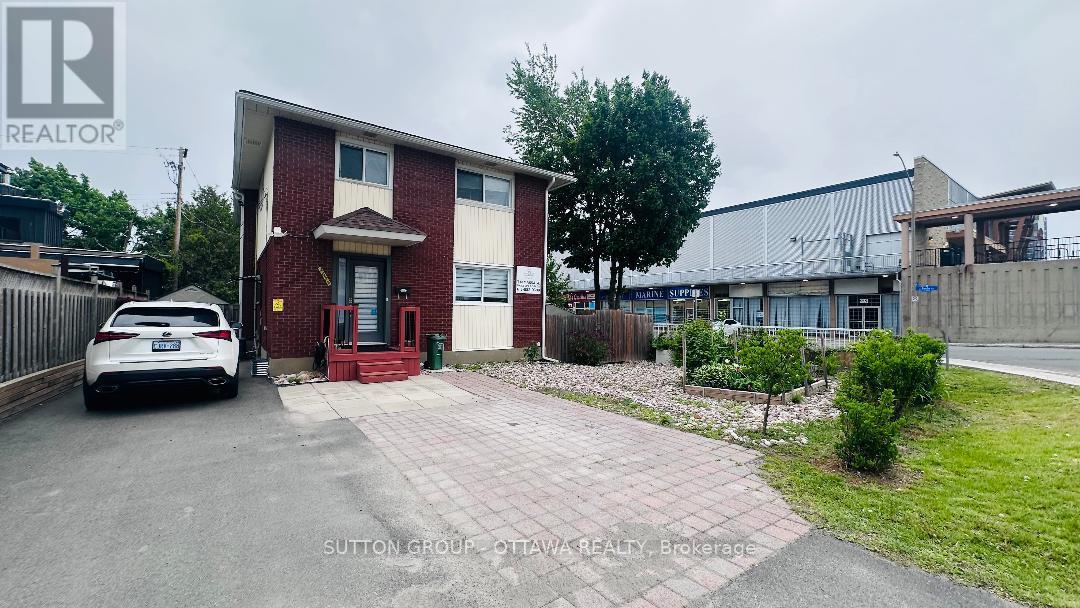
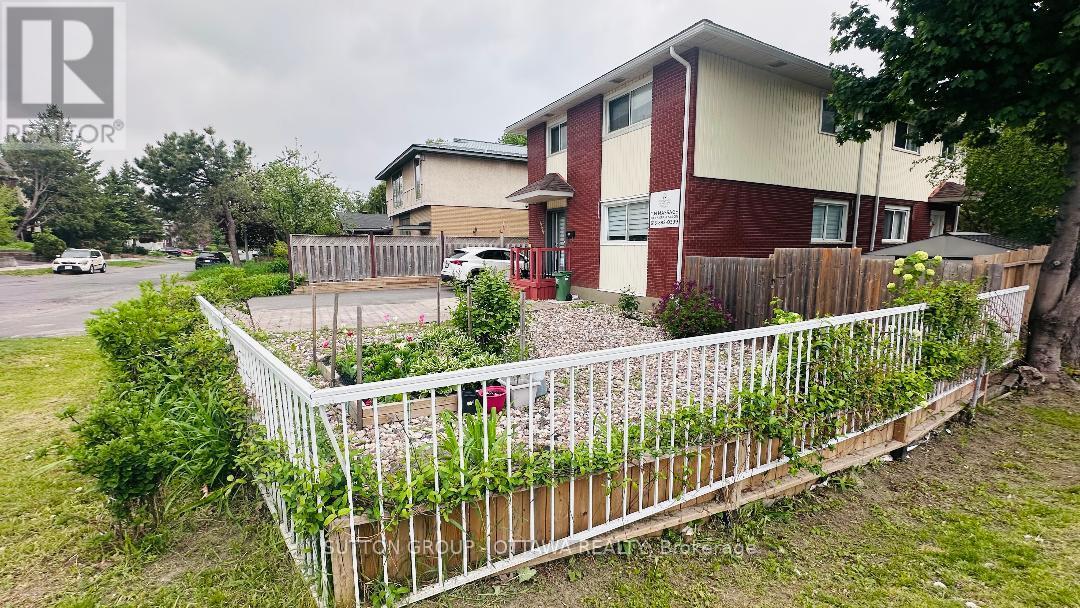
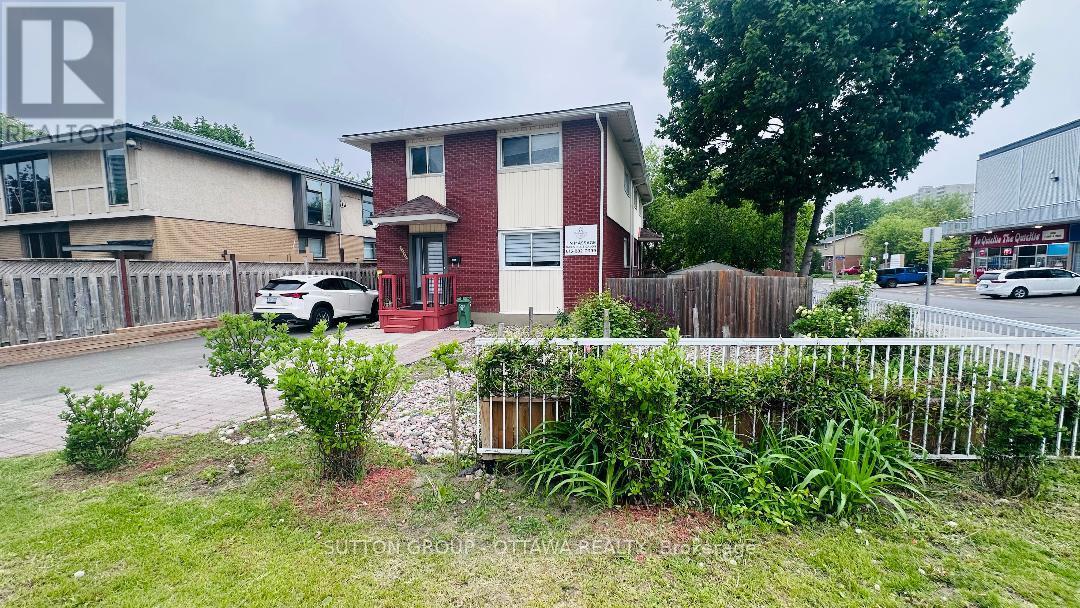
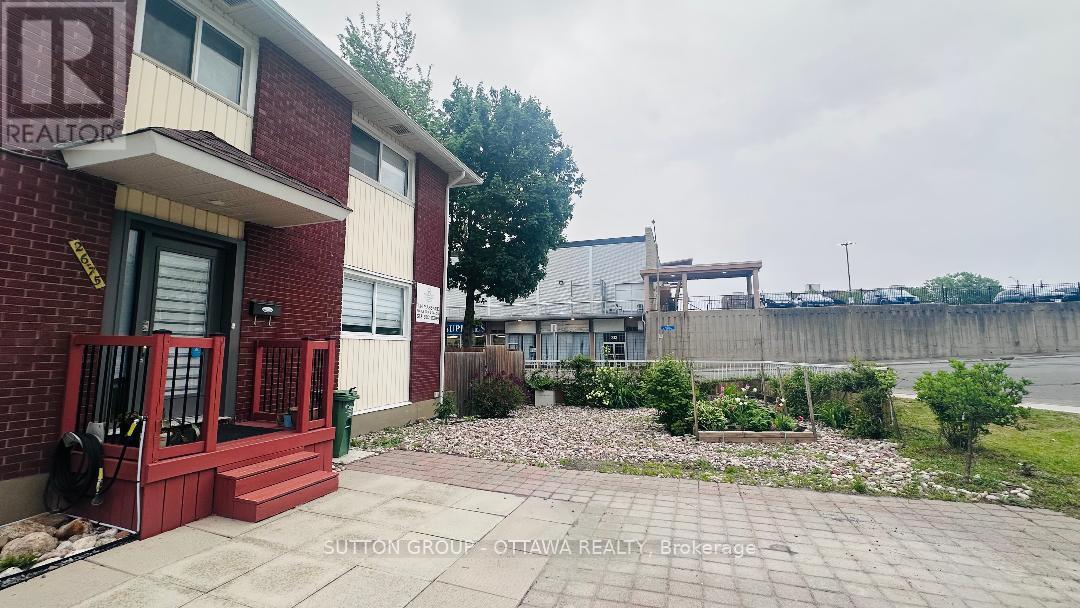
$759,900
2675 MARIE STREET
Ottawa, Ontario, Ontario, K2B7E3
MLS® Number: X12171073
Property description
This semi-detached has been totally renovated in 2022( roof, floor,appliances,AC,bathrooms,kitchens..) with 3 bedrooms,2 full bathroom and 2 kitchens.The basement has been finished as in-law suit with separate entrance ,can be rent as bachelor with its private bathroom ,full kitchen. Currently, owner uses it for her beauty salon business.Walking distance to shopping,Lincoln field bus station, Britannia tennis club, white sandy beach,mudlake hiking trail,bycle trail,Xcountry skiing trail.Very convenience location, easy access to outdoor activities all year round.It's ready to move in and enjoy the beach this summer.Photos were taken before the owner's moved in.
Building information
Type
*****
Appliances
*****
Basement Development
*****
Basement Type
*****
Construction Style Attachment
*****
Cooling Type
*****
Exterior Finish
*****
Flooring Type
*****
Foundation Type
*****
Heating Fuel
*****
Heating Type
*****
Size Interior
*****
Stories Total
*****
Utility Water
*****
Land information
Sewer
*****
Size Depth
*****
Size Frontage
*****
Size Irregular
*****
Size Total
*****
Rooms
Main level
Kitchen
*****
Dining room
*****
Living room
*****
Foyer
*****
Basement
Recreational, Games room
*****
Kitchen
*****
Laundry room
*****
Bathroom
*****
Second level
Bathroom
*****
Bedroom 3
*****
Bedroom 2
*****
Primary Bedroom
*****
Main level
Kitchen
*****
Dining room
*****
Living room
*****
Foyer
*****
Basement
Recreational, Games room
*****
Kitchen
*****
Laundry room
*****
Bathroom
*****
Second level
Bathroom
*****
Bedroom 3
*****
Bedroom 2
*****
Primary Bedroom
*****
Courtesy of SUTTON GROUP - OTTAWA REALTY
Book a Showing for this property
Please note that filling out this form you'll be registered and your phone number without the +1 part will be used as a password.

