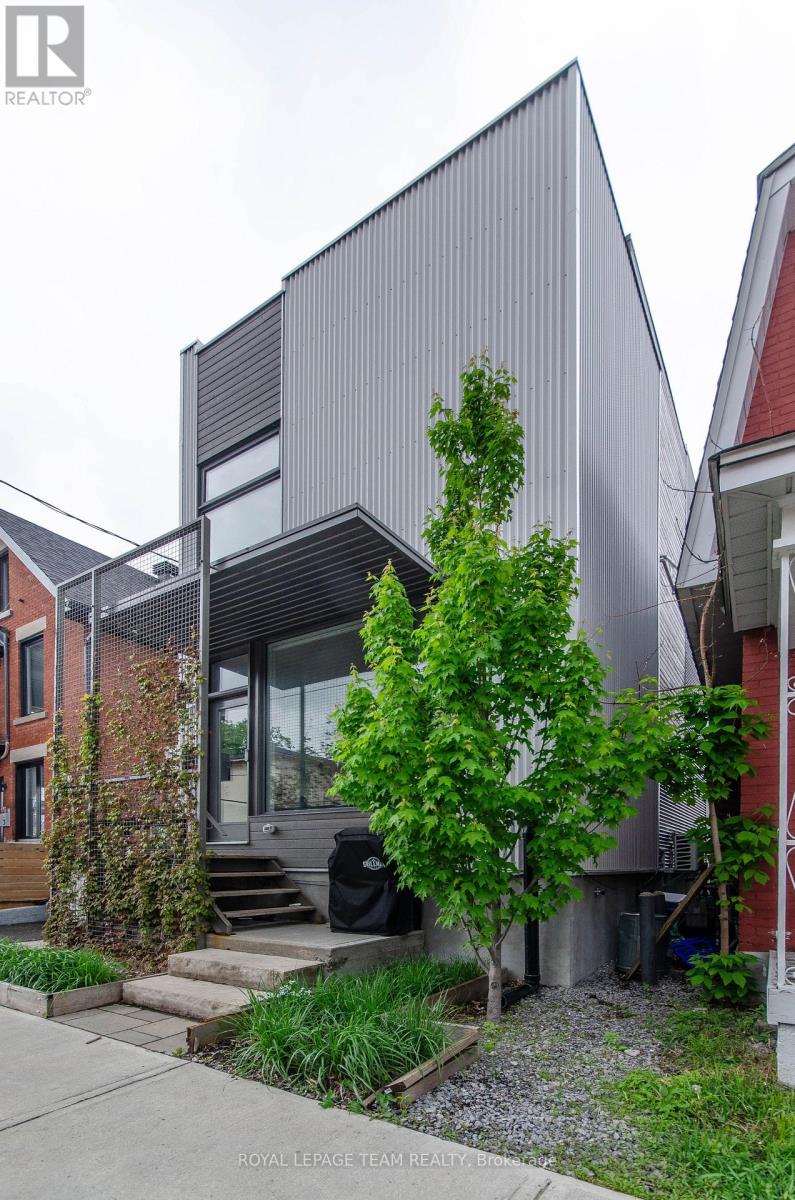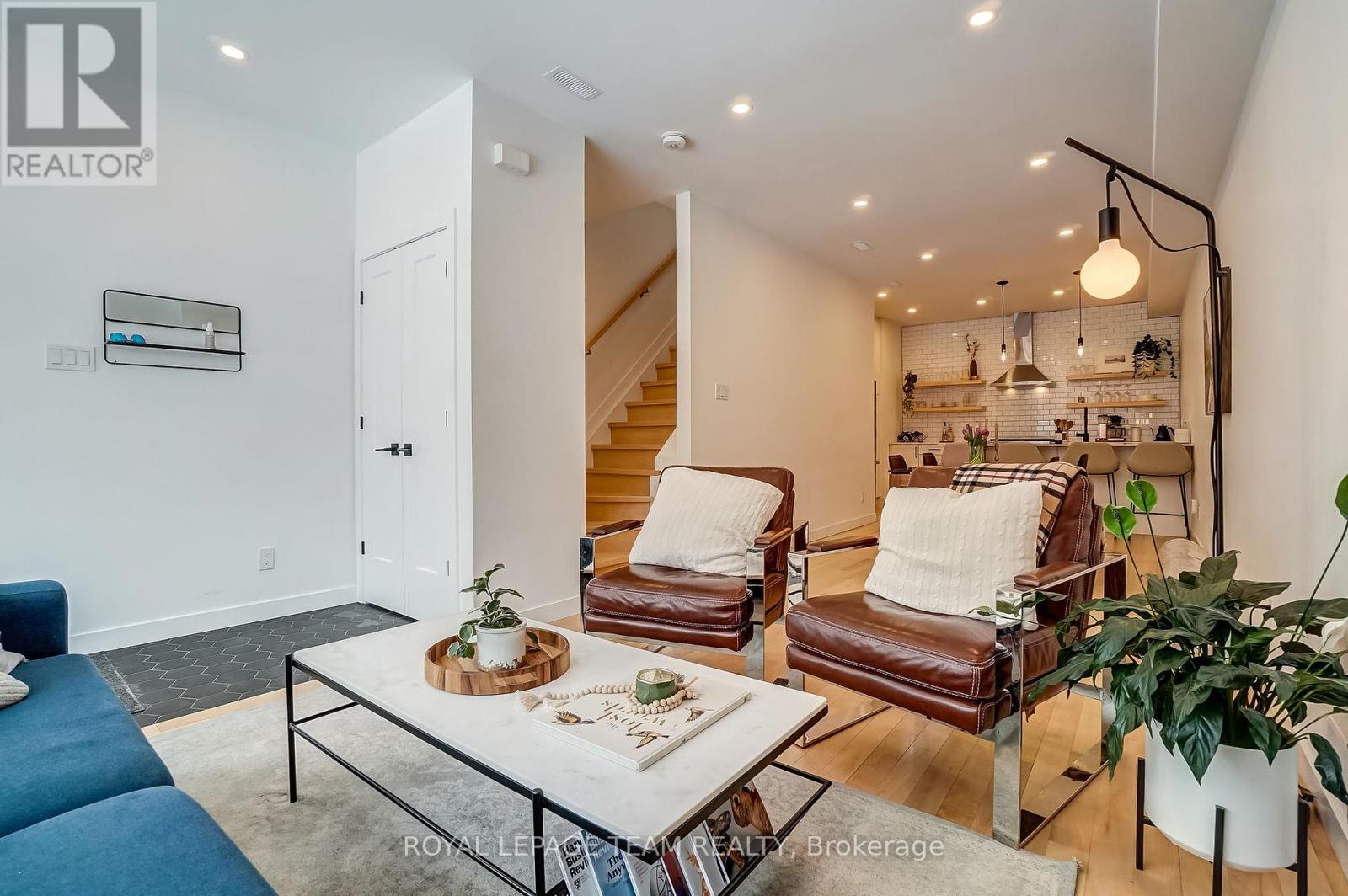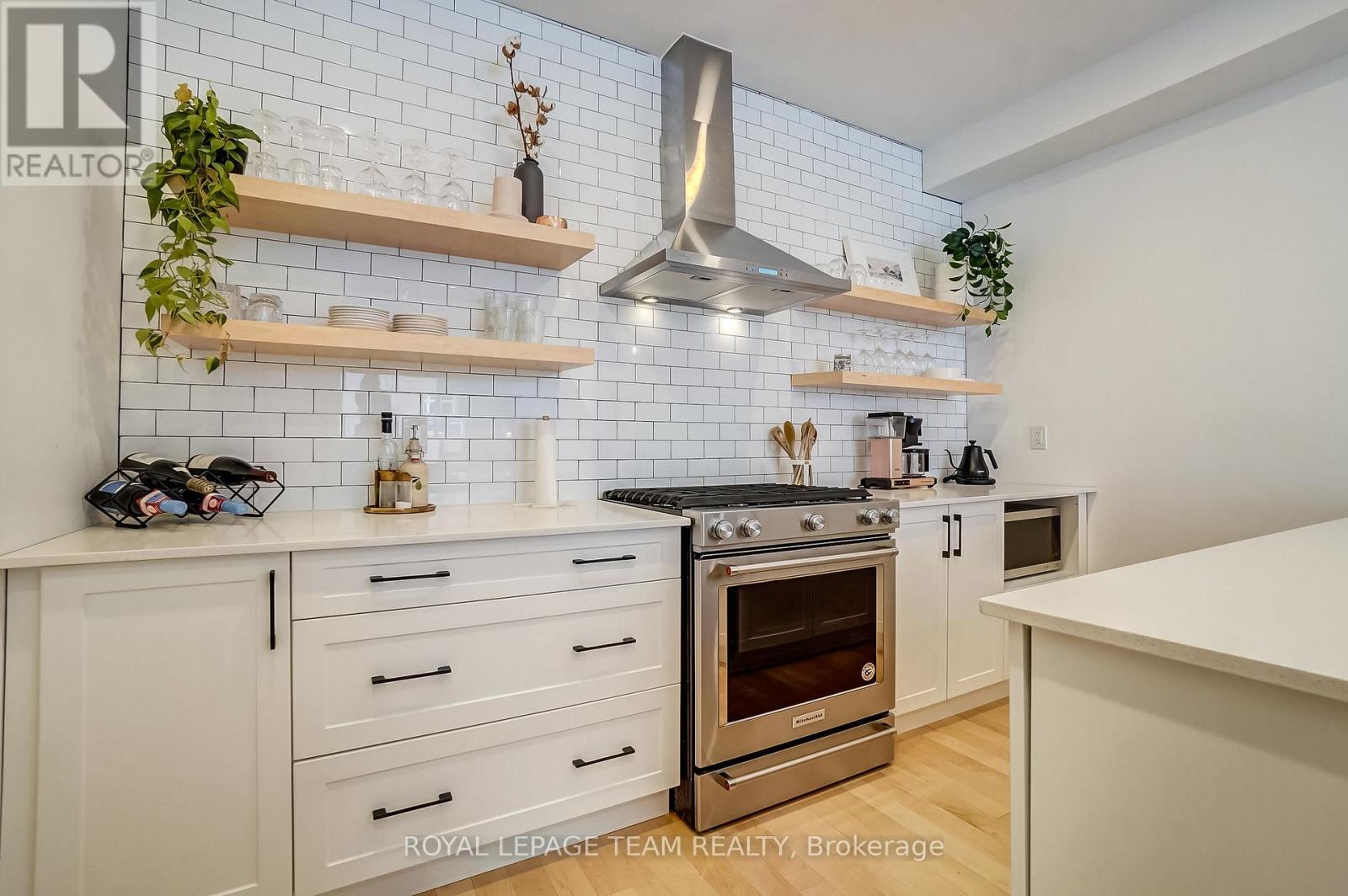Free account required
Unlock the full potential of your property search with a free account! Here's what you'll gain immediate access to:
- Exclusive Access to Every Listing
- Personalized Search Experience
- Favorite Properties at Your Fingertips
- Stay Ahead with Email Alerts





$2,100,000
123-125 CARRUTHERS AVENUE
Ottawa, Ontario, Ontario, K1Y1N4
MLS® Number: X12170561
Property description
Built in 2021, this exceptional fourplex offers a rare blend of contemporary design, premium craftsmanship, and unbeatable location. Designed by award-winning Colizza Bruni Architecture, the building features four high-quality units: two spacious 3-bedroom, 3-storey semi-detached homes each with private rooftop terrace sand two bright 1-bedroom garden-level apartments. Both semi-detached units will be vacant as of July 1, presenting a unique opportunity to achieve top-of-market rents or for an owner to move in and enjoy upscale urban living with income from the garden suites. Inside, all units showcase high-end finishes and thoughtful layouts that prioritize comfort, style, and long-term durability. Ideal for investors, multigenerational living, or owner-occupiers seeking rental income. Situated just steps from the vibrant shops and restaurants of Hintonburg, Tunneys Pasture, two LRT stations, the newly renovated Laroche Park, Ottawa River Pathways, and more, this property delivers on both lifestyle and convenience in one of Ottawa's most desirable urban neighborhoods. 24hr notice for all showings
Building information
Type
*****
Amenities
*****
Basement Features
*****
Basement Type
*****
Cooling Type
*****
Exterior Finish
*****
Foundation Type
*****
Heating Fuel
*****
Heating Type
*****
Size Interior
*****
Stories Total
*****
Utility Water
*****
Land information
Sewer
*****
Size Depth
*****
Size Frontage
*****
Size Irregular
*****
Size Total
*****
Rooms
Ground level
Foyer
*****
Kitchen
*****
Foyer
*****
Kitchen
*****
Basement
Bathroom
*****
Bedroom
*****
Kitchen
*****
Bathroom
*****
Bedroom
*****
Kitchen
*****
Third level
Bathroom
*****
Bedroom
*****
Bathroom
*****
Bedroom 3
*****
Second level
Bedroom 2
*****
Bedroom
*****
Laundry room
*****
Bathroom
*****
Bedroom
*****
Bedroom
*****
Laundry room
*****
Bathroom
*****
Ground level
Foyer
*****
Kitchen
*****
Foyer
*****
Kitchen
*****
Basement
Bathroom
*****
Bedroom
*****
Kitchen
*****
Bathroom
*****
Bedroom
*****
Kitchen
*****
Third level
Bathroom
*****
Bedroom
*****
Bathroom
*****
Bedroom 3
*****
Second level
Bedroom 2
*****
Bedroom
*****
Laundry room
*****
Bathroom
*****
Bedroom
*****
Bedroom
*****
Laundry room
*****
Bathroom
*****
Ground level
Foyer
*****
Kitchen
*****
Foyer
*****
Kitchen
*****
Basement
Bathroom
*****
Bedroom
*****
Courtesy of ROYAL LEPAGE TEAM REALTY
Book a Showing for this property
Please note that filling out this form you'll be registered and your phone number without the +1 part will be used as a password.
