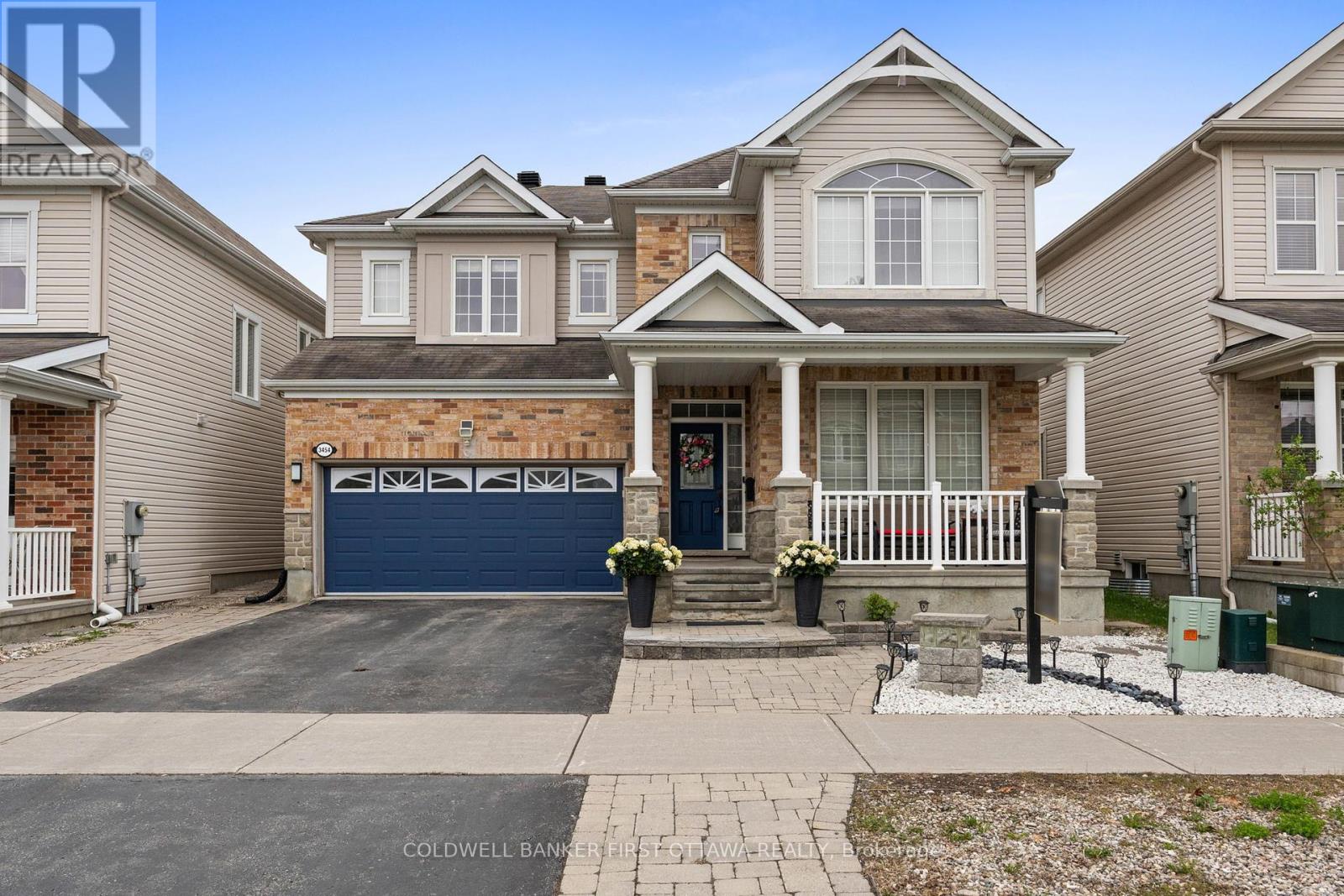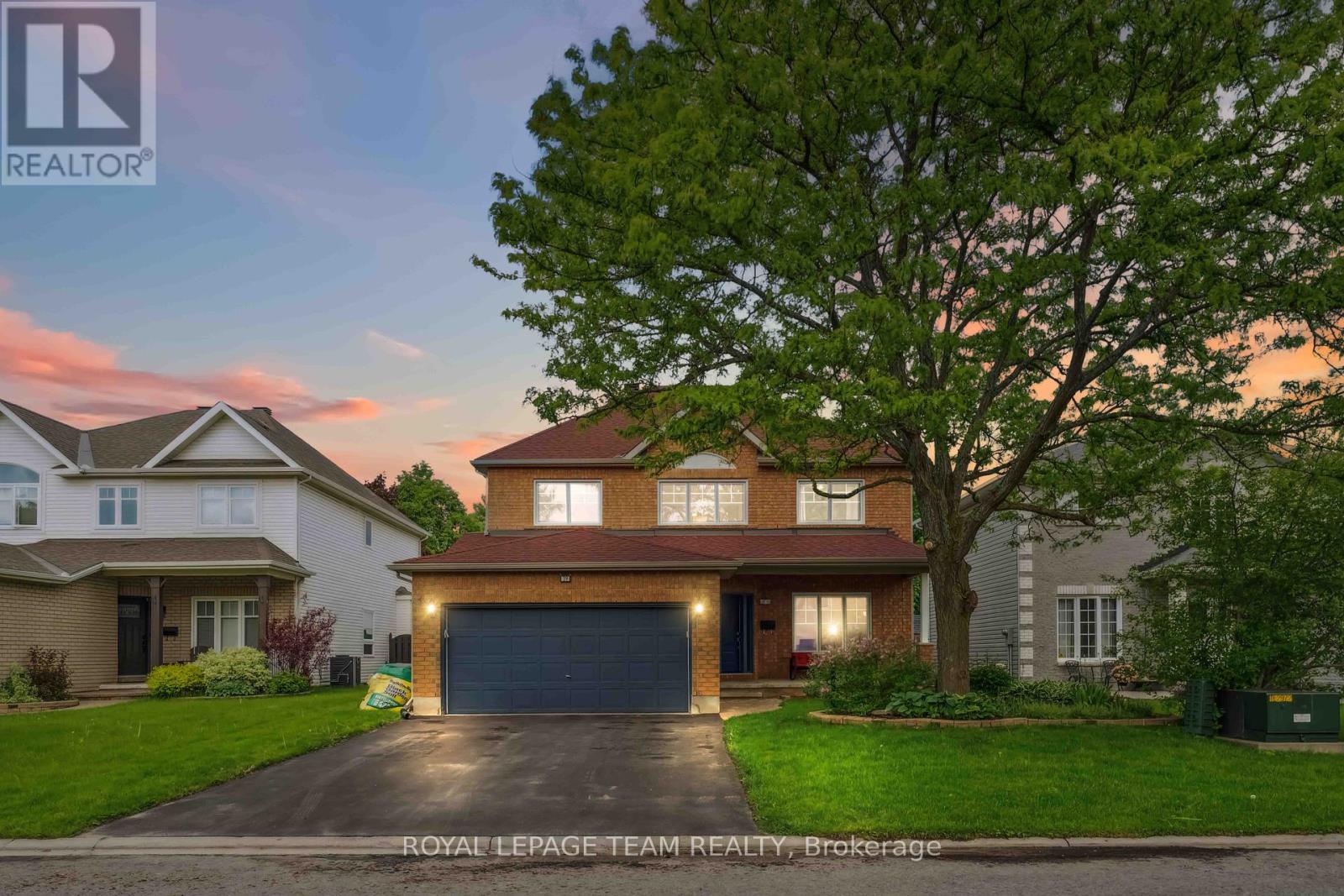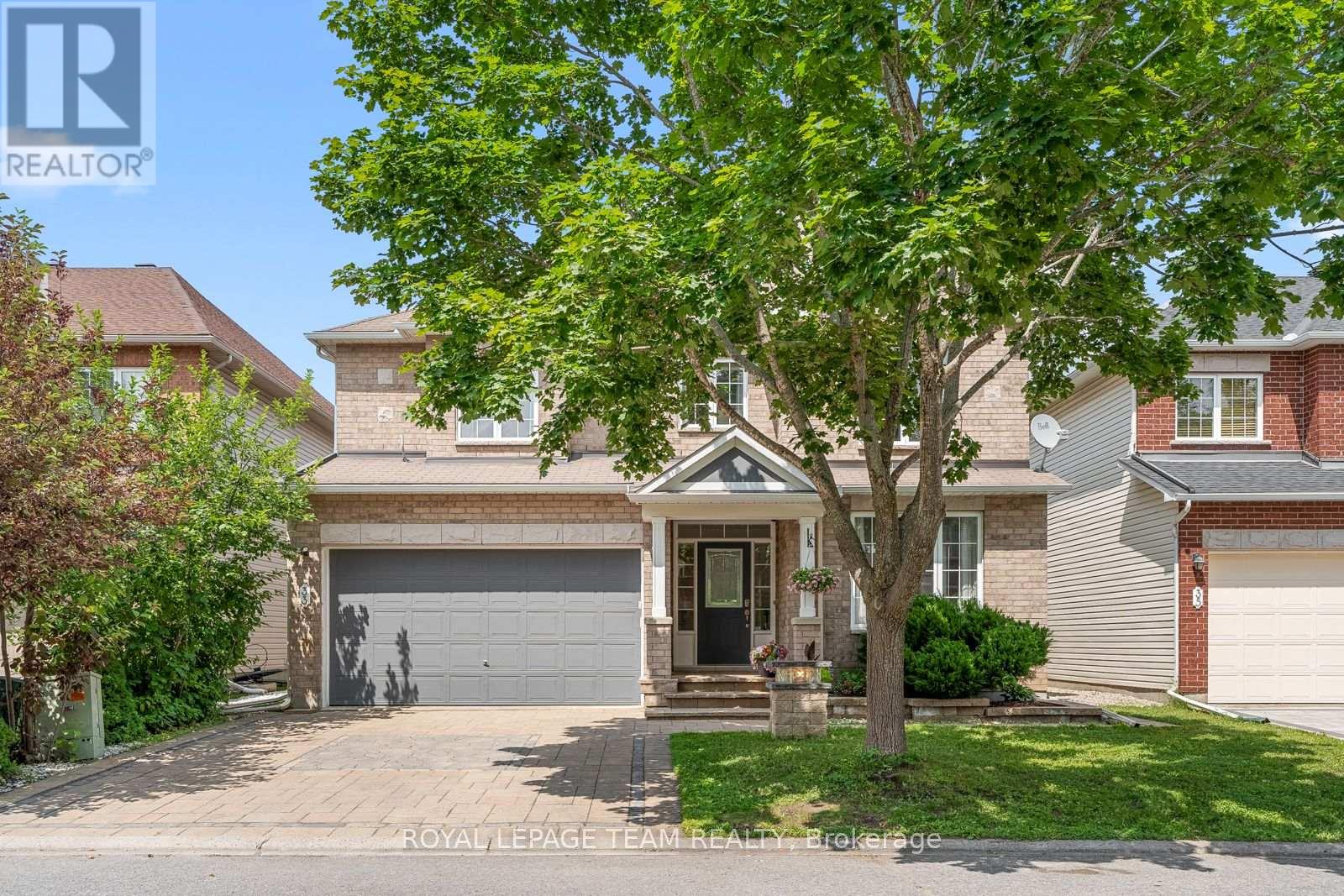Free account required
Unlock the full potential of your property search with a free account! Here's what you'll gain immediate access to:
- Exclusive Access to Every Listing
- Personalized Search Experience
- Favorite Properties at Your Fingertips
- Stay Ahead with Email Alerts
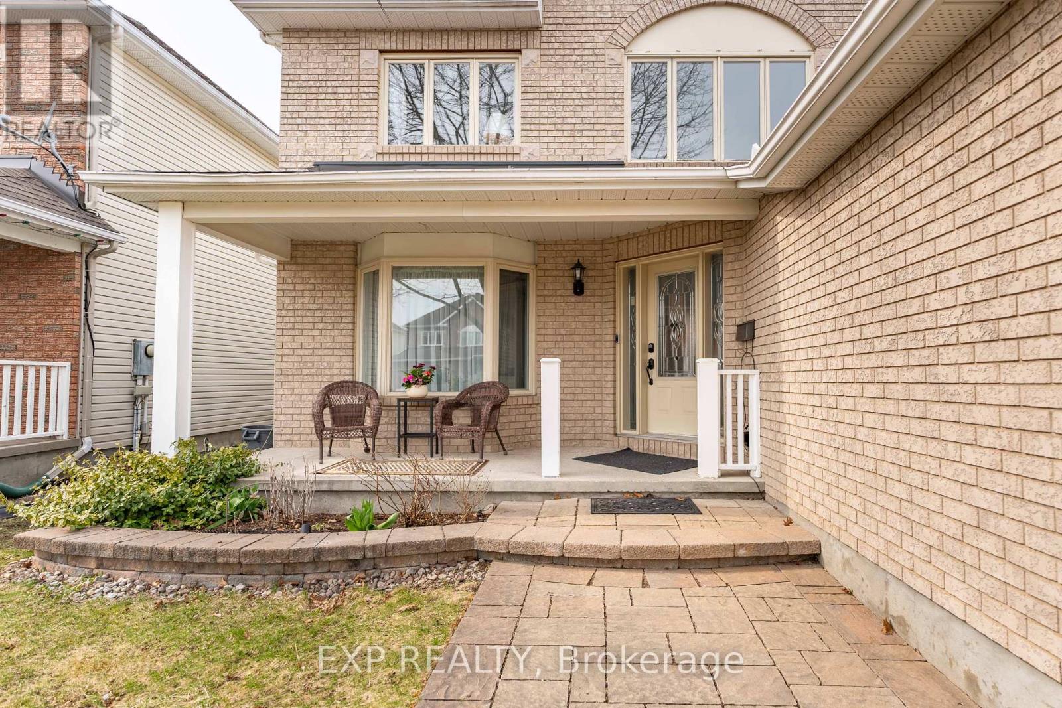
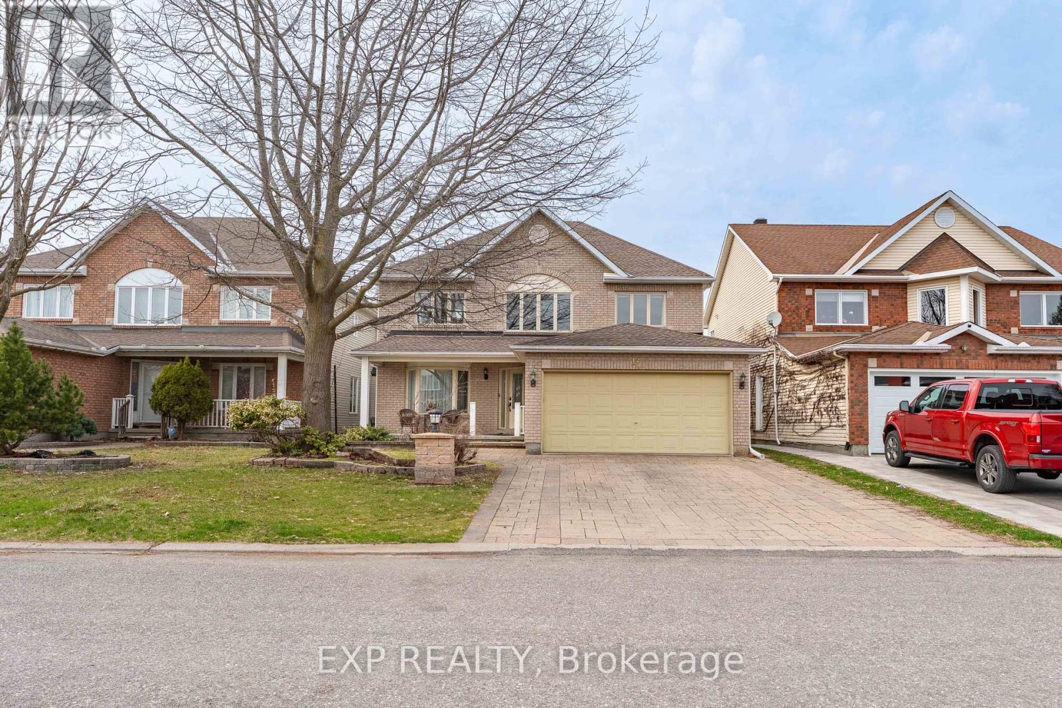
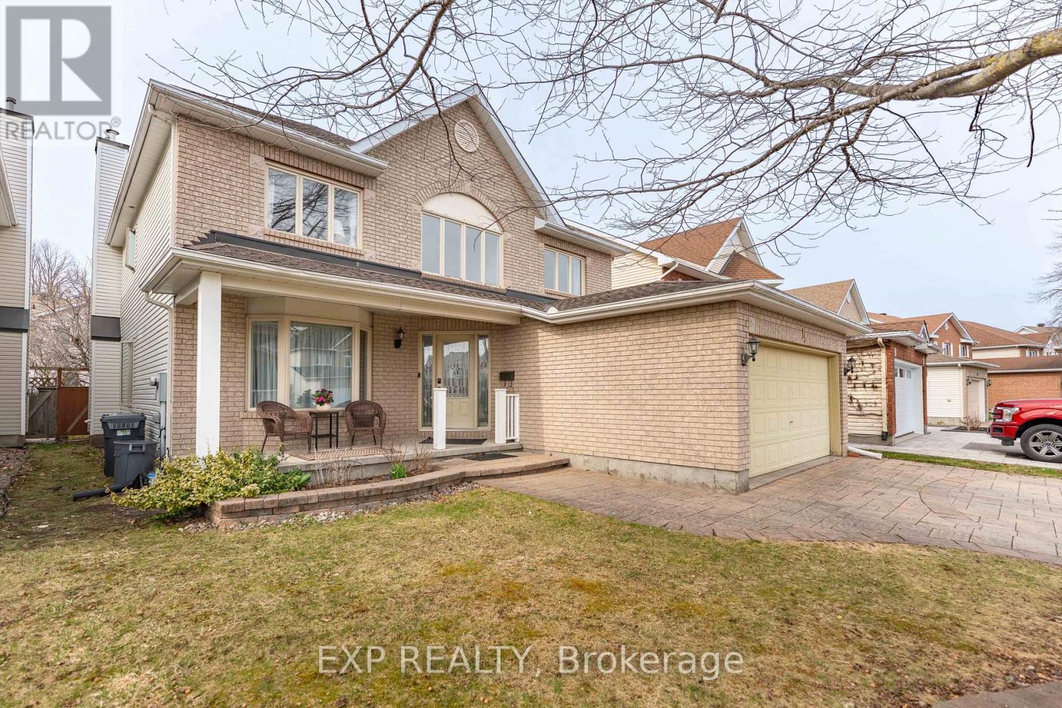
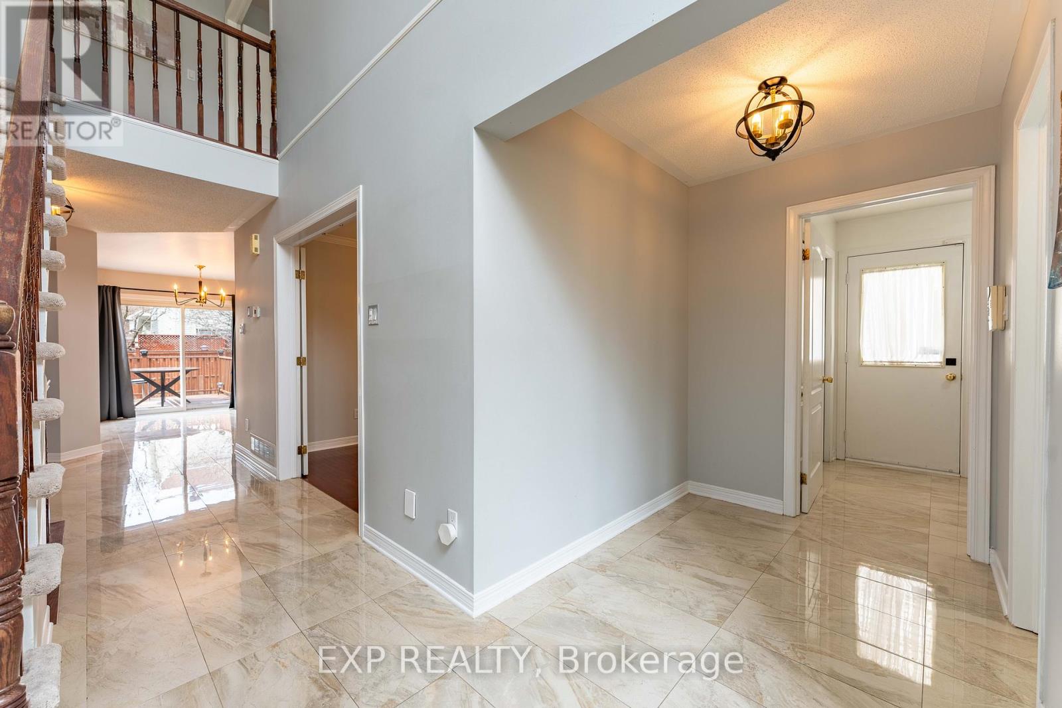
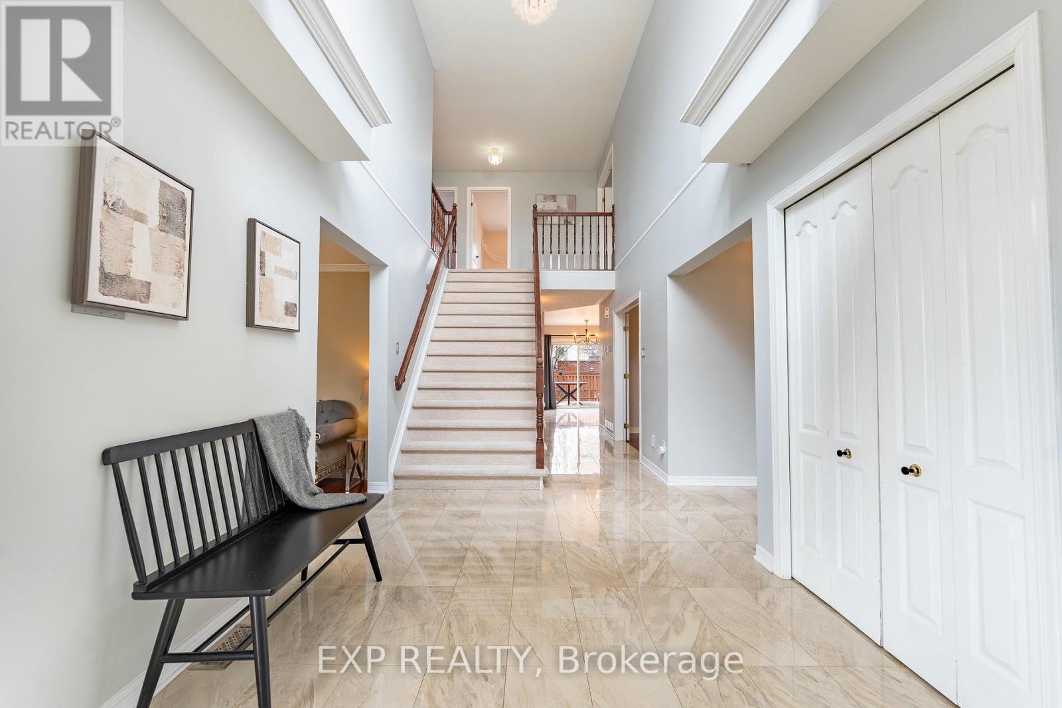
$999,990
15 MAYFORD AVENUE
Ottawa, Ontario, Ontario, K2G6A7
MLS® Number: X12170484
Property description
Beautifully upgraded 2-storey detached home in Davidson Heights, perfect for large or growing families. Features include marble & hardwood floors, sunken living room, formal dining with French doors, and bright main-floor den. Enjoy a brand-new kitchen (2025) with quartz counters, island with breakfast bar, pot & pan drawers, and new stainless steel appliances. The family room offers a cozy gas fireplace.The fully finished basement includes 2 bedrooms, rec room, 3-piece bath, and pot lights. Main floor also has laundry and side entrance.Upstairs: 4 spacious bedrooms, including a primary suite with 5-piece ensuite soaker tub, double sinks, and walk-in shower.Outside: Fenced yard with deck, mature pear trees, double gate, and front gardens. Bonus: Gym equipment can be included. Recent Upgrades:New kitchen & appliances (2025)A/C (within 3 years, recently serviced)Roof (2018) Prime Location:Quiet street, walk to schools, parks, trails, Tim Hortons & groceries ** This is a linked property.**
Building information
Type
*****
Amenities
*****
Appliances
*****
Basement Development
*****
Basement Type
*****
Construction Style Attachment
*****
Cooling Type
*****
Exterior Finish
*****
Fireplace Present
*****
FireplaceTotal
*****
Foundation Type
*****
Half Bath Total
*****
Heating Fuel
*****
Heating Type
*****
Size Interior
*****
Stories Total
*****
Utility Water
*****
Land information
Sewer
*****
Size Depth
*****
Size Frontage
*****
Size Irregular
*****
Size Total
*****
Rooms
Main level
Laundry room
*****
Den
*****
Foyer
*****
Dining room
*****
Kitchen
*****
Dining room
*****
Family room
*****
Living room
*****
Basement
Utility room
*****
Cold room
*****
Bathroom
*****
Recreational, Games room
*****
Bedroom
*****
Bedroom 5
*****
Second level
Primary Bedroom
*****
Bathroom
*****
Bathroom
*****
Bedroom 4
*****
Bedroom 3
*****
Bedroom 2
*****
Main level
Laundry room
*****
Den
*****
Foyer
*****
Dining room
*****
Kitchen
*****
Dining room
*****
Family room
*****
Living room
*****
Basement
Utility room
*****
Cold room
*****
Bathroom
*****
Recreational, Games room
*****
Bedroom
*****
Bedroom 5
*****
Second level
Primary Bedroom
*****
Bathroom
*****
Bathroom
*****
Bedroom 4
*****
Bedroom 3
*****
Bedroom 2
*****
Courtesy of EXP REALTY
Book a Showing for this property
Please note that filling out this form you'll be registered and your phone number without the +1 part will be used as a password.
