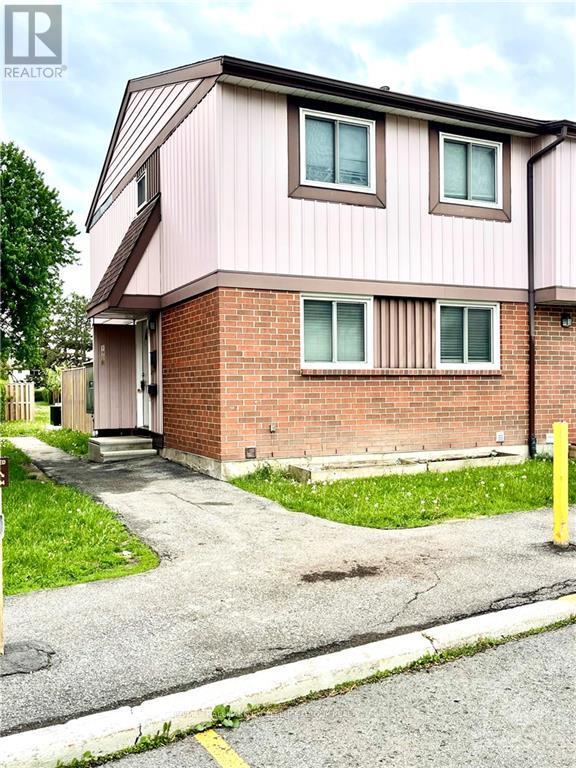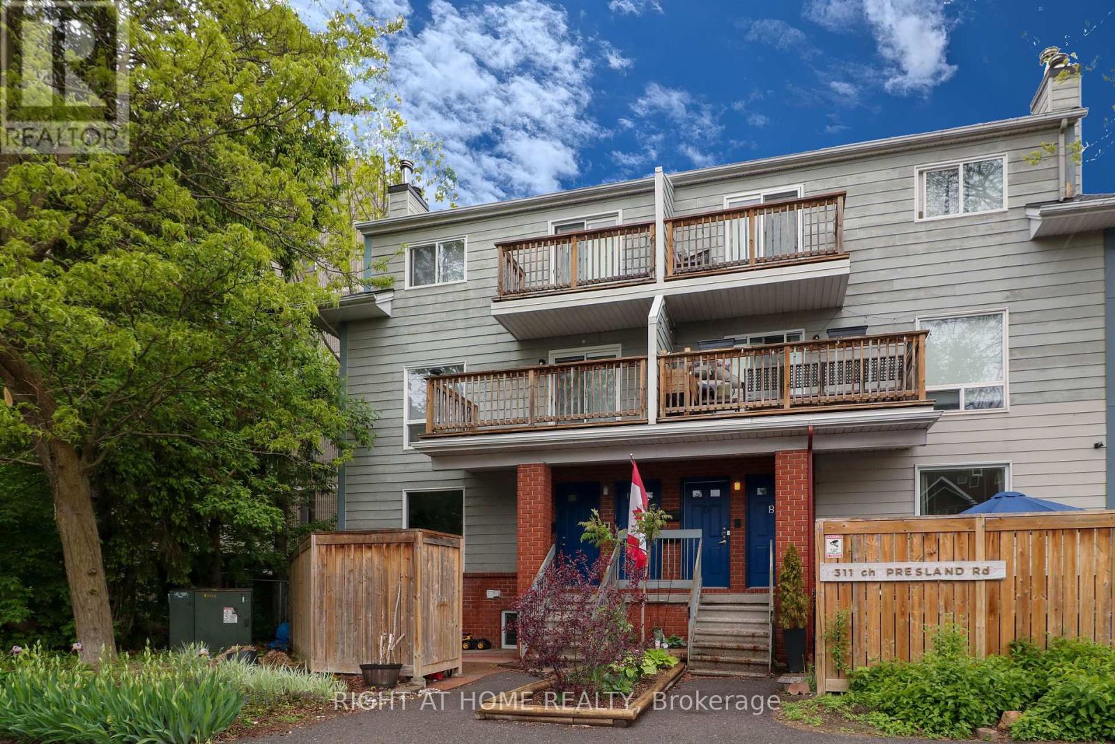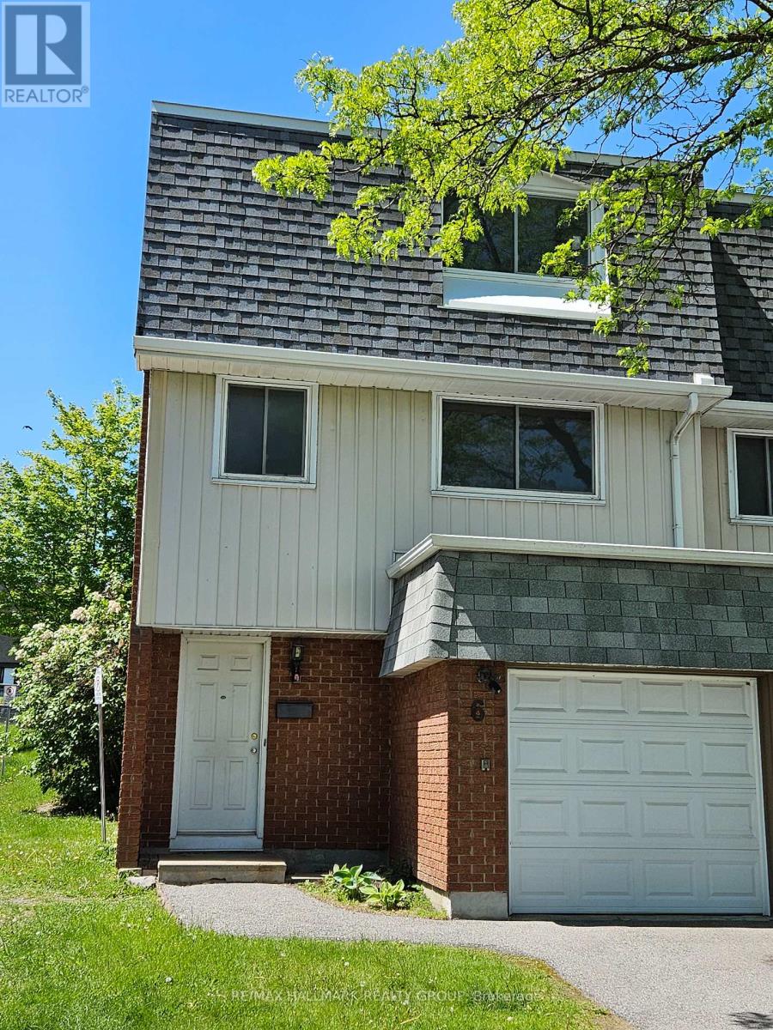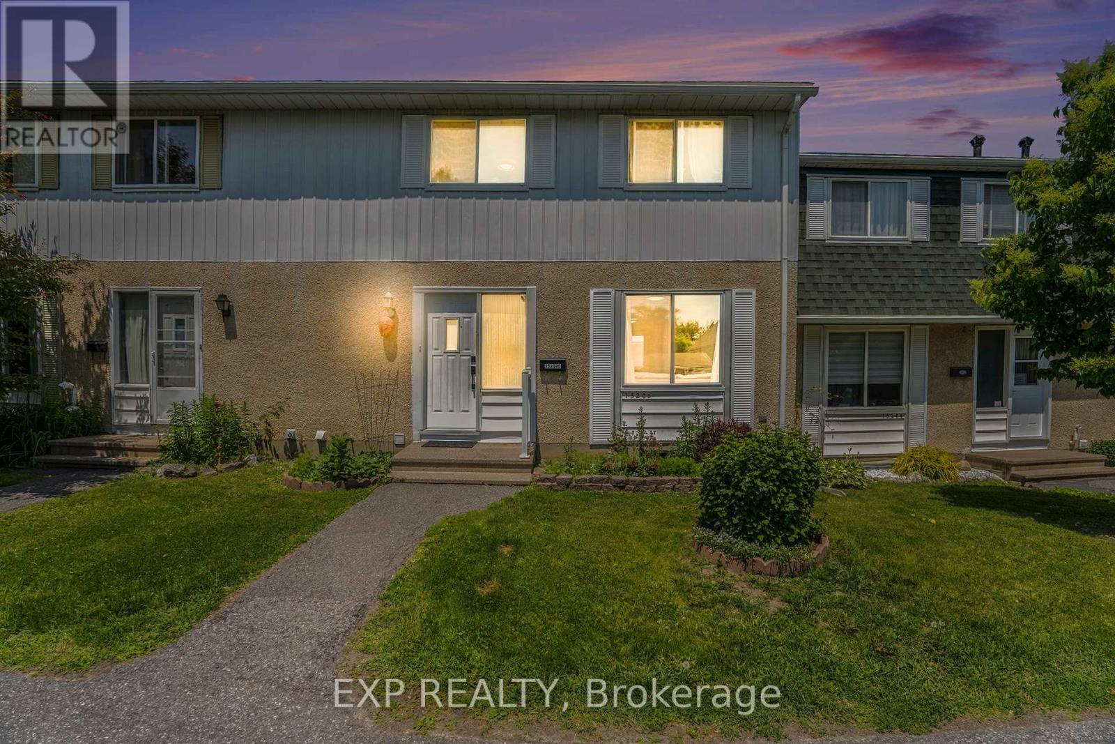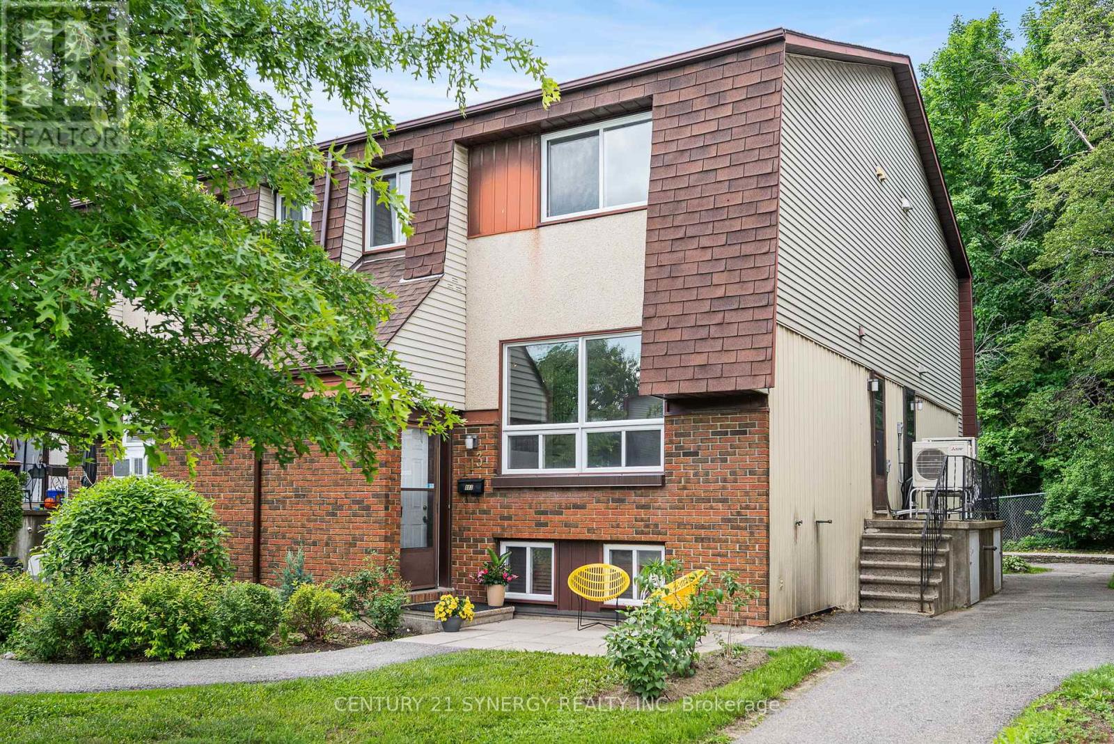Free account required
Unlock the full potential of your property search with a free account! Here's what you'll gain immediate access to:
- Exclusive Access to Every Listing
- Personalized Search Experience
- Favorite Properties at Your Fingertips
- Stay Ahead with Email Alerts

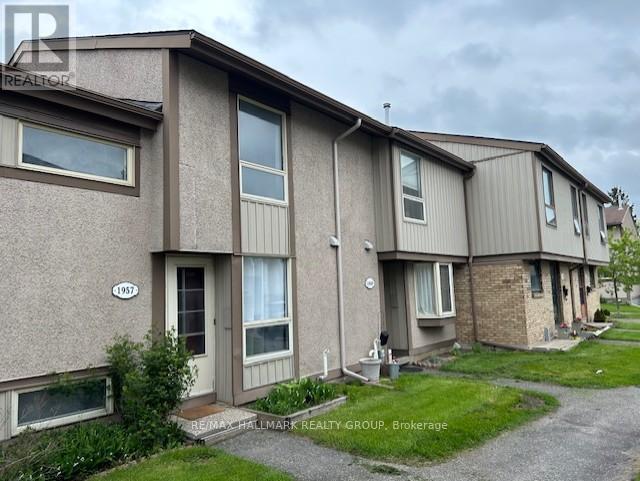
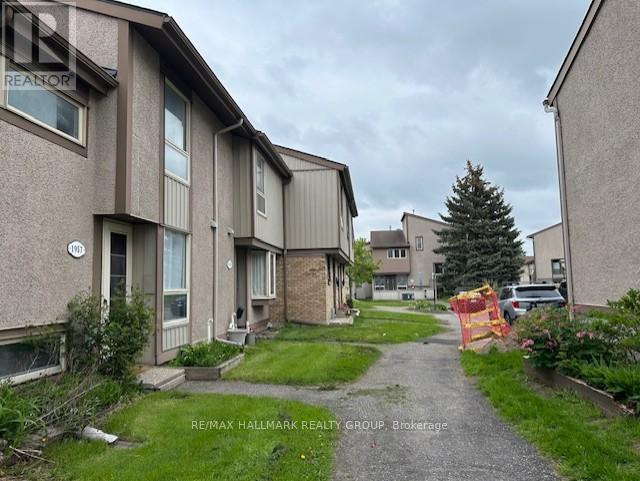
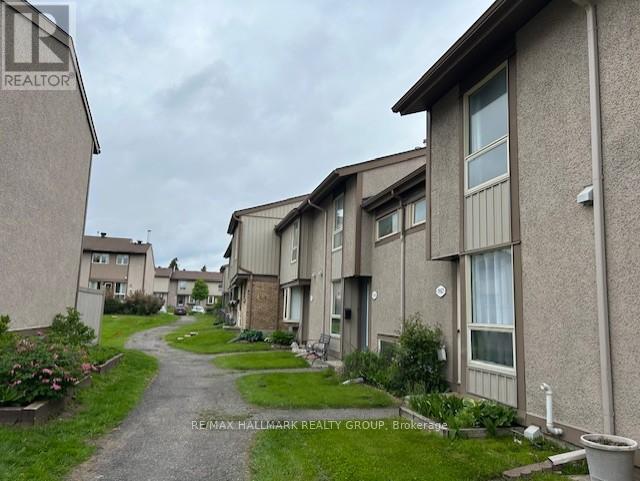
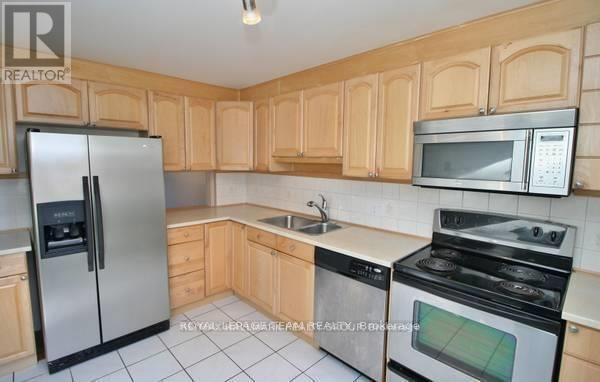
$374,900
73 - 1957 STONEHENGE CRESCENT E
Ottawa, Ontario, Ontario, K1B4N7
MLS® Number: X12170031
Property description
Spacious 3 bedroom 2 bathroom garden home situated in a family friendly neighbourhood and close to public transit, LRT station, schools, shopping, Costco, and easy access to the 417 and Pine View Golf Course. The main floor offers an updated eat-in kitchen with SS appliances and an open concept living and dining room area with gleaming hardwood floors and a patio door leading to the private fenced backyard overlooking trees and grass. A convenient powder room completes this level. Large master bedroom upstairs, 2 additional good size bedrooms and a 4 piece main bathroom. Large lower level Rec room, laundry room and storage area. New furnace 2024, new stove, microwave and washing machine. Enjoy the convenience of an outdoor pool during those hot summer days. 6 appliances and central air.
Building information
Type
*****
Age
*****
Amenities
*****
Appliances
*****
Basement Development
*****
Basement Type
*****
Cooling Type
*****
Exterior Finish
*****
Foundation Type
*****
Half Bath Total
*****
Heating Fuel
*****
Heating Type
*****
Size Interior
*****
Stories Total
*****
Land information
Amenities
*****
Rooms
Ground level
Bathroom
*****
Living room
*****
Dining room
*****
Kitchen
*****
Basement
Utility room
*****
Laundry room
*****
Recreational, Games room
*****
Second level
Bedroom 2
*****
Bedroom
*****
Primary Bedroom
*****
Courtesy of RE/MAX HALLMARK REALTY GROUP
Book a Showing for this property
Please note that filling out this form you'll be registered and your phone number without the +1 part will be used as a password.
