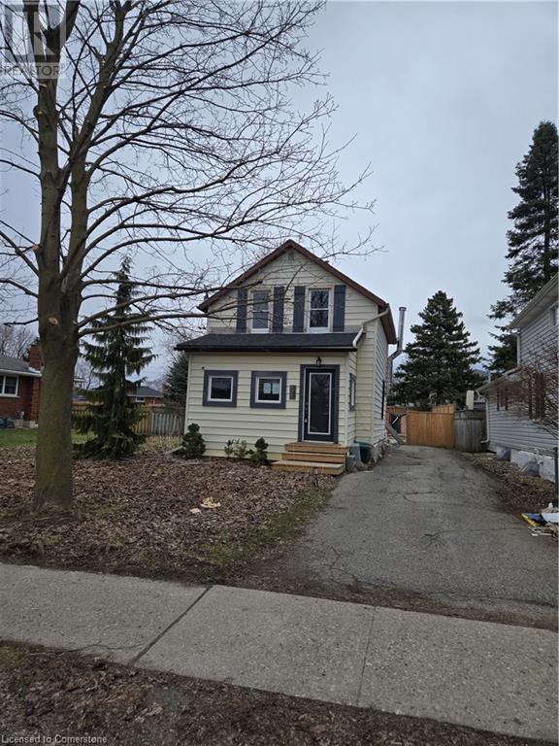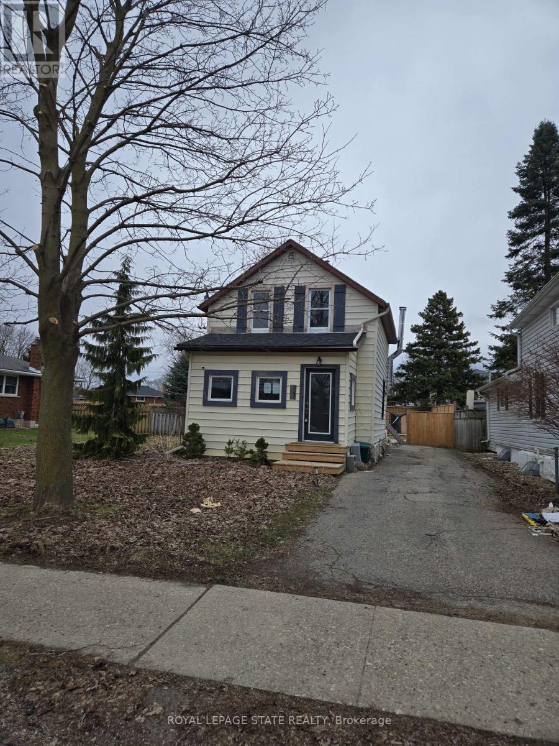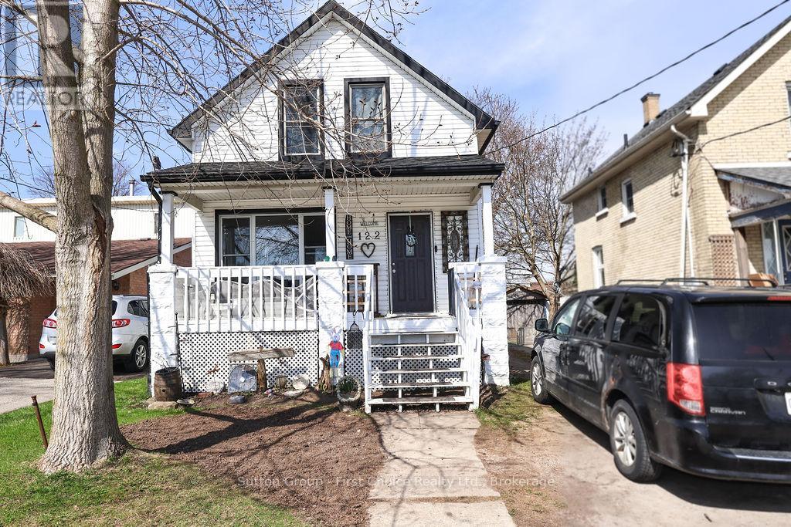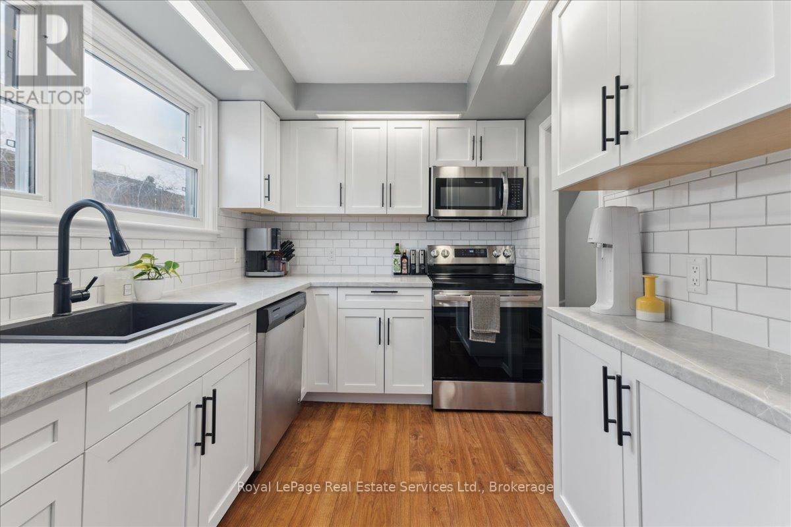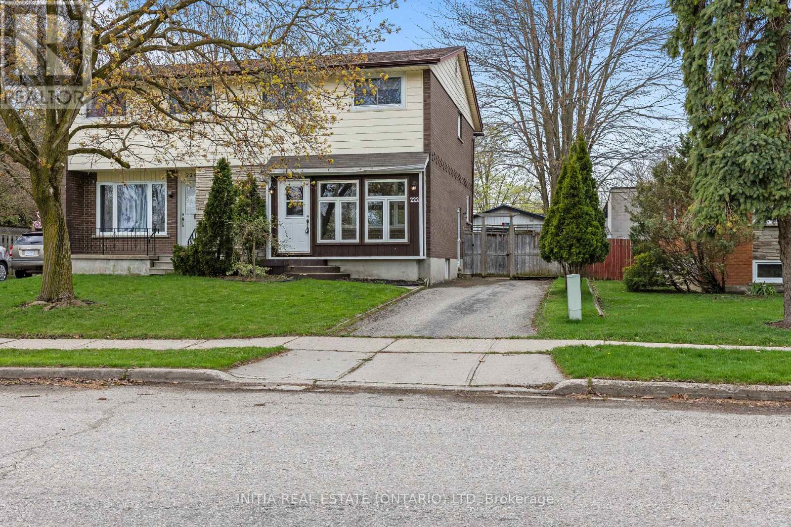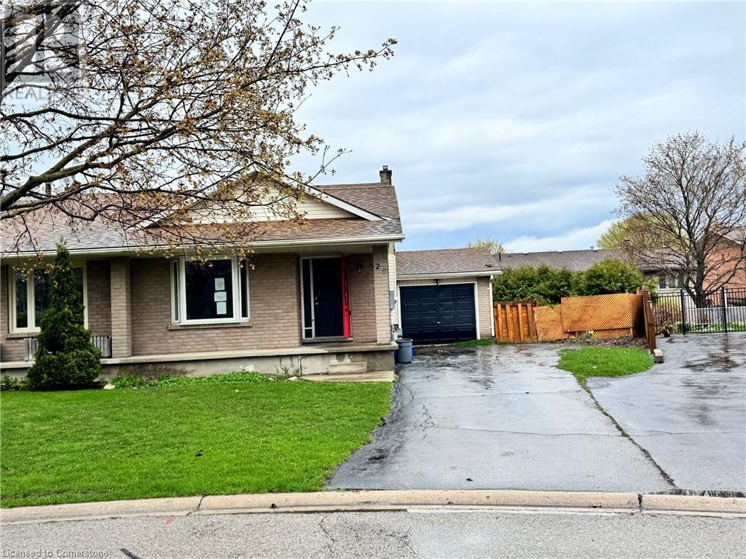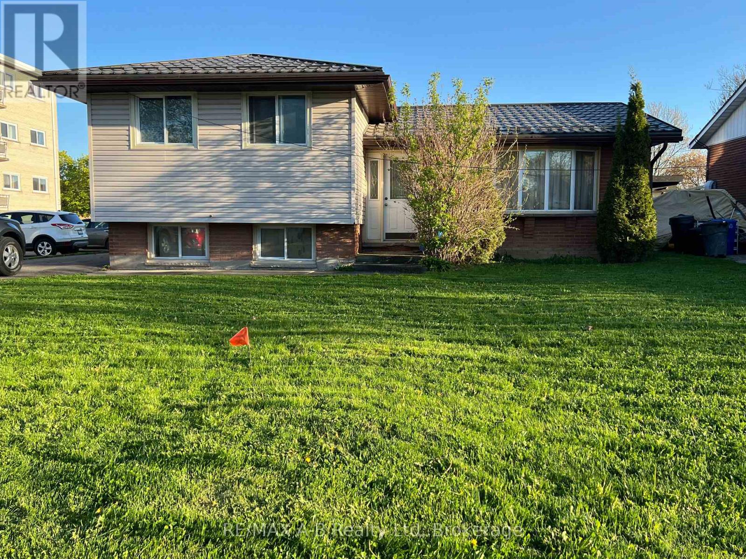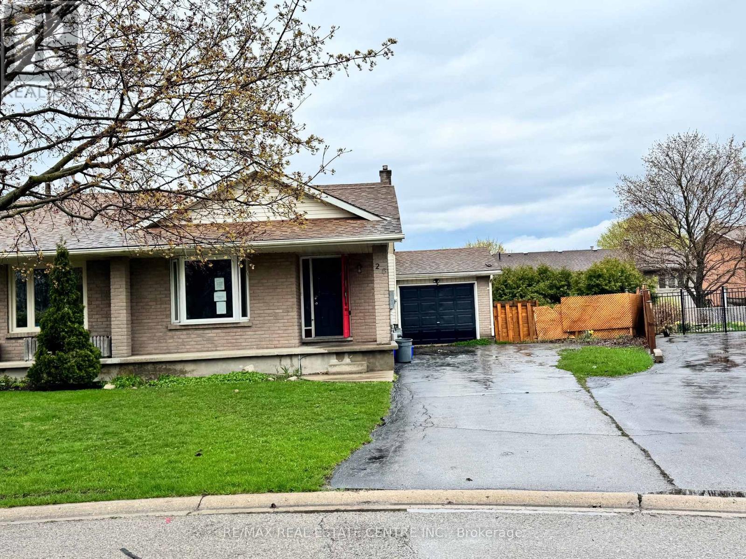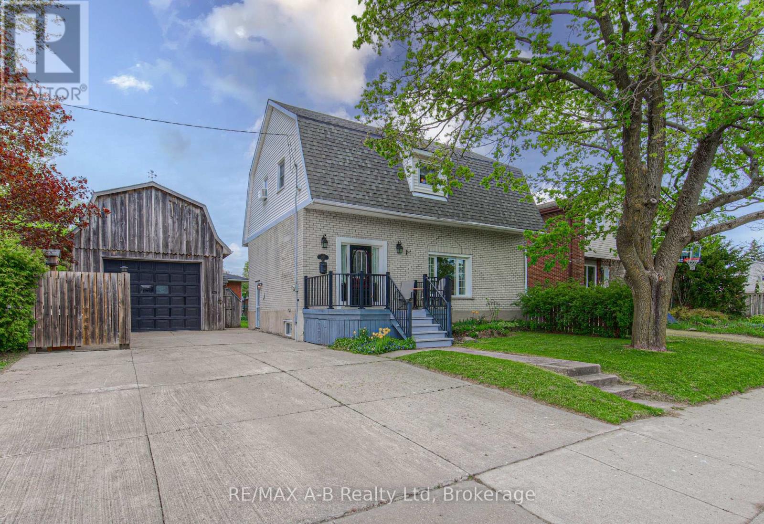Free account required
Unlock the full potential of your property search with a free account! Here's what you'll gain immediate access to:
- Exclusive Access to Every Listing
- Personalized Search Experience
- Favorite Properties at Your Fingertips
- Stay Ahead with Email Alerts
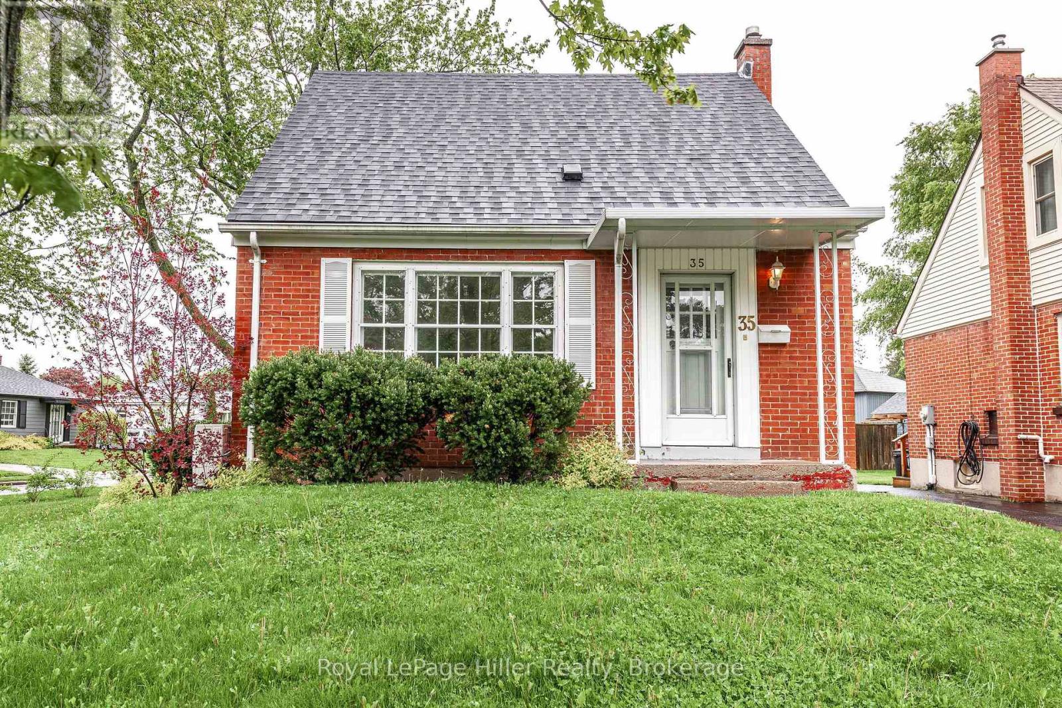
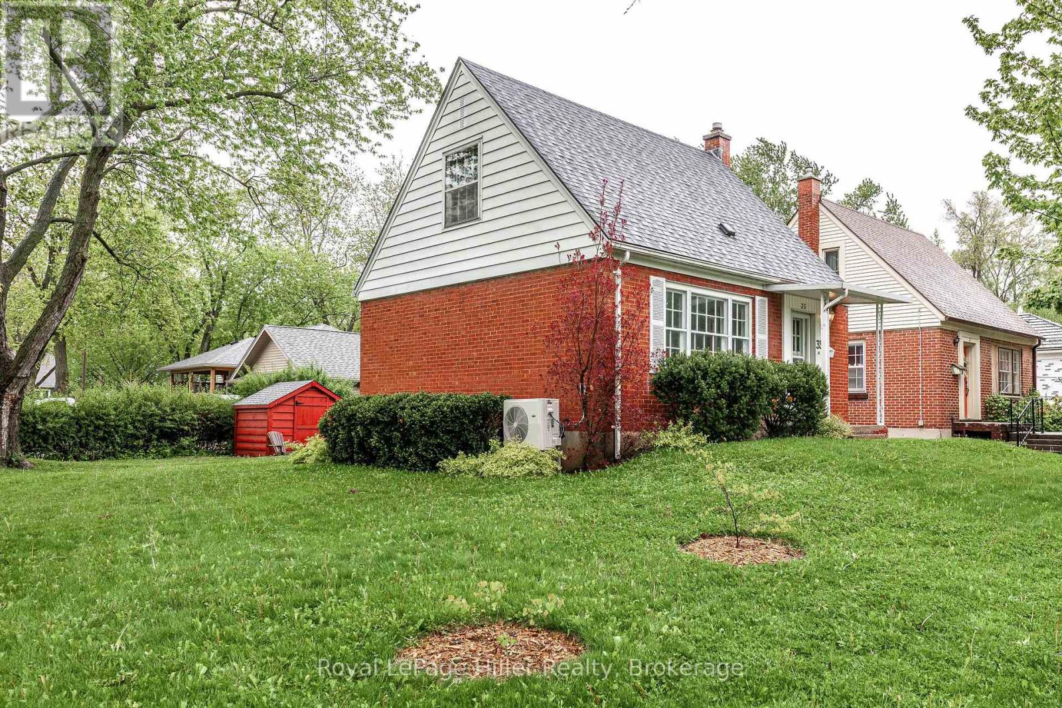
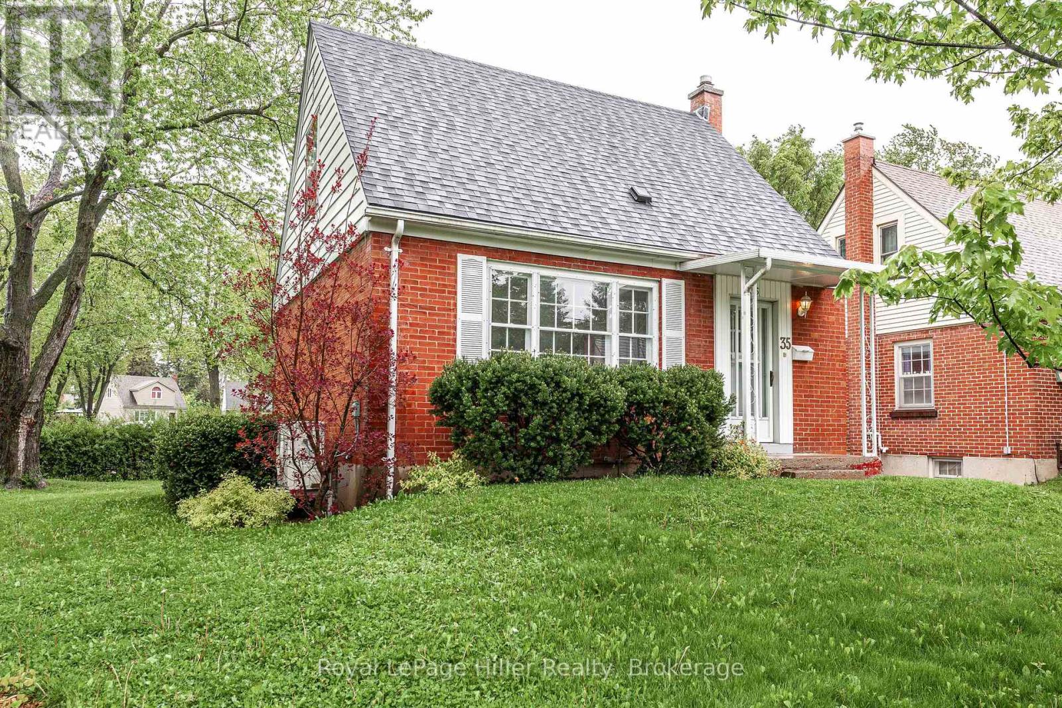
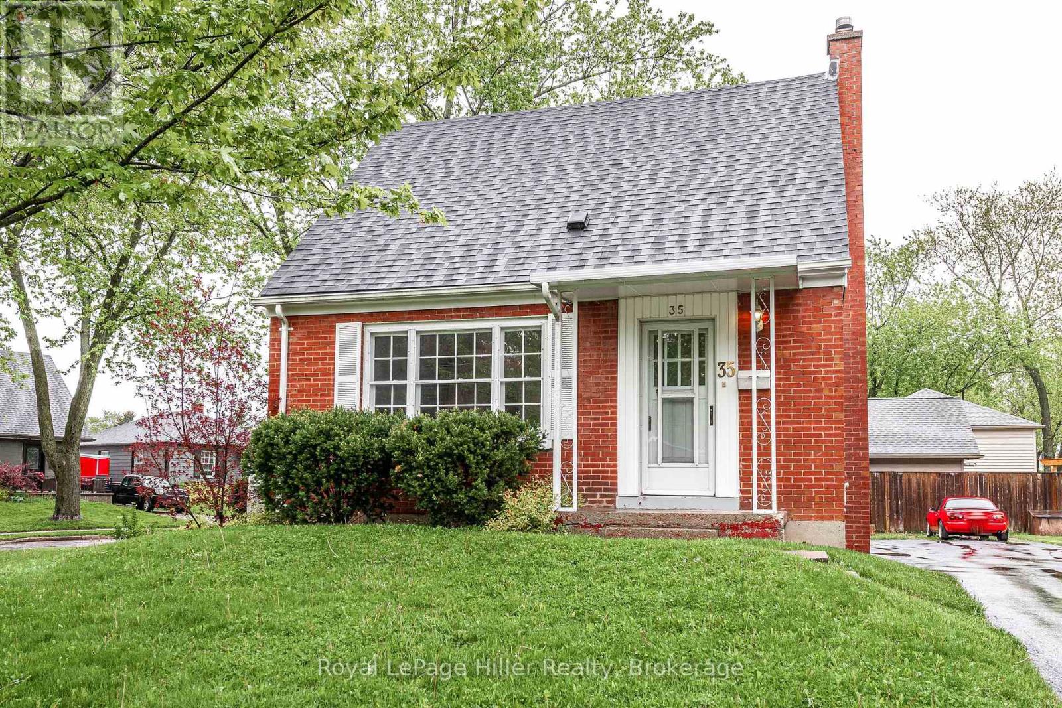
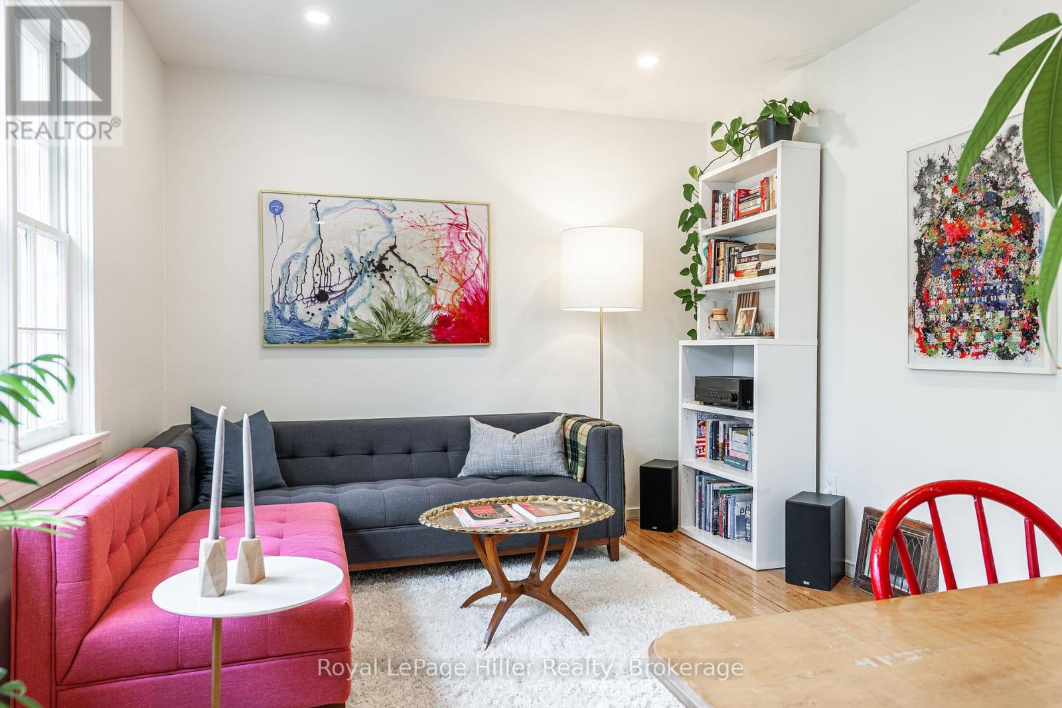
$525,000
35 RANKIN STREET
Stratford, Ontario, Ontario, N5A6H8
MLS® Number: X12169618
Property description
Charming storey-and-a-half wartime home on a desirable corner lot in Stratford's quiet Avon Ward. This well-maintained property features original hardwood floors; a stunning custom bathroom with slate flooring and a glass-tiled shower; and updated 2023 furnace and heat pump, 200-amp electrical service, and upgraded plumbing. Ideally located within walking distance to Stratford's vibrant downtown, the Avon River, and scenic walking trails, as well as being close to the west end amenities. A perfect blend of character and convenience in one of the city's most walkable neighbourhoods.
Building information
Type
*****
Appliances
*****
Basement Development
*****
Basement Type
*****
Construction Style Attachment
*****
Exterior Finish
*****
Foundation Type
*****
Heating Fuel
*****
Heating Type
*****
Size Interior
*****
Stories Total
*****
Utility Water
*****
Land information
Sewer
*****
Size Depth
*****
Size Frontage
*****
Size Irregular
*****
Size Total
*****
Rooms
Main level
Sunroom
*****
Living room
*****
Kitchen
*****
Bedroom
*****
Bathroom
*****
Basement
Utility room
*****
Second level
Bedroom
*****
Bedroom
*****
Main level
Sunroom
*****
Living room
*****
Kitchen
*****
Bedroom
*****
Bathroom
*****
Basement
Utility room
*****
Second level
Bedroom
*****
Bedroom
*****
Main level
Sunroom
*****
Living room
*****
Kitchen
*****
Bedroom
*****
Bathroom
*****
Basement
Utility room
*****
Second level
Bedroom
*****
Bedroom
*****
Main level
Sunroom
*****
Living room
*****
Kitchen
*****
Bedroom
*****
Bathroom
*****
Basement
Utility room
*****
Second level
Bedroom
*****
Bedroom
*****
Main level
Sunroom
*****
Living room
*****
Kitchen
*****
Bedroom
*****
Bathroom
*****
Basement
Utility room
*****
Second level
Bedroom
*****
Bedroom
*****
Main level
Sunroom
*****
Living room
*****
Kitchen
*****
Bedroom
*****
Bathroom
*****
Basement
Utility room
*****
Second level
Bedroom
*****
Bedroom
*****
Main level
Sunroom
*****
Living room
*****
Courtesy of Royal LePage Hiller Realty
Book a Showing for this property
Please note that filling out this form you'll be registered and your phone number without the +1 part will be used as a password.
