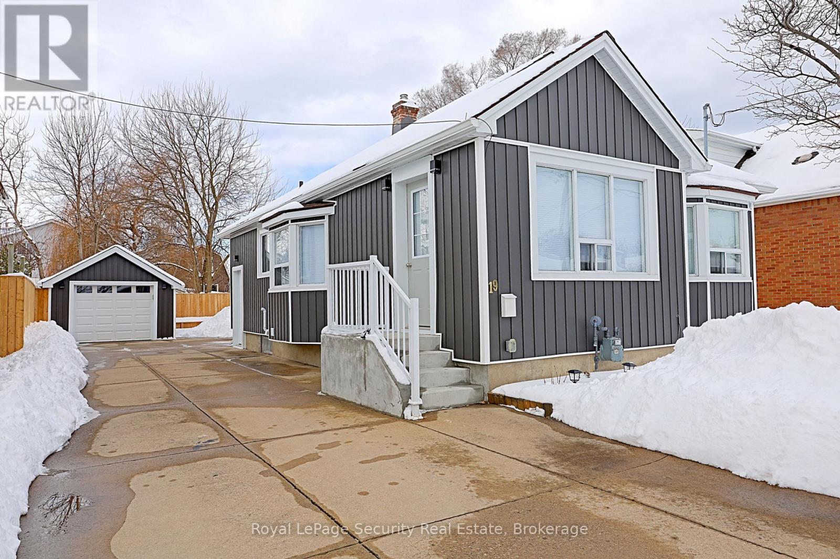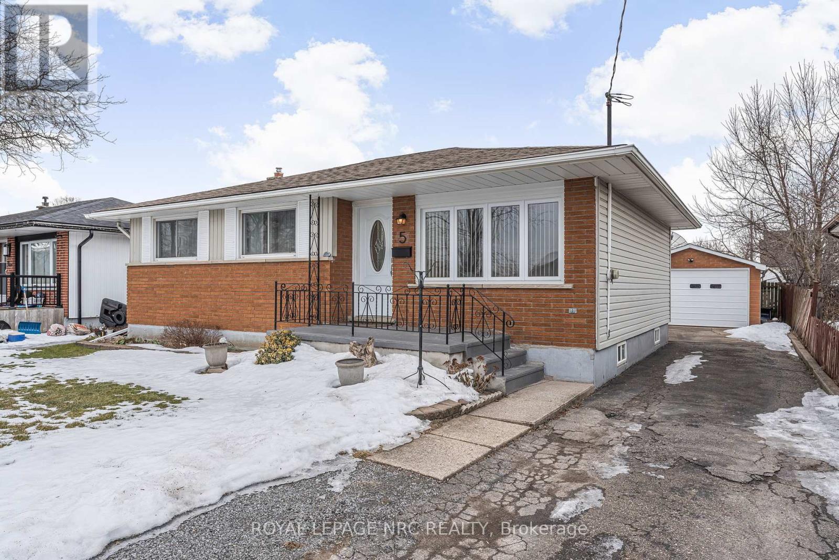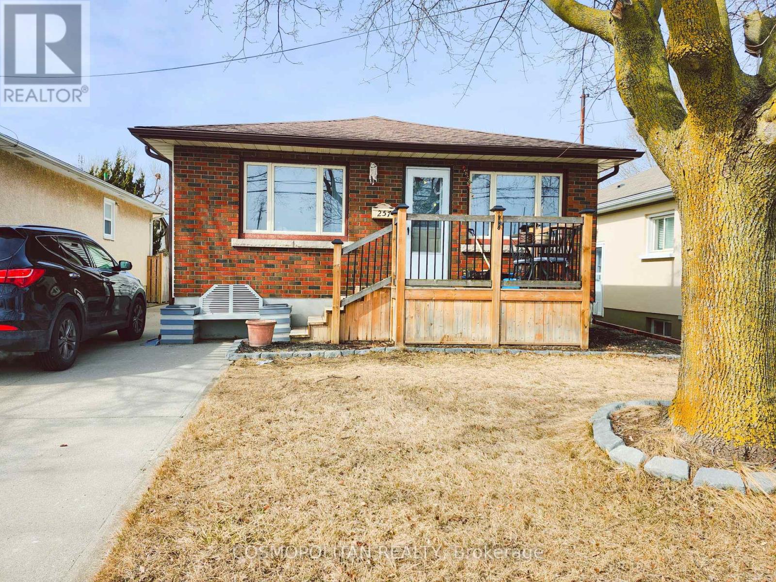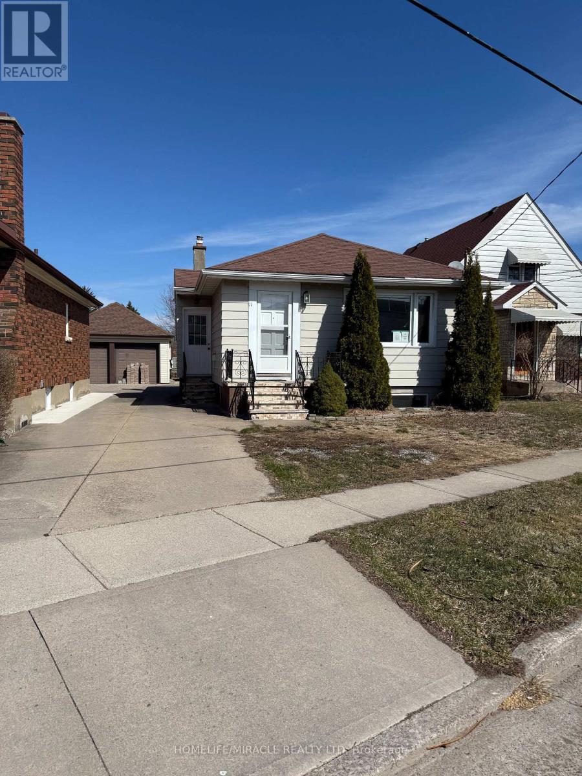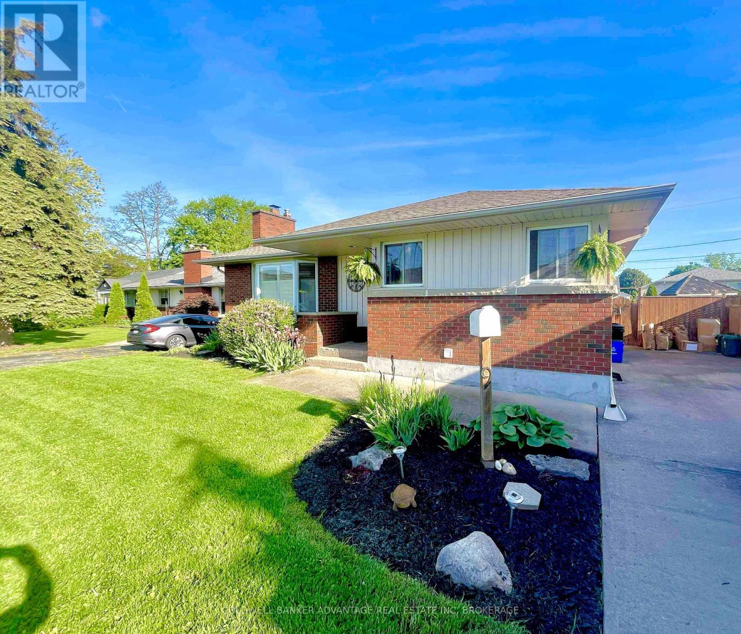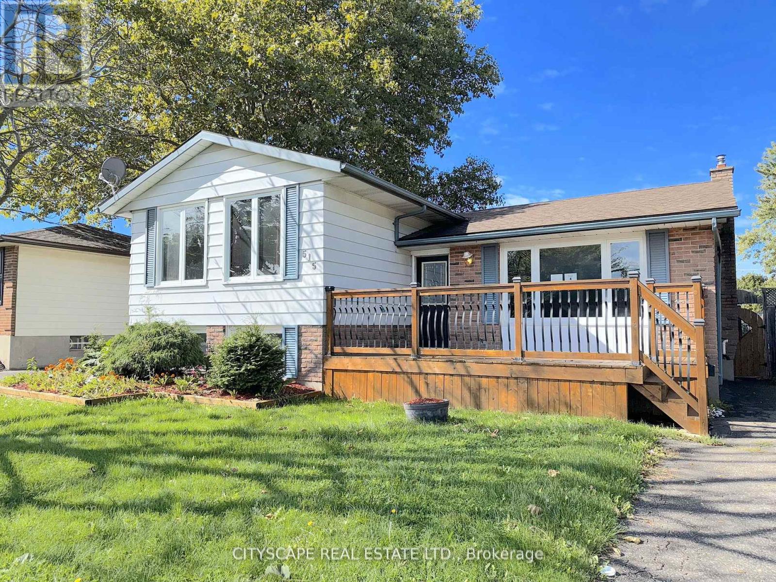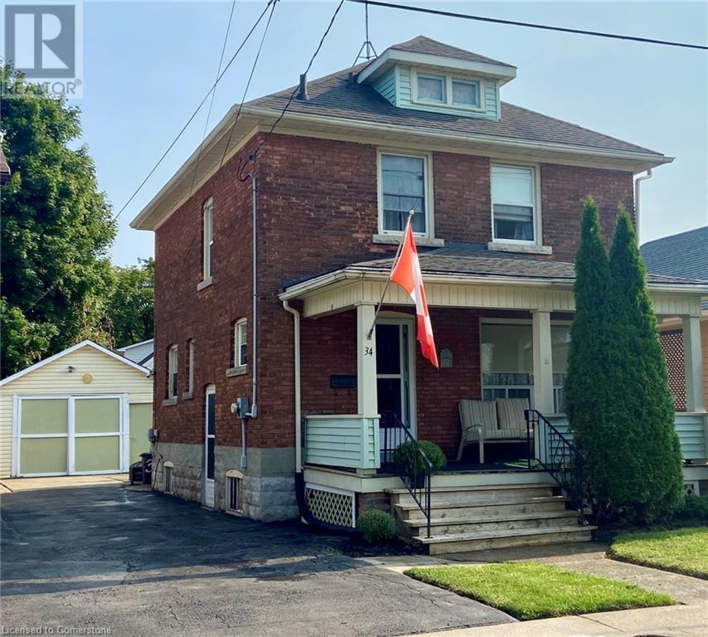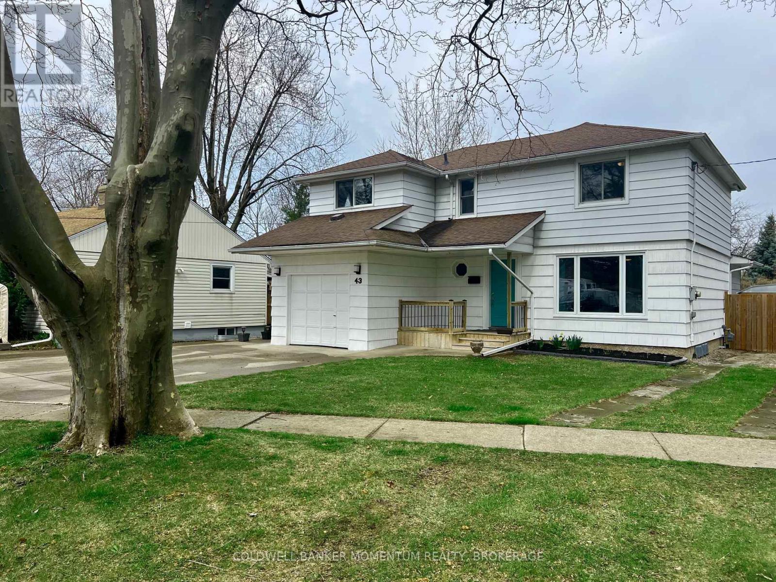Free account required
Unlock the full potential of your property search with a free account! Here's what you'll gain immediate access to:
- Exclusive Access to Every Listing
- Personalized Search Experience
- Favorite Properties at Your Fingertips
- Stay Ahead with Email Alerts
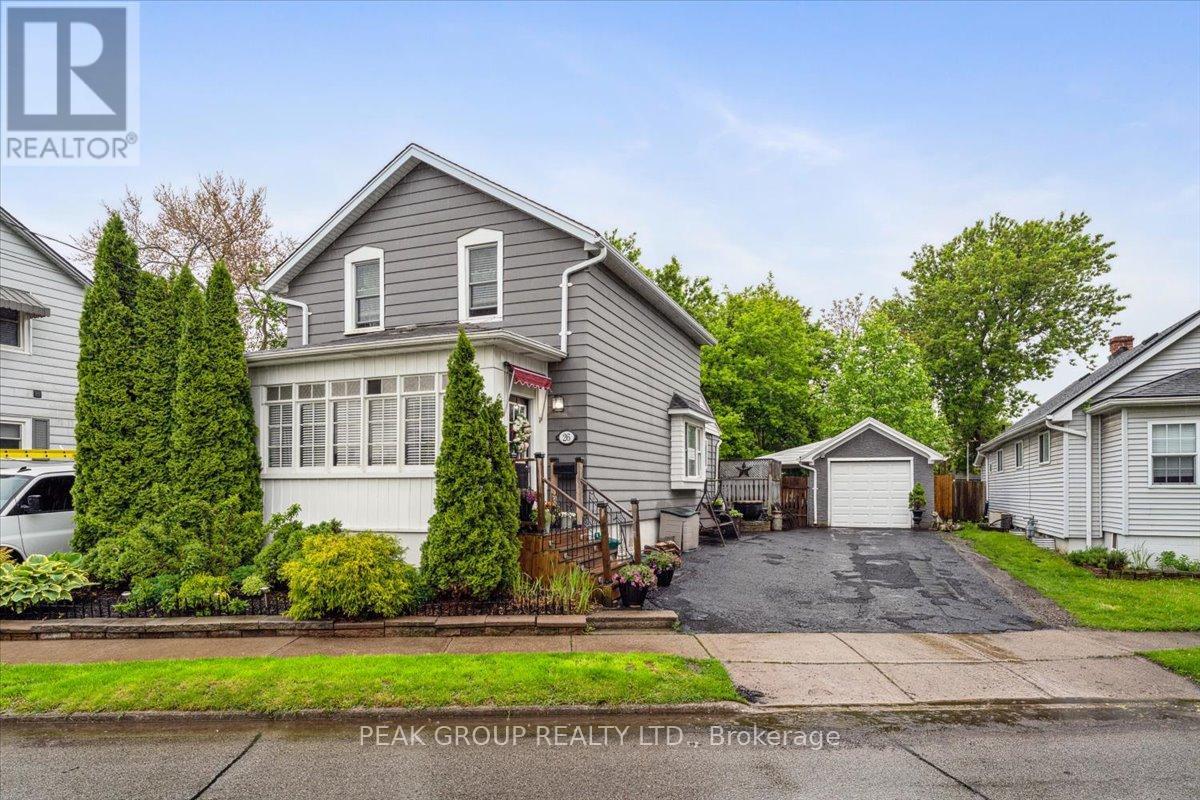

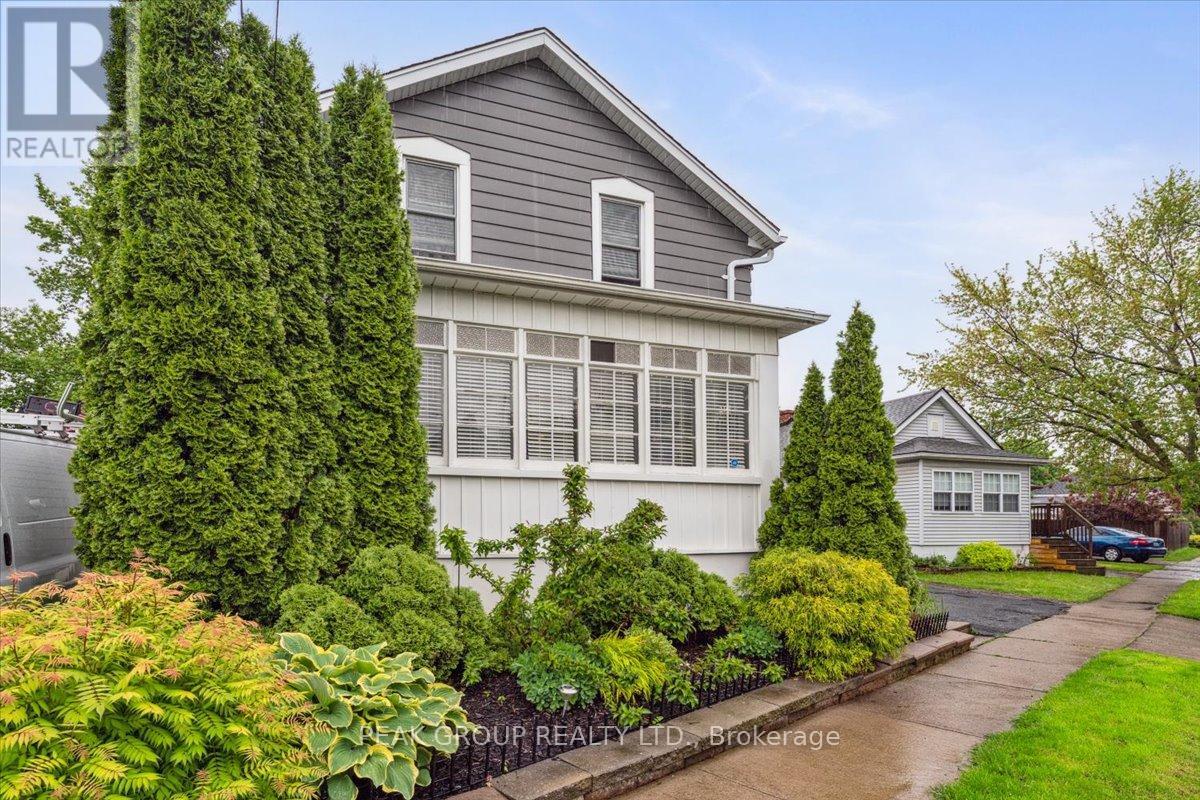


$625,000
26 GARNET STREET
St. Catharines, Ontario, Ontario, L2M5E8
MLS® Number: X12169500
Property description
Lovely 3-bed, 1.5 bath two-story home situated in an established, highly convenient area of St. Catharines. With charm and character of moldings, millwork, and hardwood inlays, plus ample space outdoors to enjoy in the fully fenced yard, this property has a lot to offer new owners looking for a warm and ideally located property to call home for years to come. Upon entering, you'll enjoy the convenience of a bright enclosed porch. The main floor features a well-appointed living room, an expansive dining room, kitchen, and 2-piece bath combined with main-floor laundry. Off the kitchen is a spacious wood deck leading to the large backyard. Upstairs, you'll find 3 bedrooms and a full bath. The single detached garage and beautiful front landscaping complete the outdoors. Close to schools, amenities, transit, the highway, recreational opportunities and more, you'll love this centrally located, family-friendly community. Upgrades include: new garage door 2024, roof 2018, AC 2018.
Building information
Type
*****
Appliances
*****
Basement Development
*****
Basement Type
*****
Construction Style Attachment
*****
Cooling Type
*****
Exterior Finish
*****
Fireplace Present
*****
Flooring Type
*****
Foundation Type
*****
Half Bath Total
*****
Heating Fuel
*****
Heating Type
*****
Size Interior
*****
Stories Total
*****
Utility Water
*****
Land information
Amenities
*****
Sewer
*****
Size Depth
*****
Size Frontage
*****
Size Irregular
*****
Size Total
*****
Rooms
Main level
Bathroom
*****
Kitchen
*****
Dining room
*****
Living room
*****
Second level
Bathroom
*****
Bedroom 3
*****
Bedroom 2
*****
Bedroom
*****
Main level
Bathroom
*****
Kitchen
*****
Dining room
*****
Living room
*****
Second level
Bathroom
*****
Bedroom 3
*****
Bedroom 2
*****
Bedroom
*****
Courtesy of PEAK GROUP REALTY LTD.
Book a Showing for this property
Please note that filling out this form you'll be registered and your phone number without the +1 part will be used as a password.
