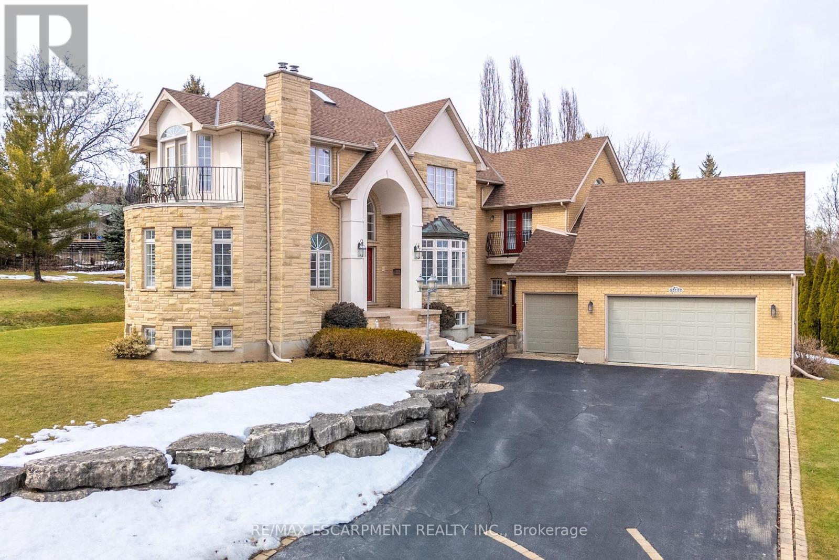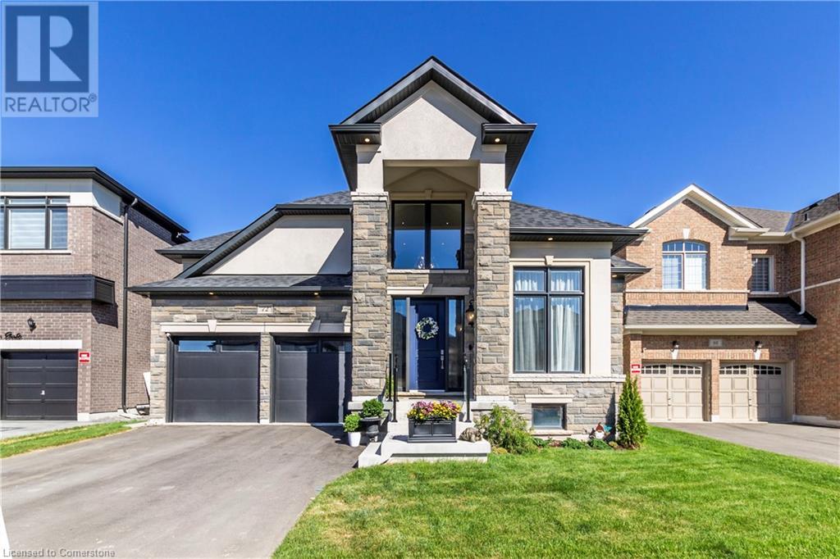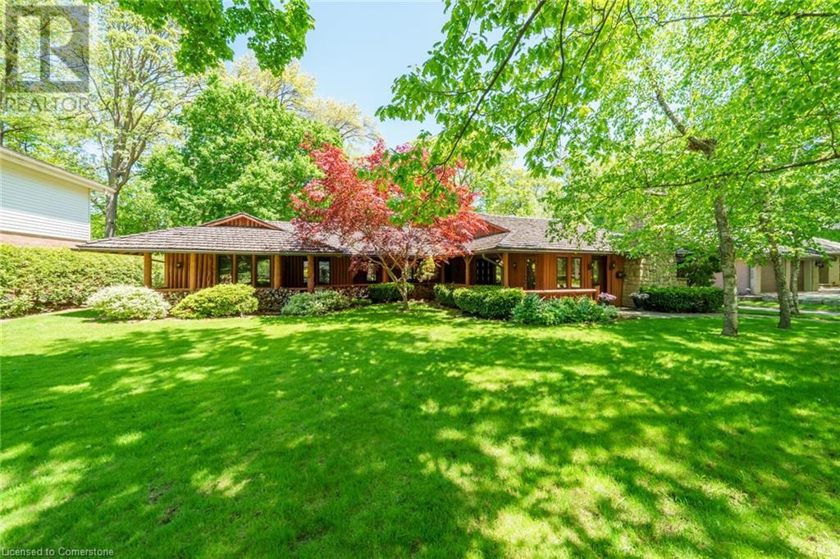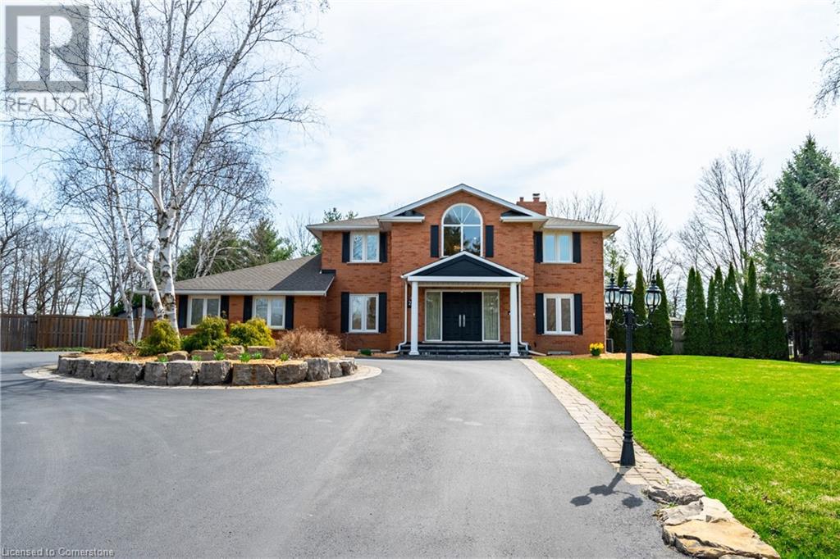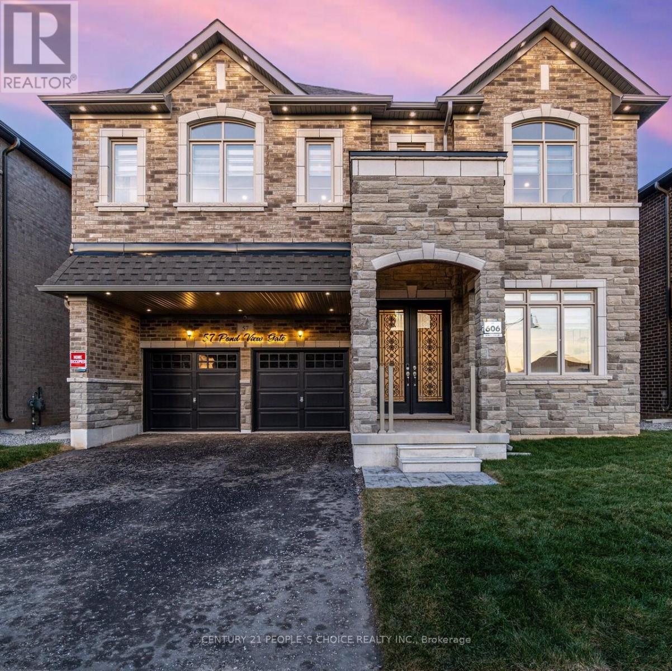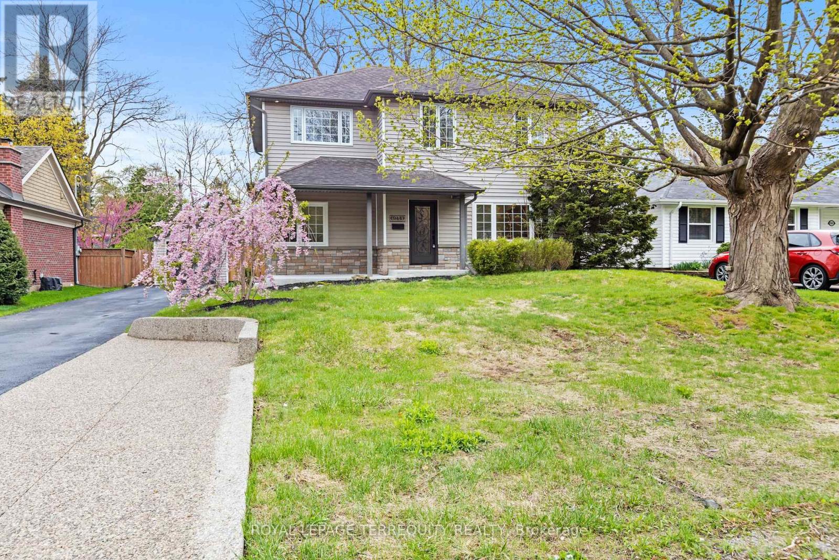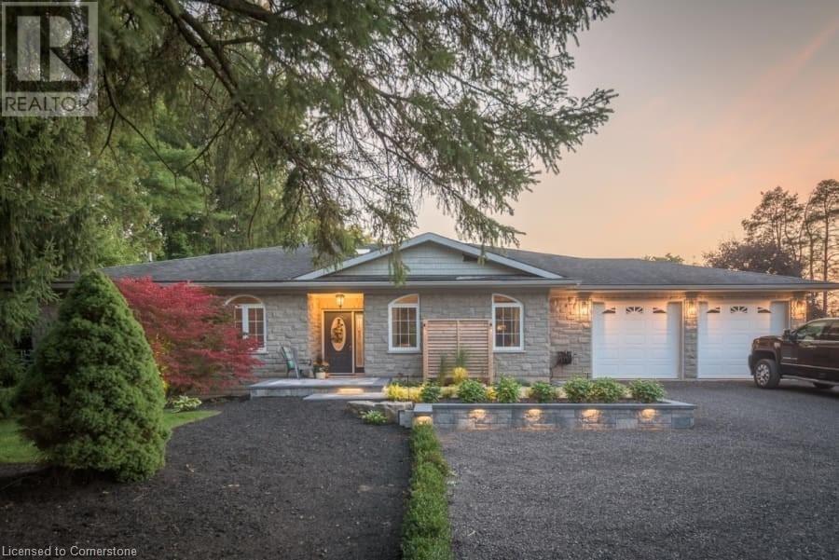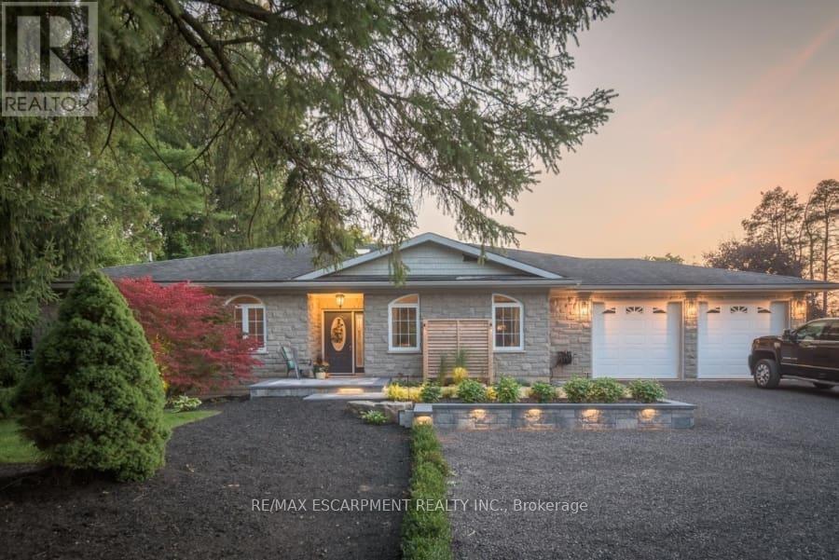Free account required
Unlock the full potential of your property search with a free account! Here's what you'll gain immediate access to:
- Exclusive Access to Every Listing
- Personalized Search Experience
- Favorite Properties at Your Fingertips
- Stay Ahead with Email Alerts
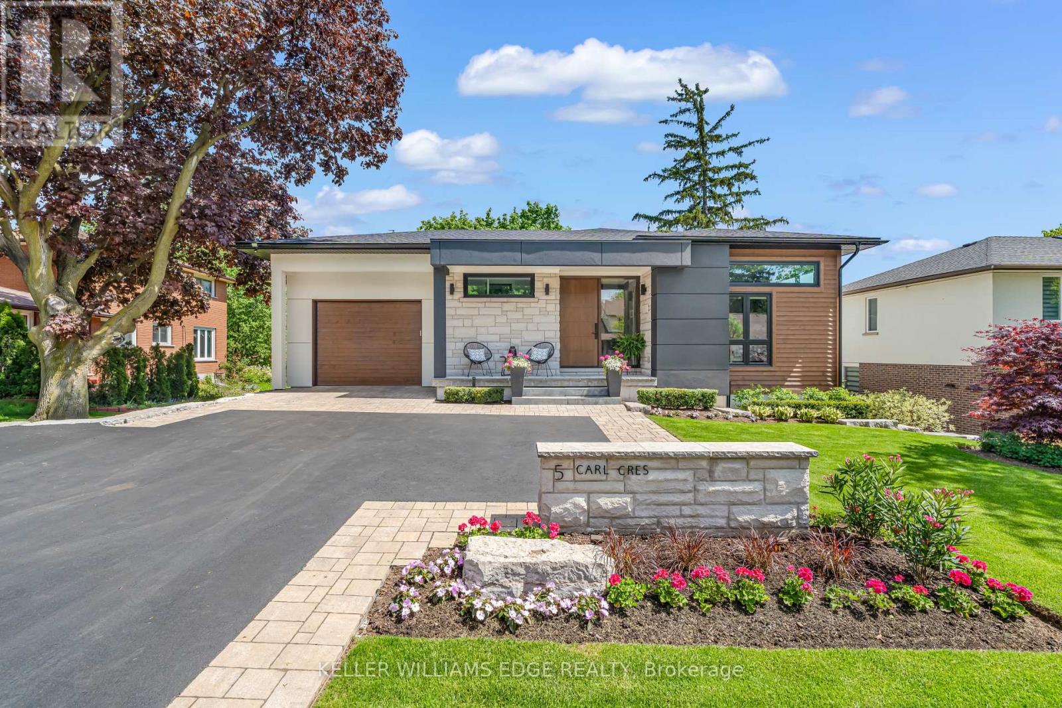
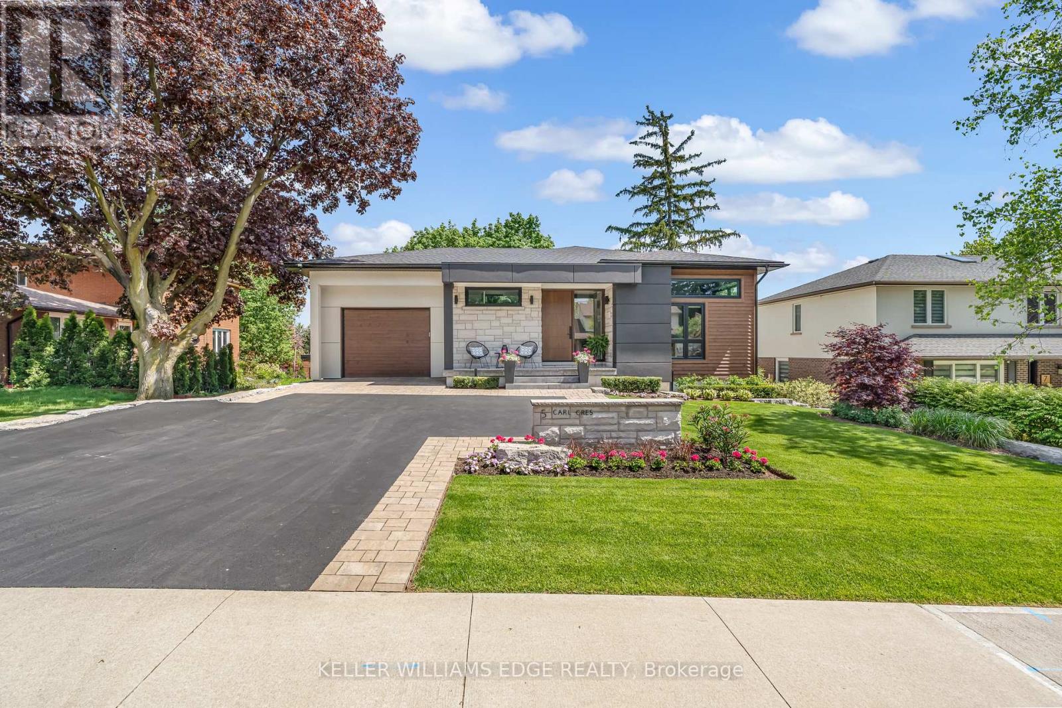
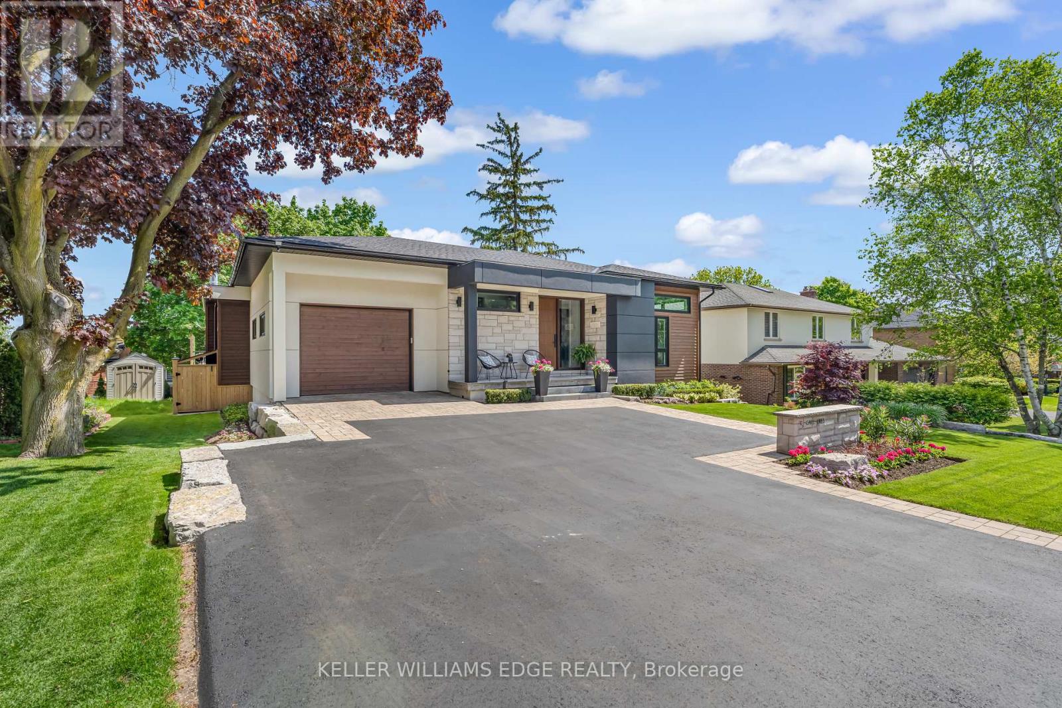
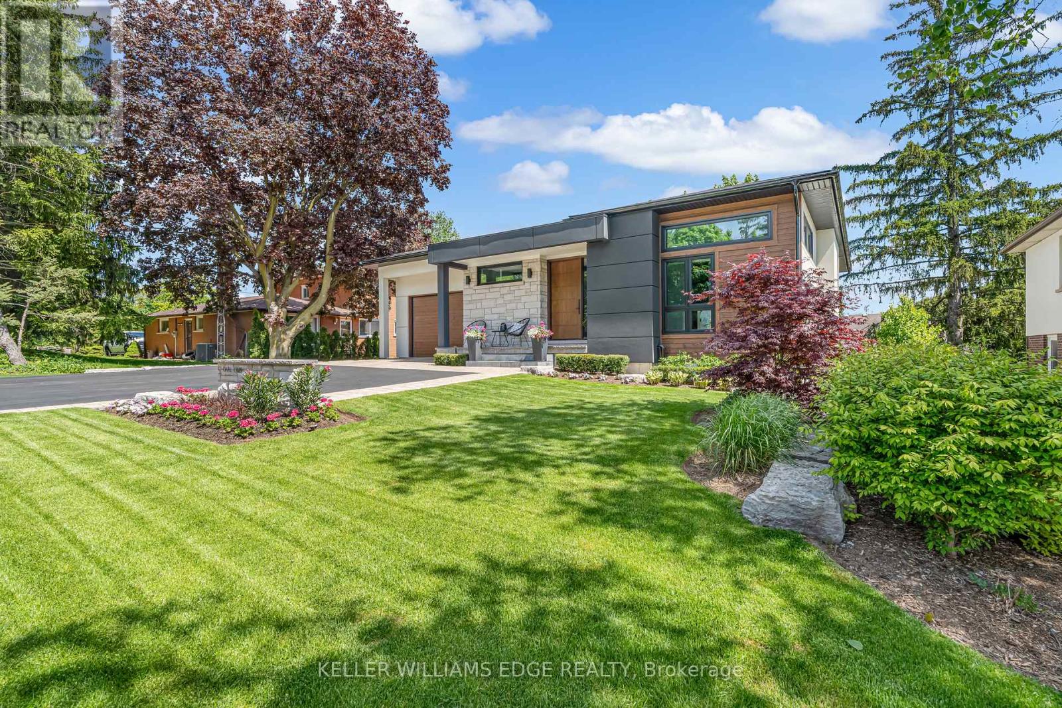
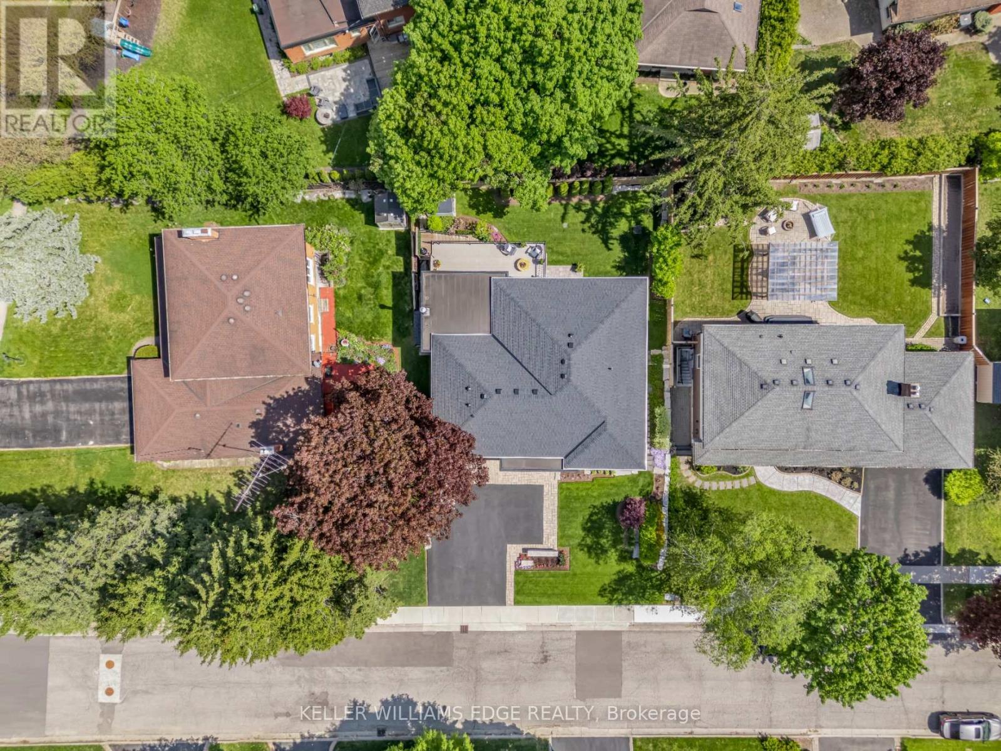
$1,999,900
5 CARL CRESCENT
Hamilton, Ontario, Ontario, L8B0G5
MLS® Number: X12168729
Property description
Welcome to this stunning turnkey custom-built modern bungalow with a full walkout, built in 2021 and perfectly positioned in the heart of Waterdownjust steps from downtown shops, cafés, and local amenities. Designed to maximize natural light, the home features expansive windows and a bright, open-concept layout that enhances the sense of space and connection to the outdoors. Inside, youll find three spacious bedrooms, including a main floor primary suite, all thoughtfully laid out to provide both comfort and privacy. The main living area is enhanced by 10-foot ceilings, while the 9-foot ceilings in the lower level create an equally airy and inviting space. Finishes throughout the home are upscale and refined, from high-end appliances to custom remote blinds, solid wood doors and trim, blending luxury with everyday functionality. The home sits on a professionally landscaped lot, showcasing impeccable design with a fully automated landscape lighting system that transforms the outdoor space into a serene evening retreat. A standout feature of the property is the stunning custom four-season sunroom off the kitchen that overlooks the backyard. Thoughtfully designed with heated floors, a wood-burning fireplace, and a fully automated enclosure, this versatile space offers year-round comfortperfect for hosting guests or enjoying peaceful evenings. A new hot tub, installed in 2023, offers another touch of indulgence, while the oversized garage with 12-foot ceilings is ready to accommodate a car lift, and includes a rough-in for EV charging. Even the details have been carefully considered, including seamless European eavestroughs and downspouts, imported from Finland, adding a sleek and modern finish to the exterior. This one-of-a-kind home offers a rare opportunity to enjoy modern living, timeless design, and unbeatable walkability in one of Waterdowns most desirable neighbourhoods. Book your private showing today!
Building information
Type
*****
Age
*****
Amenities
*****
Appliances
*****
Architectural Style
*****
Basement Development
*****
Basement Features
*****
Basement Type
*****
Construction Style Attachment
*****
Cooling Type
*****
Exterior Finish
*****
Fireplace Present
*****
FireplaceTotal
*****
Foundation Type
*****
Half Bath Total
*****
Heating Fuel
*****
Heating Type
*****
Size Interior
*****
Stories Total
*****
Utility Water
*****
Land information
Amenities
*****
Landscape Features
*****
Sewer
*****
Size Depth
*****
Size Frontage
*****
Size Irregular
*****
Size Total
*****
Rooms
Main level
Sunroom
*****
Bathroom
*****
Bathroom
*****
Primary Bedroom
*****
Dining room
*****
Kitchen
*****
Living room
*****
Lower level
Family room
*****
Bedroom 3
*****
Bedroom 2
*****
Laundry room
*****
Bathroom
*****
Bedroom 4
*****
Main level
Sunroom
*****
Bathroom
*****
Bathroom
*****
Primary Bedroom
*****
Dining room
*****
Kitchen
*****
Living room
*****
Lower level
Family room
*****
Bedroom 3
*****
Bedroom 2
*****
Laundry room
*****
Bathroom
*****
Bedroom 4
*****
Main level
Sunroom
*****
Bathroom
*****
Bathroom
*****
Primary Bedroom
*****
Dining room
*****
Kitchen
*****
Living room
*****
Lower level
Family room
*****
Bedroom 3
*****
Bedroom 2
*****
Laundry room
*****
Bathroom
*****
Bedroom 4
*****
Courtesy of KELLER WILLIAMS EDGE REALTY
Book a Showing for this property
Please note that filling out this form you'll be registered and your phone number without the +1 part will be used as a password.
