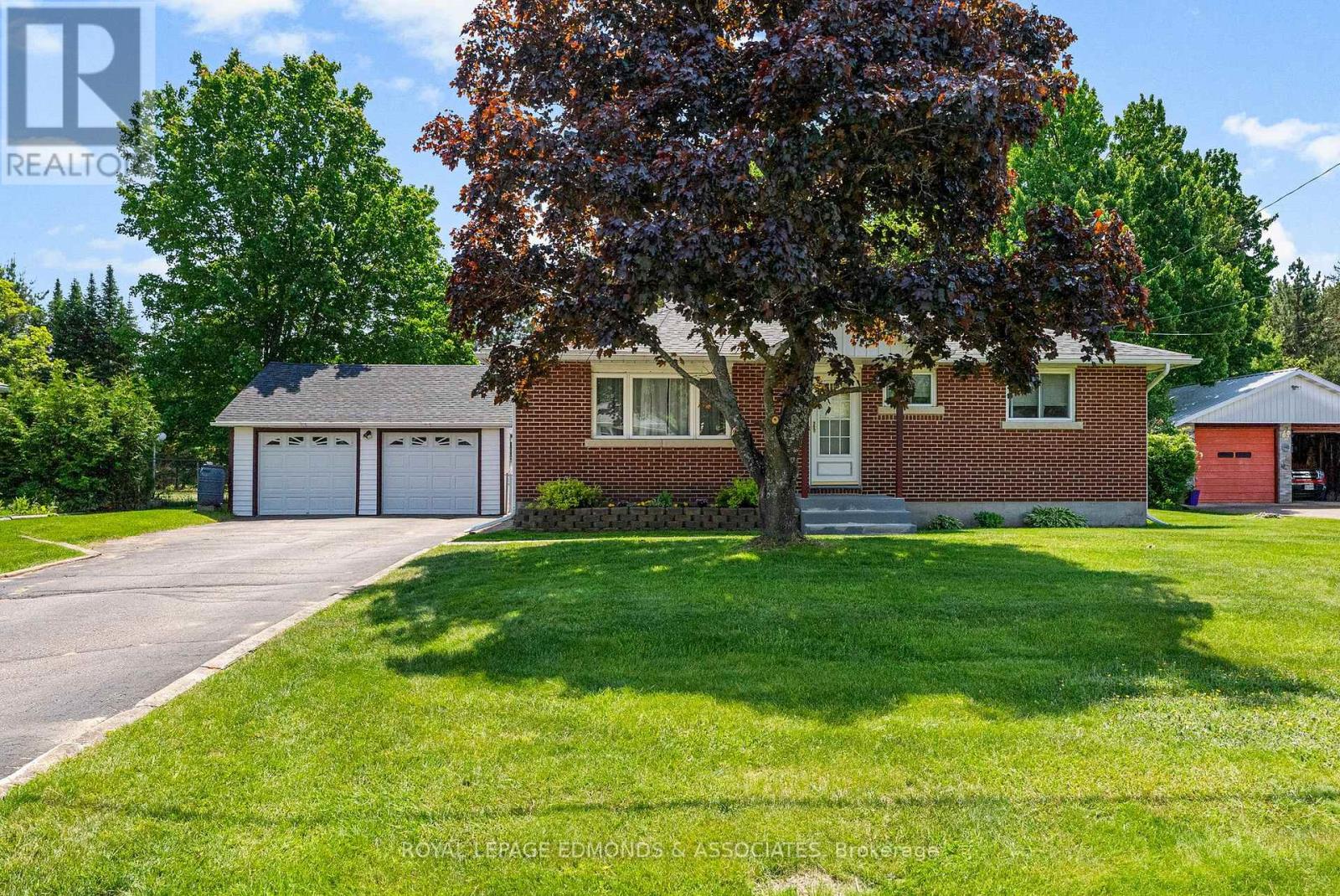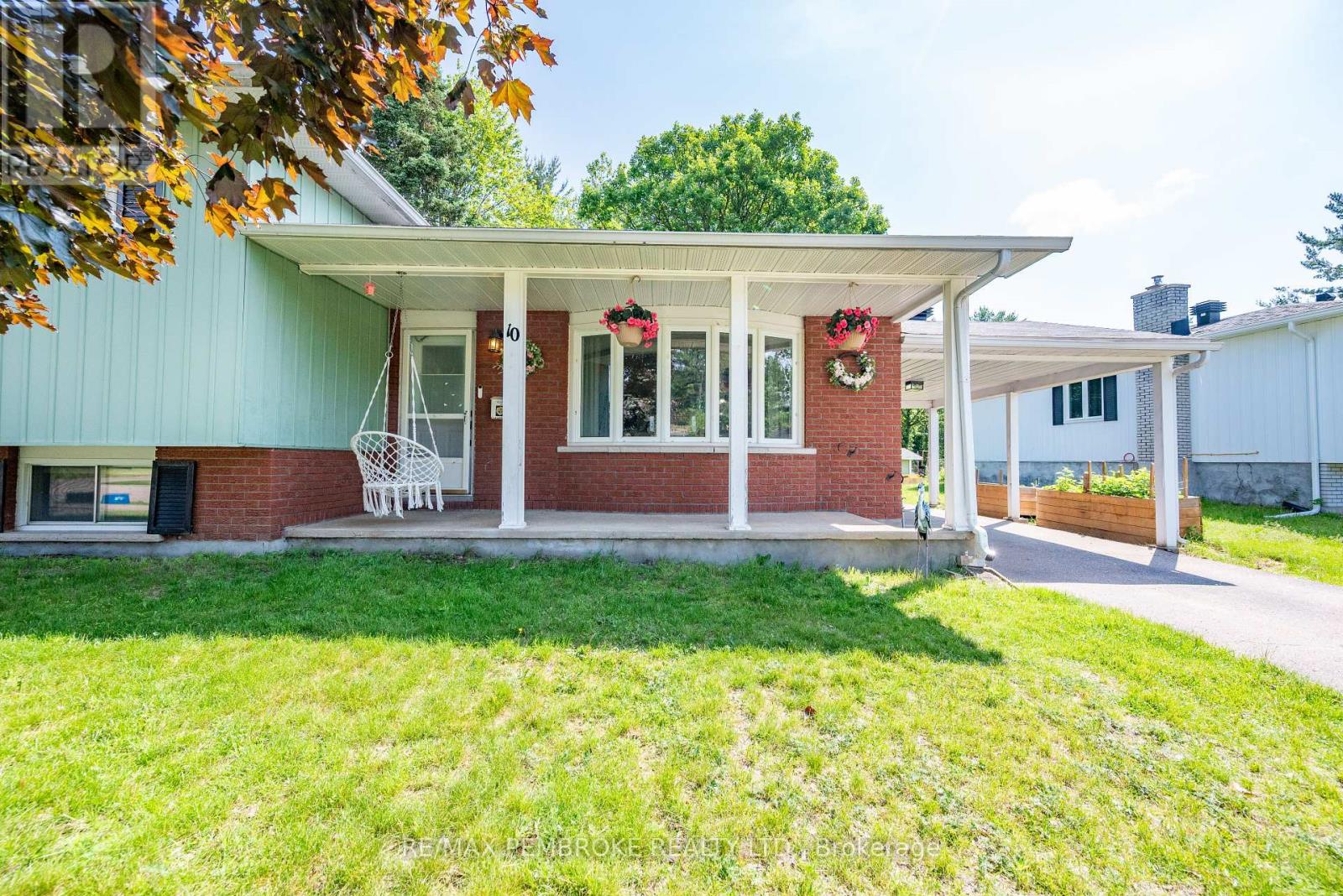Free account required
Unlock the full potential of your property search with a free account! Here's what you'll gain immediate access to:
- Exclusive Access to Every Listing
- Personalized Search Experience
- Favorite Properties at Your Fingertips
- Stay Ahead with Email Alerts
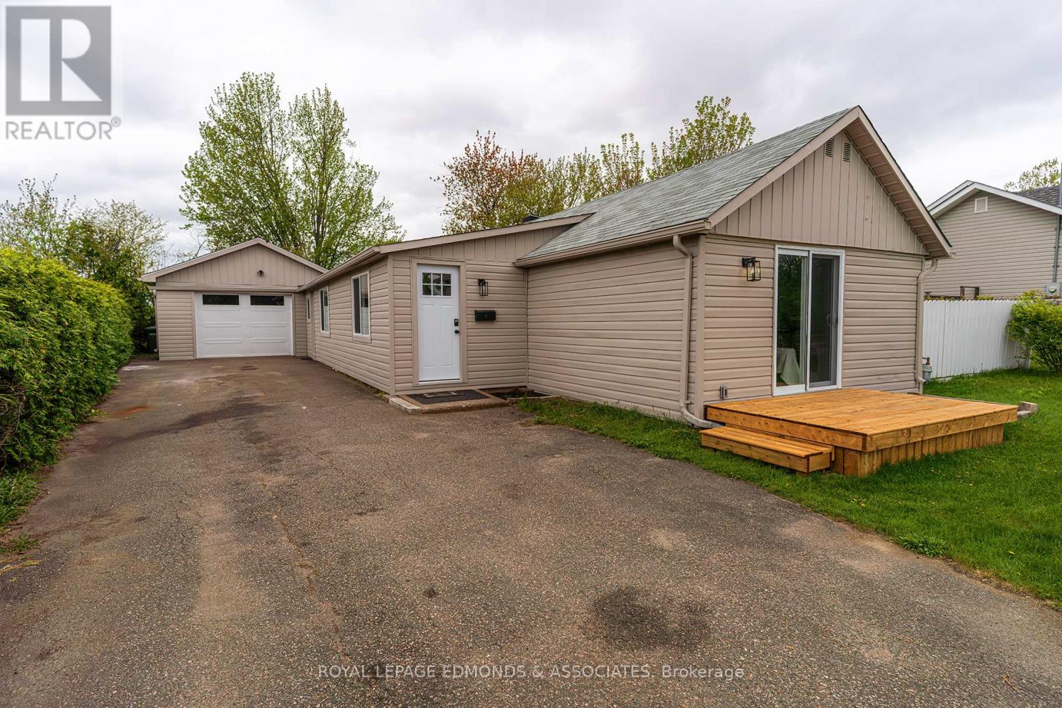
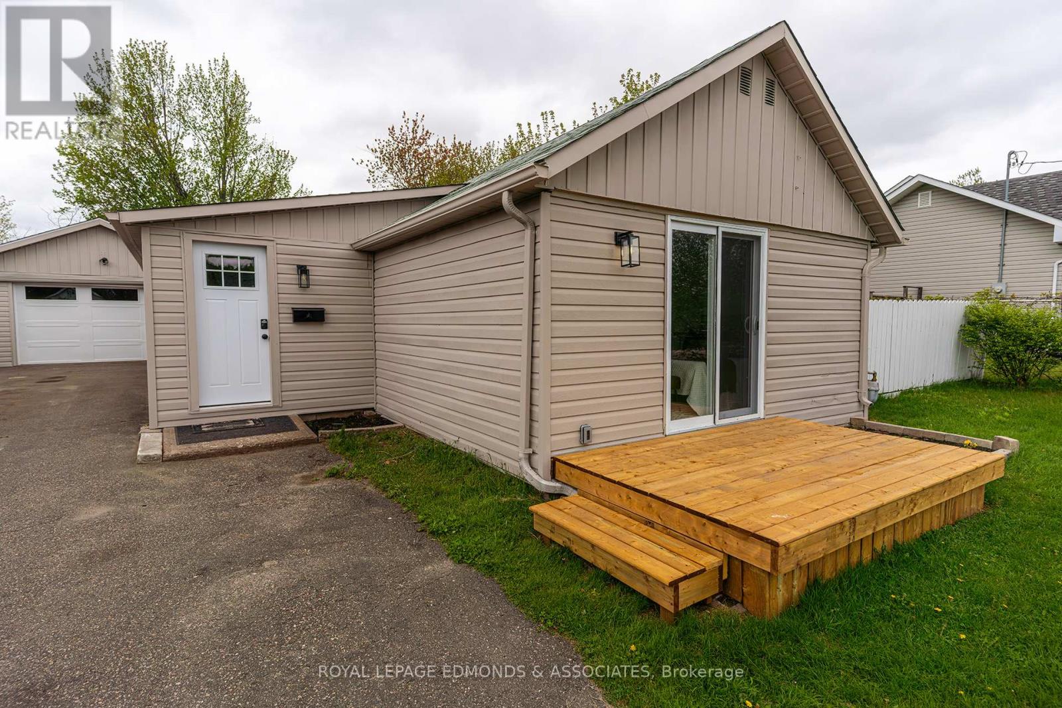
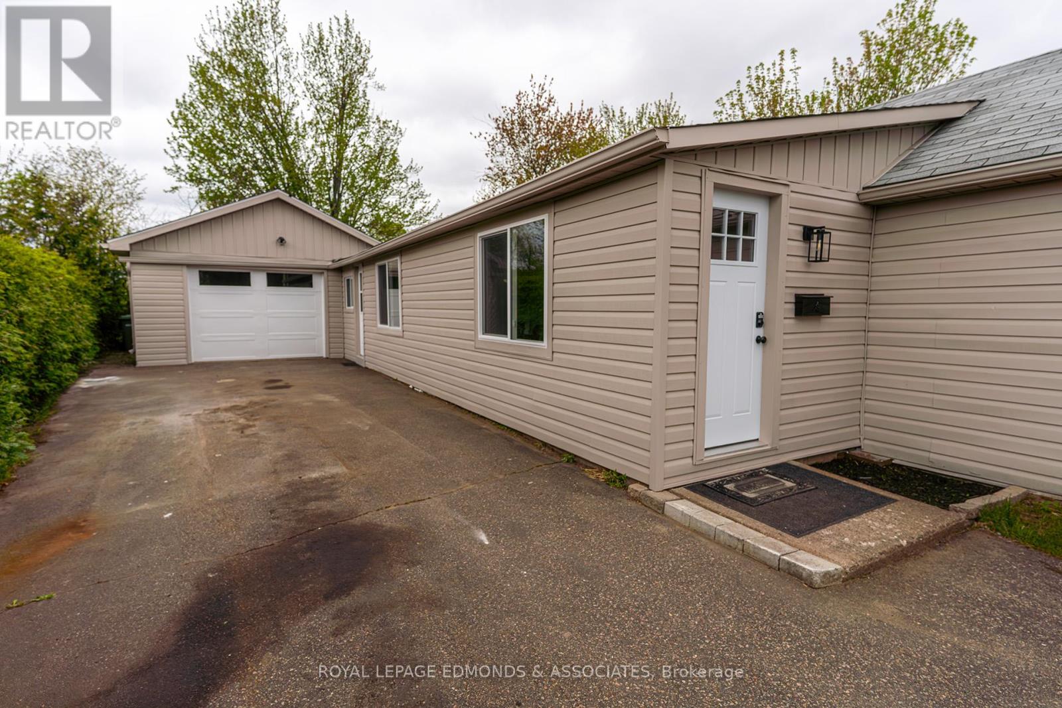
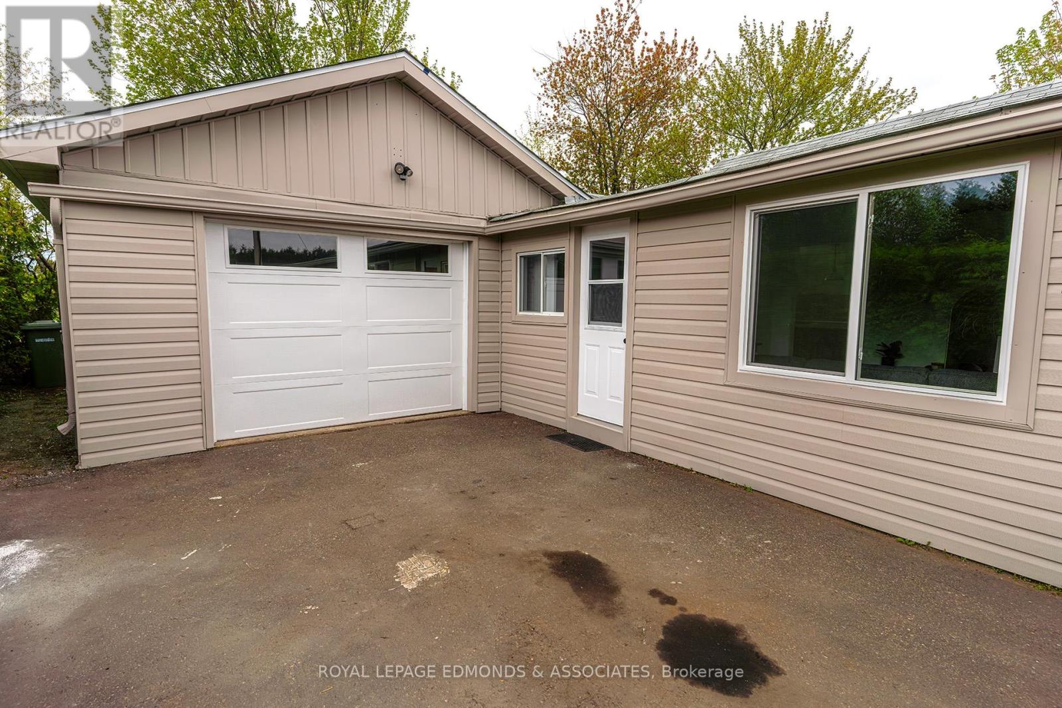
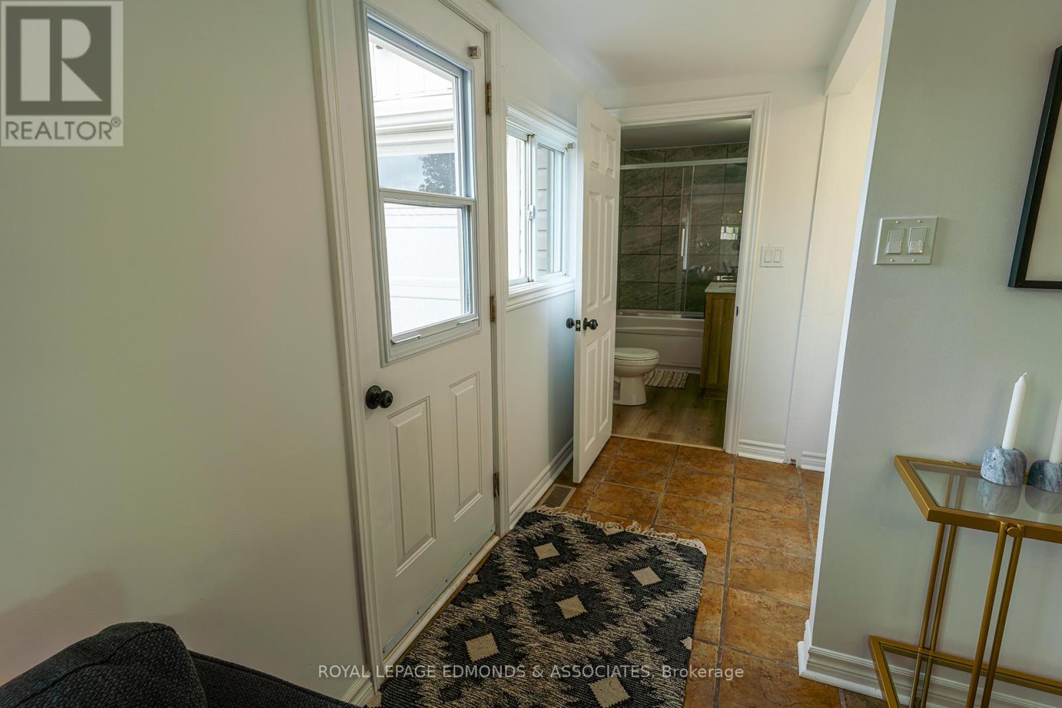
$399,900
3 ETHEL STREET
Petawawa, Ontario, Ontario, K8H2B7
MLS® Number: X12168262
Property description
This fully renovated 3-bedroom, 2-bathroom bungalow offers the perfect mix of style, comfort, and location. Situated in the heart of town, the home is just steps away from the scenic Centennial Park and beautiful walking trails along the Petawawa River. Designed for easy, one-level living, this bungalow features a bright, open-concept layout with modern finishes throughout. The eat-in kitchen is a standout, boasting quartz countertops, soft-close cabinetry, a tiled backsplash, stainless steel appliances, and a patio door that opens to the fully fenced backyard overlooking the local community baseball diamond. The spacious primary bedroom is flooded with natural light from a second patio door and includes a stylish en suite bathroom, creating a private retreat. Two additional bedrooms and a second full bathroom provide flexibility for families, guests, or a home office setup. With an attached single-car garage and all living space on one level, this home is practical and low-maintenance perfect for young families, professionals, or those looking to downsize in comfort. Enjoy the convenience of being close to schools, shops, and everyday amenities, all while surrounded by nature and community charm. Move-in ready and thoughtfully updated from top to bottom, this home is a rare find in a sought-after location. Don't miss your chance to experience easy living with modern style, schedule your private viewing today!
Building information
Type
*****
Appliances
*****
Architectural Style
*****
Basement Type
*****
Construction Style Attachment
*****
Cooling Type
*****
Exterior Finish
*****
Foundation Type
*****
Heating Fuel
*****
Heating Type
*****
Size Interior
*****
Stories Total
*****
Utility Water
*****
Land information
Sewer
*****
Size Depth
*****
Size Frontage
*****
Size Irregular
*****
Size Total
*****
Rooms
Main level
Bathroom
*****
Laundry room
*****
Bathroom
*****
Living room
*****
Kitchen
*****
Dining room
*****
Bedroom
*****
Bedroom
*****
Primary Bedroom
*****
Bathroom
*****
Laundry room
*****
Bathroom
*****
Living room
*****
Kitchen
*****
Dining room
*****
Bedroom
*****
Bedroom
*****
Primary Bedroom
*****
Bathroom
*****
Laundry room
*****
Bathroom
*****
Living room
*****
Kitchen
*****
Dining room
*****
Bedroom
*****
Bedroom
*****
Primary Bedroom
*****
Bathroom
*****
Laundry room
*****
Bathroom
*****
Living room
*****
Kitchen
*****
Dining room
*****
Bedroom
*****
Bedroom
*****
Primary Bedroom
*****
Bathroom
*****
Laundry room
*****
Bathroom
*****
Living room
*****
Kitchen
*****
Dining room
*****
Bedroom
*****
Bedroom
*****
Primary Bedroom
*****
Bathroom
*****
Laundry room
*****
Bathroom
*****
Living room
*****
Kitchen
*****
Courtesy of ROYAL LEPAGE EDMONDS & ASSOCIATES
Book a Showing for this property
Please note that filling out this form you'll be registered and your phone number without the +1 part will be used as a password.

