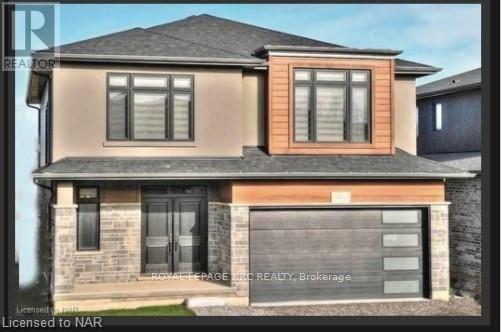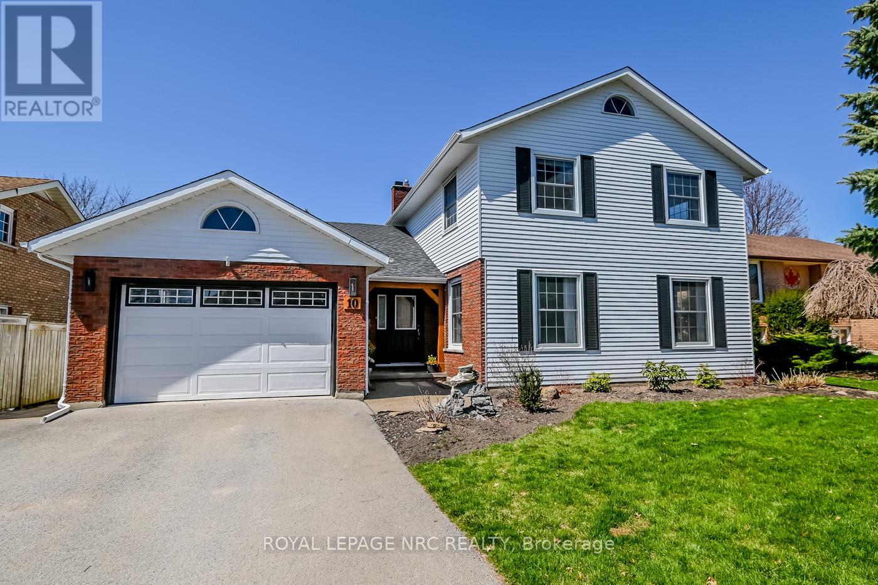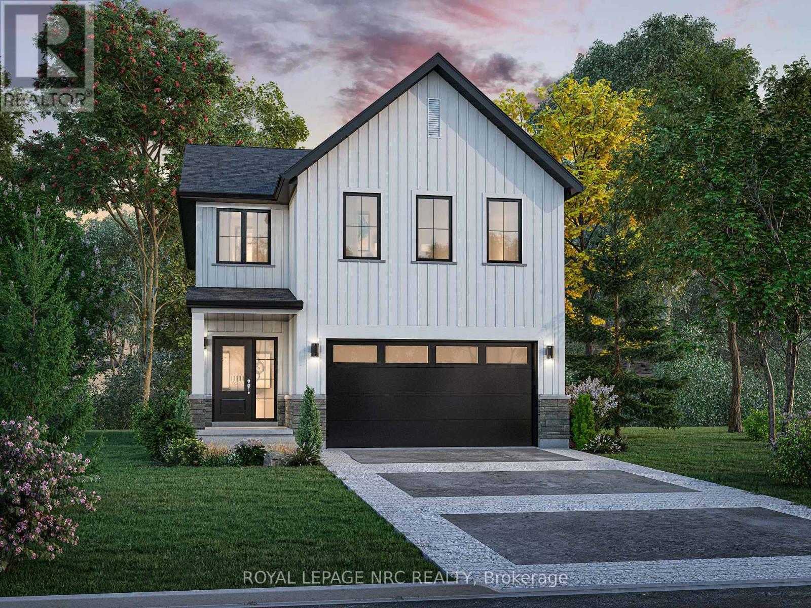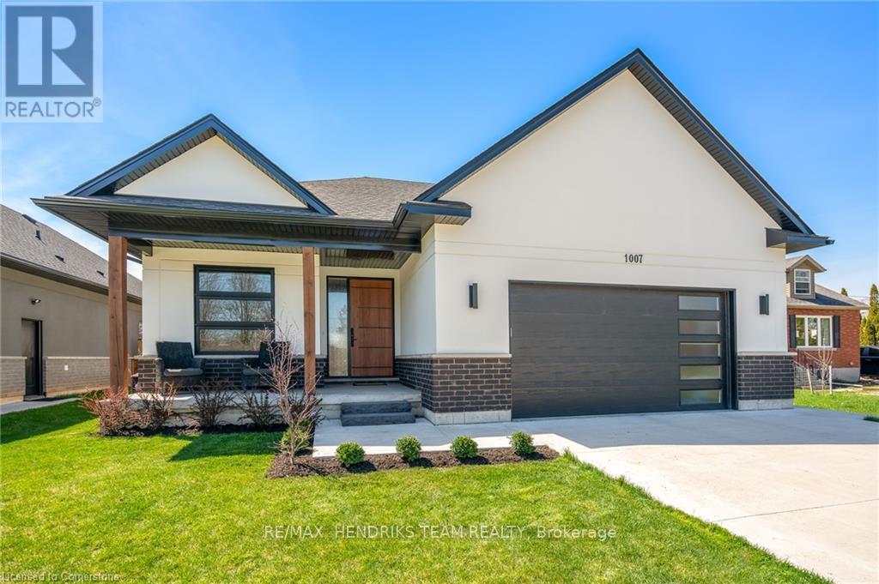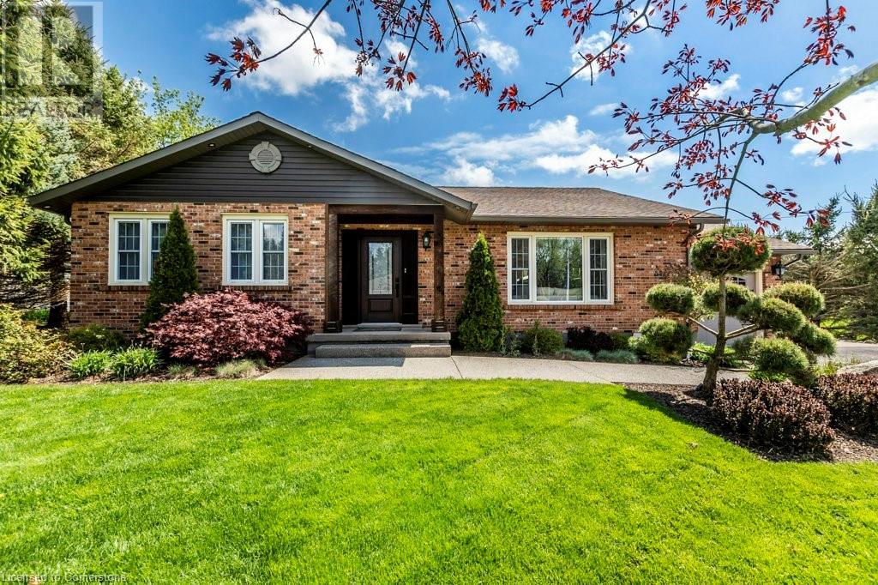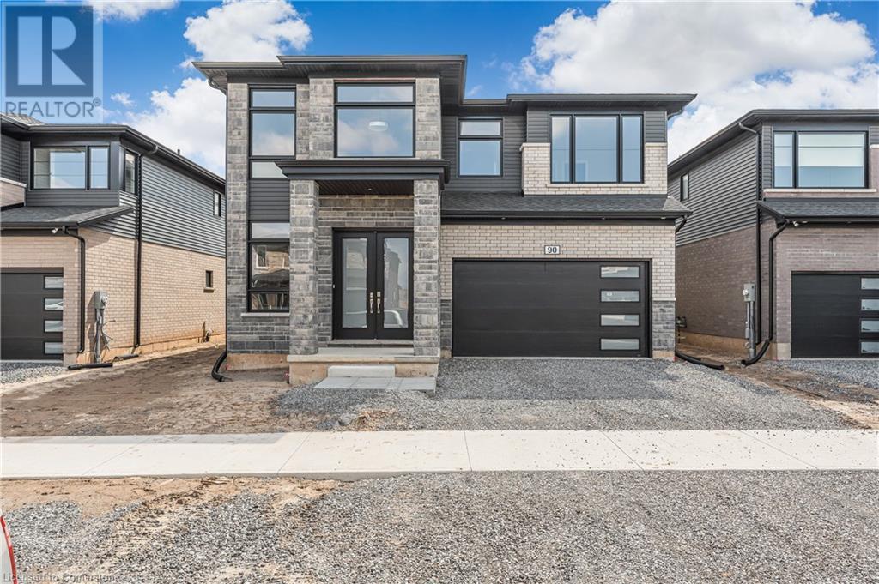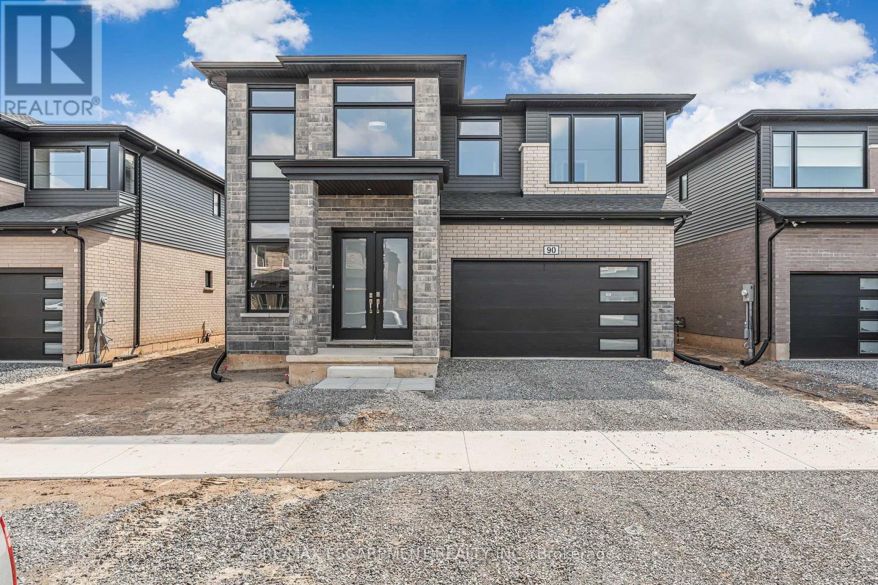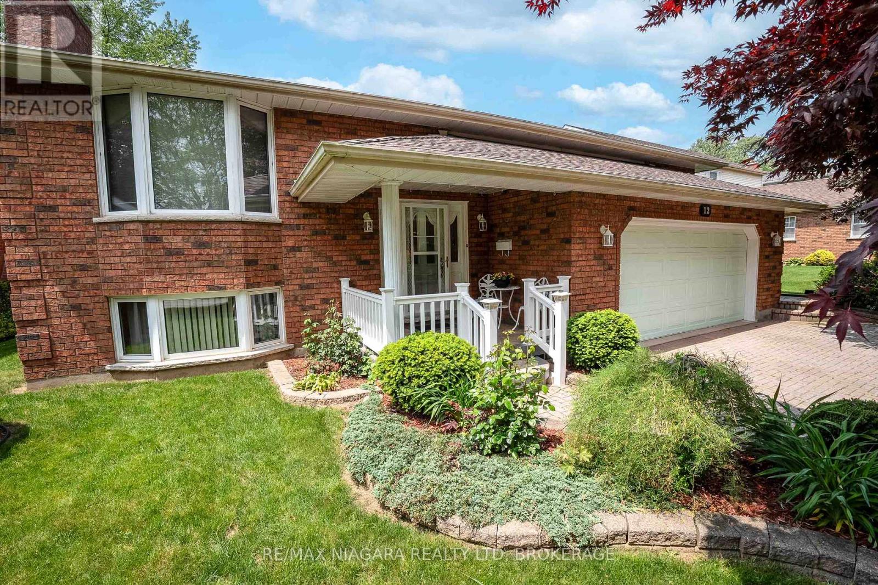Free account required
Unlock the full potential of your property search with a free account! Here's what you'll gain immediate access to:
- Exclusive Access to Every Listing
- Personalized Search Experience
- Favorite Properties at Your Fingertips
- Stay Ahead with Email Alerts
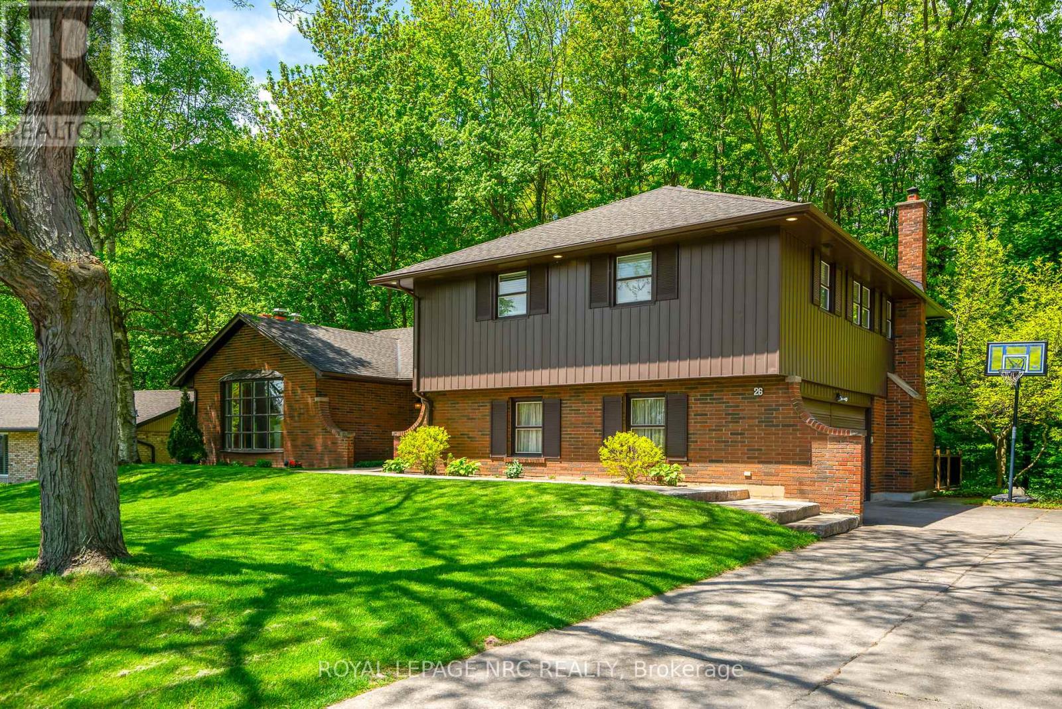
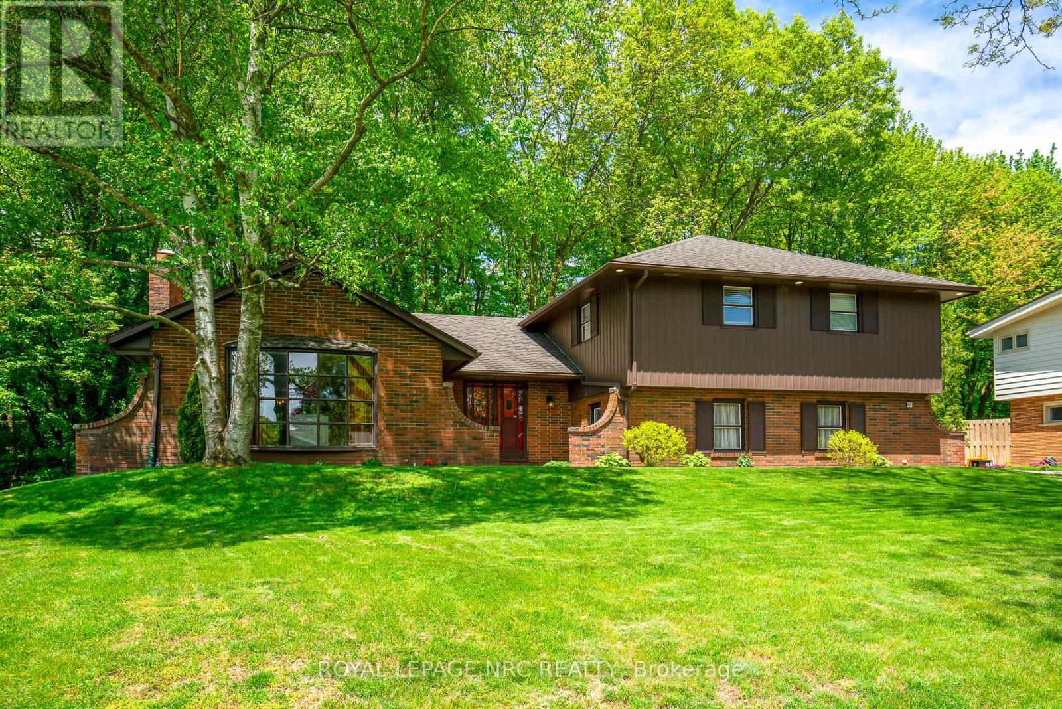
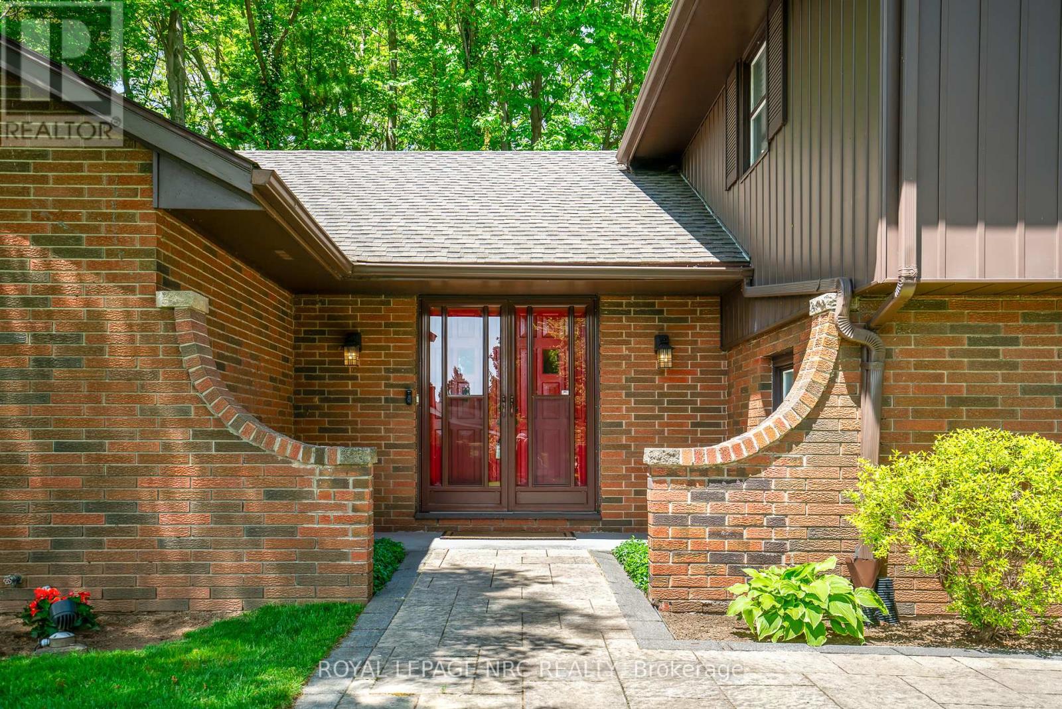
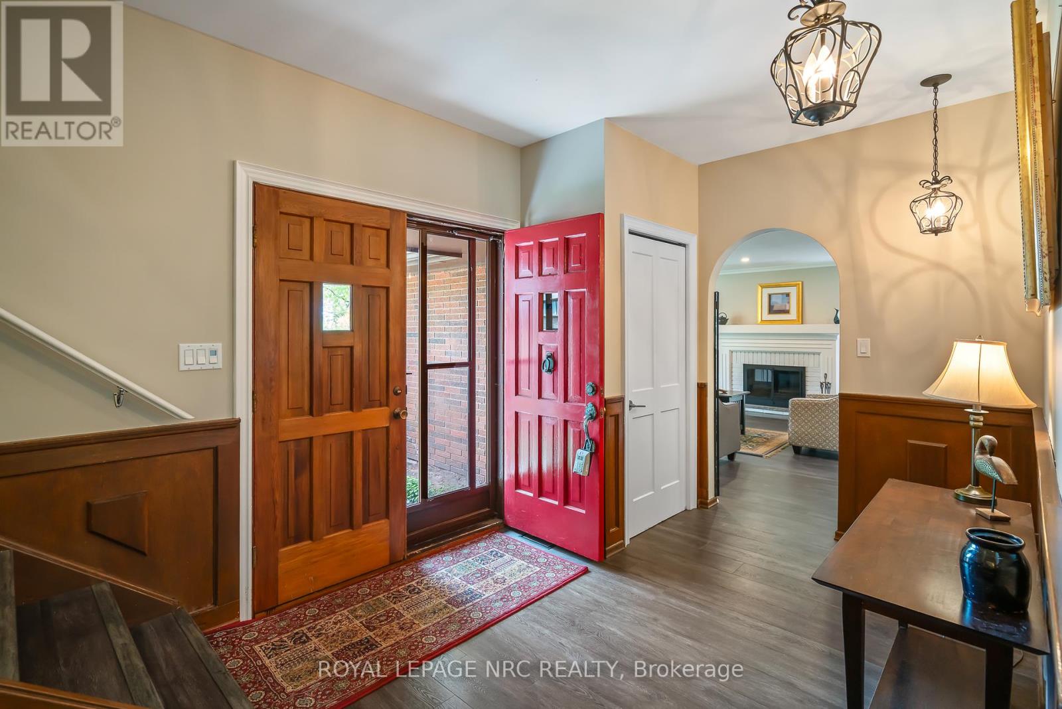
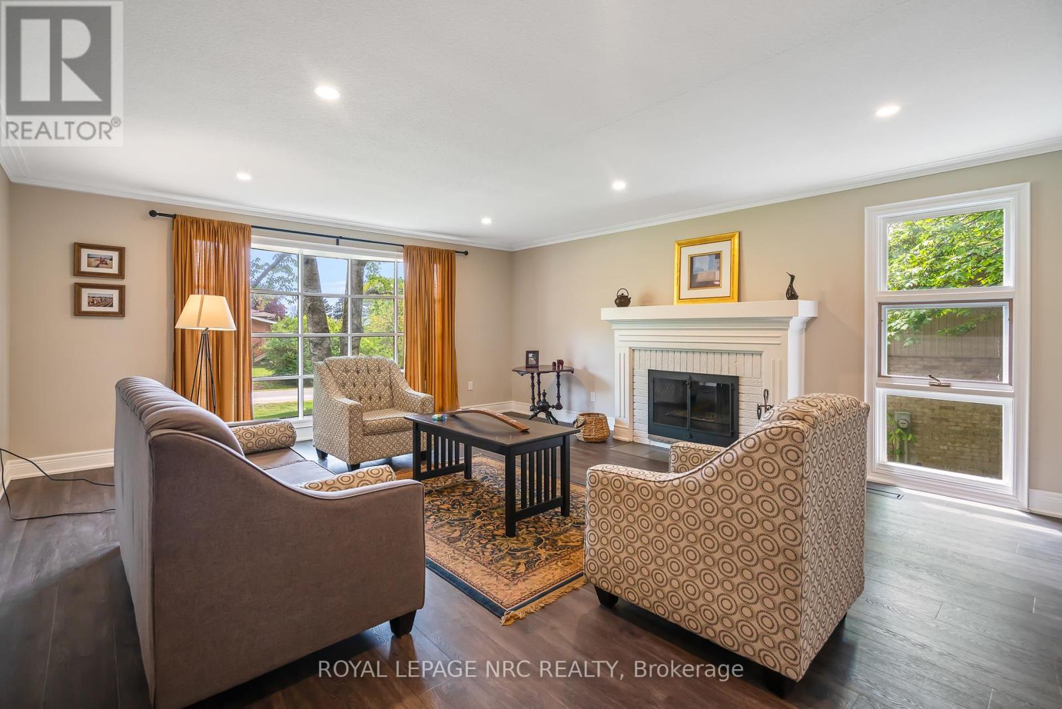
$1,090,000
26 CHERRY AVENUE
Pelham, Ontario, Ontario, L0S1E0
MLS® Number: X12167835
Property description
THE ULTIMATE DESTINATION - 1/3 acre (90 x 152 lot) with full services and surrounded by mature Carolinian forest. This exceptional 2500 square foot Fonthill side split boasts hardwood & luxury vinyl plank flooring, a beautifully renovated granite eat-in kitchen, fully renovated bathrooms, and extensive electrical updates throughout. The 21' x 17' living room is the entertainers destination with a classic wood burning fireplace and steps away to formal dining. The recroom has a warm & cozy atmosphere with wood burning fireplace and panoramic forest views. The laundry and a small media room is also on this level as well as access to the double garage. The basement level is "L" shaped with one area dedicated to home workout and the other a spacious home office. Three levels of this home have direct grade level access to the tiered deck. The only way to appreciate this location is a personal visit to drink in all the nature of this property. 200 amp hydro service. Regular upgrades include system matched furnace, AC & full duct work (2013) and fiberglass shingles (2015).
Building information
Type
*****
Age
*****
Amenities
*****
Appliances
*****
Basement Development
*****
Basement Features
*****
Basement Type
*****
Construction Style Attachment
*****
Construction Style Split Level
*****
Cooling Type
*****
Exterior Finish
*****
Fireplace Present
*****
FireplaceTotal
*****
Flooring Type
*****
Foundation Type
*****
Half Bath Total
*****
Heating Fuel
*****
Heating Type
*****
Size Interior
*****
Utility Water
*****
Land information
Amenities
*****
Sewer
*****
Size Depth
*****
Size Frontage
*****
Size Irregular
*****
Size Total
*****
Rooms
Main level
Foyer
*****
Kitchen
*****
Dining room
*****
Living room
*****
Lower level
Office
*****
Family room
*****
Laundry room
*****
Basement
Cold room
*****
Utility room
*****
Games room
*****
Recreational, Games room
*****
Second level
Bedroom 4
*****
Bedroom 3
*****
Bedroom 2
*****
Primary Bedroom
*****
Main level
Foyer
*****
Kitchen
*****
Dining room
*****
Living room
*****
Lower level
Office
*****
Family room
*****
Laundry room
*****
Basement
Cold room
*****
Utility room
*****
Games room
*****
Recreational, Games room
*****
Second level
Bedroom 4
*****
Bedroom 3
*****
Bedroom 2
*****
Primary Bedroom
*****
Main level
Foyer
*****
Kitchen
*****
Dining room
*****
Living room
*****
Lower level
Office
*****
Family room
*****
Laundry room
*****
Basement
Cold room
*****
Utility room
*****
Games room
*****
Recreational, Games room
*****
Second level
Bedroom 4
*****
Bedroom 3
*****
Bedroom 2
*****
Primary Bedroom
*****
Main level
Foyer
*****
Kitchen
*****
Dining room
*****
Living room
*****
Lower level
Office
*****
Courtesy of ROYAL LEPAGE NRC REALTY
Book a Showing for this property
Please note that filling out this form you'll be registered and your phone number without the +1 part will be used as a password.
