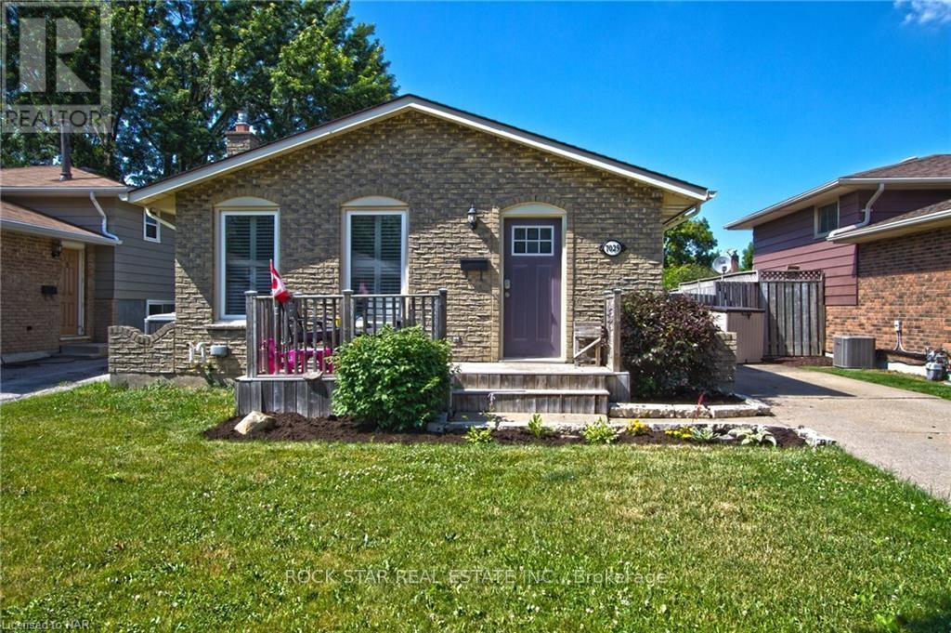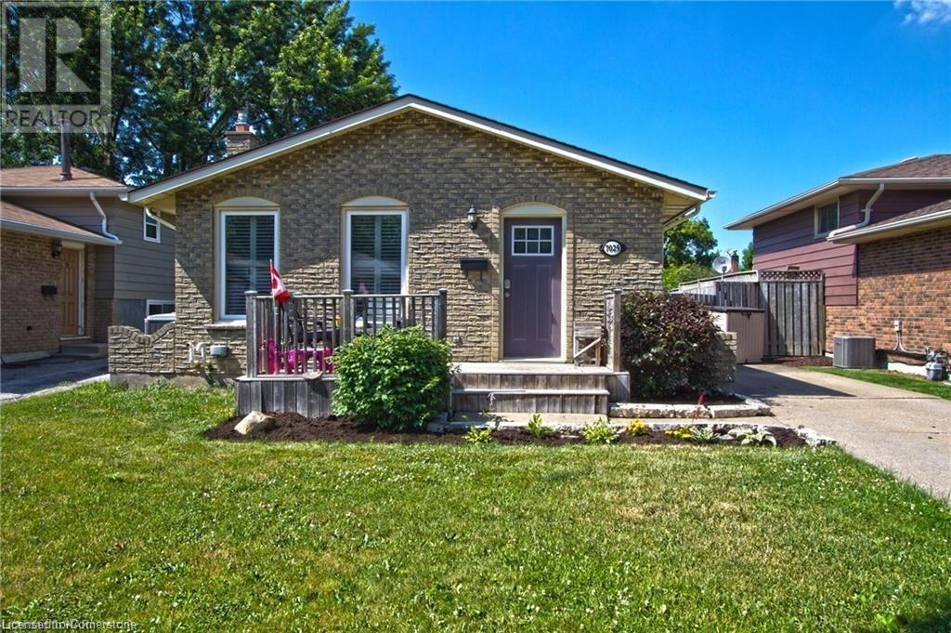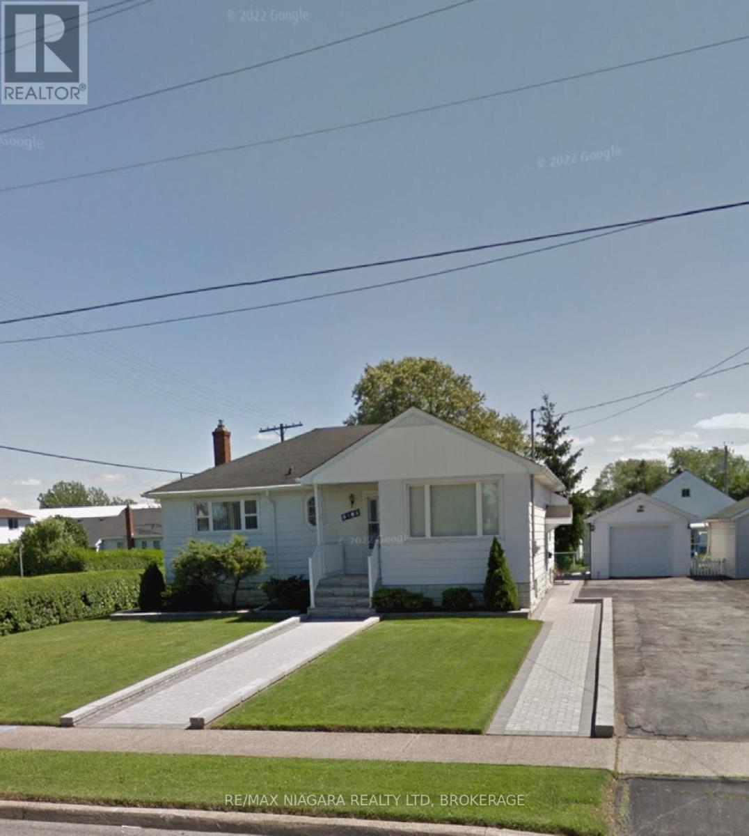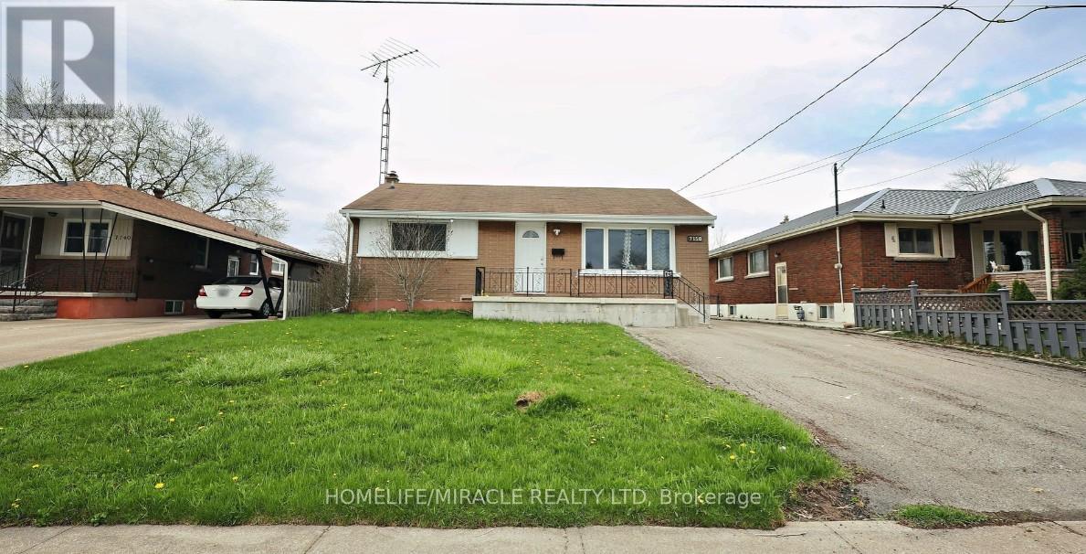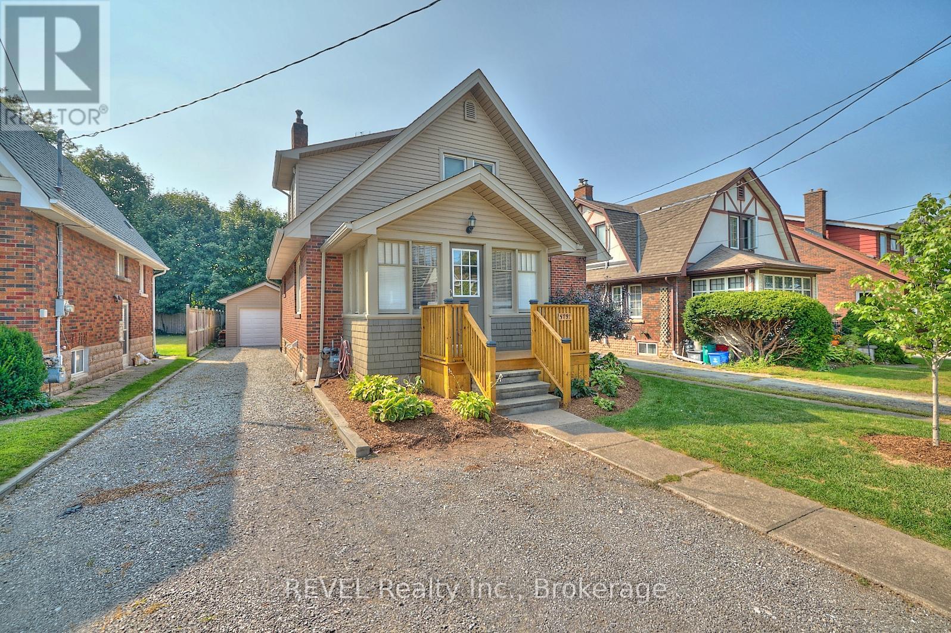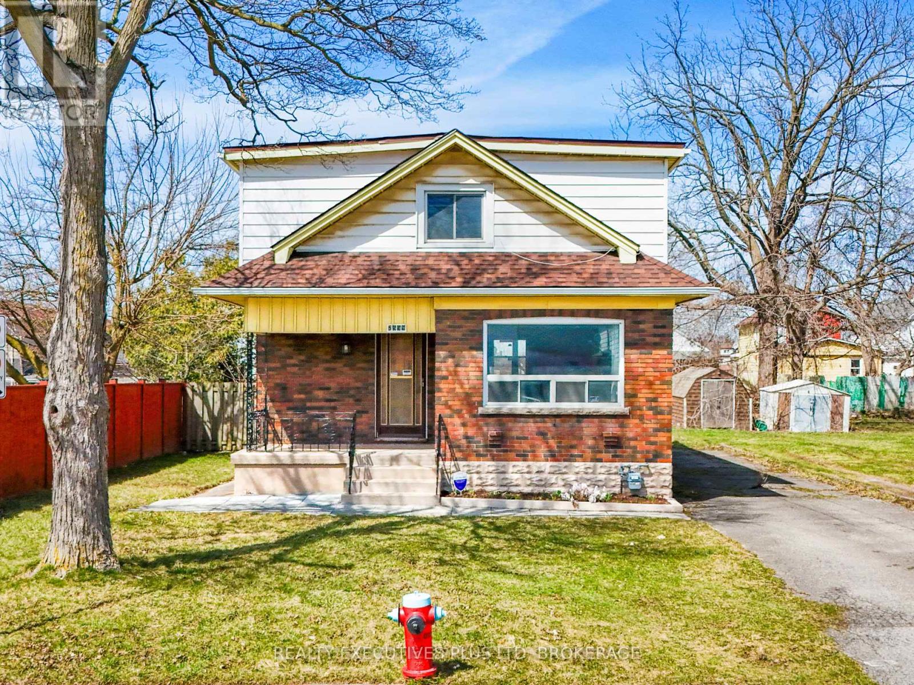Free account required
Unlock the full potential of your property search with a free account! Here's what you'll gain immediate access to:
- Exclusive Access to Every Listing
- Personalized Search Experience
- Favorite Properties at Your Fingertips
- Stay Ahead with Email Alerts





$649,900
5078 ARMOURY STREET
Niagara Falls, Ontario, Ontario, L2E1T4
MLS® Number: X12167062
Property description
Welcome to 5078 Armoury Street - A spacious, family-friendly Home with unique features and endless possibilities! Thoughtfully designed for growing families, this charming home offers four natural bedrooms, one with custom built in bunks, and a primary bedroom with a walk-out balcony overlooking the backyard, two full bathrooms, and a full unfinished basement with a separate entrance. Inside, you'll find a bright and spacious layout that includes a large kitchen ideal for cooking and gathering, a formal dining room for family meals or entertaining, and a generous mudroom at the entryway that helps keep things organized. The main floor also features a dedicated office, providing a quiet space for remote work or study.Upstairs, a finished attic space currently serves as a home gym but could easily be transformed into a fifth bedroom, playroom, or creative studio. The flexibility of this home truly sets it apart.Step outside to a low-maintenance backyard made for making memories. Whether you're hosting on the newly built deck or watching the kids enjoy their very own custom half-pipe, the space is perfect for year-round fun. The oversized garage has been updated with insulation, heat, and a new roof, making it ideal for storage, hobbies, or even a workshop.Over the years, this home has seen thoughtful updates including a paved driveway, new garage floor, an updated upstairs bathroom, new A/C unit with Smart thermostat, added front and side walkways, upgraded appliances, and a newly installed deck. The roof on the garage was replaced in 2025, and the main house roof is approximately nine years old. The hot water tank is owned.This is more than just a house, its a home built for real life, with space to grow and room to make it your own. Book your private tour today and see all that this incredible property has to offer.
Building information
Type
*****
Appliances
*****
Basement Features
*****
Basement Type
*****
Construction Style Attachment
*****
Cooling Type
*****
Exterior Finish
*****
Fireplace Present
*****
FireplaceTotal
*****
Fireplace Type
*****
Foundation Type
*****
Heating Fuel
*****
Heating Type
*****
Size Interior
*****
Stories Total
*****
Utility Water
*****
Land information
Sewer
*****
Size Depth
*****
Size Frontage
*****
Size Irregular
*****
Size Total
*****
Rooms
Main level
Bathroom
*****
Kitchen
*****
Dining room
*****
Living room
*****
Office
*****
Bedroom 4
*****
Foyer
*****
Third level
Bedroom 5
*****
Second level
Bedroom 3
*****
Bedroom 2
*****
Primary Bedroom
*****
Bathroom
*****
Main level
Bathroom
*****
Kitchen
*****
Dining room
*****
Living room
*****
Office
*****
Bedroom 4
*****
Foyer
*****
Third level
Bedroom 5
*****
Second level
Bedroom 3
*****
Bedroom 2
*****
Primary Bedroom
*****
Bathroom
*****
Main level
Bathroom
*****
Kitchen
*****
Dining room
*****
Living room
*****
Office
*****
Bedroom 4
*****
Foyer
*****
Third level
Bedroom 5
*****
Second level
Bedroom 3
*****
Bedroom 2
*****
Primary Bedroom
*****
Bathroom
*****
Main level
Bathroom
*****
Kitchen
*****
Dining room
*****
Living room
*****
Office
*****
Bedroom 4
*****
Foyer
*****
Third level
Bedroom 5
*****
Second level
Bedroom 3
*****
Bedroom 2
*****
Primary Bedroom
*****
Bathroom
*****
Main level
Bathroom
*****
Kitchen
*****
Courtesy of RE/MAX NIAGARA REALTY LTD, BROKERAGE
Book a Showing for this property
Please note that filling out this form you'll be registered and your phone number without the +1 part will be used as a password.



