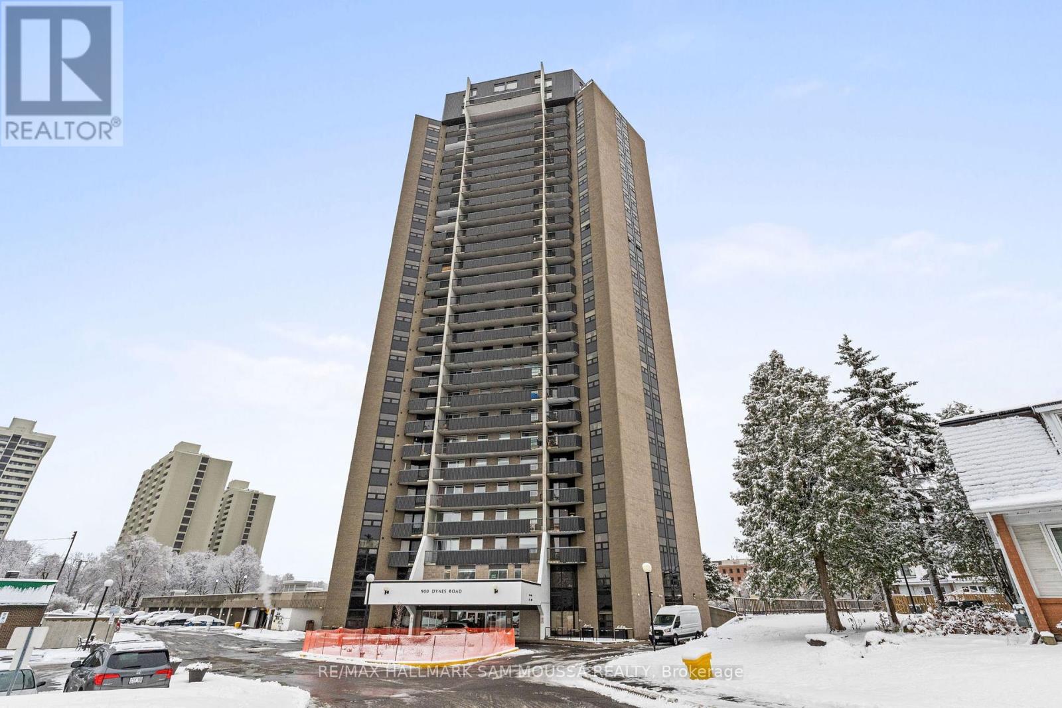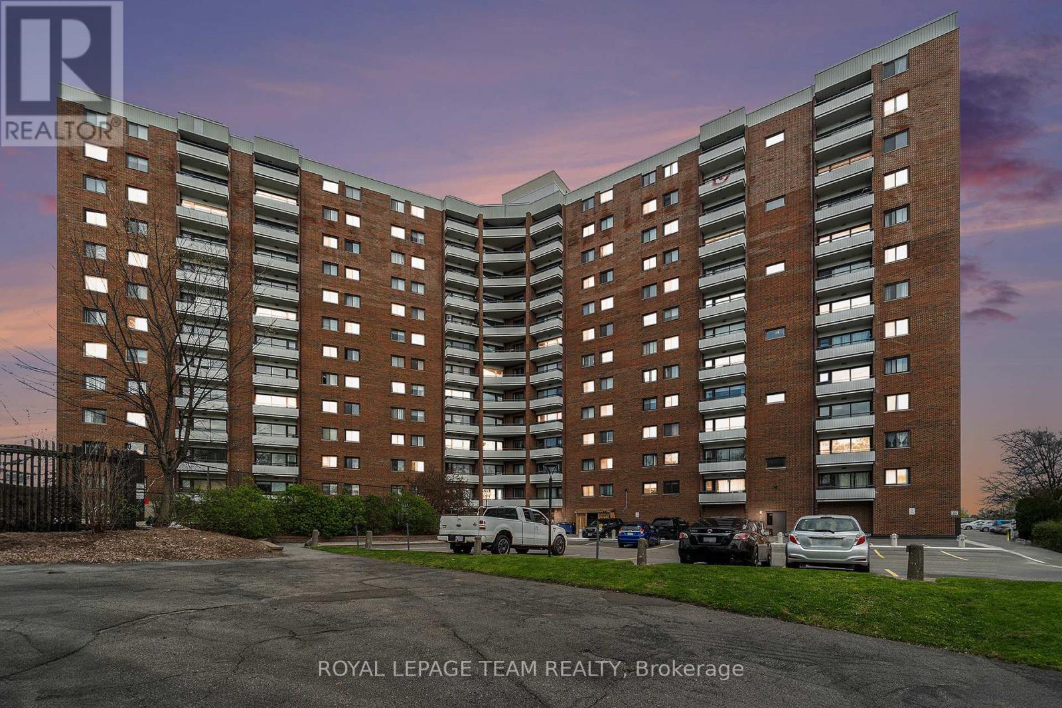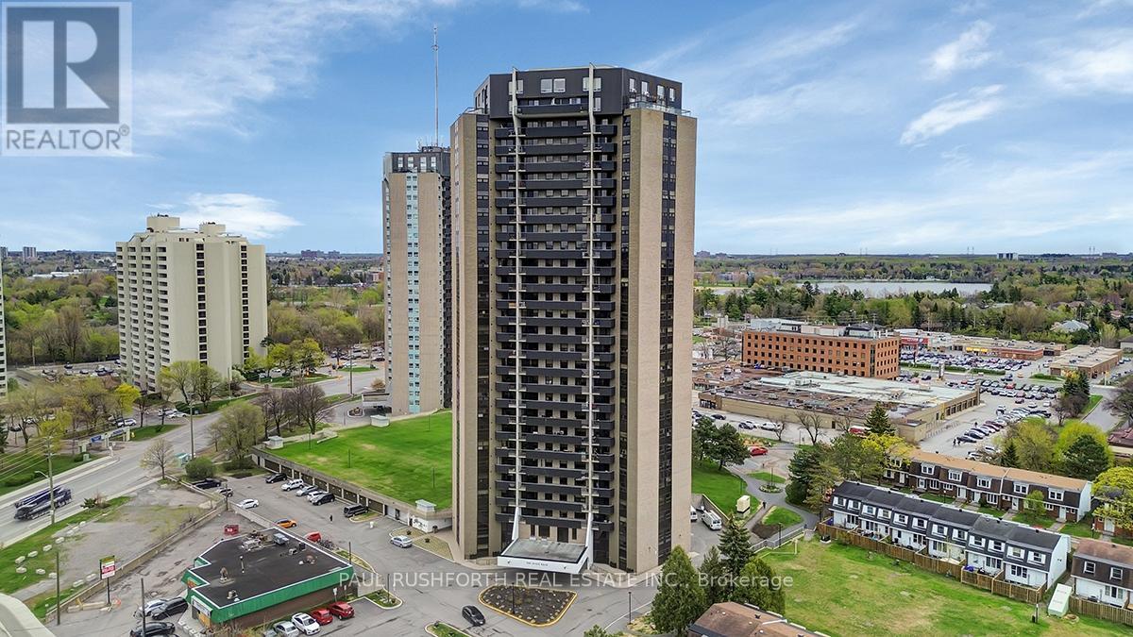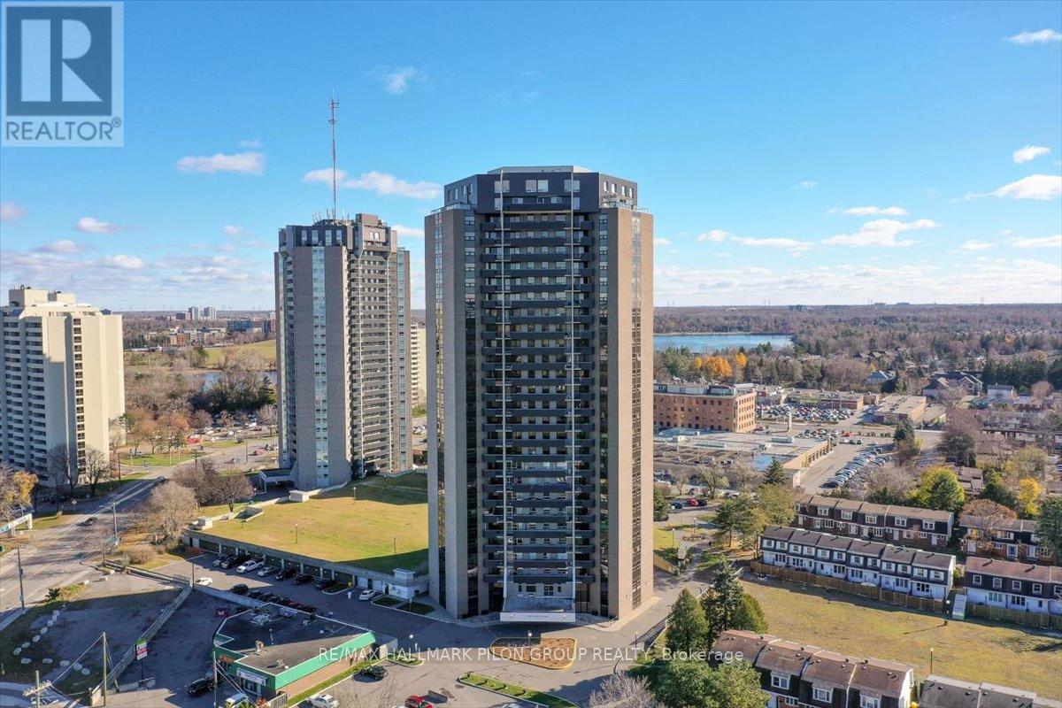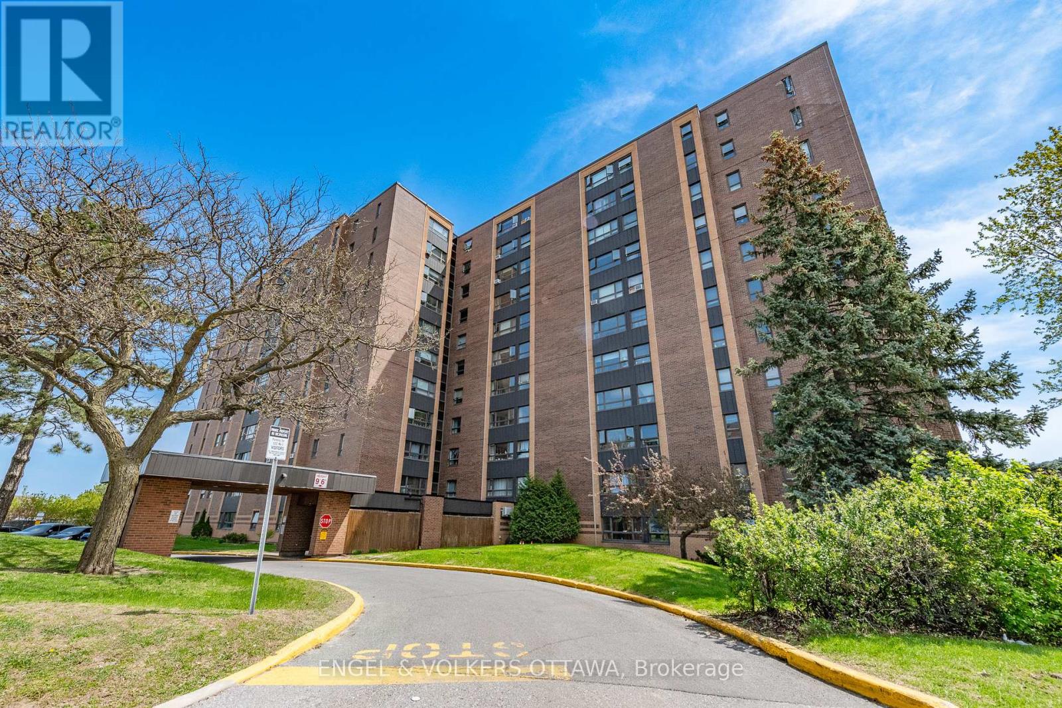Free account required
Unlock the full potential of your property search with a free account! Here's what you'll gain immediate access to:
- Exclusive Access to Every Listing
- Personalized Search Experience
- Favorite Properties at Your Fingertips
- Stay Ahead with Email Alerts

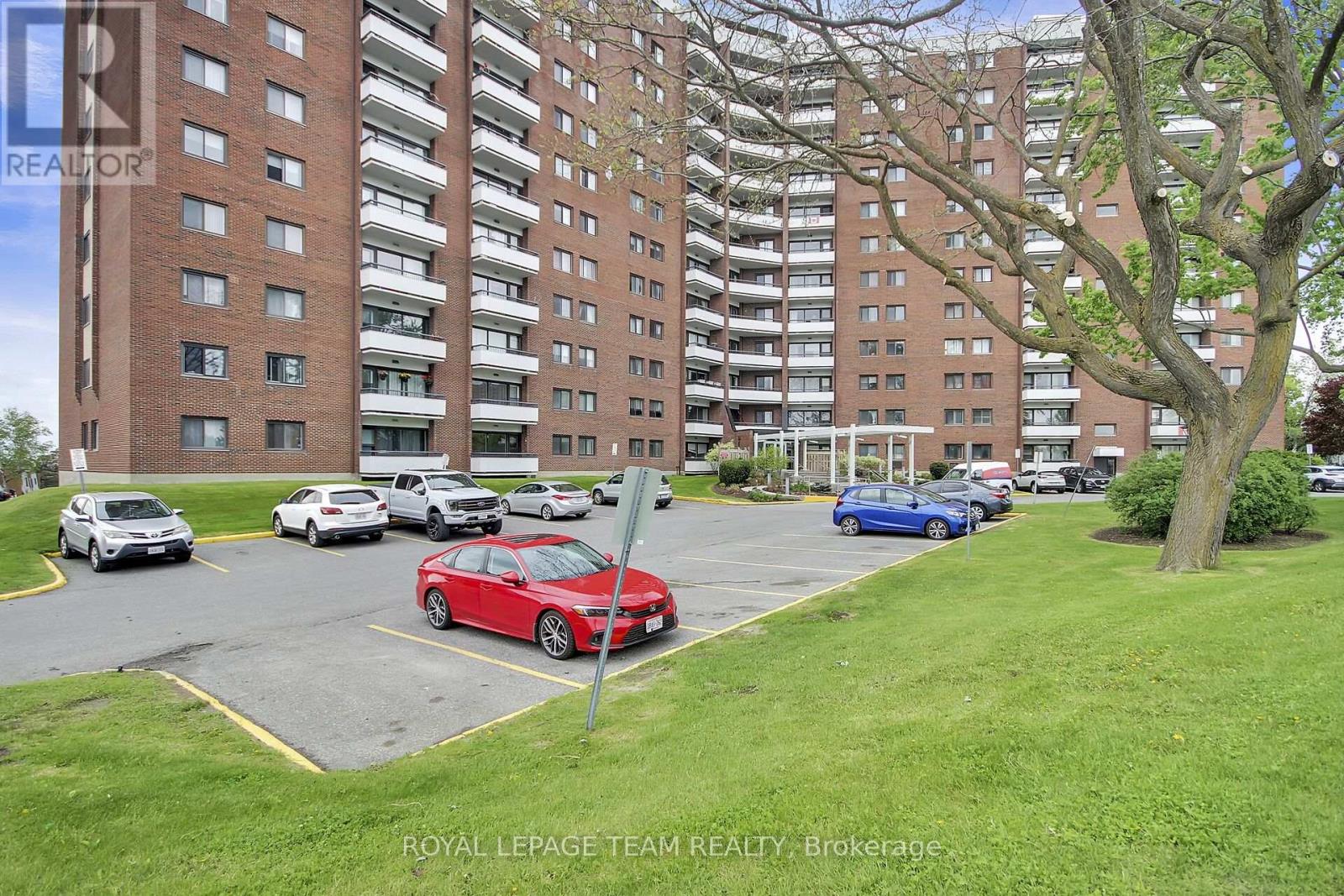


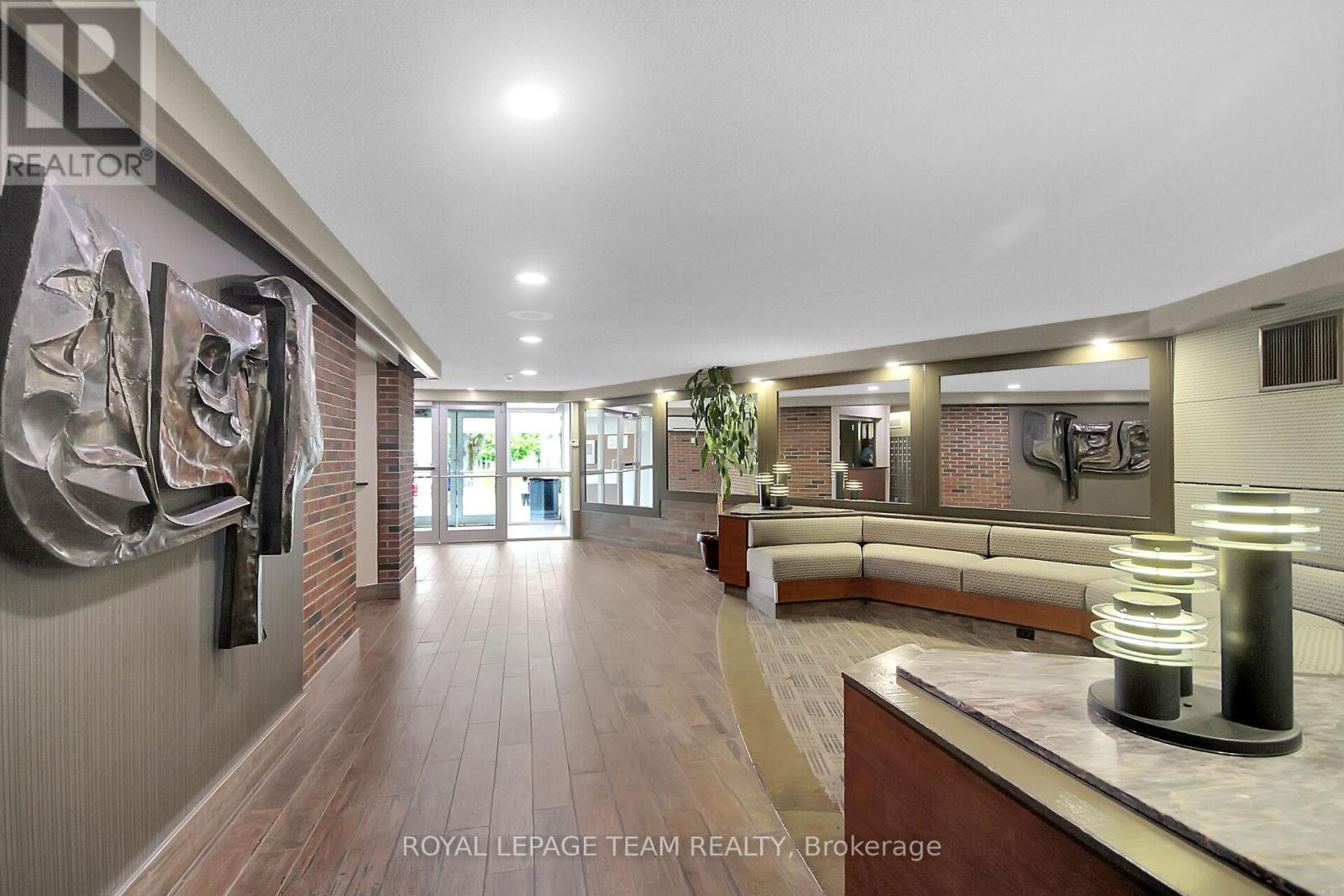
$274,900
306 - 20 CHESTERTON DRIVE
Ottawa, Ontario, Ontario, K2E6Z7
MLS® Number: X12165719
Property description
Welcome to 306 number 20 Chesterton Dr, a spacious two bedroom condo with a large balcony southwest facing on the third floor. Parquet & tile flooring, laundry facilities conveniently located on the same floor that take a refillable card. The building offers 3 studio apartments & a penthouse that are available for rent, party room, pool room, hobby room with tools and equipment, exercise room, billiards room, sauna and outdoor pool. Condo Fee Includes heat, hydro, water and garbage. With a walk score of 87 this is the ideal location to get around to do errands, close to shopping, restaurants, schools and Movati Gym. Access to bus routes makes this location ideal for commuting to the downtown core as well.
Building information
Type
*****
Amenities
*****
Exterior Finish
*****
Heating Type
*****
Size Interior
*****
Land information
Amenities
*****
Rooms
Main level
Bedroom
*****
Primary Bedroom
*****
Foyer
*****
Kitchen
*****
Living room
*****
Bedroom
*****
Primary Bedroom
*****
Foyer
*****
Kitchen
*****
Living room
*****
Bedroom
*****
Primary Bedroom
*****
Foyer
*****
Kitchen
*****
Living room
*****
Bedroom
*****
Primary Bedroom
*****
Foyer
*****
Kitchen
*****
Living room
*****
Bedroom
*****
Primary Bedroom
*****
Foyer
*****
Kitchen
*****
Living room
*****
Bedroom
*****
Primary Bedroom
*****
Foyer
*****
Kitchen
*****
Living room
*****
Bedroom
*****
Primary Bedroom
*****
Foyer
*****
Kitchen
*****
Living room
*****
Bedroom
*****
Primary Bedroom
*****
Foyer
*****
Kitchen
*****
Living room
*****
Courtesy of ROYAL LEPAGE TEAM REALTY
Book a Showing for this property
Please note that filling out this form you'll be registered and your phone number without the +1 part will be used as a password.
