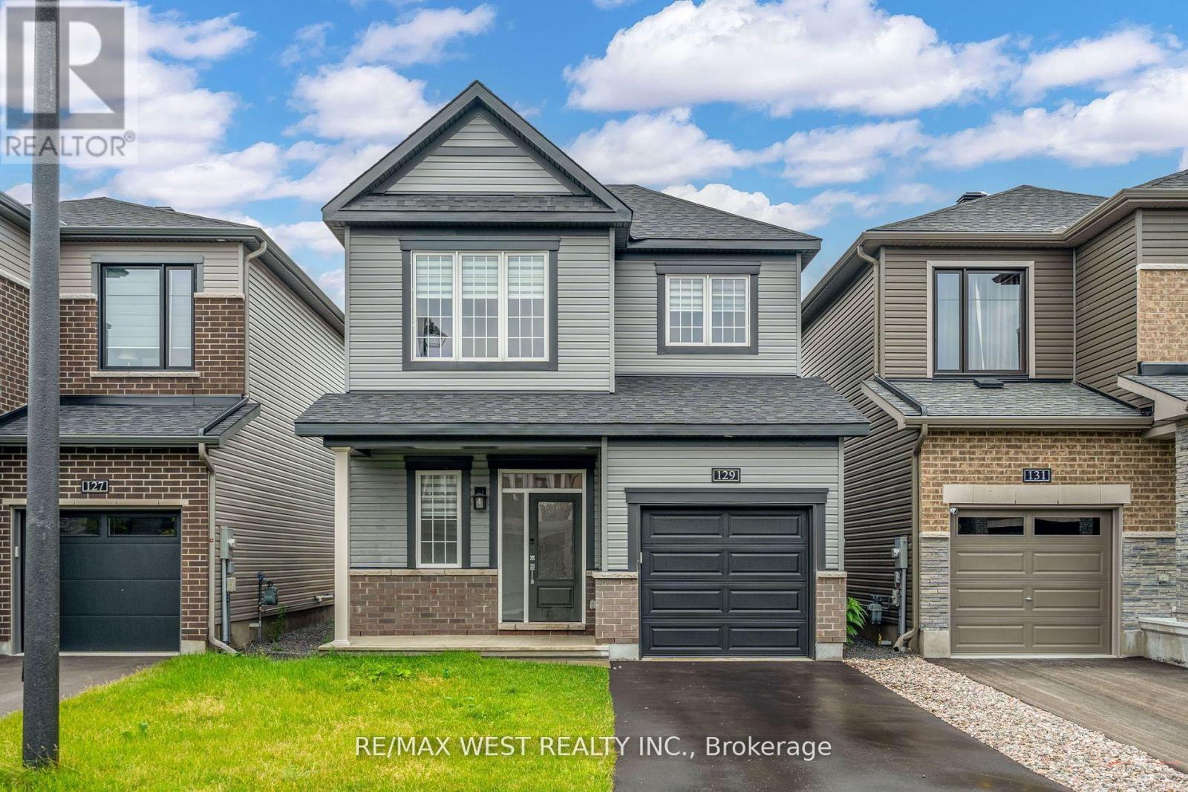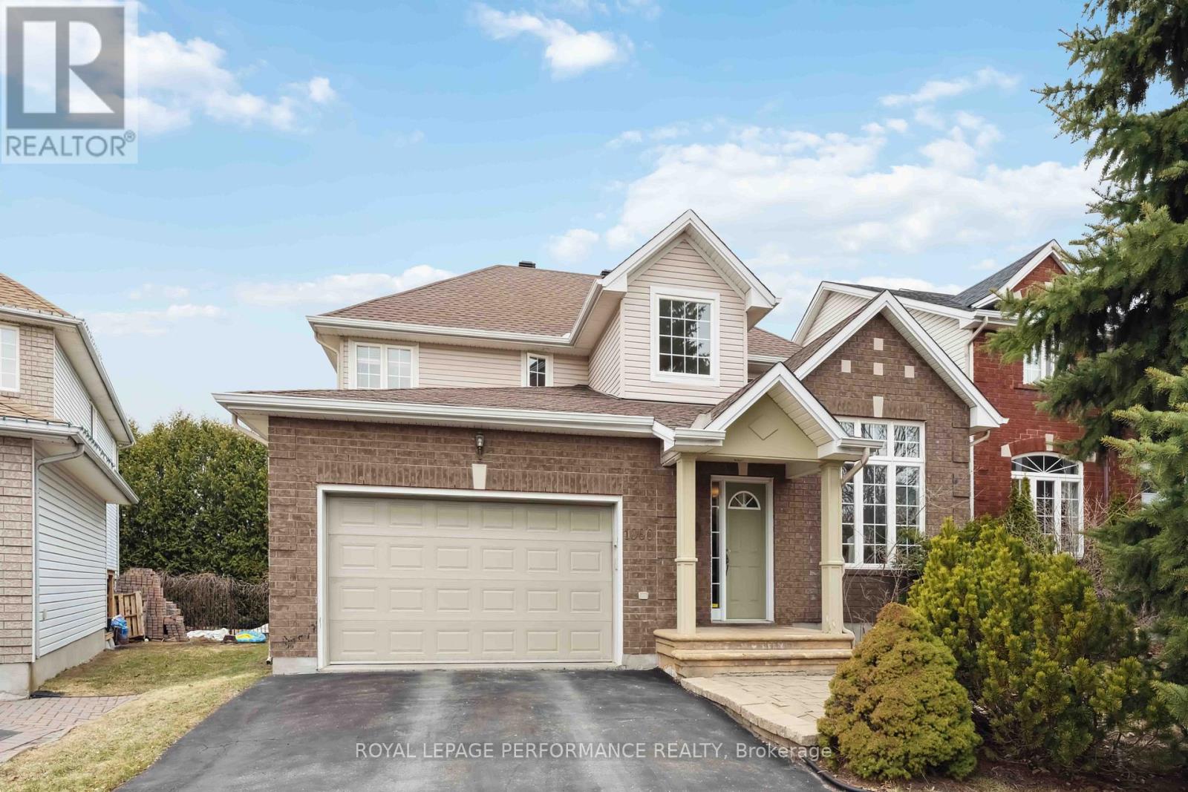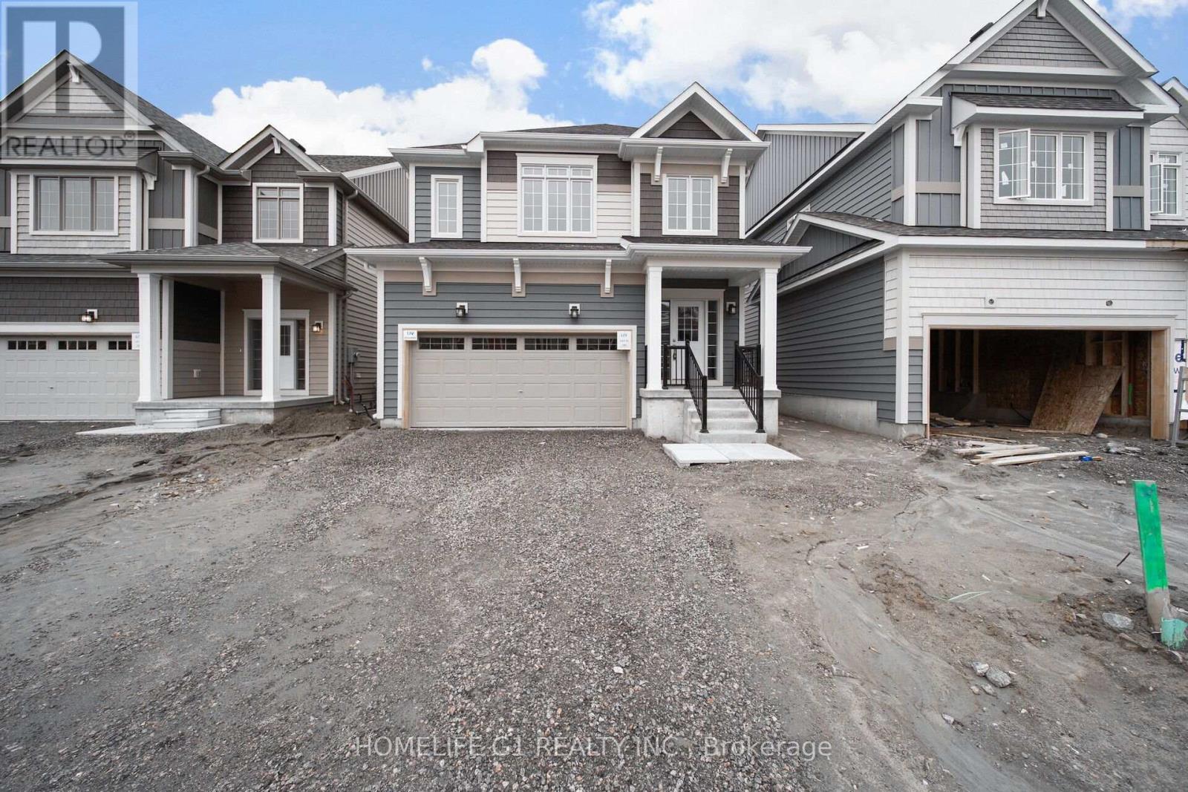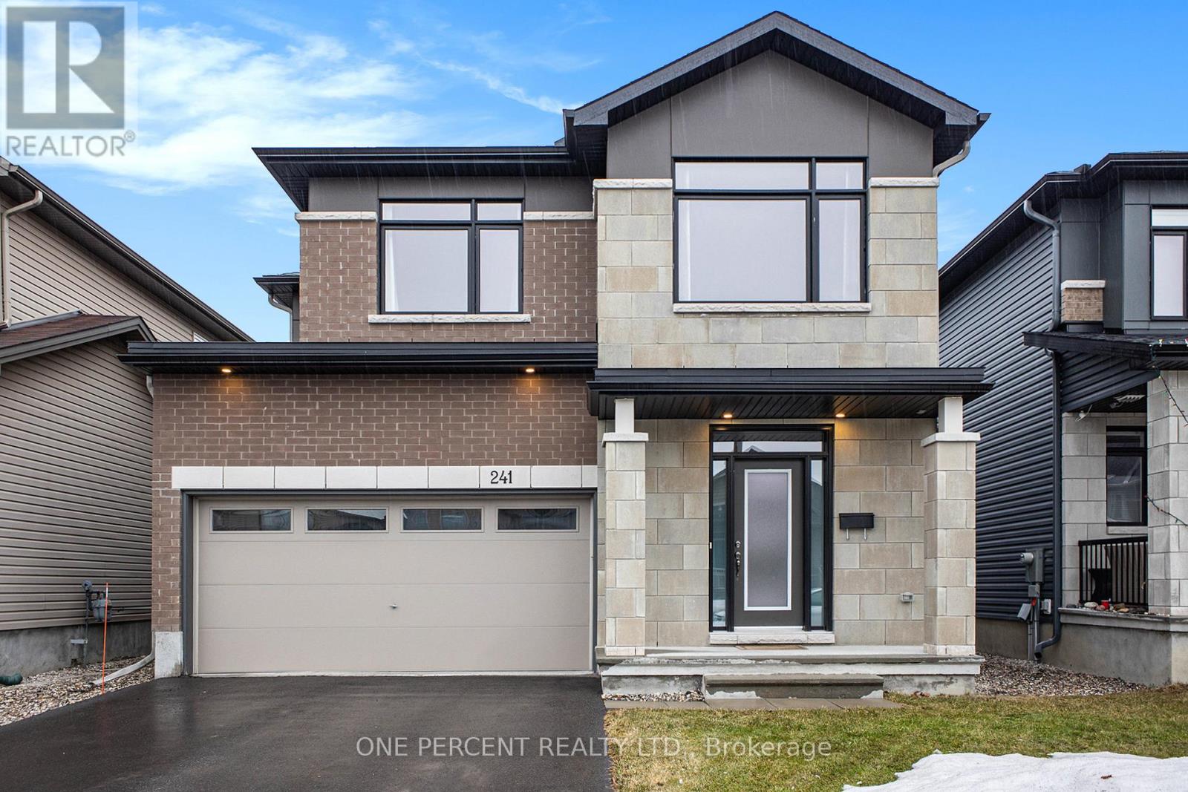Free account required
Unlock the full potential of your property search with a free account! Here's what you'll gain immediate access to:
- Exclusive Access to Every Listing
- Personalized Search Experience
- Favorite Properties at Your Fingertips
- Stay Ahead with Email Alerts
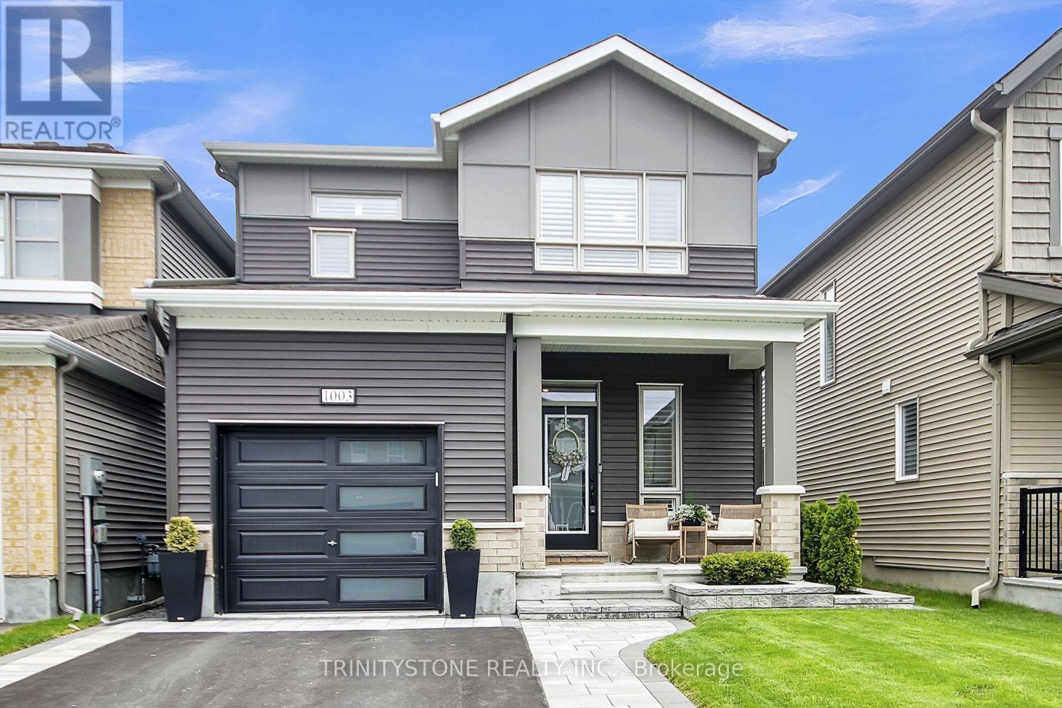
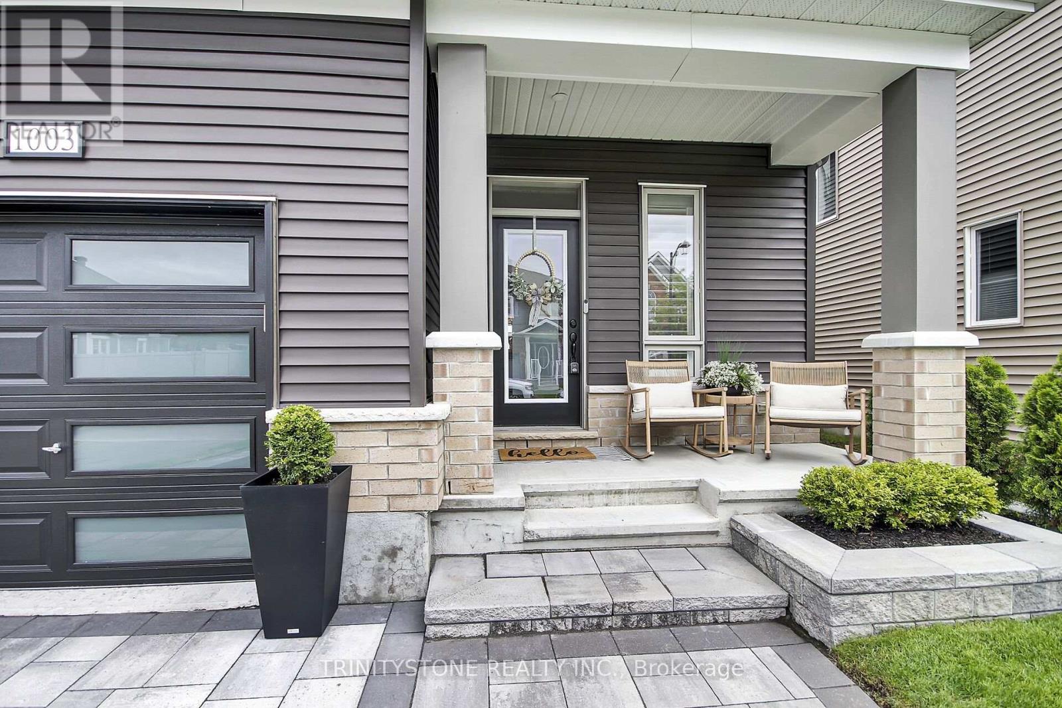
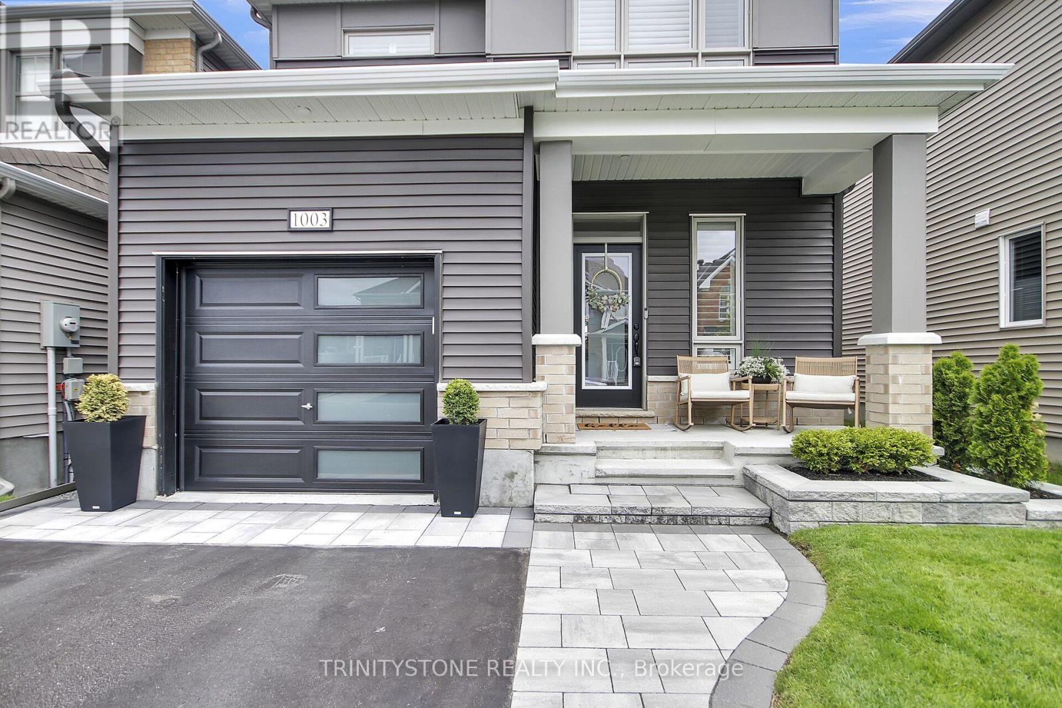
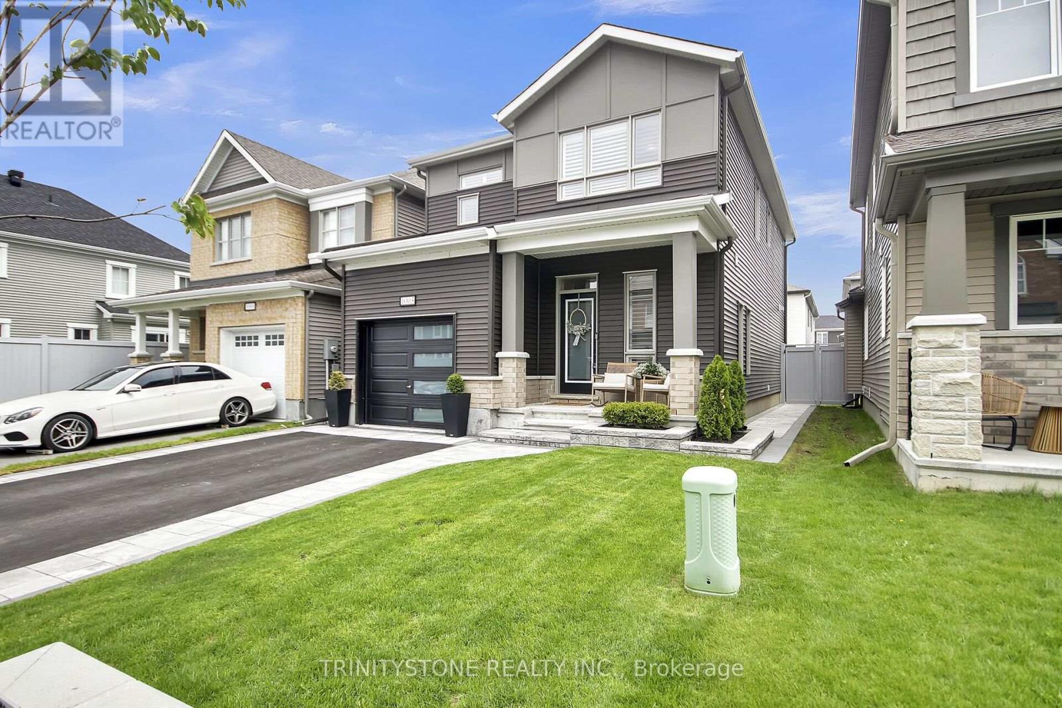
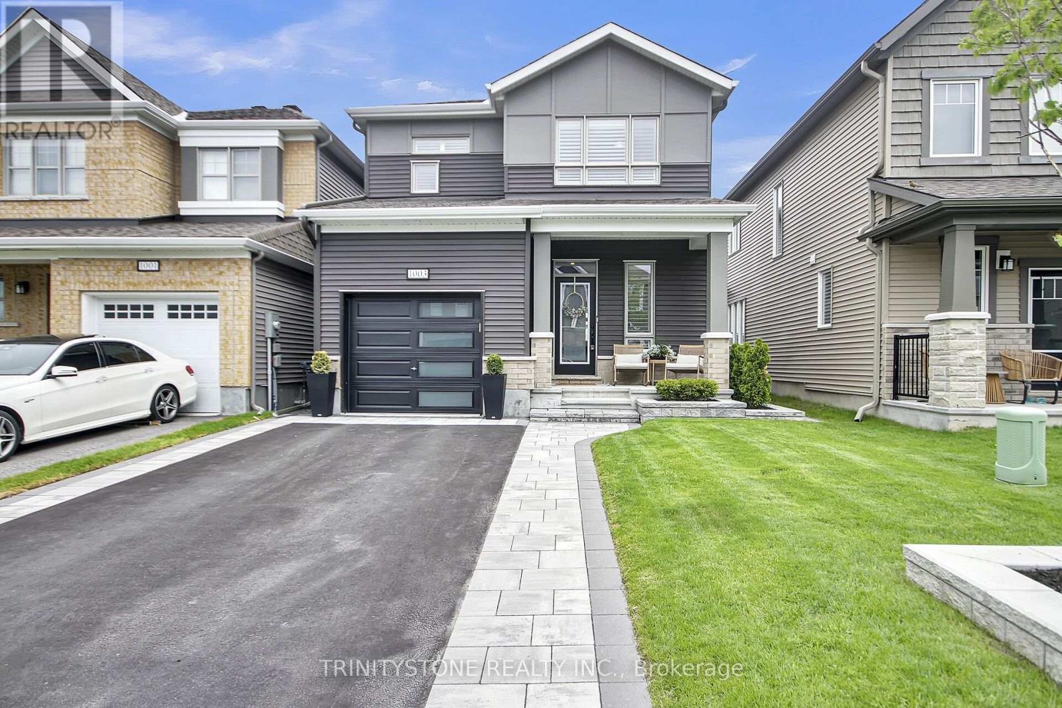
$899,900
1003 COTTONTAIL WALK
Ottawa, Ontario, Ontario, K4A5H6
MLS® Number: X12164726
Property description
Open house Sunday June 1st 2-4pm ! Welcome to this stunning, move-in-ready 4-bedroom detached home in a prime family-friendly neighborhood. Steps from Sweetvalley Park, Summerside West Pond, and the brand-new OC Transpo Route 35 to Blair Station! This modern home showcases over $100,000 in post-construction upgrades and shows like a model home from top to bottom with countless upgrades in the last few years. Enjoy a spacious open-concept layout featuring a gourmet kitchen with quartz countertops, upgraded cabinetry, and stainless steel appliances. The main floor is enhanced with elegant hardwood flooring, hardwood stairs, and custom California shutters throughout. Upstairs, you'll find four good sized bedrooms, including a large primary suite with upgraded custom vanities and beautiful finishes. The fully finished basement (completed in 2024) offers excellent additional living space perfect for a home office, gym, or recreation room. Step outside to a landscaped backyard oasis with an expansive 20+ foot deck (2023), interlock pathways from front to back, and a charming gazebo, perfect for summer entertaining. The yard is fully enclosed with a PVC fence for added privacy and security. Every detail of this home has been meticulously maintained and thoughtfully upgraded, including front and rear landscaping (2023), creating a true turn-key experience for the next owner. With easy access to parks, walking trails, ponds, and public transit, this location offers the best of both convenience and tranquility. Just unpack and enjoy, there's nothing left to do but move in! Homes this nice dont come around often and it wont last. Book your showing now.
Building information
Type
*****
Age
*****
Amenities
*****
Appliances
*****
Basement Development
*****
Basement Type
*****
Construction Style Attachment
*****
Cooling Type
*****
Exterior Finish
*****
Fireplace Present
*****
FireplaceTotal
*****
Foundation Type
*****
Half Bath Total
*****
Heating Fuel
*****
Heating Type
*****
Size Interior
*****
Stories Total
*****
Utility Water
*****
Land information
Landscape Features
*****
Sewer
*****
Size Depth
*****
Size Frontage
*****
Size Irregular
*****
Size Total
*****
Rooms
Main level
Living room
*****
Kitchen
*****
Dining room
*****
Bathroom
*****
Foyer
*****
Basement
Bathroom
*****
Family room
*****
Utility room
*****
Second level
Primary Bedroom
*****
Laundry room
*****
Bedroom 4
*****
Bedroom 3
*****
Bedroom 2
*****
Bathroom
*****
Bathroom
*****
Main level
Living room
*****
Kitchen
*****
Dining room
*****
Bathroom
*****
Foyer
*****
Basement
Bathroom
*****
Family room
*****
Utility room
*****
Second level
Primary Bedroom
*****
Laundry room
*****
Bedroom 4
*****
Bedroom 3
*****
Bedroom 2
*****
Bathroom
*****
Bathroom
*****
Courtesy of TRINITYSTONE REALTY INC.
Book a Showing for this property
Please note that filling out this form you'll be registered and your phone number without the +1 part will be used as a password.



