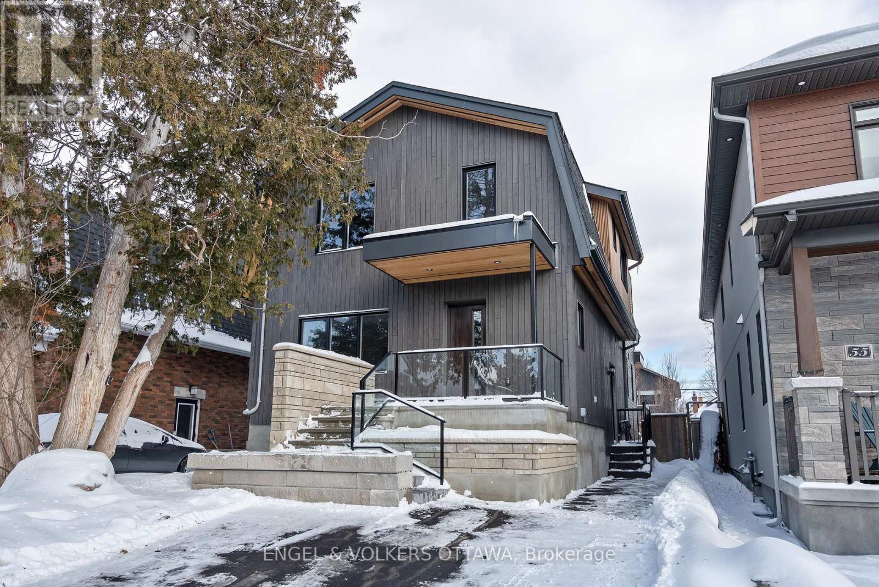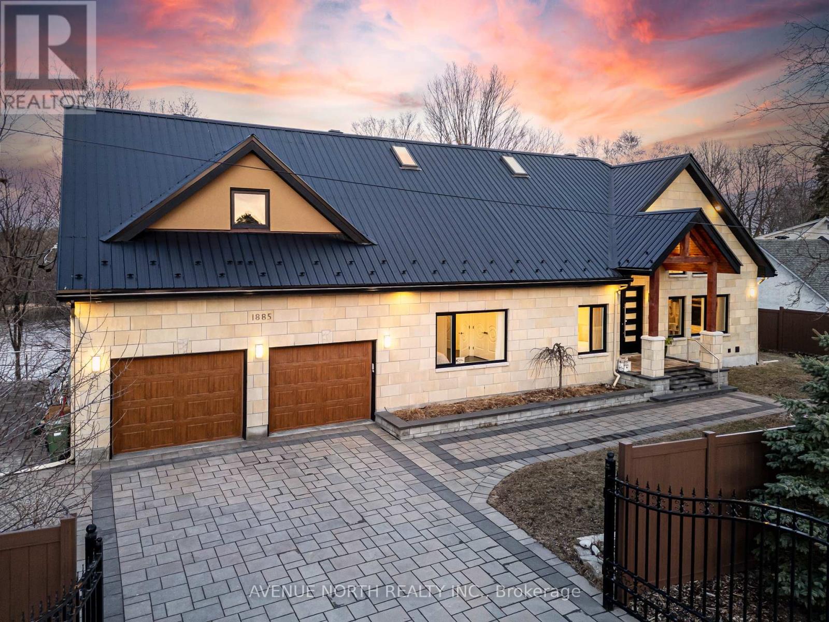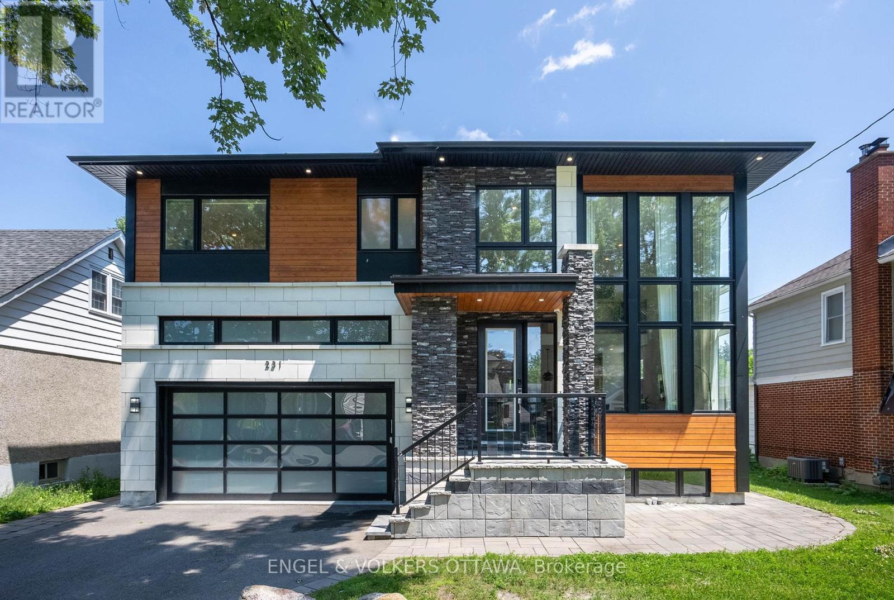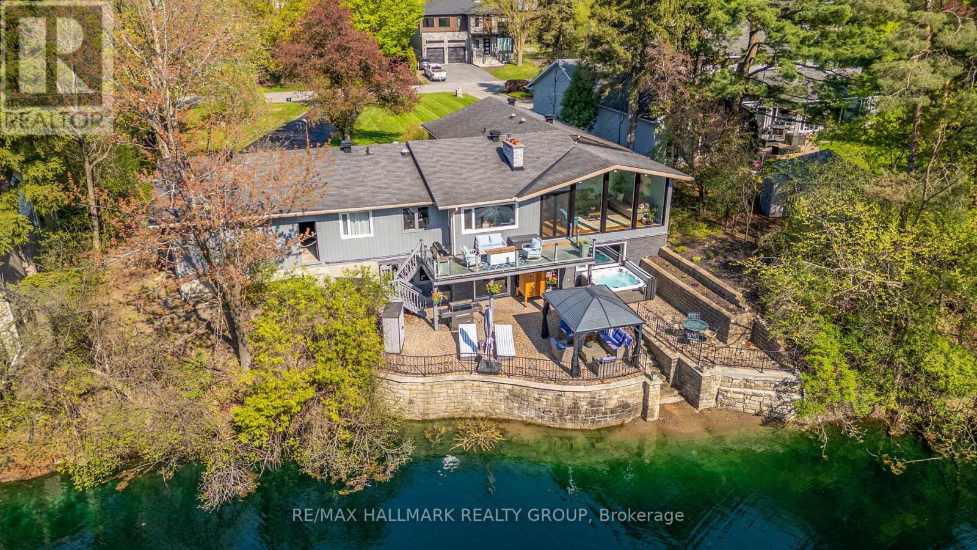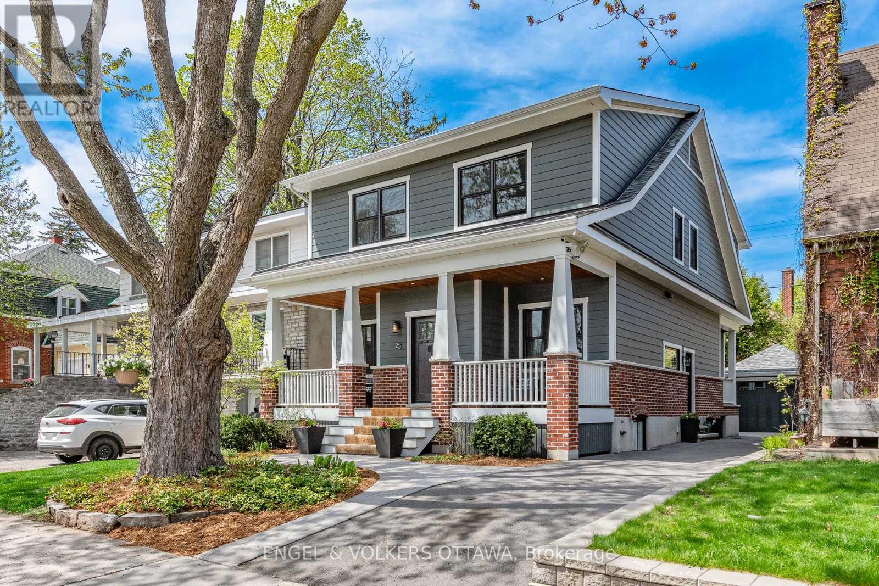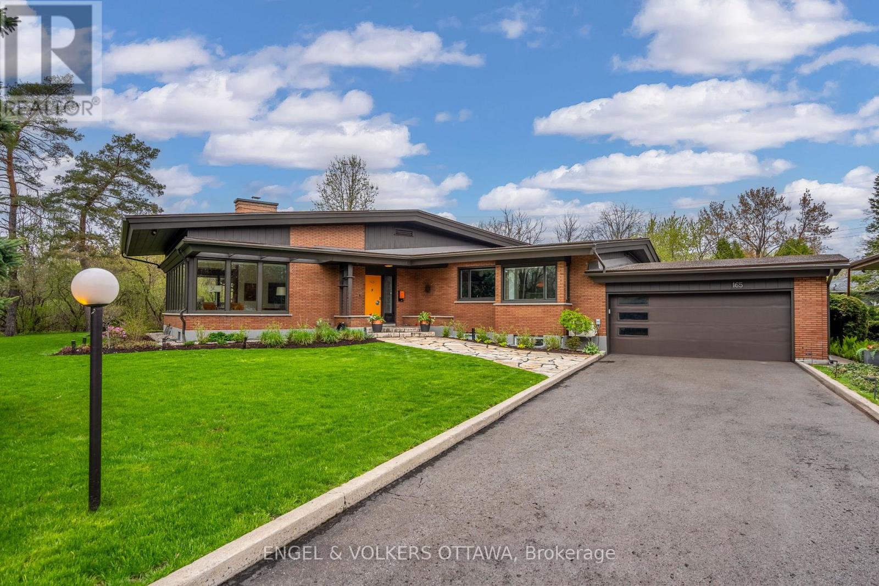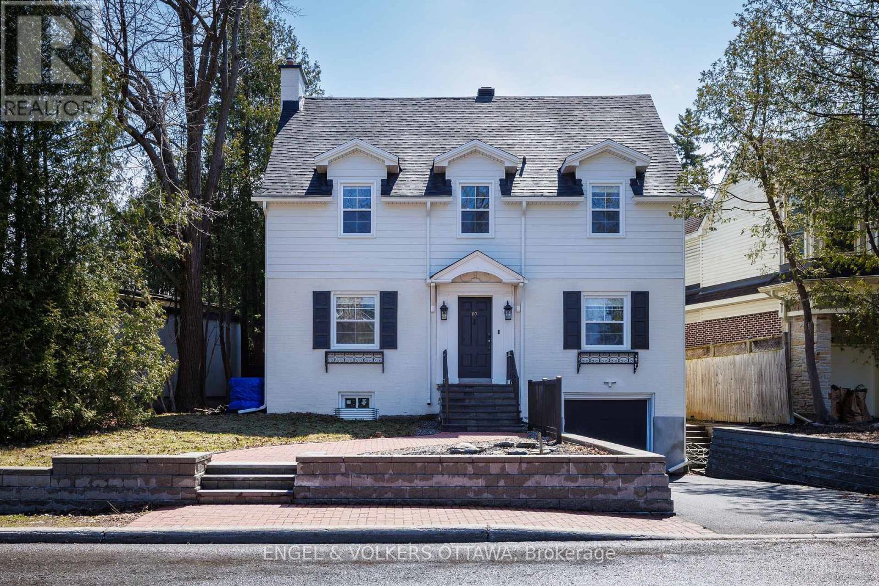Free account required
Unlock the full potential of your property search with a free account! Here's what you'll gain immediate access to:
- Exclusive Access to Every Listing
- Personalized Search Experience
- Favorite Properties at Your Fingertips
- Stay Ahead with Email Alerts
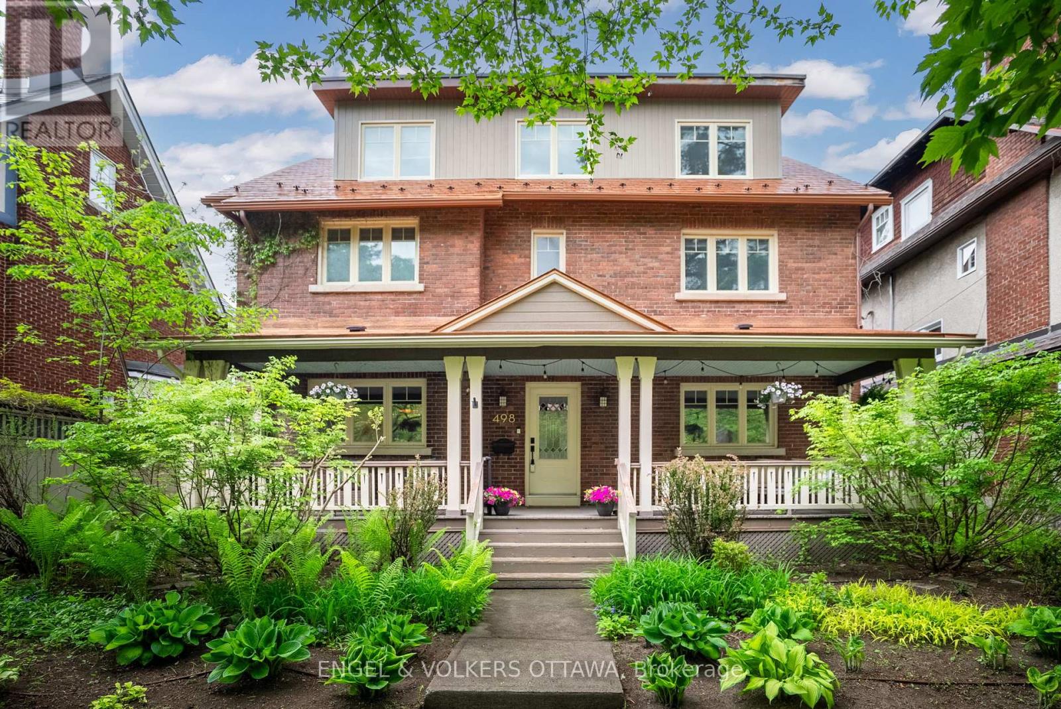
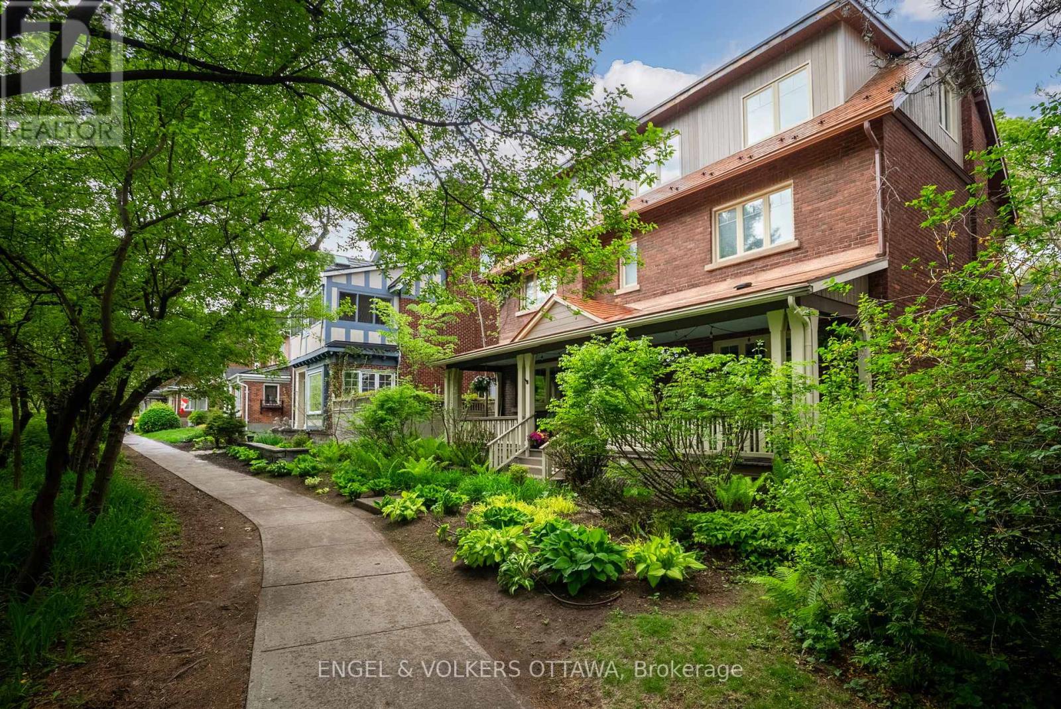
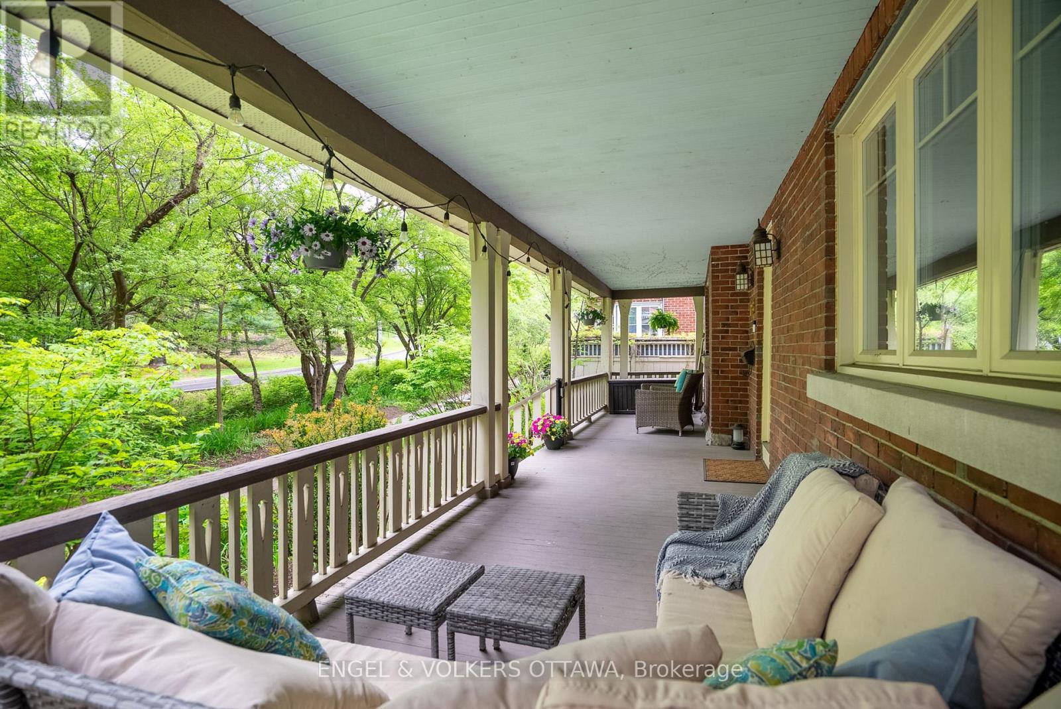
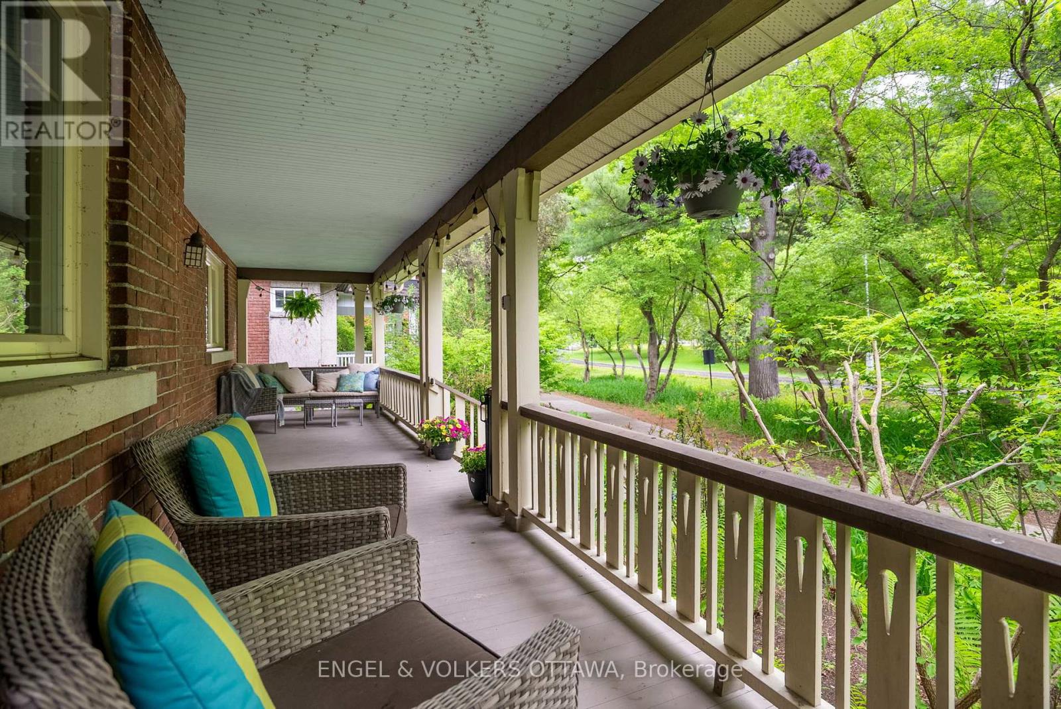
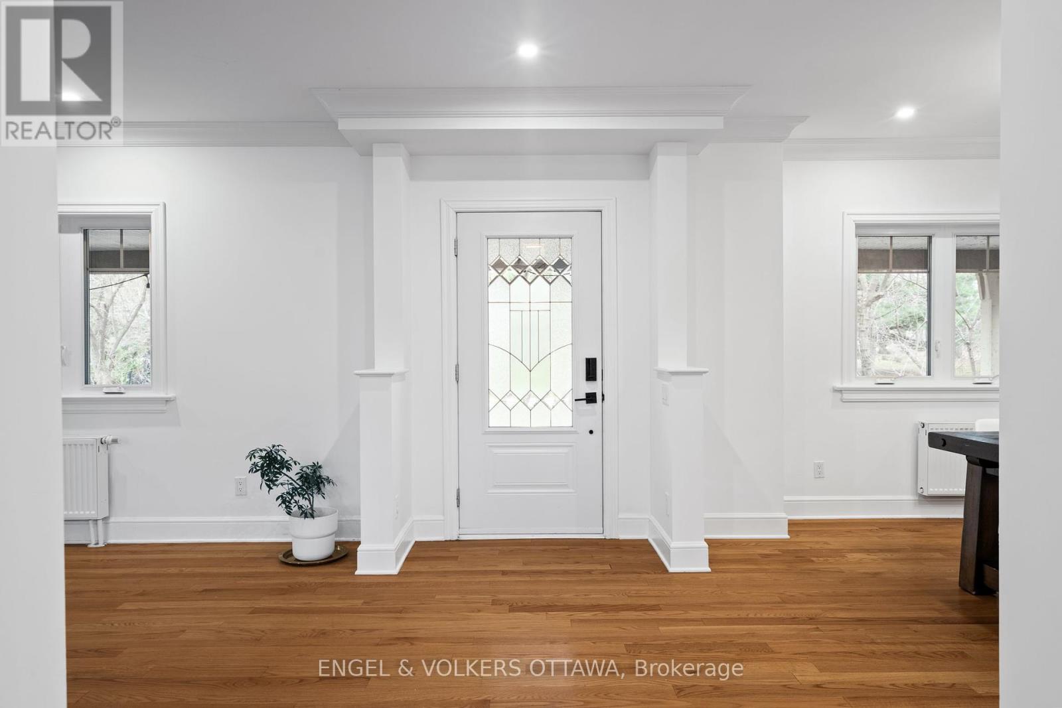
$2,350,000
498 QUEEN ELIZABETH DRIVE
Ottawa, Ontario, Ontario, K1S3N4
MLS® Number: X12163943
Property description
This impeccably updated, character-filled property offers timeless elegance and modern luxury in one of the most prestigious areas of the Glebe. The covered front porch framed by craftsman-style columns leads to a thoughtfully updated interior where warm-toned hardwood floors, built-in speakers, and deep crown molding set an elevated tone. The main level features a spacious living area anchored by a red brick gas fireplace and seamlessly flows to the refined dining space with a built-in sideboard and statement lighting. The chef-inspired kitchen boasts granite countertops, two-tone cabinetry, stainless steel appliances, a professional-grade range hood and a pot filler tap. A bright mudroom with custom storage leads to the private backyard. The second level offers a primary suite with two walk-in closets and a luxurious ensuite featuring a freestanding soaker tub, frameless walk-in shower, marble dual-sink vanity, and a heated towel rack. A spacious second bedroom, an additional elegant full bath, and a cozy family room with a gas fireplace and built-ins complete this level. The third floor showcases two charming bedrooms with unique sloped ceilings, abundant natural light, and a 3-piece bath. The fully finished basement adds exceptional functionality with a custom laundry room, a dedicated fitness space, a bonus home office/recreation room, and a stylish powder room with exposed brick. Vintage-style doors and thoughtful millwork add character throughout this level. Outside, enjoy a professionally landscaped backyard with a large interlock patio, an oversized detached garage with a loft for storage, and a heated parking pad. Enjoy direct access to the Rideau Canal pathways - perfect for cycling and leisurely strolls. Within walking distance to Bank Street, Lansdowne Park, and an array of charming cafés, restaurants, and boutiques, this property offers the perfect balance of serene, natural beauty and dynamic urban convenience.
Building information
Type
*****
Amenities
*****
Appliances
*****
Basement Development
*****
Basement Type
*****
Construction Style Attachment
*****
Cooling Type
*****
Exterior Finish
*****
Fireplace Present
*****
FireplaceTotal
*****
Foundation Type
*****
Half Bath Total
*****
Heating Fuel
*****
Heating Type
*****
Size Interior
*****
Stories Total
*****
Utility Water
*****
Land information
Amenities
*****
Fence Type
*****
Sewer
*****
Size Depth
*****
Size Frontage
*****
Size Irregular
*****
Size Total
*****
Rooms
Main level
Bathroom
*****
Kitchen
*****
Eating area
*****
Living room
*****
Dining room
*****
Foyer
*****
Lower level
Other
*****
Office
*****
Utility room
*****
Other
*****
Bathroom
*****
Laundry room
*****
Utility room
*****
Exercise room
*****
Third level
Bedroom 3
*****
Bathroom
*****
Bedroom 2
*****
Second level
Bathroom
*****
Other
*****
Other
*****
Primary Bedroom
*****
Family room
*****
Bedroom
*****
Bathroom
*****
Main level
Bathroom
*****
Kitchen
*****
Eating area
*****
Living room
*****
Dining room
*****
Foyer
*****
Lower level
Other
*****
Office
*****
Utility room
*****
Other
*****
Bathroom
*****
Laundry room
*****
Utility room
*****
Exercise room
*****
Third level
Bedroom 3
*****
Bathroom
*****
Bedroom 2
*****
Second level
Bathroom
*****
Other
*****
Other
*****
Primary Bedroom
*****
Family room
*****
Bedroom
*****
Bathroom
*****
Main level
Bathroom
*****
Kitchen
*****
Courtesy of ENGEL & VOLKERS OTTAWA
Book a Showing for this property
Please note that filling out this form you'll be registered and your phone number without the +1 part will be used as a password.

