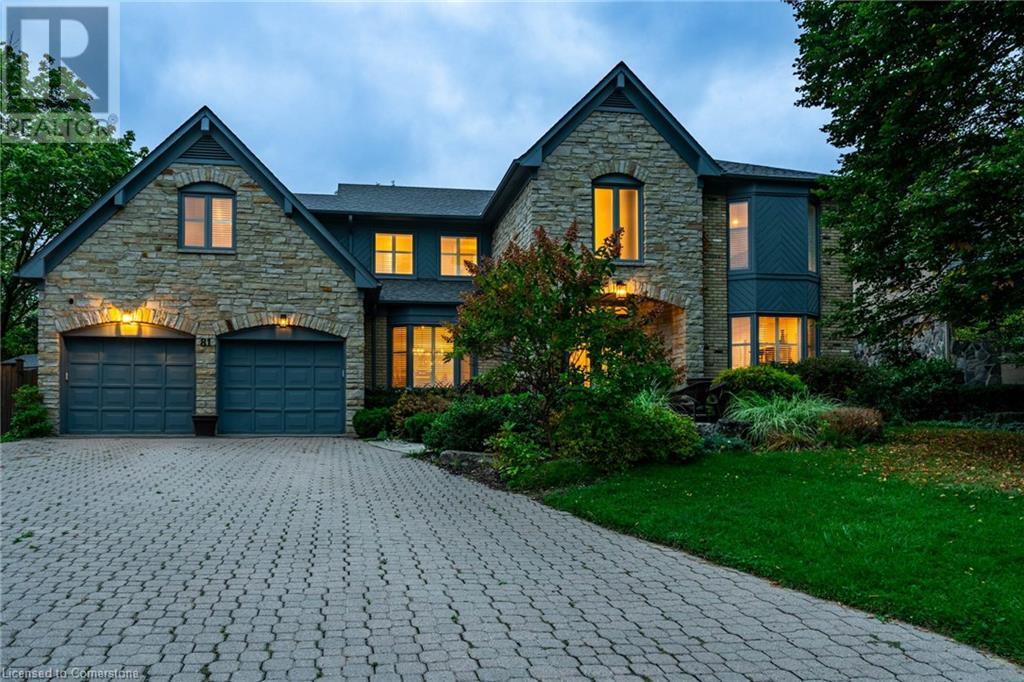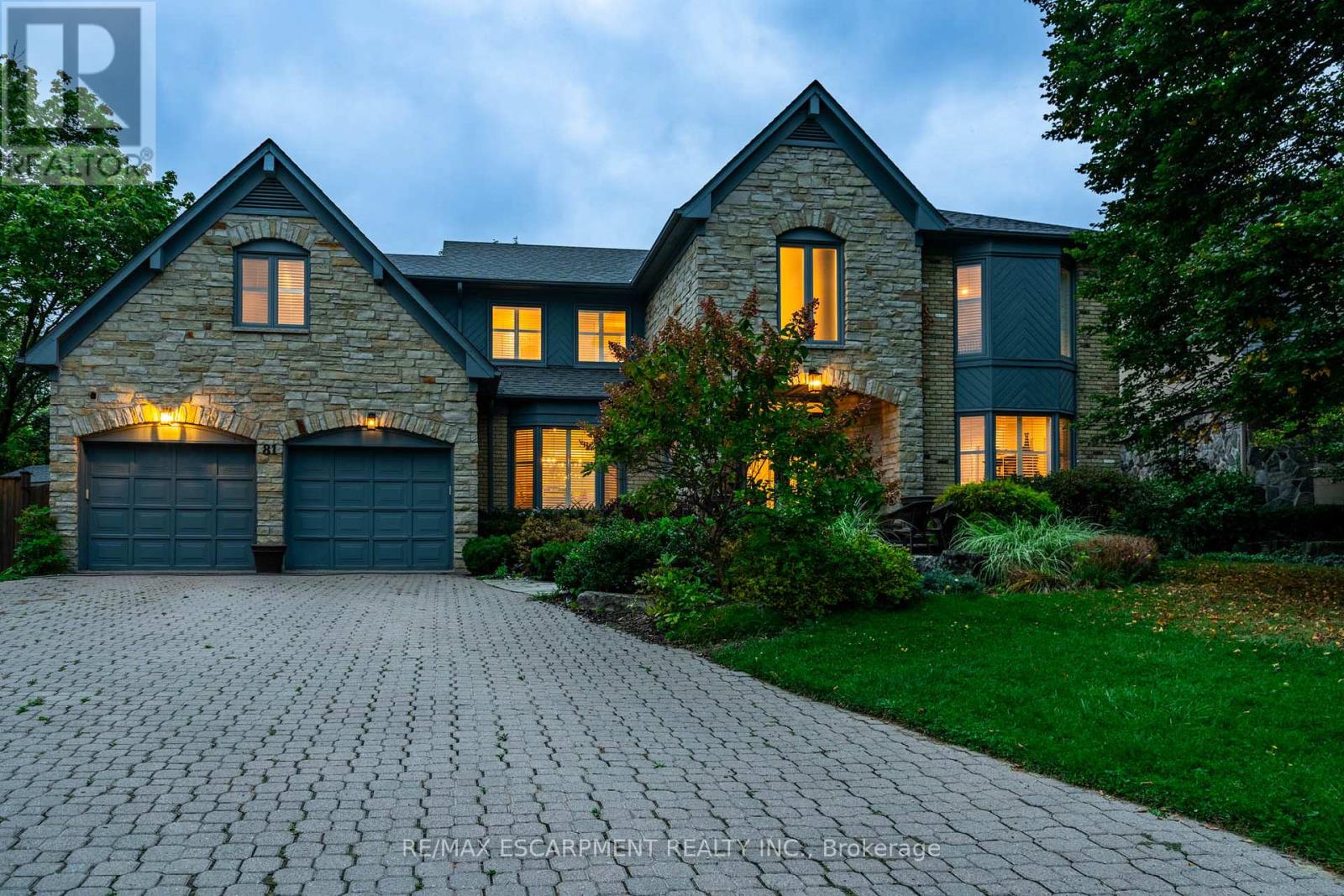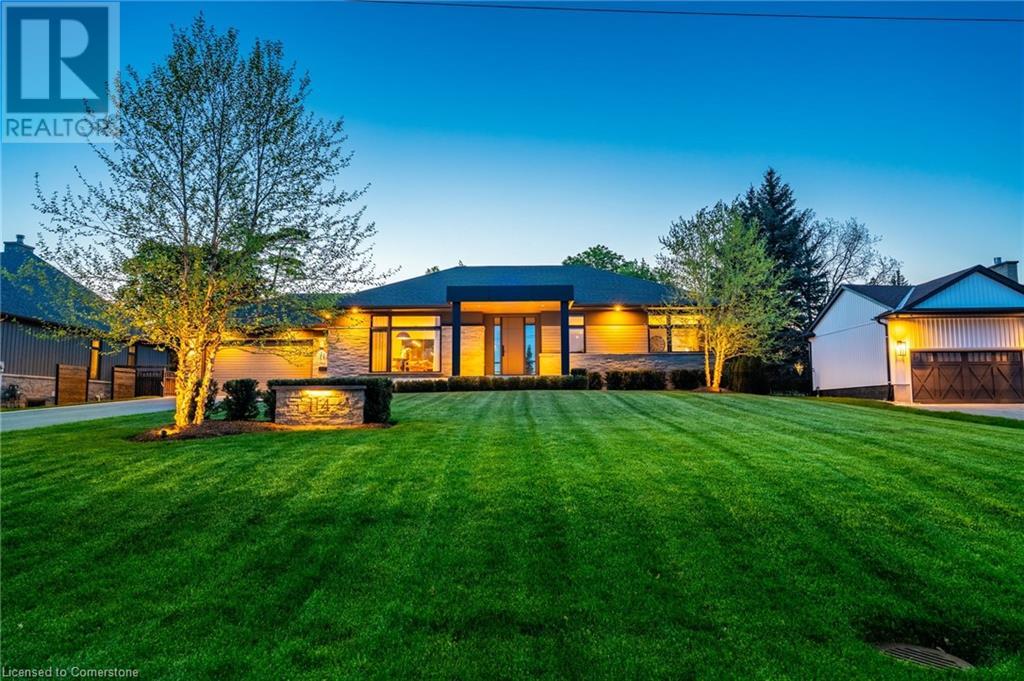Free account required
Unlock the full potential of your property search with a free account! Here's what you'll gain immediate access to:
- Exclusive Access to Every Listing
- Personalized Search Experience
- Favorite Properties at Your Fingertips
- Stay Ahead with Email Alerts





$2,939,000
114 OVERDALE AVENUE
Hamilton, Ontario, Ontario, L9H7G3
MLS® Number: X12162955
Property description
Exceptional Custom Bungalow in Sought-After Waterdown Location! Welcome to this stunning, recently built custom bungalow offering 3+1 bedrooms and 3.5 luxurious bathrooms, nestled on a desirable, tree-lined street in Waterdown. Designed by award-winning architect Carrothers & Associates, this home showcases impeccable craftsmanship and thoughtful design throughout. Step inside to discover high-end finishes including Marvin windows and a rift-cut white oak custom kitchen featuring built-in appliances, an oversized island with quartz countertops, and seamless flow into a spacious great room highlighted by a sleek linear fireplaceperfect for entertaining or relaxing in style. The beautifully finished lower level extends your living space, offering a large recreation area, an additional bedroom, a full 3-piece bathroom, and a versatile room ideal for a home gym or studio. Step outside to your private backyard oasis, complete with a covered porch featuring skylights, a built-in gas fire table, BBQ centre, and a retractable awningideal for enjoying morning coffee or evening sunsets in comfort and style. Additional features include an oversized garage with inside access to a custom mudroom, and a professionally landscaped yard designed for effortless outdoor living. This turn-key residence offers an exceptional lifestyle for the most discerning buyer. Lets get you home!
Building information
Type
*****
Age
*****
Appliances
*****
Architectural Style
*****
Basement Development
*****
Basement Type
*****
Construction Status
*****
Construction Style Attachment
*****
Cooling Type
*****
Exterior Finish
*****
Fireplace Present
*****
FireplaceTotal
*****
Foundation Type
*****
Heating Fuel
*****
Heating Type
*****
Size Interior
*****
Stories Total
*****
Utility Water
*****
Land information
Amenities
*****
Landscape Features
*****
Sewer
*****
Size Depth
*****
Size Frontage
*****
Size Irregular
*****
Size Total
*****
Rooms
Main level
Bathroom
*****
Bedroom
*****
Bathroom
*****
Primary Bedroom
*****
Office
*****
Living room
*****
Kitchen
*****
Dining room
*****
Foyer
*****
Basement
Mud room
*****
Utility room
*****
Cold room
*****
Laundry room
*****
Bathroom
*****
Bedroom
*****
Bedroom
*****
Recreational, Games room
*****
Other
*****
Main level
Bathroom
*****
Bedroom
*****
Bathroom
*****
Primary Bedroom
*****
Office
*****
Living room
*****
Kitchen
*****
Dining room
*****
Foyer
*****
Basement
Mud room
*****
Utility room
*****
Cold room
*****
Laundry room
*****
Bathroom
*****
Bedroom
*****
Bedroom
*****
Recreational, Games room
*****
Other
*****
Courtesy of RE/MAX ESCARPMENT REALTY INC.
Book a Showing for this property
Please note that filling out this form you'll be registered and your phone number without the +1 part will be used as a password.





