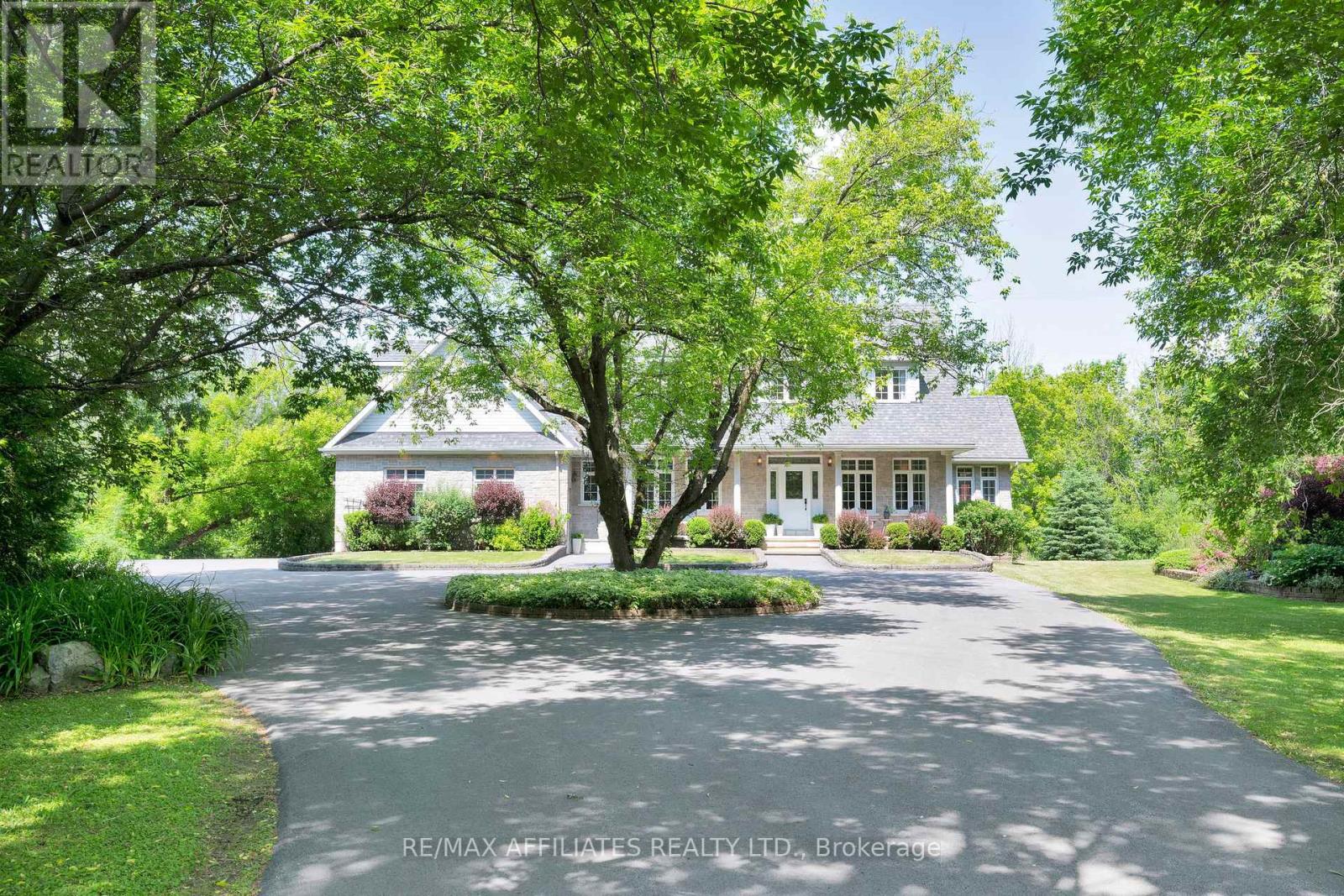Free account required
Unlock the full potential of your property search with a free account! Here's what you'll gain immediate access to:
- Exclusive Access to Every Listing
- Personalized Search Experience
- Favorite Properties at Your Fingertips
- Stay Ahead with Email Alerts
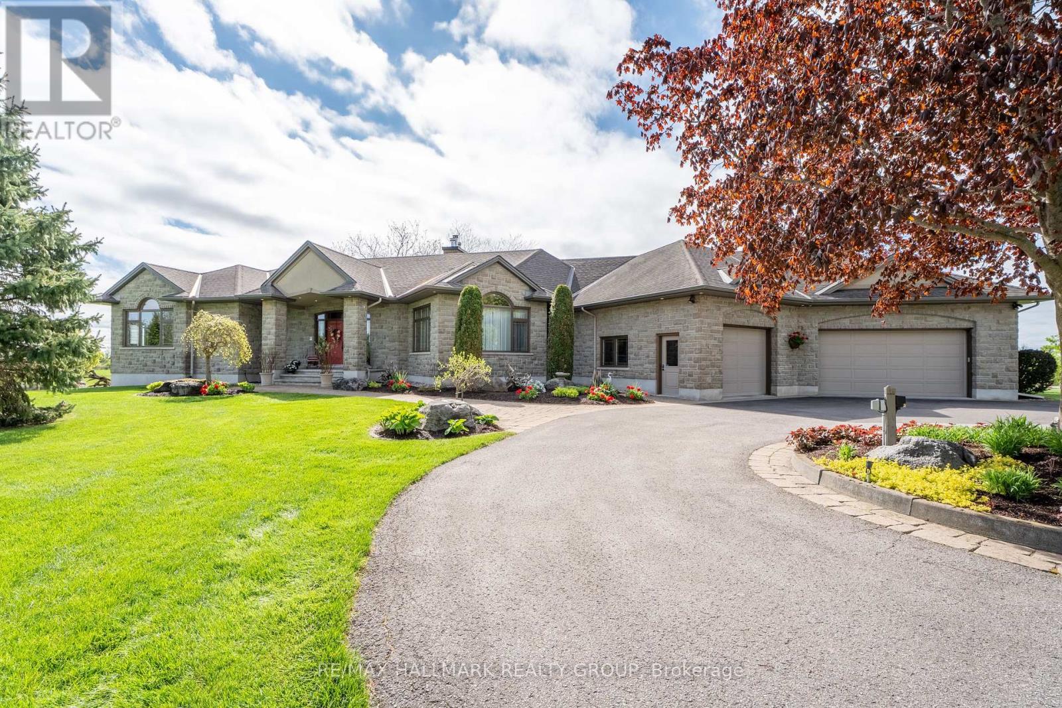
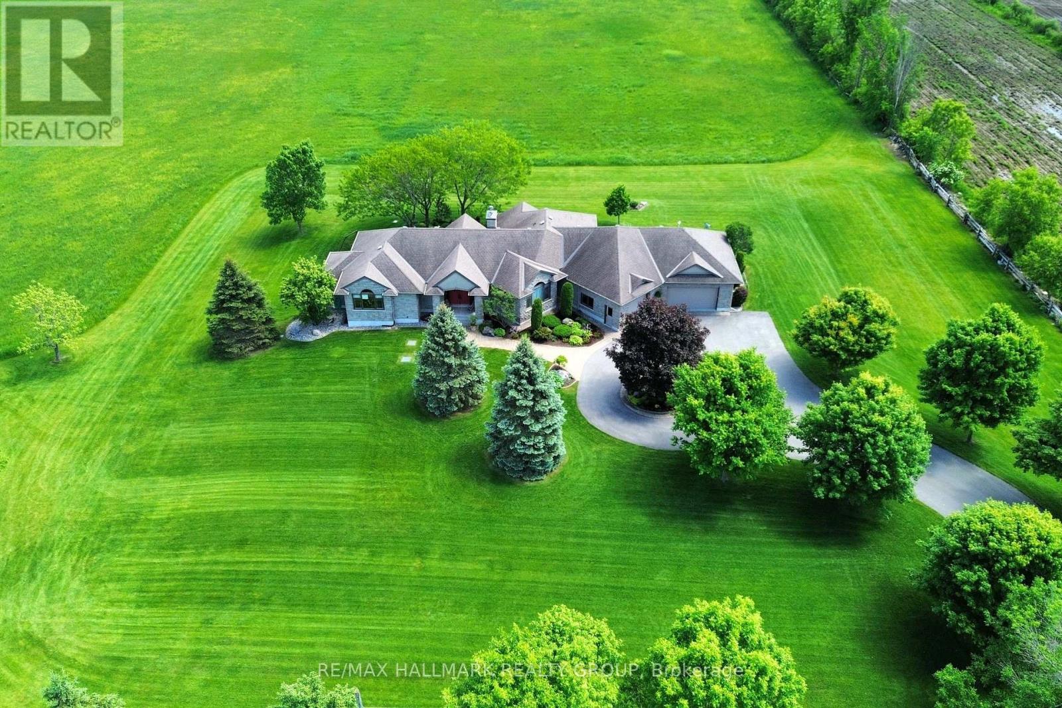
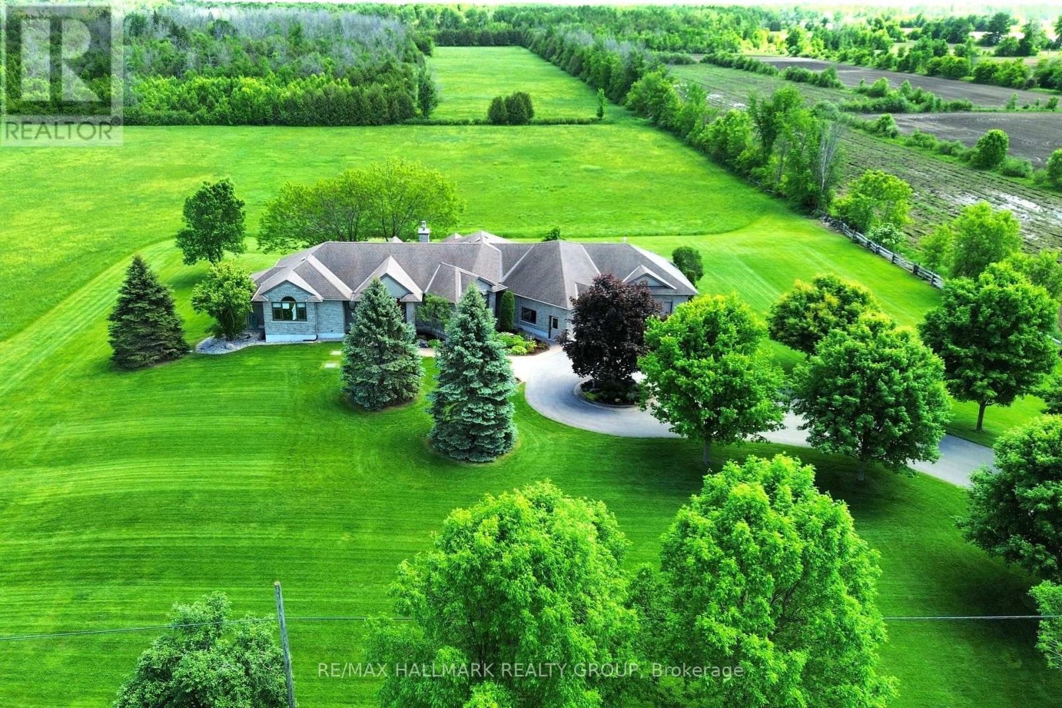
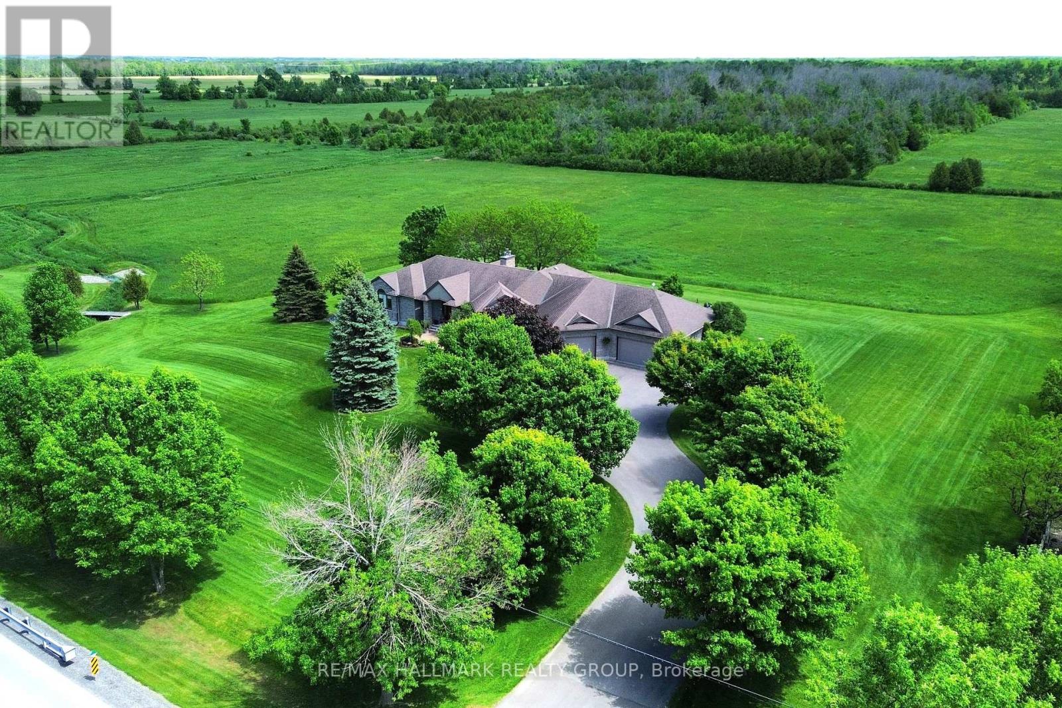
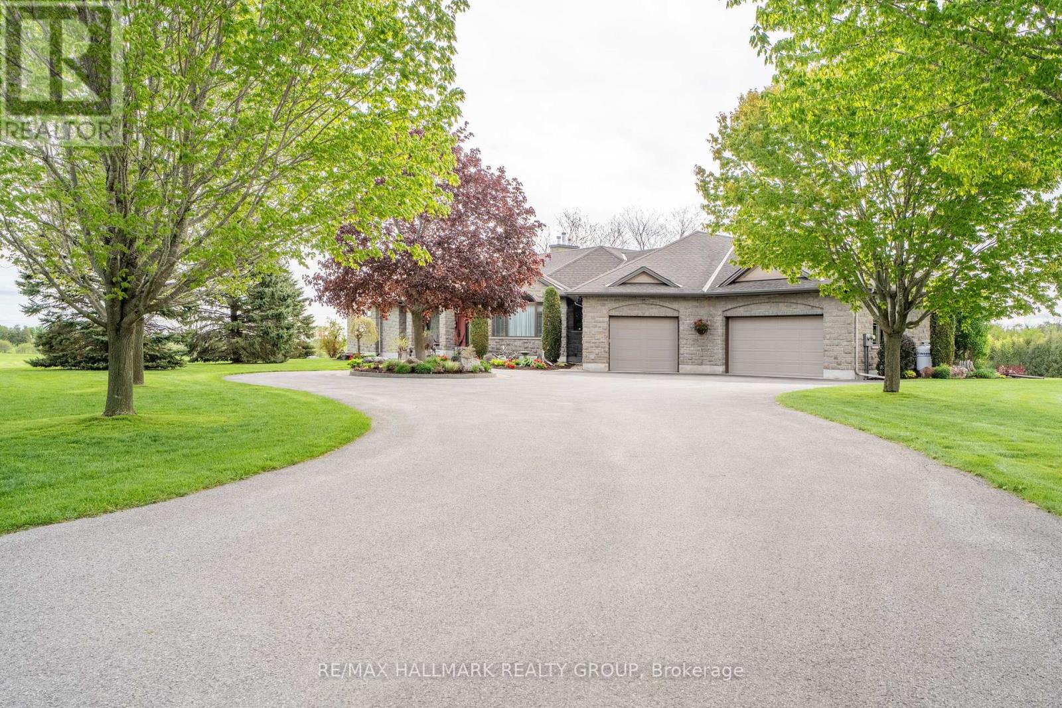
$1,399,900
6980 MANSFIELD ROAD
Ottawa, Ontario, Ontario, K2S1B8
MLS® Number: X12162665
Property description
Exquisite Custom Estate Home on Just Over 2 Acres! Welcome to a truly distinguished residence where elegance meets craftsmanship. This magnificent 4-bedroom, 4-bathroom bungalow spans over 4,300 sq. ft. of refined living space, complete with a fully finished lower level. A grand circular paved driveway and stately interlock entrance sets the tone for the exceptional design and thoughtful details within. Step inside to discover rich oak hardwood flooring, soaring 9-foot ceilings, and a luminous open-concept layout that invites both comfort and sophistication. The great room impresses with a vaulted ceiling and a custom stone fireplace, perfect for serene evenings or upscale entertaining. The gourmet kitchen is a chef's dream, appointed with granite countertops, solid cherry wood cabinetry, custom backsplash, walk-in pantry, bonus prep sink, and a welcoming breakfast area. Enjoy formal gatherings in the vaulted-ceiling dining room or unwind year-round in the charming 4-season sunroom overlooking the serene grounds. The lavish primary bedroom offers a spa-inspired 4-piece ensuite featuring heated floors, glass shower, and a generous walk-in closet. Each additional bedroom is generously sized and includes its own walk-in closet, providing both luxury and function. The expansive finished basement showcases 9-foot ceilings, a skylight, a pellet stove, dog shower, cold storage, and direct access to the garage, with potential to transform into an elegant in-law suite. Outside, the private backyard oasis features interlocked patio spaces, lush gardens, mature trees, and a natural creek, creating a tranquil, resort-style ambiance. The oversized 3-car garage is a standout in itself, fully finished with bright windows, finished walls, and abundant storage. Located within minutes to all Amenities, Schools, Shopping, Highways and Parks! Bonus Features: Irrigation System, GenerLink, Alarm & Intercom. This is more than a home, it's an estate of enduring quality and timeless design.
Building information
Type
*****
Age
*****
Amenities
*****
Appliances
*****
Architectural Style
*****
Basement Development
*****
Basement Type
*****
Construction Style Attachment
*****
Cooling Type
*****
Exterior Finish
*****
Fireplace Fuel
*****
Fireplace Present
*****
Fireplace Type
*****
Fire Protection
*****
Flooring Type
*****
Foundation Type
*****
Half Bath Total
*****
Heating Fuel
*****
Heating Type
*****
Size Interior
*****
Stories Total
*****
Utility Power
*****
Utility Water
*****
Land information
Access Type
*****
Sewer
*****
Size Depth
*****
Size Frontage
*****
Size Irregular
*****
Size Total
*****
Rooms
Main level
Sunroom
*****
Dining room
*****
Kitchen
*****
Laundry room
*****
Dining room
*****
Bedroom
*****
Primary Bedroom
*****
Bathroom
*****
Bathroom
*****
Bathroom
*****
Living room
*****
Foyer
*****
Basement
Bathroom
*****
Other
*****
Office
*****
Bedroom
*****
Bedroom
*****
Family room
*****
Main level
Sunroom
*****
Dining room
*****
Kitchen
*****
Laundry room
*****
Dining room
*****
Bedroom
*****
Primary Bedroom
*****
Bathroom
*****
Bathroom
*****
Bathroom
*****
Living room
*****
Foyer
*****
Basement
Bathroom
*****
Other
*****
Office
*****
Bedroom
*****
Bedroom
*****
Family room
*****
Courtesy of RE/MAX HALLMARK REALTY GROUP
Book a Showing for this property
Please note that filling out this form you'll be registered and your phone number without the +1 part will be used as a password.
